FOTO IN CARICAMENTO...
Casa e casa singola (In vendita)
Riferimento:
EDEN-T100808897
/ 100808897
Riferimento:
EDEN-T100808897
Paese:
AU
Città:
Strathmore
Codice postale:
3041
Categoria:
Residenziale
Tipo di annuncio:
In vendita
Tipo di proprietà:
Casa e casa singola
Grandezza proprietà:
408 m²
Locali:
4
Camere da letto:
4
Bagni:
3
Parcheggi:
1
Garage:
1
Allarme:
Sì
Lavastoviglie:
Sì
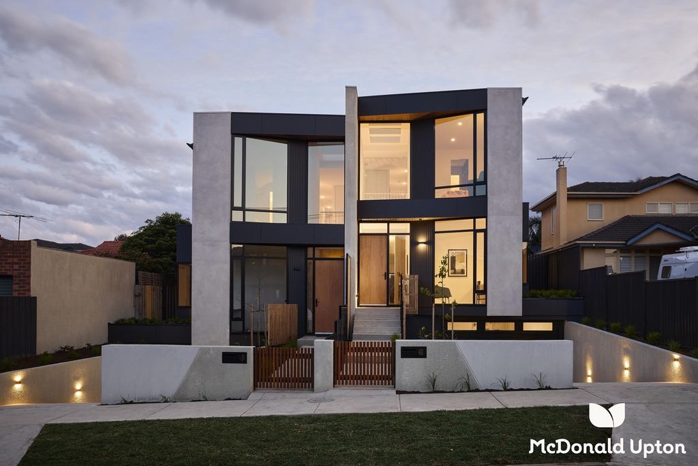
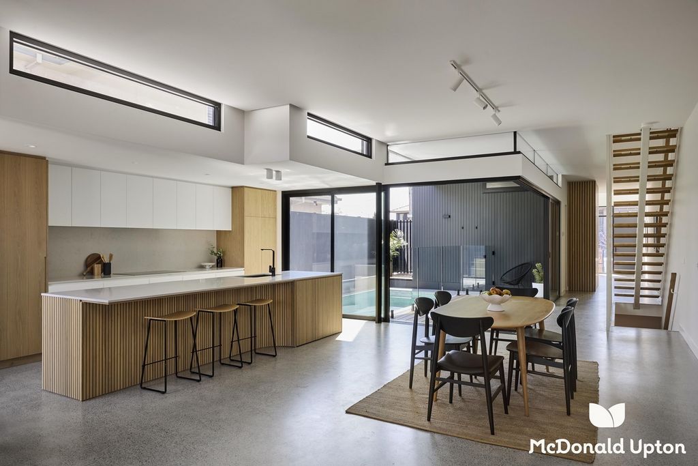
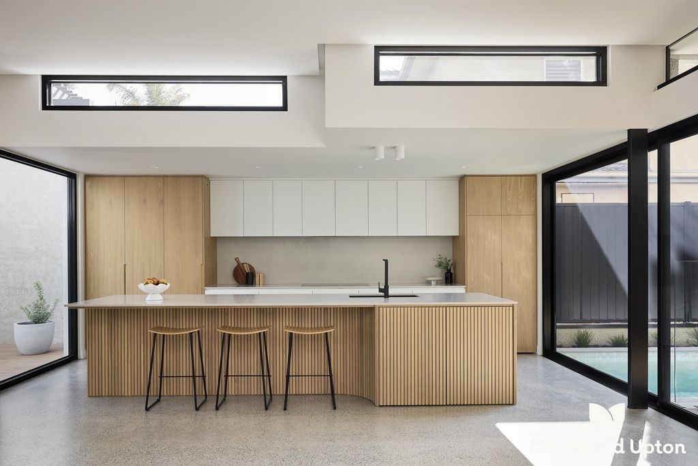
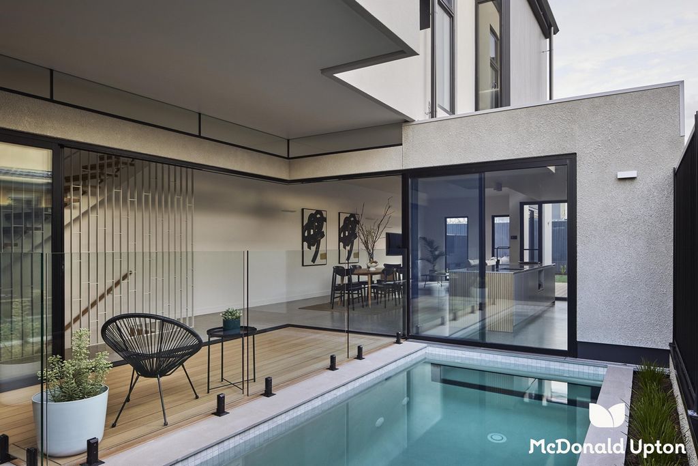
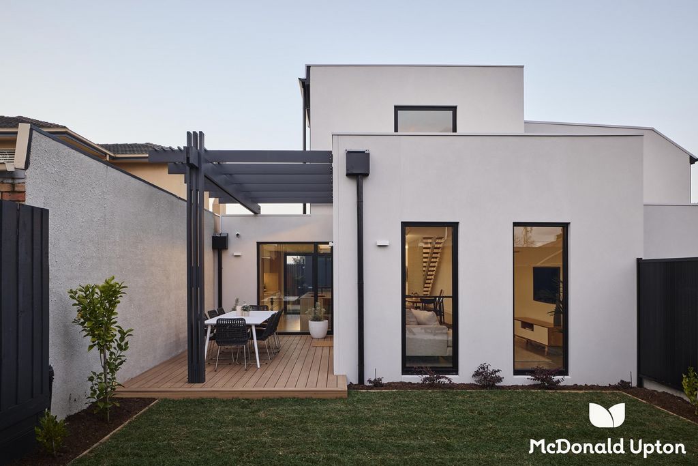


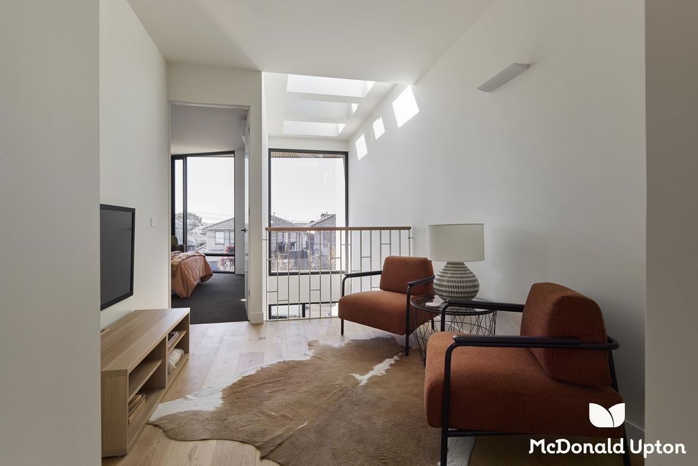
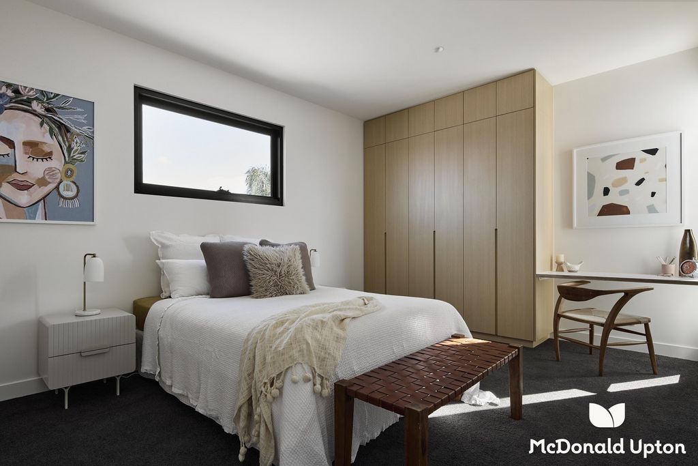

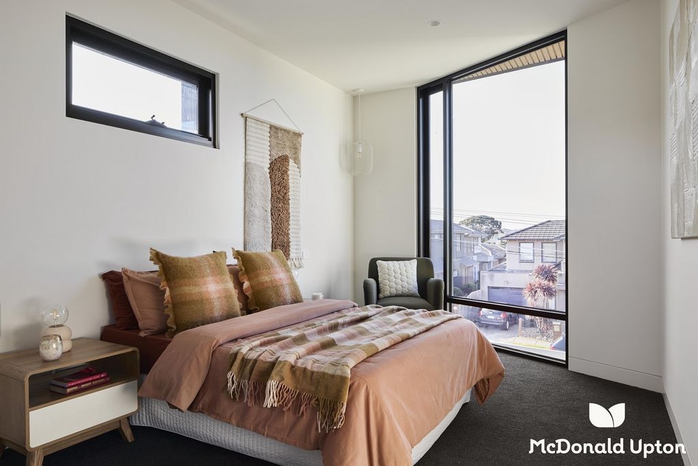
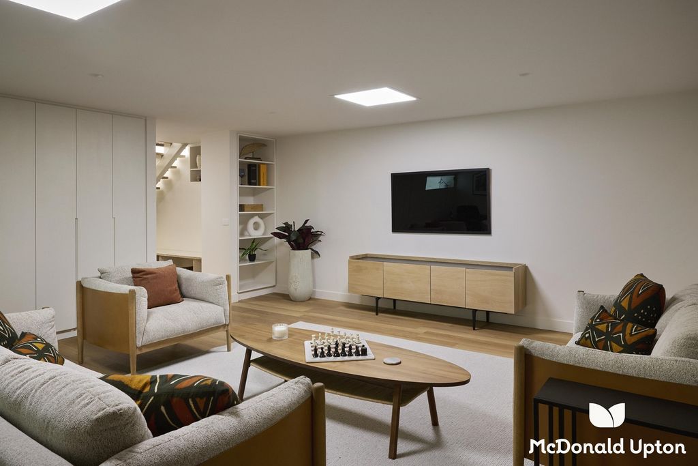


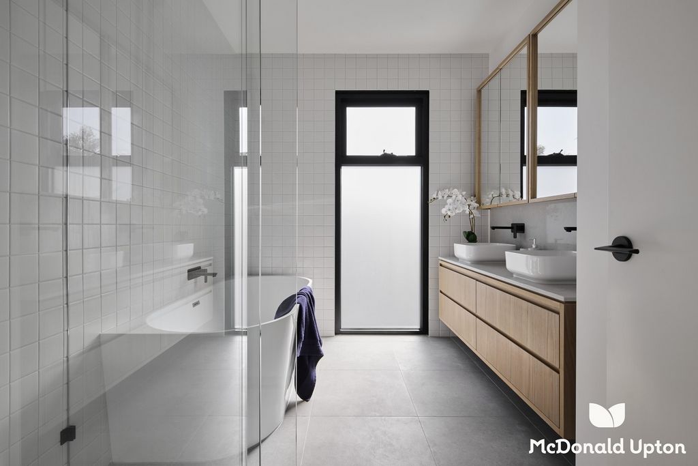
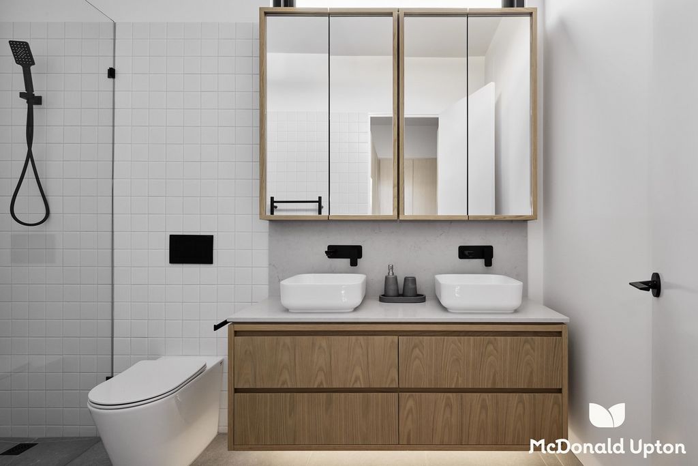
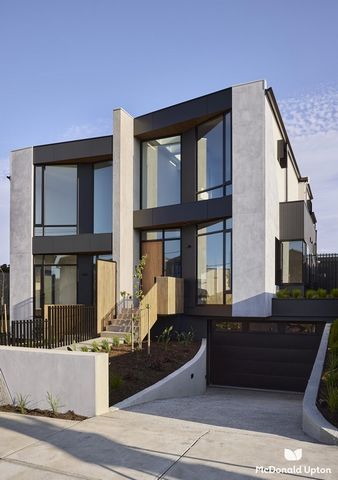
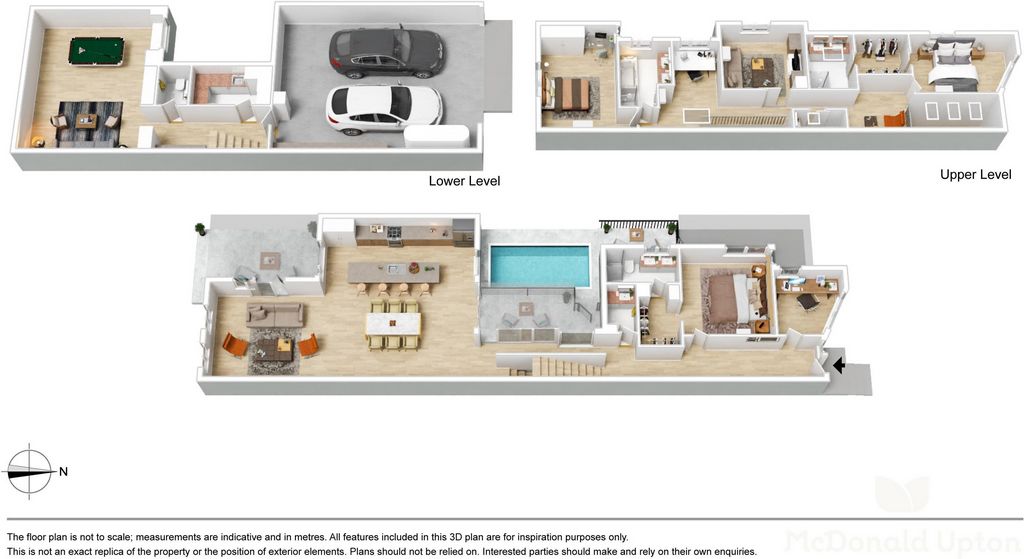
Features:
- Alarm
- Dishwasher
- Parking
- Garage Visualizza di più Visualizza di meno Owing its outstanding finish and functionality to multi-national award-winning Master Builder, Renovation One, this cutting-edge family residence stands proudly as one of Strathmore's finest. Filtering through an instantly impressive void, all-day sunlight soaks a stunning entrance. The wide hallway introduces a bright home office and luxe guest room (with walk-in robe and ensuite) on the way to a sublime hospitality suite. Attracting splashes of colour and ribbons of sunlight, a centrepiece solar-heated pool and lounging deck fill a divine central courtyard through frameless corner stacker sliding doors, accessing open living/dining zones and a low-maintenance entertainer's yard beyond. Clerestory windows, polished heated concrete floors, and pale timber tones accentuate an airy, refined atmosphere, with a gourmet kitchen boasting upmarket Bosch appliances, abundant soft-close cabinetry, London Grey stone surfaces, and a broad island. Perfect for teenagers seeking separation, below-surface pool views enrich an expansive, basement-level retreat, complemented by a fitted top-floor study and extra sitting area. • Brand-new luxury home by multi-award-winning Master Builder Renovation One • Four substantial bedrooms, three lavish bathrooms, and extensive storage • A sensational entertainer's suite with pool, living/dining zone, gourmet kitchen, and easily kept yard. • Fitted parents' and kids' studies, basement retreat, top-floor sitting area, and double garage. • Steps to parks, shops, and cafés while near CityLink, trains, and revered schools Three substantial, second-storey bedrooms promise ample space for large and growing families. They are all served by walk-in and built-in robes, a chic central bathroom with bath and separate powder room, and lavish, twin-basin ensuite to master. Highlights include hydronic under-floor, tiled and towel rail heating in bathrooms, reverse-cycle heating/cooling, Velux openable skylights, automated lighting from About Space, plentiful storage, a double garage, video intercom, alarm, CCTV, and zoning for respected Strathmore Secondary College. A family-focused showpiece rich with architectural distinction, it's no more than a quick walk to the Strathmore Football Club, Moonee Ponds Creek Trail, Alf Pearce Dog Park, and Napier Street's array of boutique shops, thriving bars, and first-rate coffee, while moments from CityLink, Pascoe Vale and Strathmore Stations, North Essendon Village, and a selection of revered private schools.
Features:
- Alarm
- Dishwasher
- Parking
- Garage