FOTO IN CARICAMENTO...
Casa e casa singola in vendita - Great Torrington
EUR 1.050.086
Casa e casa singola (In vendita)
4 cam
Riferimento:
EDEN-T100819504
/ 100819504
Riferimento:
EDEN-T100819504
Paese:
GB
Città:
Devon
Codice postale:
EX31 3JS
Categoria:
Residenziale
Tipo di annuncio:
In vendita
Tipo di proprietà:
Casa e casa singola
Camere da letto:
4
Parcheggi:
1
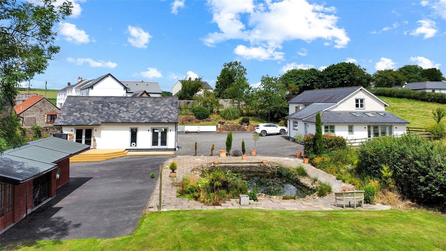
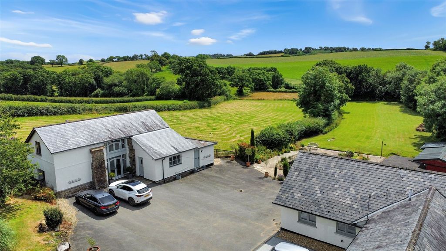
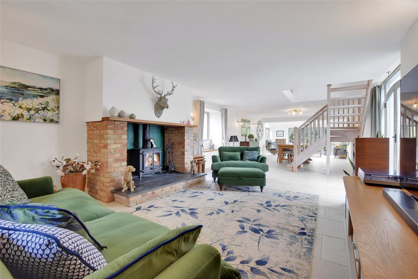
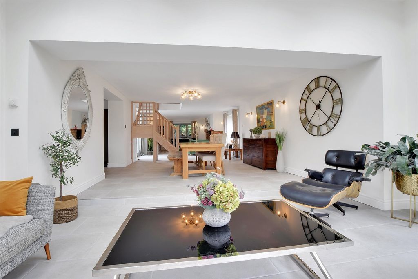
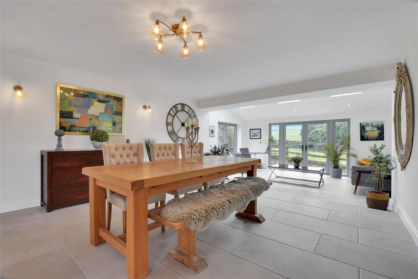
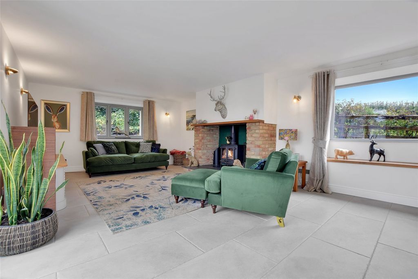
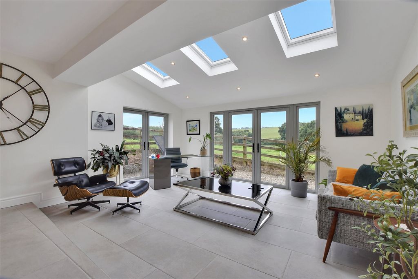
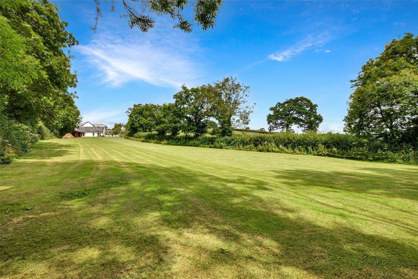
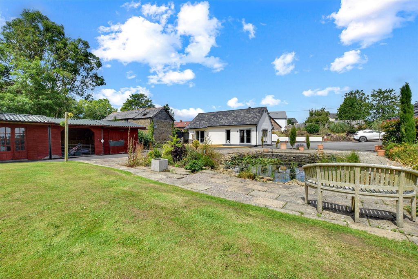
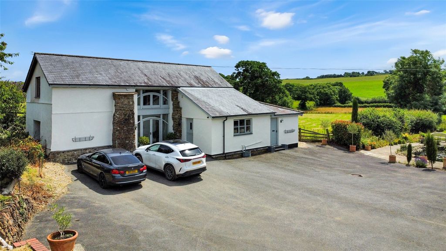
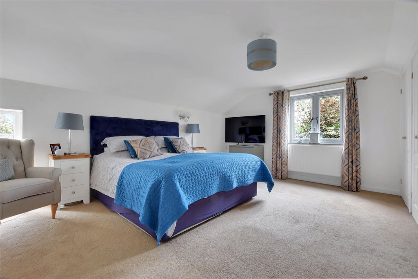
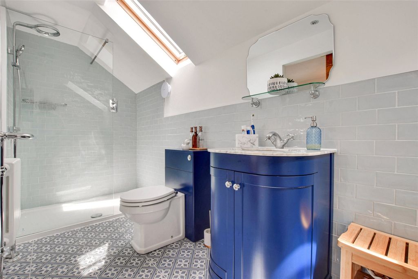
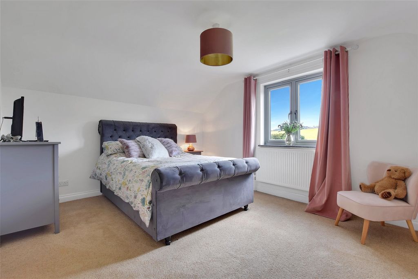
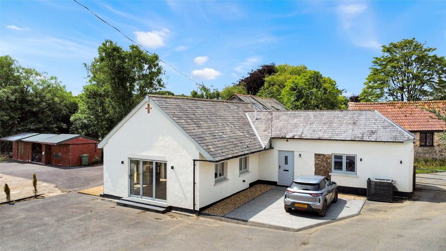
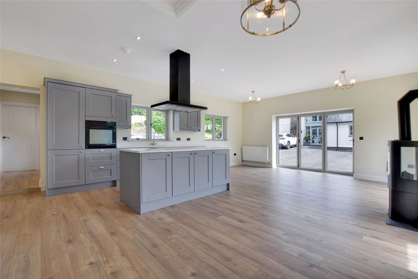
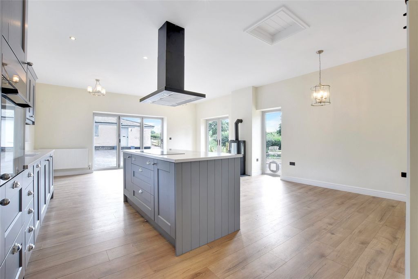
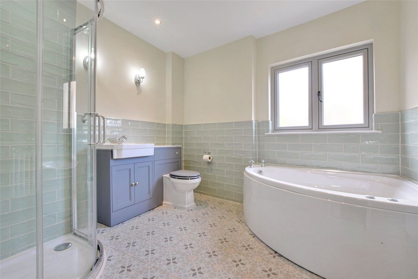
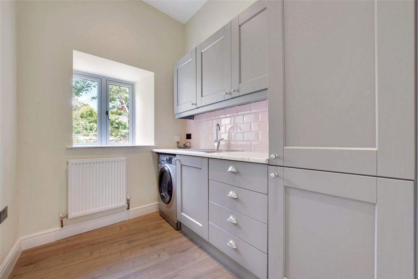
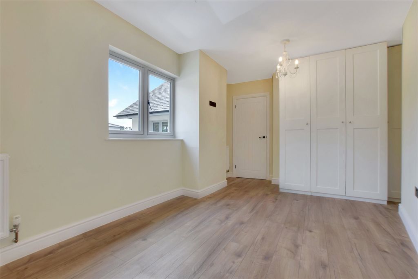
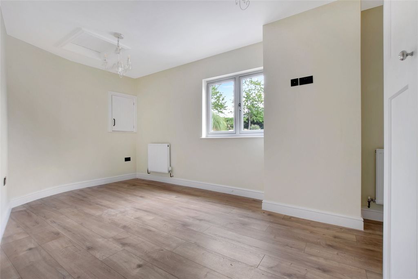
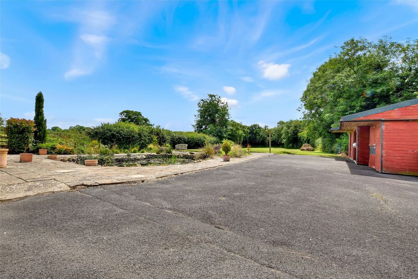
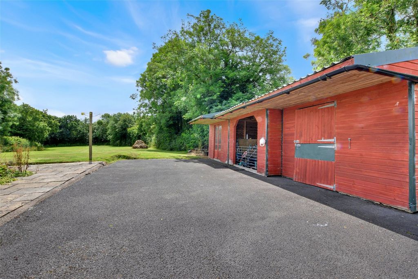
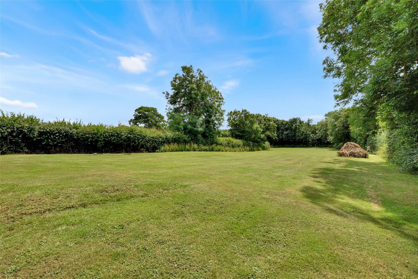
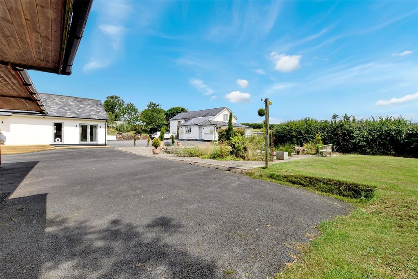
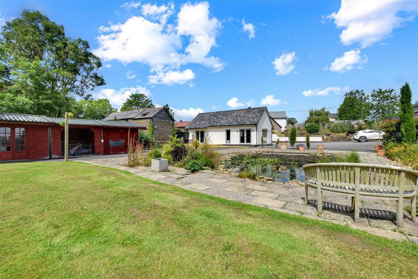
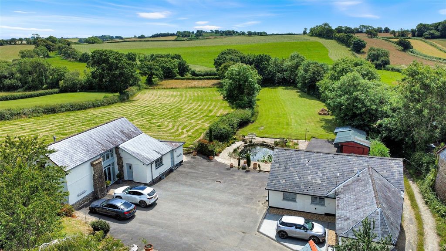
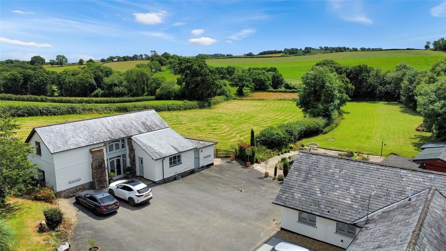
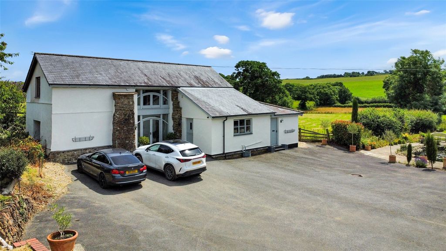
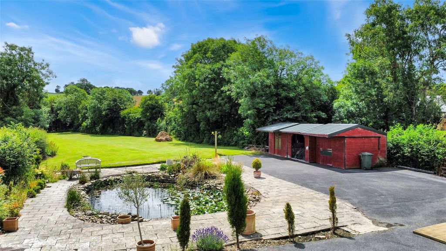
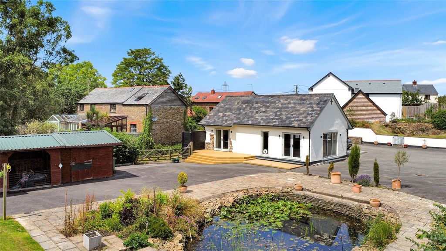
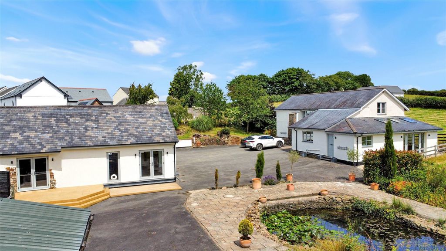
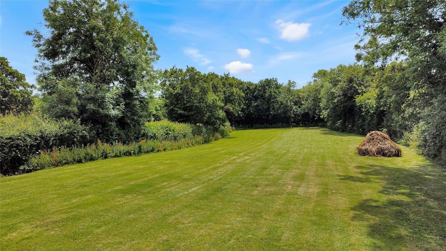
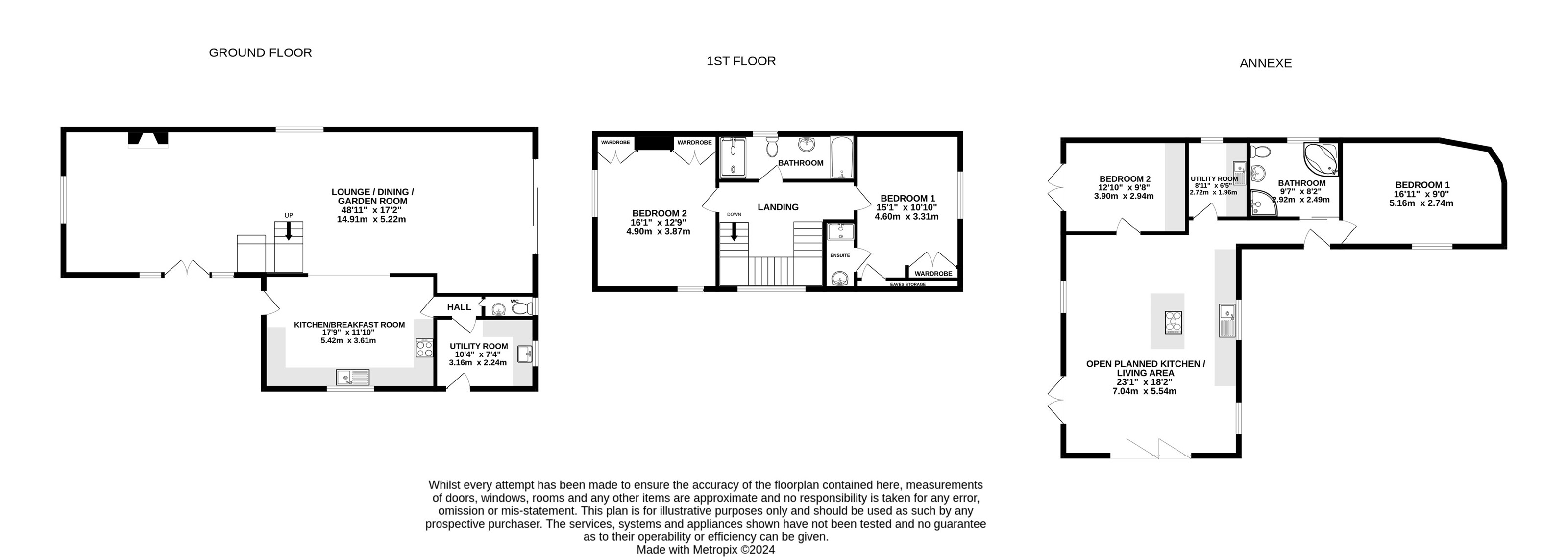
A - North Devon District Council (Annexe)From Barnstaple proceed to the roundabout on the A39 at Roundswell and take the B3232 signposted Great Torrington. Pass through the villages of St Johns Chapel, Stoneyland and at Newton Tracey, just after the public house (Hunters Inn) turn left signposted Harracott and Hiscott. Pass through Pristacott and follow the road to the next T-junction. There, turn right and continue up the hill in the hamlet of Hiscott and Lower Court will be found a short distance on the left signed posted with an arrow, down a lane.Features:
- Parking Visualizza di più Visualizza di meno Located in the serene hamlet of Hiscott, a mere five miles south of the bustling town of Barnstaple, lies Lower Court, a property that exudes a unique blend of rustic charm and contemporary elegance. This detached barn conversion, realised in 2005, has been lovingly restored to offer an inviting and practical living space that harmoniously combines delightful character features with the luxuries of modern living.The transformation of Lower Court is a testament to the vision and dedication of the current owners, who have meticulously decorated and modernised the property throughout. Their efforts have culminated into a 2 bedroom detached barn conversion with the addition of a 2 bedroom detached bungalow annexe, a thoughtful conversion that presents a wealth of possibilities, from generating additional income to providing a comfortable abode for a dependent relative.Upon entering the main residence, one is greeted by a new and contemporary kitchen with breakfast island, complete with utility and cloakroom, setting the stage for a home that is both functional and stylish. This leads to an impressive open-plan area that encompasses the living room, dining room, and hobbies room, all unified by an elegant oak staircase that ascends to the first floor. Here, a galleried landing opens to two generously sized double bedrooms, each boasting fitted wardrobes. The master bedroom enjoys the added benefit of eaves storage and an en-suite shower room, featuring a shower enclosure and wash hand basin. The family bathroom does not disappoint, offering a very attractive 4-piece suite with a large double shower, corner bath, wash hand basin, and low-level w.c.The 2 bedroom detached annexe/bungalow has been recently converted and now presents a fantastic and rare opportunity to house a dependant relative or generate a very good income. The main living area is open plan with a stunning kitchen fitted with high quality integrated appliances with breakfast island, bi-folding doors and French doors leading seamlessly into the rear garden, separate utility area and a beautiful 4-piece suite bathroom.The exterior of Lower Court is just as impressive as its interior. A gated entrance reveals an expansive driveway capable of accommodating numerous vehicles, further enhanced by an additional five-bar gate access. The adjoining stables and large pond, bordered by a patio, create a tranquil outdoor retreat. The property continues to impress with a vast southerly lawn and framed by mature borders. All of this is set on an approximate one-acre plot that is just perfect for any family to enjoy.Lower Court is more than just a property; it is a lifestyle choice for those seeking a blend of country charm and modern sophistication. It stands as a beacon of quality living in the heart of Devon, awaiting its next chapter with a new custodian. Whether as a family home or a multifaceted investment, Lower Court promises a future as rich and rewarding as its past.Entrance DoorKitchen/Breakfast Room 17'9" x 11'10" (5.4m x 3.6m).Inner HallUtility Room 10'4" x 7'4" (3.15m x 2.24m).WCLounge/Dining/Garden Room 48'11" x 17'2" (14.9m x 5.23m).First FloorBedroom 1 15'1" x 10'10" (4.6m x 3.3m).En Suite Shower RoomBedroom 2 16'1" x 12'9" (4.9m x 3.89m).BathroomAnnexeOpen Plan Kitchen/Living Area 23'1" x 18'2" (7.04m x 5.54m).Bedroom 1 16'11" x 9' (5.16m x 2.74m).Bedroom 2 12'10" x 9'8" (3.9m x 2.95m).BathroomUtility Room 8'11" x 6'5" (2.72m x 1.96m).Tenure FreeholdServices Mains water & electricity. Oil fired central heating. Private septic tank drainageViewing Strictly by appointment with the sole selling agentCouncil Tax Band E - North Devon District Council (Main House)
A - North Devon District Council (Annexe)From Barnstaple proceed to the roundabout on the A39 at Roundswell and take the B3232 signposted Great Torrington. Pass through the villages of St Johns Chapel, Stoneyland and at Newton Tracey, just after the public house (Hunters Inn) turn left signposted Harracott and Hiscott. Pass through Pristacott and follow the road to the next T-junction. There, turn right and continue up the hill in the hamlet of Hiscott and Lower Court will be found a short distance on the left signed posted with an arrow, down a lane.Features:
- Parking