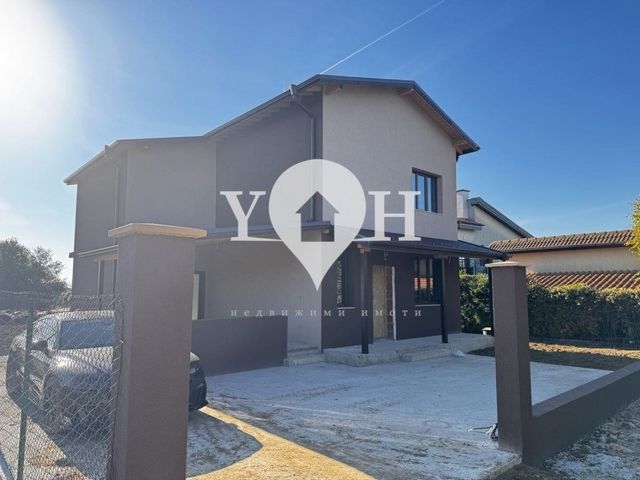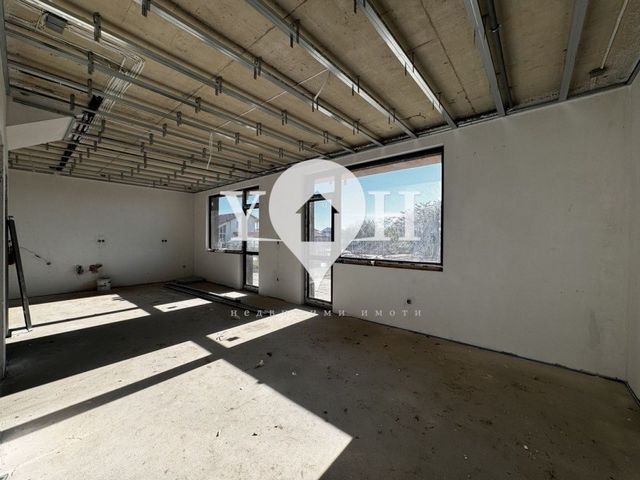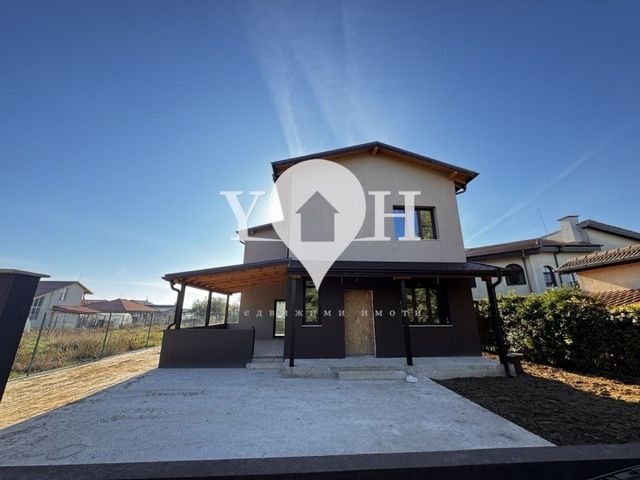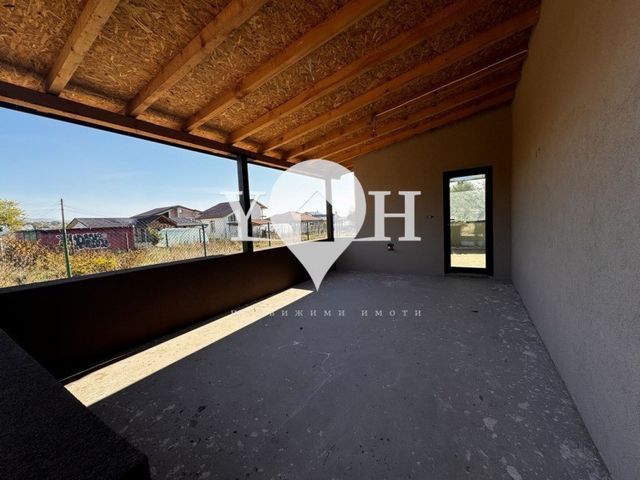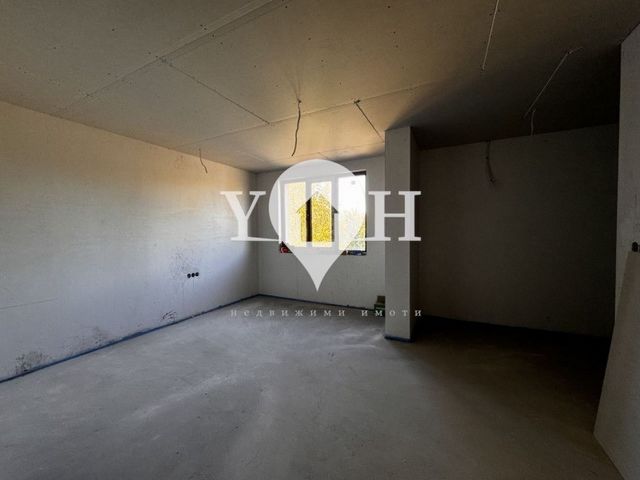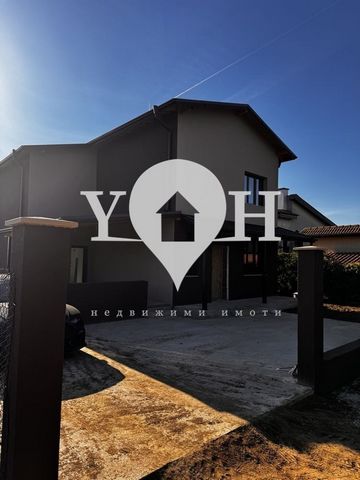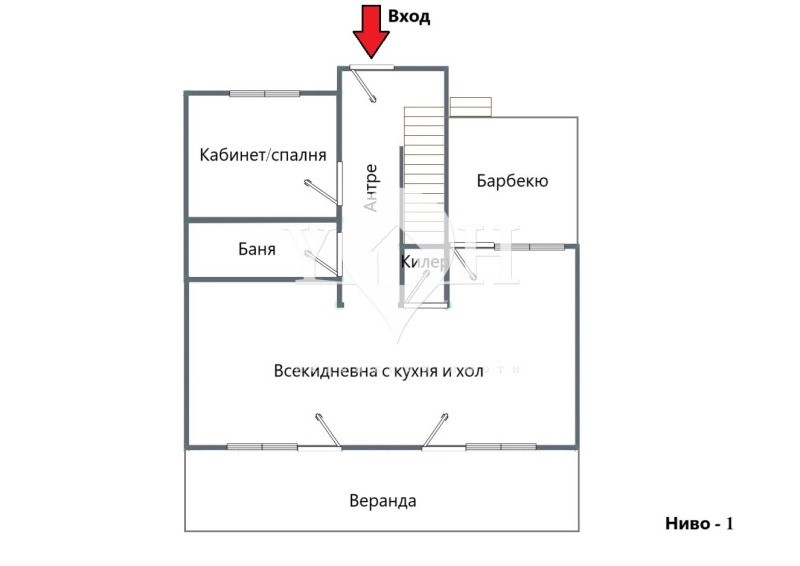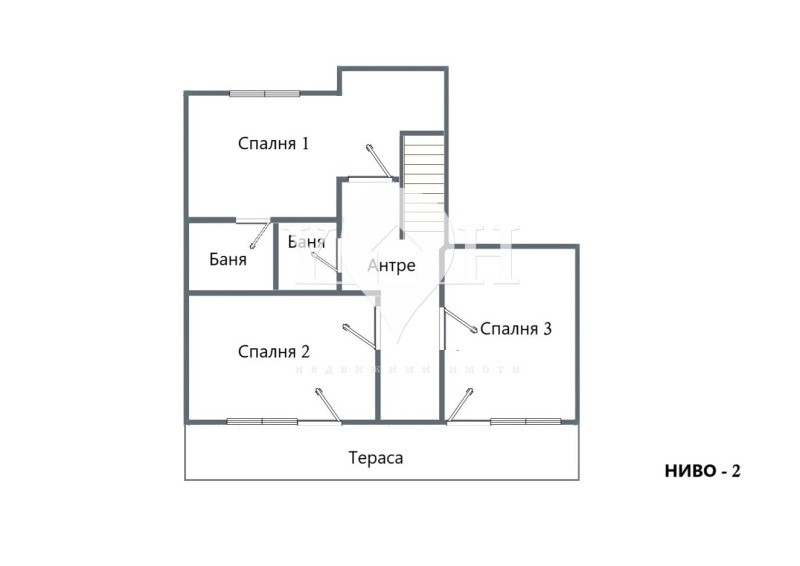FOTO IN CARICAMENTO...
Casa e casa singola (In vendita)
543 m²
Riferimento:
EDEN-T101913200
/ 101913200
CASA NUOVA DI ZECCA NEL VILLAGGIO DI GOLYANOVTSI a 3,2 km da KOSTINBROD! Ottima costruzione costruita con una qualità senza compromessi nel rispetto di tutti i requisiti normativi. Il team immobiliare di YOHOME ti presenta una casa nuova di zecca con un permesso d'uso dal 2024 con un'alta classe di efficienza energetica. La casa è così distribuita: cortile di 543 mq. con possibilità di parcheggio da 2 a 4 auto; Livello 1 - veranda soleggiata da sud-est e barbecue dal lato nord-ovest della casa; ingresso, soggiorno con cucina, bagno e servizi igienici, studio/camera da letto, ripostiglio e scala per il secondo livello. Livello 2 - scala, ingresso, tre camere da letto permanenti /una delle camere da letto ha un armadio/, due bagni con servizi igienici /uno serve l'intero piano, il secondo bagno è personale alla camera da letto principale, una terrazza di fronte a due delle camere da letto. La casa ha un sistema di riscaldamento a pompa di calore, e l'intero impianto è costruito e ha una garanzia di 30 anni sul sistema. I soffitti della proprietà sono isolati e in cartongesso e sono impostati diversi tipi di illuminazione, elettricità per tende elettriche. Per nostra comodità, alleghiamo uno schema/schizzo della proprietà per la sua distribuzione. Per maggiori informazioni e/o per organizzare una visita, contattateci e citate il codice annuncio 13898
Visualizza di più
Visualizza di meno
ЧИСТО НОВА КЪЩА В СЕЛО ГОЛЯНОВЦИ НА 3,2 километра от КОСТИНБРОД! Отлично строителство построена с безкомпромисно качество съгласно всички нормативни изисквания. Екипът на YOHOME недвижими имоти ви представя чисто нова къща с разрешение за ползване от 2024 година с висок клас енергийна ефективност. Къщата е разпределена както следва: двор от 543 кв.м. с възможност за паркиране от 2 до 4 автомобила; Ниво 1 - слънчева веранда от югоизток и барбекю от северозападната страна на къщата; входно антре, хол с кухня, баня и тоалетна, кабинет/спалня, килер и стълбище за второто ниво. Ниво 2 - стълбище, антре, три непреходни спални /една от спалните е с дрешник/, две бани с тоалетни /една обслужва целият етаж, втората тоалетна персонална към родителската спалня, тераса пред две от спалните. Къщата е с монтирана отоплителна система тип термопомпа, като цялата инсталация е изградена и е с гаранция 30 години на системата. Таваните на имота са с изолация и гипсокартон, като е заложено няколко види осветление, електричество за електрически завеси. За веше улеснение прикачваме и схема/скица на имота за нейното разпределение. За повече информация и/или организиране на оглед свържете се с нас и цитирайте кода на обявата 13898
MAISON NEUVE DANS LE VILLAGE DE GOLYANOVTSI à 3,2 km de KOSTINBROD ! Excellente construction construite avec une qualité sans compromis conformément à toutes les exigences réglementaires. L’équipe immobilière de YOHOME vous présente une maison neuve avec un permis d’utilisation à partir de 2024 avec une classe d’efficacité énergétique élevée. La maison est distribuée comme suit : cour de 543 m². avec la possibilité de se garer de 2 à 4 voitures ; Niveau 1 - véranda ensoleillée du sud-est et barbecue du côté nord-ouest de la maison ; Hall d’entrée, salon avec cuisine, salle de bains et toilettes, bureau/chambre, placard et escalier pour le deuxième niveau. Niveau 2 - escalier, hall d’entrée, trois chambres permanentes /l’une des chambres a un placard/, deux salles de bains avec toilettes/une dessert tout l’étage, la deuxième toilette est personnelle à la chambre principale, une terrasse devant deux des chambres. La maison dispose d’un système de chauffage par pompe à chaleur, et l’ensemble de l’installation est construit et bénéficie d’une garantie de 30 ans sur le système. Les plafonds de la propriété sont isolés et en plaques de plâtre, et plusieurs types d’éclairage, l’électricité pour les rideaux électriques sont réglés. Pour notre commodité, nous joignons un schéma / croquis de la propriété pour sa distribution. Pour plus d’informations et/ou pour organiser une visite, contactez-nous et indiquez le code annonce 13898
BRAND NEW HOUSE IN THE VILLAGE OF GOLYANOVTSI 3.2 km from KOSTINBROD! Excellent construction built with uncompromising quality in accordance with all regulatory requirements. The YOHOME real estate team presents you a brand new house with a permit for use from 2024 with a high energy efficiency class. The house is distributed as follows: yard of 543 sq.m. with the possibility of parking from 2 to 4 cars; Level 1 - sunny veranda from the southeast and barbecue from the northwest side of the house; entrance hall, living room with kitchen, bathroom and toilet, study/bedroom, closet and staircase for the second level. Level 2 - staircase, entrance hall, three permanent bedrooms /one of the bedrooms has a closet/, two bathrooms with toilets /one serves the entire floor, the second toilet is personal to the master bedroom, a terrace in front of two of the bedrooms. The house has a heat pump heating system, and the entire installation is built and has a 30-year warranty on the system. The ceilings of the property are insulated and plasterboard, and several types of lighting, electricity for electric curtains are set. For our convenience, we attach a scheme/sketch of the property for its distribution. For more information and/or to organize a viewing, contact us and quote the ad code 13898
BRANDNEUES HAUS IM DORF GOLJANOWZI 3,2 km von KOSTINBROD! Exzellente Konstruktion, gebaut mit kompromissloser Qualität in Übereinstimmung mit allen gesetzlichen Anforderungen. Das Immobilienteam von YOHOME präsentiert Ihnen ein brandneues Haus mit einer Nutzungsgenehmigung ab 2024 mit einer hohen Energieeffizienzklasse. Das Haus ist wie folgt aufgeteilt: Hof von 543 qm. mit der Möglichkeit, 2 bis 4 Autos zu parken; Ebene 1 - sonnige Veranda von Südosten und Grill von der Nordwestseite des Hauses; Eingangshalle, Wohnzimmer mit Küche, Bad und WC, Arbeits-/Schlafzimmer, Kleiderschrank und Treppe für die zweite Ebene. Ebene 2 - Treppe, Eingangshalle, drei feste Schlafzimmer /eines der Schlafzimmer hat einen Kleiderschrank/, zwei Badezimmer mit Toiletten /eines dient der gesamten Etage, die zweite Toilette ist persönlich zum Hauptschlafzimmer, eine Terrasse vor zwei der Schlafzimmer. Das Haus verfügt über eine Wärmepumpenheizung, und die gesamte Anlage ist gebaut und hat eine 30-jährige Garantie auf das System. Die Decken des Anwesens sind isoliert und Gipskartonplatten, und verschiedene Arten von Beleuchtung und Strom für elektrische Vorhänge sind eingestellt. Zu unserer Bequemlichkeit fügen wir ein Schema/eine Skizze des Grundstücks für seine Verteilung bei. Für weitere Informationen und/oder um eine Besichtigung zu organisieren, kontaktieren Sie uns und geben Sie den Anzeigencode 13898 an.
CASA NOVA NA ALDEIA DE GOLYANOVTSI 3,2 km de KOSTINBROD! Excelente construção construída com qualidade intransigente de acordo com todos os requisitos regulamentares. A equipa imobiliária da YOHOME apresenta-lhe uma casa nova com licença de utilização a partir de 2024 com uma classe de elevada eficiência energética. A casa está distribuída da seguinte forma: quintal de 543 m². com possibilidade de estacionamento de 2 a 4 carros; Nível 1 - varanda ensolarada do sudeste e churrasqueira do lado noroeste da casa; hall de entrada, sala com cozinha, casa de banho e wc, escritório/quarto, closet e escada para o segundo nível. Nível 2 - escada, hall de entrada, três quartos permanentes /um dos quartos tem closet/, dois banheiros com sanitários /um serve todo o andar, o segundo lavabo é pessoal para o quarto principal, um terraço em frente a dois dos quartos. A casa possui sistema de aquecimento com bomba de calor, e toda a instalação é construída e tem garantia de 30 anos no sistema. Os tetos da propriedade são isolados e de gesso cartonado, e vários tipos de iluminação, eletricidade para cortinas elétricas são definidos. Para nossa conveniência, anexamos um esquema/esboço do imóvel para sua distribuição. Para mais informações e/ou para organizar uma visualização, contacte-nos e indique o código de anúncio 13898
CASA A ESTRENAR EN EL PUEBLO DE GOLYANOVTSI a 3.2 km de KOSTINBROD! Excelente construcción construida con una calidad sin concesiones de acuerdo con todos los requisitos reglamentarios. El equipo inmobiliario de YOHOME le presenta una casa a estrenar con permiso de uso a partir de 2024 con una clase de alta eficiencia energética. La casa se distribuye de la siguiente manera: patio de 543 m². con posibilidad de aparcar de 2 a 4 coches; Nivel 1: terraza soleada desde el sureste y barbacoa desde el lado noroeste de la casa; Hall de entrada, living comedor con cocina, baño y aseo, estudio/dormitorio, closet y escalera para el segundo nivel. Nivel 2 - escalera, hall de entrada, tres dormitorios permanentes /uno de los dormitorios tiene un armario/, dos baños con aseos /uno da servicio a toda la planta, el segundo aseo es personal al dormitorio principal, una terraza frente a dos de los dormitorios. La casa tiene un sistema de calefacción con bomba de calor, y toda la instalación está construida y tiene una garantía de 30 años en el sistema. Los techos de la propiedad están aislados y de placas de yeso, y se colocan varios tipos de iluminación, electricidad para cortinas eléctricas. Para nuestra comodidad, adjuntamos un esquema/croquis del inmueble para su distribución. Para obtener más información y/o organizar una visita, póngase en contacto con nosotros e indique el código de anuncio 13898
GLOEDNIEUW HUIS IN HET DORP GOLYANOVTSI 3,2 km van KOSTINBROD! Uitstekende constructie gebouwd met compromisloze kwaliteit in overeenstemming met alle wettelijke vereisten. Het vastgoedteam van YOHOME presenteert u een gloednieuw huis met een vergunning voor gebruik vanaf 2024 met een hoge energie-efficiëntieklasse. Het huis is als volgt verdeeld: tuin van 543 m². met de mogelijkheid om 2 tot 4 auto's te parkeren; Niveau 1 - zonnige veranda vanuit het zuidoosten en barbecue vanaf de noordwestkant van het huis; Entree, hal, woonkamer met keuken, badkamer en toilet, studeer-/slaapkamer, vaste kast en trapopgang voor de tweede verdieping. Niveau 2 - trapopgang, inkomhal, drie permanente slaapkamers / een van de slaapkamers heeft een kast /, twee badkamers met toiletten / één bedient de hele verdieping, het tweede toilet is persoonlijk voor de hoofdslaapkamer, een terras voor twee van de slaapkamers. De woning heeft een warmtepomp verwarmingssysteem, en de gehele installatie is gebouwd en heeft 30 jaar garantie op het systeem. De plafonds van het pand zijn geïsoleerd en gipsplaat, en verschillende soorten verlichting, elektriciteit voor elektrische gordijnen zijn ingesteld. Voor ons gemak voegen we een schema/schets van het onroerend goed toe voor de distributie ervan. Neem voor meer informatie en/of het organiseren van een bezichtiging contact met ons op en vermeld de advertentiecode 13898
CASA NUOVA DI ZECCA NEL VILLAGGIO DI GOLYANOVTSI a 3,2 km da KOSTINBROD! Ottima costruzione costruita con una qualità senza compromessi nel rispetto di tutti i requisiti normativi. Il team immobiliare di YOHOME ti presenta una casa nuova di zecca con un permesso d'uso dal 2024 con un'alta classe di efficienza energetica. La casa è così distribuita: cortile di 543 mq. con possibilità di parcheggio da 2 a 4 auto; Livello 1 - veranda soleggiata da sud-est e barbecue dal lato nord-ovest della casa; ingresso, soggiorno con cucina, bagno e servizi igienici, studio/camera da letto, ripostiglio e scala per il secondo livello. Livello 2 - scala, ingresso, tre camere da letto permanenti /una delle camere da letto ha un armadio/, due bagni con servizi igienici /uno serve l'intero piano, il secondo bagno è personale alla camera da letto principale, una terrazza di fronte a due delle camere da letto. La casa ha un sistema di riscaldamento a pompa di calore, e l'intero impianto è costruito e ha una garanzia di 30 anni sul sistema. I soffitti della proprietà sono isolati e in cartongesso e sono impostati diversi tipi di illuminazione, elettricità per tende elettriche. Per nostra comodità, alleghiamo uno schema/schizzo della proprietà per la sua distribuzione. Per maggiori informazioni e/o per organizzare una visita, contattateci e citate il codice annuncio 13898
ΟΛΟΚΑΙΝΟΥΡΓΙΟ ΣΠΙΤΙ ΣΤΟ ΧΩΡΙΟ GOLYANOVTSI 3,2 χλμ από το KOSTINBROD! Άριστη κατασκευή κατασκευασμένη με ασυμβίβαστη ποιότητα σύμφωνα με όλες τις κανονιστικές απαιτήσεις. Η ομάδα ακινήτων της YOHOME σας παρουσιάζει ένα ολοκαίνουργιο σπίτι με άδεια χρήσης από το 2024 με υψηλή τάξη ενεργειακής απόδοσης. Η κατοικία κατανέμεται ως εξής: αυλή 543 τ.μ. με δυνατότητα στάθμευσης από 2 έως 4 αυτοκίνητα. Επίπεδο 1 - ηλιόλουστη βεράντα από τα νοτιοανατολικά και μπάρμπεκιου από τη βορειοδυτική πλευρά του σπιτιού. Χωλ εισόδου, σαλόνι με κουζίνα, μπάνιο και τουαλέτα, γραφείο/υπνοδωμάτιο, ντουλάπα και σκάλα για το δεύτερο επίπεδο. Επίπεδο 2 - σκάλα, χωλ εισόδου, τρία μόνιμα υπνοδωμάτια / ένα από τα υπνοδωμάτια έχει ντουλάπα / , δύο μπάνια με τουαλέτες / ένα εξυπηρετεί ολόκληρο τον όροφο, η δεύτερη τουαλέτα είναι προσωπική στο κύριο υπνοδωμάτιο, βεράντα μπροστά από δύο από τα υπνοδωμάτια. Το σπίτι διαθέτει σύστημα θέρμανσης αντλίας θερμότητας και ολόκληρη η εγκατάσταση είναι χτισμένη και έχει εγγύηση 30 ετών για το σύστημα. Οι οροφές του ακινήτου είναι μονωμένες και γυψοσανίδες, ενώ ρυθμίζονται διάφοροι τύποι φωτισμού, ηλεκτρική ενέργεια για ηλεκτρικές κουρτίνες. Για τη διευκόλυνσή μας, επισυνάπτουμε σχέδιο / σκαρίφημα του ακινήτου για τη διανομή του. Για περισσότερες πληροφορίες ή/και για να οργανώσετε μια προβολή, επικοινωνήστε μαζί μας και αναφέρετε τον κωδικό διαφήμισης 13898
Riferimento:
EDEN-T101913200
Paese:
BG
Città:
Sofia
Codice postale:
2230
Categoria:
Residenziale
Tipo di annuncio:
In vendita
Tipo di proprietà:
Casa e casa singola
Grandezza proprietà:
543 m²
