2 cam
FOTO IN CARICAMENTO...
Appartamento e condominio (In vendita)
2 cam
2 ba
Riferimento:
EDEN-T101921216
/ 101921216
Riferimento:
EDEN-T101921216
Paese:
AU
Città:
East Melbourne
Codice postale:
3002
Categoria:
Residenziale
Tipo di annuncio:
In vendita
Tipo di proprietà:
Appartamento e condominio
Camere da letto:
2
Bagni:
2
Garage:
1
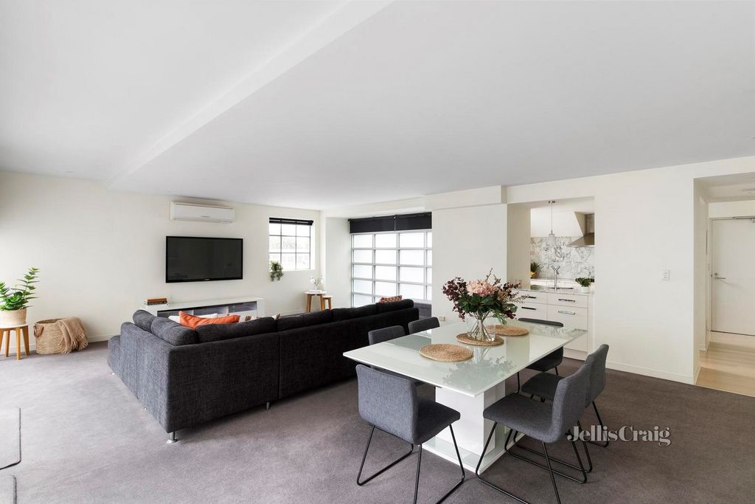
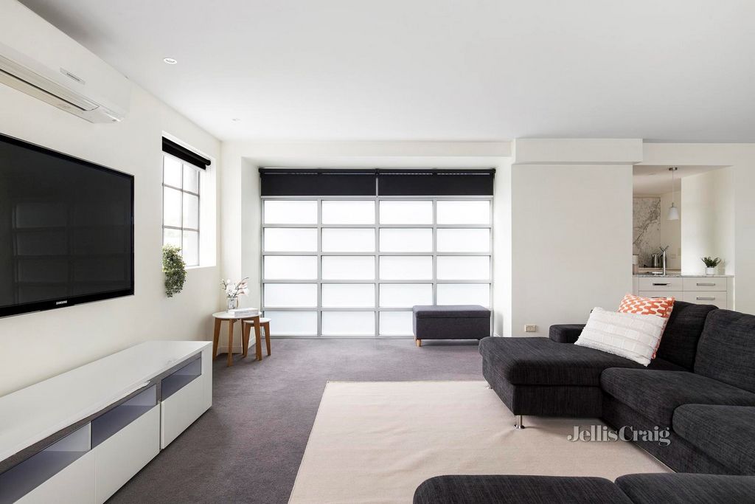
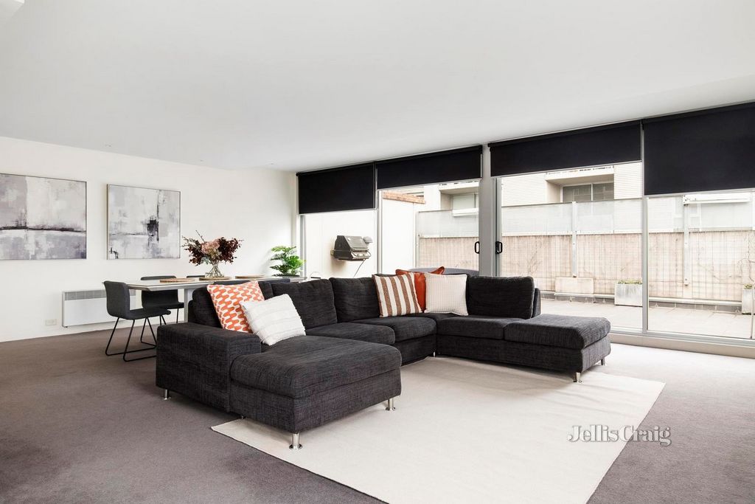
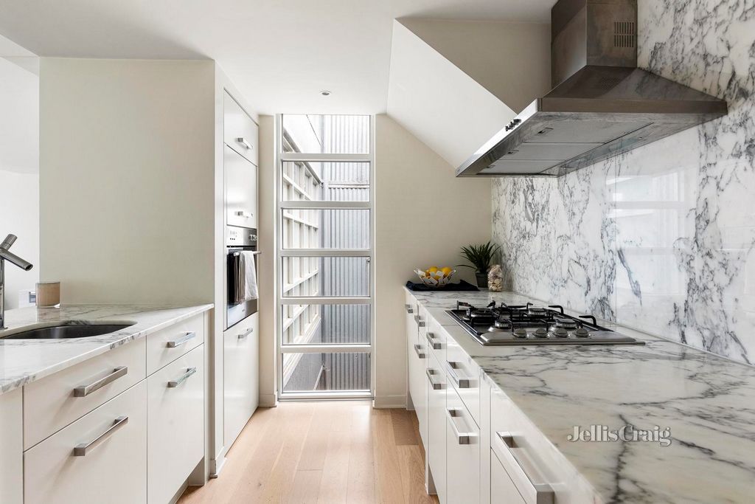
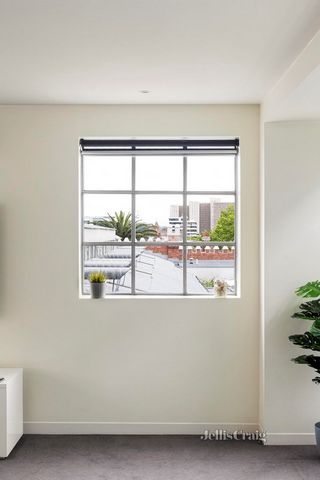

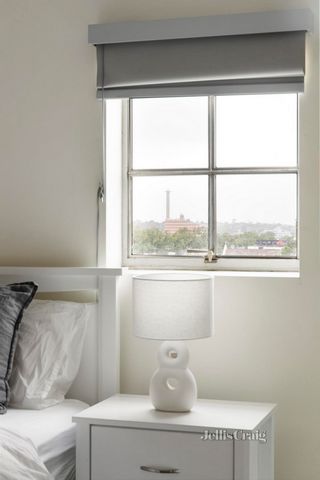
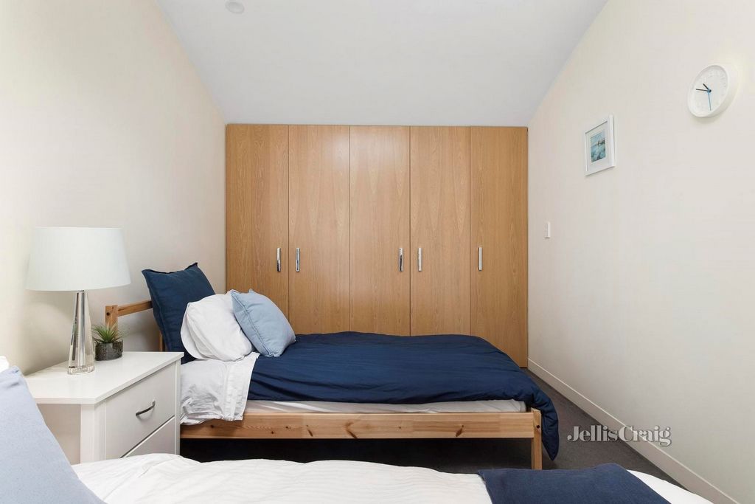
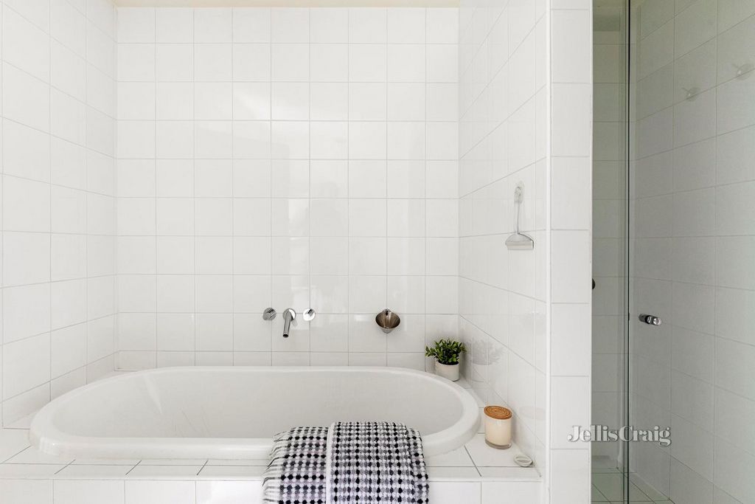
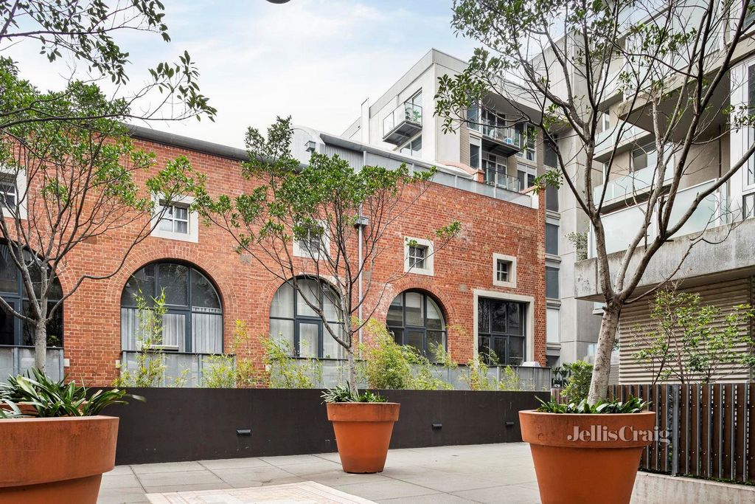
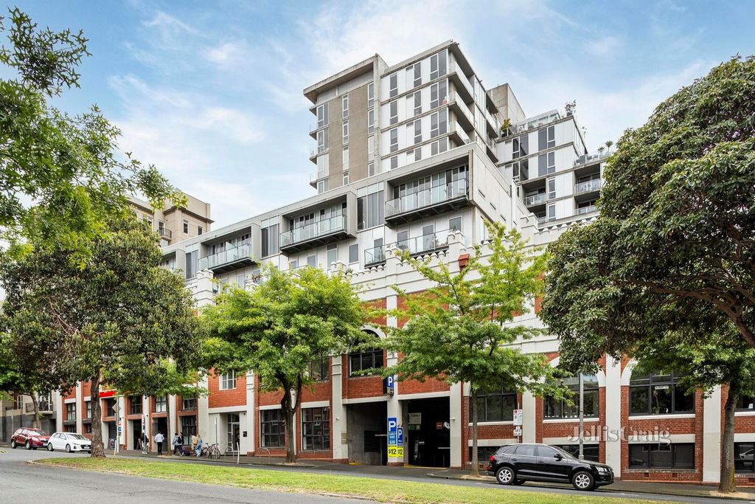
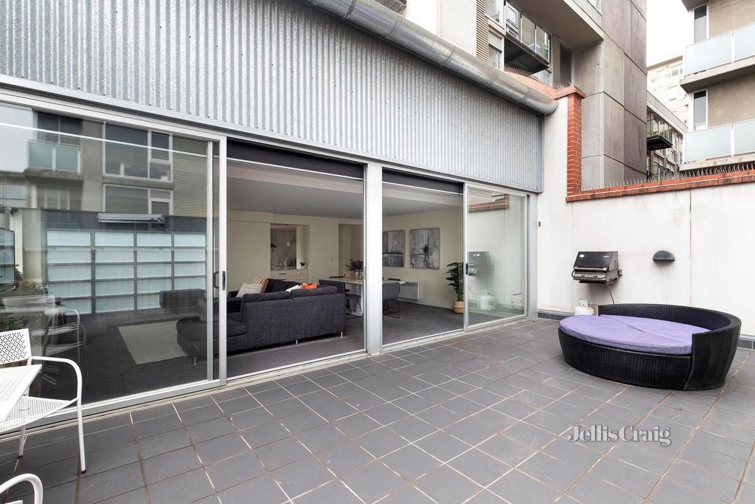
Filled with natural light and excellent dimensions highlighted throughout, this exceptional abode epitomises upscale, inner city living, sitting mere metres from some of Melbourne’s most adored attractions.
A masterclass in designing with density while remaining sympathetic to storied surrounds, the broader complex stands proudly on the former site of the Victoria Brewery, afforded a new lease on life by leading architects Lovell Chen and designer Phillipe Starck.
With amenities spanning an on site building manager, gymnasium, and rooftop pool, the home itself sprawls over two outstanding storeys, enjoying distinction between accommodation and entertaining. Making clever use of northern orientation, all day sun enlivens a substantial terrace and living/dining area, combining to promise hospitality credentials across the year. With upmarket appliances and high grade marble to a home chef’s kitchen, two large, second storey bedrooms are serviced by extensive storage, a smart central bathroom with bathtub, and ensuite to master, while other features include heating/cooling, a European laundry, intercom, garage space, and storage cage.
The neighbouring arcade’s café, restaurant, wine bar, and supermarket ensuring convenience is simply unmatched, it’s just steps to the city’s culinary, afterhours, and arts scenes, iconic MCG, numerous trains/trams, and evergreen buzz of Fitzroy, Collingwood, and Richmond. Inspections by appointment. Visualizza di più Visualizza di meno Expressions of Interest
Filled with natural light and excellent dimensions highlighted throughout, this exceptional abode epitomises upscale, inner city living, sitting mere metres from some of Melbourne’s most adored attractions.
A masterclass in designing with density while remaining sympathetic to storied surrounds, the broader complex stands proudly on the former site of the Victoria Brewery, afforded a new lease on life by leading architects Lovell Chen and designer Phillipe Starck.
With amenities spanning an on site building manager, gymnasium, and rooftop pool, the home itself sprawls over two outstanding storeys, enjoying distinction between accommodation and entertaining. Making clever use of northern orientation, all day sun enlivens a substantial terrace and living/dining area, combining to promise hospitality credentials across the year. With upmarket appliances and high grade marble to a home chef’s kitchen, two large, second storey bedrooms are serviced by extensive storage, a smart central bathroom with bathtub, and ensuite to master, while other features include heating/cooling, a European laundry, intercom, garage space, and storage cage.
The neighbouring arcade’s café, restaurant, wine bar, and supermarket ensuring convenience is simply unmatched, it’s just steps to the city’s culinary, afterhours, and arts scenes, iconic MCG, numerous trains/trams, and evergreen buzz of Fitzroy, Collingwood, and Richmond. Inspections by appointment.