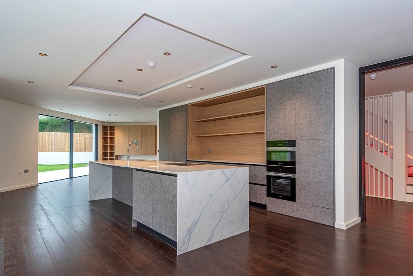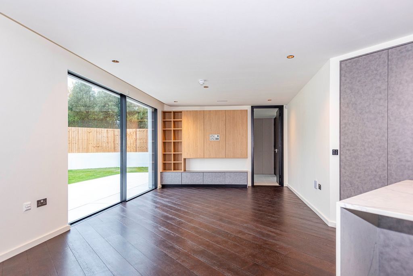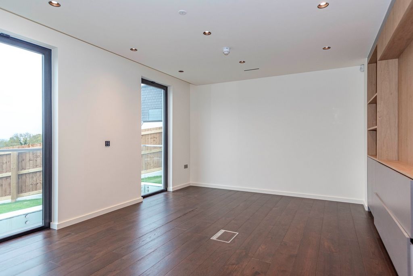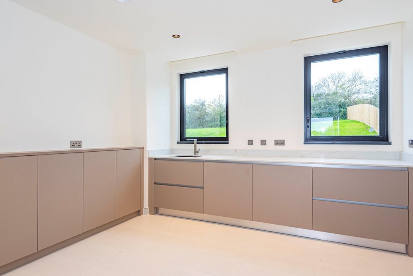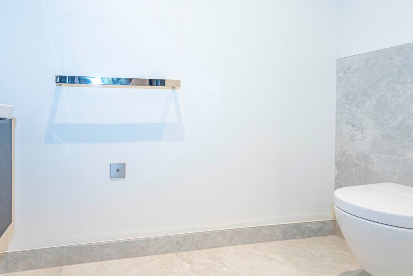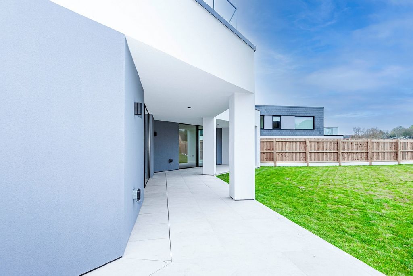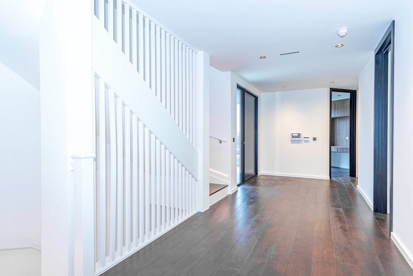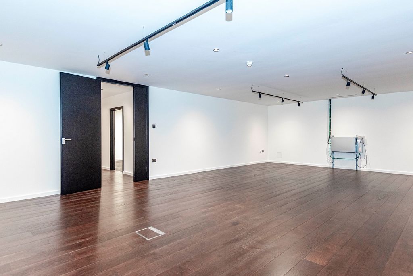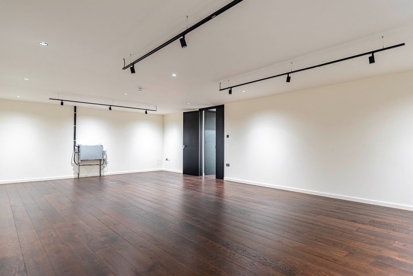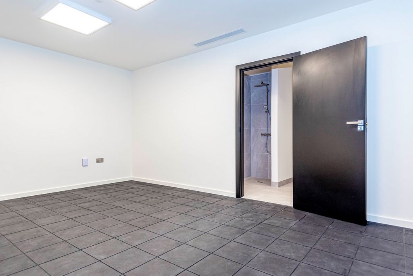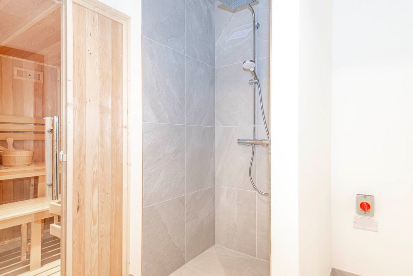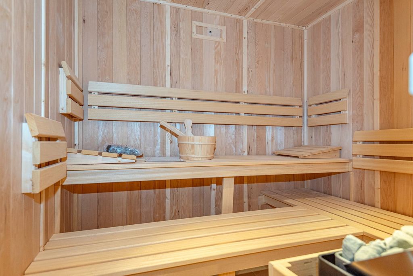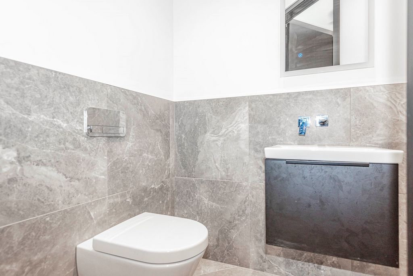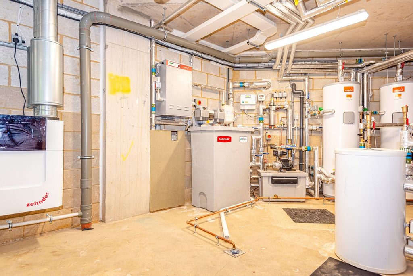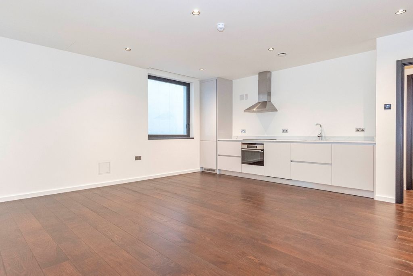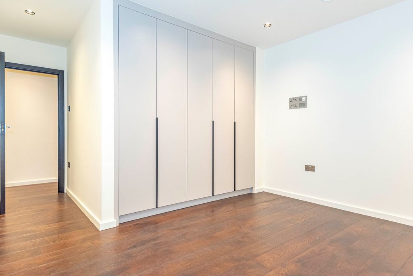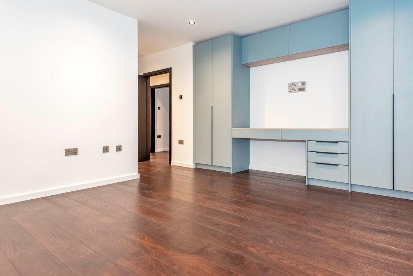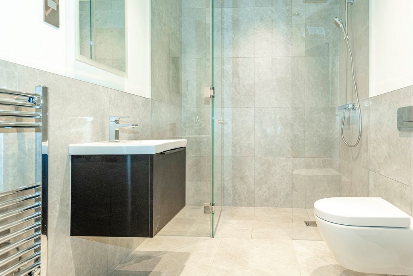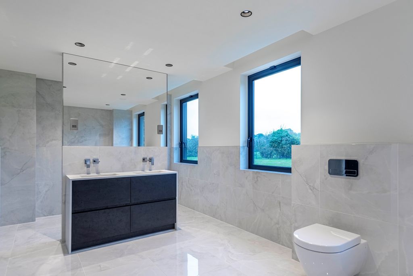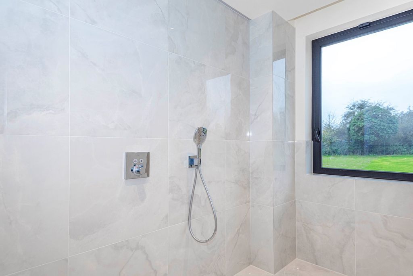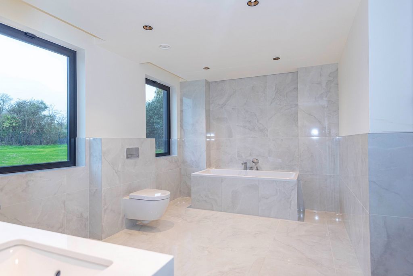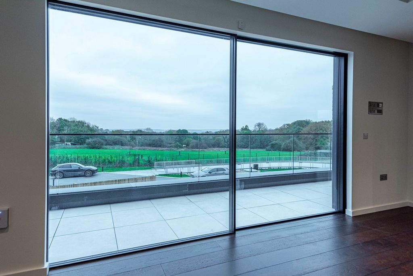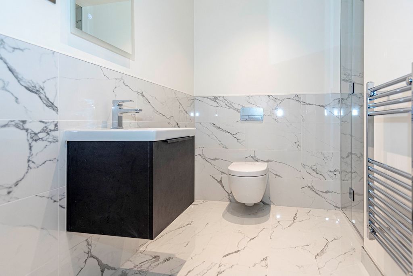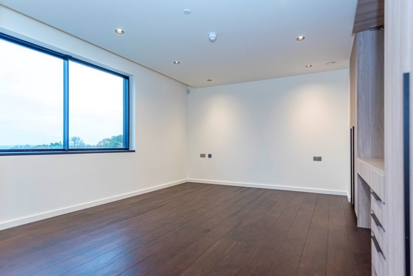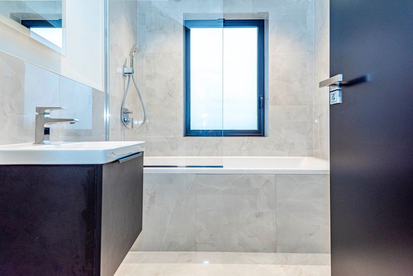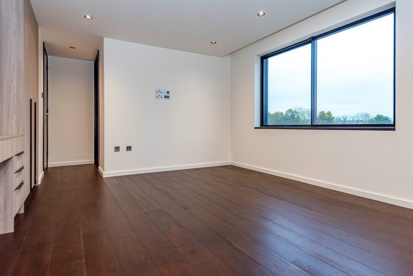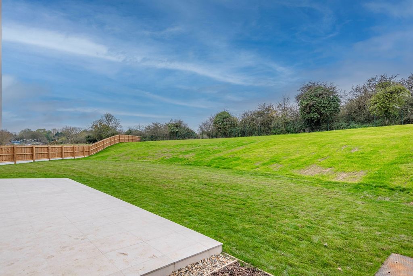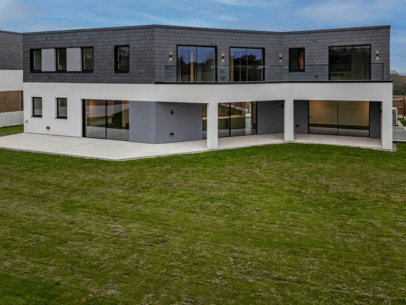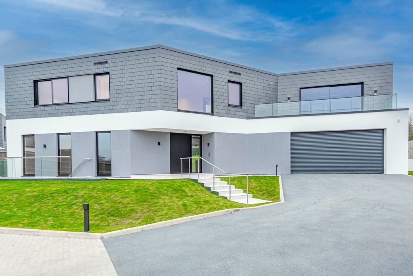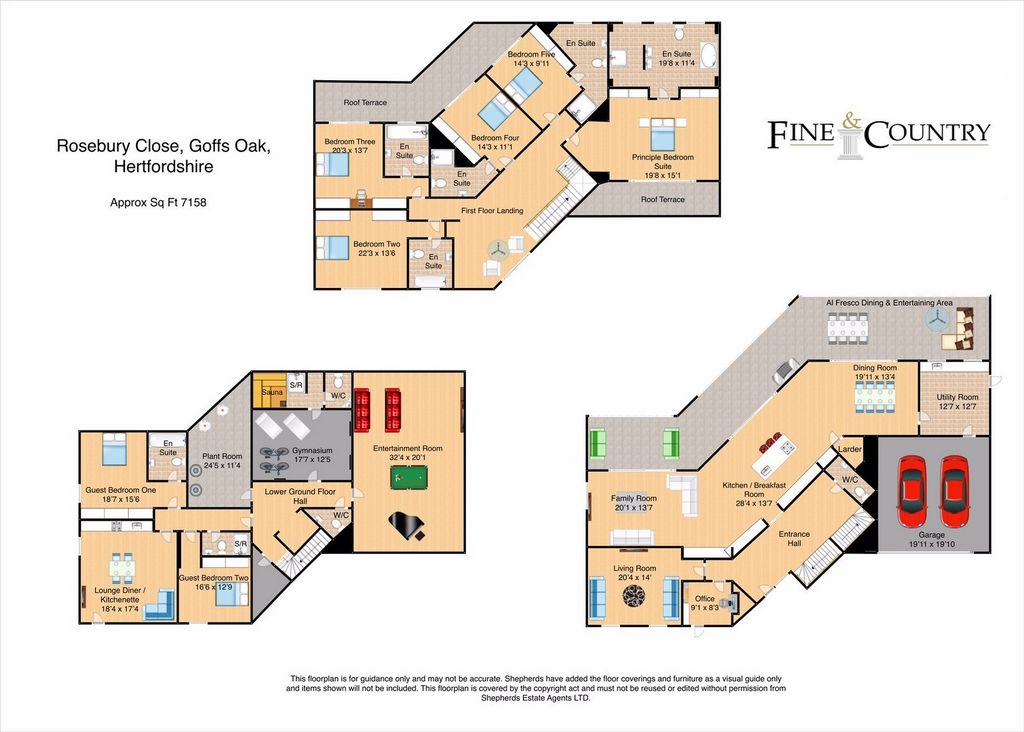EUR 4.109.761
FOTO IN CARICAMENTO...
Casa e casa singola in vendita - Goff's Oak
EUR 4.110.993
Casa e casa singola (In vendita)
8 cam
7 ba
Riferimento:
EDEN-T102013441
/ 102013441
Nestled in a private and highly sought-after location within the highly regarded Goffs Oak, this newly constructed architectural gem offers approximately 7,200 square feet of luxurious living space set on a plot of just under half an acre. Designed with a striking modernist aesthetic by Squared Architects—previously part of the renowned Foster + Partners team—the home perfectly balances timeless elegance with cutting-edge functionality. The clean lines, monochrome palette, and minimalist design create an atmosphere of sophistication, while the attention to detail throughout is truly exceptional. Step inside to experience a space that has been carefully crafted for both style and comfort. The home's state-of-the-art heating, cooling, and ventilation systems ensure a consistently comfortable environment, while the integrated air filtration system guarantees a fresh and healthy living space. Oversized, black-framed windows flood the interiors with natural light and offer expansive views of the surrounding countryside and lush gardens, all while maintaining complete privacy. Many of the windows are floor-to-ceiling, with frameless glazing and sliding doors that create a seamless connection between indoor and outdoor spaces. Sustainability has been a key consideration in every aspect of this home’s design. With leading thermal performance, triple-glazed windows, and an efficient heating and cooling system, it is a model of modern energy efficiency. A 15kW photovoltaic solar array, paired with an 11kWh smart battery, further enhances the home's eco-credentials, ensuring an environmentally conscious lifestyle without compromising on comfort. The home also boats an EPC rating of A, reflecting its superior energy efficiency. The expansive open-plan living areas are ideal for both entertaining and day-to-day living. The central kitchen, dining, and living spaces create a natural flow, while high ceilings and a sense of openness add to the feeling of grandeur. For added flexibility, the home includes a separate “granny flat” with its own private entrance and alarm system, providing independent accommodation for guests or extended family members. Every element of the home has been designed with ease of living in mind, from the step-free access throughout to the seamless indoor-to-outdoor flow. The use of durable and low-maintenance materials, such as slate finishes and concealed gutters, further enhances the property’s functionality and aesthetic appeal. A double garage is discreetly integrated into the home, providing secure parking and direct access to the living areas. Located in the heart of Goffs Oak, this exceptional property is within easy reach of local state and private schooling, such as Goffs Academy, Haileybury and Lochinver. Transport Links including, the A10 & M25 are easily accessible, as well as, Cheshunt & Cuffley Train Stations within a short drive. this home offers the perfect combination of peace, privacy, and convenience with Brookfield Farm Shopping Centre under 10 minutes away providing access to national retail stores and supermarkets.
Visualizza di più
Visualizza di meno
Nestled in a private and highly sought-after location within the highly regarded Goffs Oak, this newly constructed architectural gem offers approximately 7,200 square feet of luxurious living space set on a plot of just under half an acre. Designed with a striking modernist aesthetic by Squared Architects—previously part of the renowned Foster + Partners team—the home perfectly balances timeless elegance with cutting-edge functionality. The clean lines, monochrome palette, and minimalist design create an atmosphere of sophistication, while the attention to detail throughout is truly exceptional. Step inside to experience a space that has been carefully crafted for both style and comfort. The home's state-of-the-art heating, cooling, and ventilation systems ensure a consistently comfortable environment, while the integrated air filtration system guarantees a fresh and healthy living space. Oversized, black-framed windows flood the interiors with natural light and offer expansive views of the surrounding countryside and lush gardens, all while maintaining complete privacy. Many of the windows are floor-to-ceiling, with frameless glazing and sliding doors that create a seamless connection between indoor and outdoor spaces. Sustainability has been a key consideration in every aspect of this home’s design. With leading thermal performance, triple-glazed windows, and an efficient heating and cooling system, it is a model of modern energy efficiency. A 15kW photovoltaic solar array, paired with an 11kWh smart battery, further enhances the home's eco-credentials, ensuring an environmentally conscious lifestyle without compromising on comfort. The home also boats an EPC rating of A, reflecting its superior energy efficiency. The expansive open-plan living areas are ideal for both entertaining and day-to-day living. The central kitchen, dining, and living spaces create a natural flow, while high ceilings and a sense of openness add to the feeling of grandeur. For added flexibility, the home includes a separate “granny flat” with its own private entrance and alarm system, providing independent accommodation for guests or extended family members. Every element of the home has been designed with ease of living in mind, from the step-free access throughout to the seamless indoor-to-outdoor flow. The use of durable and low-maintenance materials, such as slate finishes and concealed gutters, further enhances the property’s functionality and aesthetic appeal. A double garage is discreetly integrated into the home, providing secure parking and direct access to the living areas. Located in the heart of Goffs Oak, this exceptional property is within easy reach of local state and private schooling, such as Goffs Academy, Haileybury and Lochinver. Transport Links including, the A10 & M25 are easily accessible, as well as, Cheshunt & Cuffley Train Stations within a short drive. this home offers the perfect combination of peace, privacy, and convenience with Brookfield Farm Shopping Centre under 10 minutes away providing access to national retail stores and supermarkets.
Riferimento:
EDEN-T102013441
Paese:
GB
Città:
Goffs Oak
Codice postale:
EN7 6TH
Categoria:
Residenziale
Tipo di annuncio:
In vendita
Tipo di proprietà:
Casa e casa singola
Camere da letto:
8
Bagni:
7




