FOTO IN CARICAMENTO...
Appartamento e condominio in vendita - Charenton-le-Pont
EUR 1.980.000
Appartamento e condominio (In vendita)
Riferimento:
EDEN-T102058605
/ 102058605
Riferimento:
EDEN-T102058605
Paese:
FR
Città:
Charenton Le Pont
Codice postale:
94220
Categoria:
Residenziale
Tipo di annuncio:
In vendita
Tipo di proprietà:
Appartamento e condominio
Grandezza proprietà:
420 m²
Locali:
7
Camere da letto:
4
Bagni:
4
REAL ESTATE PRICE PER M² IN NEARBY CITIES
| City |
Avg price per m² house |
Avg price per m² apartment |
|---|---|---|
| Maisons-Alfort | - | EUR 6.073 |
| Paris 12e arrondissement | - | EUR 10.263 |
| Alfortville | - | EUR 6.014 |
| Vincennes | - | EUR 8.958 |
| Vitry-sur-Seine | EUR 4.484 | EUR 4.263 |
| Paris 13e arrondissement | - | EUR 9.617 |
| Joinville-le-Pont | EUR 7.001 | EUR 8.180 |
| Paris 11e arrondissement | - | EUR 11.322 |
| Villejuif | EUR 5.736 | EUR 5.529 |
| Montreuil | EUR 5.609 | EUR 6.287 |
| Créteil | - | EUR 5.219 |
| Val-de-Marne | EUR 4.053 | EUR 5.497 |
| Paris 5e arrondissement | - | EUR 13.558 |
| Nogent-sur-Marne | - | EUR 6.467 |
| Île-de-France | EUR 3.636 | EUR 5.230 |
| Fontenay-sous-Bois | EUR 6.078 | EUR 6.201 |
| Paris 3e arrondissement | - | EUR 13.850 |
| Paris 14e arrondissement | - | EUR 10.934 |
| Paris 19e arrondissement | - | EUR 10.215 |
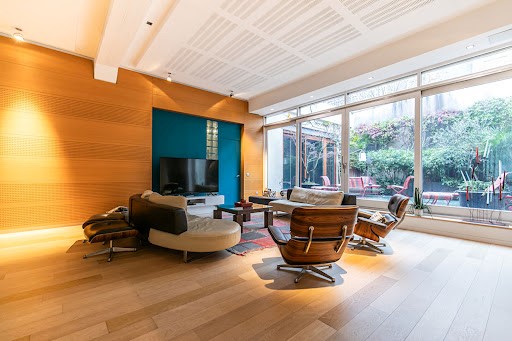
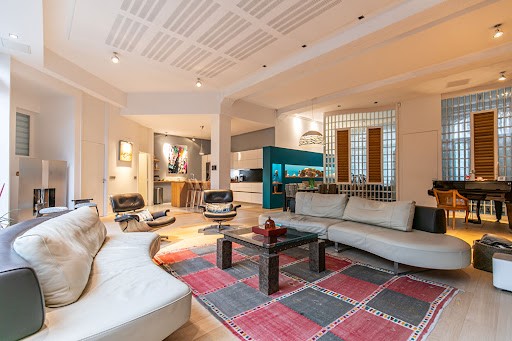
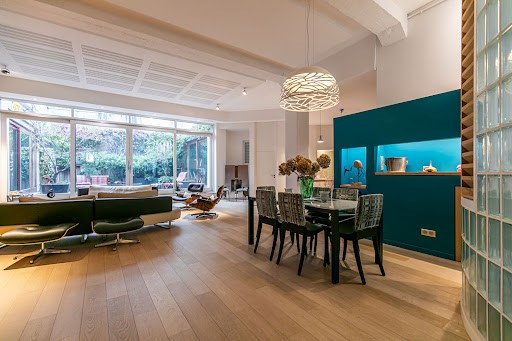
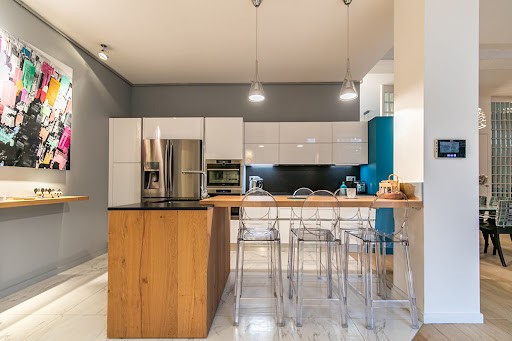
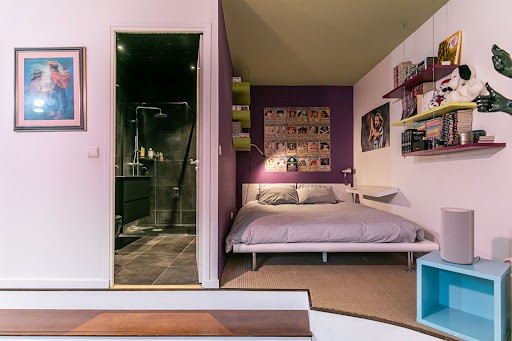
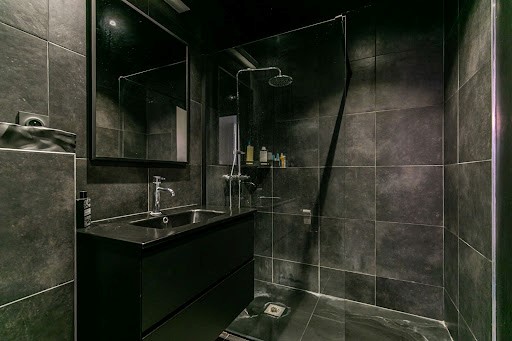
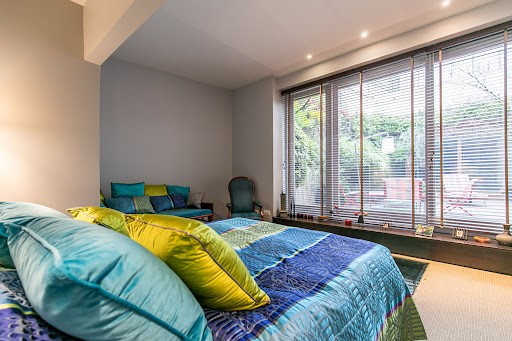
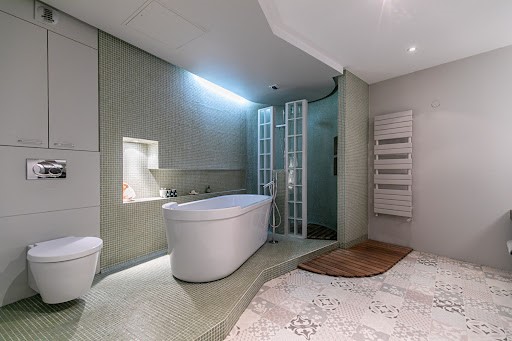
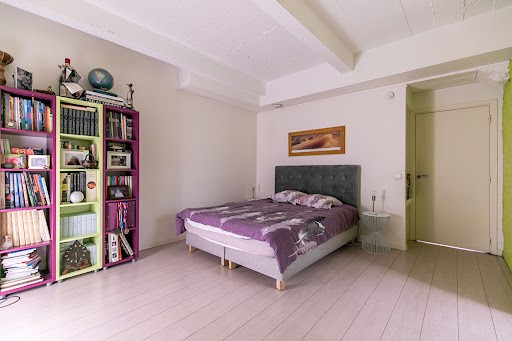
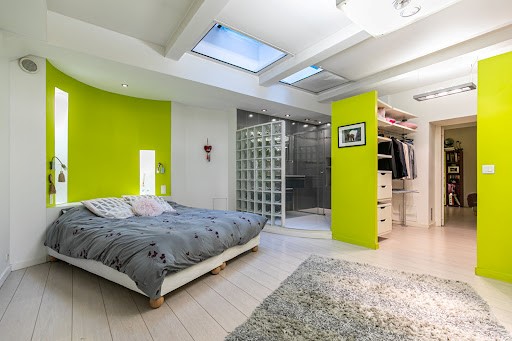
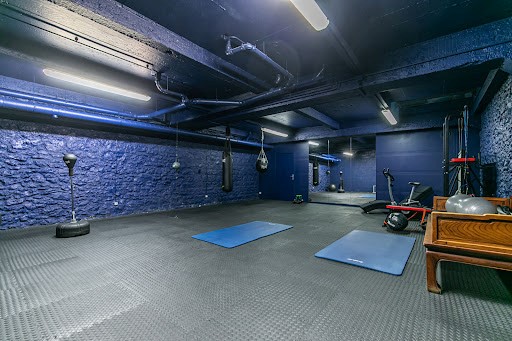
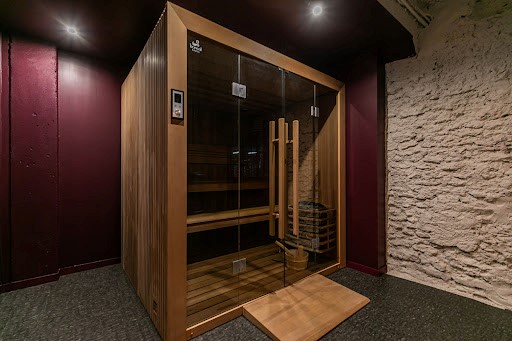
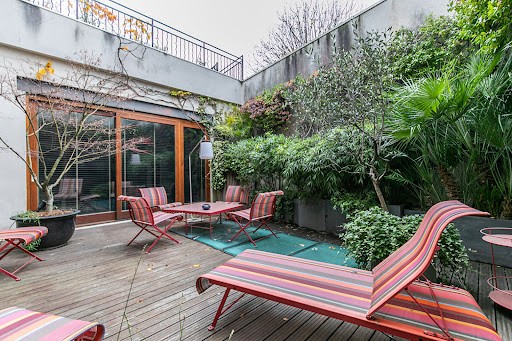
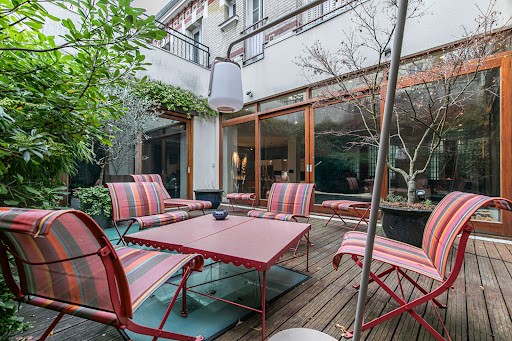
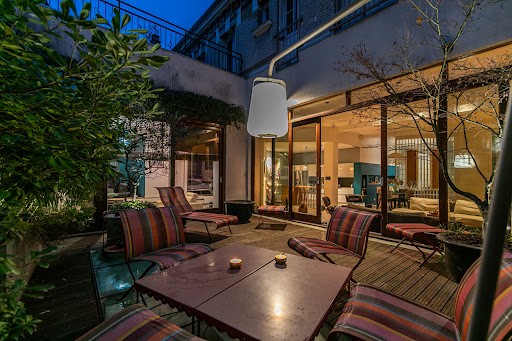
Set at the back of the building, the entrance opens into a beautiful and spacious 840 sq ft living area filled with natural light, thanks to the ground-level, plant-filled patio around which the entire ground floor is arranged. The open, fully-equipped kitchen and a courtyard-facing office space complete the living area, which boasts 3.60m high ceilings.
On either side of this central space, there are two large autonomous bedrooms designed as suites, each with its own bathroom and access to the central patio. This layout allows for the separation of children's and parents' areas while maintaining a visual connection through the patio. One of the suites has been cleverly designed with two alcoves to provide two separate sleeping areas, preserving each person's privacy.
The basement features spaces that require little or no natural light, including two bedrooms sharing a shower room, and a nearly 829 sq ft gym, each room enhanced by skylights from the ground floor. A laundry room, a wine cellar, and a sauna area complete the basement level.
WHAT WE LOVED:
The generous volumes, quality materials, and high-end amenities make this loft an exceptional place, sheltered from street noise and traffic. It enjoys a privileged location, offering the conveniences of downtown Charenton (shops and Charenton-Écoles metro) and its proximity to the Bois de Vincennes, just a 1-minute walk away. Information on the risks to which this property is exposed is available on the Géorisques website. (3.23 % fees incl. VAT at the buyer's expense.)
Condominiums of 17 units ().
Annual expenses : 7992 euros. Visualizza di più Visualizza di meno A proximité immédiate du bois de Vincennes, 10 minutes de Bastille par la ligne 8 et proche de toutes les commodités, ce loft d'exception totalise plus de 420m2 d'espace à vivre dont 192m2 organisés autour de son patio de 36m2 et ses 230m2 en sous-sol. Il est le fruit de la réhabilitation soignée d'anciens chais et fait la part belle aux matériaux haut de gamme soigneusement sélectionnés.
En fond de cour de l'immeuble, l'entrée ouvre sur une belle et vaste pièce à vivre de près de 78m2 baignée de lumière naturelle de part son patio de plain pied végétalisé autour duquel tout le rdc s'organise. La cuisine ouverte toute équipée ainsi qu'un espace bureau sur cour viennent compléter l'organisation de cette pièce de vie sous 3,60m de hauteur sous plafond.
De part et d'autre du volume s'organisent 2 vastes chambres autonomes conçues comme des suites avec leur propre salle de bain et leur accès au patio central.
Leur disposition permet la séparation de l'espace enfants avec l'espace parents tout en conservant leur lien visuel par le patio central.
L'une d'elle a judicieusement été pensée avec deux alcôves pour accueillir 2 espaces nuits tout en conservant l'intimité de chacun.
Au sous-sol s'organisent des espaces qui ne nécessitent pas ou peu de luminosité.
On y retrouve deux chambres qui se partagent une salle de douche ainsi qu'une salle de sport de près de 77m2, chacune de ces pièces agrémentées d'un puits de lumière depuis le rdc.
Une buanderie, une cave ainsi qu'un espace sauna complètent l'ensemble.
CE QUE NOUS AVONS AIMÉ :
Les volumes, la qualité des matériaux et les prestations haut de gamme font de ce loft un lieu d'exception à l'abri des nuisances de la rue et de la circulation.
Situation privilégiée pour bénéficier à la fois des commodités du centre-ville de Charenton (commerces et métro Charenton-écoles) et de sa proximité au bois de Vincennes à 1 min à pied. Les informations sur les risques auxquels ce bien est exposé sont disponibles sur le site Géorisques. (3.23 % honoraires TTC à la charge de l'acquéreur.)
Copropriété de 17 lots ().
Charges annuelles : 7992 euros. Located near the Bois de Vincennes and just 10 minutes from Bastille via Line 8, this exceptional loft offers over 4,521 sq ft of living space. This includes 2,067 sq ft organized around a 387 sq ft patio and 2,476 sq ft in the basement. It is the result of a meticulous renovation of former wine warehouses, featuring carefully selected high-end materials.
Set at the back of the building, the entrance opens into a beautiful and spacious 840 sq ft living area filled with natural light, thanks to the ground-level, plant-filled patio around which the entire ground floor is arranged. The open, fully-equipped kitchen and a courtyard-facing office space complete the living area, which boasts 3.60m high ceilings.
On either side of this central space, there are two large autonomous bedrooms designed as suites, each with its own bathroom and access to the central patio. This layout allows for the separation of children's and parents' areas while maintaining a visual connection through the patio. One of the suites has been cleverly designed with two alcoves to provide two separate sleeping areas, preserving each person's privacy.
The basement features spaces that require little or no natural light, including two bedrooms sharing a shower room, and a nearly 829 sq ft gym, each room enhanced by skylights from the ground floor. A laundry room, a wine cellar, and a sauna area complete the basement level.
WHAT WE LOVED:
The generous volumes, quality materials, and high-end amenities make this loft an exceptional place, sheltered from street noise and traffic. It enjoys a privileged location, offering the conveniences of downtown Charenton (shops and Charenton-Écoles metro) and its proximity to the Bois de Vincennes, just a 1-minute walk away. Information on the risks to which this property is exposed is available on the Géorisques website. (3.23 % fees incl. VAT at the buyer's expense.)
Condominiums of 17 units ().
Annual expenses : 7992 euros.