FOTO IN CARICAMENTO...
Casa e casa singola in vendita - Étables-sur-Mer
EUR 1.144.000
Casa e casa singola (In vendita)
Riferimento:
EDEN-T102617960
/ 102617960
Riferimento:
EDEN-T102617960
Paese:
FR
Città:
Etables-Sur-Mer
Codice postale:
22680
Categoria:
Residenziale
Tipo di annuncio:
In vendita
Tipo di proprietà:
Casa e casa singola
Grandezza proprietà:
240 m²
Grandezza lotto:
5.570 m²
Locali:
7
Camere da letto:
4
Bagni:
1
REAL ESTATE PRICE PER M² IN NEARBY CITIES
| City |
Avg price per m² house |
Avg price per m² apartment |
|---|---|---|
| Saint-Quay-Portrieux | EUR 2.371 | EUR 3.018 |
| Plouha | EUR 1.699 | - |
| Saint-Brieuc | EUR 1.488 | EUR 1.347 |
| Côtes-d'Armor | EUR 1.577 | EUR 1.772 |
| Plouézec | EUR 1.751 | - |
| Paimpol | EUR 1.953 | EUR 2.511 |
| Guingamp | EUR 1.309 | - |
| Lamballe | EUR 1.750 | - |
| Tréguier | EUR 1.390 | - |
| Saint-Cast-le-Guildo | EUR 2.275 | - |
| Plancoët | EUR 1.628 | - |
| Plouaret | EUR 1.335 | - |
| Lannion | EUR 1.700 | EUR 1.506 |
| Perros-Guirec | EUR 2.696 | EUR 2.925 |
| Broons | EUR 1.111 | - |
| Pleurtuit | EUR 2.526 | EUR 2.612 |
| Pleslin-Trigavou | EUR 1.660 | - |
| Plestin-les-Grèves | EUR 1.551 | - |
| Saint-Malo | EUR 2.916 | EUR 3.720 |
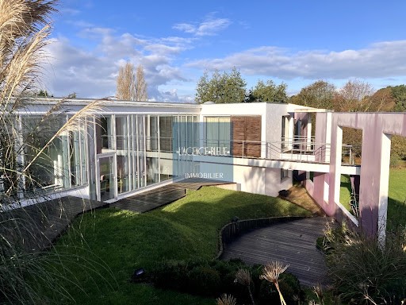
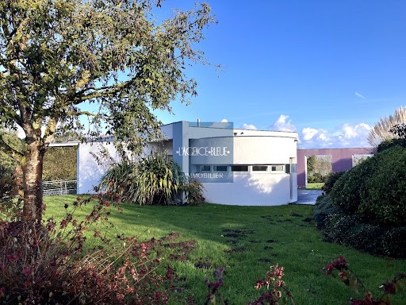
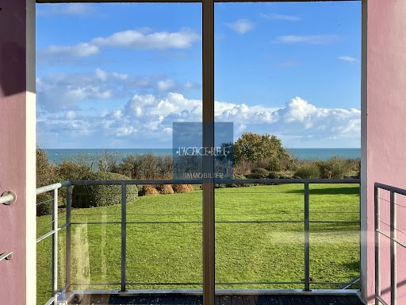
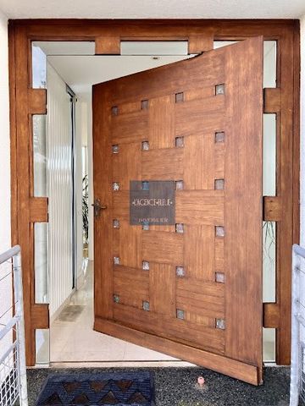
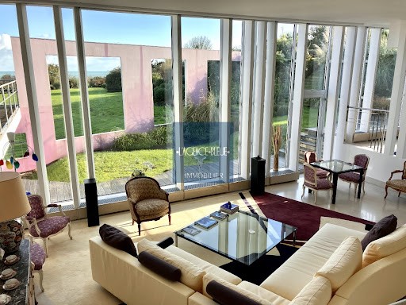
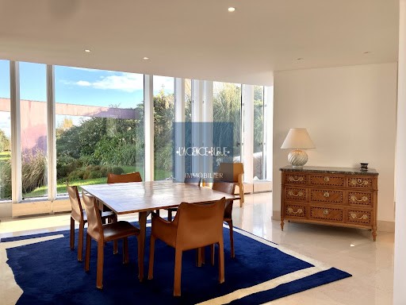
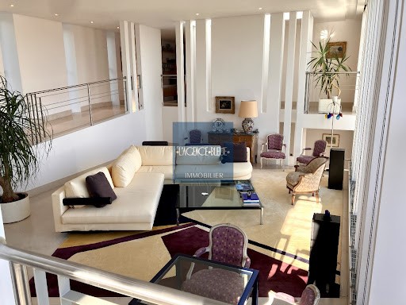

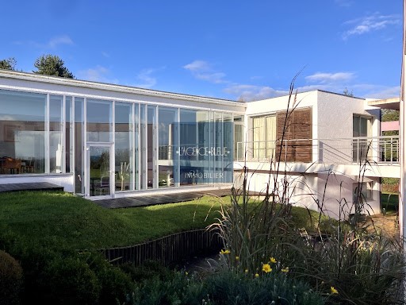
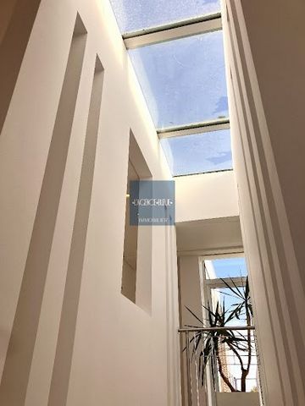
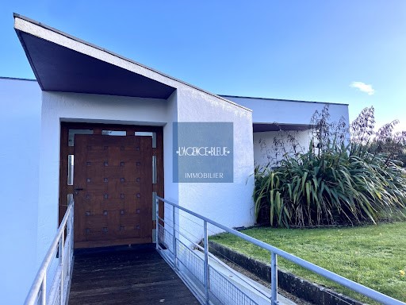
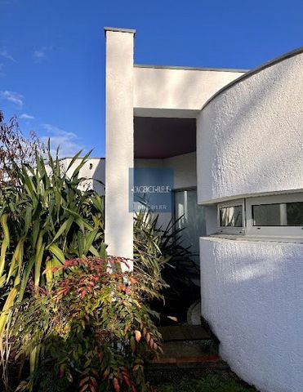
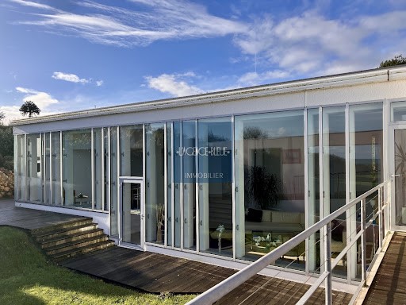
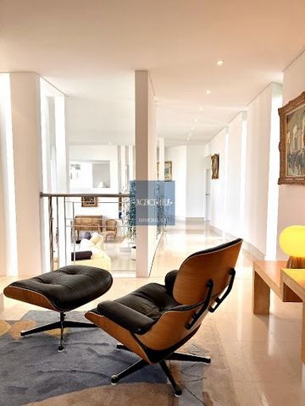
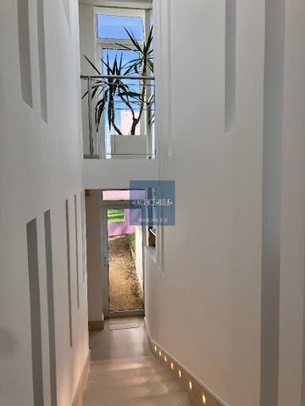
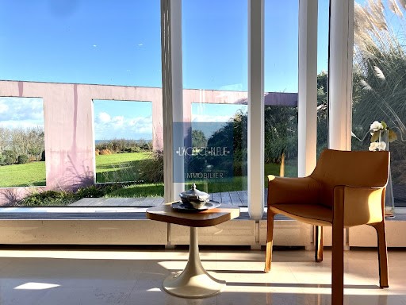
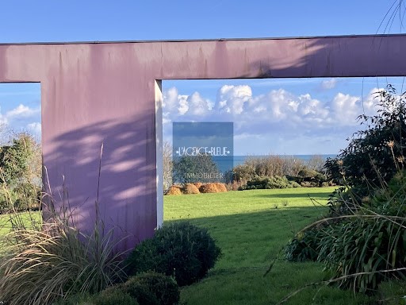
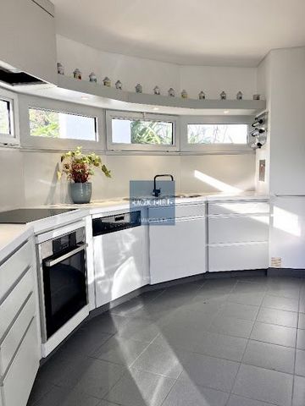
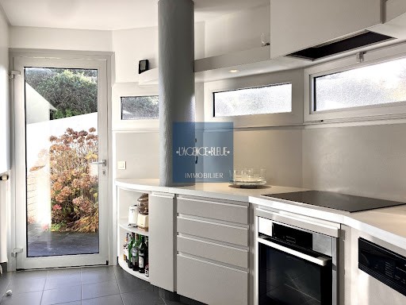
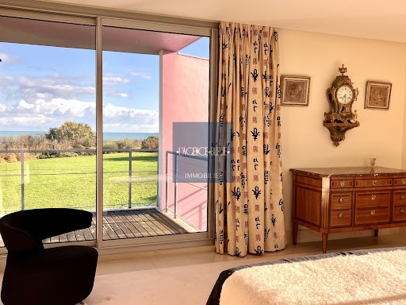
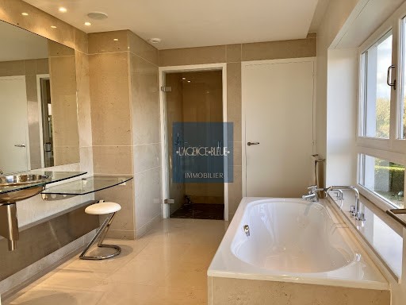

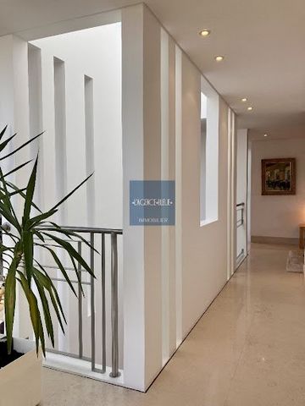
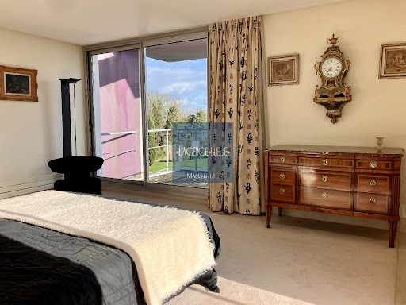
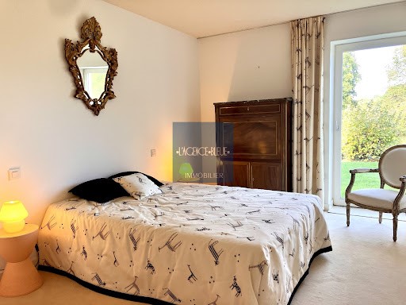
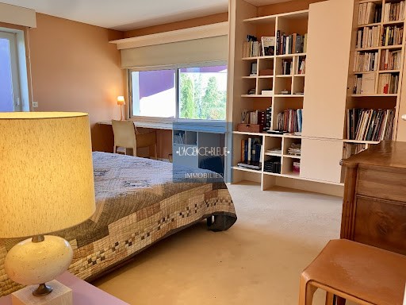
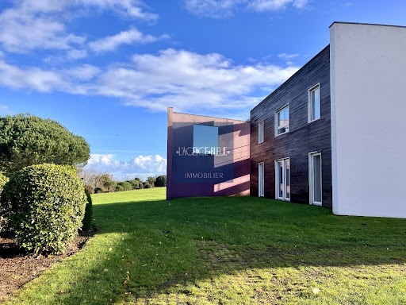
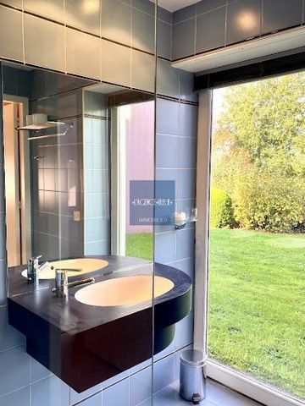
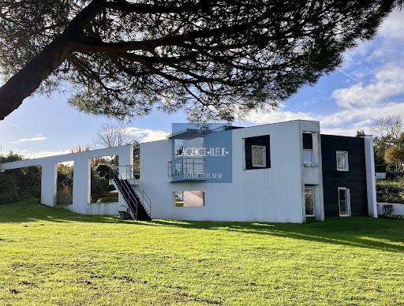
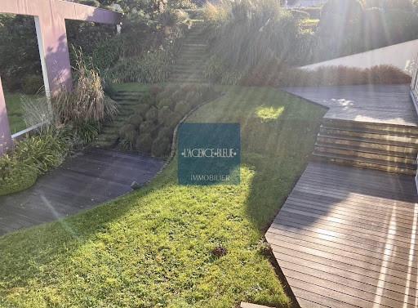
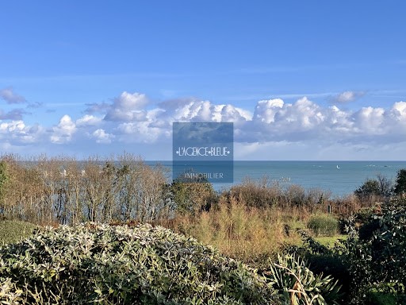
This description has been automatically translated from French. Visualizza di più Visualizza di meno Plongez dans un univers de luxe et d’exception avec cette somptueuse villa de 240 m2, de style moderniste, bâtie à l'abri des regards sur un parc de près de 5500 m2 ouvrant sur la mer.
Façade de verre, jeux de lumière des ouvrages de béton blanc et parme, imbrications géométriques et toits en porte-à-faux : L’architecture aboutie de cette propriété rappellera à l'œil averti le style Bauhaus, mouvement majeur du XXème siècle, auquel elle emprunte de nombreux codes.
La superbe porte d’entrée sur pivot, en marqueterie de bois, marque dès le début de la visite le niveau d'éclectisme et d'élégance du lieu, à l'image des propriétaires qui ont pensé cette maison.
Le hall d’entrée (avec vestiaire et toilettes invités) ouvre sur les réceptions de 100m2.
La monumentale façade vitrée du grand salon, pièce maîtresse de la maison, crée un dialogue avec l’architecture extérieure, offrant elle-même au regard des tableaux sur la nature et la mer en perspective.
Sols en marbre, exceptionnelle hauteur sous plafond de 3m75, jeux de structure des cloisons et des éclairages : La recherche poussée de l'esthétique se conjugue au raffinement des finitions et de la décoration pour sublimer l'architecture intérieure du lieu.
Un espace salon tv agencé avec bureau ainsi qu'un espace salle à manger viennent compléter les réceptions. Tandis que lovées dans une partie sphérique de la construction, l'agréable cuisine parfaitement équipée, ainsi que la buanderie/cellier attenante, se jouent en douceur des formes courbes du bâti.
Côté nuit, quatre chambres spacieuses composent la propriété. La suite des maîtres de maison, d'une surface totale de 40 m2, avec terrasse ouvrant sur l’horizon maritime, offre un dressing, des toilettes et une salle de bains privatifs (douche en marbre et baignoire avec vue sur le parc). Les trois autres chambres (24, 15 et 14.6m2) disposent aussi chacune de leur salle d’eau avec wc.
Parfaitement fonctionnelle, la maison dispose d'un vaste garage atelier (2 véhicules) de 40m2, d'une chaufferie, et de plusieurs espaces de rangement et de stockage.
Côté jardin, le bien dispose de beaux espaces extérieurs : terrasses en ipé, agencements paysagés avec éclairages, vaste espace vallonné en pelouse. Terrain piscinable et constructible, pour qui souhaite faire encore évoluer le bien..
Entretenue avec le plus grand soin, la propriété bénéficie d'agencements sur-mesure et de finitions haut-de-gamme.
Nombreuses prestations de confort : Bon classement énergétique (C), Chauffage gaz avec chauffage par le sol sur les deux niveaux, menuiseries double vitrage, volets roulants électriques, ravalement récent, porte de garage et portail motorisé, assainissement conforme, alarme. Stores bannes motorisés dans le salon.
POUR LES AMOUREUX DU BEAU, UN BIEN CONCU COMME UNE OEUVRE D'ART : TOUT SIMPLEMENT SUBLIME.
Prix 1 144 000 euros frais d'agence inclus, dont 4% TTC d'honoraires inclus à la charge de l'acquéreur.
Date de réalisation du diagnostic énergétique : 06/09/2024
DPE : C (174 kWhEP/m²/an) - GES : (29 kgepCO2/m²/an)
Montant estimé des dépenses annuelles d'énergie pour un usage standard : entre 3620.00 € et 4970.00 € par an. Prix moyens des énergies indexés sur l'année 2023 (abonnements compris).
Les informations sur les risques auxquels ce bien est exposé sont disponibles sur le site Géorisques : ... Immerse yourself in a world of luxury and exception with this sumptuous 240 m2 modernist villa, built away from prying eyes on a park of nearly 5500 m2 overlooking the sea. Glass façade, plays of light from white and purple concrete works, geometric interweavings, and cantilevered roofs: the accomplished architecture of this property will remind the discerning eye of the Bauhaus style, a major movement of the 20th century, from which it borrows many codes. The stunning pivot front door, made of wood marquetry, sets the tone for eclectism and elegance from the very beginning of the visit, reflecting the tastes of the owners who designed this house. The entrance hall (with cloakroom and guest toilets) opens onto the 100 m2 reception areas. The monumental glass façade of the large living room, the centerpiece of the house, creates a dialogue with the exterior architecture, offering views of nature and the sea in perspective. Marble floors, an exceptional ceiling height of 3.75 m, structural play of partitions and lighting: the search for aesthetics is combined with the refinement of finishes and decoration to enhance the interior architecture of the place. A TV lounge equipped with a desk and a dining area complete the receptions. While nestled in a spherical part of the building, the pleasant fully equipped kitchen, along with the adjacent laundry/pantry, softly embraces the curved forms of the construction. On the night side, four spacious bedrooms make up the property. The master suite, with a total area of 40 m2 and a terrace opening onto the maritime horizon, features a dressing room, private toilet, and en-suite bathroom (marble shower and bathtub with a view of the park). The three other bedrooms (24, 15, and 14.6 m2) each have their own shower room with toilet. Perfectly functional, the house includes a large workshop garage (2 vehicles) of 40 m2, a boiler room, and several storage spaces. On the garden side, the property boasts beautiful outdoor spaces: ipe terraces, landscaped arrangements with lighting, and a vast gently sloping lawn area. The land is suitable for a swimming pool and additional construction for those wishing to further develop the property. Meticulously maintained, the property features custom layouts and high-end finishes. Many comfort features: good energy rating (C), gas heating with underfloor heating on both levels, double-glazing windows, electric roller shutters, recent facade refurbishment, motorized garage door and gate, compliant sanitation, and alarm system. Motorized awnings in the living room. FOR LOVERS OF BEAUTY, A PROPERTY DESIGNED AS A WORK OF ART: SIMPLY SUBLIME. Price: 1,144,000 euros including agency fees, of which 4% VAT is included at the expense of the buyer. Date of energy diagnostic completion: 06/09/2024. Energy performance certificate: C (174 kWhEP/m²/year) - GHG: (29 kgepCO2/m²/year). Estimated amount of annual energy expenses for standard use: between €3620.00 and €4970.00 per year. Average energy prices indexed for 2023 (subscriptions included). Information on the risks to which this property is exposed is available on the Géorisques website: ... />
This description has been automatically translated from French. Tauchen Sie ein in eine Welt des Luxus und der Außergewöhnlichkeit mit dieser prächtigen, 240 m2 großen, modernistischen Villa, die abseits von neugierigen Blicken in einem Park von fast 5500 m2 mit Blick auf das Meer gebaut wurde. Glasfassaden, Lichtspiele aus weißen und violetten Betonarbeiten, geometrische Verflechtungen und auskragende Dächer: Die vollendete Architektur dieses Anwesens wird das anspruchsvolle Auge an den Bauhaus-Stil erinnern, eine wichtige Bewegung des 20. Jahrhunderts, von der es viele Codes entlehnt. Die atemberaubende Drehtür aus Holzintarsien gibt von Anfang an den Ton für Eklektismus und Eleganz an und spiegelt den Geschmack der Eigentümer wider, die dieses Haus entworfen haben. Die Eingangshalle (mit Garderobe und Gästetoiletten) öffnet sich zu den 100 m2 großen Empfangsbereichen. Die monumentale Glasfassade des großen Wohnzimmers, dem Herzstück des Hauses, schafft einen Dialog mit der Außenarchitektur und bietet perspektivische Ausblicke auf die Natur und das Meer. Marmorböden, eine außergewöhnliche Deckenhöhe von 3,75 m, strukturelles Spiel von Trennwänden und Beleuchtung: Die Suche nach Ästhetik wird mit der Verfeinerung von Oberflächen und Dekoration kombiniert, um die Innenarchitektur des Ortes aufzuwerten. Ein TV-Raum mit Schreibtisch und Essbereich runden die Empfänge ab. Obwohl sie in einem kugelförmigen Teil des Gebäudes eingebettet ist, umarmt die angenehme, voll ausgestattete Küche zusammen mit der angrenzenden Waschküche/Speisekammer sanft die geschwungenen Formen der Konstruktion. Auf der Nachtseite befinden sich vier geräumige Schlafzimmer, die das Anwesen ausmachen. Die Master-Suite mit einer Gesamtfläche von 40 m2 und einer Terrasse, die sich zum maritimen Horizont hin öffnet, verfügt über ein Ankleidezimmer, eine eigene Toilette und ein eigenes Bad (Marmordusche und Badewanne mit Blick auf den Park). Die drei anderen Schlafzimmer (24, 15 und 14,6 m2) verfügen jeweils über ein eigenes Duschbad mit WC. Das Haus ist perfekt funktional und verfügt über eine große Werkstattgarage (2 Fahrzeuge) von 40 m2, einen Heizraum und mehrere Abstellräume. Auf der Gartenseite verfügt das Anwesen über schöne Außenbereiche: Ipe-Terrassen, landschaftlich gestaltete Arrangements mit Beleuchtung und eine große, sanft abfallende Rasenfläche. Das Grundstück eignet sich für ein Schwimmbad und zusätzliche Bauten für diejenigen, die das Anwesen weiterentwickeln möchten. Das Anwesen wurde sorgfältig gepflegt und verfügt über individuelle Layouts und hochwertige Oberflächen. Viele Komfortmerkmale: gute Energieeffizienzklasse (C), Gasheizung mit Fußbodenheizung auf beiden Ebenen, doppelt verglaste Fenster, elektrische Rollläden, kürzlich durchgeführte Fassadensanierung, motorisiertes Garagentor und -tor, konforme Sanitäranlagen und Alarmanlage. Motorisierte Markisen im Wohnzimmer. FÜR LIEBHABER DER SCHÖNHEIT, EINE IMMOBILIE, DIE ALS KUNSTWERK KONZIPIERT IST: EINFACH ERHABEN. Preis: 1.144.000 Euro inklusive Maklergebühren, davon 4% Mehrwertsteuer auf Kosten des Käufers. Datum des Abschlusses der Energiediagnose: 06.09.2024. Energieausweis: C (174 kWhEP/m²/Jahr) - THG: (29 kgepCO2/m²/Jahr). Geschätzter Betrag der jährlichen Energiekosten für den Standardverbrauch: zwischen 3620,00 € und 4970,00 € pro Jahr. Durchschnittliche Energiepreise indexiert für 2023 (einschließlich Abonnements). Informationen zu den Risiken, denen diese Immobilie ausgesetzt ist, finden Sie auf der Website von Géorisques: ... />
Diese Beschreibung wurde maschinell aus dem Französischen übersetzt.