EUR 1.010.000
EUR 1.000.000
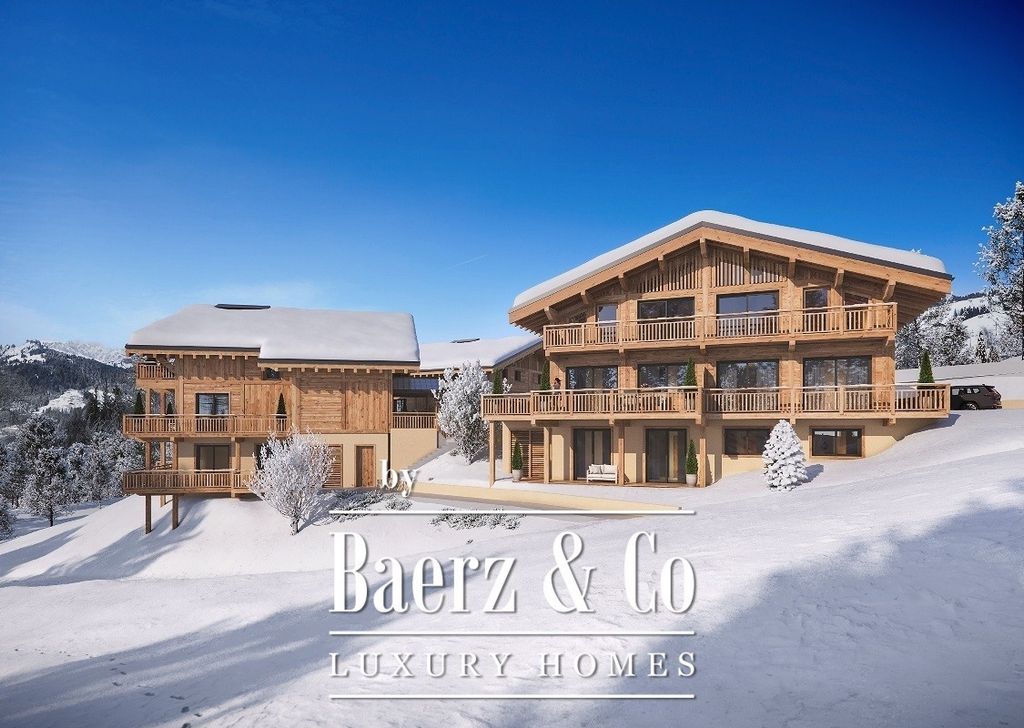
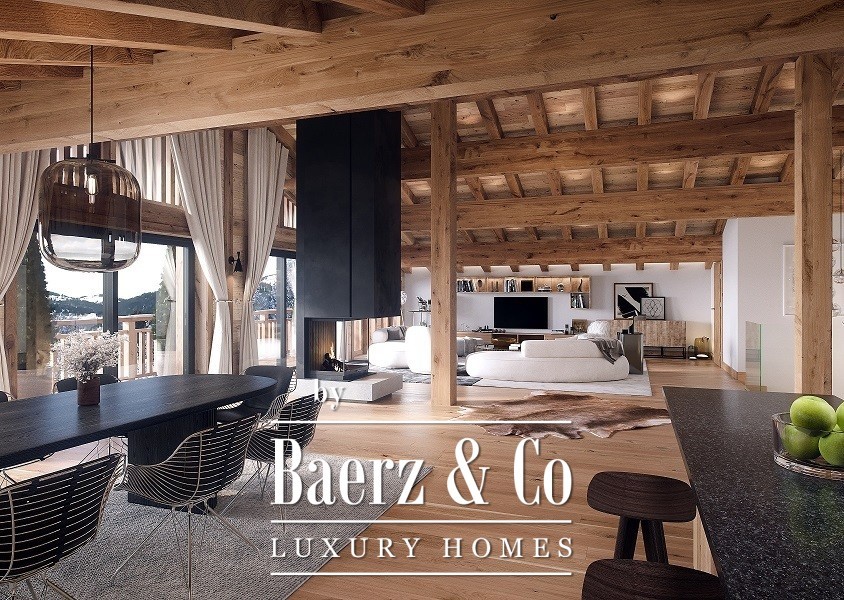
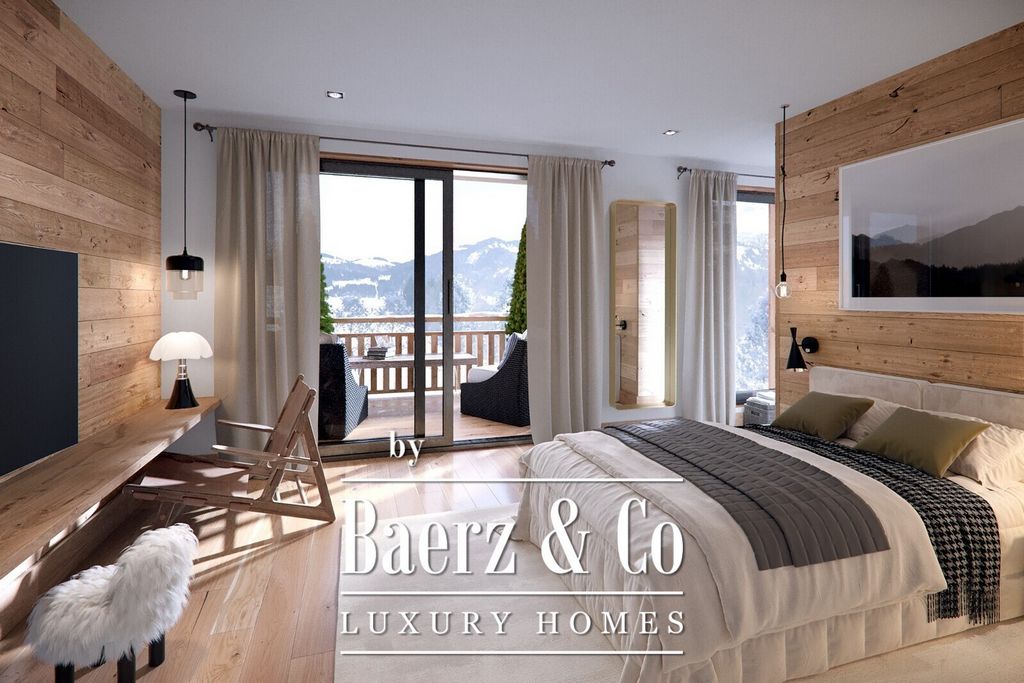
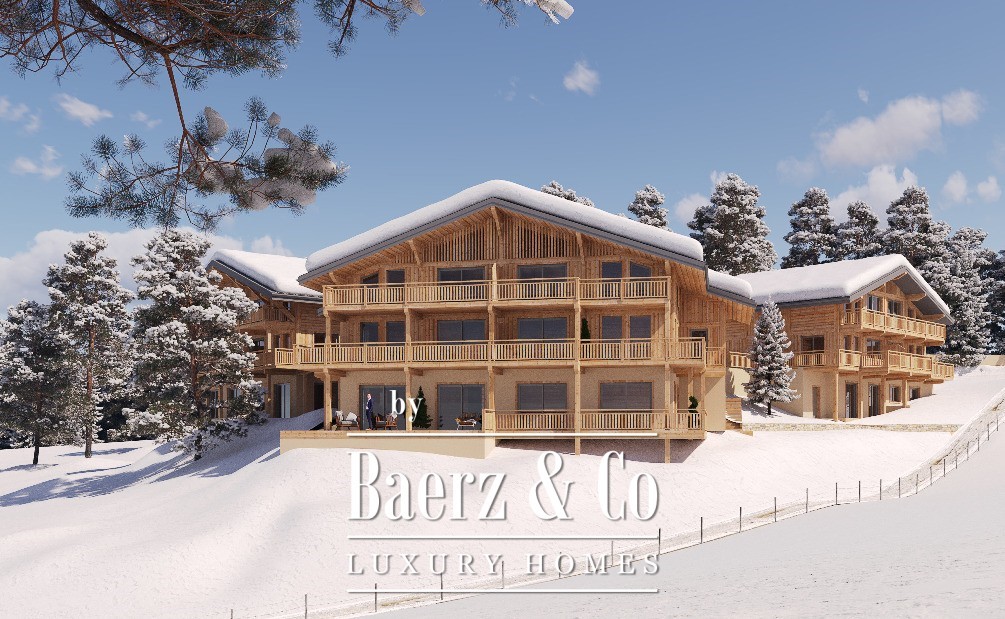
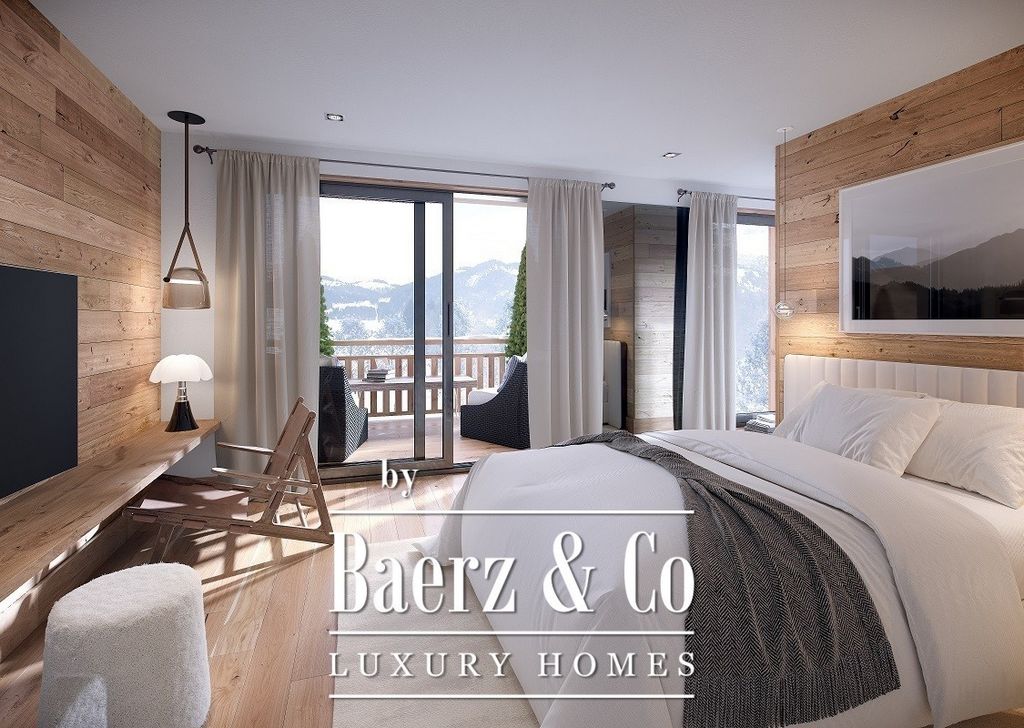
This elegant condominium consists of three chalets comprising a total of 10 apartments, each equipped with a covered parking space, an outdoor parking space, a ski locker, and a shared bike storage room. The layout of the chalets offers an unobstructed, breathtaking view of the Aravis mountain range and the iconic Mont Charvin.Delivery in the second quarter of 2025.
Option for VAT recovery.This duplex opens onto a spacious entrance hall with a laundry room, ski room and direct access to the garage. There is also a master suite with private balcony and a spacious bathroom. Upstairs, an open-plan kitchen leads to a bright, west-facing living room with access to a large 15.4 sq.m balcony, perfect for enjoying sunny evenings. The flat also includes two further double bedrooms, each with its own en suite bathroom.LAYOUT
LEVEL 0
- Entrance/ Ski Room
- Utility room
- Garage access
- Master bedroom en suite
- Separate WCLEVEL 1
- A living room area
- An open plan kitchen
- Two en-suite bedrooms
- Separate WCANNEXES
- Two balconies
- One garage
- One outside parking space Visualizza di più Visualizza di meno Ideally located in the heart of the Val d’Arly, the L'Alpaga residence enjoys an exceptional location in the center of the village of Crest-Voland, less than 100 meters from the ski lifts. This human-scale project, designed in a mountain spirit, stands out for its use of high-quality materials, combining authenticity and modernity.
This elegant condominium consists of three chalets comprising a total of 10 apartments, each equipped with a covered parking space, an outdoor parking space, a ski locker, and a shared bike storage room. The layout of the chalets offers an unobstructed, breathtaking view of the Aravis mountain range and the iconic Mont Charvin.Delivery in the second quarter of 2025.
Option for VAT recovery.This duplex opens onto a spacious entrance hall with a laundry room, ski room and direct access to the garage. There is also a master suite with private balcony and a spacious bathroom. Upstairs, an open-plan kitchen leads to a bright, west-facing living room with access to a large 15.4 sq.m balcony, perfect for enjoying sunny evenings. The flat also includes two further double bedrooms, each with its own en suite bathroom.LAYOUT
LEVEL 0
- Entrance/ Ski Room
- Utility room
- Garage access
- Master bedroom en suite
- Separate WCLEVEL 1
- A living room area
- An open plan kitchen
- Two en-suite bedrooms
- Separate WCANNEXES
- Two balconies
- One garage
- One outside parking space