EUR 1.892.474
5 loc
5 cam

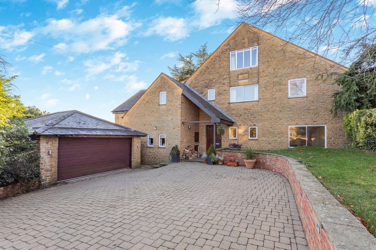
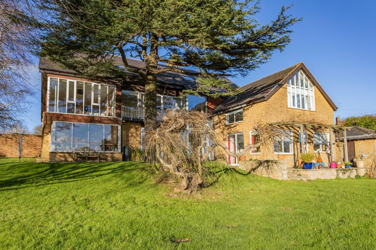
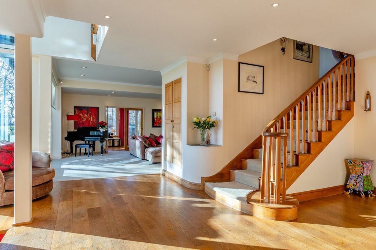

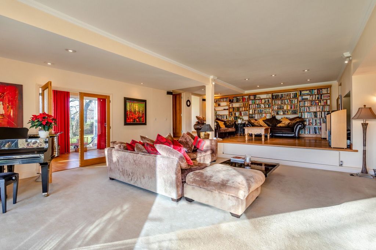
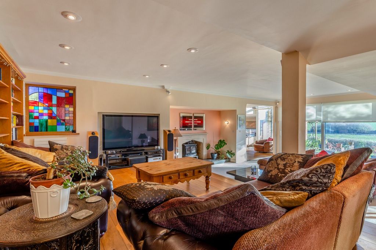
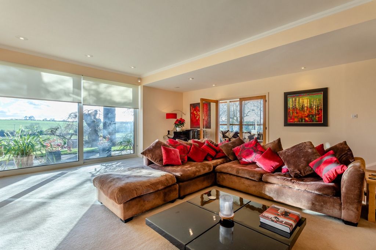

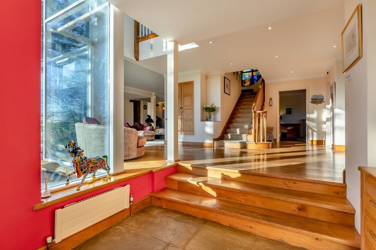

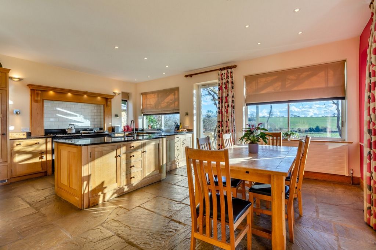
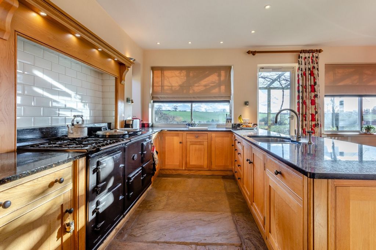
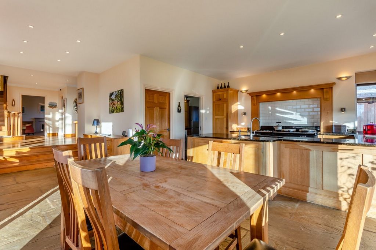
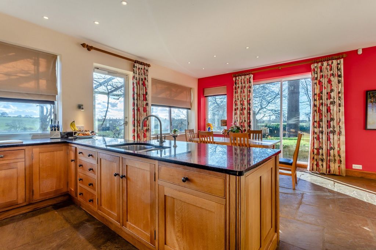
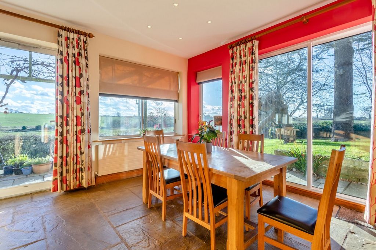
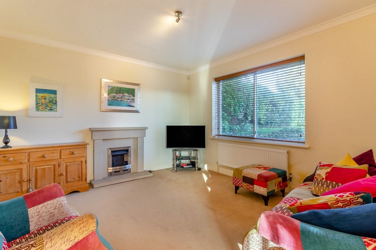
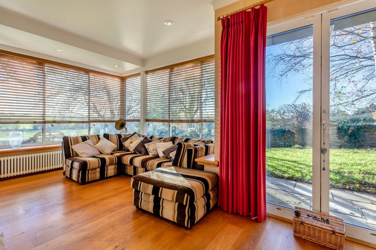
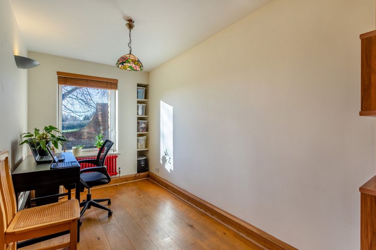

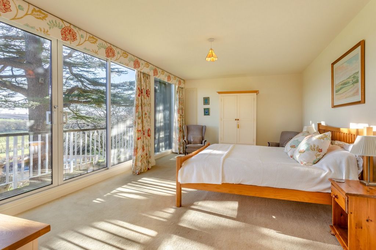
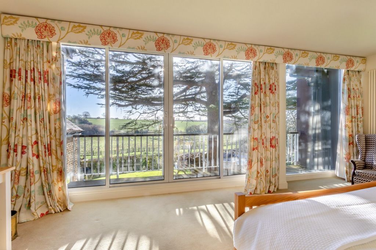
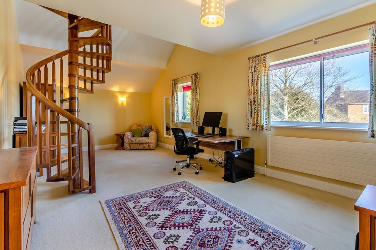

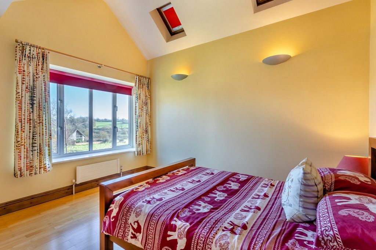

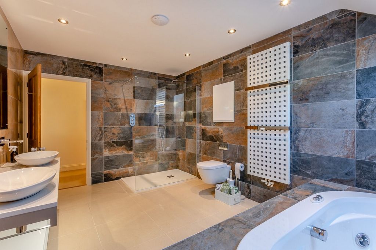
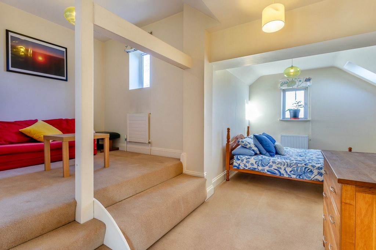

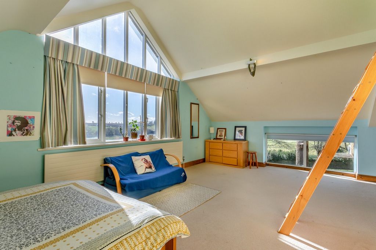
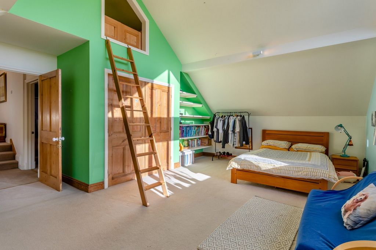


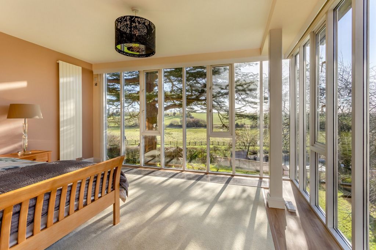

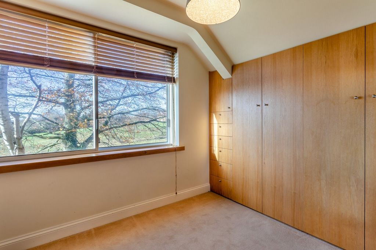
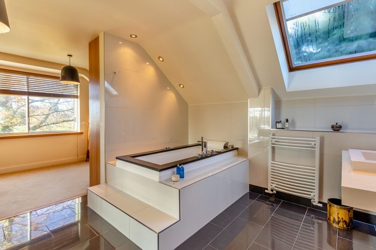
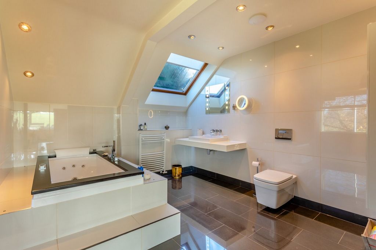
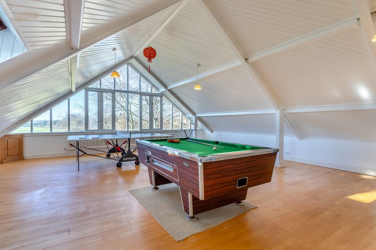

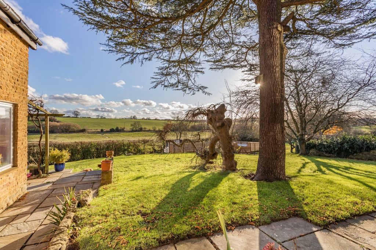
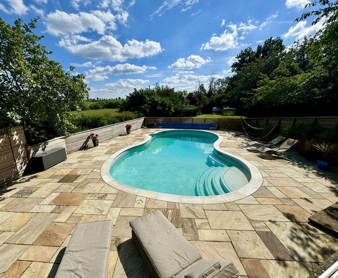
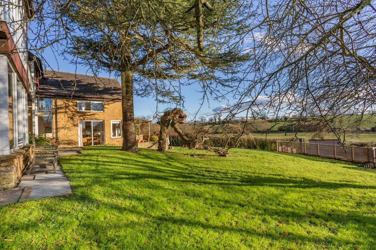
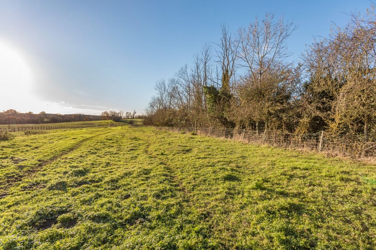
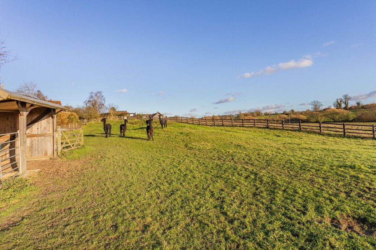
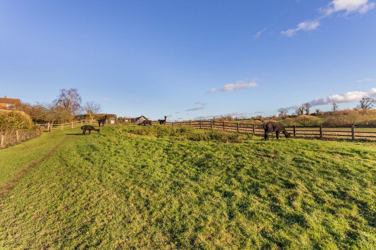

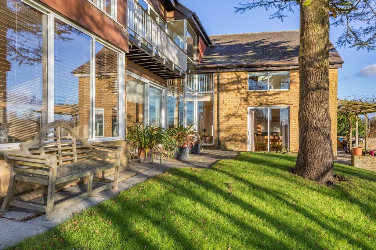
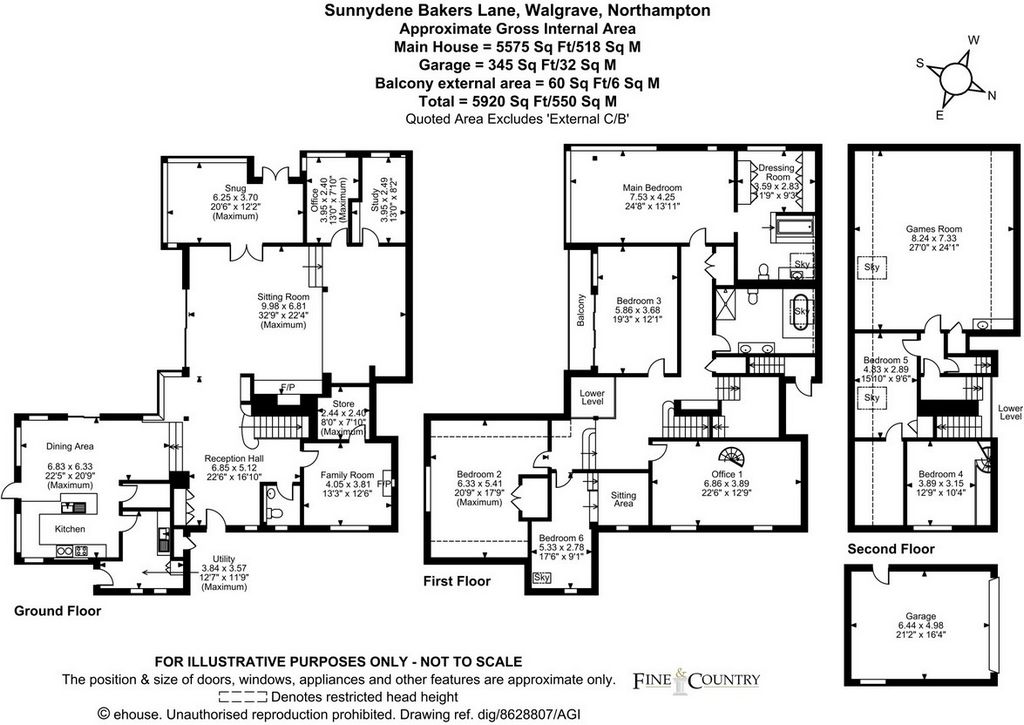
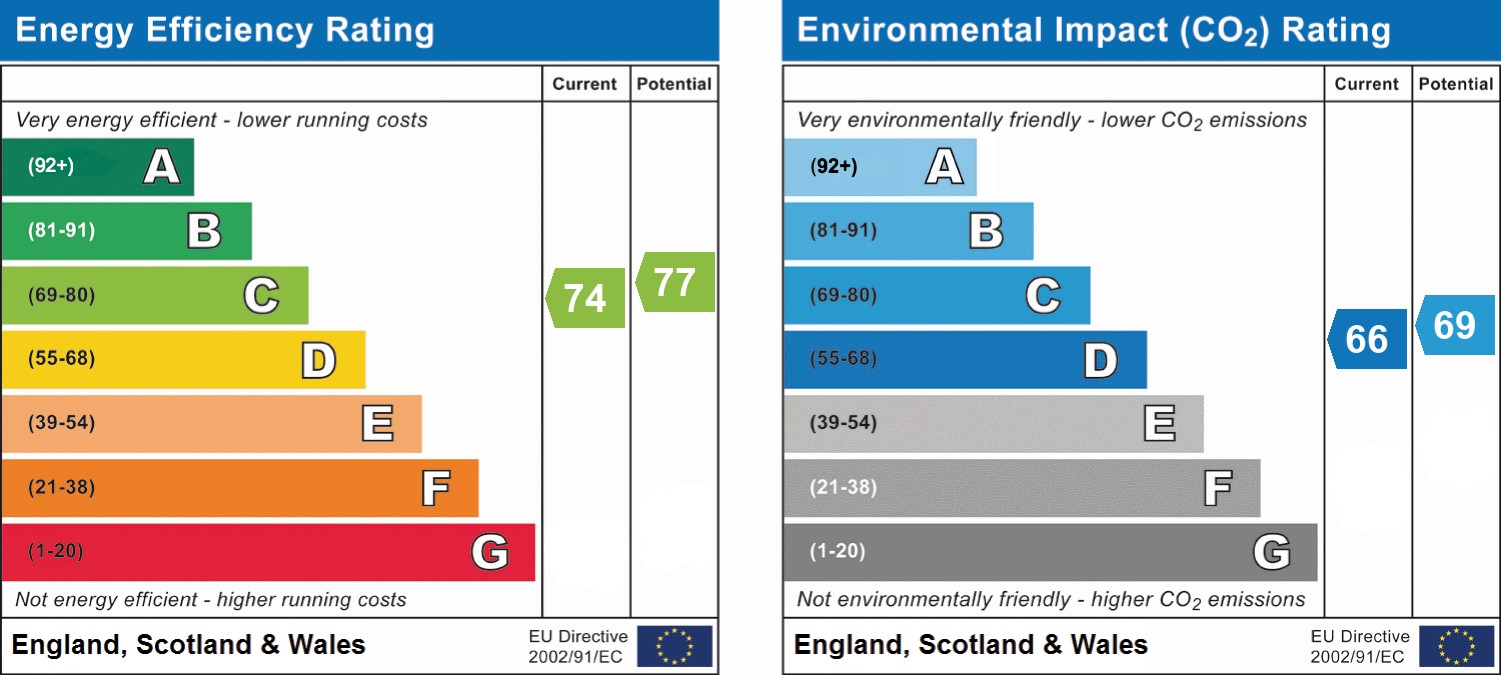
Accessed from the main hallway and down a couple of steps is the kitchen/breakfast room which again takes in the amazing views. The kitchen is fitted with a range of traditional style solid oak units with granite worktops. There is also a gas fired four oven Aga with separate Aga gas hob, integrated dishwasher and fridge, there is also a large family dining area. The whole area has a stone tiled floor. Adjacent to the kitchen/breakfast room is a utility/boot room with a range of fitted units and access to the garden..On the first floor there is a central landing area with a gallery overlooking the hallway. There are five double bedrooms on this floor all with a very different feel, two are split level with both bed and sitting areas, one is a beautiful guest room with balcony as well as a further double bedroom with a vaulted ceiling. At the far end of the landing is the main bedroom which is a beautifully bright and impressive 24' room with a separate dressing room and a luxurious en suite with a spa bath. The main family bathroom is equally luxurious again with a spa bath and separate shower.
There is a further staircase to the send floor with another double bedroom and a vast vaulted ceiling room with panoramic views, this is currently used as a games room.OUTSIDEThe house is approached via a small village road through electric gates which lead to a brick paved driveway which provides off-road parking for a number of vehicles. The whole front garden is bordered with mature hedging and trees, there is also a double garage. The main gardens and grounds are south facing and form an attractive setting to this superb home and include beautiful manicured and landscaped family gardens well stocked with established trees, flowers and shrubs. The rear garden also incorporates a superb paved sun terrace with heated swimming pool ideal for outside entertainment which opens onto a further lawned area with access to the separate paddock with small barn which is just in excess of 1.52 acre. The whole garden has uninterrupted countryside views.
Walgrave is a popular Northamptonshire village with excellent communication links. The village itself has a public house, primary school, village hall and church. Pitsford Reservoir is a short distance away with sailing, cycling, trout fishing and walking facilities.
Features:
- Garage
- Garden
- Parking Visualizza di più Visualizza di meno Sunnydene is an exceptional family home located on the outskirts of the sought after village of Walgrave and surrounded by glorious open countryside. This incredibly bright house was built in 1989 and designed to take in the stunning views, it offers well-presented, stylish and versatile semi open-plan living arranged over three floors in excess of 5500sqft. The gardens with swimming pool and grounds are south facing and extend to approximately 3 acres in total including a separate paddock. This superb home is quite unique for the area with a beautiful light and airy interior offering an effective mix of traditional and contemporary living spaces.On entering you are greeted by a bright and welcoming double height entrance hall with an oak floor, you are immediately aware of masses of natural light flooding through the hallway from the floor to ceiling windows which take in the views, an oak staircase with stunning stained glass window on the half landing rises to the first floor landing, there is a guest cloakroom and coat storage. On the right is a lovely family room/snug with fireplace and store room. The hallway opens into the main reception room which is 32' and split level, in the lower part is a stone fireplace with wood burner and floor to ceiling sliding glazed doors opening to the garden, the upper level has more of a library feel with fitted oak bookcases, an oak floor and another stained glass window. Glazed doors lead through to a separate sitting/sun room as well a study and an office.
Accessed from the main hallway and down a couple of steps is the kitchen/breakfast room which again takes in the amazing views. The kitchen is fitted with a range of traditional style solid oak units with granite worktops. There is also a gas fired four oven Aga with separate Aga gas hob, integrated dishwasher and fridge, there is also a large family dining area. The whole area has a stone tiled floor. Adjacent to the kitchen/breakfast room is a utility/boot room with a range of fitted units and access to the garden..On the first floor there is a central landing area with a gallery overlooking the hallway. There are five double bedrooms on this floor all with a very different feel, two are split level with both bed and sitting areas, one is a beautiful guest room with balcony as well as a further double bedroom with a vaulted ceiling. At the far end of the landing is the main bedroom which is a beautifully bright and impressive 24' room with a separate dressing room and a luxurious en suite with a spa bath. The main family bathroom is equally luxurious again with a spa bath and separate shower.
There is a further staircase to the send floor with another double bedroom and a vast vaulted ceiling room with panoramic views, this is currently used as a games room.OUTSIDEThe house is approached via a small village road through electric gates which lead to a brick paved driveway which provides off-road parking for a number of vehicles. The whole front garden is bordered with mature hedging and trees, there is also a double garage. The main gardens and grounds are south facing and form an attractive setting to this superb home and include beautiful manicured and landscaped family gardens well stocked with established trees, flowers and shrubs. The rear garden also incorporates a superb paved sun terrace with heated swimming pool ideal for outside entertainment which opens onto a further lawned area with access to the separate paddock with small barn which is just in excess of 1.52 acre. The whole garden has uninterrupted countryside views.
Walgrave is a popular Northamptonshire village with excellent communication links. The village itself has a public house, primary school, village hall and church. Pitsford Reservoir is a short distance away with sailing, cycling, trout fishing and walking facilities.
Features:
- Garage
- Garden
- Parking Sunnydene ist ein außergewöhnliches Einfamilienhaus am Rande des begehrten Dorfes Walgrave und umgeben von herrlicher offener Landschaft. Dieses unglaublich helle Haus wurde 1989 erbaut und entworfen, um die atemberaubende Aussicht zu genießen, es bietet gut präsentiertes, stilvolles und vielseitiges halboffenes Wohnen auf drei Etagen mit mehr als 5500 Quadratmetern. Die Gärten mit Swimmingpool und Grundstück sind nach Süden ausgerichtet und erstrecken sich auf insgesamt ca. 3 Hektar, einschließlich einer separaten Koppel. Dieses herrliche Haus ist ziemlich einzigartig für die Gegend mit einem schönen, hellen und luftigen Interieur, das eine effektive Mischung aus traditionellen und zeitgenössischen Wohnräumen bietet.Beim Betreten werden Sie von einer hellen und einladenden Eingangshalle mit doppelter Höhe und Eichenboden begrüßt, Sie sind sich sofort bewusst, dass viel natürliches Licht durch den Flur strömt, von den raumhohen Fenstern, die die Aussicht genießen, eine Eichentreppe mit atemberaubendem Buntglasfenster auf dem halben Treppenabsatz führt zum Treppenabsatz im ersten Stock, Es gibt eine Gästetoilette und eine Kleideraufbewahrung. Auf der rechten Seite befindet sich ein schönes Familienzimmer/Gemütlichkeit mit Kamin und Abstellraum. Der Flur öffnet sich in den Hauptempfangsraum, der 32' groß und auf einer geteilten Ebene ist, im unteren Teil befindet sich ein Steinkamin mit Holzofen und raumhohen verglasten Schiebetüren, die sich zum Garten öffnen, die obere Ebene hat eher ein Bibliotheksgefühl mit Einbaubücherregalen aus Eiche, einem Eichenboden und einem weiteren Buntglasfenster. Verglaste Türen führen zu einem separaten Wohn-/Winterzimmer sowie einem Arbeitszimmer und einem Büro.
Vom Hauptflur aus und über ein paar Stufen gelangt man in die Küche/den Frühstücksraum, von dem aus man die herrliche Aussicht genießen kann. Die Küche ist mit einer Reihe von Schränken aus massiver Eiche im traditionellen Stil mit Granit-Arbeitsplatten ausgestattet. Es gibt auch einen gasbefeuerten Aga mit vier Öfen mit separatem Aga-Gasherd, integriertem Geschirrspüler und Kühlschrank, es gibt auch einen großen Familien-Essbereich. Der gesamte Bereich ist mit Steinfliesen ausgelegt. Angrenzend an die Küche/den Frühstücksraum befindet sich ein Hauswirtschafts-/Schuhraum mit einer Reihe von Einbauten und Zugang zum Garten.Im ersten Stock befindet sich ein zentraler Landebereich mit einer Galerie mit Blick auf den Flur. Auf dieser Etage befinden sich fünf Doppelzimmer, die alle ein sehr unterschiedliches Ambiente haben, zwei sind auf zwei Ebenen mit Schlaf- und Sitzbereichen, eines ist ein schönes Gästezimmer mit Balkon sowie ein weiteres Doppelzimmer mit gewölbter Decke. Am anderen Ende des Treppenabsatzes befindet sich das Hauptschlafzimmer, ein wunderschön helles und beeindruckendes 24-Zoll-Zimmer mit separatem Ankleidezimmer und einem luxuriösen Bad mit Whirlpool. Das Hauptbadezimmer der Familie ist ebenfalls luxuriös mit einer Whirlpool-Badewanne und einer separaten Dusche.
Es gibt eine weitere Treppe zur Sendetage mit einem weiteren Schlafzimmer mit Doppelbett und einem großen Gewölbezimmer mit Panoramablick, das derzeit als Spielzimmer genutzt wird.AUßENDas Haus wird über eine kleine Dorfstraße durch elektrische Tore erreicht, die zu einer gepflasterten Einfahrt führen, die Offroad-Parkplätze für eine Reihe von Fahrzeugen bietet. Der gesamte Vorgarten ist von alten Hecken und Bäumen gesäumt, es gibt auch eine Doppelgarage. Die Hauptgärten und das Grundstück sind nach Süden ausgerichtet und bilden eine attraktive Umgebung für dieses hervorragende Haus und umfassen wunderschöne, gepflegte und landschaftlich gestaltete Familiengärten, die gut mit etablierten Bäumen, Blumen und Sträuchern bestückt sind. Der hintere Garten verfügt auch über eine herrliche gepflasterte Sonnenterrasse mit beheiztem Pool, der sich ideal für Unterhaltung im Freien eignet und sich zu einer weiteren Rasenfläche mit Zugang zum separaten Paddock mit kleiner Scheune öffnet, die etwas mehr als 1,52 Hektar groß ist. Der gesamte Garten bietet einen ungestörten Blick auf die Landschaft.
Walgrave ist ein beliebtes Dorf in Northamptonshire mit hervorragenden Verkehrsverbindungen. Im Dorf selbst gibt es ein öffentliches Haus, eine Grundschule, ein Gemeindehaus und eine Kirche. Das Pitsford Reservoir mit Segeln, Radfahren, Forellenangeln und Wandermöglichkeiten liegt nicht weit entfernt.
Features:
- Garage
- Garden
- Parking Sunnydene es una excepcional casa familiar situada en las afueras del codiciado pueblo de Walgrave y rodeada de un glorioso campo abierto. Esta casa increíblemente luminosa fue construida en 1989 y diseñada para disfrutar de las impresionantes vistas, ofrece una vida semi abierta bien presentada, elegante y versátil distribuida en tres plantas de más de 5500 pies cuadrados. Los jardines con piscina y jardines están orientados al sur y se extienden a aproximadamente 3 acres en total, incluido un potrero separado. Esta magnífica casa es bastante única para el área, con un hermoso interior luminoso y aireado que ofrece una combinación efectiva de espacios de vida tradicionales y contemporáneos.Al entrar, es recibido por un luminoso y acogedor vestíbulo de entrada de doble altura con suelo de roble, inmediatamente se da cuenta de las masas de luz natural que inundan el pasillo desde las ventanas del suelo al techo que disfrutan de las vistas, una escalera de roble con una impresionante vidriera en el medio rellano sube al rellano del primer piso, Hay un guardarropa de invitados y guardarropas. A la derecha hay una hermosa sala de estar con chimenea y trastero. El pasillo se abre a la sala de recepción principal, que es de 32 'y está dividida en dos niveles, en la parte inferior hay una chimenea de piedra con estufa de leña y puertas corredizas de vidrio del piso al techo que se abren al jardín, el nivel superior tiene más una sensación de biblioteca con estanterías de roble empotradas, un piso de roble y otra vidriera. Las puertas acristaladas conducen a una sala de estar / solárium separada, así como a un estudio y una oficina.
Se accede desde el pasillo principal y bajando un par de escalones se encuentra la cocina / sala de desayunos que nuevamente disfruta de las increíbles vistas. La cocina está equipada con una gama de muebles de roble macizo de estilo tradicional con encimeras de granito. También hay un Aga de cuatro hornos de gas con placa de gas Aga separada, lavavajillas y nevera integrados, también hay un gran comedor familiar. Toda la zona tiene un suelo de baldosas de piedra. Junto a la cocina / sala de desayunos hay un lavadero / sala de botas con una variedad de unidades equipadas y acceso al jardín.En la primera planta hay una zona de aterrizaje central con una galería que da al pasillo. Hay cinco habitaciones dobles en esta planta, todas con una sensación muy diferente, dos están divididas en dos niveles con cama y sala de estar, una es una hermosa habitación de invitados con balcón, así como otra habitación doble con techo abovedado. En el otro extremo del rellano se encuentra el dormitorio principal, que es una hermosa e impresionante habitación de 24 'con un vestidor separado y un lujoso baño con bañera de hidromasaje. El baño familiar principal es igualmente lujoso, con bañera de hidromasaje y ducha separada.
Hay una escalera adicional a la planta baja con otro dormitorio doble y una gran sala de techo abovedado con vistas panorámicas, que actualmente se utiliza como sala de juegos.AFUERASe llega a la casa a través de un pequeño camino del pueblo a través de puertas eléctricas que conducen a un camino pavimentado de ladrillo que proporciona estacionamiento fuera de la carretera para varios vehículos. Todo el jardín delantero está bordeado con setos maduros y árboles, también hay un garaje doble. Los jardines principales y los terrenos están orientados al sur y forman un entorno atractivo para esta magnífica casa e incluyen hermosos jardines familiares bien cuidados y paisajísticos bien abastecidos con árboles, flores y arbustos establecidos. El jardín trasero también incorpora una magnífica terraza pavimentada con piscina climatizada, ideal para el entretenimiento al aire libre, que se abre a una zona de césped adicional con acceso al potrero separado con un pequeño granero que supera los 1,52 acres. Todo el jardín tiene vistas ininterrumpidas al campo.
Walgrave es un popular pueblo de Northamptonshire con excelentes conexiones de comunicación. El pueblo en sí tiene una casa pública, una escuela primaria, un ayuntamiento y una iglesia. El embalse de Pitsford se encuentra a poca distancia con instalaciones para practicar vela, ciclismo, pesca de truchas y senderismo.
Features:
- Garage
- Garden
- Parking