EUR 770.000
EUR 710.000
EUR 730.000
EUR 850.000
EUR 790.000
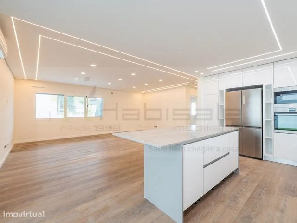
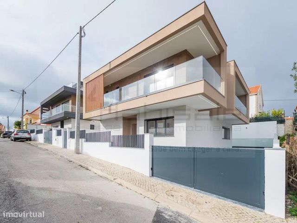
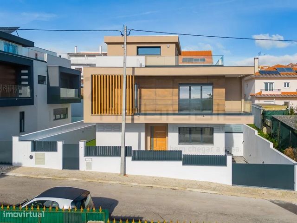

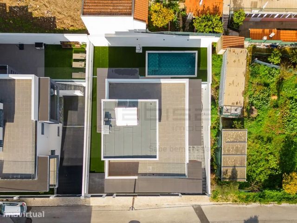
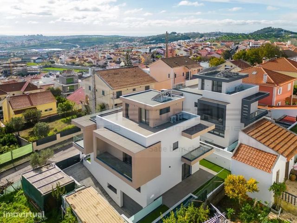
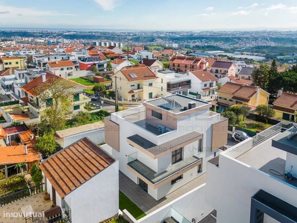
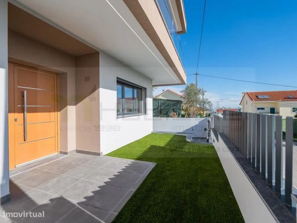
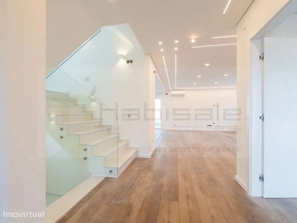
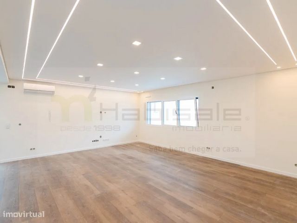
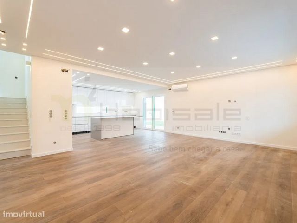
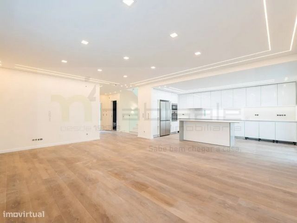
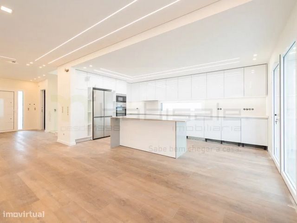
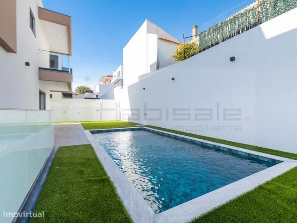
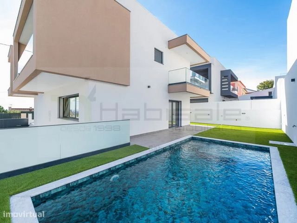
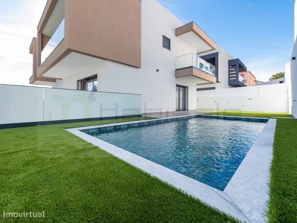
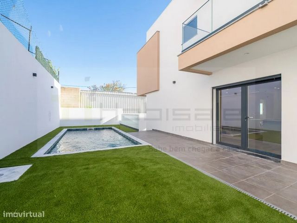
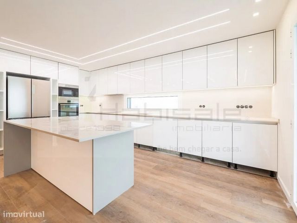
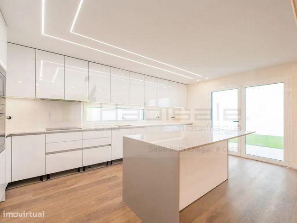
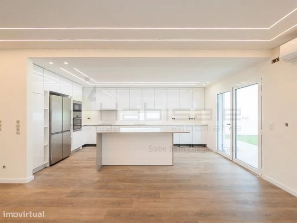
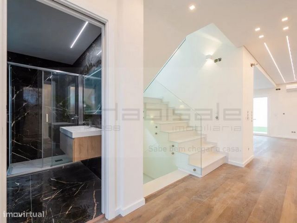
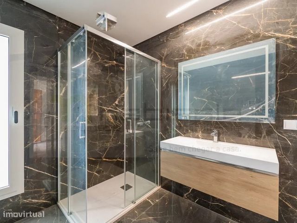
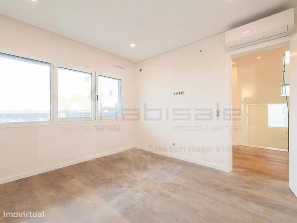
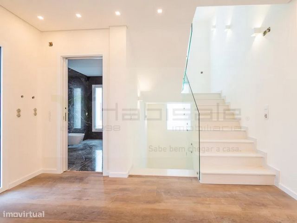
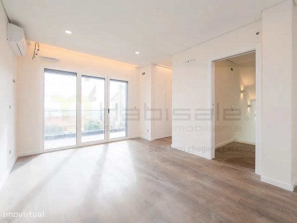
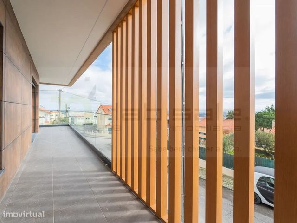
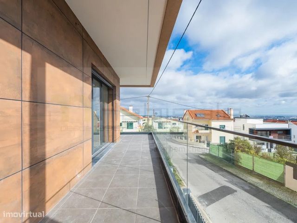
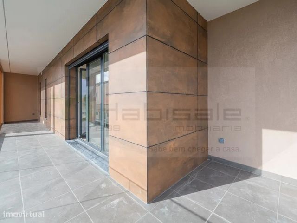
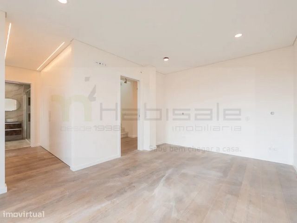
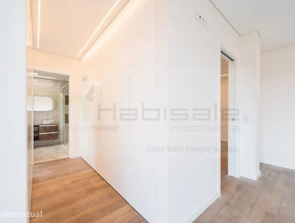


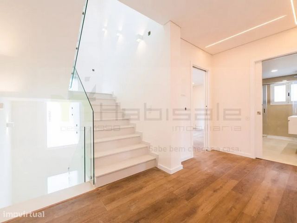
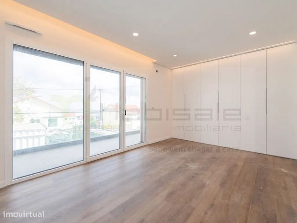
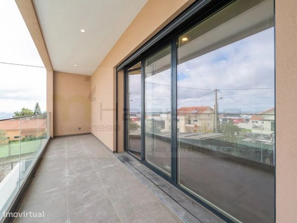
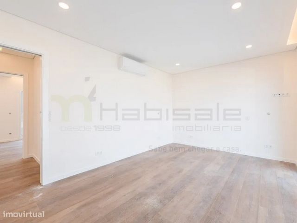
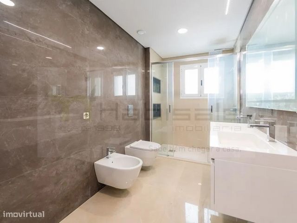
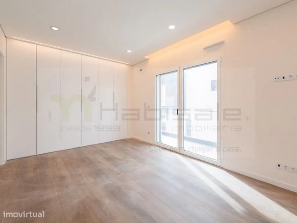
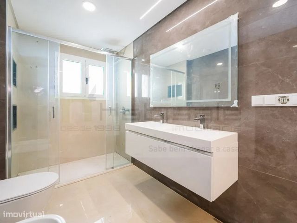
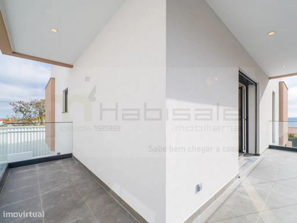
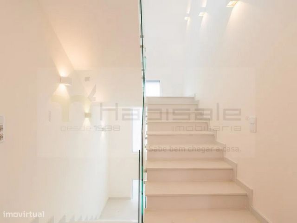
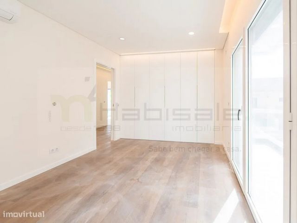
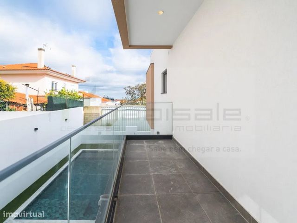
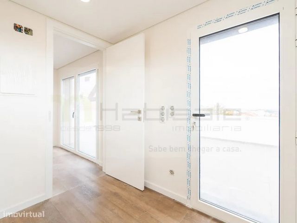
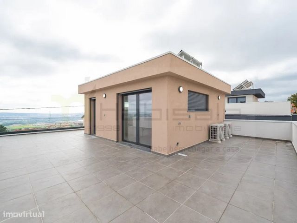
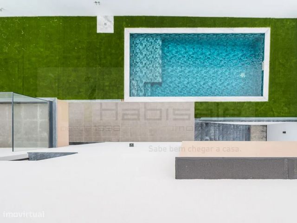
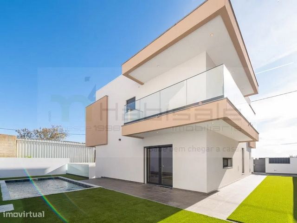
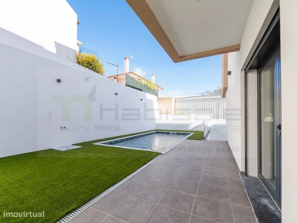
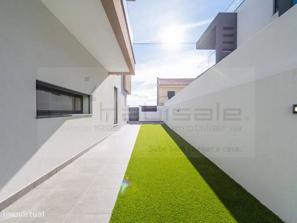
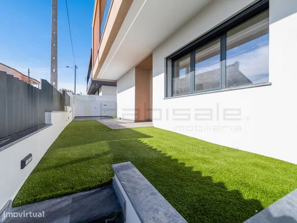
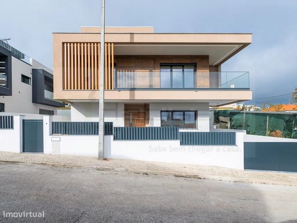
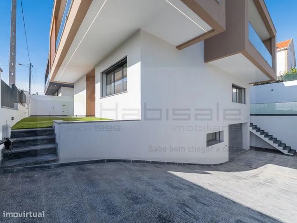
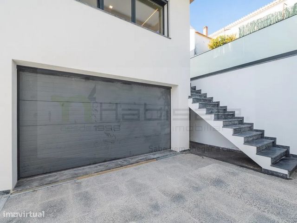
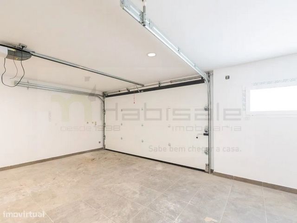
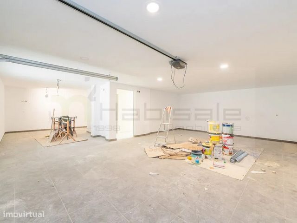
We present the second house of the exclusive Famões Village project, a house that combines elegance, quality and comfort in every detail. With contemporary architecture and high-end finishes, this villa stands out for its attention to detail and rigor in construction.
Privileged Location: Located in a quiet and exclusive area of Famões, Odivelas, the villa is set on a plot of land of 334m², providing tranquility and privacy, without giving up proximity to the main services and access to the city.
Distribution of spaces:
- Floor -1: Spacious garage of 71.2m², WC of 5.65m² and technical area;
- Floor 0: Living room and kitchen in open space with 51m², 6.45m² guest toilet, 12.3m² bedroom and 6.30m² hall;
- Floor 1:
16m² suite with 6.5m² closet, 4.95m² bathroom and 17.5m² private balcony;
18.2m² room with 15m² balcony;
16.9m² room with 5m² balcony;
Communal WC of 6.3m² and hall of 5m².
- Floor 2: Large terrace of 71.10m² and storage space of 11.35m².
Modern kitchen in open space, fully equipped with high quality appliances:
- Induction hob;
-Oven;
-Microwave;
-Ventilator;
- Refrigerator/Freezer side-by-side;
- Washing machines and dishwashers;
-Heater.
Technology, Sustainability and Sophisticated Interiors:
- Solar panels (DHW and power generation);
- Electric blinds, providing comfort and practicality;
- Air conditioning in all rooms;
- Video intercom;
- Automated gates;
- False ceilings with built-in light, creating sophisticated environments;
- Frames with thermal cut and double glazing for greater energy efficiency;
- Outdoor pool for leisure time.
Quick Access: With excellent access to Lisbon and other areas through CRIL, CREL, A8, IC22, A1 and North-South Axis, the apartment is also close to shopping centers such as Strada Outlet and UBBO.
Come and see your new home!
Ask for more information and book your visit now.
Habisale reference: D3166
Habisale Real Estate - 26 years of experience in the real estate market.
'It feels good to get home.'
Energy Rating: A+
'Famões Village II' is the second house to appear on the market with modern architecture in a construction that combines high rigor, quality and taste in a single house!
Situated in a privileged and quiet area of Famões, Odivelas inserted in a plot of land with 334m2.
Fully equipped kitchen in open space, pantry area:
- Built-in appliances included:
Induction hob;
Oven;
Microwave;
Exhaust fan;
Fridge/side-by-side chest (freestanding, not built-in);
Washing machine;
Dishwasher;
- Heater.
The house also has the installation of:
- Solar Panels (DHW System and Power Generation);
- Electric blinds;
- Air conditioning;
- Video intercom;
- Gates with automation;
- False ceilings with built-in light;
- Window frames with thermal break and double glazing;
- Outdoor swimming pool.
Floor -1 Garage 71.2m2 +wc 5.65m2 + technical area;
Floor 0 Living room + Kitchen 51m2 (possibility of separating areas) + WC 6.45m2 + Bedroom 12.3m2+ Hall 6.30m2;
1st floor (Suite 16m2 + Closet 6.50m2 + bathroom 4.95m2 + Balcony 17.50m2) (Room 18.2m2 + Balcony 15m2) (Room 16.90m2 + Balcony 5m2) + Bathroom 6.30m2 + Hall 5m2;
2nd floor Terrace 71.10m2 + storage 11.35m2
Habisale Reference: D3166
EXEMPLARY PHOTOGRAPHS OF THE VILLA 'FAMÕES VILLAGE I' AND RESPECTIVE 3D PICTURES OF THE VILLA 'FAMÕES VILLAGE II'
Ask for more information and book your visit! Contact us!
It feels good to get home
Habisale Imobiliária has been with you on the market for 25 years!
We are credit intermediaries duly authorized by the Bank of Portugal and we manage your entire financing process, always using the best solutions on the market.
We guarantee a pre- and post-deed follow-up.
Energy Rating: A+ Visualizza di più Visualizza di meno Famões Village II - O luxo da modernidade em um local privilegiado!
Apresentamos a segunda moradia do exclusivo projeto Famões Village, uma casa que alia elegância, qualidade e conforto em cada detalhe. Com uma arquitetura contemporânea e acabamentos de alto padrão, esta moradia destaca-se pela atenção ao detalhe e rigor na construção.
Localização Privilegiada: Situada numa zona calma e exclusiva de Famões, Odivelas, a moradia está inserida em um lote de terreno de 334m², proporcionando tranquilidade e privacidade, sem abrir mão da proximidade aos principais serviços e acessos da cidade.
Distribuição dos espaços:
- Piso -1: Garagem espaçosa de 71.2m², WC de 5.65m² e zona técnica;
- Piso 0: Sala de estar e cozinha em open space com 51m², WC social de 6.45m², quarto de 12.3m² e hall de 6.30m²;
- Piso 1:
Suite de 16m² com closet de 6.5m², WC de 4.95m² e varanda privativa de 17.5m²;
Quarto de 18.2m² com varanda de 15m²;
Quarto de 16.9m² com varanda de 5m²;
WC comum de 6.3m² e hall de 5m².
- Piso 2: Amplo terraço de 71.10m² e espaço de arrumos de 11.35m².
Cozinha moderna em open space, completamente equipada com eletrodomésticos de alta qualidade:
- Placa de indução;
- Forno;
- Micro-ondas;
- Exaustor;
- Frigorífico/Arca side-by-side;
- Máquinas de lavar roupa e loiça;
- Esquentador.
Tecnologia, sustentabilidade e Interiores Sofisticados:
- Painéis solares (AQS e geração de energia);
- Estores elétricos, proporcionando conforto e praticidade;
- Ar-condicionado em todas as divisões;
- Vídeo porteiro;
- Portões automatizados;
- Tetos falsos com luz embutida, criando ambientes sofisticados;
- Caixilharia com corte térmico e vidros duplos para maior eficiência energética;
- Piscina exterior para momentos de lazer.
Acessos Rápidos: Com excelentes acessos a Lisboa e a outras zonas através da CRIL, CREL, A8, IC22, A1 e Eixo Norte-Sul, o apartamento fica ainda próximo de centros comerciais como o Strada Outlet e o UBBO.
Venha conhecer o seu novo lar!
Peça mais informações e marque já a sua visita.
Referência Habisale: D3166
Habisale Imobiliária - 26 anos de experiência no mercado imobiliário.
'Sabe bem chegar a casa.'
Categoria Energética: A+
'Famões Village II' is the second house to appear on the market with modern architecture in a construction that combines high rigor, quality and taste in a single house!
Situated in a privileged and quiet area of Famões, Odivelas inserted in a plot of land with 334m2.
Fully equipped kitchen in open space, pantry area:
- Built-in appliances included:
Induction hob;
Oven;
Microwave;
Exhaust fan;
Fridge/side-by-side chest (freestanding, not built-in);
Washing machine;
Dishwasher;
- Heater.
The house also has the installation of:
- Solar Panels (DHW System and Power Generation);
- Electric blinds;
- Air conditioning;
- Video intercom;
- Gates with automation;
- False ceilings with built-in light;
- Window frames with thermal break and double glazing;
- Outdoor swimming pool.
Floor -1 Garage 71.2m2 +wc 5.65m2 + technical area;
Floor 0 Living room + Kitchen 51m2 (possibility of separating areas) + WC 6.45m2 + Bedroom 12.3m2+ Hall 6.30m2;
1st floor (Suite 16m2 + Closet 6.50m2 + bathroom 4.95m2 + Balcony 17.50m2) (Room 18.2m2 + Balcony 15m2) (Room 16.90m2 + Balcony 5m2) + Bathroom 6.30m2 + Hall 5m2;
2nd floor Terrace 71.10m2 + storage 11.35m2
Habisale Reference: D3166
EXEMPLARY PHOTOGRAPHS OF THE VILLA 'FAMÕES VILLAGE I' AND RESPECTIVE 3D PICTURES OF THE VILLA 'FAMÕES VILLAGE II'
Ask for more information and book your visit! Contact us!
It feels good to get home
Habisale Imobiliária has been with you on the market for 25 years!
We are credit intermediaries duly authorized by the Bank of Portugal and we manage your entire financing process, always using the best solutions on the market.
We guarantee a pre- and post-deed follow-up.
Energy Rating: A+ Famões Village II - Luxus moderny na privilegovaném místě!
Představujeme druhý dům exkluzivního projektu Famões Village, dům, který v sobě spojuje eleganci, kvalitu a pohodlí v každém detailu. Se současnou architekturou a špičkovými povrchovými úpravami vyniká tato vila smyslem pro detail a přísností při výstavbě.
Privilegovaná poloha: Vila se nachází v klidné a exkluzivní oblasti Famões, Odivelas, je umístěna na pozemku o rozloze 334 m², který poskytuje klid a soukromí, aniž byste se vzdali blízkosti hlavních služeb a přístupu do města.
Rozložení prostor:
- Podlaží -1: Prostorná garáž 71,2 m², WC 5,65 m² a technické zázemí;
- Podlaží 0: Obývací pokoj a kuchyň v otevřeném prostoru s 51 m², toaletou pro hosty 6,45 m², ložnicí 12,3 m² a halou 6,30 m²;
- Podlaží 1:
Apartmá o rozloze 16 m² se šatnou o rozloze 6,5 m², koupelnou o rozloze 4,95 m² a soukromým balkonem o rozloze 17,5 m²;
18,2 m² pokoj s balkonem 15 m²;
16,9 m² pokoj s balkonem 5 m²;
Společné WC 6,3 m² a sál 5 m².
- Patro 2: Velká terasa 71,10 m² a úložný prostor 11,35 m².
Moderní kuchyňská linka v otevřeném prostoru, plně vybavená vysoce kvalitními spotřebiči:
- Indukční varná deska;
-Trouba;
-Mikrovlna;
-Ventilátor;
- Chladnička/mraznička vedle sebe;
- Pračky a myčky nádobí;
-Ohřívač.
Technologie, udržitelnost a sofistikované interiéry:
- Solární panely (TUV a výroba energie);
- Elektrické žaluzie, poskytující pohodlí a praktičnost;
- Klimatizace ve všech pokojích;
- Video interkom;
- Automatizované brány;
- Falešné stropy se zabudovaným světlem, vytvářející sofistikované prostředí;
- Rámy s tepelně řezaným povrchem a dvojitým zasklením pro vyšší energetickou účinnost;
- Venkovní bazén pro volný čas.
Rychlý přístup: Díky vynikajícímu přístupu do Lisabonu a dalších oblastí přes CRIL, CREL, A8, IC22, A1 a severojižní osu se byt nachází také v blízkosti nákupních center, jako je Strada Outlet a UBBO.
Přijďte se podívat na svůj nový domov!
Požádejte o více informací a rezervujte si návštěvu již nyní.
Kód produktu: D3166
Habisale Real Estate - 26 let zkušeností na trhu s nemovitostmi.
"Je to dobrý pocit dostat se domů."
Energetická třída: A+
"Famões Village II" je druhým domem, který se objevil na trhu s moderní architekturou ve stavbě, která kombinuje vysokou přísnost, kvalitu a vkus v jediném domě!
Nachází se v privilegované a klidné oblasti Famões, Odivelas vložen na pozemek o rozloze 334 m2.
Plně vybavená kuchyň na volném prostranství, spíž:
- Včetně vestavěných spotřebičů:
Indukční varná deska;
Trouba;
Mikrovlna;
Odsávací ventilátor;
Lednice/truhla vedle sebe (volně stojící, nevestavěná);
Pračka;
Myčka;
-Ohřívač.
V domě je také instalováno:
- solární panely (systém teplé vody a výroba energie);
- Elektrické žaluzie;
-Klimatizace;
- Video interkom;
- Brány s automatizací;
- Falešné stropy se zabudovaným světlem;
- Okenní rámy s tepelným mostem a dvojitým zasklením;
- Venkovní bazén.
patro -1 garáž 71,2 m2 + wc 5,65 m2 + technická zázemí;
Patro 0 Obývací pokoj + Kuchyň 51m2 (možnost oddělení prostor) + WC 6,45m2 + Ložnice 12,3m2 + Předsíň 6,30m2;
1. patro (Apartmá 16 m2 + Skříň 6,50 m2 + Koupelna 4,95 m2 + Balkon 17,50 m2) (Pokoj 18,2 m2 + Balkon 15 m2) (Pokoj 16,90 m2 + Balkon 5 m2) + Koupelna 6,30 m2 + Hala 5 m2;
2. patro Terasa 71,10 m2 + sklad 11.35m2
Kód produktu: D3166
PŘÍKLADNÉ FOTOGRAFIE VILY "FAMÕES VILLAGE I" A PŘÍSLUŠNÉ 3D FOTOGRAFIE VILY "FAMÕES VILLAGE II"
Požádejte o více informací a rezervujte si návštěvu! Kontaktujte nás!
Je to dobrý pocit dostat se domů
Habisale Imobiliária je s vámi na trhu již 25 let!
Jsme úvěroví zprostředkovatelé řádně autorizovaní Portugalskou centrální bankou a řídíme celý váš proces financování, vždy s využitím nejlepších řešení na trhu.
Zaručujeme následnou péči před a po činu.
Energetická třída: A+ Famões Village II - The luxury of modernity in a privileged location!
We present the second house of the exclusive Famões Village project, a house that combines elegance, quality and comfort in every detail. With contemporary architecture and high-end finishes, this villa stands out for its attention to detail and rigor in construction.
Privileged Location: Located in a quiet and exclusive area of Famões, Odivelas, the villa is set on a plot of land of 334m², providing tranquility and privacy, without giving up proximity to the main services and access to the city.
Distribution of spaces:
- Floor -1: Spacious garage of 71.2m², WC of 5.65m² and technical area;
- Floor 0: Living room and kitchen in open space with 51m², 6.45m² guest toilet, 12.3m² bedroom and 6.30m² hall;
- Floor 1:
16m² suite with 6.5m² closet, 4.95m² bathroom and 17.5m² private balcony;
18.2m² room with 15m² balcony;
16.9m² room with 5m² balcony;
Communal WC of 6.3m² and hall of 5m².
- Floor 2: Large terrace of 71.10m² and storage space of 11.35m².
Modern kitchen in open space, fully equipped with high quality appliances:
- Induction hob;
-Oven;
-Microwave;
-Ventilator;
- Refrigerator/Freezer side-by-side;
- Washing machines and dishwashers;
-Heater.
Technology, Sustainability and Sophisticated Interiors:
- Solar panels (DHW and power generation);
- Electric blinds, providing comfort and practicality;
- Air conditioning in all rooms;
- Video intercom;
- Automated gates;
- False ceilings with built-in light, creating sophisticated environments;
- Frames with thermal cut and double glazing for greater energy efficiency;
- Outdoor pool for leisure time.
Quick Access: With excellent access to Lisbon and other areas through CRIL, CREL, A8, IC22, A1 and North-South Axis, the apartment is also close to shopping centers such as Strada Outlet and UBBO.
Come and see your new home!
Ask for more information and book your visit now.
Habisale reference: D3166
Habisale Real Estate - 26 years of experience in the real estate market.
'It feels good to get home.'
Energy Rating: A+
'Famões Village II' is the second house to appear on the market with modern architecture in a construction that combines high rigor, quality and taste in a single house!
Situated in a privileged and quiet area of Famões, Odivelas inserted in a plot of land with 334m2.
Fully equipped kitchen in open space, pantry area:
- Built-in appliances included:
Induction hob;
Oven;
Microwave;
Exhaust fan;
Fridge/side-by-side chest (freestanding, not built-in);
Washing machine;
Dishwasher;
- Heater.
The house also has the installation of:
- Solar Panels (DHW System and Power Generation);
- Electric blinds;
- Air conditioning;
- Video intercom;
- Gates with automation;
- False ceilings with built-in light;
- Window frames with thermal break and double glazing;
- Outdoor swimming pool.
Floor -1 Garage 71.2m2 +wc 5.65m2 + technical area;
Floor 0 Living room + Kitchen 51m2 (possibility of separating areas) + WC 6.45m2 + Bedroom 12.3m2+ Hall 6.30m2;
1st floor (Suite 16m2 + Closet 6.50m2 + bathroom 4.95m2 + Balcony 17.50m2) (Room 18.2m2 + Balcony 15m2) (Room 16.90m2 + Balcony 5m2) + Bathroom 6.30m2 + Hall 5m2;
2nd floor Terrace 71.10m2 + storage 11.35m2
Habisale Reference: D3166
EXEMPLARY PHOTOGRAPHS OF THE VILLA 'FAMÕES VILLAGE I' AND RESPECTIVE 3D PICTURES OF THE VILLA 'FAMÕES VILLAGE II'
Ask for more information and book your visit! Contact us!
It feels good to get home
Habisale Imobiliária has been with you on the market for 25 years!
We are credit intermediaries duly authorized by the Bank of Portugal and we manage your entire financing process, always using the best solutions on the market.
We guarantee a pre- and post-deed follow-up.
Energy Rating: A+ Famões Village II - Le luxe de la modernité dans un emplacement privilégié !
Nous vous présentons la deuxième maison du projet exclusif Famões Village, une maison qui allie élégance, qualité et confort dans les moindres détails. Avec une architecture contemporaine et des finitions haut de gamme, cette villa se distingue par son souci du détail et sa rigueur dans la construction.
Emplacement privilégié : Située dans un quartier calme et exclusif de Famões, Odivelas, la villa est située sur un terrain de 334m², offrant tranquillité et intimité, sans renoncer à la proximité des principaux services et à l’accès à la ville.
Répartition des espaces :
- Etage -1 : Garage spacieux de 71.2m², WC de 5.65m² et local technique ;
- Étage 0 : Salon et cuisine en open space avec 51m², 6,45m² toilettes invités, 12,3m² chambre et 6,30m² hall ;
- Étage 1 :
Suite de 16m² avec placard de 6,5m², salle de bain de 4,95m² et balcon privé de 17,5m² ;
Chambre de 18,2m² avec balcon de 15m² ;
Chambre de 16,9m² avec balcon de 5m² ;
WC commun de 6.3m² et hall de 5m².
- Etape 2 : Grande terrasse de 71.10m² et espace de rangement de 11.35m².
Cuisine moderne en open space, entièrement équipée avec des appareils de haute qualité :
- Plaque à induction ;
-Four;
-Micro-ondes;
-Ventilateur;
- Réfrigérateur/congélateur côte à côte ;
- Machines à laver et lave-vaisselle ;
-Radiateur.
Technologie, durabilité et intérieurs sophistiqués :
- Panneaux solaires (ECS et production d’électricité) ;
- Stores électriques, apportant confort et praticité ;
- Climatisation dans toutes les chambres ;
- Interphone vidéo ;
- Portails automatisés ;
- Faux plafonds avec lumière intégrée, créant des environnements sophistiqués ;
- Châssis avec coupe thermique et double vitrage pour une plus grande efficacité énergétique ;
- Piscine extérieure pour les loisirs.
Accès rapide : Avec un excellent accès à Lisbonne et à d’autres régions par CRIL, CREL, A8, IC22, A1 et l’axe nord-sud, l’appartement est également proche des centres commerciaux tels que Strada Outlet et UBBO.
Venez voir votre nouvelle maison !
Demandez plus d’informations et réservez votre visite dès maintenant.
Référence Habisale : D3166
Habisale Real Estate - 26 ans d’expérience sur le marché immobilier.
« Ça fait du bien de rentrer à la maison. »
Classe énergétique : A+
'Famões Village II' est la deuxième maison à apparaître sur le marché avec une architecture moderne dans une construction qui combine haute rigueur, qualité et goût dans une seule maison !
Situé dans un quartier privilégié et calme de Famões, Odivelas inséré dans un terrain de 334m2.
Cuisine entièrement équipée en open space, espace cellier :
- Appareils intégrés inclus :
Plaque à induction ;
Four;
Micro-ondes;
Ventilateur d’extraction ;
Réfrigérateur/coffre côte à côte (autoportant, non intégré) ;
Machine à laver;
Lave-vaisselle;
-Radiateur.
La maison dispose également de l’installation de :
- Panneaux solaires (système d’ECS et production d’électricité) ;
- Stores électriques ;
-Climatisation;
- Interphone vidéo ;
- Portails avec automatisation ;
- Faux plafonds avec lumière intégrée ;
- Cadres de fenêtres à rupture de pont thermique et double vitrage ;
- Piscine extérieure.
Etage -1 Garage 71.2m2 + wc 5.65m2 + surface technique ;
Etage 0 Salon + Cuisine 51m2 (possibilité de séparer les zones) + WC 6.45m2 + Chambre 12.3m2+ Hall 6.30m2 ;
1er étage (Suite 16m2 + Placard 6.50m2 + Salle de bain 4.95m2 + Balcon 17.50m2) (Chambre 18.2m2 + Balcon 15m2) (Chambre 16.90m2 + Balcon 5m2) + Salle de bain 6.30m2 + Hall 5m2 ;
2ème étage Terrasse 71.10m2 + rangement 11.35m2
Habisale Référence : D3166
EXEMPLES DE PHOTOGRAPHIES DE LA VILLA 'FAMÕES VILLAGE I' ET PHOTOS 3D RESPECTIVES DE LA VILLA 'FAMÕES VILLAGE II'
Demandez plus d’informations et réservez votre visite ! Contactez-nous!
Ça fait du bien de rentrer à la maison
Habisale Imobiliária est avec vous sur le marché depuis 25 ans !
Nous sommes des intermédiaires de crédit dûment autorisés par la Banque du Portugal et nous gérons l’ensemble de votre processus de financement, en utilisant toujours les meilleures solutions du marché.
Nous garantissons un suivi avant et après l’acte.
Classe énergétique : A+