FOTO IN CARICAMENTO...
Casa e casa singola (In vendita)
Riferimento:
EDEN-T102781294
/ 102781294
Riferimento:
EDEN-T102781294
Paese:
BG
Città:
Sozopol
Codice postale:
8142
Categoria:
Residenziale
Tipo di annuncio:
In vendita
Tipo di proprietà:
Casa e casa singola
Grandezza proprietà:
450 m²
Grandezza lotto:
900 m²
Locali:
8
Camere da letto:
6
Bagni:
6
WC:
2
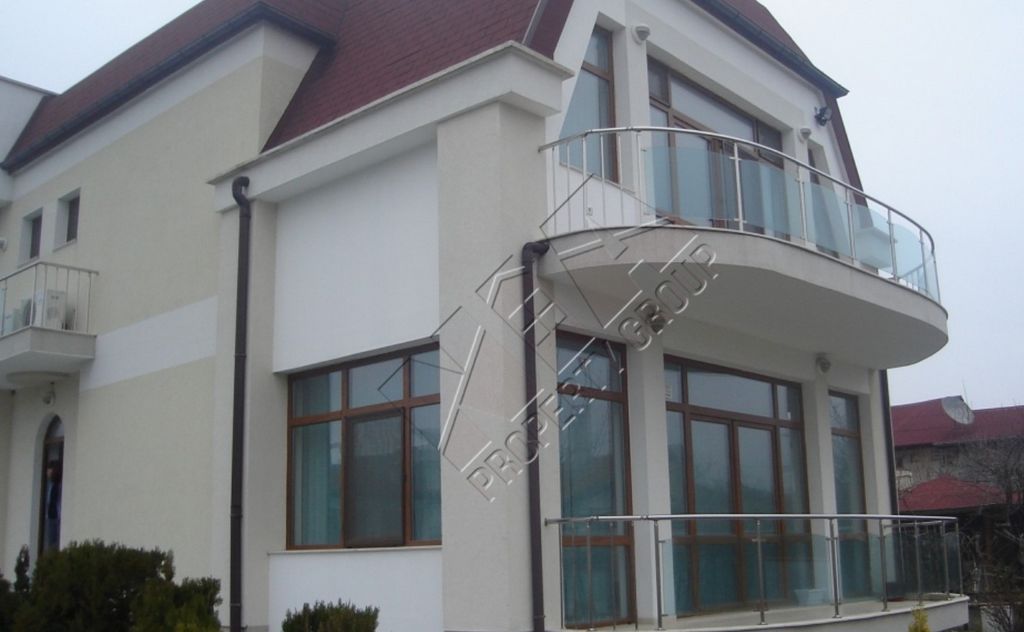
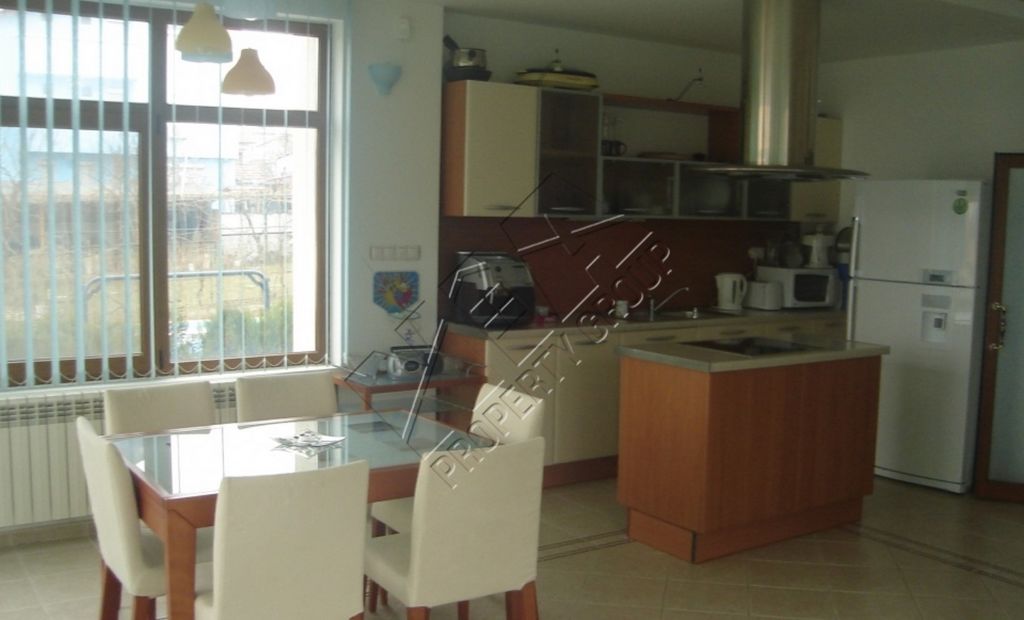

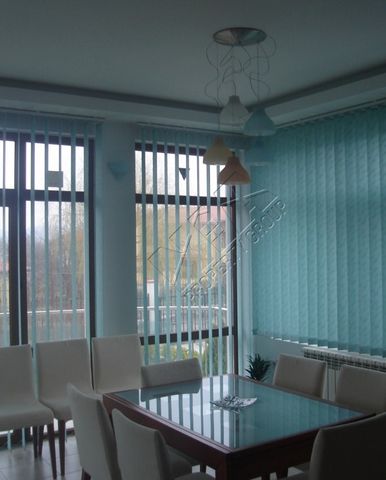

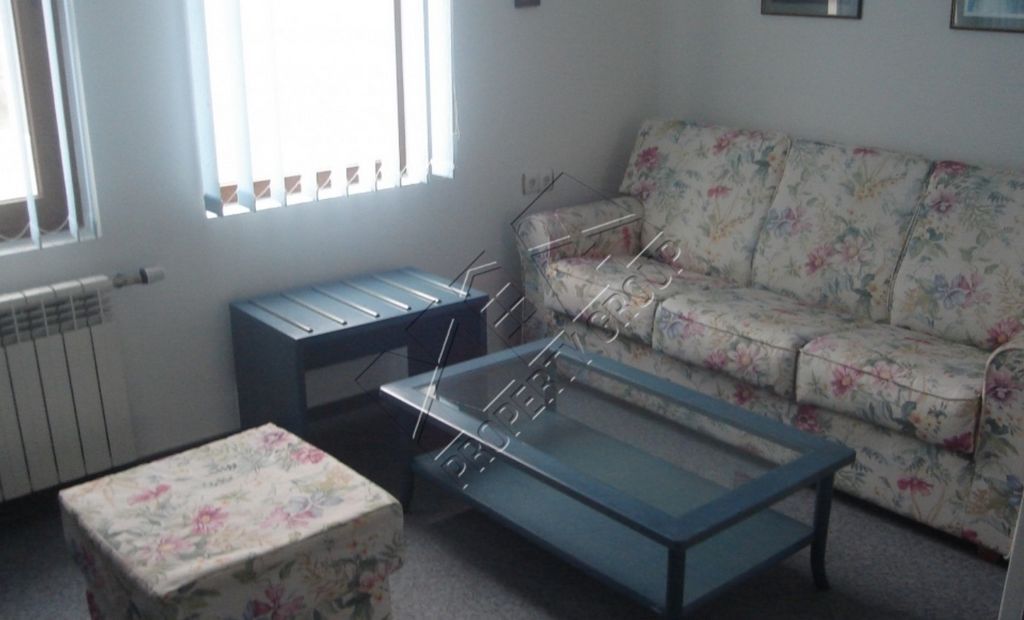


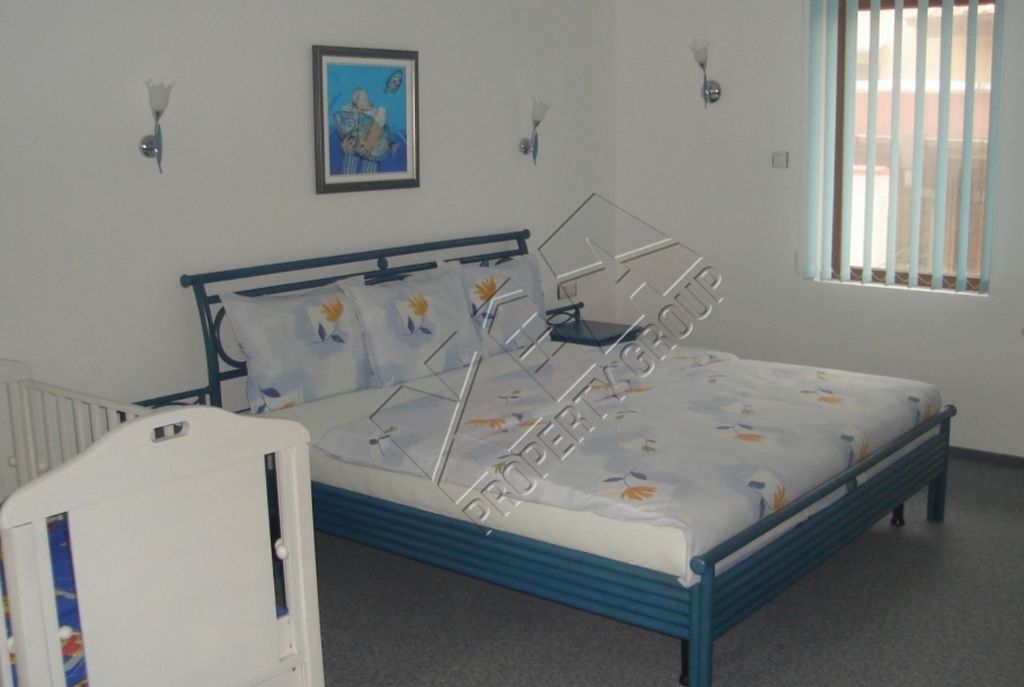
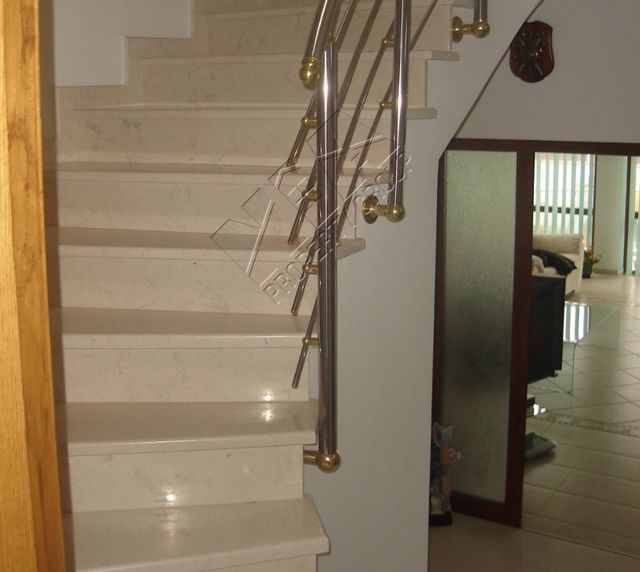
The main house has a total built-up area of 430 sq.m., on four levels with six bedrooms, each of which has a private bathroom. Two-storey solid villa building has a total built-up area of 430sq.m. The two-storey solid villa building is on four levels with six bedrooms / four double and two quadruple / each with a private bathroom Distribution- basement 113 sq.m- - sauna for two people - jacuzzi for four people heated /water, air/ - washing machine and tank for reserve water 1.5 t and hydrophore - machine with boiler, solar battery control, water heater 400 l, pump control and swimming pool filter, -first floor - entrance entrée - blue bedroom - furnished with Italian rattan furniture, 30sq.m with bathroom with bathtub, TV, dividend, air conditioning, minibar. - living room furnished with Italian furniture with fireplace, living room set, dining table for 10 people, island kitchen, refrigerator, air conditioner, TV, dividend - toilet and washbasin for guests Second floor - bedroom /40sq.m./–furnished with Italian furniture with bathroom with corner bathtub, jacuzzi, shower cabin, entrance hall, closet, TV, dividend, air conditioner, minibar with terrace overlooking the beach - bedroom /15sq.m/ furnished with Italian furniture with bathroom with shower, TV, air conditioner, minibar with terrace overlooking the swimming pool and the sea. -bedroom /15sq.m/ furnished with Italian mibels with bathroom with shower, TV, air conditioner, minibar with terrace overlooking the sea. -Mansard floor-two bedrooms Two bedrooms with an area of / 30 sq.m / - each of which has a private bathroom, luxuriously furnished and with sea views On the roof of the house are installed one number of satellite dishes for satellite TV programs and four solar panels. The yard is surrounded by a masonry fence, landscaped and guarded with security system. The property has a parking lot for 5 cars and a place for driving children's cars. Summer one-storey house with an area of 40sq.m and a terrace in front of it with a view above the pool of 50 sq.m. In the summer house there is a kitchen with oven, ceramic hobs, dishwasher, coffee machine, microwave, fridge freezer and ice maker, air conditioner, barbecue with dining table with twelve chairs, toilet and washbasin. The property has a coverable, heated swimming pool with a length of 10 m - a virina - 5 m and a depth of -0.6-1.5 m Visualizza di più Visualizza di meno Luxury property meters from the sea Nia Property Group sells a property in Chervenka Residential Area, Sofia. Chernomorets. The house was built and put into operation in 2005 and has an area of 834 sq.m., in which there are two buildings and a swimming pool.
The main house has a total built-up area of 430 sq.m., on four levels with six bedrooms, each of which has a private bathroom. Two-storey solid villa building has a total built-up area of 430sq.m. The two-storey solid villa building is on four levels with six bedrooms / four double and two quadruple / each with a private bathroom Distribution- basement 113 sq.m- - sauna for two people - jacuzzi for four people heated /water, air/ - washing machine and tank for reserve water 1.5 t and hydrophore - machine with boiler, solar battery control, water heater 400 l, pump control and swimming pool filter, -first floor - entrance entrée - blue bedroom - furnished with Italian rattan furniture, 30sq.m with bathroom with bathtub, TV, dividend, air conditioning, minibar. - living room furnished with Italian furniture with fireplace, living room set, dining table for 10 people, island kitchen, refrigerator, air conditioner, TV, dividend - toilet and washbasin for guests Second floor - bedroom /40sq.m./–furnished with Italian furniture with bathroom with corner bathtub, jacuzzi, shower cabin, entrance hall, closet, TV, dividend, air conditioner, minibar with terrace overlooking the beach - bedroom /15sq.m/ furnished with Italian furniture with bathroom with shower, TV, air conditioner, minibar with terrace overlooking the swimming pool and the sea. -bedroom /15sq.m/ furnished with Italian mibels with bathroom with shower, TV, air conditioner, minibar with terrace overlooking the sea. -Mansard floor-two bedrooms Two bedrooms with an area of / 30 sq.m / - each of which has a private bathroom, luxuriously furnished and with sea views On the roof of the house are installed one number of satellite dishes for satellite TV programs and four solar panels. The yard is surrounded by a masonry fence, landscaped and guarded with security system. The property has a parking lot for 5 cars and a place for driving children's cars. Summer one-storey house with an area of 40sq.m and a terrace in front of it with a view above the pool of 50 sq.m. In the summer house there is a kitchen with oven, ceramic hobs, dishwasher, coffee machine, microwave, fridge freezer and ice maker, air conditioner, barbecue with dining table with twelve chairs, toilet and washbasin. The property has a coverable, heated swimming pool with a length of 10 m - a virina - 5 m and a depth of -0.6-1.5 m Luxusimmobilie nur wenige Meter vom Meer entfernt Die Nia Property Group verkauft eine Immobilie in der Wohngegend Tschervenka, Sofia. Tschernomorez. Das Haus wurde 2005 erbaut und in Betrieb genommen und hat eine Fläche von 834 qm, in der sich zwei Gebäude und ein Schwimmbad befinden.
Das Haupthaus hat eine bebaute Gesamtfläche von 430 m², auf vier Ebenen mit sechs Schlafzimmern, von denen jedes über ein eigenes Bad verfügt. Das zweistöckige solide Villengebäude hat eine bebaute Gesamtfläche von 430 m². Das zweistöckige solide Villengebäude erstreckt sich über vier Ebenen mit sechs Schlafzimmern / vier Doppel- und zwei Vierbettzimmern / jeweils mit eigenem Bad Verteilung- Untergeschoss 113 qm- - - Sauna für zwei Personen - Whirlpool für vier Personen beheizt /Wasser, Luft/ - Waschmaschine und Tank für Reservewasser 1,5 t und Hydrophor - Maschine mit Kessel, Solarbatteriesteuerung, Warmwasserbereiter 400 l, Pumpensteuerung und Schwimmbadfilter, -erster Stock - Eingangsgericht - blaues Schlafzimmer - eingerichtet mit italienischen Rattanmöbeln, 30 m² mit Bad mit Badewanne, TV, Dividende, Klimaanlage, Minibar. - Wohnzimmer mit italienischen Möbeln mit Kamin, Wohnzimmergarnitur, Esstisch für 10 Personen, Kochinsel, Kühlschrank, Klimaanlage, TV, Dividende - Toilette und Waschbecken für die Gäste Zweiter Stock - Schlafzimmer /40m²/–eingerichtet mit italienischen Möbeln mit Badezimmer mit Eckbadewanne, Whirlpool, Duschkabine, Eingangshalle, Kleiderschrank, TV, Dividende, Klimaanlage, Minibar mit Terrasse mit Blick auf den Strand - Schlafzimmer /15m²/ mit italienischen Möbeln eingerichtet mit Bad mit Dusche, TV, Klimaanlage, Minibar mit Terrasse mit Blick auf den Pool und das Meer. -Schlafzimmer /15m²/ eingerichtet mit italienischen Mibels mit Bad mit Dusche, TV, Klimaanlage, Minibar mit Terrasse mit Blick auf das Meer. - Mansardegeschoss - zwei Schlafzimmer Zwei Schlafzimmer mit einer Fläche von / 30 m² / - jedes mit eigenem Bad, luxuriös eingerichtet und mit Meerblick Auf dem Dach des Hauses sind eine Reihe von Satellitenschüsseln für Satellitenfernsehprogramme und vier Sonnenkollektoren installiert. Der Hof ist von einem gemauerten Zaun umgeben, begrünt und mit einem Sicherheitssystem bewacht. Die Unterkunft verfügt über einen Parkplatz für 5 Autos und einen Platz zum Fahren von Kinderautos. Einstöckiges Sommerhaus mit einer Fläche von 40 m² und einer Terrasse davor mit Blick auf den Pool von 50 m². Im Sommerhaus gibt es eine Küche mit Backofen, Cerankochfeldern, Geschirrspüler, Kaffeemaschine, Mikrowelle, Kühlschrank mit Gefrierfach und Eismaschine, Klimaanlage, Grill mit Esstisch mit zwölf Stühlen, Toilette und Waschbecken. Das Anwesen verfügt über einen überdachten, beheizten Pool mit einer Länge von 10 m - einer Virina - 5 m und einer Tiefe von -0,6-1,5 m Propiedad de lujo a metros del mar Nia Property Group vende una propiedad en la zona residencial de Chervenka, Sofía. Chernomorets. La casa fue construida y puesta en funcionamiento en el año 2005 y tiene una superficie de 834 metros cuadrados, en los que hay dos edificios y una piscina.
La casa principal tiene una superficie total construida de 430 metros cuadrados, distribuida en cuatro niveles con seis dormitorios, cada uno de ellos con baño privado. La sólida villa de dos plantas tiene una superficie total construida de 430 metros cuadrados. El sólido edificio de la villa de dos plantas está dividido en cuatro niveles con seis dormitorios / cuatro dobles y dos cuádruples / cada uno con baño privado Distribución- sótano 113 m²- - sauna para dos personas - jacuzzi para cuatro personas climatizado / agua, aire / - Lavadora y depósito de agua de reserva de 1,5 t e hidróforo - máquina con caldera, control de batería solar, calentador de agua de 400 l, control de bomba y filtro de piscina, -planta baja - Entrada principal - dormitorio azul - amueblado con muebles de ratán italiano, 30 metros cuadrados con baño con bañera, TV, dividendo, aire acondicionado, minibar. - sala de estar amueblada con muebles italianos con chimenea, juego de sala de estar, mesa de comedor para 10 personas, cocina en isla, refrigerador, aire acondicionado, TV, dividendo - Inodoro y lavabo para invitados Segundo piso - dormitorio /40m²/–amueblado con muebles italianos con baño con bañera de esquina, jacuzzi, cabina de ducha, hall de entrada, armario, TV, dividendo, aire acondicionado, minibar con terraza con vista a la playa - dormitorio /15m²/ amueblado con muebles italianos con baño con ducha, TV, aire acondicionado, minibar con terraza con vistas a la piscina y al mar. -dormitorio /15m² amueblado con mimbres italianos con baño con ducha, TV, aire acondicionado, minibar con terraza con vistas al mar. -Planta abuhardillada-dos dormitorios Dos dormitorios con una superficie de / 30 metros cuadrados / - cada uno de ellos con baño privado, lujosamente amueblados y con vistas al mar En el techo de la casa están instaladas una serie de antenas parabólicas para programas de televisión por satélite y cuatro paneles solares. El patio está rodeado por una valla de mampostería, ajardinada y vigilada con sistema de seguridad. La propiedad cuenta con un estacionamiento para 5 autos y un lugar para conducir autos de niños. Casa de verano de una sola planta con una superficie de 40 m² y una terraza frente a ella con vistas a la piscina de 50 m². En la casa de verano hay una cocina con horno, vitrocerámica, lavavajillas, cafetera, microondas, nevera con congelador y máquina de hielo, aire acondicionado, barbacoa con mesa de comedor con doce sillas, inodoro y lavabo. La propiedad cuenta con una piscina cubierta climatizada con una longitud de 10 m - a virina - 5 m y una profundidad de -0,6-1,5 m Propriété de luxe à quelques mètres de la mer Nia Property Group vend une propriété dans le quartier résidentiel de Chervenka, à Sofia. Tchernomorets. La maison a été construite et mise en service en 2005 et a une superficie de 834 m², dans laquelle il y a deux bâtiments et une piscine.
La maison principale a une surface bâtie totale de 430 m², sur quatre niveaux avec six chambres, chacune avec une salle de bain privée. Le bâtiment de la villa solide de deux étages a une superficie bâtie totale de 430 m². Le bâtiment de la villa solide de deux étages est sur quatre niveaux avec six chambres / quatre doubles et deux quadruples / chacune avec une salle de bain privée Distribution- Sous-sol 113 m²- - Sauna pour deux personnes - Jacuzzi pour quatre personnes chauffé /eau, air/ - machine à laver et cuve pour réserve d’eau 1,5 t et hydrophore - machine avec chaudière, contrôle de batterie solaire, chauffe-eau 400 l, contrôle de pompe et filtre de piscine, -rez-de-chaussée - entrée - chambre bleue - meublée avec des meubles en rotin italien, 30 m² avec salle de bain avec baignoire, TV, dividende, climatisation, minibar. - salon meublé avec des meubles italiens avec cheminée, ensemble de salon, table à manger pour 10 personnes, cuisine en îlot, réfrigérateur, climatiseur, TV, dividende - toilettes et lavabo pour les clients Deuxième étage - chambre /40 m²/–meublée avec des meubles italiens avec salle de bain avec baignoire d’angle, jacuzzi, cabine de douche, hall d’entrée, placard, TV, dividende, climatiseur, minibar avec terrasse donnant sur la plage - chambre /15m²/ meublée avec des meubles italiens avec salle de bain avec douche, TV, climatiseur, minibar avec terrasse donnant sur la piscine et la mer. -chambre /15m²/ meublée avec mibels italiens avec salle de bain avec douche, TV, climatiseur, minibar avec terrasse donnant sur la mer. -Étage mansardé-deux chambres Deux chambres d’une superficie de 30 m² - chacune avec une salle de bains privative, luxueusement meublée et avec vue sur la mer Sur le toit de la maison sont installés un certain nombre d’antennes paraboliques pour les programmes de télévision par satellite et quatre panneaux solaires. La cour est entourée d’une clôture en maçonnerie, paysagée et gardée avec un système de sécurité. La propriété dispose d’un parking pour 5 voitures et d’un endroit pour conduire les voitures des enfants. Maison d’été de plain-pied d’une superficie de 40 m² et une terrasse en face avec vue sur la piscine de 50 m². Dans la maison d’été, il y a une cuisine avec four, plaques vitrocéramiques, lave-vaisselle, machine à café, micro-ondes, réfrigérateur-congélateur et machine à glaçons, climatiseur, barbecue avec table à manger avec douze chaises, toilettes et lavabo. La propriété dispose d’une piscine couverte et chauffée d’une longueur de 10 m - une virina - 5 m et d’une profondeur de -0,6-1,5 m Luxusní nemovitost metrů od moře Nia Property Group prodává nemovitost v rezidenční čtvrti Červenka v Sofii. Černomorece. Dům byl postaven a uveden do provozu v roce 2005 a má rozlohu 834 m2, ve které se nachází dvě budovy a plavecký bazén.
Hlavní dům má celkovou zastavěnou plochu 430 m², na čtyřech úrovních se šesti ložnicemi, z nichž každá má vlastní koupelnu. Dvoupodlažní masivní viladům má celkovou zastavěnou plochu 430m². Dvoupodlažní masivní viladům je na čtyřech podlažích se šesti ložnicemi / čtyřmi dvoulůžkovými a dvěma čtyřlůžkovými / každá s vlastní koupelnou Distribuce- suterén 113 m²- - sauna pro dvě osoby - vířivka pro čtyři osoby vyhřívaná /voda, vzduch/ - myčka a nádrž na rezervní vodu 1,5 t a hydrofor - stroj s bojlerem, solární ovládání baterie, ohřívač vody 400 l, ovládání čerpadla a bazénový filtr, -přízemí - vstupní vstup - modrá ložnice - zařízená italským ratanovým nábytkem, 30m2 s koupelnou s vanou, TV, dividendou, klimatizací, minibarem. - obývací pokoj zařízený italským nábytkem s krbem, obývací sestava, jídelní stůl pro 10 osob, ostrůvková kuchyně, lednička, klimatizace, TV, dividenda - WC a umyvadlo pro hosty Druhé patro - ložnice /40sq.m./–zařízená italským nábytkem s koupelnou s rohovou vanou, vířivkou, sprchovým koutem, vstupní halou, šatnou, TV, dividendou, klimatizací, minibarem s terasou s výhledem na pláž - ložnice /15m²/ zařízená italským nábytkem s koupelnou se sprchovým koutem, TV, klimatizací, minibarem s terasou s výhledem na bazén a moře. -ložnice /15m²/ zařízená italskými mibely s koupelnou se sprchovým koutem, TV, klimatizací, minibarem s terasou s výhledem na moře. -Mansardové patro-dvě ložnice Dvě ložnice o rozloze / 30 m2 / - každá z nich má vlastní koupelnu, luxusně zařízenou a s výhledem na moře Na střeše domu je instalováno jedno množství satelitních antén pro satelitní TV programy a čtyři solární panely. Dvůr je obehnán zděným plotem, upraven a střežen bezpečnostním systémem. K objektu náleží parkoviště pro 5 aut a místo pro řízení dětských aut. Letní jednopodlažní dům o rozloze 40m² a terasou před ním s výhledem nad bazénem 50m². V altánu je kuchyňská linka s troubou, sklokeramickou deskou, myčkou nádobí, kávovarem, mikrovlnná trouba, lednice s mrazákem a výrobník ledu, klimatizace, gril s jídelním stolem s dvanácti židlemi, WC a umyvadlem. Nemovitost má krytý, vyhřívaný bazén o délce 10 m - virina - 5 m a hloubce -0,6-1,5 m