EUR 130.500
FOTO IN CARICAMENTO...
Casa e casa singola in vendita - Bosmoreau-les-Mines
EUR 119.900
Casa e casa singola (In vendita)
Riferimento:
EDEN-T102821347
/ 102821347
Riferimento:
EDEN-T102821347
Paese:
FR
Città:
Bosmoreau-Les-Mines
Codice postale:
23400
Categoria:
Residenziale
Tipo di annuncio:
In vendita
Tipo di proprietà:
Casa e casa singola
Grandezza proprietà:
146 m²
Grandezza lotto:
5.612 m²
Locali:
5
Camere da letto:
2
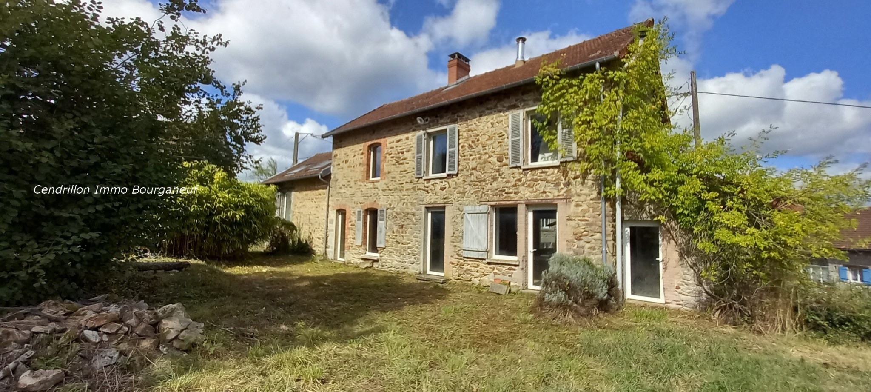
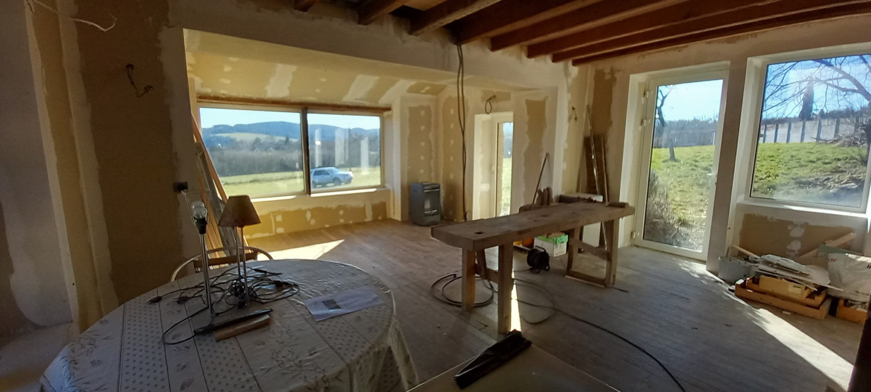
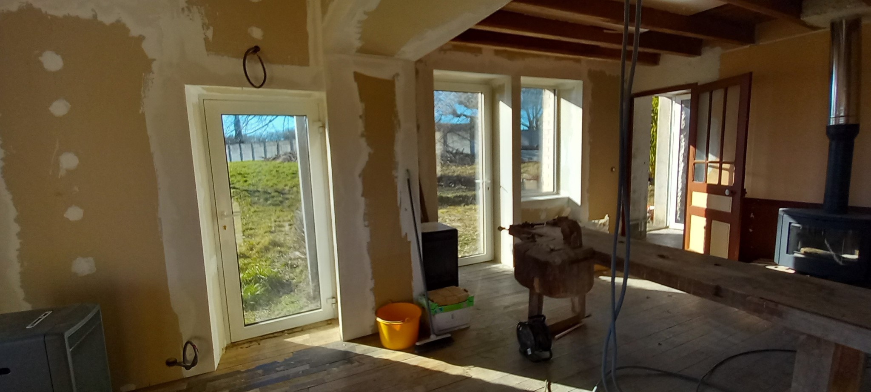
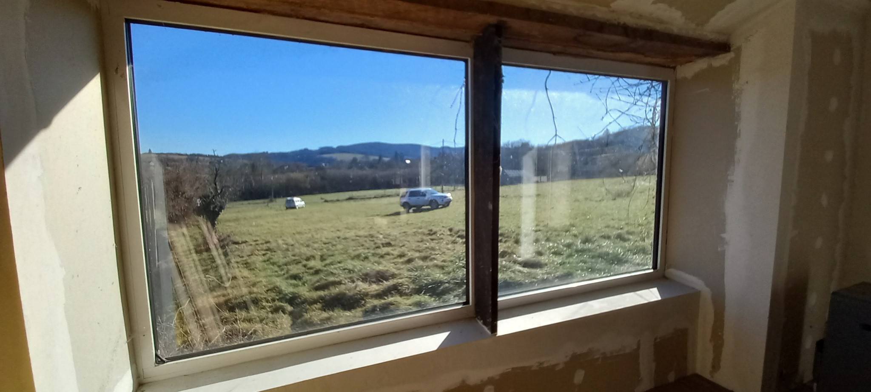

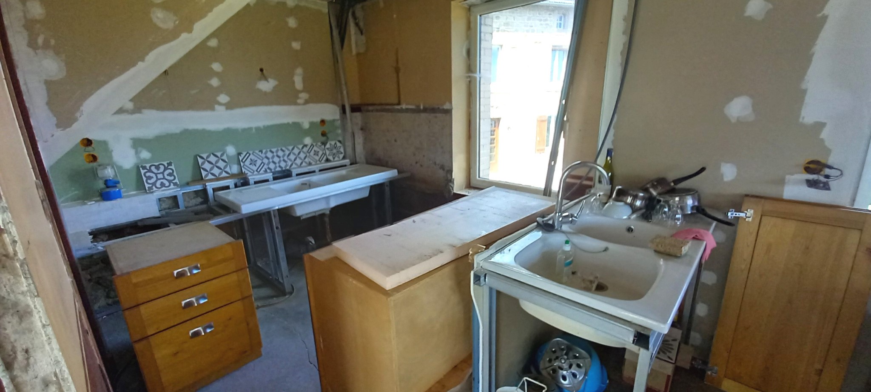
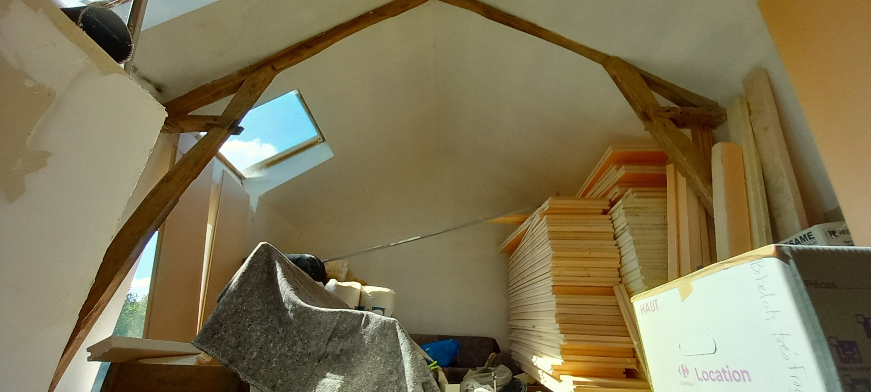

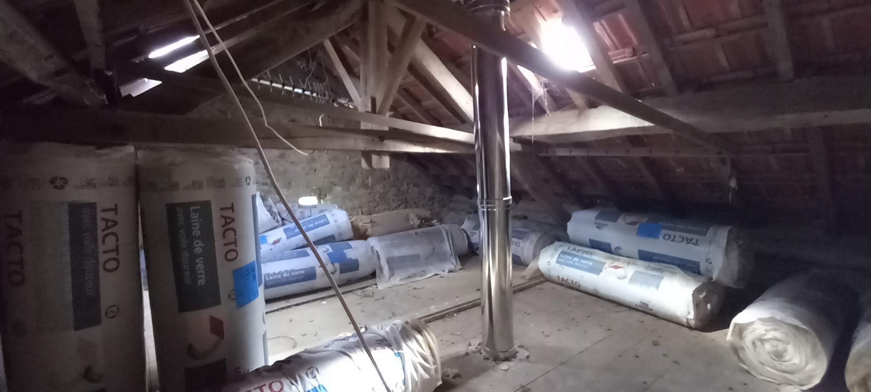
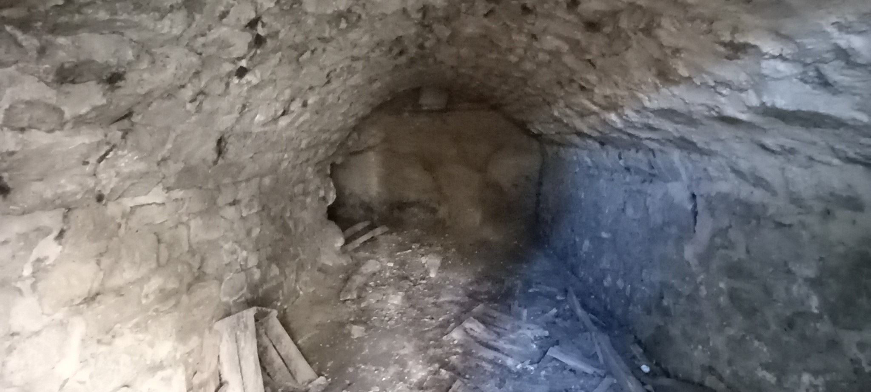
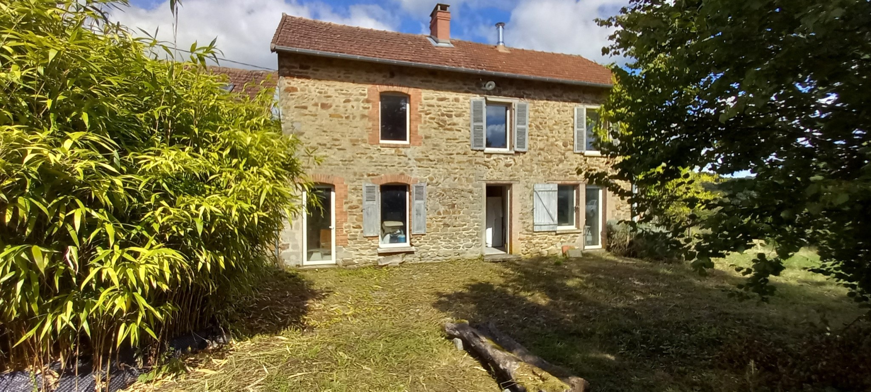
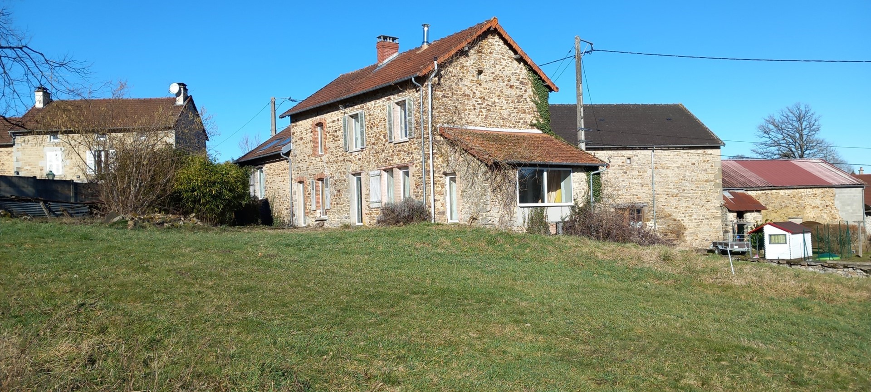
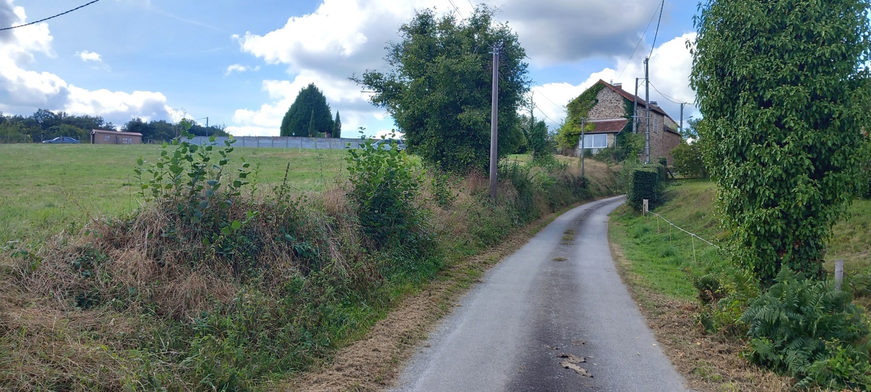
Garden level:
Entrance : 1m2
Bright living room: 6.10x5.20m (32m2) solid oak parquet flooring,
with open kitchen: 6m2, wood stove, unpainted veneered walls
Living room: 5.15x5.40m (27.80m2) concrete floor, exposed beams, wood burner
Shower room-wc : 3m2
8 steps for:
Living room: 5.20x5.50m (19m2) concrete floor, open to the roof, unpainted veneered walls, beautiful pieces of framework
1st floor with pine parquet flooring:
2 bedrooms: 3.70x5.50m (20.40m2)/5.50x5.10m (27.85m2) easily separable into 2
Attic in 2 parts
Ground floor:
Blind room/workshop: 5.50x5.150m (28m2)
Open space (walls on 3 sides): 5.60x5.60m (31.40m2) rammed earth floor, suitable for use as a garage, concrete ceilings
Vaulted cellar
Adjoining land, south side 5612m2
+ 2 separate plots
1760m2 (at ~1000m) and 2380m2(at ~750m)
Pvc double glazed windows, shutters
Heating by log wood stoves
Recent on-site sanitation
Electric hot water tank
Connected to electricity - no "Linky" meter
Located in a quiet hamlet, with no busy roads
Roomable as is - Finishing work to be completed
Very bright house
Property tax: 411€/year
DPE: F 400 / 11
Note: the dimensions are approximate
The environmental risks inherent in this property are available on the website:
https://georisques.gouv.fr/ Visualizza di più Visualizza di meno Maison indépendante en pierres,146m2 hab.,2 grandes chambres,sur 5612m2 de terrain. A finir de rénover
Rez de jardin :
Entrée : 1m2
Pièce à vivre lumineuse : 6,10x5,20m (32m2) parquet massif chêne,
avec cuisine ouverte : 6m2, poêle à bois, murs plaqués non peints
Salon : 5,15x5,40m (27,80m2) sol béton, poutres apparentes, poêle à bois
Salle d'eau-wc : 3m2
8 marches pour :
Séjour : 5,20x5,50m (19m2) sol béton, ouverte jusqu'au toit, murs plaqués non peints, belles pièces de charpente
1er étage parqueté pin :
2 chambres : 3,70x5,50m (20,40m2)/5,50x5,10m (27,85m2) facilement séparables en 2
Grenier en 2 parties
Rez de chaussée :
Pièce/atelier aveugle : 5,50x5,150m (28m2)
Espace ouvert (murs sur 3 côtés): 5,60x5,60m (31,40m2) sol en terre battue, pouvant servir de garage, plafonds en béton
Cave voûtée
Terrain attenant, côté Sud 5612m2
+ 2 parcelles séparées
1760m2 (à ~1000m) et 2380m2(à ~750m)
Huisseries Pvc double vitrage, volets
Chauffage par poêles à bois bûches
Assainissement autonome récent
Ballon d'eau chaude électrique
Raccordé en électricité - pas de compteur « Linky »
Située dans un hameau calme, sans route passante
Logeable en l'état - Travaux de finition à terminer
Maison très lumineuse
Taxe foncière : 411€/an
DPE : F 400 / 11
Note : les dimensions sont approximatives
Les risques environnementaux inhérents à ce bien sont disponibles sur le site :
https://georisques.gouv.fr/ Independent stone house, 146m2 hab., 2 large bedrooms, on 5612m2 of land. To finish renovating
Garden level:
Entrance : 1m2
Bright living room: 6.10x5.20m (32m2) solid oak parquet flooring,
with open kitchen: 6m2, wood stove, unpainted veneered walls
Living room: 5.15x5.40m (27.80m2) concrete floor, exposed beams, wood burner
Shower room-wc : 3m2
8 steps for:
Living room: 5.20x5.50m (19m2) concrete floor, open to the roof, unpainted veneered walls, beautiful pieces of framework
1st floor with pine parquet flooring:
2 bedrooms: 3.70x5.50m (20.40m2)/5.50x5.10m (27.85m2) easily separable into 2
Attic in 2 parts
Ground floor:
Blind room/workshop: 5.50x5.150m (28m2)
Open space (walls on 3 sides): 5.60x5.60m (31.40m2) rammed earth floor, suitable for use as a garage, concrete ceilings
Vaulted cellar
Adjoining land, south side 5612m2
+ 2 separate plots
1760m2 (at ~1000m) and 2380m2(at ~750m)
Pvc double glazed windows, shutters
Heating by log wood stoves
Recent on-site sanitation
Electric hot water tank
Connected to electricity - no "Linky" meter
Located in a quiet hamlet, with no busy roads
Roomable as is - Finishing work to be completed
Very bright house
Property tax: 411€/year
DPE: F 400 / 11
Note: the dimensions are approximate
The environmental risks inherent in this property are available on the website:
https://georisques.gouv.fr/