EUR 299.000
5 loc
168 m²
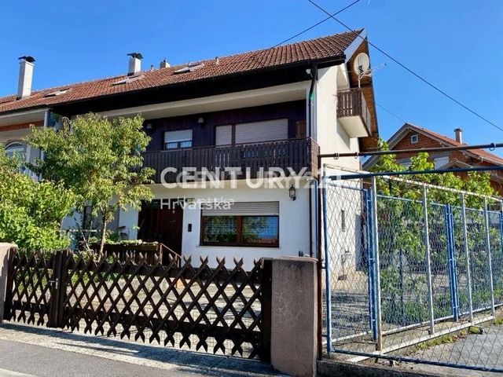

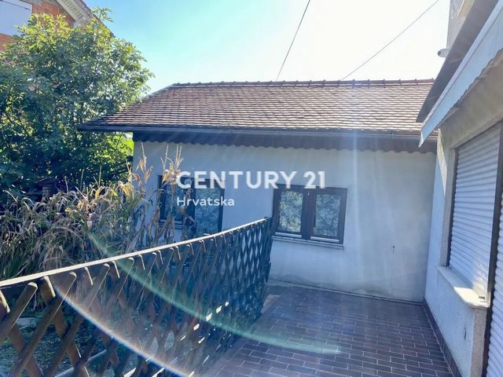
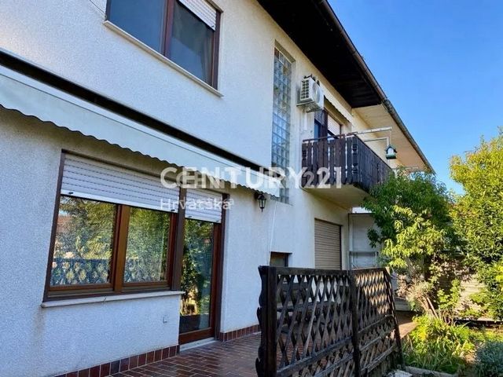

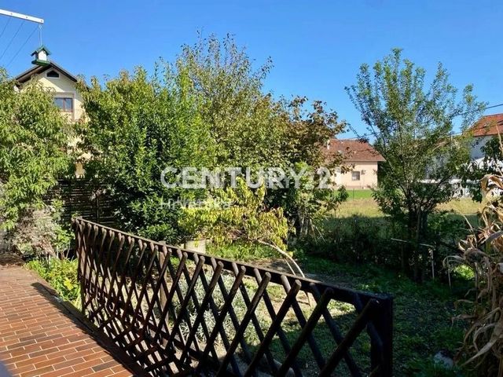
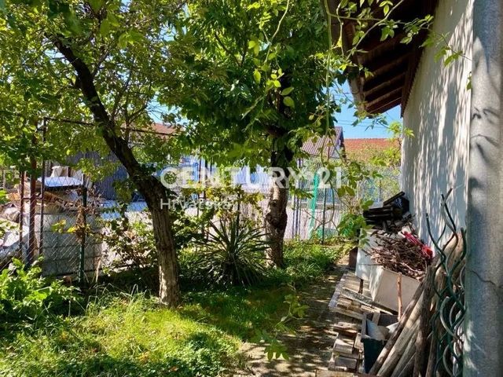
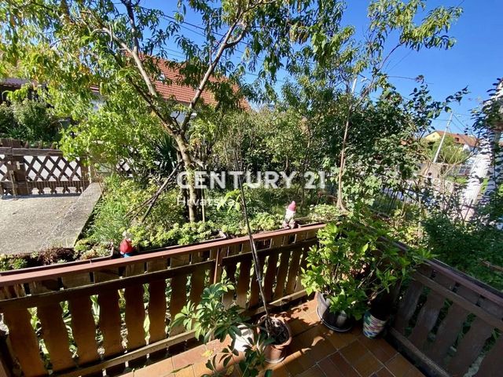
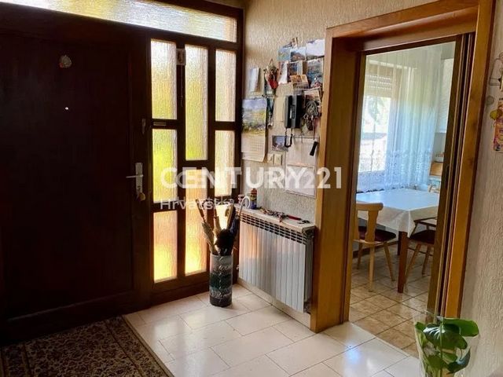
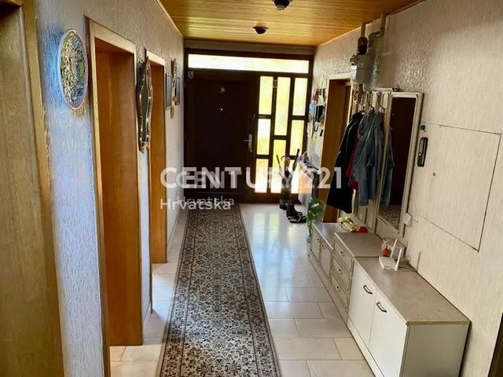
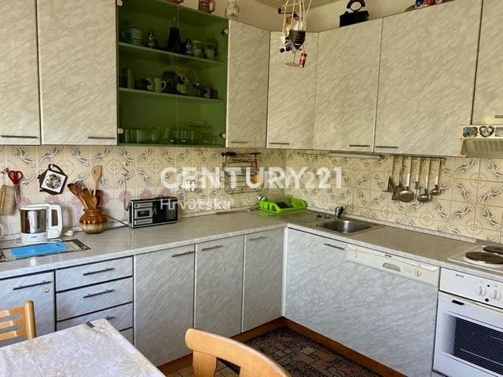

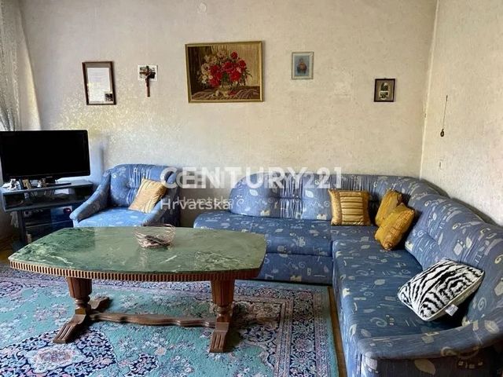
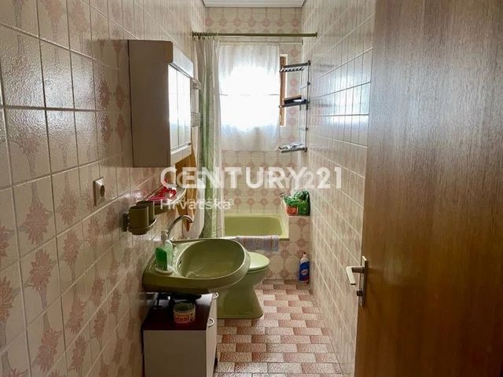
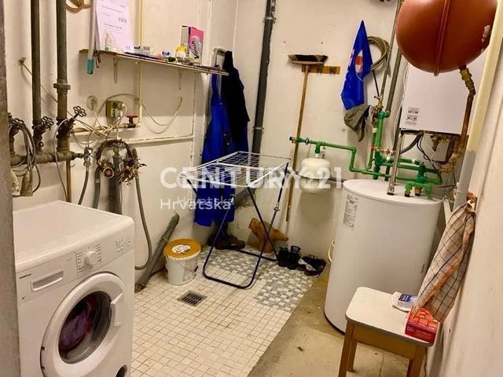


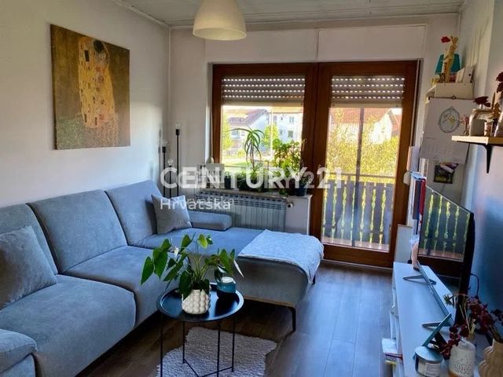
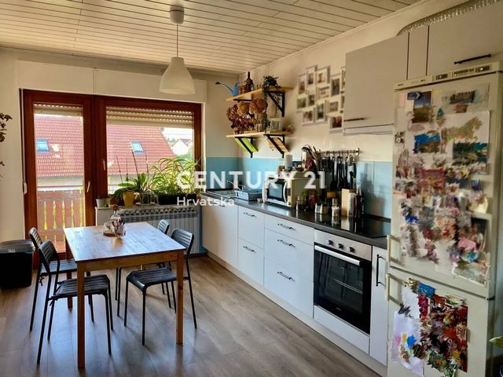
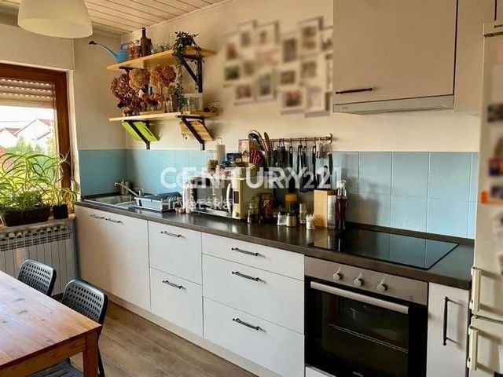
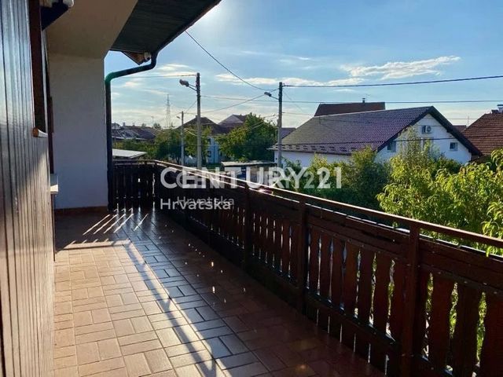
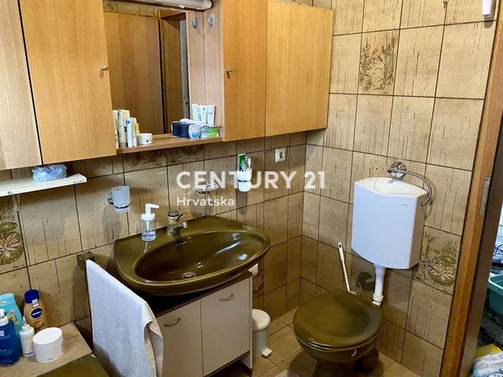
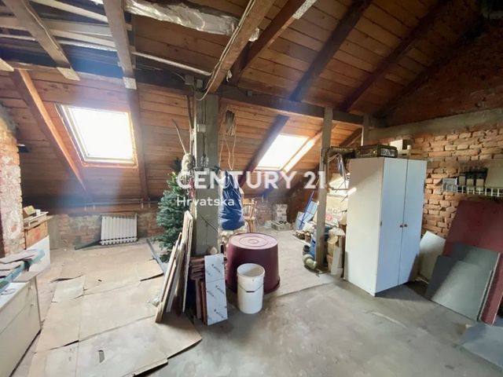
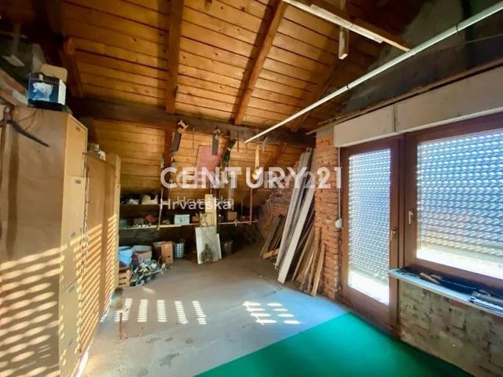
Features:
- Air Conditioning Visualizza di più Visualizza di meno EXCLUSIVE SALE, SESVETE, TWO-STORY HOUSE WITH 2 APARTMENTS AND YARD! A house with a yard and garage is for sale in Sesvete (Novom Brestju) on a quiet, dead-end street. The house is located in close proximity to a bus stop, and it takes 7 minutes on foot to reach the tram terminal. There are several large supermarkets nearby, 200m from the house, and down the street is a fenced municipal children's playground and a soccer field. A kindergarten, elementary school, post office, and church are within a 5-minute walk from the house. The house was built in 1985 as a semi-detached unit, and the garage was built in 1994. The house consists of a small basement, ground floor, first floor, and a large attic. It has been used as two connected apartments, but it can be repurposed into three apartments. The area of the house is 109m2 per floor, and the yard is 304m2, which includes a garage space of 40m2. The house has all the necessary connections, central heating fueled by gas with a newly installed condensing boiler (remote control via an app, 120L hot water tank), optical internet, and air conditioning. The complete joinery was renovated in 2000 with high-quality wood and insulated double glazing, and all windows and balcony doors have plastic shutters (the balcony and terrace have a retractable awning). The house is equipped with professional video surveillance with several cameras connected to an authorized company. On the ground floor, there is a kitchen, dining room, living room, bedroom, bathroom, boiler room, hallway, and access to the basement room which serves as a pantry. The living room has glass doors leading to the terrace and garden. On the first floor, there is a kitchen with a living room, two bedrooms, a bathroom, and a hallway. The living room has a balcony overlooking the garden, and the kitchen has a second balcony along the entire length of the house connected to one of the bedrooms. The attic is the size of the house and can be furnished into loft spaces as desired, featuring skylights and a balcony. In the yard, there are numerous fruit trees and flowers, and at the back, there is a water well and beds where vegetables can be grown. The garage is spacious (with a smaller attic space) with remote-controlled electric doors, access via key, and a side door. It has a sanitary facility and sink. The garage includes a workshop and storage space, and one car can be parked inside, while the yard accommodates 2-3 cars, depending on their size. The house is mostly sold unfurnished (except for the kitchen and bathrooms), allowing you to arrange it in your own style. For more information: Smiljana Drk, mobile ... E-mail: ...
Features:
- Air Conditioning EXKLUSIVER VERKAUF, SESVETE, ZWEISTÖCKIGES HAUS MIT 2 WOHNUNGEN UND HOF! Ein Haus mit Hof und Garage steht in Sesvete (Novom Brestju) in einer ruhigen Sackgasse zum Verkauf. Das Haus befindet sich in unmittelbarer Nähe einer Bushaltestelle und die Straßenbahnhaltestelle erreichen Sie in 7 Minuten zu Fuß. Es gibt mehrere große Supermärkte in der Nähe, 200 m vom Haus entfernt, und die Straße hinunter befindet sich ein eingezäunter städtischer Kinderspielplatz und ein Fußballplatz. Ein Kindergarten, eine Grundschule, ein Postamt und eine Kirche sind nur 5 Gehminuten vom Haus entfernt. Das Haus wurde 1985 als Doppelhaushälfte gebaut, die Garage wurde 1994 gebaut. Das Haus besteht aus einem kleinen Keller, Erdgeschoss, erstem Stock und einem großen Dachboden. Es wurde als zwei miteinander verbundene Wohnungen genutzt, kann aber in drei Wohnungen umfunktioniert werden. Die Fläche des Hauses beträgt 109 m2 pro Etage und der Hof 304 m2, einschließlich eines Garagenplatzes von 40 m2. Das Haus verfügt über alle notwendigen Anschlüsse, eine gasbetriebene Zentralheizung mit einem neu installierten Brennwertkessel (Fernbedienung über eine App, 120-Liter-Warmwasserspeicher), optisches Internet und Klimaanlage. Die komplette Tischlerei wurde im Jahr 2000 mit hochwertigem Holz und isolierter Doppelverglasung renoviert, und alle Fenster und Balkontüren haben Kunststofffensterläden (Balkon und Terrasse haben eine einziehbare Markise). Das Haus ist mit einer professionellen Videoüberwachung mit mehreren Kameras ausgestattet, die mit einem autorisierten Unternehmen verbunden sind. Im Erdgeschoss befinden sich eine Küche, ein Esszimmer, ein Wohnzimmer, ein Schlafzimmer, ein Badezimmer, ein Heizungsraum, ein Flur und Zugang zum Kellerraum, der als Speisekammer dient. Das Wohnzimmer verfügt über Glastüren, die zur Terrasse und zum Garten führen. Im ersten Stock befinden sich eine Küche mit Wohnzimmer, zwei Schlafzimmer, ein Badezimmer und ein Flur. Das Wohnzimmer verfügt über einen Balkon mit Blick auf den Garten, und die Küche verfügt über einen zweiten Balkon über die gesamte Länge des Hauses, der mit einem der Schlafzimmer verbunden ist. Das Dachgeschoss hat die Größe des Hauses und kann nach Belieben in Lofträume mit Oberlichtern und Balkon umgewandelt werden. Im Hof gibt es zahlreiche Obstbäume und Blumen, und auf der Rückseite gibt es einen Brunnen und Beete, in denen Gemüse angebaut werden kann. Die Garage ist geräumig (mit einem kleineren Dachboden) mit ferngesteuerten elektrischen Türen, Zugang per Schlüssel und einer Seitentür. Es verfügt über eine Sanitäranlage und ein Waschbecken. Die Garage verfügt über eine Werkstatt und einen Abstellraum, und ein Auto kann darin geparkt werden, während der Hof je nach Größe 2-3 Autos beherbergt. Das Haus wird größtenteils unmöbliert verkauft (mit Ausnahme der Küche und der Bäder), so dass Sie es in Ihrem eigenen Stil einrichten können. Weitere Informationen: Smiljana Drk, mobil ... E-Mail: ...
Features:
- Air Conditioning EXCLUSIEVE VERKOOP, SESVETE, HUIS MET TWEE VERDIEPINGEN MET 2 APPARTEMENTEN EN TUIN! Een huis met een tuin en garage staat te koop in Sesvete (Novom Brestju) aan een rustige, doodlopende straat. Het huis ligt in de nabijheid van een bushalte en het duurt 7 minuten lopen om het tramstation te bereiken. Er zijn verschillende grote supermarkten in de buurt, op 200 meter van het huis, en verderop in de straat is een omheinde gemeentelijke kinderspeelplaats en een voetbalveld. Een kleuterschool, basisschool, postkantoor en kerk liggen op minder dan 5 minuten lopen van het huis. De woning is in 1985 gebouwd als twee-onder-een-kapwoning en de garage is in 1994 gebouwd. Het huis bestaat uit een klein souterrain, begane grond, eerste verdieping en een grote zolder. Het is gebruikt als twee met elkaar verbonden appartementen, maar het kan worden herbestemd tot drie appartementen. De oppervlakte van het huis is 109m2 per verdieping en de tuin is 304m2, inclusief een garageplaats van 40m2. De woning beschikt over alle benodigde aansluitingen, centrale verwarming op gas met een nieuw geïnstalleerde condensatieketel (afstandsbediening via een app, 120L warmwatertank), optisch internet en airconditioning. Het volledige schrijnwerk is in 2000 gerenoveerd met hoogwaardig hout en geïsoleerd dubbel glas, en alle ramen en balkondeuren zijn voorzien van kunststof rolluiken (het balkon en terras zijn voorzien van een uitschuifbaar zonnescherm). De woning is voorzien van professionele videobewaking met meerdere camera's die zijn aangesloten op een geautoriseerd bedrijf. Op de begane grond is er een keuken, eetkamer, woonkamer, slaapkamer, badkamer, stookruimte, hal en toegang tot de kelderruimte die dienst doet als bijkeuken. De woonkamer heeft glazen deuren naar het terras en de tuin. Op de eerste verdieping is er een keuken met een woonkamer, twee slaapkamers, een badkamer en een hal. De woonkamer heeft een balkon met uitzicht op de tuin en de keuken heeft een tweede balkon over de gehele lengte van de woning dat verbonden is met een van de slaapkamers. De zolder heeft de grootte van de woning en kan naar wens worden ingericht als loftruimtes, voorzien van dakramen en een balkon. Op het erf staan tal van fruitbomen en bloemen, en aan de achterkant is er een waterput en bedden waar groenten kunnen worden verbouwd. De garage is ruim (met een kleinere zolderruimte) met op afstand bedienbare elektrische deuren, toegang via sleutel en een zijdeur. Het heeft een sanitaire voorziening en een wastafel. De garage omvat een werkplaats en opslagruimte, en er kan één auto binnen worden geparkeerd, terwijl de tuin plaats biedt aan 2-3 auto's, afhankelijk van hun grootte. De woning wordt grotendeels ongemeubileerd verkocht (met uitzondering van de keuken en badkamers), waardoor u deze in uw eigen stijl kunt inrichten. Voor meer informatie: Smiljana Drk, mobiel ... E-mailadres: ...
Features:
- Air Conditioning VENDA EXCLUSIVA, SESVETE, CASA DE DOIS ANDARES COM 2 APARTAMENTOS E QUINTAL! Uma casa com quintal e garagem está à venda em Sesvete (Novom Brestju) em uma rua tranquila e sem saída. A casa está localizada nas proximidades de um ponto de ônibus e leva 7 minutos a pé para chegar ao terminal de bonde. Existem vários grandes supermercados nas proximidades, a 200 m da casa, e no final da rua há um parquinho infantil municipal cercado e um campo de futebol. Um jardim de infância, escola primária, correios e igreja estão a 5 minutos a pé da casa. A casa foi construída em 1985 como uma unidade geminada, e a garagem foi construída em 1994. A casa é composta por uma pequena cave, rés-do-chão, primeiro andar e um grande sótão. Ele tem sido usado como dois apartamentos conectados, mas pode ser reaproveitado em três apartamentos. A área da casa é de 109m2 por piso, e o quintal é de 304m2, o que inclui um espaço de garagem de 40m2. A casa tem todas as ligações necessárias, aquecimento central a gás com caldeira de condensação recém-instalada (controlo remoto através de app, depósito de água quente de 120L), internet ótica e ar condicionado. A marcenaria completa foi renovada em 2000 com madeira de alta qualidade e vidros duplos isolados, e todas as janelas e portas de varanda têm portadas de plástico (a varanda e o terraço têm um toldo retrátil). A casa está equipada com vigilância por vídeo profissional com várias câmeras conectadas a uma empresa autorizada. No rés-do-chão, encontra-se uma cozinha, sala de jantar, sala de estar, quarto, casa de banho, sala da caldeira, corredor e acesso à cave que serve de despensa. A sala de estar tem portas de vidro que dão para o terraço e jardim. No primeiro andar, há uma cozinha com sala, dois quartos, banheiro e corredor. A sala tem uma varanda com vista para o jardim, e a cozinha tem uma segunda varanda ao longo de toda a extensão da casa ligada a um dos quartos. O sótão é do tamanho da casa e pode ser mobiliado em lofts conforme desejado, com claraboias e varanda. No quintal, existem inúmeras árvores frutíferas e flores e, nas traseiras, há um poço de água e canteiros onde podem ser cultivadas hortaliças. A garagem é espaçosa (com um sótão menor) com portas elétricas com controle remoto, acesso por chave e porta lateral. Tem uma instalação sanitária e lavatório. A garagem inclui uma oficina e espaço de armazenamento, e um carro pode ser estacionado no interior, enquanto o pátio acomoda 2-3 carros, dependendo do seu tamanho. A casa é vendida principalmente sem mobília (exceto a cozinha e os banheiros), permitindo que você a organize em seu próprio estilo. Para mais informações: Smiljana Drk, móvel ... E-mail: ...
Features:
- Air Conditioning ЕКСКЛУЗИВНА ПРОДАЖБА, СЕСВЕТЕ, ДВУЕТАЖНА КЪЩА С 2 АПАРТАМЕНТА И ДВОР! Продава се къща с двор и гараж в Сесвете (Нов Брестю) на тиха, задънена улица. Къщата се намира в непосредствена близост до автобусна спирка, а до трамвайната гара се стига за 7 минути пеша. В близост има няколко големи супермаркета, на 200 метра от къщата, а надолу по улицата има оградена общинска детска площадка и футболно игрище. Детска градина, основно училище, поща и църква са на 5 минути пеша от къщата. Къщата е построена през 1985 г. като еднофамилна единица, а гаражът е построен през 1994 г. Къщата се състои от малко мазе, партер, първи етаж и голямо таванско помещение. Използван е като два свързани апартамента, но може да бъде преустроен в три апартамента. Площта на къщата е 109м2 на етаж, а дворът е 304м2, което включва гаражно пространство от 40м2. Къщата разполага с всички необходими връзки, централно отопление, захранвано с газ с новомонтиран кондензационен котел (дистанционно управление чрез приложение, 120L резервоар за гореща вода), оптичен интернет и климатик. Цялата дограма е реновирана през 2000 г. с висококачествено дърво и изолиран двоен стъклопакет, а всички прозорци и балконски врати са с пластмасови капаци (балконът и терасата са с прибираща се тента). Къщата е оборудвана с професионално видеонаблюдение с няколко камери, свързани с оторизирана фирма. На приземния етаж има кухня, трапезария, хол, спалня, баня, котелно помещение, коридор и достъп до сутеренното помещение, което служи като килер. Всекидневната има стъклени врати, водещи към терасата и градината. На първия етаж има кухня с хол, две спални, баня и коридор. Холът разполага с балкон с изглед към градината, а кухнята има втори балкон по цялата дължина на къщата, свързан с една от спалните. Таванското помещение е с размерите на къщата и може да бъде обзаведено в тавански помещения по желание, с покривни прозорци и балкон. В двора има множество овощни дръвчета и цветя, а отзад има кладенец и лехи, където могат да се отглеждат зеленчуци. Гаражът е просторен (с по-малко таванско пространство) с електрически врати с дистанционно управление, достъп чрез ключ и странична врата. Разполага със санитарно помещение и мивка. Гаражът включва работилница и складово помещение, като вътре може да се паркира една кола, а дворът побира 2-3 автомобила, в зависимост от големината им. Къщата се продава предимно необзаведена (с изключение на кухнята и банята), което ви позволява да я подредите в свой собствен стил. За повече информация: Смиляна Дрк, мобилен ... Електронна поща: ...
Features:
- Air Conditioning VENTE EXCLUSIVE, SESVETE, MAISON DE DEUX ÉTAGES AVEC 2 APPARTEMENTS ET COUR ! Une maison avec une cour et un garage est à vendre à Sesvete (Novom Brestju) dans une rue calme et sans issue. La maison est située à proximité d’un arrêt de bus, et il faut 7 minutes à pied pour rejoindre la gare de tramway. Il y a plusieurs grands supermarchés à proximité, à 200 m de la maison, et en bas de la rue se trouve une aire de jeux municipale clôturée pour enfants et un terrain de football. Un jardin d’enfants, une école primaire, un bureau de poste et une église se trouvent à moins de 5 minutes à pied de la maison. La maison a été construite en 1985 en tant qu’unité jumelée, et le garage a été construit en 1994. La maison se compose d’un petit sous-sol, d’un rez-de-chaussée, d’un premier étage et d’un grand grenier. Il a été utilisé comme deux appartements reliés, mais il peut être transformé en trois appartements. La superficie de la maison est de 109m2 par étage, et la cour est de 304m2, ce qui comprend un espace de garage de 40m2. La maison dispose de toutes les connexions nécessaires, d’un chauffage central alimenté au gaz avec une chaudière à condensation nouvellement installée (télécommande via une application, réservoir d’eau chaude de 120L), d’une connexion Internet optique et de la climatisation. L’ensemble des menuiseries a été rénové en 2000 avec du bois de haute qualité et du double vitrage isolé, et toutes les fenêtres et portes-fenêtres ont des volets en plastique (le balcon et la terrasse ont un auvent rétractable). La maison est équipée d’une vidéosurveillance professionnelle avec plusieurs caméras connectées à une entreprise autorisée. Au rez-de-chaussée, il y a une cuisine, une salle à manger, un salon, une chambre, une salle de bain, une chaufferie, un couloir, et un accès à la pièce du sous-sol qui sert de garde-manger. Le salon a des portes vitrées menant à la terrasse et au jardin. Au premier étage, il y a une cuisine avec un salon, deux chambres, une salle de bains et un couloir. Le salon dispose d’un balcon donnant sur le jardin, et la cuisine dispose d’un deuxième balcon sur toute la longueur de la maison relié à l’une des chambres. Le grenier est de la taille de la maison et peut être meublé en lofts à volonté, avec des lucarnes et un balcon. Dans la cour, il y a de nombreux arbres fruitiers et fleurs, et à l’arrière, il y a un puits d’eau et des lits où l’on peut cultiver des légumes. Le garage est spacieux (avec un grenier plus petit) avec des portes électriques télécommandées, un accès par clé et une porte latérale. Il dispose d’un sanitaire et d’un évier. Le garage comprend un atelier et un espace de stockage, et une voiture peut être garée à l’intérieur, tandis que la cour peut accueillir 2-3 voitures, selon leur taille. La maison est principalement vendue non meublée (à l’exception de la cuisine et des salles de bains), ce qui vous permet de l’aménager dans votre propre style. Pour plus d’informations : Smiljana Drk, portable ... Courriel : ...
Features:
- Air Conditioning VENTA EXCLUSIVA, SESVETE, CASA DE DOS PISOS CON 2 APARTAMENTOS Y PATIO! Una casa con patio y garaje está a la venta en Sesvete (Novom Brestju) en una calle tranquila y sin salida. La casa se encuentra muy cerca de una parada de autobús, y se tarda 7 minutos a pie en llegar a la terminal de tranvía. Hay varios supermercados grandes cerca, a 200 metros de la casa, y al final de la calle hay un parque infantil municipal vallado y un campo de fútbol. La guardería, la escuela primaria, la oficina de correos y la iglesia se encuentran a 5 minutos a pie de la casa. La casa fue construida en 1985 como una unidad adosada, y el garaje fue construido en 1994. La casa consta de un pequeño sótano, planta baja, primer piso, y una gran buhardilla. Se ha utilizado como dos apartamentos conectados, pero se puede reutilizar en tres apartamentos. La superficie de la casa es de 109m2 por planta, y el patio es de 304m2, que incluye una plaza de garaje de 40m2. La casa cuenta con todas las conexiones necesarias, calefacción central alimentada por gas con una caldera de condensación recién instalada (control remoto a través de una aplicación, tanque de agua caliente de 120L), internet óptico y aire acondicionado. La carpintería completa fue renovada en el año 2000 con madera de alta calidad y doble acristalamiento aislante, y todas las ventanas y puertas del balcón tienen persianas de plástico (el balcón y la terraza tienen un toldo retráctil). La casa está equipada con videovigilancia profesional con varias cámaras conectadas a una empresa autorizada. En la planta baja, hay una cocina, comedor, sala de estar, dormitorio, baño, sala de calderas, pasillo y acceso a la sala del sótano que sirve como despensa. La sala de estar tiene puertas de vidrio que dan a la terraza y al jardín. En el primer piso, hay una cocina con una sala de estar, dos dormitorios, un baño y un pasillo. La sala de estar tiene un balcón con vistas al jardín, y la cocina tiene un segundo balcón a lo largo de toda la casa conectado a uno de los dormitorios. El ático es del tamaño de la casa y se puede amueblar en espacios tipo loft según se desee, con tragaluces y un balcón. En el patio, hay numerosos árboles frutales y flores, y en la parte trasera, hay un pozo de agua y camas donde se pueden cultivar verduras. El garaje es espacioso (con un ático más pequeño) con puertas eléctricas con control remoto, acceso con llave y una puerta lateral. Cuenta con instalaciones sanitarias y lavabo. El garaje incluye un taller y espacio de almacenamiento, y se puede aparcar un coche en el interior, mientras que el patio tiene capacidad para 2-3 coches, dependiendo de su tamaño. La casa se vende en su mayoría sin amueblar (a excepción de la cocina y los baños), lo que le permite organizarla a su propio estilo. Para más información: Smiljana Drk, móvil ... Correo electrónico: ...
Features:
- Air Conditioning EKSKLUZYWNA SPRZEDAŻ, SESVETE, DWUPIĘTROWY DOM Z 2 APARTAMENTAMI I PODWÓRKIEM! Dom z podwórkiem i garażem jest na sprzedaż w Sesvete (Novom Brestju) przy cichej, ślepej uliczce. Dom znajduje się w bliskiej odległości od przystanku autobusowego, a do pętli tramwajowej można dojść w 7 minut. W pobliżu, 200 m od domu, znajduje się kilka dużych supermarketów, a przy ulicy znajduje się ogrodzony miejski plac zabaw dla dzieci i boisko do piłki nożnej. Przedszkole, szkoła podstawowa, poczta i kościół znajdują się w odległości 5 minut spacerem od domu. Dom został wybudowany w 1985 roku jako bliźniak, a garaż został wybudowany w 1994 roku. Dom składa się z niewielkiej piwnicy, parteru, pierwszego piętra oraz dużego poddasza. Był używany jako dwa połączone mieszkania, ale można go przekształcić w trzy mieszkania. Powierzchnia domu wynosi 109m2 na kondygnację, a podwórko ma 304m2, w skład którego wchodzi miejsce garażowe o powierzchni 40m2. Dom posiada wszystkie niezbędne przyłącza, centralne ogrzewanie zasilane gazem z nowo zainstalowanym kotłem kondensacyjnym (zdalne sterowanie za pomocą aplikacji, zasobnik c.w.u. o pojemności 120L), internet optyczny, klimatyzację. Kompletna stolarka została odnowiona w 2000 roku z wysokiej jakości drewna i izolowanymi podwójnymi szybami, a wszystkie okna i drzwi balkonowe mają plastikowe żaluzje (balkon i taras mają wysuwaną markizę). Dom wyposażony jest w profesjonalny monitoring wizyjny z kilkoma kamerami podłączonymi do autoryzowanej firmy. Na parterze znajduje się kuchnia, jadalnia, salon, sypialnia, łazienka, kotłownia, przedpokój oraz dostęp do pomieszczenia piwnicznego, które pełni funkcję spiżarni. W salonie znajdują się przeszklone drzwi prowadzące na taras i do ogrodu. Na piętrze znajduje się kuchnia z salonem, dwie sypialnie, łazienka oraz przedpokój. Salon posiada balkon z widokiem na ogród, a kuchnia posiada drugi balkon na całej długości domu połączony z jedną z sypialni. Poddasze jest wielkości domu i można je według uznania umeblować w przestrzenie loftowe, wyposażone w świetliki i balkon. Na podwórku znajdują się liczne drzewa owocowe i kwiaty, a z tyłu znajduje się studnia i grządki, na których można uprawiać warzywa. Garaż jest przestronny (z mniejszą przestrzenią na poddaszu) z zdalnie sterowanymi drzwiami elektrycznymi, dostępem za pomocą klucza i bocznymi drzwiami. Posiada węzeł sanitarny i zlewozmywak. W garażu znajduje się warsztat i schowek, a w środku można zaparkować jeden samochód, natomiast na podwórku mieszczą się 2-3 samochody, w zależności od ich wielkości. Dom w większości sprzedawany jest nieumeblowany (z wyjątkiem kuchni i łazienek), co pozwala na urządzenie go we własnym stylu. Więcej informacji: Smiljana Drk, telefon komórkowy ... E-mail: ...
Features:
- Air Conditioning EXKLUZIVNÍ PRODEJ, SESVETE, DVOUPATROVÝ DŮM SE 2 BYTY A DVOREM! Dům se dvorem a garáží je na prodej v Sesvete (Novom Brestju) v klidné, slepé ulici. Dům se nachází v těsné blízkosti autobusové zastávky a cesta na tramvajovou konečnou trvá 7 minut chůze. V blízkosti je několik velkých supermarketů, 200 m od domu, a dole v ulici je oplocené městské dětské hřiště a fotbalové hřiště. Mateřská a základní škola, pošta a kostel jsou v docházkové vzdálenosti 5 minut od domu. Dům byl postaven v roce 1985 jako dvojdomek, garáž byla postavena v roce 1994. Dům se skládá z malého suterénu, přízemí, prvního patra a velkého podkroví. Dosud byl využíván jako dva propojené apartmány, ale lze jej přestavět na tři apartmány. Plocha domu je 109 m2 na patro a dvůr je 304 m2, což zahrnuje garážové stání 40 m2. Dům má všechny potřebné přípojky, ústřední vytápění na plyn s nově instalovaným kondenzačním kotlem (dálkové ovládání přes aplikaci, zásobník teplé vody 120L), optický internet a klimatizaci. Kompletní truhlářství bylo v roce 2000 zrekonstruováno s použitím kvalitního dřeva a izolačního dvojskla, všechna okna a balkonové dveře mají plastové okenice (balkon a terasa mají výsuvnou markýzu). Dům je vybaven profesionálním kamerovým systémem s několika kamerami napojenými na autorizovanou firmu. V přízemí se nachází kuchyň, jídelna, obývací pokoj, ložnice, koupelna, kotelna, chodba a vstup do sklepní místnosti, která slouží jako spíž. Z obývacího pokoje jsou prosklené dveře vedoucí na terasu a zahradu. V prvním patře se nachází kuchyň s obývacím pokojem, dvě ložnice, koupelna a předsíň. Z obývacího pokoje je balkon s výhledem do zahrady a z kuchyně náleží druhý balkon po celé délce domu propojený s jednou z ložnic. Podkroví je velké jako dům a lze jej podle potřeby zařídit do půdních prostor, se střešními okny a balkonem. Na dvoře je mnoho ovocných stromů a květin a vzadu je studna a záhony, kde lze pěstovat zeleninu. Garáž je prostorná (s menším půdním prostorem) s elektricky ovládanými dveřmi, přístupem na klíč a bočními dveřmi. Disponuje sociálním zařízením a umyvadlem. Součástí garáže je dílna a úložný prostor a uvnitř lze zaparkovat jedno auto, zatímco na dvoře se vejdou 2-3 auta, v závislosti na jejich velikosti. Dům se většinou prodává nezařízený (kromě kuchyně a koupelen), což vám umožní zařídit si jej ve vlastním stylu. Další informace: Smiljana Drk, mobil ... E-mail: ...
Features:
- Air Conditioning EKSKLUZIVNA PRODAJA, SESVETE, DVOETAŽNA KUĆA SA 2 STANA I DVORIŠTEM! Prodaje se kuća s dvorištem i garažom u Sesvetama (Novom Brestju) u mirnoj, slijepoj ulici. Kuća se nalazi u neposrednoj blizini autobusne stanice, a do tramvajske stanice potrebno je 7 minuta pješice. U blizini se nalazi nekoliko velikih supermarketa, 200m od kuće, a niz ulicu je ograđeno općinsko dječje igralište i nogometno igralište. Vrtić, osnovna škola, pošta i crkva udaljeni su 5 minuta hoda od kuće. Kuća je izgrađena 1985. godine kao dvojna jedinica, a garaža je izgrađena 1994. godine. Kuća se sastoji od malog podruma, prizemlja, kata i velikog potkrovlja. Korišten je kao dva povezana stana, ali se može prenamijeniti u tri stana. Površina kuće je 109m2 po etaži, a okućnica 304m2, što uključuje garažno mjesto od 40m2. Kuća ima sve potrebne priključke, centralno grijanje na plin s novougrađenim kondenzacijskim kotlom (daljinsko upravljanje putem aplikacije, spremnik tople vode od 120L), optički internet i klima uređaj. Kompletna stolarija obnovljena je 2000. godine visokokvalitetnim drvom i izoliranim dvostrukim staklom, a svi prozori i balkonska vrata imaju plastične grilje (balkon i terasa imaju tendu na uvlačenje). Kuća je opremljena profesionalnim video nadzorom s nekoliko kamera povezanih s ovlaštenom tvrtkom. U prizemlju se nalazi kuhinja, blagovaonica, dnevni boravak, spavaća soba, kupaonica, kotlovnica, hodnik, te izlaz u podrumsku prostoriju koja služi kao ostava. Dnevni boravak ima staklena vrata koja vode na terasu i vrt. Na prvom katu nalazi se kuhinja s dnevnim boravkom, dvije spavaće sobe, kupaonica i hodnik. Dnevni boravak ima balkon s pogledom na vrt, a kuhinja ima drugi balkon duž cijele dužine kuće povezan s jednom od spavaćih soba. Potkrovlje je veličine kuće i može se po želji opremiti u potkrovlje, sa krovnim prozorima i balkonom. U dvorištu se nalaze brojne voćke i cvijeće, a straga se nalazi bunar i gredice na kojima se može uzgajati povrće. Garaža je prostrana (s manjim tavanskim prostorom) s električnim vratima na daljinsko upravljanje, pristupom preko ključa i bočnim vratima. Ima sanitarni čvor i sudoper. Garaža uključuje radionicu i spremište, a unutra se može parkirati jedan automobil, dok se u dvorištu mogu smjestiti 2-3 automobila, ovisno o njihovoj veličini. Kuća se uglavnom prodaje nenamještena (osim kuhinje i kupaonica), što vam omogućuje da je uredite u vlastitom stilu. Za više informacija: Smiljana, mobitel ... E-mail: smiljana.@c21.hr
Features:
- Air Conditioning ΑΠΟΚΛΕΙΣΤΙΚΉ ΠΏΛΗΣΗ, SESVETE, ΔΙΏΡΟΦΗ ΚΑΤΟΙΚΊΑ ΜΕ 2 ΔΙΑΜΕΡΊΣΜΑΤΑ ΚΑΙ ΑΥΛΉ! Ένα σπίτι με αυλή και γκαράζ πωλείται στο Sesvete (Novom Brestju) σε έναν ήσυχο, αδιέξοδο δρόμο. Το σπίτι βρίσκεται σε κοντινή απόσταση από μια στάση λεωφορείου και χρειάζονται 7 λεπτά με τα πόδια για να φτάσετε στον τερματικό σταθμό του τραμ. Υπάρχουν πολλά μεγάλα σούπερ μάρκετ κοντά, 200 μέτρα από το σπίτι, και κάτω από το δρόμο είναι μια περιφραγμένη δημοτική παιδική χαρά και ένα γήπεδο ποδοσφαίρου. Ένα νηπιαγωγείο, δημοτικό σχολείο, ταχυδρομείο και εκκλησία απέχουν 5 λεπτά με τα πόδια από την κατοικία. Το σπίτι χτίστηκε το 1985 ως ημιανεξάρτητη μονάδα και το γκαράζ χτίστηκε το 1994. Το σπίτι αποτελείται από ένα μικρό υπόγειο, ισόγειο, πρώτο όροφο και μια μεγάλη σοφίτα. Έχει χρησιμοποιηθεί ως δύο συνδεδεμένα διαμερίσματα, αλλά μπορεί να επαναχρησιμοποιηθεί σε τρία διαμερίσματα. Το εμβαδόν του σπιτιού είναι 109m2 ανά όροφο και η αυλή είναι 304m2, το οποίο περιλαμβάνει χώρο γκαράζ 40m2. Το σπίτι διαθέτει όλες τις απαραίτητες συνδέσεις, κεντρική θέρμανση που τροφοδοτείται με φυσικό αέριο με πρόσφατα εγκατεστημένο λέβητα συμπύκνωσης (τηλεχειριστήριο μέσω εφαρμογής, δεξαμενή ζεστού νερού 120L), οπτικό internet και κλιματισμό. Το πλήρες κουφώματα ανακαινίστηκε το 2000 με υψηλής ποιότητας ξύλο και θερμομονωτικά διπλά τζάμια, ενώ όλα τα παράθυρα και οι μπαλκονόπορτες έχουν πλαστικά παντζούρια (το μπαλκόνι και η βεράντα έχουν αναδιπλούμενη τέντα). Το σπίτι είναι εξοπλισμένο με επαγγελματική παρακολούθηση βίντεο με πολλές κάμερες συνδεδεμένες με εξουσιοδοτημένη εταιρεία. Στο ισόγειο υπάρχει κουζίνα, τραπεζαρία, σαλόνι, υπνοδωμάτιο, μπάνιο, λεβητοστάσιο, χωλ και πρόσβαση στο υπόγειο δωμάτιο που χρησιμεύει ως αποθήκη. Το σαλόνι έχει γυάλινες πόρτες που οδηγούν στη βεράντα και τον κήπο. Στον πρώτο όροφο υπάρχει κουζίνα με σαλόνι, δύο υπνοδωμάτια, μπάνιο και διάδρομο. Το σαλόνι διαθέτει μπαλκόνι με θέα στον κήπο και η κουζίνα διαθέτει δεύτερο μπαλκόνι σε όλο το μήκος του σπιτιού που συνδέεται με ένα από τα υπνοδωμάτια. Η σοφίτα έχει το μέγεθος του σπιτιού και μπορεί να επιπλωθεί σε χώρους σοφίτας όπως επιθυμείτε, με φεγγίτες και μπαλκόνι. Στην αυλή υπάρχουν πολλά οπωροφόρα δέντρα και λουλούδια, ενώ στο πίσω μέρος υπάρχει πηγάδι νερού και κρεβάτια όπου μπορούν να καλλιεργηθούν λαχανικά. Το γκαράζ είναι ευρύχωρο (με μικρότερο χώρο σοφίτας) με τηλεχειριζόμενες ηλεκτρικές πόρτες, πρόσβαση μέσω κλειδιού και πλαϊνή πόρτα. Διαθέτει εγκαταστάσεις υγιεινής και νεροχύτη. Το γκαράζ περιλαμβάνει εργαστήριο και αποθηκευτικό χώρο, ενώ στο εσωτερικό του μπορεί να σταθμεύσει ένα αυτοκίνητο, ενώ η αυλή φιλοξενεί 2-3 αυτοκίνητα, ανάλογα με το μέγεθός τους. Το σπίτι πωλείται ως επί το πλείστον χωρίς έπιπλα (εκτός από την κουζίνα και τα μπάνια), επιτρέποντάς σας να το κανονίσετε με το δικό σας στυλ. Για περισσότερες πληροφορίες: Smiljana Drk, κινητό ... Ηλεκτρονική διεύθυνση: ...
Features:
- Air Conditioning ЭКСКЛЮЗИВНАЯ ПРОДАЖА, СЕСВЕТЕ, ДВУХЭТАЖНЫЙ ДОМ С 2 КВАРТИРАМИ И ДВОРОМ! Продается дом с двором и гаражом в Сесвете (Новый Брестю) на тихой, тупиковой улице. Дом расположен в непосредственной близости от автобусной остановки, а до трамвайной остановки можно дойти пешком за 7 минут. Неподалеку, в 200 м от дома, есть несколько крупных супермаркетов, а вниз по улице находится огороженная муниципальная детская площадка и футбольное поле. Детский сад, начальная школа, почта и церковь находятся в 5 минутах ходьбы от дома. Дом был построен в 1985 году как двухквартирный блок, а гараж был построен в 1994 году. Дом состоит из небольшого подвала, первого этажа, второго этажа и большой мансарды. Он использовался как две соединенные квартиры, но может быть перепрофилирован в три квартиры. Площадь дома составляет 109м2 на этаж, а двор 304м2, который включает в себя гаражное место 40м2. В доме есть все необходимые коммуникации, центральное газовое отопление с недавно установленным конденсационным котлом (дистанционное управление через приложение, бак для горячей воды на 120 л), оптический интернет и кондиционер. Полная столярная мастерская была отремонтирована в 2000 году с использованием высококачественной древесины и изолированных двойных стеклопакетов, а все окна и балконные двери имеют пластиковые ставни (балкон и терраса имеют выдвижной тент). Дом оборудован профессиональным видеонаблюдением с несколькими камерами, подключенными к авторизованной компании. На первом этаже находится кухня, столовая, гостиная, спальня, ванная комната, котельная, прихожая и выход в подвальное помещение, которое служит кладовой. В гостиной стеклянные двери, ведущие на террасу и в сад. На первом этаже находится кухня с гостиной, две спальни, ванная комната и прихожая. В гостиной есть балкон с видом на сад, а на кухне есть второй балкон по всей длине дома, соединенный с одной из спален. Мансарда имеет размер дома и может быть меблирована в чердачные помещения по желанию с мансардными окнами и балконом. Во дворе растут многочисленные фруктовые деревья и цветы, а в задней части есть колодец и грядки, где можно выращивать овощи. Гараж просторный (с меньшим чердачным помещением) с электрическими дверями с дистанционным управлением, доступом по ключу и боковой дверью. В нем есть санузел и раковина. Гараж включает в себя мастерскую и складское помещение, а внутри можно припарковать одну машину, в то время как во дворе размещается 2-3 машины, в зависимости от их размера. Дом в основном продается без мебели (за исключением кухни и ванных комнат), что позволяет обустроить его в собственном стиле. Для получения дополнительной информации: Смиляна Дрк, мобильный ... Электронная почта: ...
Features:
- Air Conditioning