EUR 895.000
EUR 965.000
EUR 895.000
EUR 950.000
EUR 1.175.000
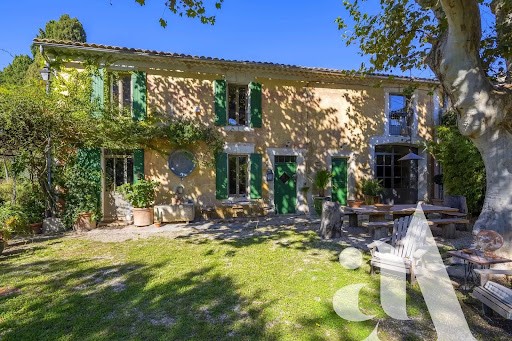
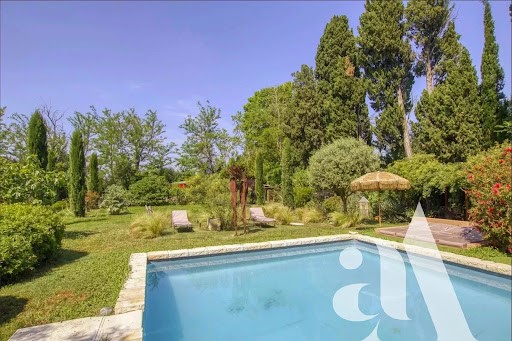
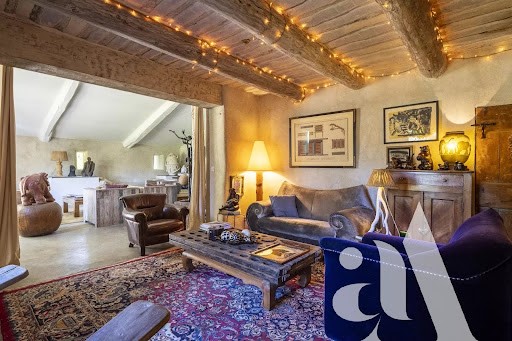

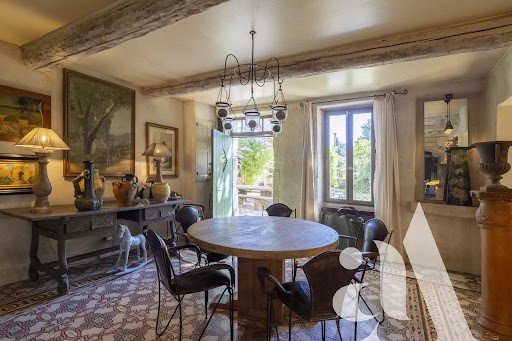
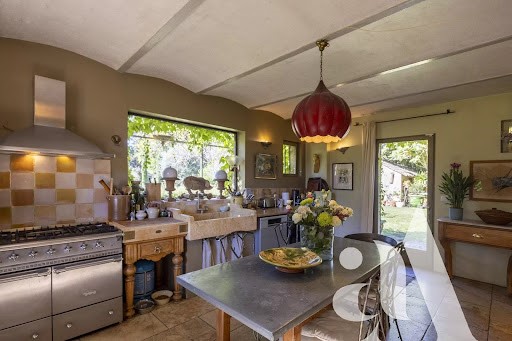


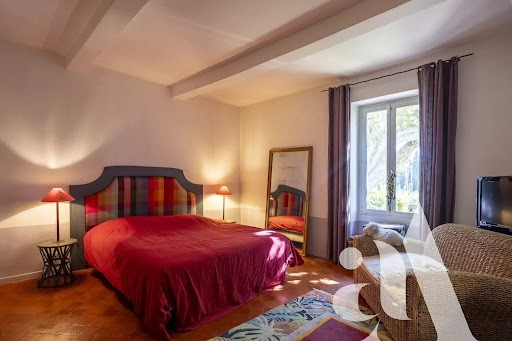
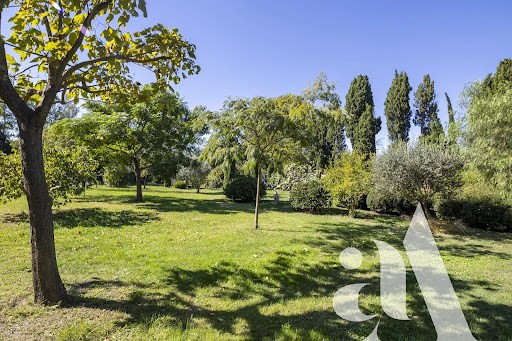
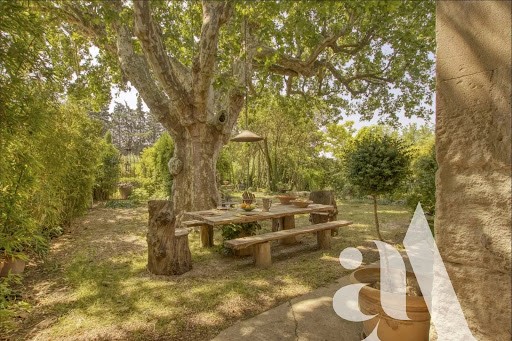
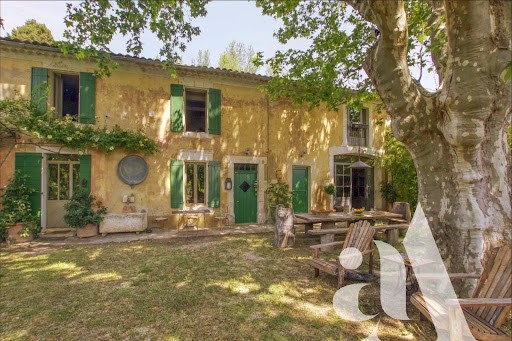
In the main house of approximately 180 sq.m on 2 levels, 1st floor: entrance hall, fitted kitchen, 2 living rooms opening onto the garden. On the 2nd floor: dressing room, shower room and 2 bedrooms. A 1st outbuilding of approximately 51 sq.m on the 1st floor, comprising a living room, bedroom and shower room, with a private terrace to the north of the mas.
The 2nd outbuilding of approximately 60 sq.m is located on the 2nd floor of the mas, with independent access, and comprises a living room and a bedroom with en-suite shower room.
Outside, a pleasant landscaped garden of approximately 2 hectares, with a summer kitchen, various outbuildings (garden sheds, garage, horse boxes) and a heated swimming pool.
Information on the risks to which this property is exposed is available on the Georisques website: ... />Offered by Camille SAVIN Visualizza di più Visualizza di meno À vendre à Cabannes. Propriété située en campagne qui se compose d'un mas principal et de 2 dépendances attenantes.
Dans l'habitation principale d'environ 180 m² repartis sur 2 niveaux, en rez-de-chaussée : une entrée, une cuisine équipée, 2 salons donnant sur le jardin. Au 1e étage, un dressing, une salle de douche et 2 chambres.
Une 1e dépendance d'environ 51 m² en rez-de-chaussée comprenant une pièce de vie, une chambre et une salle de douche avec une terrasse privative donnant au nord du mas. La 2e dépendance d'environ 60 m² se situe au 1e étage du mas avec accès indépendant, et se compose d'une pièce de vie et d’une chambre avec sa salle d'eau.
À l'extérieur, un agréable jardin paysager d’environ 2 hectares, agrémenté d’une cuisine d'été, de différentes annexes (abris jardins, garage, boxes à chevaux) ainsi que d’une piscine chauffée.
Les informations sur les risques auxquels ce bien est exposé sont disponibles sur le site Géorisques : ... />Proposé par Camille SAVIN For sale in Cabannes. Property located in the countryside comprising a main farmhouse and 2 adjoining outbuildings.
In the main house of approximately 180 sq.m on 2 levels, 1st floor: entrance hall, fitted kitchen, 2 living rooms opening onto the garden. On the 2nd floor: dressing room, shower room and 2 bedrooms. A 1st outbuilding of approximately 51 sq.m on the 1st floor, comprising a living room, bedroom and shower room, with a private terrace to the north of the mas.
The 2nd outbuilding of approximately 60 sq.m is located on the 2nd floor of the mas, with independent access, and comprises a living room and a bedroom with en-suite shower room.
Outside, a pleasant landscaped garden of approximately 2 hectares, with a summer kitchen, various outbuildings (garden sheds, garage, horse boxes) and a heated swimming pool.
Information on the risks to which this property is exposed is available on the Georisques website: ... />Offered by Camille SAVIN