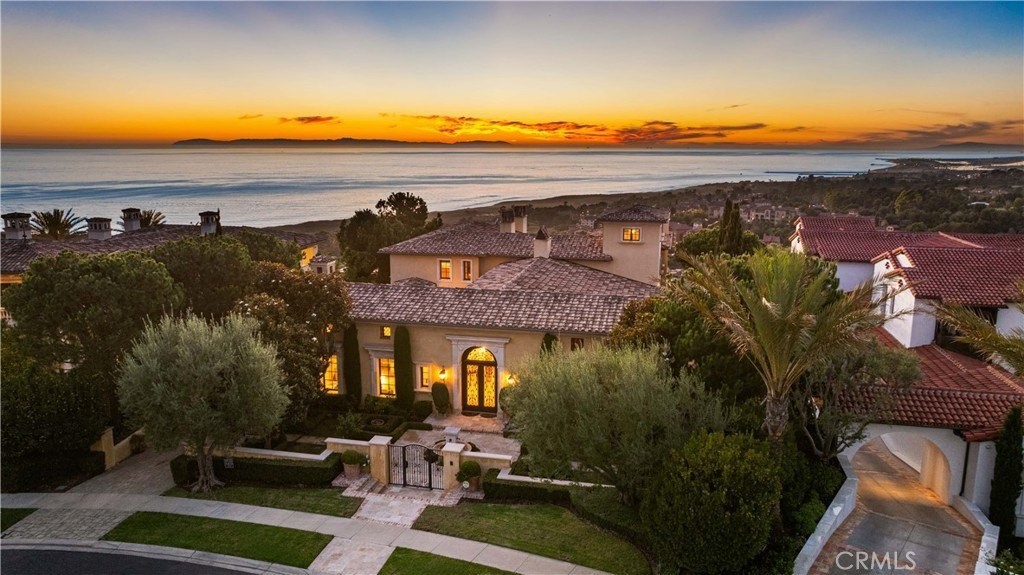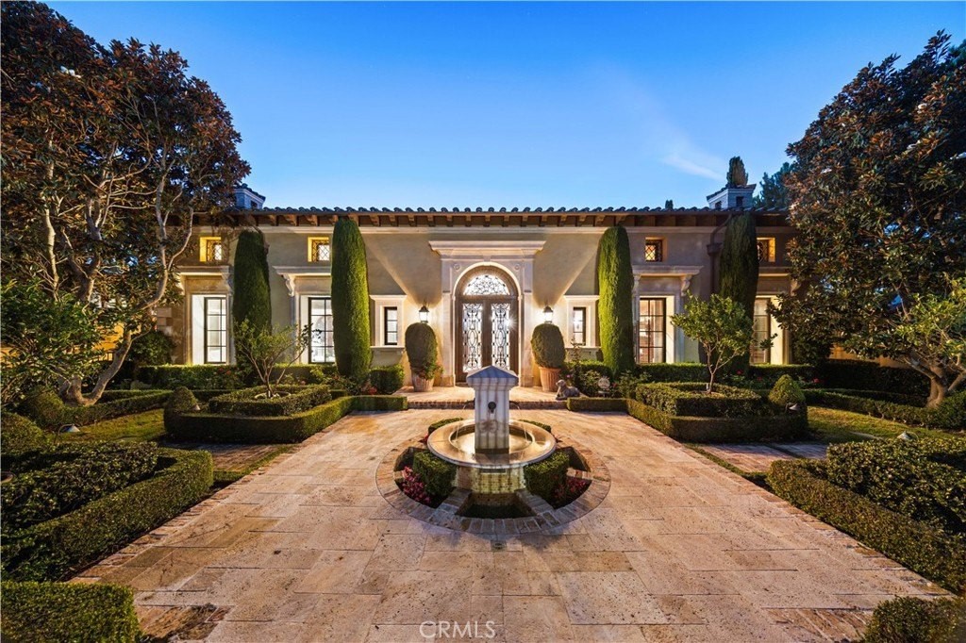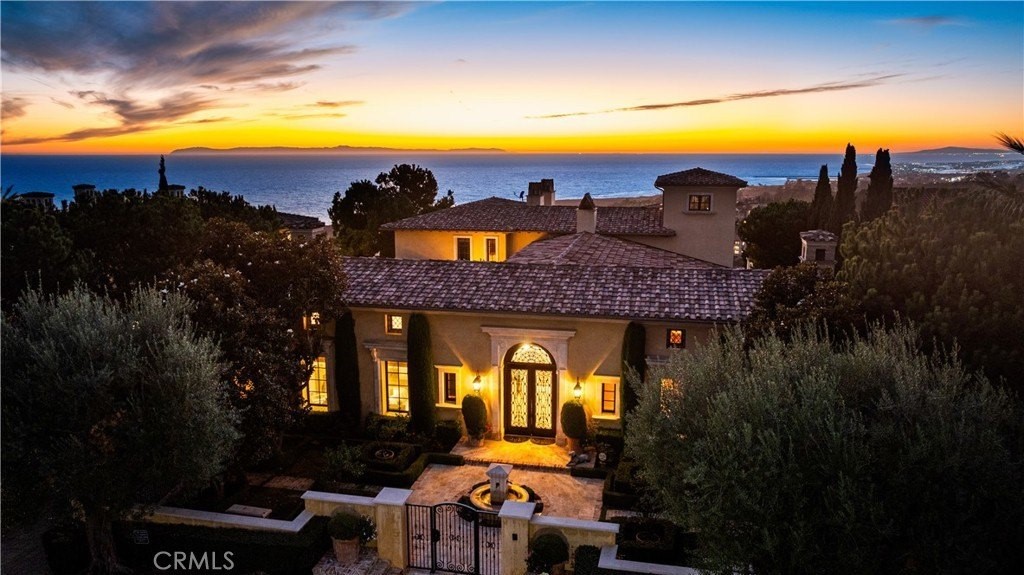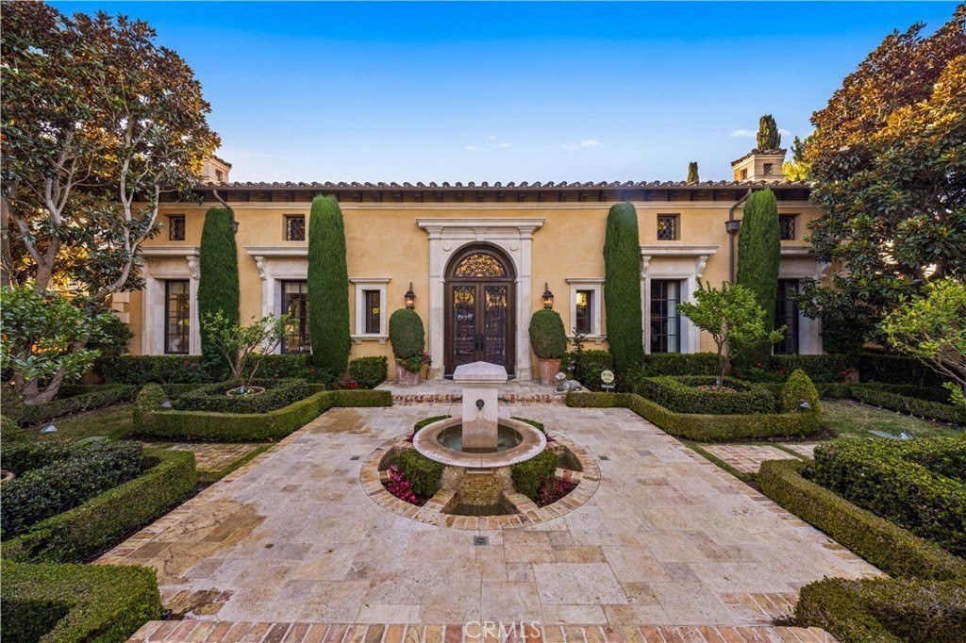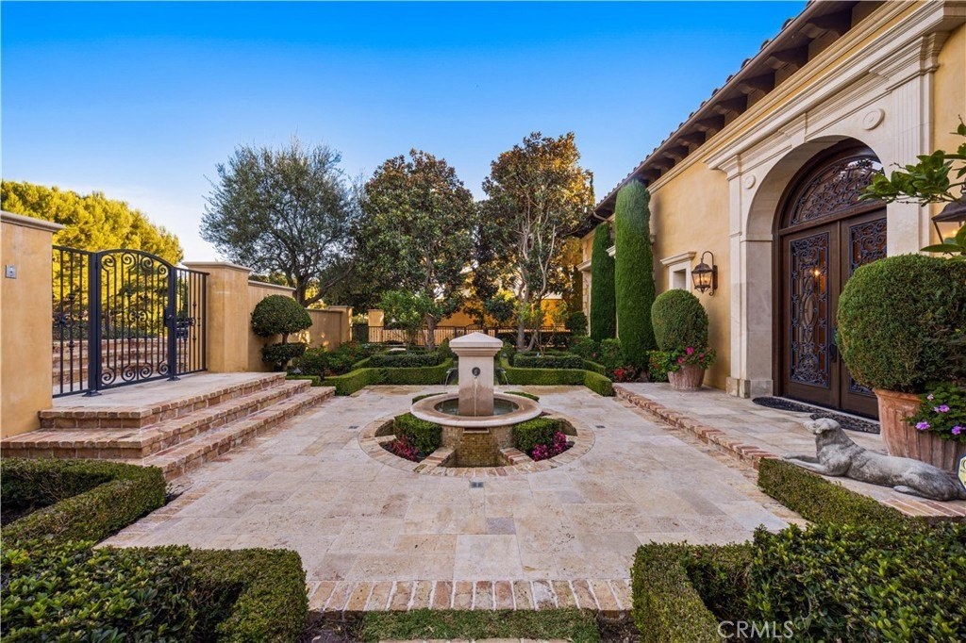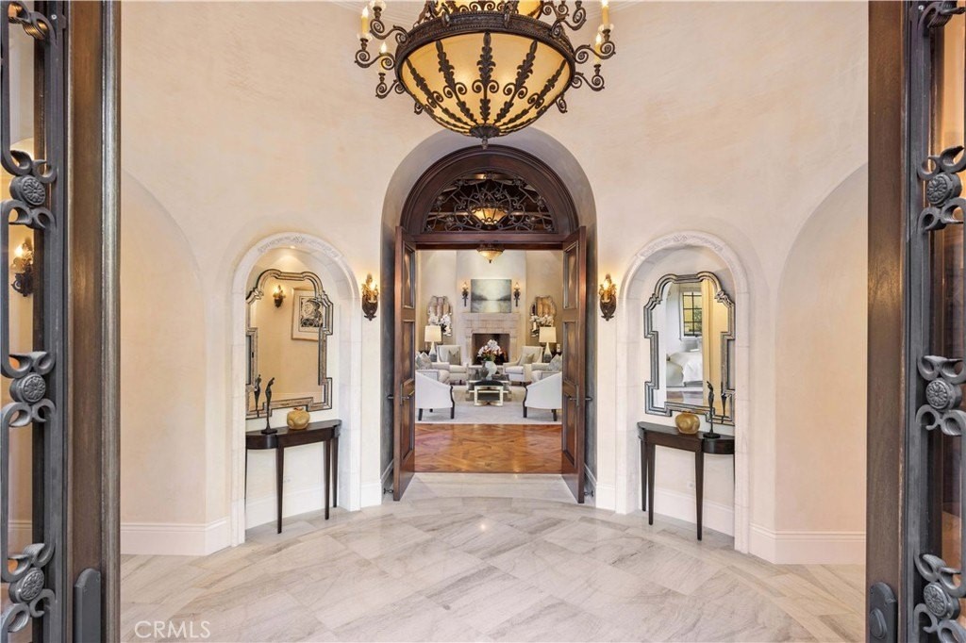FOTO IN CARICAMENTO...
Casa e casa singola in vendita - Corona del Mar
EUR 31.458.809
Casa e casa singola (In vendita)
Riferimento:
EDEN-T102933629
/ 102933629
Inspired by the private villas of Europe's romantic Mediterranean region, this sublime custom residence in Crystal Cove's guard-gated Estate Collection has it all, from fabulous ocean views and top-tier appointments to generous space and lush grounds. Sequestered on a small cul-de-sac street, the opulent home is poised on a hilltop where unobstructed panoramic views span the azure Pacific Ocean, dramatic canyons, natural hillsides, lush fairways, evening lights, beaches, Catalina Island, sunsets and Orange County's famous coastline. Grounds extend nearly 21,607 SF and frame the home with formal gardens, custom fountains, a gated entrance, private courtyard, and a resort-rivaling backyard with pool, spa, loggias, a built-in BBQ center and a lawn for elegant gatherings. Glass and wrought iron entry doors open to a circular foyer with illuminated art niches that provides an appropriately impressive introduction to the villa, which reveals seven en suite bedrooms, eight full and three half baths, two offices, a bonus room/loft, and a subterranean level with wine cellar and custom state-of-the-art theater in approx. 11,888 SF. Beyond the rotunda awaits a phenomenal great room that features a high open-beam ceiling and oversized fireplace, and is flanked by colonnade-style halls with stunning cross-loin ceilings. One hall opens to a private courtyard via numerous sets of Palladian-style French doors, and the other offers passage to a formal dining room with patio, and the home's casual living and entertaining spaces. A great room with built-in entertainment center opens directly to a richly appointed kitchen complete with a separate breakfast room, butler's pantry, oversized island, built-in refrigerator and a pro-grade Wolf range. This level is also home to the primary suite, which offers an ocean-view loggia, expansive custom closet, and a luxe bath with freestanding tub. Enjoy an eight-car garage, view balconies, and a top-floor bonus room with ocean views.
Visualizza di più
Visualizza di meno
Inspirée par les villas privées de la région méditerranéenne romantique de l’Europe, cette sublime résidence personnalisée de la collection Estate de Crystal Cove a tout pour plaire, des vues fabuleuses sur l’océan et des aménagements haut de gamme à l’espace généreux et aux jardins luxuriants. Séquestrée dans une petite rue en cul-de-sac, l’opulente maison est située au sommet d’une colline d’où l’on peut admirer une vue panoramique imprenable sur l’océan Pacifique azur, des canyons spectaculaires, des collines naturelles, des fairways luxuriants, des lumières du soir, des plages, l’île de Catalina, des couchers de soleil et le célèbre littoral du comté d’Orange. Les terrains s’étendent sur près de 21 607 pieds carrés et encadrent la maison avec des jardins formels, des fontaines personnalisées, une entrée fermée, une cour privée et une arrière-cour rivalisant avec une piscine, un spa, des loggias, un centre de barbecue intégré et une pelouse pour des rassemblements élégants. Les portes d’entrée en verre et en fer forgé s’ouvrent sur un hall circulaire avec des niches d’art éclairées qui offrent une introduction impressionnante à la villa, qui révèle sept chambres avec salle de bains, huit salles de bains complètes et trois demi-salles de bain, deux bureaux, une chambre / loft bonus et un niveau souterrain avec cave à vin et théâtre ultramoderne personnalisé dans environ 11 888 pieds carrés. Au-delà de la rotonde vous attend une grande salle phénoménale qui dispose d’un haut plafond à poutres apparentes et d’une cheminée surdimensionnée, et est flanqué de salles de style colonnade avec de superbes plafonds en croix. Un hall s’ouvre sur une cour privée par de nombreuses portes-fenêtres de style palladien, et l’autre offre un passage vers une salle à manger formelle avec patio et les espaces de vie et de divertissement décontractés de la maison. Une grande salle avec centre de divertissement intégré s’ouvre directement sur une cuisine richement aménagée avec une salle de petit-déjeuner séparée, un garde-manger de majordome, un îlot surdimensionné, un réfrigérateur intégré et une cuisinière Wolf de qualité professionnelle. Ce niveau abrite également la suite principale, qui offre une loggia avec vue sur l’océan, un vaste placard personnalisé et une salle de bain de luxe avec baignoire autoportante. Profitez d’un garage pour huit voitures, d’un balcon avec vue et d’une chambre bonus au dernier étage avec vue sur l’océan.
Inspired by the private villas of Europe's romantic Mediterranean region, this sublime custom residence in Crystal Cove's guard-gated Estate Collection has it all, from fabulous ocean views and top-tier appointments to generous space and lush grounds. Sequestered on a small cul-de-sac street, the opulent home is poised on a hilltop where unobstructed panoramic views span the azure Pacific Ocean, dramatic canyons, natural hillsides, lush fairways, evening lights, beaches, Catalina Island, sunsets and Orange County's famous coastline. Grounds extend nearly 21,607 SF and frame the home with formal gardens, custom fountains, a gated entrance, private courtyard, and a resort-rivaling backyard with pool, spa, loggias, a built-in BBQ center and a lawn for elegant gatherings. Glass and wrought iron entry doors open to a circular foyer with illuminated art niches that provides an appropriately impressive introduction to the villa, which reveals seven en suite bedrooms, eight full and three half baths, two offices, a bonus room/loft, and a subterranean level with wine cellar and custom state-of-the-art theater in approx. 11,888 SF. Beyond the rotunda awaits a phenomenal great room that features a high open-beam ceiling and oversized fireplace, and is flanked by colonnade-style halls with stunning cross-loin ceilings. One hall opens to a private courtyard via numerous sets of Palladian-style French doors, and the other offers passage to a formal dining room with patio, and the home's casual living and entertaining spaces. A great room with built-in entertainment center opens directly to a richly appointed kitchen complete with a separate breakfast room, butler's pantry, oversized island, built-in refrigerator and a pro-grade Wolf range. This level is also home to the primary suite, which offers an ocean-view loggia, expansive custom closet, and a luxe bath with freestanding tub. Enjoy an eight-car garage, view balconies, and a top-floor bonus room with ocean views.
Riferimento:
EDEN-T102933629
Paese:
US
Città:
Newport Coast
Codice postale:
92657
Categoria:
Residenziale
Tipo di annuncio:
In vendita
Tipo di proprietà:
Casa e casa singola
Grandezza proprietà:
1.104 m²
Grandezza lotto:
2.007 m²
Camere da letto:
7
Bagni:
11
REAL ESTATE PRICE PER M² IN NEARBY CITIES
| City |
Avg price per m² house |
Avg price per m² apartment |
|---|---|---|
| Newport Beach | EUR 17.003 | - |
| Orange | EUR 6.162 | EUR 6.597 |
| Los Angeles | EUR 5.634 | - |
| Mahou Riviera | EUR 29.435 | - |
| Riverside | EUR 3.671 | EUR 3.922 |
| California | EUR 4.693 | EUR 6.221 |
| Maricopa | EUR 2.839 | - |
| United States | EUR 3.657 | EUR 7.336 |
