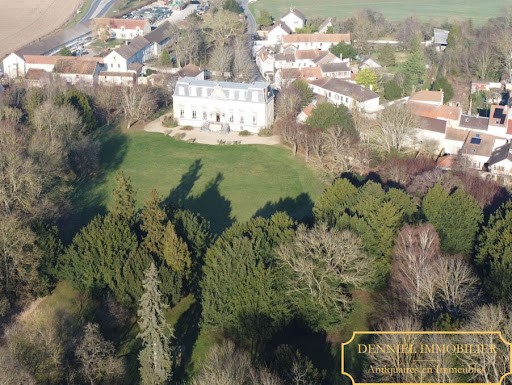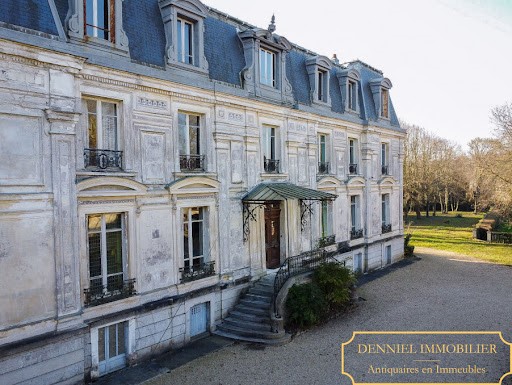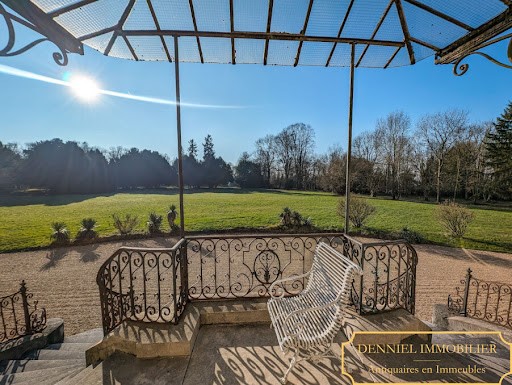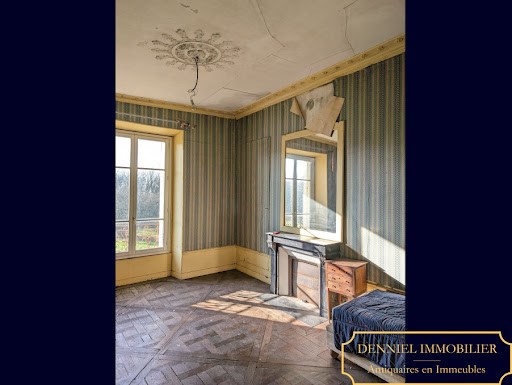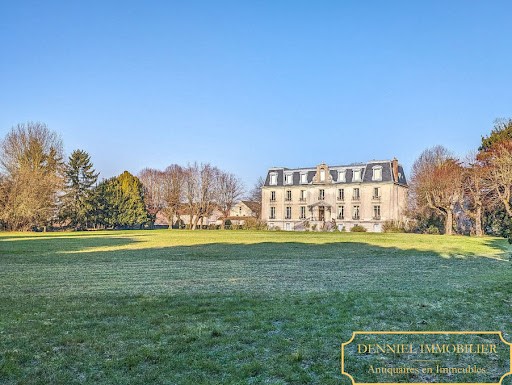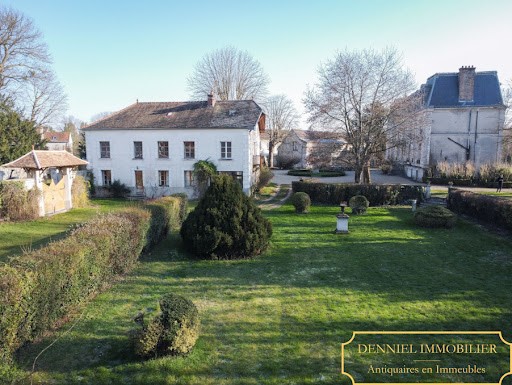FOTO IN CARICAMENTO...
Casa e casa singola in vendita - Villevaudé
EUR 1.757.250
Casa e casa singola (In vendita)
Riferimento:
EDEN-T103018312
/ 103018312
- 30KM FROM PARIS - 18th-19th C. CHATEAU TO BE RESTORED - 5 HECTARES OF A SUPERB PARK - APPROXIMATELY 1200M2 BUILDING - INDEPENDENT HOUSE - OUTBUILDINGS. VILLEVAUDE, SEINE-ET-MARNE, ILE-DE-FRANCE. At the entrance to a village, behind high walls and a beautiful 19th century gate, out of sight, this castle with 18th century foundations restored in the 19th century presents a symmetrical classic facade with rich ornamentation enhanced with polychrome ceramics typically Napoleonic III. In the middle of numerous outbuildings, including an independent house in good condition and a caretaker's house in the old orangery, it opens due south onto a superb 5-hectare park planted with century-old trees. The facade of the castle, symmetrical in neoclassical style, is decorated with pilasters, moldings and polychrome ceramics. The residence faces the courtyard lined with large trees which is entered through a large gate. The interior of the castle, approximately 552m², has retained its original decorative elements and is today in its original state and to be completely restored, uninhabited for several decades, the structural work being generally out of water. On the ground floor, a double hall with diamond flooring in three tones of wood and geometric diamond patterns, marble fireplace, beautiful staircase with interior window pattern with diamond pattern in Directoire style. Dining room with cabochon floor, 18th century woodwork, wall niche for a stove. Large living room/billiard room, low paneling, marble fireplace, library cabinet with wood paneled cupboard, storage room. A large living room decorated with 18th century woodwork on Versailles parquet floors, 19th century marble fireplace, double doors in a row. A cabinet with glass paneled cupboard. Wc, service staircase with balusters, 18th century in Louis XIII style. A kitchen with cement tile floor, cube pattern, pretty pewter sink. A large staircase opening onto the park facing south under an elegant cast iron canopy, very pretty open view of the park. On the first floor, five bedrooms with marble fireplaces, one with Versailles parquet flooring, two bathrooms, toilet. Two halls full of charm, one of which has a diamond-patterned floor with two colors of wood and the second with moldings, chevron flooring and a very pretty circular ceramic stove. Second floor, 7 bedrooms, 3 bathrooms, WC, a small office, a large hall on the landing with cupboards. Three beautiful fireplaces with their ice creams. Large cellar on half level, large kitchen; second partial cellar level. An orangery with a neoclassical facade of approximately 128m², on the ground floor, a beautiful bright studio with kitchen and bathroom, a boiler room. On the first floor, three bedrooms, access via a small old spiral staircase, independent access. An independent house of approximately 187m2 in fairly good condition. On the ground floor, large kitchen, bright living room, bathroom for the elderly, WC. On the first floor, 5 bedrooms, one large with a balcony overlooking the castle, two bathrooms, WC. On the second floor, large attic, one bedroom, bathroom. A large bright garage attached to this house. A very beautiful portal under a four-sided roof, A large workshop/garage, approximately 130m2 on two levels. Large barn of approximately 80m2 on two levels. Several other outbuildings: garage, stables, lean-to… Two wells. Superb 5ha park including century-old trees planted with beautiful species (chestnut trees, yews, boxwood, lime trees) a log kiosk, old tennis court, a greenhouse to restore, a vegetable garden, very beautiful avenues of pollard-cut hornbeams, a very beautiful and spectacular French garden planted with pruned boxwood, balusters, vases with a level play by an overhang which allows you to perceive its outline. Three accesses. Property tax: 5500/year Insurance 3000 and 2500e Situation : - 30km from Paris. - 15km from Roissy CDG airport. - 3km from all shops. Price: 1,757,250 Euros agency fees included (including 6.1% agency fees payable by the buyer) Information on the risks to which this property is exposed is available on the Géorisques website: ...
Visualizza di più
Visualizza di meno
- 30KM DE PARIS - CHATEAU XVIII-XIXEME A RESTAURER - 5 HECTARES D'UN PARC SUPERBE - ENVIRON 1200M2 BATI - MAISON INDEPENDANTE - DEPENDANCES. VILLEVAUDE, SEINE-ET-MARNE, ILE-DE-FRANCE. A l'entrée d'un village, derrière de hauts murs et une belle grille XIXème, à l'abris des regards, ce château aux bases XVIIIème restauré au XIXème siècle présente une façade classique symétrique à la riche ornementation réhaussée de céramique polychromes typiquement Napoléon III. Au milieu de nombreuses dépendances, dont une maison indépendante en bon état et une maison de gardien dans l'ancienne orangerie, il s'ouvre plein sud sur un superbe parc de 5 hectares planté d'arbres centenaires. La façade du château, symétrique de style néoclassique, est ornée de pilastres, modénatures et de céramique polychrome. La demeure se dresse face à la cour bordée de grands arbres dans laquelle on entre par une grande grille. L'intérieur du château, d'environ 552m², a conservé ses éléments de décoration d'origine et se trouve aujourd'hui dans son jus et à restaurer entièrement, inhabité depuis plusieurs décennies, le gros œuvre étant globalement hors d'eau. Au rez-de-chaussée, un double hall traversant sur plancher en losanges à trois tons de bois et à motifs géométriques de losange, cheminée en marbre, belle cage d'escalier avec motif de fenêtre intérieur au motif losangique de style directoire. Salle à manger sur sol de cabochons, boiseries XVIIIème, niche murale pour un poêle. Grand salon/salle de billard, bas lambris, cheminée en marbre, un cabinet bibliothèque avec placard en boiseries, un débarras. Un grand salon orné de boiseries XVIIIème sur parquet Versailles, cheminée en marbre XIXème, doubles portes en enfilade. Un cabinet avec placard en boiseries vitrée. Wc, escalier de service à balustres, XVIIIème de style Louis XIII. Une cuisine sur sol en carreaux de ciment, à motifs de cube, jolie lavabo en étain. Un grand perron ouvert sur le parc plein sud sous une élégante marquise en fonte, très jolie vue dégagée sur le parc. Au premier étage, cinq chambres avec cheminées en marbre, une sur parquet Versailles, deux salles de bain, wc. Deux halls plein de charme, dont un sur plancher à motifs de losange avec deux couleurs de bois et le second avec des moulures, plancher chevron et un très joli poêle en céramique circulaire. Deuxième étage, 7 chambres, 3 cabinet de toilette, WC, un petit cabinet, un grand hall sur le palier avec des placards. Trois belles cheminée avec leur glaces. Grande cave en demi niveau, grande cuisine ; deuxième niveau de cave partiel. Une orangerie à la façade néoclassique d'environ 128m², au rez-de-chaussée, un beau studio lumineux avec cuisine et salle de bain, une chaufferie. Au premier étage, trois chambres, accès par un petit escalier à vis ancien, accès indépendant. Une maison indépendante d'environ 187m2 en assez bon état. Au rez-de-chaussée, grande cuisine, salon lumineux, salle de bain pour personne âgée, WC. Au premier étage, 5 chambres dont une grande avec un balcon donnant sur le château, deux cabinets de toilette, WC. Au deuxième étage, grand grenier, une chambre, salle de bain. Un grand garage lumineux accolé à cette maison. Un très beau portail sous un toit à quatre pans, Un grand atelier/garage, d'environ 130m2 au sol sur deux niveaux. Grande grange d'environ 80m2 au sol sur deux niveaux. Plusieurs autres dépendances : garage, écuries, appentis? Deux puits. Superbe parc de 5ha comprenant des arbres centenaires planté de belles essences (marronniers, ifs, buis, tilleuls) un kiosque en rondins, ancien cours de tennis, une serre à restaurer, un potager, de très belles allées de charmes taillés en têtards, un très beau et spectaculaire jardin à la française planté de buis taillés, balustres, vases avec un jeu de niveau par un surplomb qui permet d'en percevoir le tracer. Trois accès. Taxe foncière : 5500e/an Assurance 3000 et 2500e Situation : -30km de Paris. -15km de l'aéroport de Roissy CDG. -3km de tous commerces. Prix : 1 757 250 Euros honoraires d'agence inclus (dont 6,1% honoraires d'agence à la charge de l'acquéreur) Les informations sur les risques auxquels ce bien est exposé sont disponibles sur le site Géorisques : ... CETTE PROPRIETE EST SOUS PROMESSE DE VENTE. ELLE N'EST DONC ACTUELLEMENT PAS DISPONIBLE. Nous vous invitons à nous sollicité pour être informé d'une éventuelle évolution de cette situation.
- 30KM FROM PARIS - 18th-19th C. CHATEAU TO BE RESTORED - 5 HECTARES OF A SUPERB PARK - APPROXIMATELY 1200M2 BUILDING - INDEPENDENT HOUSE - OUTBUILDINGS. VILLEVAUDE, SEINE-ET-MARNE, ILE-DE-FRANCE. At the entrance to a village, behind high walls and a beautiful 19th century gate, out of sight, this castle with 18th century foundations restored in the 19th century presents a symmetrical classic facade with rich ornamentation enhanced with polychrome ceramics typically Napoleonic III. In the middle of numerous outbuildings, including an independent house in good condition and a caretaker's house in the old orangery, it opens due south onto a superb 5-hectare park planted with century-old trees. The facade of the castle, symmetrical in neoclassical style, is decorated with pilasters, moldings and polychrome ceramics. The residence faces the courtyard lined with large trees which is entered through a large gate. The interior of the castle, approximately 552m², has retained its original decorative elements and is today in its original state and to be completely restored, uninhabited for several decades, the structural work being generally out of water. On the ground floor, a double hall with diamond flooring in three tones of wood and geometric diamond patterns, marble fireplace, beautiful staircase with interior window pattern with diamond pattern in Directoire style. Dining room with cabochon floor, 18th century woodwork, wall niche for a stove. Large living room/billiard room, low paneling, marble fireplace, library cabinet with wood paneled cupboard, storage room. A large living room decorated with 18th century woodwork on Versailles parquet floors, 19th century marble fireplace, double doors in a row. A cabinet with glass paneled cupboard. Wc, service staircase with balusters, 18th century in Louis XIII style. A kitchen with cement tile floor, cube pattern, pretty pewter sink. A large staircase opening onto the park facing south under an elegant cast iron canopy, very pretty open view of the park. On the first floor, five bedrooms with marble fireplaces, one with Versailles parquet flooring, two bathrooms, toilet. Two halls full of charm, one of which has a diamond-patterned floor with two colors of wood and the second with moldings, chevron flooring and a very pretty circular ceramic stove. Second floor, 7 bedrooms, 3 bathrooms, WC, a small office, a large hall on the landing with cupboards. Three beautiful fireplaces with their ice creams. Large cellar on half level, large kitchen; second partial cellar level. An orangery with a neoclassical facade of approximately 128m², on the ground floor, a beautiful bright studio with kitchen and bathroom, a boiler room. On the first floor, three bedrooms, access via a small old spiral staircase, independent access. An independent house of approximately 187m2 in fairly good condition. On the ground floor, large kitchen, bright living room, bathroom for the elderly, WC. On the first floor, 5 bedrooms, one large with a balcony overlooking the castle, two bathrooms, WC. On the second floor, large attic, one bedroom, bathroom. A large bright garage attached to this house. A very beautiful portal under a four-sided roof, A large workshop/garage, approximately 130m2 on two levels. Large barn of approximately 80m2 on two levels. Several other outbuildings: garage, stables, lean-to… Two wells. Superb 5ha park including century-old trees planted with beautiful species (chestnut trees, yews, boxwood, lime trees) a log kiosk, old tennis court, a greenhouse to restore, a vegetable garden, very beautiful avenues of pollard-cut hornbeams, a very beautiful and spectacular French garden planted with pruned boxwood, balusters, vases with a level play by an overhang which allows you to perceive its outline. Three accesses. Property tax: 5500/year Insurance 3000 and 2500e Situation : - 30km from Paris. - 15km from Roissy CDG airport. - 3km from all shops. Price: 1,757,250 Euros agency fees included (including 6.1% agency fees payable by the buyer) Information on the risks to which this property is exposed is available on the Géorisques website: ...
- 30 KM DE PARIS - 18-19 C. CASTELO A SER RESTAURADO - 5 HECTARES DE UM PARQUE SOBERBO - EDIFÍCIO DE APROXIMADAMENTE 1200M2 - CASA INDEPENDENTE - ANEXOS. VILLEVAUDE, SEINE-ET-MARNE, ILE-DE-FRANCE. À entrada de uma aldeia, atrás de muros altos e de um belo portão do século XIX, a perder de vista, este castelo com fundações do século XVIII restauradas no século XIX apresenta uma fachada clássica simétrica com rica ornamentação realçada com cerâmica policromada tipicamente napoleónica III. No meio de inúmeras dependências, incluindo uma casa independente em bom estado e uma casa de caseiro no antigo laranjal, abre-se a sul para um soberbo parque de 5 hectares plantado com árvores centenárias. A fachada do castelo, simétrica em estilo neoclássico, é decorada com pilastras, molduras e cerâmicas policromadas. A residência fica de frente para o pátio ladeado por grandes árvores, ao qual se entra por um grande portão. O interior do castelo, de aproximadamente 552m², manteve os seus elementos decorativos originais e encontra-se hoje no seu estado original e por estar completamente restaurado, desabitado durante várias décadas, estando a obra estrutural geralmente fora de água. No rés-do-chão, um hall duplo com pavimento diamantado em três tons de madeira e padrões geométricos de diamante, lareira em mármore, bonita escadaria com padrão de janela interior com padrão diamantado em estilo Directório. Sala de jantar com piso cabochão, carpintaria do século 18, nicho de parede para fogão. Grande sala de estar/sala de bilhar, painéis baixos, lareira de mármore, armário de biblioteca com armário com painéis de madeira, arrecadação. Uma grande sala de estar decorada com madeira do século 18 em pisos de parquet de Versalhes, lareira de mármore do século 19, portas duplas em uma fileira. Um armário com armário com painéis de vidro. Wc, escada de serviço com balaústres, século XVIII em estilo Luís XIII. Uma cozinha com piso de ladrilho de cimento, padrão de cubo, pia de estanho bonita. Uma grande escadaria que se abre para o parque voltada para o sul sob um elegante dossel de ferro fundido, uma vista aberta muito bonita do parque. No primeiro andar, cinco quartos com lareiras de mármore, um com piso em parquet Versailles, dois banheiros, lavabo. Dois salões cheios de charme, um dos quais com piso com padrão de diamante com duas cores de madeira e o segundo com molduras, piso chevron e um fogão circular de cerâmica muito bonito. Segundo andar, 7 quartos, 3 casas de banho, WC, um pequeno escritório, um grande hall no patamar com armários. Três lindas lareiras com seus sorvetes. Grande adega em meio nível, cozinha grande; segundo nível parcial da adega. Um laranjal com fachada neoclássica de aproximadamente 128m², no rés-do-chão, um belo estúdio luminoso com cozinha e casa de banho, uma sala de caldeiras. No primeiro andar, três quartos, acesso através de uma pequena escada em caracol antiga, acesso independente. Uma casa independente de aproximadamente 187m2 em bom estado de conservação. No rés-do-chão, cozinha ampla, sala luminosa, casa de banho para idosos, WC. No primeiro andar, 5 quartos, um grande com varanda com vista para o castelo, duas casas de banho, WC. No segundo andar, sótão amplo, um quarto, casa de banho. Uma grande garagem luminosa anexa a esta casa. Um portal muito bonito sob um telhado de quatro lados, Uma grande oficina/garagem, aproximadamente 130m2 em dois níveis. Grande celeiro de aproximadamente 80m2 em dois níveis. Várias outras dependências: garagem, estábulos, alpendre... Dois poços. Soberbo parque de 5ha incluindo árvores centenárias plantadas com belas espécies (castanheiros, teixos, buxos, tílias) um quiosque de troncos, antigo campo de ténis, uma estufa para restaurar, uma horta, avenidas muito bonitas de carpas cortadas em pollard, um jardim francês muito bonito e espetacular plantado com buxo podado, balaústres, vasos com um jogo nivelado por uma saliência que permite perceber o seu contorno. Três acessos. Imposto predial: 5500/ano Seguro 3000 e 2500e Situação : - 30km de Paris. - A 15 km do aeroporto Roissy CDG. - 3km de todas as lojas. Preço: 1.757.250 euros taxas de agência incluídas (incluindo 6,1% de taxas de agência a pagar pelo comprador) Informações sobre os riscos aos quais este imóvel está exposto estão disponíveis no site da Géorisques: ...
Riferimento:
EDEN-T103018312
Paese:
FR
Città:
Villevaude
Codice postale:
77410
Categoria:
Residenziale
Tipo di annuncio:
In vendita
Tipo di proprietà:
Casa e casa singola
Grandezza proprietà:
1.200 m²
Grandezza lotto:
53.142 m²
Locali:
35
Camere da letto:
20
REAL ESTATE PRICE PER M² IN NEARBY CITIES
| City |
Avg price per m² house |
Avg price per m² apartment |
|---|---|---|
| Claye-Souilly | EUR 2.987 | - |
| Lagny-sur-Marne | EUR 3.217 | EUR 3.391 |
| Chelles | EUR 3.118 | EUR 3.179 |
| Tremblay-en-France | EUR 2.894 | EUR 2.591 |
| Torcy | EUR 3.176 | EUR 3.056 |
| Clichy-sous-Bois | EUR 2.821 | EUR 2.081 |
| Mitry-Mory | EUR 2.917 | EUR 2.793 |
| Montévrain | EUR 3.333 | EUR 4.503 |
| Livry-Gargan | EUR 3.131 | EUR 3.204 |
| Le Raincy | EUR 4.020 | EUR 3.938 |
| Villepinte | EUR 2.664 | EUR 2.691 |
| Les Pavillons-sous-Bois | EUR 3.104 | EUR 3.416 |
| Noisy-le-Grand | EUR 3.777 | EUR 3.170 |
| Villemomble | EUR 3.530 | EUR 3.628 |
| Neuilly-sur-Marne | EUR 3.300 | EUR 2.888 |
| Esbly | EUR 2.914 | - |
| Neuilly-Plaisance | EUR 3.575 | EUR 3.604 |
| Serris | - | EUR 3.924 |
