EUR 518.000
EUR 480.000
EUR 340.000
EUR 525.000
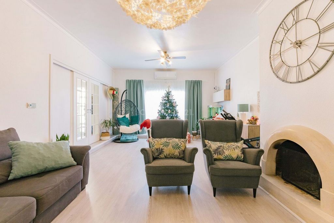
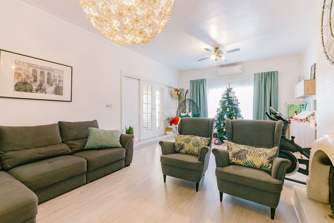
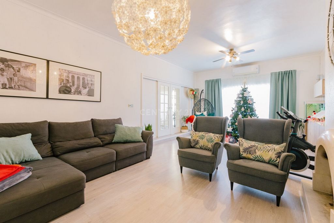
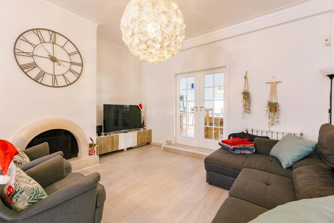
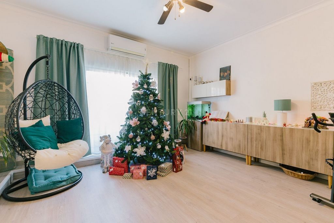
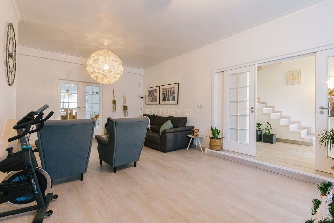

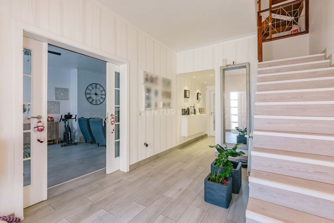
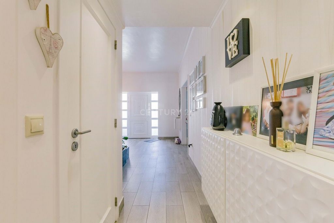
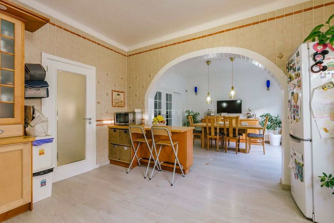
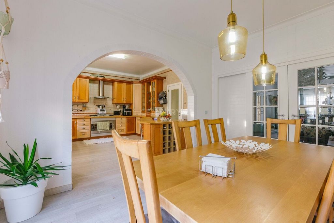
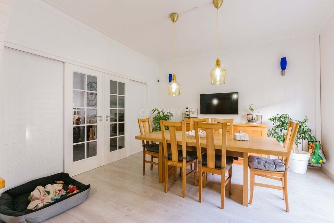
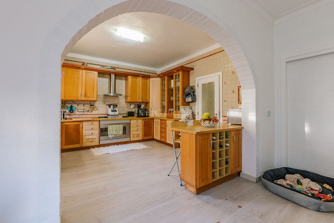
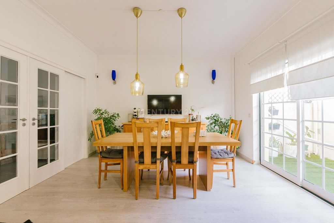
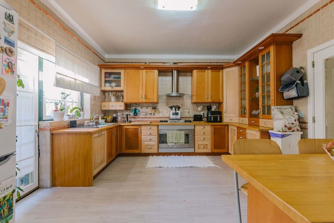
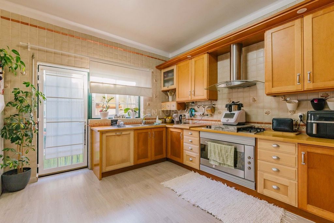
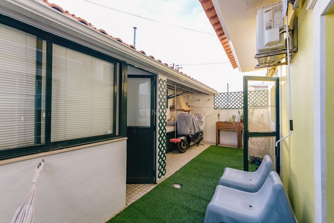
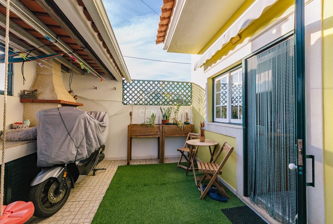
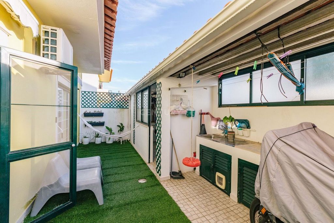
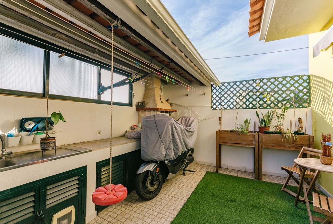
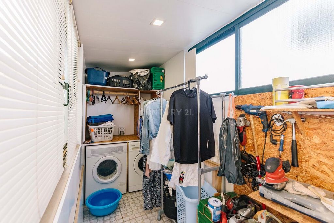
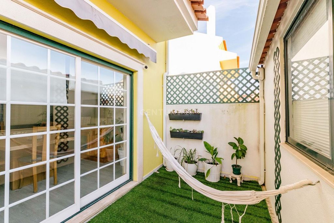
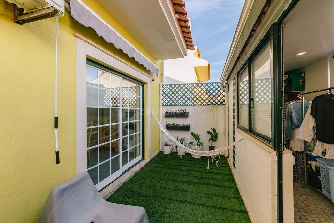
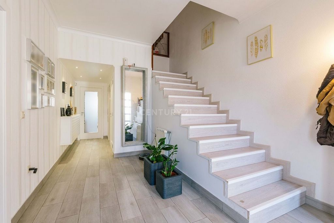
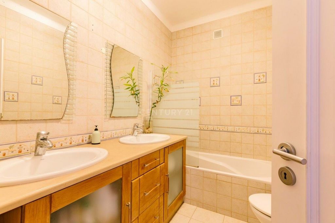
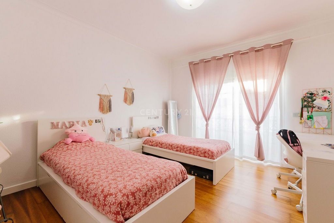
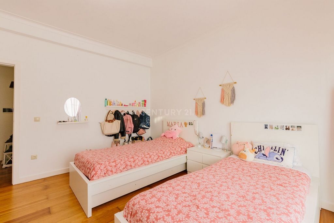
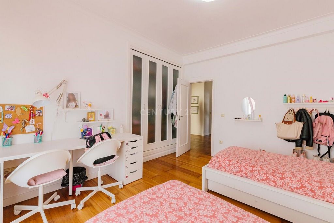
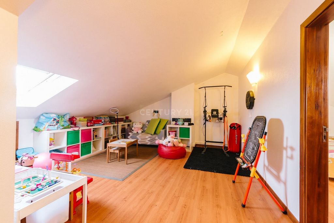
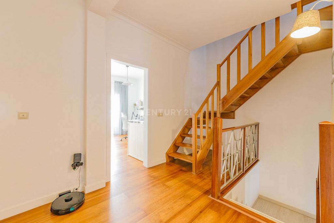
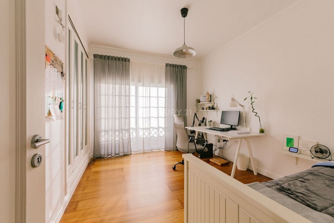
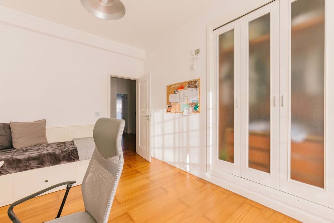
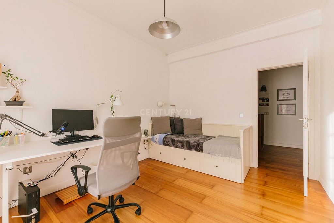
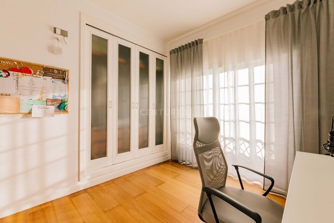
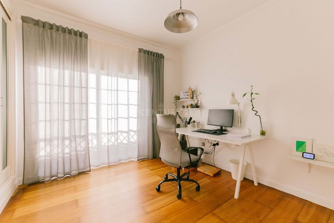

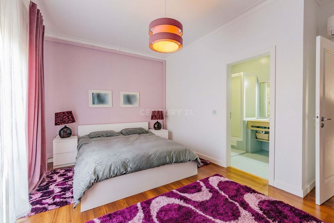
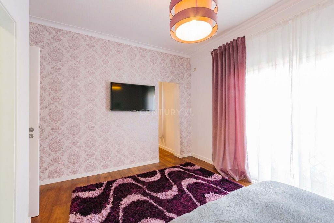
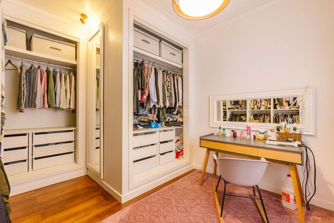
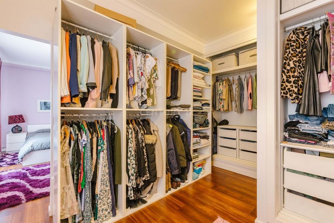
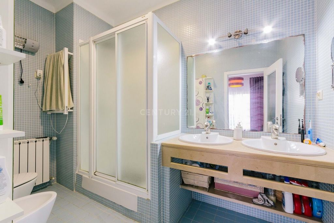
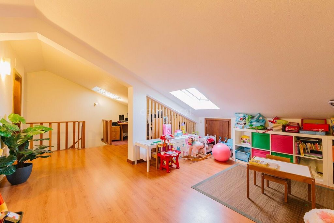
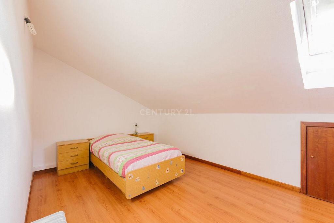
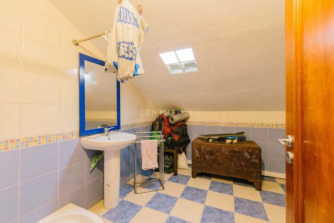
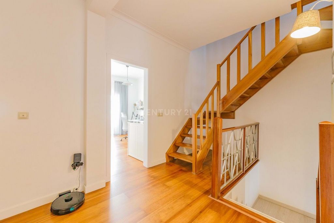
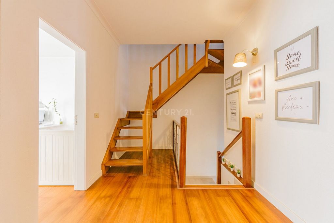
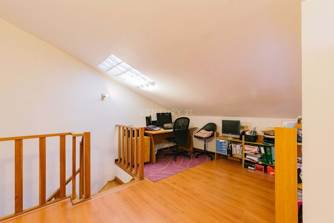
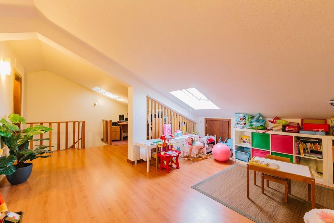
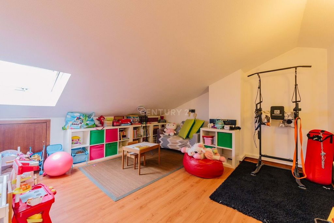
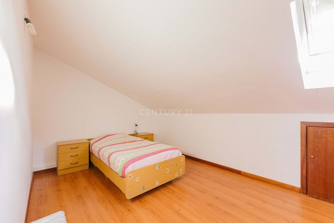
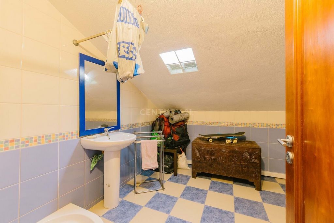
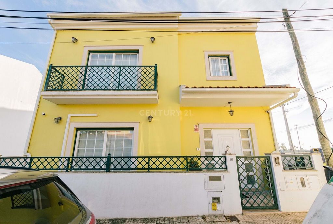
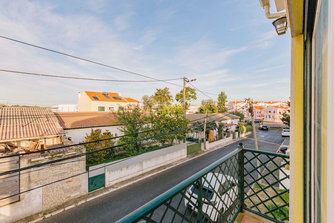
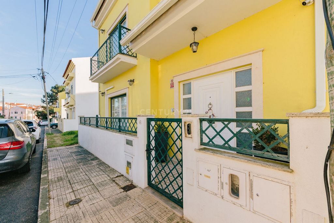
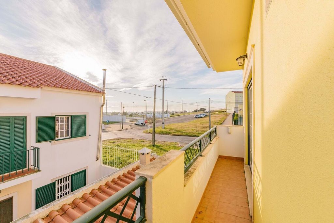
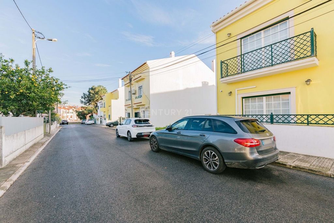
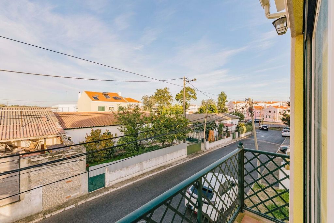
On the first floor we enter a spacious hall, which gives access to the living room, and then to the dining room adjoining the kitchen, uniting the spaces in perfect harmony of use and circulation.
On the first floor there are 2 bedrooms with closets, each with its own bathroom, and a generous suite with dressing room and full bathroom.
Attic with Velux windows, full bathroom, bedroom and living area.
On the patio, there is a closed laundry room, barbecue and dining area.The attic can also be used for a living area, bedroom, bathroom and storage.First floor:
Entrance hall - 10.26m2
Social WC - 2.61m2
Living room with 32m2
Dining room - 17.80m2
Equipped kitchen with patio access - 12,80meFloor 1:
Hall circulation: 10,44m2
Bedroom with closet - 15,59m2
Bedroom with closet - 12,96m2
Social WC - 5,74m2
Bedroom suite - 24,26m2
WC suite - 7,02m2Equipment:
Air conditioning in the living room and suite
Fireplace
Electric shutters
Equipped kitchenTranslated with DeepL.com (free version) Visualizza di più Visualizza di meno Cette maison mitoyenne, qui bénéficie d'une situation privilégiée en zone urbaine, offre une qualité de vie confortable avec un accès facile à tous les services et transports pour votre vie personnelle et professionnelle.Composée de 3 étages et d'un espace extérieur, les espaces sont bien définis, avec une séparation totale entre l'espace social et l'espace privé.
Au rez-de-chaussée, nous entrons dans un hall spacieux, qui donne accès au salon, puis à la salle à manger attenante à la cuisine, unissant les espaces dans une parfaite harmonie d'utilisation et de circulation.
Au 1er étage, 2 chambres avec placards, chacune avec WC, et une généreuse suite avec dressing et salle de bains complète.
Grenier avec velux, salle de bain complète, chambre et espace de vie.
Sur le patio, il y a une buanderie fermée, un barbecue et un coin repas.Le grenier peut également être utilisé comme espace de vie, chambre, salle de bains et rangement.Rez-de-chaussée :
Hall d'entrée - 10,26m2
WC social - 2,61m2
Salle de séjour avec 32m2
Salle à manger - 17.80m2
Cuisine équipée avec accès au patio - 12,80m2Etage 1 :
Hall de circulation : 10,44m2
Chambre avec armoire - 15,59m2
Chambre avec armoire - 12,96m2
WC social - 5,74m2
Chambre à coucher - 24,26m2
Salle de bain attenante - 7,02m2Equipement :
Climatisation dans le salon et la suite
Cheminée
Volets électriques
Cuisine équipéeTraduit avec DeepL.com (version gratuite) Moradia Geminada privilegiando da sua localização inserida em zona urbana, proporcionando a qualidade de vida por ter acesso facilitado a todos os serviços e transportes para a sua vida pessoal e profissional.Composta por 3 pisos, e um espaço exterior as áreas estão bem definidas, com total separação da zona social da zona privada.
No piso térreo entramos num espaçoso Hall, que dá acesso à sala de estar, continuamente à sala de refeições contigua com a cozinha, unindo os espaços em perfeita harmonia de utilização e circulação.
No piso 1 encontramos 2 quartos com roupeiro servidos por um WC de apoio a ambos e uma generosa suite com closet e wC completo.
Sótão com janelas de velux, WC completo, quarto e zona de estar.
No logradouro, lavandaria fechada, churrasqueira e zona de refeição.Conta ainda com o aproveitamento do sótão, com uma zona de estar, quarto, WC e arrumos.Piso térreo:
Hall entrada 10,26m2
WC Social 2,61m2
Sala de estar com 32m2
Sala de refeições 17,80m2
Cozinha equipada com acesso logradouro 12,80mePiso 1:
Hall circulação: 10,44m2
Quarto com roupeiro 15,59m2
Quarto com roupeiro 12,96m2
WC Social 5,74m2
Quarto suite 24,26m2
WC suite 7,02m2Equipamento:
Ar condicionado na sala e Suite
Lareira
Estores Electricos
Cozinha equipada This semi-detached house is located in an urban area and offers a comfortable quality of life, with easy access to all services and transport for your personal and professional life.Composed of 3 floors and an outdoor space, the areas are well defined, with total separation of the social area from the private area.
On the first floor we enter a spacious hall, which gives access to the living room, and then to the dining room adjoining the kitchen, uniting the spaces in perfect harmony of use and circulation.
On the first floor there are 2 bedrooms with closets, each with its own bathroom, and a generous suite with dressing room and full bathroom.
Attic with Velux windows, full bathroom, bedroom and living area.
On the patio, there is a closed laundry room, barbecue and dining area.The attic can also be used for a living area, bedroom, bathroom and storage.First floor:
Entrance hall - 10.26m2
Social WC - 2.61m2
Living room with 32m2
Dining room - 17.80m2
Equipped kitchen with patio access - 12,80meFloor 1:
Hall circulation: 10,44m2
Bedroom with closet - 15,59m2
Bedroom with closet - 12,96m2
Social WC - 5,74m2
Bedroom suite - 24,26m2
WC suite - 7,02m2Equipment:
Air conditioning in the living room and suite
Fireplace
Electric shutters
Equipped kitchenTranslated with DeepL.com (free version)