FOTO IN CARICAMENTO...
Casa e casa singola in vendita - Wyegate Green
EUR 574.352
Casa e casa singola (In vendita)
3 loc
3 cam
3 ba
Riferimento:
EDEN-T103214856
/ 103214856
Riferimento:
EDEN-T103214856
Paese:
GB
Città:
Llandogo Monmouth
Codice postale:
NP25 4TE
Categoria:
Residenziale
Tipo di annuncio:
In vendita
Tipo di proprietà:
Casa e casa singola
Locali:
3
Camere da letto:
3
Bagni:
3
Parcheggi:
1
Garage:
1
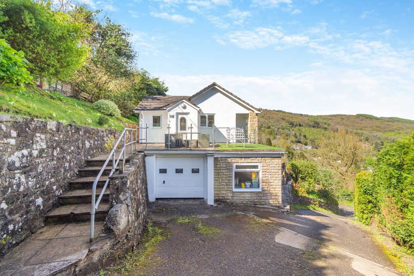
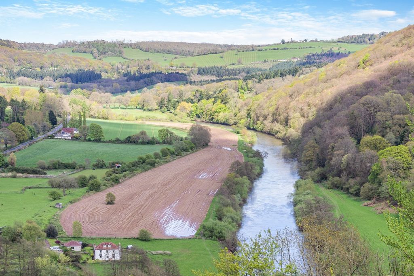
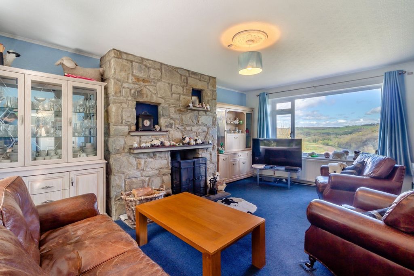

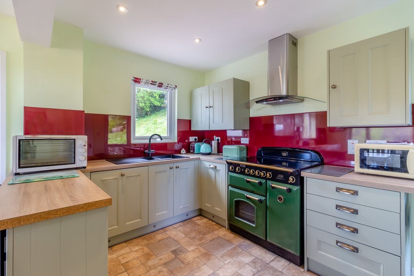
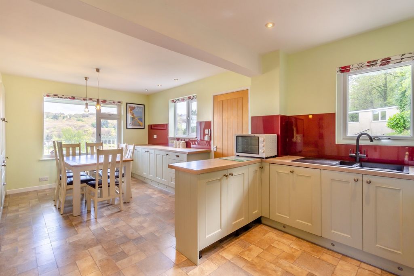
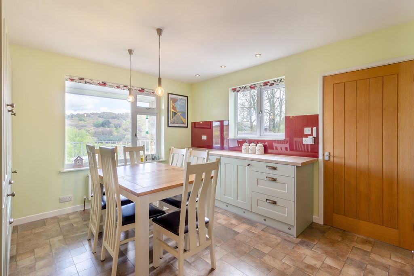
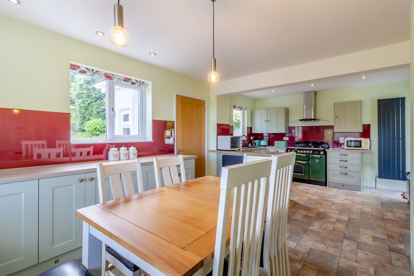
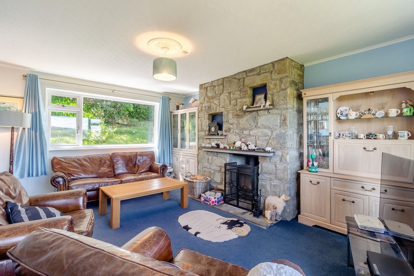
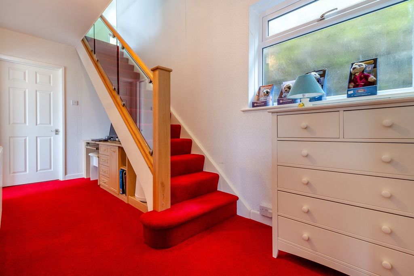
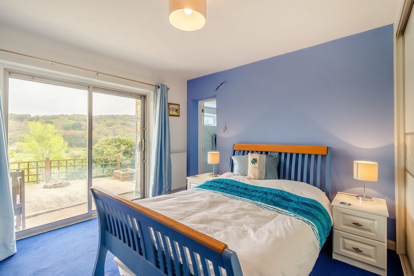
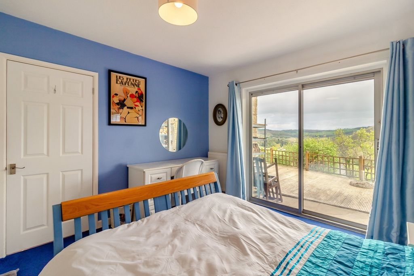
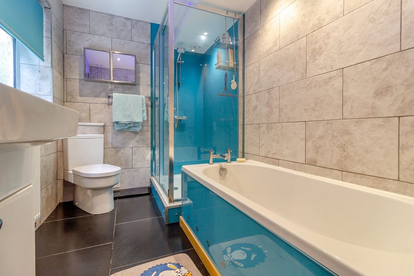
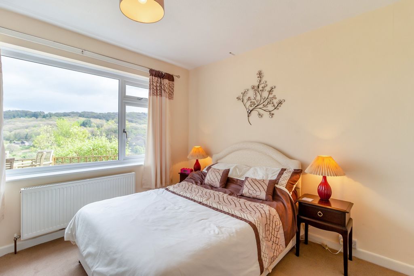
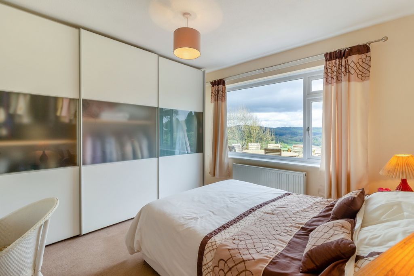
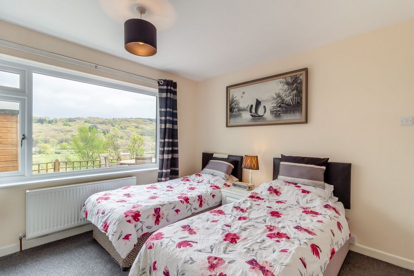

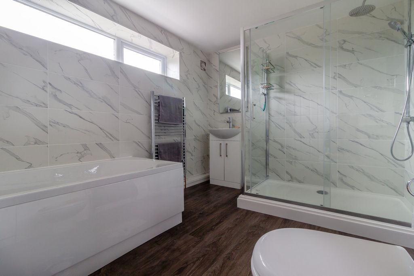
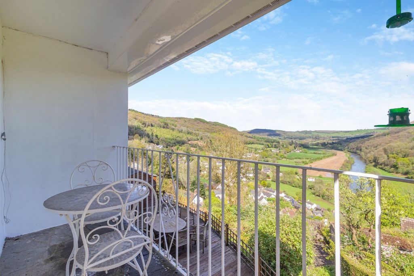
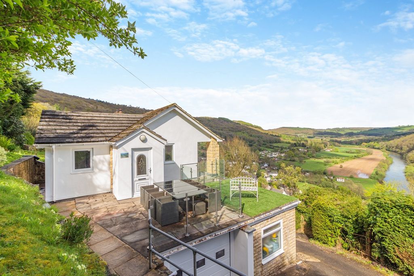
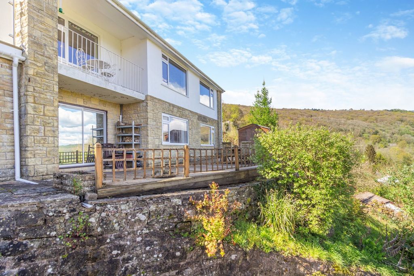
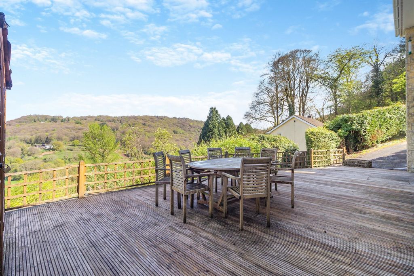
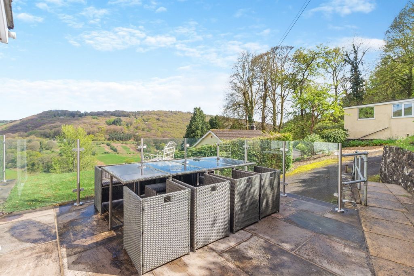
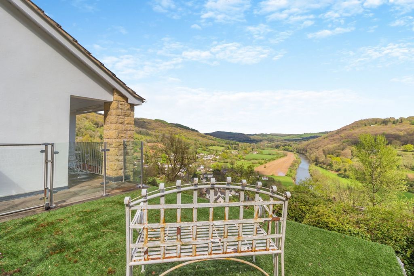

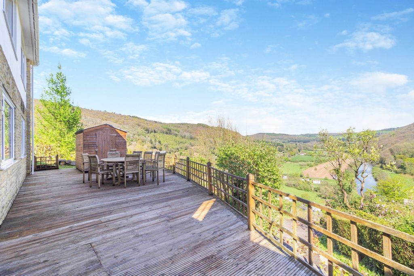
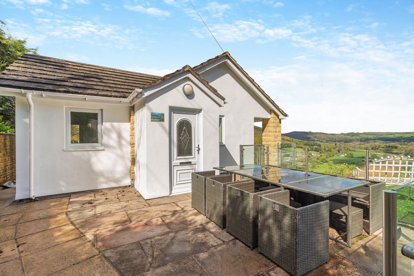
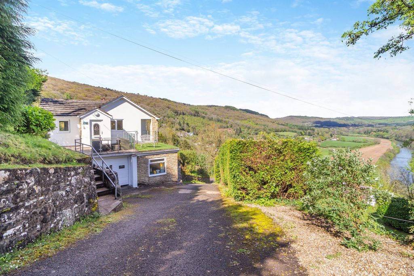
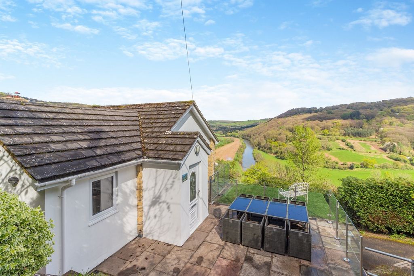
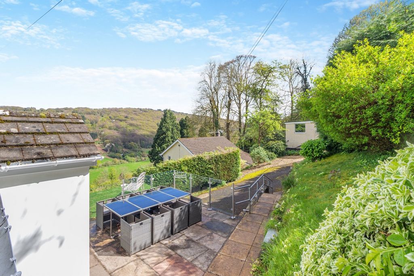
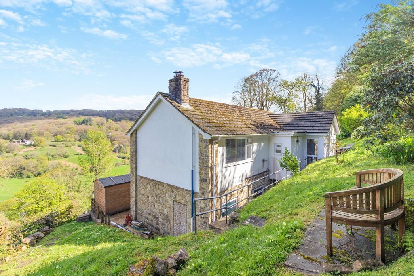

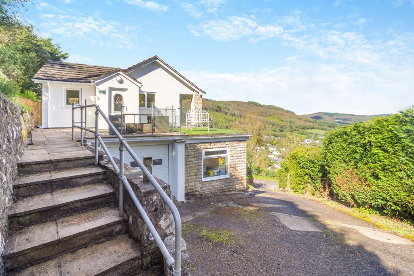
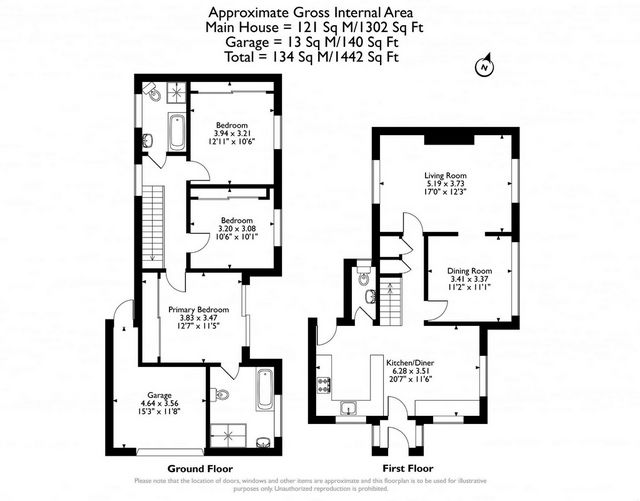
ext door, the dining room enjoys the same fantastic outlook as does the adjacent living room, accessed through an archway from the dining room, or directly from the inner hall. The living room is filled with natural light, with a further large window to the pretty gardens at the back of the house. A log burner set in a stone wall provides a focal feature and also supplements the oil central heating on cold winter nights. This room can also be accessed separately from the inner hall.On this floor there is also a guest cloakroom and plenty of storage space in an inner hallway, which is open plan to the kitchen. A staircase, with a solid wood balustrade and glazed panels, leads down from the hallway to the bedroom accommodation, which comprises three double bedrooms, all facing the spectacular valley views. Best of all, the primary bedroom has sliding patio doors to a large decking area. What a spot to start the day, with a morning tea or coffee in bed, enjoying the views or out on the decking soaking up the idyllic surroundings and the sounds of nature.The primary bedroom also has sleek built-in wardrobes along one wall and enjoys a luxurious, modern en-suite bathroom with fully tiled walls and a bath and large walk-in shower. The two further bedrooms each have built-in wardrobes and share a well presented, fully tiled family bathroom fitted with a four-piece suite. Under the stairs in the downstairs hallway there is a built-in home office facility/desk area. Outside - The house sits in established, tiered gardens of 0.2 of an acre, where there are plenty of dedicated spaces to sit and enjoy the wonderful panorama. A driveway leads to the side of the house, where there is a single integral garage and a useful utility room. The driveway also gives access to the large decked area which runs along the lower level at the front of the house. This area provides ample space for relaxing and outdoor entertaining and at one end is a handy garden store. Steps from the driveway lead up to a dining terrace in front of the entrance door. The terrace also gives access to a small viewing balcony at the front of the property.AGENT'S NOTE:
The property benefits from replacement fascias, soffits and guttering. There is also mains drainage. Additional parking for several vehicles is available a short distance from the property in a public parking area. Viewings Please make sure you have viewed all of the marketing material to avoid any unnecessary physical appointments. Pay particular attention to the floorplan, dimensions, video (if there is one) as well as the location marker. In order to offer flexible appointment times, we have a team of dedicated Viewings Specialists who will show you around. Whilst they know as much as possible about each property, in-depth questions may be better directed towards the Sales Team in the office. If you would rather a ‘virtual viewing’ where one of the team shows you the property via a live streaming service, please just let us know. Selling? We offer free Market Appraisals or Sales Advice Meetings without obligation. Find out how our award winning service can help you achieve the best possible result in the sale of your property. Legal You may download, store and use the material for your own personal use and research. You may not republish, retransmit, redistribute or otherwise make the material available to any party or make the same available on any website, online service or bulletin board of your own or of any other party or make the same available in hard copy or in any other media without the website owner's express prior written consent. The website owner's copyright must remain on all reproductions of material taken from this website.
Features:
- Garage
- Garden
- Parking Visualizza di più Visualizza di meno Revel in the spectacular views from this wonderful, detached three bedroom property nestled into the hillside above the River Wye in the pretty village of Llandogo. The updated and well-presented property, Bodmin, has a lovely, fresh contemporary feel and an upside-down layout, with the bedrooms on the ground floor. Clever design means that all the main rooms and all the bedrooms take full advantage of the bird's eye view down over the river, along the wooded Wye Valley and over the undulating countryside of the Wye Valley National Landscape, an area of outstanding natural beauty. Its unsurpassed setting has made it an idyllic rural hideaway for the vendors, who have spent the past ten years modernising and extending their holiday home, installing a new kitchen, two new bathrooms and double glazing all the windows and external doors. It would equally make a light and airy family home, with good access to local facilities and in an ideal location for commuting. Llandogo is a scattered village on the west bank of the River Wye, dissected by the A466 Chepstow to Monmouth road, which divides the houses and cottages on the hillside, like this one, from the settlement alongside the river. The A466 gives easy access to Chepstow and the Severn Bridge, about nine miles to the south and to the historic market town of Monmouth, just under eight miles upriver, where there are excellent shopping facilities and many amenities including a choice of well-respected schools. Llandogo is well situated for commuters, with links to the A446/A40 and from there the M4, M5 and M50 motorways bringing Newport, Bristol, and Cardiff within easy reach. Birmingham is about an hour's drive away and London can be reached in approximately two hours. Surrounded by woodland and beautiful scenery, the riverside village is perfect for outdoorsy types and keen walkers, with footpaths leading along the River Wye and zig-zagging alongside the nearby Cleddon Shoots waterfall. The Wye Valley Walk leads above the village and the Offa's Dyke path is just across the river. In the 18th and 19th Centuries, Llandogo was an important river port and its pub, The Sloop Inn, owes its name to this. Llandogo also has a village primary school and its Millennium Hall is a vibrant community hub. Less than four miles away, there are further local facilities in Tintern, including pubs, cafes, restaurants, a village shop and a doctors' surgery. STEP INSIDE: - Steps lead up from the property's driveway to a raised outdoor dining terrace with a glass balustrade which offers a breathtaking bird's eye view over the meandering river below. Drag yourself away from the captivating scenery and you will enter the first floor of the upside down house through a side porch with an entrance door with a decorative glazed panel.An internal door opens directly to the spacious and stylish kitchen, extended by the vendors and fitted with an extensive range of modern, Shaker-style wall and base units with integrated appliances including dishwasher, fridge and freezer as well as an range cooker. Under a wide window which enjoys the views down the valley, there is plenty of space for a family dining table.
ext door, the dining room enjoys the same fantastic outlook as does the adjacent living room, accessed through an archway from the dining room, or directly from the inner hall. The living room is filled with natural light, with a further large window to the pretty gardens at the back of the house. A log burner set in a stone wall provides a focal feature and also supplements the oil central heating on cold winter nights. This room can also be accessed separately from the inner hall.On this floor there is also a guest cloakroom and plenty of storage space in an inner hallway, which is open plan to the kitchen. A staircase, with a solid wood balustrade and glazed panels, leads down from the hallway to the bedroom accommodation, which comprises three double bedrooms, all facing the spectacular valley views. Best of all, the primary bedroom has sliding patio doors to a large decking area. What a spot to start the day, with a morning tea or coffee in bed, enjoying the views or out on the decking soaking up the idyllic surroundings and the sounds of nature.The primary bedroom also has sleek built-in wardrobes along one wall and enjoys a luxurious, modern en-suite bathroom with fully tiled walls and a bath and large walk-in shower. The two further bedrooms each have built-in wardrobes and share a well presented, fully tiled family bathroom fitted with a four-piece suite. Under the stairs in the downstairs hallway there is a built-in home office facility/desk area. Outside - The house sits in established, tiered gardens of 0.2 of an acre, where there are plenty of dedicated spaces to sit and enjoy the wonderful panorama. A driveway leads to the side of the house, where there is a single integral garage and a useful utility room. The driveway also gives access to the large decked area which runs along the lower level at the front of the house. This area provides ample space for relaxing and outdoor entertaining and at one end is a handy garden store. Steps from the driveway lead up to a dining terrace in front of the entrance door. The terrace also gives access to a small viewing balcony at the front of the property.AGENT'S NOTE:
The property benefits from replacement fascias, soffits and guttering. There is also mains drainage. Additional parking for several vehicles is available a short distance from the property in a public parking area. Viewings Please make sure you have viewed all of the marketing material to avoid any unnecessary physical appointments. Pay particular attention to the floorplan, dimensions, video (if there is one) as well as the location marker. In order to offer flexible appointment times, we have a team of dedicated Viewings Specialists who will show you around. Whilst they know as much as possible about each property, in-depth questions may be better directed towards the Sales Team in the office. If you would rather a ‘virtual viewing’ where one of the team shows you the property via a live streaming service, please just let us know. Selling? We offer free Market Appraisals or Sales Advice Meetings without obligation. Find out how our award winning service can help you achieve the best possible result in the sale of your property. Legal You may download, store and use the material for your own personal use and research. You may not republish, retransmit, redistribute or otherwise make the material available to any party or make the same available on any website, online service or bulletin board of your own or of any other party or make the same available in hard copy or in any other media without the website owner's express prior written consent. The website owner's copyright must remain on all reproductions of material taken from this website.
Features:
- Garage
- Garden
- Parking Rozkoszuj się spektakularnymi widokami z tej wspaniałej, wolnostojącej posiadłości z trzema sypialniami położonej na zboczu wzgórza nad rzeką Wye w pięknej wiosce Llandogo. Zaktualizowana i dobrze prezentująca się nieruchomość, Bodmin, ma piękny, świeży, współczesny klimat i odwrócony układ, z sypialniami na parterze. Przemyślany projekt oznacza, że wszystkie główne pokoje i wszystkie sypialnie w pełni wykorzystują widok z lotu ptaka na rzekę, wzdłuż zalesionej doliny Wye Valley i na pofałdowany krajobraz Wye Valley National Landscape, obszar o wyjątkowym naturalnym pięknie. Jego niezrównane otoczenie sprawiło, że jest to idylliczna wiejska kryjówka dla sprzedawców, którzy spędzili ostatnie dziesięć lat na modernizacji i rozbudowie swojego domu letniskowego, instalując nową kuchnię, dwie nowe łazienki i podwójnie oszklone wszystkie okna i drzwi zewnętrzne. Byłby to również lekki i przestronny dom rodzinny, z dobrym dostępem do lokalnych udogodnień i w idealnej lokalizacji do dojazdów do pracy. Llandogo to rozproszona wioska na zachodnim brzegu rzeki Wye, przecięta drogą A466 z Chepstow do Monmouth, która oddziela domy i domki na zboczu wzgórza, takie jak ten, od osady wzdłuż rzeki. Autostrada A466 zapewnia łatwy dostęp do Chepstow i mostu Severn Bridge, około dziewięciu mil na południe oraz do zabytkowego miasta targowego Monmouth, położonego niecałe osiem mil w górę rzeki, gdzie znajdują się doskonałe sklepy i wiele udogodnień, w tym wybór szanowanych szkół. Llandogo jest dobrze usytuowane dla osób dojeżdżających do pracy, z połączeniami z autostradami A446/A40, a stamtąd autostradami M4, M5 i M50, z których można łatwo dotrzeć. Birmingham oddalone jest o około godzinę jazdy samochodem, a do Londynu można dotrzeć w około dwie godziny. Otoczona lasami i piękną scenerią, nadrzeczna wioska jest idealna dla miłośników spędzania czasu na świeżym powietrzu i zapalonych spacerowiczów, ze ścieżkami prowadzącymi wzdłuż rzeki Wye i zygzakiem wzdłuż pobliskiego wodospadu Cleddon Shoots. Nad wioską prowadzi Wye Valley Walk, a ścieżka Offa's Dyke znajduje się po drugiej stronie rzeki. W XVIII i XIX wieku Llandogo było ważnym portem rzecznym, a jego pub, The Sloop Inn, zawdzięcza temu swoją nazwę. W Llandogo znajduje się również wiejska szkoła podstawowa, a Hala Milenijna jest tętniącym życiem centrum społeczności. Niecałe cztery mile dalej, w Tintern znajdują się inne lokalne obiekty, w tym puby, kawiarnie, restauracje, wiejski sklep i przychodnia lekarska. WEJŚCIE DO ŚRODKA: - Schody prowadzą z podjazdu do nieruchomości na podniesiony taras jadalny na świeżym powietrzu ze szklaną balustradą, z której roztacza się zapierający dech w piersiach widok z lotu ptaka na meandrującą rzekę poniżej. Oderwij się od urzekającej scenerii, a na pierwsze piętro odwróconego do góry nogami domu wejdziesz przez boczny ganek z drzwiami wejściowymi z ozdobnym przeszklonym panelem.Drzwi wewnętrzne otwierają się bezpośrednio na przestronną i stylową kuchnię, rozbudowaną przez sprzedawców i wyposażoną w szeroką gamę nowoczesnych mebli ściennych i dolnych w stylu Shakera ze zintegrowanymi urządzeniami, w tym zmywarką, lodówką i zamrażarką, a także kuchenką wielofunkcyjną. Pod szerokim oknem, z którego roztacza się widok na dolinę, jest dużo miejsca na rodzinny stół.
Z drzwi zewnętrznych jadalnia ma ten sam fantastyczny widok, co sąsiedni salon, do którego można dostać się łukiem z jadalni lub bezpośrednio z wewnętrznego holu. Salon jest wypełniony naturalnym światłem, z kolejnym dużym oknem na piękne ogrody z tyłu domu. Palnik na drewno umieszczony w kamiennym murze stanowi centralną funkcję, a także uzupełnia olejowe centralne ogrzewanie w mroźne zimowe noce. Do tego pomieszczenia można również wejść oddzielnie z holu wewnętrznego.Na tym piętrze znajduje się również szatnia dla gości i dużo miejsca do przechowywania w wewnętrznym korytarzu, który jest otwarty na kuchnię. Schody z balustradą z litego drewna i przeszklonymi panelami prowadzą w dół z korytarza do sypialni, która składa się z trzech dwuosobowych sypialni, z których wszystkie wychodzą na spektakularny widok na dolinę. Co najlepsze, główna sypialnia ma przesuwne drzwi tarasowe na duży taras. Cóż za miejsce na rozpoczęcie dnia, z poranną herbatą lub kawą w łóżku, podziwiając widoki lub na tarasie, chłonąc idylliczne otoczenie i odgłosy natury.W głównej sypialni znajdują się również eleganckie szafy wnękowe wzdłuż jednej ze ścian i luksusowa, nowoczesna łazienka ze ścianami wyłożonymi w całości kafelkami, wanną i dużą kabiną prysznicową. Dwie kolejne sypialnie mają wbudowane szafy i dzielą dobrze prezentującą, w pełni wyłożoną kafelkami rodzinną łazienkę wyposażoną w czteroczęściowy apartament. Pod schodami w korytarzu na dole znajduje się wbudowane biuro domowe/biurko. Na zewnątrz - Dom znajduje się w ustalonych, wielopoziomowych ogrodach o powierzchni 0,2 akra, w których znajduje się wiele dedykowanych miejsc do siedzenia i podziwiania wspaniałej panoramy. Podjazd prowadzi od boku domu, gdzie znajduje się pojedynczy integralny garaż oraz przydatne pomieszczenie gospodarcze. Podjazd daje również dostęp do dużego tarasu, który biegnie wzdłuż dolnego poziomu z przodu domu. Obszar ten zapewnia dużo miejsca do relaksu i rozrywki na świeżym powietrzu, a na jednym końcu znajduje się poręczny sklep ogrodowy. Schody z podjazdu prowadzą na taras jadalny przed drzwiami wejściowymi. Z tarasu można również wyjść na mały balkon widokowy z przodu nieruchomości.UWAGA AGENTA:
Nieruchomość korzysta z wymiany maskownic, podsufitek i orynn. Jest też kanalizacja sieciowa. Dodatkowy parking dla kilku pojazdów jest dostępny w niewielkiej odległości od obiektu na publicznym parkingu. Oglądanie Upewnij się, że zapoznałeś się ze wszystkimi materiałami marketingowymi, aby uniknąć niepotrzebnych fizycznych spotkań. Zwróć szczególną uwagę na plan piętra, wymiary, wideo (jeśli takie istnieje), a także znacznik lokalizacji. Aby zaoferować elastyczne terminy spotkań, posiadamy zespół dedykowanych specjalistów ds. oglądania, którzy oprowadzą Cię po okolicy. Chociaż wiedzą jak najwięcej o każdej nieruchomości, szczegółowe pytania mogą być lepiej kierowane do zespołu sprzedaży w biurze. Jeśli wolisz "wirtualne oglądanie", podczas którego jeden z członków zespołu pokaże Ci nieruchomość za pośrednictwem usługi transmisji na żywo, po prostu daj nam znać. Sprzedaży? Oferujemy bezpłatne wyceny rynkowe lub spotkania doradcze dotyczące sprzedaży bez zobowiązań. Dowiedz się, w jaki sposób nasza wielokrotnie nagradzana usługa może pomóc Ci osiągnąć najlepszy możliwy wynik w sprzedaży Twojej nieruchomości. Legalny Użytkownik może pobierać, przechowywać i wykorzystywać materiały do własnego użytku osobistego i badań. Użytkownik nie może ponownie publikować, retransmitować, redystrybuować ani w inny sposób udostępniać materiałów żadnej stronie, ani udostępniać ich na jakiejkolwiek stronie internetowej, w usłudze online lub na tablicy ogłoszeń własnej lub jakiejkolwiek innej strony, ani udostępniać ich w formie papierowej lub na jakimkolwiek innym nośniku bez wyraźnej uprzedniej pisemnej zgody właściciela witryny. Prawa autorskie właściciela strony muszą pozostać w mocy do wszystkich reprodukcji materiałów pobranych z tej witryny.
Features:
- Garage
- Garden
- Parking