FOTO IN CARICAMENTO...
Casa e casa singola (In vendita)
Riferimento:
EDEN-T83585207
/ 83585207
Riferimento:
EDEN-T83585207
Paese:
FR
Città:
La Mure
Codice postale:
38350
Categoria:
Residenziale
Tipo di annuncio:
In vendita
Tipo di proprietà:
Casa e casa singola
Grandezza proprietà:
200 m²
Grandezza lotto:
2.290 m²
Camere da letto:
6
Bagni:
2
Parcheggi:
1
Garage:
1
Accesso a internet:
Sì
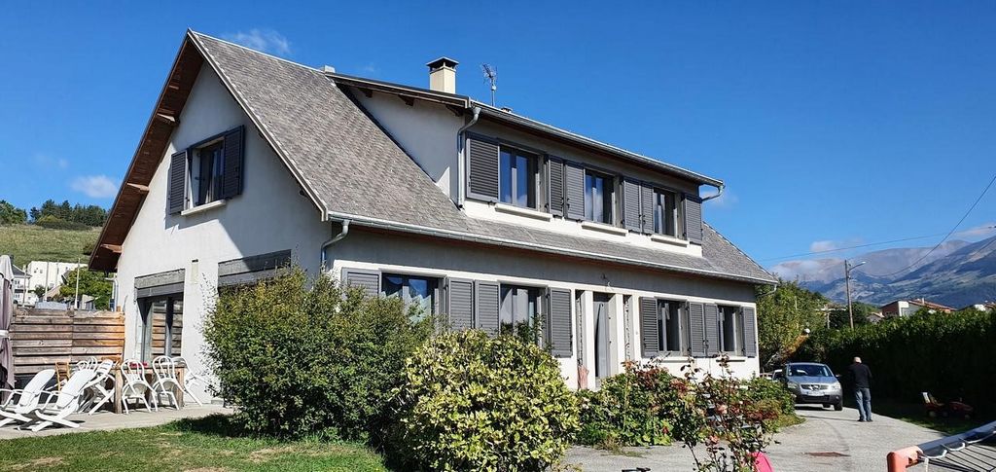
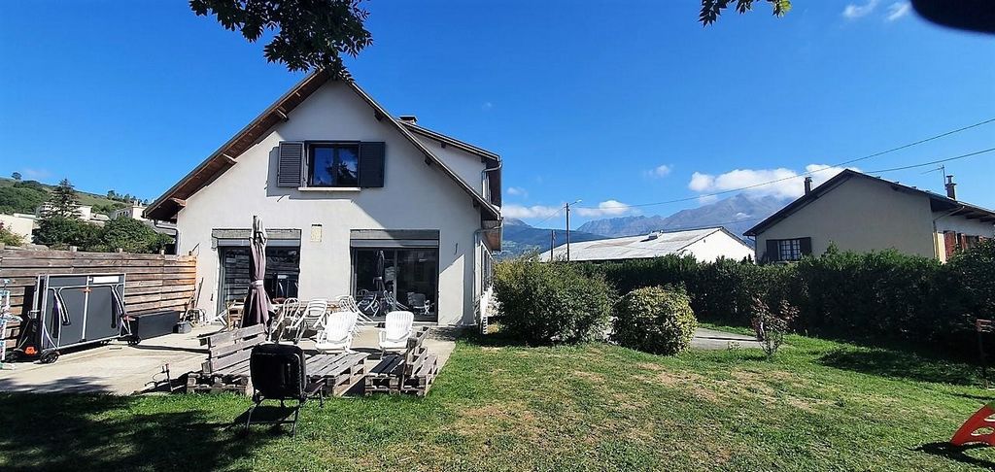
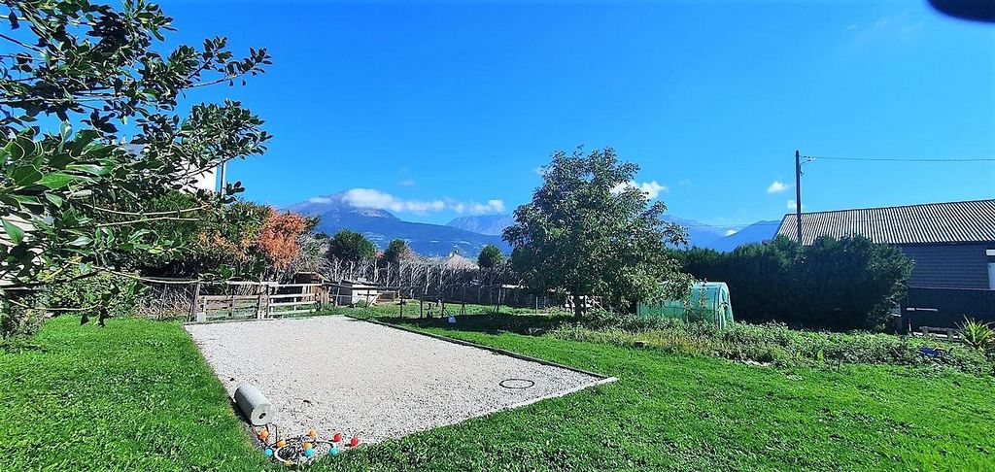
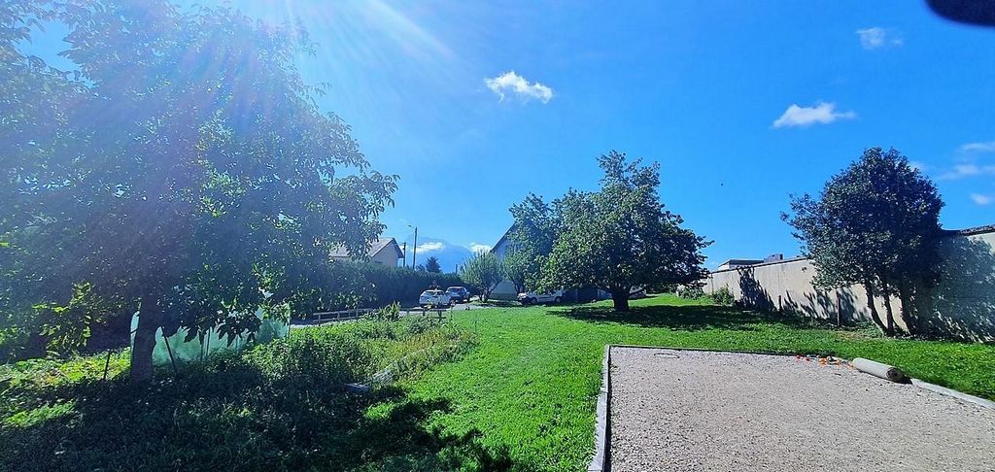
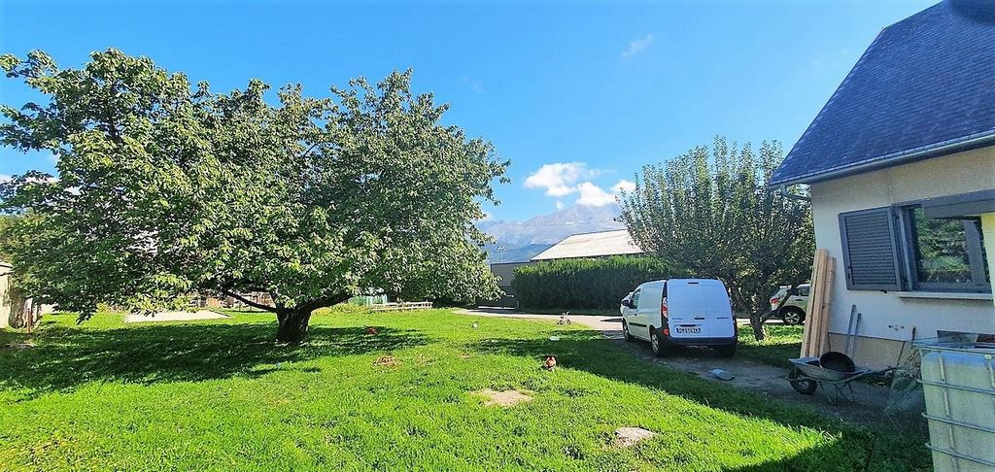
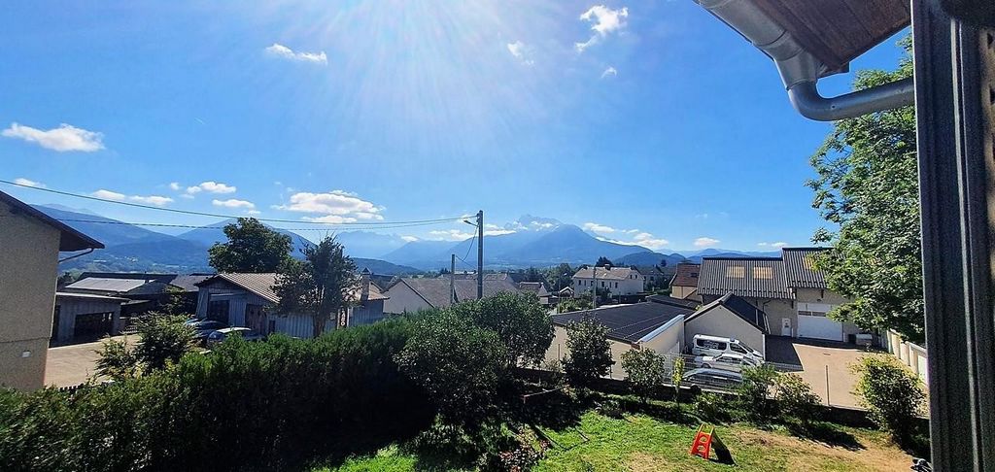
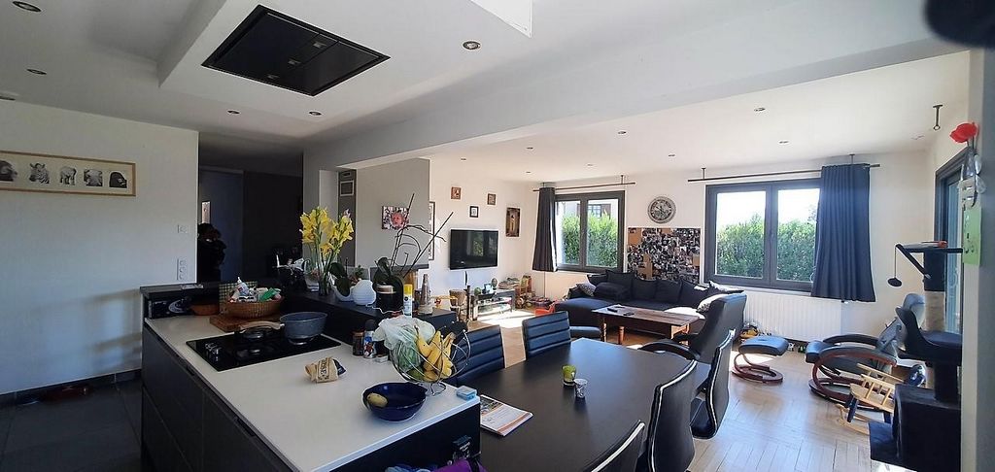
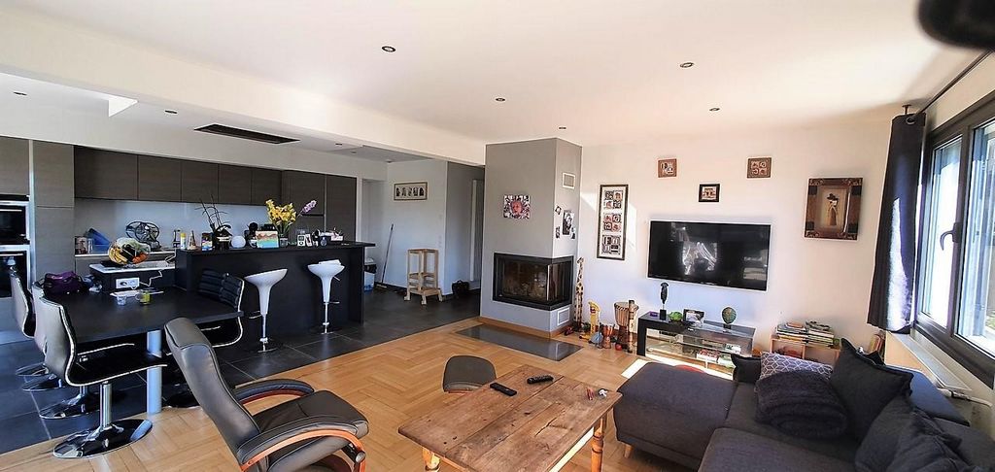
Features:
- Garage
- Garden
- Internet
- Parking Visualizza di più Visualizza di meno Loin de l'agitation des grandes villes, offrez vous un cadre de vie exceptionnel ! C’est à 2 pas du centre-ville et à proximité de toutes les commodités, commerces et écoles pour vos enfants, que nous découvrons cette grande villa traditionnelle de 200 m², implantée sur un jardin entièrement plat et arboré de 2290 m² ! Bienvenue, le portail automatique (avec visiophone) s’ouvre devant nous dévoilant un grand parking pour de nombreux véhicules. Implantée sur un jardin de 2290 m² entièrement plat et arboré (avec un beau cerisier pour les gourmands), vous disposerez d’un espace potager pour vos légumes BIO, d’un poulailler pour vos œufs frais et d’un véritable jeux de boules pour des parties endiablées entre amis. Attenant à la maison, un grand garage de 50 m² fera le bonheur des bricoleurs et des mécaniciens et sera idéal pour le stockage du bois en hiver. Cette villa traditionnelle édifiée en 1970 et entièrement rénovée offre une surface habitable de 200 m², la place ne manque pas pour accueillir une grande famille… La vie s’organise délicieusement au rez-de-chaussée : le hall d’accueil ouvert nous mène vers un bel Open-space de 54 m² comprenant un salon et une salle à manger, la pièce est très lumineuse grâce à de grandes ouvertures. Vivement cet hiver pour profiter de la cheminée avec insert (amovible) pour de belles veillées entre amis. La cuisine est ouverte et aménagée pratique, elle dispose d’un ilot et d’un espace repas. Dès les beaux jours, vous profiterez de la terrasse en bois pour vos déjeuners et diners avec sa vue superbe sur les montagnes et sur Grande Tête de l’Obiou ! L’espace nuit propose 3 chambres, une salle d’eau aménagée et un WC indépendant. Le bel escalier en bois nous mène au niveau supérieur. Vous disposerez de 3 chambres supplémentaires, d’une grande salle de jeux pour vos enfants, d’une salle de bain aménagée et d’un WC. Côté technique : Très belle exposition Est-Sud-Ouest. Les ouvertures sont en triple vitrage en Aluminium de 2015 et sans entretien. La charpente est traditionnelle et la couverture en fibrociment. Les sols sont en carrelage 50/50 classe V et en parquets dans les chambres. Le chauffage central est assuré par une chaudière au fuel de marque « Buderus » avec une cuve de 5000 litres. Côté pratique : un sous-sol avec 2 belles caves pour vos réserves et pour conserver vos précieux nectars. Côté loisirs : Tous sports et loisirs à quelques pas : Randonnées pédestres et équestres, VTT, cyclotourisme, chemins balisés, escalade, pêche, manifestations touristiques. Proche du Parc naturel régional du Vercors et du Massif de la Chaine de Belledonne. A 10 minutes du Lac de Laffrey, avec ses plages pour la baignade et ses sports nautiques mais aussi du Lac de Monteynard (planche à voile, campings, kite surf). A proximité des stations de ski (Les 2 Alpes, l’Alpe d’Huez, Chamrousse). Château de Vizille (berceau de la Révolution Française) et son parc avec de nombreux animaux pour les petits et les grands à 25 minutes
Features:
- Garage
- Garden
- Internet
- Parking Far from the hustle and bustle of the big cities, treat yourself to an exceptional living environment! It is 2 steps from the city center and close to all amenities, shops and schools for your children, that we discover this large traditional villa of 200 m², located on a completely flat and wooded garden of 2290 m²! Welcome, the automatic gate (with videophone) opens in front of us revealing a large parking lot for many vehicles. Located on a garden of 2290 m² entirely flat and planted with trees (with a beautiful cherry tree for gourmets), you will have a vegetable garden for your organic vegetables, a chicken coop for your fresh eggs and a real game of boules for wild games with friends. Adjoining the house, a large garage of 50 m² will delight do-it-yourselfers and mechanics and will be ideal for storing wood in winter. This traditional villa built in 1970 and completely renovated offers a living area of 200 m², there is no shortage of room to accommodate a large family... Life is deliciously organized on the ground floor: the open reception hall leads us to a beautiful open-space of 54 m² including a living room and a dining room, the room is very bright thanks to large openings. Can't wait this winter to enjoy the fireplace with insert (removable) for beautiful evenings with friends. The kitchen is open plan and practical, it has an island and a dining area. On sunny days, you can enjoy the wooden terrace for your lunches and dinners with its superb view of the mountains and the Grande Tête de l'Obiou! The sleeping area offers 3 bedrooms, a fitted shower room and a separate toilet. The beautiful wooden staircase leads us to the upper level. You will have 3 additional bedrooms, a large playroom for your children, a fitted bathroom and a toilet. On the technical side: Very nice East-South-West exposure. The openings are triple-glazed in aluminium from 2015 and maintenance-free. The frame is traditional and the roof is made of fibre cement. The floors are 50/50 class V tiles and parquet floors in the bedrooms. Central heating is provided by an oil-fired boiler of the "Buderus" brand with a 5000 litre tank. On the practical side: a basement with 2 beautiful cellars for your reserves and to store your precious nectars. Leisure activities: All sports and leisure activities within walking distance: hiking and horseback riding, mountain biking, cycle tourism, marked trails, climbing, fishing, tourist events. Close to the Vercors Regional Natural Park and the Massif de la Chaine de Belledonne. 10 minutes from Lake Laffrey, with its beaches for swimming and water sports, but also from Lake Monteynard (windsurfing, campsites, kite surfing). Close to ski resorts (Les 2 Alpes, Alpe d'Huez, Chamrousse). Château de Vizille (cradle of the French Revolution) and its park with many animals for young and old 25 minutes away
Features:
- Garage
- Garden
- Internet
- Parking