FOTO IN CARICAMENTO...
Casa e casa singola in vendita - Telões
EUR 750.000
Casa e casa singola (In vendita)
Riferimento:
EDEN-T88824716
/ 88824716
Riferimento:
EDEN-T88824716
Paese:
PT
Città:
Teloes
Categoria:
Residenziale
Tipo di annuncio:
In vendita
Tipo di proprietà:
Casa e casa singola
Grandezza proprietà:
318 m²
Locali:
9
Camere da letto:
7
Bagni:
6
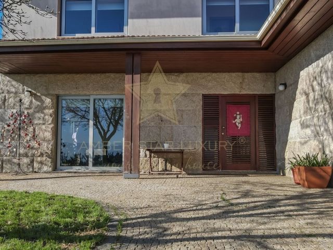
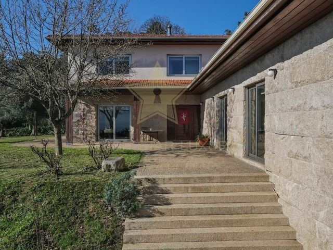
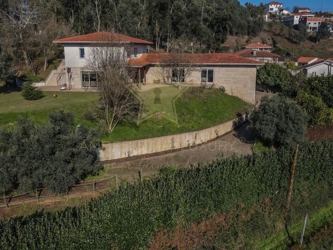


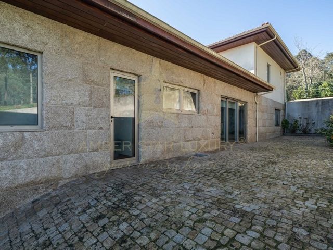



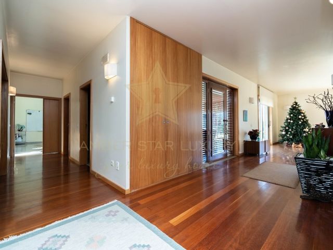

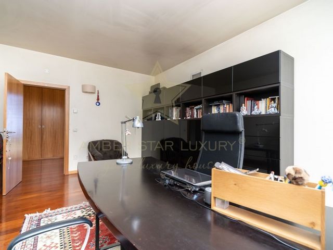

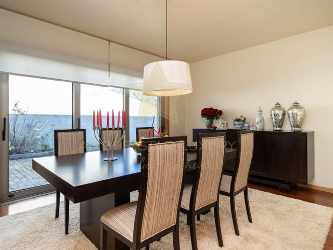


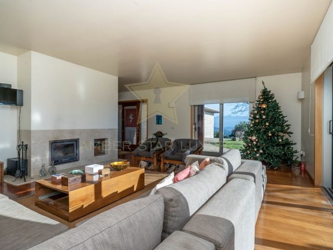
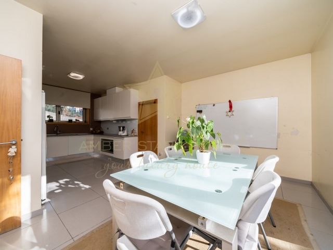
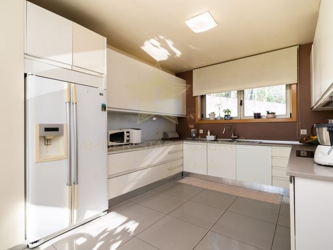

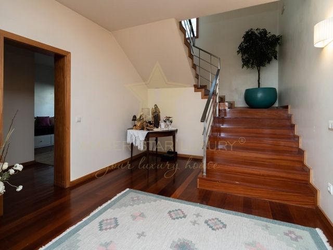
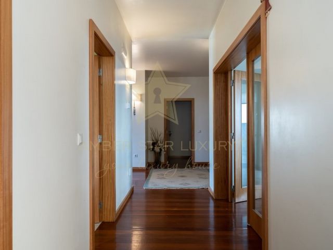
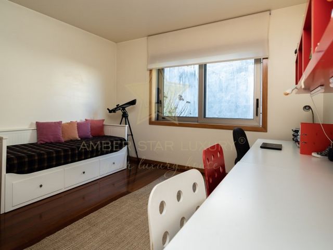
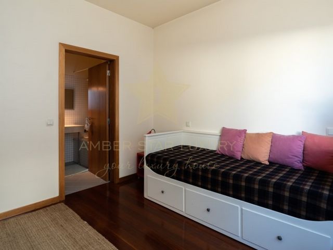
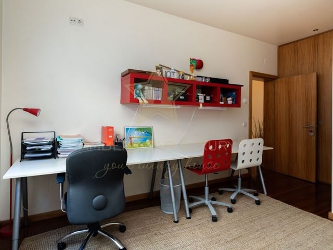


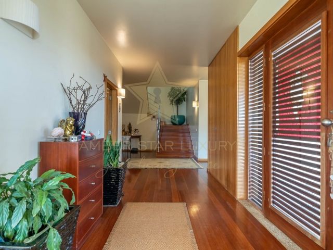
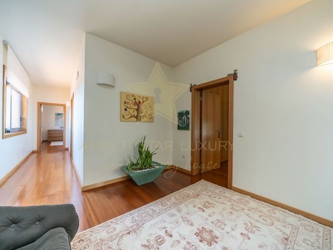
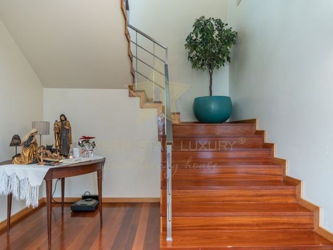
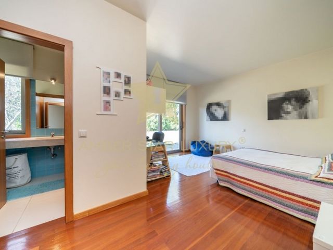

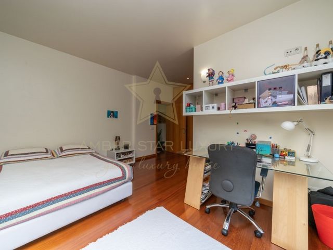
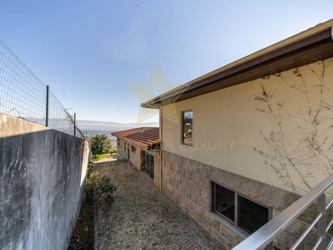
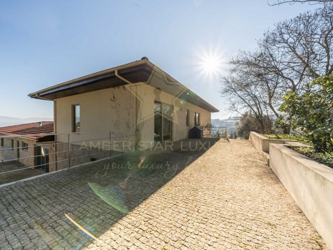
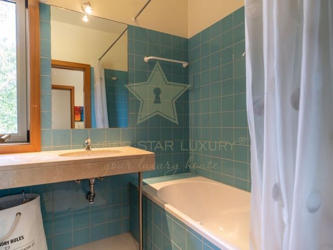

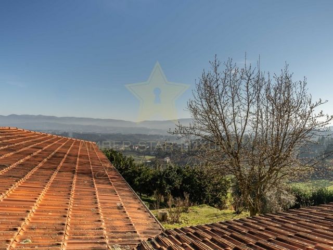
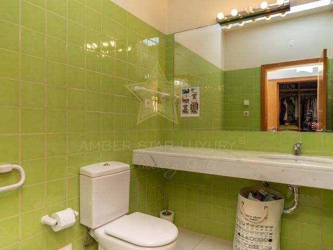

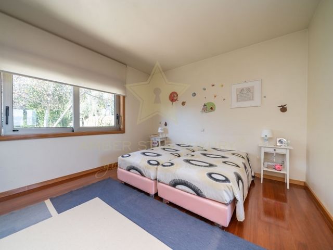
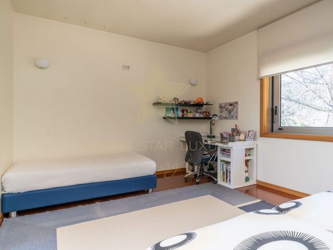
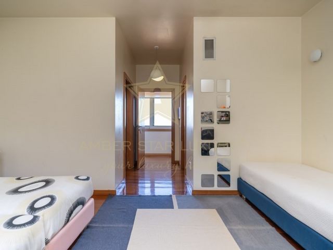
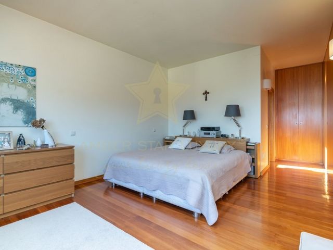
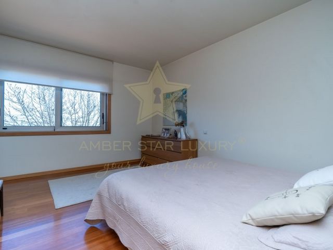
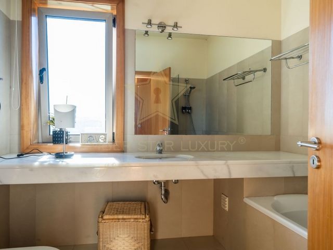
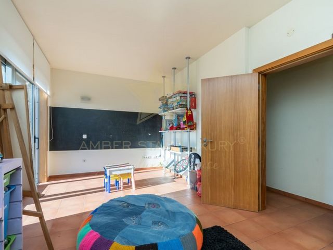

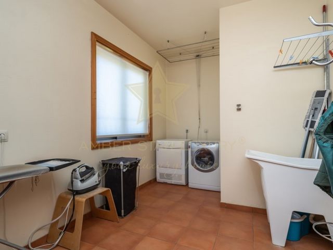
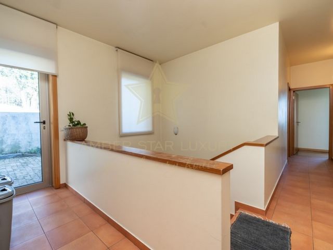




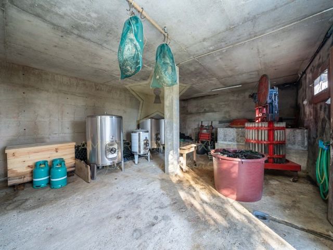
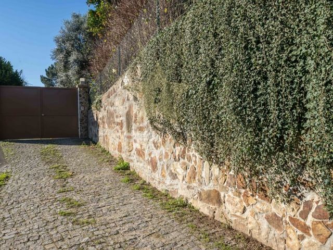


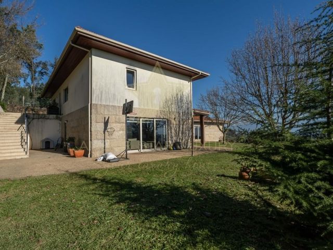

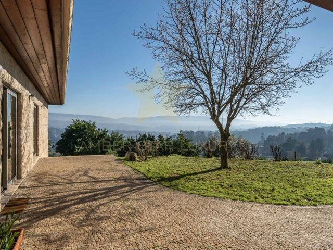

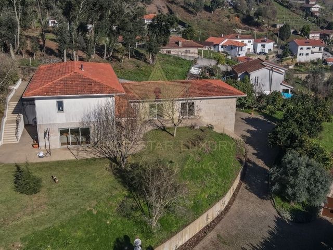

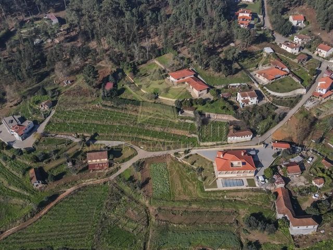
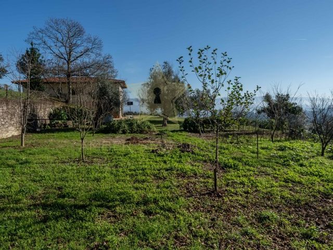


-Room with 68 m²1st Floor:-1 Living room;
-1 Dinning room;
-1 WC;
-1 Kitchen;
-1 Pantry;
-1 Laundry room;
-Storage with 3.84 m²;
-2 Bedrooms, one of which is currently used as an office and the other as a playroom;
-2 Suites, but only one of them has built-in closets;2nd Floor:-2 Suites with Built-in Wardrobes.
-1 Suite with closetAll suites have their own bathroomWe can highlight the following specifics of the house:-Possesses the pre-installation of home automation;
-Radiant floor;
-Central Vacuum;
-Frames with thermal cut and double glazing;
-Windows with oscilobatente system;
-Fireplace with wood burning stove;
-Parabolic;
-Water hole for own consumption;
-Water tank for irrigation;Regarding the outside of the house:-Isolation with refumate
-Capoto
-Mondim stone wall
-exterior cornices in wood
-Outside in paving stoneThe house is in excellent use! Visualizza di più Visualizza di meno A casa situa-se no topo de uma vale que lhe dá uma vista panorâmica de tirar o fôlego sobre as serras de Alvão, Marão, Aboboreira e Montemuro. O terreno conta com 5000 m² no qual inclui a moradia, picadeiro, adega, um tanque de água e espaço agrícola e florestal.O picadeiro tem 2 box para cavalos e uma box de chuveiro e a adega tem 100 m² com lagar em pedra. A moradia foi construida em 2005, possui 3 pisos e uma área útil de 318 m². A moradia distribui-se de seguinte forma: Cave:-Garagem com lugar de estacionamento para 5 carros.
-Arrecadação com 68 m²Rés do Chão:-1 Sala de Estar;
-1 Sala de Jantar;
-1 WC de Serviço;
-1 Cozinha;
-1 Despensa;
-1 Lavandaria;
-Arrumos com 3,84 m²;
-2 Quartos dos quais um atualmente usado como escritório e o outro como quarto de brincar;
-2 Suites, mas apenas uma delas tem roupeiros embutidos;1º Piso:-2 Suites com Roupeiros Embutidos
-1 Suite com ClosetTodas as suites tem a sua própria casa de banhoPodemos destacar as seguintes especificidades da casa:-Possui a pré-instalação da domótica;
-Piso Radiante;
-Aspiração central;
-Caixilharia com corte térmico e vidros duplos;
-Janelas com sistema oscilobatente;
-Lareira com recuperador de calor;
-Parabólica;
-Furo de água para consumo próprio;
-Tanque de água para a rega;Relativamente ao exterior da casa:-Isolamento com refumate;
-Capoto
-Parede em Pedra Mondim;
-Cornijas exteriores em madeira
-Exterior em pedra de calçadaA casa encontra-se em excelente uso! The house is situated on top of a valley that gives you a breathtaking panoramic view over the mountains of Alvão, Marão, Aboboreira and Montemuro. The plot of land is 5000 m² in which includes the house, riding arena, wine cellar, a water tank and agricultural and forest space.The arena has 2 boxes for horses and a shower box and the wine cellar has 100 m² with a stone press. The house was built in 2005, it has 3 floors and a floor area of 318 m². The villa is distributed as follows: Basement:-Garage with parking space for 5 cars.
-Room with 68 m²1st Floor:-1 Living room;
-1 Dinning room;
-1 WC;
-1 Kitchen;
-1 Pantry;
-1 Laundry room;
-Storage with 3.84 m²;
-2 Bedrooms, one of which is currently used as an office and the other as a playroom;
-2 Suites, but only one of them has built-in closets;2nd Floor:-2 Suites with Built-in Wardrobes.
-1 Suite with closetAll suites have their own bathroomWe can highlight the following specifics of the house:-Possesses the pre-installation of home automation;
-Radiant floor;
-Central Vacuum;
-Frames with thermal cut and double glazing;
-Windows with oscilobatente system;
-Fireplace with wood burning stove;
-Parabolic;
-Water hole for own consumption;
-Water tank for irrigation;Regarding the outside of the house:-Isolation with refumate
-Capoto
-Mondim stone wall
-exterior cornices in wood
-Outside in paving stoneThe house is in excellent use! The house is situated on top of a valley that gives you a breathtaking panoramic view over the mountains of Alvão, Marão, Aboboreira and Montemuro. The plot of land is 5000 m² in which includes the house, riding arena, wine cellar, a water tank and agricultural and forest space.The arena has 2 boxes for horses and a shower box and the wine cellar has 100 m² with a stone press. The house was built in 2005, it has 3 floors and a floor area of 318 m². The villa is distributed as follows: Basement:-Garage with parking space for 5 cars.
-Room with 68 m²1st Floor:-1 Living room;
-1 Dinning room;
-1 WC;
-1 Kitchen;
-1 Pantry;
-1 Laundry room;
-Storage with 3.84 m²;
-2 Bedrooms, one of which is currently used as an office and the other as a playroom;
-2 Suites, but only one of them has built-in closets;2nd Floor:-2 Suites with Built-in Wardrobes.
-1 Suite with closetAll suites have their own bathroomWe can highlight the following specifics of the house:-Possesses the pre-installation of home automation;
-Radiant floor;
-Central Vacuum;
-Frames with thermal cut and double glazing;
-Windows with oscilobatente system;
-Fireplace with wood burning stove;
-Parabolic;
-Water hole for own consumption;
-Water tank for irrigation;Regarding the outside of the house:-Isolation with refumate
-Capoto
-Mondim stone wall
-exterior cornices in wood
-Outside in paving stoneThe house is in excellent use! The house is situated on top of a valley that gives you a breathtaking panoramic view over the mountains of Alvão, Marão, Aboboreira and Montemuro. The plot of land is 5000 m² in which includes the house, riding arena, wine cellar, a water tank and agricultural and forest space.The arena has 2 boxes for horses and a shower box and the wine cellar has 100 m² with a stone press. The house was built in 2005, it has 3 floors and a floor area of 318 m². The villa is distributed as follows: Basement:-Garage with parking space for 5 cars.
-Room with 68 m²1st Floor:-1 Living room;
-1 Dinning room;
-1 WC;
-1 Kitchen;
-1 Pantry;
-1 Laundry room;
-Storage with 3.84 m²;
-2 Bedrooms, one of which is currently used as an office and the other as a playroom;
-2 Suites, but only one of them has built-in closets;2nd Floor:-2 Suites with Built-in Wardrobes.
-1 Suite with closetAll suites have their own bathroomWe can highlight the following specifics of the house:-Possesses the pre-installation of home automation;
-Radiant floor;
-Central Vacuum;
-Frames with thermal cut and double glazing;
-Windows with oscilobatente system;
-Fireplace with wood burning stove;
-Parabolic;
-Water hole for own consumption;
-Water tank for irrigation;Regarding the outside of the house:-Isolation with refumate
-Capoto
-Mondim stone wall
-exterior cornices in wood
-Outside in paving stoneThe house is in excellent use! The house is situated on top of a valley that gives you a breathtaking panoramic view over the mountains of Alvão, Marão, Aboboreira and Montemuro. The plot of land is 5000 m² in which includes the house, riding arena, wine cellar, a water tank and agricultural and forest space.The arena has 2 boxes for horses and a shower box and the wine cellar has 100 m² with a stone press. The house was built in 2005, it has 3 floors and a floor area of 318 m². The villa is distributed as follows: Basement:-Garage with parking space for 5 cars.
-Room with 68 m²1st Floor:-1 Living room;
-1 Dinning room;
-1 WC;
-1 Kitchen;
-1 Pantry;
-1 Laundry room;
-Storage with 3.84 m²;
-2 Bedrooms, one of which is currently used as an office and the other as a playroom;
-2 Suites, but only one of them has built-in closets;2nd Floor:-2 Suites with Built-in Wardrobes.
-1 Suite with closetAll suites have their own bathroomWe can highlight the following specifics of the house:-Possesses the pre-installation of home automation;
-Radiant floor;
-Central Vacuum;
-Frames with thermal cut and double glazing;
-Windows with oscilobatente system;
-Fireplace with wood burning stove;
-Parabolic;
-Water hole for own consumption;
-Water tank for irrigation;Regarding the outside of the house:-Isolation with refumate
-Capoto
-Mondim stone wall
-exterior cornices in wood
-Outside in paving stoneThe house is in excellent use!