FOTO IN CARICAMENTO...
Appartamento e condominio in vendita - Newnham
EUR 316.179
Appartamento e condominio (In vendita)
1 loc
2 cam
2 ba
Riferimento:
EDEN-T89006751
/ 89006751
Riferimento:
EDEN-T89006751
Paese:
GB
Città:
Newnham
Codice postale:
GL14 1HW
Categoria:
Residenziale
Tipo di annuncio:
In vendita
Tipo di proprietà:
Appartamento e condominio
Locali:
1
Camere da letto:
2
Bagni:
2
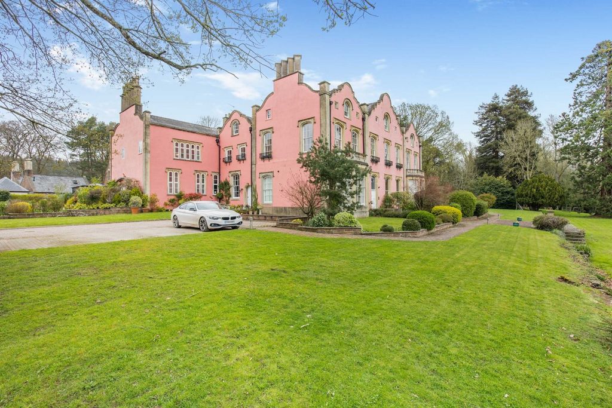


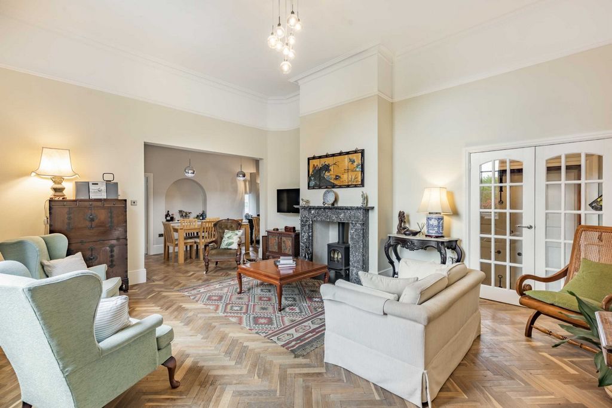
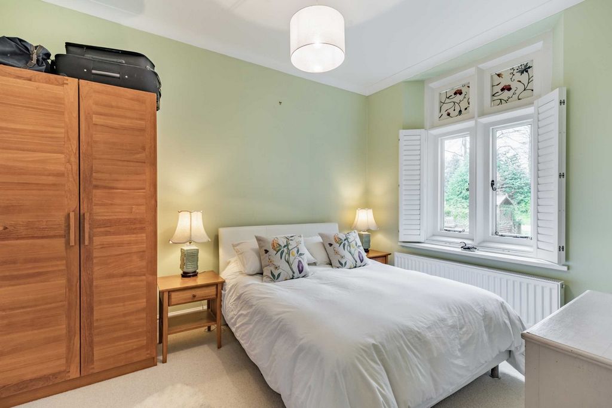

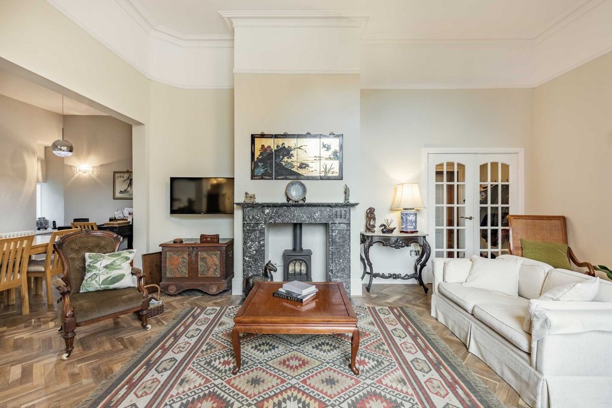
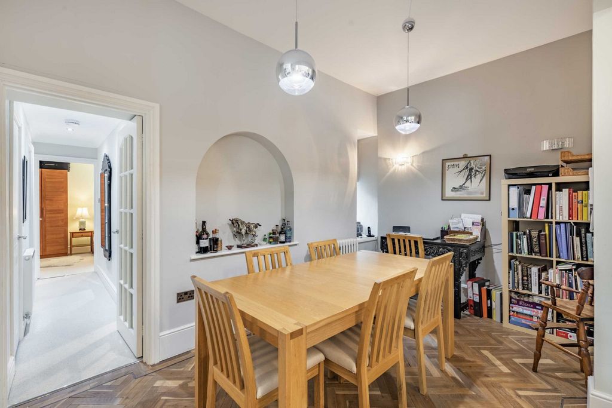
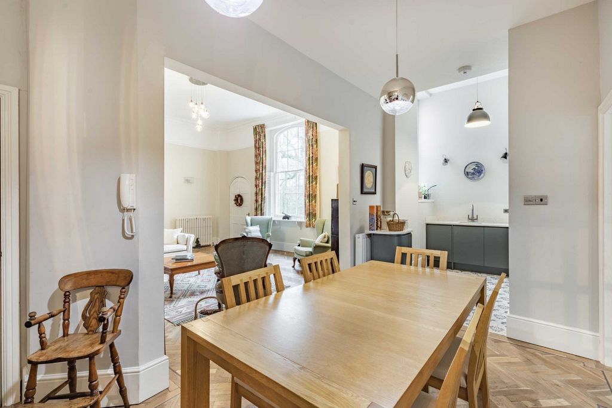
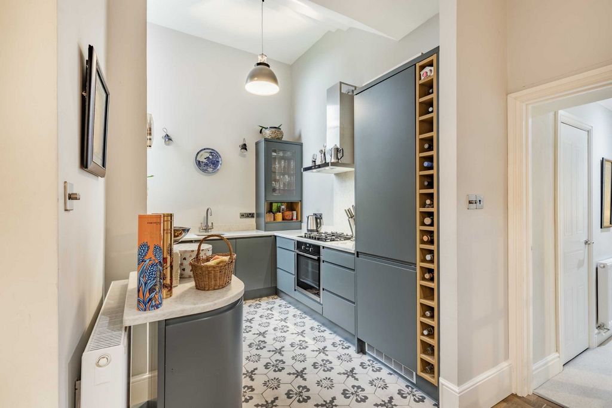

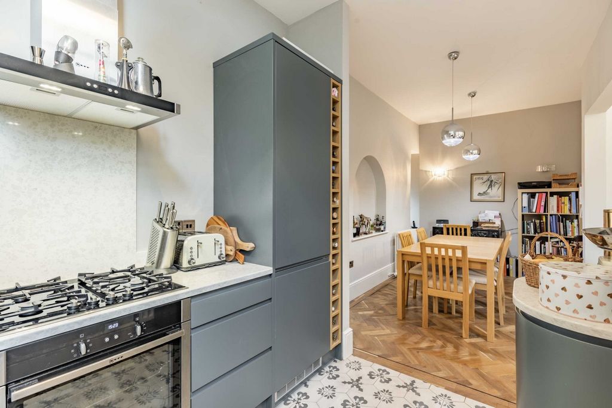
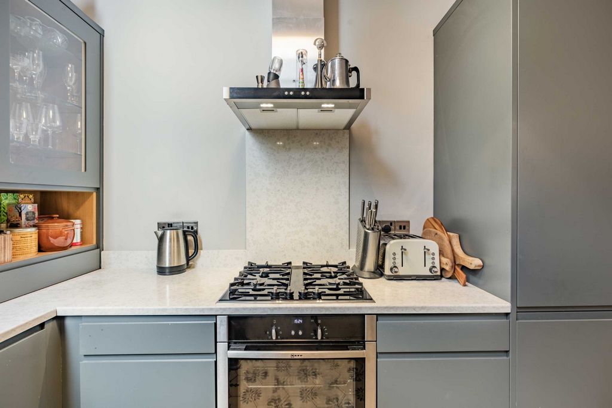
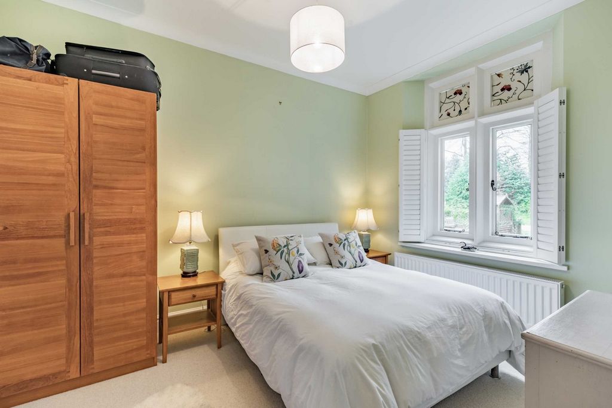
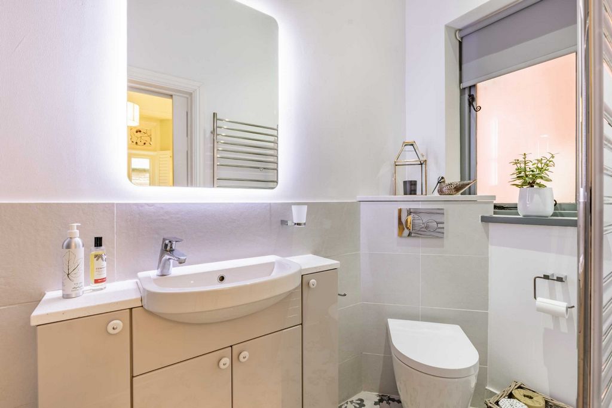
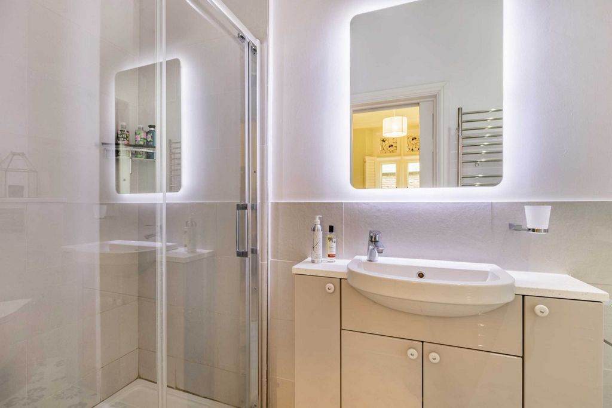

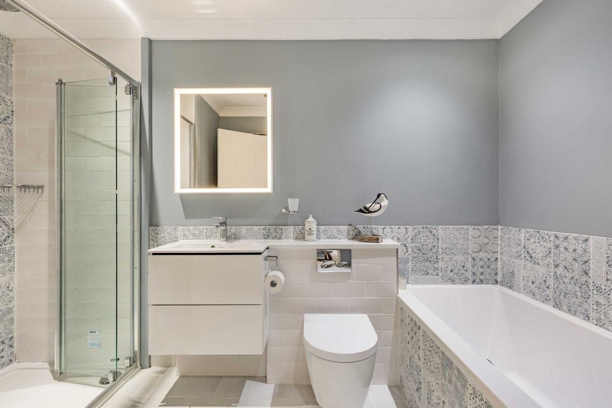



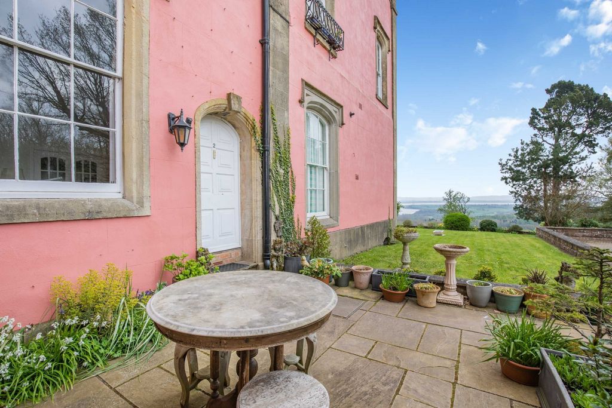
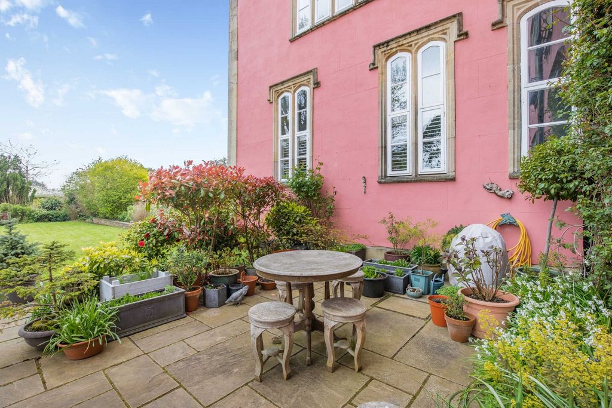

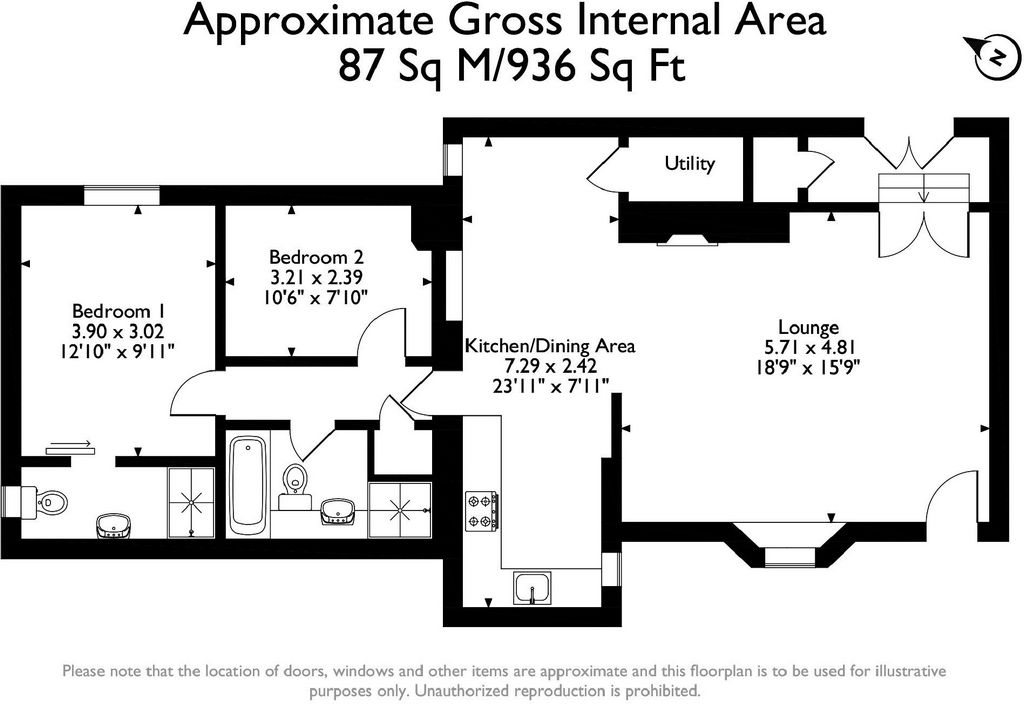

Fastigheten säljs som tomträtt, med hyresavtalet som löper på 999 år från och med den 20 januari 1995 och vi informeras om att föregående års serviceavgift var £ 2160 per år (£ 180 per månad). Visningar Se till att du har tittat på allt marknadsföringsmaterial för att undvika onödiga fysiska möten. Var särskilt uppmärksam på planritningen, måtten, videon (om det finns en) samt platsmarkören. För att kunna erbjuda flexibla mötestider har vi ett ...