FOTO IN CARICAMENTO...
Casa e casa singola (In vendita)
Riferimento:
EDEN-T90130654
/ 90130654
Riferimento:
EDEN-T90130654
Paese:
NL
Città:
Soerendonk
Codice postale:
6027 PE
Categoria:
Residenziale
Tipo di annuncio:
In vendita
Tipo di proprietà:
Casa e casa singola
Grandezza proprietà:
415 m²
Grandezza lotto:
3.655 m²
Locali:
8
Camere da letto:
5
Bagni:
6
Garage:
1
Allarme:
Sì
Aria condizionata:
Sì
Balcone:
Sì
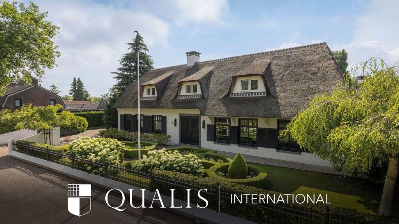
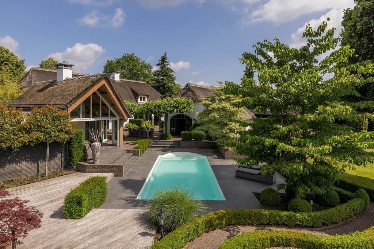
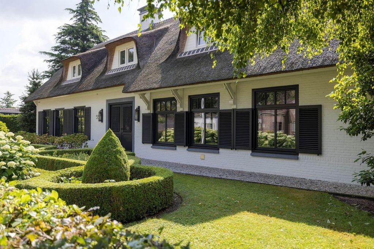



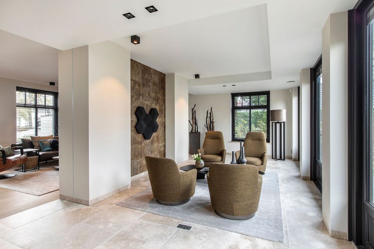
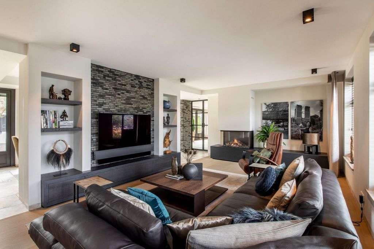
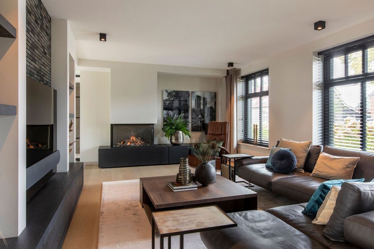
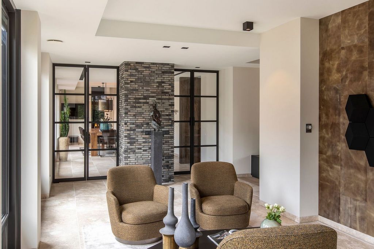

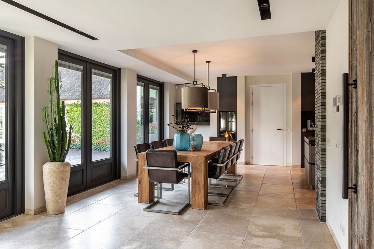

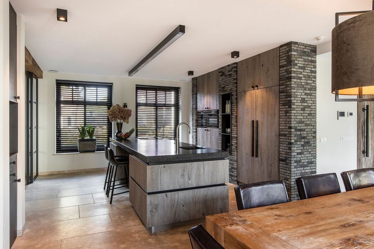
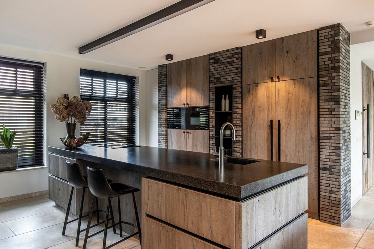

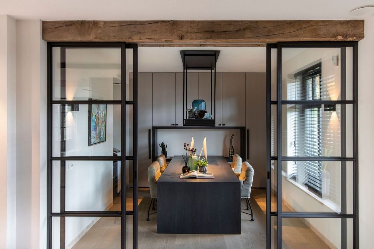


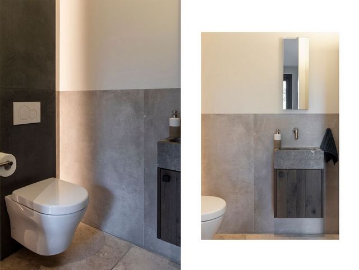
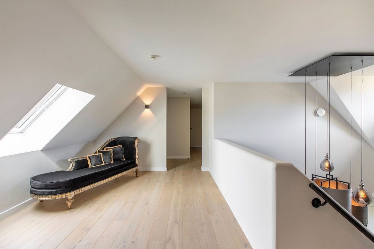

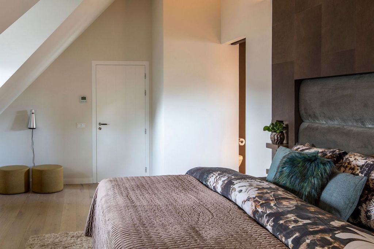

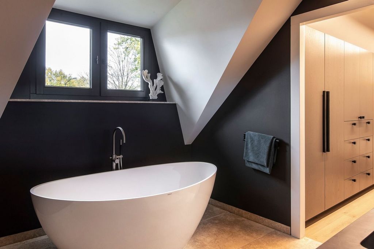
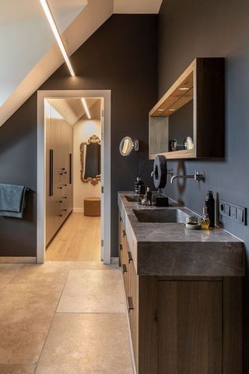

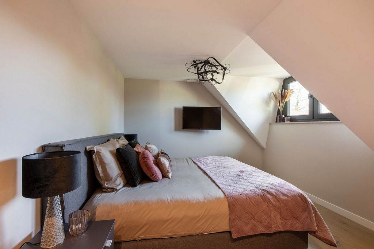
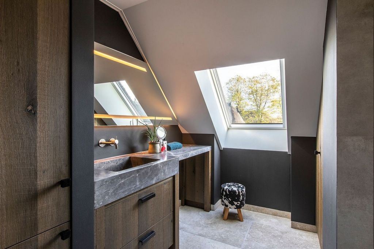
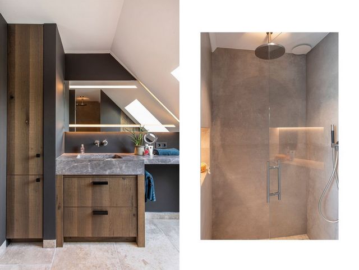
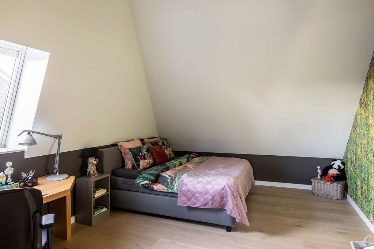
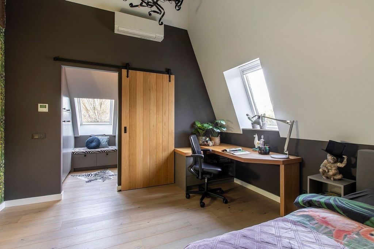


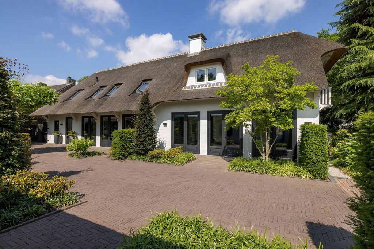
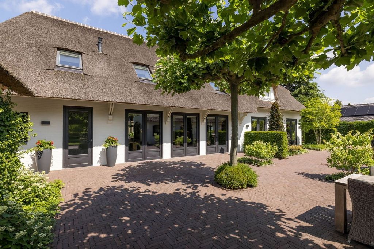
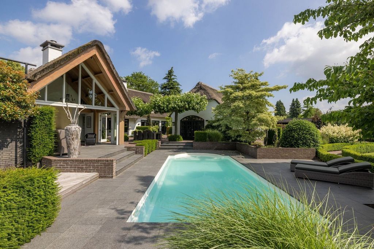

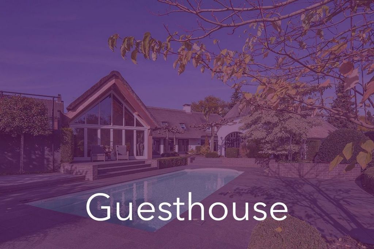
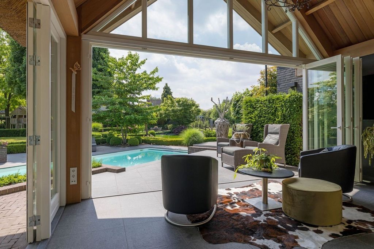

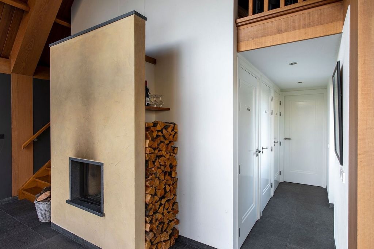
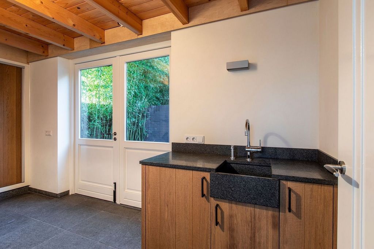
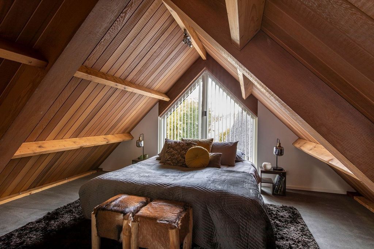

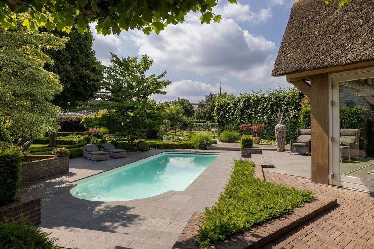



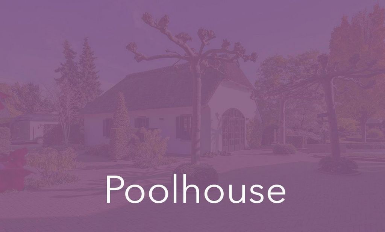
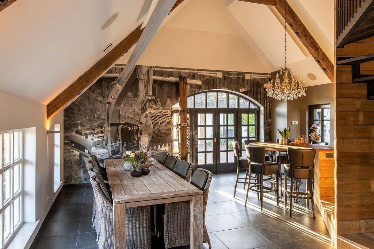
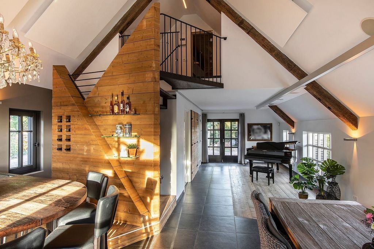





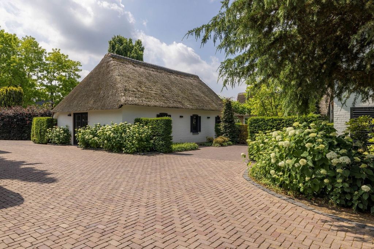
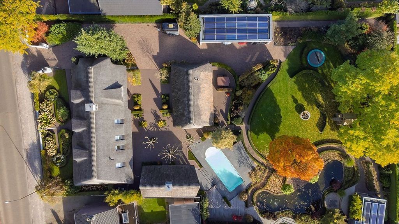
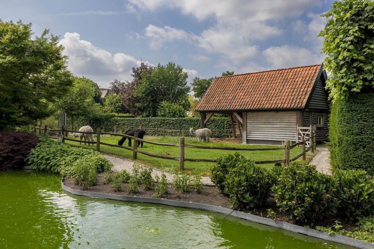

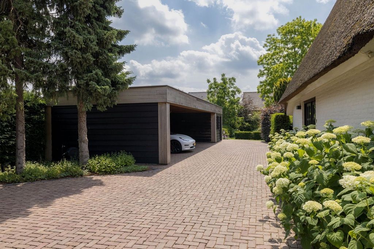
Features:
- Alarm
- Air Conditioning
- Balcony Visualizza di più Visualizza di meno Ihr eigenes Paradies im schönen Sörendonk, günstig gelegen zu Eindhoven, Weert, Budel und Maarheeze. In der Dorpsstraat steht dieses atemberaubende Bauernhaus mit Wärmepumpe, 54 Sonnenkollektoren und Energielabel A. Die Gesamtgröße der Grundstücke beträgt nicht weniger als 3655 m², angelegt als schöner Garten mit Außenpool, Koi-Teich, Carport und Wiese. Nichts wurde dem Zufall überlassen, um die Bewohner mit allem erdenklichen Luxus in einem fantastischen Ambiente zu umgeben. Auf dem Grundstück befinden sich mehrere Nebengebäude, darunter ein Gästehaus und ein großes Poolhaus mit Bar und Sauna. 1931 erbaut, 1985 abgebrannt und wieder aufgebaut. Im Jahr 2018 wurden 90 % abgerissen und auf hohem Niveau wieder aufgebaut. GRUNDRISS ERDGESCHOSS Von dem Moment an, in dem Sie in der Halle stehen, sind Sie von beispiellosem Luxus und einer fantastischen Atmosphäre umgeben. Vom Natursteinboden über die breite Drehtür zur Küche ist der Flur von beispielloser Klasse. Sie sehen die Treppe in den zweiten Stock und mehrere Schränke mit schönen schwarzen Türen. Die L-förmige Küche verfügt über einen eingebauten Weinkühlschrank, der von französischen Türen zum Wohnzimmer flankiert wird. Es gibt mehr als genug Platz für einen großen Esstisch, von dem aus man den tiefen Garten und den hohen Gaskamin bewundern kann. Die maßgeschneiderte Kücheneinrichtung mit großer Insel ist ein fantastischer Ort für den Koch- und Backbegeisterten. Jedes erdenkliche hochwertige Gerät ist eingebaut. Eine Veranda neben der Küche bietet Zugang zum luxuriösen Toilettenraum und zum Hauswirtschaftsraum. In der Speisekammer sehen Sie eine komplette zweite Küche mit hohen Schränken und einem Waschbecken unter dem Fenster. Der Hauswirtschaftsraum grenzt an einen Arbeitsraum, den Sie über die Küche betreten können. Hier kann man also nicht nur fantastisch leben, sondern auch an einem ruhigen und inspirierenden Ort arbeiten. Die maßgefertigten Schränke und der große Tisch ziehen sofort Ihre Aufmerksamkeit auf sich. Der linke Teil des Bauernhauses ist zu einem schönen Wohnzimmer geformt, das in ein Wohnzimmer und ein Fernsehzimmer unterteilt ist. Bewundern Sie das Licht, die schönen Boden- und Wandoberflächen, das Ambiente und den Designer-Gaskamin am TV-Raum. ZWEITER STOCK Das Treppenhaus mit Dachboden verbindet den ersten Stock mit dem zweiten Stock. Vom Treppenabsatz aus sind drei Schlafzimmer zu erreichen. Auf der rechten Seite befindet sich ein schönes Schlafzimmer mit einem maßgefertigten begehbaren Kleiderschrank. Das vordere Schlafzimmer ist von außen an der schön gestalteten Gaube zu erkennen. Im Hauptschlafzimmer, das sich auf der linken Seite befindet, sehen Sie eine Tür zum Balkon und einen maßgefertigten begehbaren Kleiderschrank. Auf dieser Etage befinden sich zwei luxuriöse Badezimmer und ein separater Toilettenraum. Das größte Badezimmer ist direkt vom Hauptschlafzimmer aus zugänglich und verfügt über eine freistehende Badewanne, eine ebenerdige Dusche, eine Toilette und einen Doppelwaschbeckenschrank. Vom Treppenabsatz aus gelangen Sie in das zweite Badezimmer mit einer großen ebenerdigen Dusche. ANHÄNGE Das Poolhaus verfügt im ersten Stock über einen großen Wohnbereich mit maßgefertigter Bar. Auf drei Seiten haben Sie schönes Licht und die Fassade mit französischen Türen verbindet den Wohnbereich mit einer Terrasse. Ebenfalls im ersten Stock befinden sich ein Toilettenraum, ein Badezimmer und eine Küche. Im Obergeschoss befindet sich eine wunderbare Sauna, in der Sie und Ihre Gäste die Seele baumeln lassen können. Das Gästehaus eignet sich sehr gut für den Empfang von Gästen. Das Gästehaus ist aufgeteilt in ein gemütliches Wohnzimmer, einen Toilettenraum, zwei Duschen und einen Abstellraum mit Küchenzeile. Im Obergeschoss, unter der Dachschräge, befindet sich ein schönes Schlafzimmer mit Doppelbett. Darüber hinaus sehen Sie ein Nebengebäude, das als Tierhaus genutzt wird, und einen Carport für 4 Autos. Rechts neben dem Carport befindet sich ein Wohnbereich mit Küche und WC. ÄUßERES Dieses fantastische Bauernhaus mit Nebengebäuden steht auf zwei Grundstücken mit einer Gesamtgröße von 3620 ². Der architektonisch angelegte Garten hat das Aussehen eines Parks, eine hervorragende Sonneneinstrahlung und viel Privatsphäre. Im großen Teich schwimmen ca. 35 Koi und auf der Weide gibt es mittlerweile eine Reihe von Alpakas. Kinder haben viel Platz zum Spielen, es gibt mehrere Terrassen zum Sonnenbaden und der Außenpool lädt zum Bahnenschwimmen ein. Oder bevorzugen Sie den Whirlpool? DETAILS - Komplett renoviertes, modernisiertes und erhaltenes Bauernhaus mit beispiellosem Luxus; - Nachhaltiges Wohnen dank guter Isolierung, Wärmepumpe und separaten CO2-gesteuerten Wärmetauschern (erster Stock und zweiter Stock); - Umfangreiches Sicherheitssystem (Details auf Anfrage); - Die Fenstertüren auf der Südseite sind mit elektrischen Jalousien im Glas ausgestattet; - 54 Sonnenkollektoren mit einer erwarteten Leistung von 17.000 kWh; - Aktueller Stromverbrauch 22.000 kWh inkl. Aufladen von zwei Elektroautos; - Energielabel A.
Features:
- Alarm
- Air Conditioning
- Balcony Uw eigen paradijs in het mooie Soerendonk, gunstig gelegen ten opzichte van Eindhoven, Weert, Budel en Maarheeze. Aan de Dorpsstraat staat deze adembenemende woonboerderij met een warmtepomp, 54 zonnepanelen en energielabel A. De totale grootte van de percelen is maar liefst 3655 m², aangelegd als prachtige tuin met buitenzwembad, koi-vijver, carport en een weiland. Niets is aan het toeval overgelaten om de bewoners te omringen met alle denkbare luxe in een fantastische ambiance. Er staan meerdere bijgebouwen op het perceel, waaronder een gastenverblijf en een groot poolhouse met bar en sauna. Bouwjaar 1931, afgebrand in 1985 en herbouwd. In 2018 voor 90% gesloopt en hoogwaardig herbouwd. INDELING BEGANE GROND Vanaf het moment dat u in de hal staat, wordt u omringd door ongekend veel luxe en een fantastische sfeer. Van de natuurstenen vloer tot aan de brede taatsdeur naar de keuken is de hal van ongekende klasse. U ziet de trap naar de eerste verdieping en meerdere vaste kasten met prachtige zwarte deuren. De L-vormige keuken heeft een ingebouwde wijnkoelkast, geflankeerd door openslaande stalen deuren naar de woonkamer. Er is meer dan genoeg ruimte voor een grote eettafel, van waaruit u de diepe tuin en de hoge gashaard kunt bewonderen. De op maat gemaakte keukenopstelling met groot eiland is een fantastische plek voor de kook- en bakliefhebber. Alle denkbare apparatuur van topkwaliteit is ingebouwd. Via een portaal bij de keuken zijn de luxe toiletruimte en de bijkeuken bereikbaar. In de bijkeuken ziet u een volwaardige tweede keukenopstelling met hoge kasten en een gootsteen onder het raam. De bijkeuken grenst aan een werkkamer, die u via de keuken kunt bereiken. Zo kunt hier niet alleen fantastisch wonen, maar ook werken op een rustige en inspirerende plek. De op maat gemaakte kastenwand en de grote tafel trekken direct uw aandacht. Het linkerdeel van de woonboerderij is gevormd tot een prachtige woonkamer, verdeeld in een zit- en een tv-kamer. Bewonder de lichtinval, mooie vloer- en wandafwerking, de sfeer en de design gashaard bij de tv-kamer. EERSTE VERDIEPING De trapopgang met vide verbindt de begane grond met de eerste verdieping. Vanaf de overloop zijn drie slaapkamers te bereiken. Aan de rechterzijde is een mooie slaapkamer met een op maat gemaakte inloopkast. De slaapkamer aan de voorzijde is van buitenaf te herkennen aan de mooi vormgegeven dakkapel. In de master bedroom, gesitueerd aan de linkerzijde, ziet u een deur naar het balkon en een op maat gemaakte inloopkast. Op deze verdieping zijn twee luxe badkamers en een aparte toiletruimte. De grootste badkamer is direct vanuit de master bedroom te bereiken en ingedeeld met een vrijstaand bad, inloopdouche, toilet en een dubbel wastafelmeubel. Vanaf de overloop heeft u toegang tot de tweede badkamer met een grote inloopdouche. BIJGEBOUWEN Het poolhouse heeft op de begane grond een grote verblijfsruimte met op maat gemaakte bar. Aan drie zijden heeft u fraai lichtinval en de pui met openslaande deuren verbindt de verblijfsruimte met een terras. Verder zijn er op de begane grond een toiletruimte, badkamer en een keuken. Op de bovenverdieping is een heerlijke sauna, waar u en uw gasten tot rust kunnen komen. Voor het ontvangen van gasten is het gastenverblijf zeer geschikt. Het gastenverblijf is ingedeeld met een sfeervolle woonkamer, toiletruimte, twee douches, en een berging met keukenblok. Op de bovenverdieping, onder het schuine dak, is een mooie tweepersoons slaapkamer. Verder ziet u een bijgebouw, in gebruik als dierenverblijf, en een carport voor 4 auto’s. Rechts van de carport is een verblijfsruimte met keuken en toiletgelegenheid. EXTERIEUR Deze fantastische woonboerderij met bijgebouwen staat op twee percelen met een gezamenlijke grootte van 3620 ². De onder architectuur aangelegde tuin heeft de uitstraling van een park, een uitstekende zonligging en veel privacy. In de grote vijver zwemmen circa 35 Koi’s en in het weiland staan nu een aantal alpaca’s. Kinderen hebben alle ruimte om te spelen, er zijn meerdere terrassen om van de zon te genieten en het buitenzwembad nodigt uit om baantjes te zwemmen. Of heeft de jacuzzi uw voorkeur? BIJZONDERHEDEN - Geheel verbouwde, gemoderniseerde en verduurzaamde woonboerderij met ongekend veel luxe; - Duurzaam wonen dankzij de goede isolatie, warmtepomp en gescheiden CO2 gestuurde WTW-installaties (begane grond en eerste verdieping); - Uitgebreid beveiligingssysteem (details op aanvraag); - De openslaande deuren aan de zuidkant zijn voorzien van elektrisch bedienbare zonwering in het glas; - 54 zonnepanelen met een verwachte opbrengst van 17.000 kWh; - Huidig elektra verbruik 22.000 kWh inclusief het laden van twee elektrische auto’s; - Energielabel A.
Features:
- Alarm
- Air Conditioning
- Balcony Your own paradise in beautiful Soerendonk, conveniently located to Eindhoven, Weert, Budel and Maarheeze. On the Dorpsstraat stands this breathtaking farmhouse with a heat pump, 54 solar panels and energy label A. The total size of the plots is no less than 3655 m², laid out as a beautiful garden with outdoor pool, koi pond, carport and a meadow. Nothing has been left to chance to surround the residents with every conceivable luxury in a fantastic ambiance. There are several outbuildings on the plot, including a guest house and a large pool house with bar and sauna. Built in 1931, burned down in 1985 and rebuilt. In 2018 90% demolished and rebuilt to a high standard. LAYOUT GROUND FLOOR From the moment you stand in the hall, you are surrounded by unprecedented luxury and a fantastic atmosphere. From the natural stone floor to the wide pivot door to the kitchen, the hall is of unprecedented class. You will see the stairs to the second floor and several closets with beautiful black doors. The L-shaped kitchen has a built-in wine fridge flanked by French doors to the living room. There is more than enough room for a large dining table, from which to admire the deep garden and tall gas fireplace. The custom-made kitchen arrangement with large island is a fantastic place for the cooking and baking enthusiast. Every top quality appliance imaginable is built-in. A porch off the kitchen gives access to the luxurious toilet room and the utility room. In the pantry you will see a full second kitchen setup with tall cabinets and a sink under the window. The utility room is adjacent to a work room, which you can access through the kitchen. So here you can not only live fantastically, but also work in a quiet and inspiring place. The custom-made cabinetry and the large table immediately attract your attention. The left part of the farmhouse is formed into a beautiful living room, divided into a sitting room and a TV room. Admire the light, beautiful floor and wall finishes, ambiance and designer gas fireplace by the TV room. SECOND FLOOR The staircase with loft connects the first floor with the second floor. From the landing, three bedrooms can be reached. On the right side is a beautiful bedroom with a custom-made walk-in closet. The front bedroom can be recognized from the outside by the beautifully designed dormer. In the master bedroom, situated on the left side, you will see a door to the balcony and a custom-made walk-in closet. On this floor are two luxurious bathrooms and a separate toilet room. The largest bathroom is accessible directly from the master bedroom and is laid out with a freestanding bathtub, walk-in shower, toilet and a double sink cabinet. From the landing you can access the second bathroom with a large walk-in shower. ANNEXES The pool house has on the first floor a large living area with custom-built bar. On three sides you have beautiful light and the facade with French doors connects the living area with a terrace. Also on the first floor are a toilet room, bathroom and kitchen. Upstairs there is a wonderful sauna, where you and your guests can unwind. The guesthouse is very suitable for receiving guests. The guesthouse is divided with a cozy living room, toilet room, two showers, and a storage room with kitchenette. On the upper floor, under the sloping roof, is a beautiful double bedroom. Furthermore, you will see an outbuilding, used as an animal house, and a carport for 4 cars. To the right of the carport is a living area with kitchen and toilet facilities. EXTERIOR This fantastic farmhouse with outbuildings stands on two plots with a combined size of 3620 ². The architecturally landscaped garden has the appearance of a park, excellent sun exposure and lots of privacy. In the large pond swim about 35 Koi and in the pasture are now a number of alpacas. Children have plenty of room to play, there are several terraces to enjoy the sun and the outdoor pool invites you to swim laps. Or do you prefer the jacuzzi? DETAILS - Completely renovated, modernized and preserved farmhouse with unprecedented luxury; - Sustainable living thanks to good insulation, heat pump and separate CO2-controlled heat exchangers (first floor and second floor); - Extensive security system (details on request); - The French doors on the south side are equipped with electric blinds in the glass; - 54 solar panels with an expected output of 17,000 kWh; - Current electricity consumption 22,000 kWh including charging of two electric cars; - Energy label A.
Features:
- Alarm
- Air Conditioning
- Balcony Su propio paraíso en la hermosa Soerendonk, convenientemente ubicado cerca de Eindhoven, Weert, Budel y Maarheeze. En la Dorpsstraat se encuentra esta impresionante casa de campo con bomba de calor, 54 paneles solares y etiqueta energética A. El tamaño total de las parcelas es de nada menos que 3655 m², distribuidos como un hermoso jardín con piscina al aire libre, estanque koi, cochera y un prado. Nada se ha dejado al azar para rodear a los residentes con todos los lujos imaginables en un ambiente fantástico. Hay varias dependencias en la parcela, incluida una casa de huéspedes y una gran casa de piscina con bar y sauna. Construido en 1931, incendiado en 1985 y reconstruido. En 2018, el 90% fue demolido y reconstruido a un alto nivel. DISTRIBUCIÓN PLANTA BAJA Desde el momento en que te paras en el pasillo, estás rodeado de un lujo sin precedentes y un ambiente fantástico. Desde el suelo de piedra natural hasta la amplia puerta pivotante y la cocina, el recibidor tiene una clase sin precedentes. Verás las escaleras al segundo piso y varios armarios con hermosas puertas negras. La cocina en forma de L tiene una nevera de vino incorporada flanqueada por puertas francesas a la sala de estar. Hay espacio más que suficiente para una gran mesa de comedor, desde la que admirar el profundo jardín y la alta chimenea de gas. La disposición de la cocina hecha a medida con una gran isla es un lugar fantástico para los entusiastas de la cocina y la repostería. Todos los electrodomésticos de alta calidad imaginables están integrados. Un porche junto a la cocina da acceso al lujoso aseo y al lavadero. En la despensa verá una segunda cocina completa con gabinetes altos y un fregadero debajo de la ventana. El lavadero se encuentra junto a una sala de trabajo, a la que se puede acceder a través de la cocina. Así que aquí no solo puedes vivir fantásticamente, sino también trabajar en un lugar tranquilo e inspirador. Los armarios hechos a medida y la gran mesa atraen inmediatamente su atención. La parte izquierda de la masía se forma en una hermosa sala de estar, dividida en una sala de estar y una sala de televisión. Admire la luz, los hermosos acabados del piso y las paredes, el ambiente y la chimenea de gas de diseño junto a la sala de televisión. SEGUNDO PISO La escalera con altillo conecta la primera planta con la segunda. Desde el rellano, se puede acceder a tres dormitorios. En el lado derecho hay un hermoso dormitorio con un vestidor hecho a medida. El dormitorio delantero se puede reconocer desde el exterior por la buhardilla bellamente diseñada. En el dormitorio principal, situado en el lado izquierdo, verá una puerta al balcón y un vestidor hecho a medida. En esta planta hay dos lujosos baños y un aseo separado. El baño más grande es accesible directamente desde el dormitorio principal y está diseñado con una bañera independiente, ducha a ras de suelo, inodoro y un gabinete de lavabo doble. Desde el rellano se puede acceder al segundo baño con una gran ducha a ras de suelo. ANEXOS La casa de la piscina tiene en el primer piso una gran sala de estar con bar hecho a medida. En tres lados tiene una hermosa luz y la fachada con puertas francesas conecta la sala de estar con una terraza. También en la primera planta hay un aseo, un baño y una cocina. En la planta superior hay una maravillosa sauna, donde usted y sus invitados pueden relajarse. La casa de huéspedes es muy adecuada para recibir invitados. La casa de huéspedes se divide con una acogedora sala de estar, un aseo, dos duchas y un trastero con cocina americana. En la planta superior, bajo el techo inclinado, se encuentra un hermoso dormitorio doble. Además, verá una dependencia, utilizada como casa de animales, y una cochera para 4 autos. A la derecha de la cochera hay una sala de estar con cocina y aseo. EXTERIOR Esta fantástica casa de campo con dependencias se encuentra en dos parcelas con un tamaño combinado de 3620 ². El jardín arquitectónicamente paisajístico tiene la apariencia de un parque, una excelente exposición al sol y mucha privacidad. En el gran estanque nadan unos 35 Koi y en el pasto hay ahora un número de alpacas. Los niños tienen mucho espacio para jugar, hay varias terrazas para disfrutar del sol y la piscina al aire libre invita a nadar. ¿O prefieres el jacuzzi? DETALLES - Casa de campo completamente renovada, modernizada y conservada con un lujo sin precedentes; - Vida sostenible gracias a un buen aislamiento, bomba de calor e intercambiadores de calor separados controlados por CO2 (primer y segundo piso); - Amplio sistema de seguridad (detalles a petición); - Las puertas francesas en el lado sur están equipadas con persianas eléctricas en el vidrio; - 54 paneles solares con una potencia prevista de 17.000 kWh; - Consumo eléctrico actual de 22.000 kWh, incluida la carga de dos coches eléctricos; - Etiqueta energética A.
Features:
- Alarm
- Air Conditioning
- Balcony Twój własny raj w pięknym Soerendonk, dogodnie położony do Eindhoven, Weert, Budel i Maarheeze. Na Dorpsstraat stoi ten zapierający dech w piersiach dom rustykalny z pompą ciepła, 54 panelami słonecznymi i etykietą energetyczną A. Całkowita powierzchnia działek to nie mniej niż 3655 m², rozplanowanych jako piękny ogród z odkrytym basenem, stawem koi, wiatą i łąką. Nic nie zostało pozostawione przypadkowi, aby otoczyć mieszkańców każdym możliwym luksusem w fantastycznej atmosferze. Na działce znajduje się kilka budynków gospodarczych, w tym pensjonat oraz duży domek przy basenie z barem i sauną. Zbudowany w 1931 roku, spalony w 1985 roku i odbudowany. W 2018 roku 90% zostało wyburzone i odbudowane w wysokim standardzie. UKŁAD PARTER Od momentu, gdy staniesz w holu, otacza Cię niespotykany luksus i fantastyczna atmosfera. Od podłogi z naturalnego kamienia, przez szerokie drzwi obrotowe, aż po kuchnię, przedpokój ma niespotykaną dotąd klasę. Zobaczysz schody na drugie piętro i kilka szaf z pięknymi czarnymi drzwiami. Kuchnia w kształcie litery L ma wbudowaną lodówkę na wino otoczoną francuskimi drzwiami do salonu. Jest wystarczająco dużo miejsca na duży stół jadalny, z którego można podziwiać głęboki ogród i wysoki kominek gazowy. Aranżacja kuchni na wymiar z dużą wyspą to fantastyczne miejsce dla miłośników gotowania i pieczenia. Każde urządzenie najwyższej jakości, jakie można sobie wyobrazić, jest wbudowane. Weranda przy kuchni daje dostęp do luksusowej toalety i pomieszczenia gospodarczego. W spiżarni zobaczysz pełną drugą kuchnię z wysokimi szafkami i zlewem pod oknem. Pomieszczenie gospodarcze sąsiaduje z pomieszczeniem do pracy, do którego można dostać się przez kuchnię. Można tu więc nie tylko fantastycznie żyć, ale także pracować w cichym i inspirującym miejscu. Wykonane na zamówienie szafki i duży stół od razu przyciągają uwagę. Lewa część gospodarstwa jest uformowana w piękny salon, podzielony na salon i pokój telewizyjny. Podziwiaj jasne, piękne wykończenia podłóg i ścian, atmosferę i designerski kominek gazowy przy sali telewizyjnej. DRUGIE PIĘTRO Klatka schodowa z poddaszem łączy pierwsze piętro z drugim piętrem. Z podestu można dotrzeć do trzech sypialni. Po prawej stronie znajduje się piękna sypialnia z garderobą wykonaną na zamówienie. Sypialnię frontową można rozpoznać z zewnątrz po pięknie zaprojektowanej lukarnie. W głównej sypialni, znajdującej się po lewej stronie, zobaczysz drzwi na balkon oraz garderobę na zamówienie. Na tym piętrze znajdują się dwie luksusowe łazienki i oddzielna toaleta. Największa łazienka jest dostępna bezpośrednio z głównej sypialni i składa się z wolnostojącej wanny, kabiny prysznicowej, toalety i podwójnej szafki pod umywalkę. Z podestu można dostać się do drugiej łazienki z dużą kabiną prysznicową. ZAŁĄCZNIKACH Dom przy basenie ma na pierwszym piętrze dużą część dzienną z barem zbudowanym na zamówienie. Z trzech stron masz piękne światło, a fasada z francuskimi drzwiami łączy część dzienną z tarasem. Na piętrze znajduje się również toaleta, łazienka i kuchnia. Na piętrze znajduje się wspaniała sauna, w której Ty i Twoi goście możecie się zrelaksować. Pensjonat jest bardzo odpowiedni do przyjmowania gości. Pensjonat podzielony jest przytulnym salonem, toaletą, dwoma prysznicami oraz pomieszczeniem gospodarczym z aneksem kuchennym. Na piętrze, pod spadzistym dachem, znajduje się piękna sypialnia dwuosobowa. Ponadto zobaczysz budynek gospodarczy, używany jako dom dla zwierząt, oraz wiatę na 4 samochody. Na prawo od wiaty znajduje się część dzienna z kuchnią i toaletą. ZEWNĘTRZNE Ten fantastyczny dom rustykalny z budynkami gospodarczymi stoi na dwóch działkach o łącznej powierzchni 3620 ². Architektonicznie zagospodarowany ogród ma wygląd parku, doskonałe nasłonecznienie i dużo prywatności. W dużym stawie pływa około 35 Koi, a na pastwisku jest teraz wiele alpak. Dzieci mają dużo miejsca do zabawy, jest kilka tarasów, na których można cieszyć się słońcem, a odkryty basen zachęca do pływania. A może wolisz jacuzzi? SZCZEGÓŁY - Całkowicie odnowiony, zmodernizowany i zachowany dom rustykalny z niespotykanym luksusem; - Zrównoważone życie dzięki dobrej izolacji, pompie ciepła i oddzielnym wymiennikom ciepła sterowanym CO2 (pierwsze i drugie piętro); - Rozbudowany system bezpieczeństwa (szczegóły na zapytanie); - Drzwi francuskie od strony południowej wyposażone są w elektryczne rolety w szkle; - 54 panele fotowoltaiczne o przewidywanej mocy 17 000 kWh; - Aktualne zużycie energii elektrycznej 22 000 kWh wraz z ładowaniem dwóch samochodów elektrycznych; - Etykieta energetyczna A.
Features:
- Alarm
- Air Conditioning
- Balcony