EUR 422.500
FOTO IN CARICAMENTO...
Casa e casa singola (In vendita)
Riferimento:
EDEN-T90951825
/ 90951825
Riferimento:
EDEN-T90951825
Paese:
FR
Città:
Issigeac
Codice postale:
24560
Categoria:
Residenziale
Tipo di annuncio:
In vendita
Tipo di proprietà:
Casa e casa singola
Grandezza proprietà:
200 m²
Grandezza lotto:
2.743 m²
Locali:
8
Camere da letto:
4
Bagni:
4
WC:
4
Parcheggi:
1
Lavatrice:
Sì
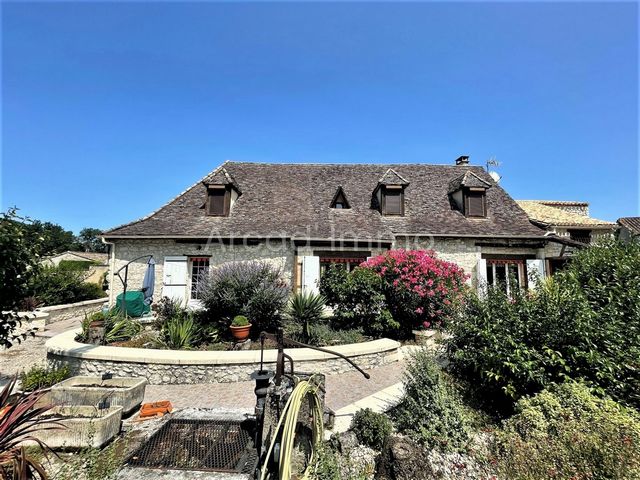

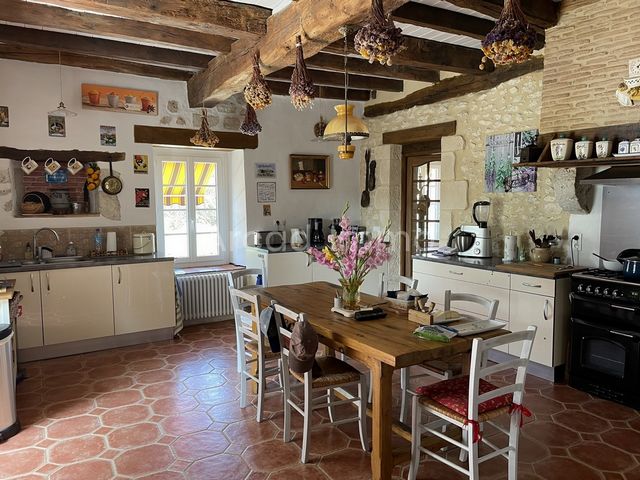
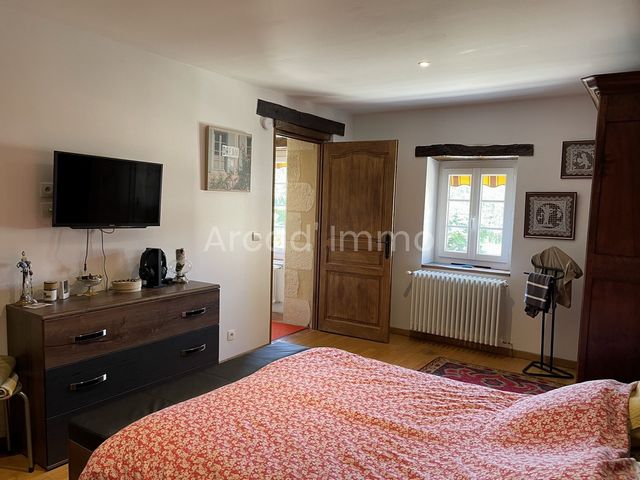

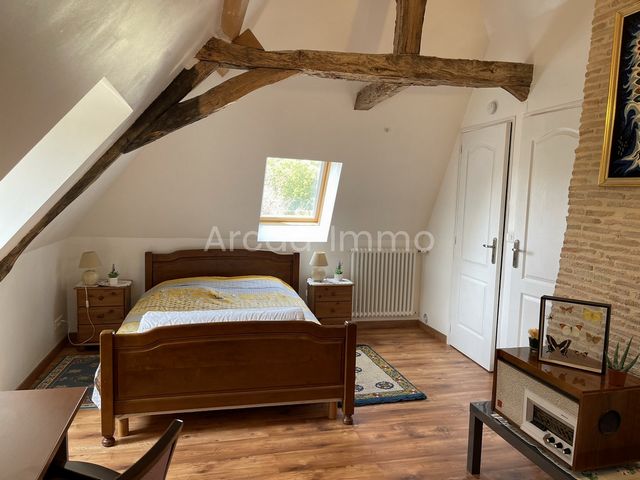


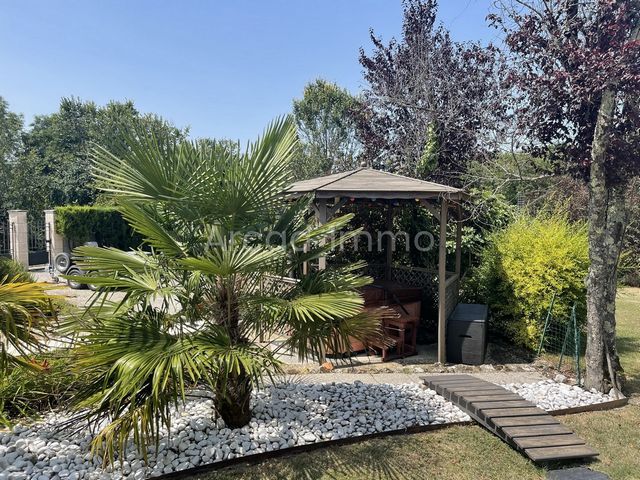
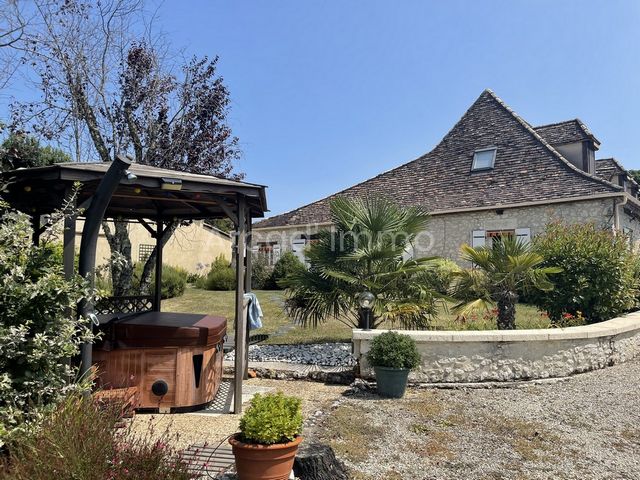
On the garden level:
A large living room with its open fireplace, exposed beams, terracotta tiled floor, exposed stones, high ceilings, dressed stone fireplace and large bay windows giving a lot of light in the room, (9 x 11.5 = 103.5 m2).
A fully fitted and equipped kitchen, tiled floor, decorative fireplace in stones and bricous, beams on the ceiling, access to the terrace to the south (28.2 m2).
A hallway with stairs.
The master bedroom (21.6 m2) ensuite with its shower room and a toilet, quality chestnut flooring, view of the park, access from the hall or from the living room
On the 1st floor:
A level.
A bedroom (approx. 30 m2), wooden flooring, 2 velux windows, sloping ceiling with exposed beams, with its shower room (9 m2) with washbasin, tiled floor, shower, cabinet with washbasin and mirror, and a toilet.
A very large bedroom with exposed beams and velux windows, quality grey laminate flooring, white painted plasterboard, storage space, (approx. 60 m2).
A shower room with sink and heated towel rail.
A toilet with washbasin.
Adjoining a double garage:
The garage is attached to the house, a large automatic remote controlled sliding door gives access to it. It is possible to park two cars.
In this garage there are also:
A workshop area.
A storeroom/laundry room.
A wine cellar.
The floor of the garage, laundry room and wine cellar is tiled.
And upstairs:
A separate bedroom/bathroom/WC,
A beautiful space converted into a bedroom with bathroom, toilet and office space (20 m2).
This room is totally independent from the rest of the house.
Totally independent, a stone building with a large bay window and private terrace. (Possible to transform it into a gîte).
This building is currently composed of a large room with doors and windows and opens onto a private garden, so it is quite possible to create a home/gîte or office.
The entrance to this building, with automatic gate, is completely independent.
The 'carport', rather an outdoor garage, also serves as a wood reserve for the fireplace, is closed by an automated aluminium curtain.
The garden of this property is very nice and easy to maintain.
The whole is fenced and has a total of 3 entrances all equipped with an automated gate with remote control.
A well in front of the main house. Drip irrigation is automated throughout the property, independent of the well.
Below is a sloping plot of land with its through path, an ideal place to make small vegetable gardens on a gentle slope, very good exposure, but this place can also be used as a place for your hens and roosters; in other words, to build your chicken coop.
There is also a garage/storage area for garden equipment.
There are partial views, the west side overlooks the lake and the surrounding wooded countryside. In this regard, the area is a classified and protected site, an ideal place for walks with your dogs.
In the middle of the garden is a spa under its gazebo, an ideal place to relax after a day's work.
The land is suitable for a swimming pool.
The property is equipped with a micro wastewater treatment plant in perfect working order. The micro wastewater treatment plant is partially used for watering. It is under a maintenance contract.
The house is equipped with a heat pump with a large capacity.
(heating by heat pump/radiators and an open fireplace with heat recovery).
The heat pump is associated for periods of extreme cold with an oil boiler which is located in a separate room with a 1,500 L tank. These 2 aircraft are under maintenance contracts.
The sale can be fully furnished.
Features:
- Garden
- Washing Machine Visualizza di più Visualizza di meno This superb property, located in a small hamlet, is composed of:
On the garden level:
A large living room with its open fireplace, exposed beams, terracotta tiled floor, exposed stones, high ceilings, dressed stone fireplace and large bay windows giving a lot of light in the room, (9 x 11.5 = 103.5 m2).
A fully fitted and equipped kitchen, tiled floor, decorative fireplace in stones and bricous, beams on the ceiling, access to the terrace to the south (28.2 m2).
A hallway with stairs.
The master bedroom (21.6 m2) ensuite with its shower room and a toilet, quality chestnut flooring, view of the park, access from the hall or from the living room
On the 1st floor:
A level.
A bedroom (approx. 30 m2), wooden flooring, 2 velux windows, sloping ceiling with exposed beams, with its shower room (9 m2) with washbasin, tiled floor, shower, cabinet with washbasin and mirror, and a toilet.
A very large bedroom with exposed beams and velux windows, quality grey laminate flooring, white painted plasterboard, storage space, (approx. 60 m2).
A shower room with sink and heated towel rail.
A toilet with washbasin.
Adjoining a double garage:
The garage is attached to the house, a large automatic remote controlled sliding door gives access to it. It is possible to park two cars.
In this garage there are also:
A workshop area.
A storeroom/laundry room.
A wine cellar.
The floor of the garage, laundry room and wine cellar is tiled.
And upstairs:
A separate bedroom/bathroom/WC,
A beautiful space converted into a bedroom with bathroom, toilet and office space (20 m2).
This room is totally independent from the rest of the house.
Totally independent, a stone building with a large bay window and private terrace. (Possible to transform it into a gîte).
This building is currently composed of a large room with doors and windows and opens onto a private garden, so it is quite possible to create a home/gîte or office.
The entrance to this building, with automatic gate, is completely independent.
The 'carport', rather an outdoor garage, also serves as a wood reserve for the fireplace, is closed by an automated aluminium curtain.
The garden of this property is very nice and easy to maintain.
The whole is fenced and has a total of 3 entrances all equipped with an automated gate with remote control.
A well in front of the main house. Drip irrigation is automated throughout the property, independent of the well.
Below is a sloping plot of land with its through path, an ideal place to make small vegetable gardens on a gentle slope, very good exposure, but this place can also be used as a place for your hens and roosters; in other words, to build your chicken coop.
There is also a garage/storage area for garden equipment.
There are partial views, the west side overlooks the lake and the surrounding wooded countryside. In this regard, the area is a classified and protected site, an ideal place for walks with your dogs.
In the middle of the garden is a spa under its gazebo, an ideal place to relax after a day's work.
The land is suitable for a swimming pool.
The property is equipped with a micro wastewater treatment plant in perfect working order. The micro wastewater treatment plant is partially used for watering. It is under a maintenance contract.
The house is equipped with a heat pump with a large capacity.
(heating by heat pump/radiators and an open fireplace with heat recovery).
The heat pump is associated for periods of extreme cold with an oil boiler which is located in a separate room with a 1,500 L tank. These 2 aircraft are under maintenance contracts.
The sale can be fully furnished.
Features:
- Garden
- Washing Machine Cette superbe propriété, située dans un petit hameau, est composée de :
Au rez-de-jardin :
Un grand séjour avec sa cheminée ouverte, poutres apparentes, sol carrelage imitation terre-cuite, pierres apparentes, belle hauteur sous plafond, cheminée en pierres de taille et de grandes baies vitrées donnant beaucoup de luminosité dans la pièce, (9 x 11,5 =103,5 m2).
Une cuisine entièrement aménagée et équipée, carrelage au sol, cheminée décorative en pierres et bricous, poutres au plafond, accès vers la terrasse au sud (28,2 m2).
Un dégagement avec escalier.
La chambre parentale (21,6 m2) ensuite avec sa salle de douche et un WC, plancher châtaignier de qualité, vue sur le parc, accès par le hall ou par le séjour
Au 1er étage :
Un palier.
Une chambre (env.30 m2), parquet bois, 2 velux, plafond rampant avec poutres apparentes, avec sa salle de douche (9 m2) avec lavabo, carrelage au sol, douche, meuble avec vasque et miroir, et un WC.
Une très grande chambre avec ses poutres apparentes et ses velux, parquet flottant de qualité couleur gris, placo peint en blanc, rangements, (env.60 m2).
Une salle de douche avec lavabo et sèche-serviettes.
Un WC avec lave-mains.
Attenant un double garage :
Le garage est attenant à la maison d’habitation, une grande porte coulissante automatique télécommandée y donne accès. Il est possible de garer deux voitures.
Dans ce garage se trouvent également :
Un coin atelier.
Un cellier/buanderie.
Une cave à vin.
Le sol du garage, de la buanderie et de la cave à vins sont en carrelage.
Et à l’étage :
Une chambre/SD/WC indépendant,
Un bel espace aménagé en chambre avec salle de bains, WC et espace bureau (20 m2).
Cette chambre est totalement indépendante du reste de la maison.
Totalement indépendant, un bâtiment en pierres avec une grande baie-vitrée et terrasse privative. (Possible de le transformer en gîte).
Ce bâtiment est actuellement composé d’une grande pièce avec portes et fenêtres et donne sur un jardin privatif, il est donc tout à fait envisageable de créer une habitation/gîte ou bureau.
L’entrée pour ce bâtiment, avec portail automatique, est totalement indépendante.
le 'carport' plutôt garage extérieur, sert également de réserve de bois pour la cheminée, est fermé par un rideau aluminium automatisé.
Le jardin de cette propriété est très agréable et facile d’entretien.
L’ensemble est clôturé et possède en total 3 entrées toutes équipées d’un portail automatisé avec télécommande.
Un puits en façade de la maison principale. L'arrosage par goutte à goutte est automatisé sur l'ensemble de la propriété, indépendamment du puits.
En contre bas se trouve un terrain en pente avec son chemin traversant, endroit idéal pour faire des petits potagers en pente douce, très bonne exposition, mais cet endroit peut aussi servir d’endroit pour vos poules et coqs ; autrement dit pour réaliser votre poulailler.
Il y a également un garage/espace rangement pour le matériel du jardin.
Il y a une vue partielle, le côté ouest donne sur le lac et la campagne boisée environnante. A ce sujet, la zone est un site classé et protégé, endroit idéal pour les ballades avec vos chiens.
Au milieu du jardin se trouve un spa sous sa gloriette, endroit idéal pour se relaxer après une journée de travail.
Le terrain est piscinable.
La propriété est équipée d’une microstation d’épuration en parfait état de fonctionnement. La micro station d'épuration est utilisée partiellement pour l'arrosage .Elle est sous contrat d'entretien.
La maison est pourvue d’une pompe à chaleur d’une grande capacité.
(chauffage par pompe à chaleur/radiateurs et d’une cheminée à feu ouvert avec récupérateur de chaleur).
La Pompe à chaleur est associée pour les périodes de grands froids à une chaudière à fioul qui se trouve dans un local séparé avec une cuve de 1.500 L. Ces 2 appareils sont sous contrat d'entretien.
La vente peut se faire entièrement meublée.
Features:
- Garden
- Washing Machine Deze prachtige woning, gelegen in een klein gehucht, bestaat uit:
Op tuinniveau:
Een grote woonkamer met een open haard, balkenplafond, terracotta tegelvloer, zichtbare stenen, hoge plafonds, aangeklede stenen open haard en grote erkers die veel licht in de kamer geven (9 x 11,5 = 103,5 m2).
Een volledig ingerichte en uitgeruste keuken, tegelvloer, decoratieve open haard in stenen en bricous, balken aan het plafond, toegang tot het terras op het zuiden (28,2 m2).
Een hal met trap.
De hoofdslaapkamer (21,6 m2) ensuite met een doucheruimte en een toilet, hoogwaardige kastanjehouten vloeren, uitzicht op het park, toegang vanuit de hal of vanuit de woonkamer
Op de 1e verdieping:
Een niveau.
Een slaapkamer (ca. 30 m2), houten vloer, 2 velux ramen, schuin plafond met balkenplafond, met doucheruimte (9 m2) met wastafel, tegelvloer, douche, meubel met wastafel en spiegel, en een toilet.
Een zeer grote slaapkamer met balkenplafond en velux ramen, kwaliteit grijze laminaatvloer, wit geschilderde gipsplaat, bergruimte, (ca. 60 m2).
Een doucheruimte met wastafel en verwarmd handdoekenrek.
Een toilet met fonteintje.
Aangrenzend een dubbele garage:
De garage is aan het huis bevestigd, een grote automatische op afstand bedienbare schuifdeur geeft er toegang toe. Het is mogelijk om twee auto's te parkeren.
In deze garage bevinden zich ook:
Een workshopruimte.
Een berging/wasruimte.
Een wijnkelder.
De vloer van de garage, wasruimte en wijnkelder is betegeld.
En boven:
Een aparte slaapkamer/badkamer/toilet,
Een prachtige ruimte omgebouwd tot slaapkamer met badkamer, toilet en kantoorruimte (20 m2).
Deze kamer is volledig onafhankelijk van de rest van het huis.
Volledig onafhankelijk, een stenen gebouw met een grote erker en een eigen terras. (Mogelijkheid om er een gîte van te maken).
Dit gebouw bestaat momenteel uit een grote kamer met deuren en ramen en komt uit op een privétuin, dus het is heel goed mogelijk om een huis/gîte of kantoor te creëren.
De ingang van dit gebouw, met automatische poort, is volledig onafhankelijk.
De 'carport', eerder een buitengarage, dient ook als houtreserve voor de open haard, wordt afgesloten door een geautomatiseerd aluminium gordijn.
De tuin van deze woning is erg mooi en gemakkelijk te onderhouden.
Het geheel is omheind en heeft in totaal 3 ingangen, allen voorzien van een geautomatiseerde poort met afstandsbediening.
Een waterput voor het hoofdgebouw. Druppelirrigatie is geautomatiseerd in het hele pand, onafhankelijk van de put.
Hieronder is een glooiend stuk grond met zijn doorgaande pad, een ideale plek om kleine moestuintjes te maken op een flauwe helling, zeer goede belichting, maar deze plek kan ook worden gebruikt als plek voor uw kippen en hanen; Met andere woorden, om je kippenhok te bouwen.
Er is ook een garage/opslagruimte voor tuingereedschap.
Er zijn gedeeltelijke uitzichten, de westkant kijkt uit over het meer en het omliggende bosrijke landschap. In dit opzicht is het gebied een geclassificeerde en beschermde site, een ideale plek voor wandelingen met uw honden.
In het midden van de tuin bevindt zich een spa onder het prieel, een ideale plek om te ontspannen na een dag werken.
Het land is geschikt voor een zwembad.
De woning is uitgerust met een micro-afvalwaterzuiveringsinstallatie in perfect werkende staat. De micro-afvalwaterzuiveringsinstallatie wordt gedeeltelijk gebruikt voor het bewateren. Het valt onder een onderhoudscontract.
De woning is voorzien van een warmtepomp met een grote capaciteit.
(verwarming d.m.v. warmtepomp/radiatoren en een open haard met warmteterugwinning).
De warmtepomp wordt voor periodes van extreme kou geassocieerd met een olieketel die zich in een aparte ruimte met een tank van 1.500 L bevindt. Deze 2 vliegtuigen hebben een onderhoudscontract.
De verkoop kan volledig gemeubileerd worden uitgevoerd.
Features:
- Garden
- Washing Machine