EUR 3.500.000
EUR 3.500.000
EUR 3.296.000
1.200 m²
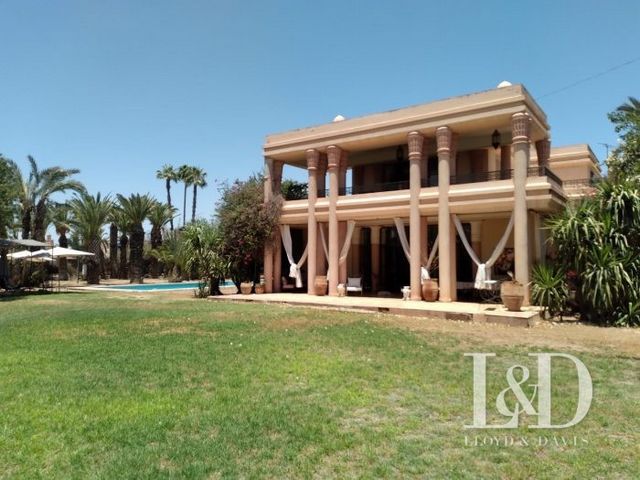
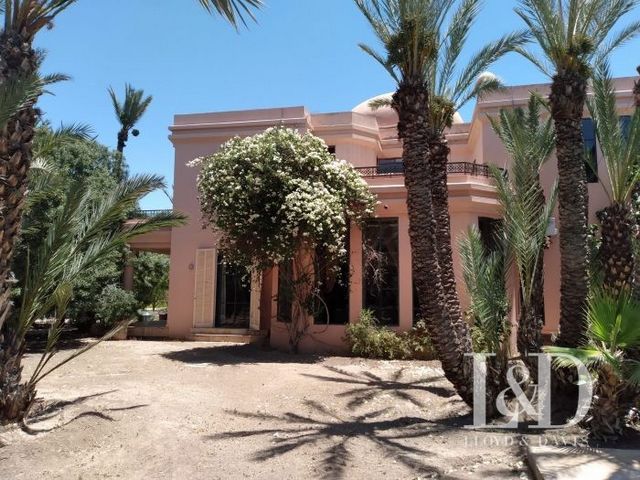
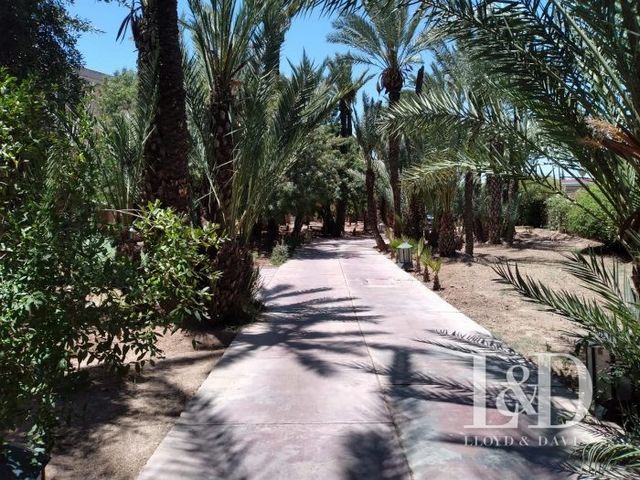
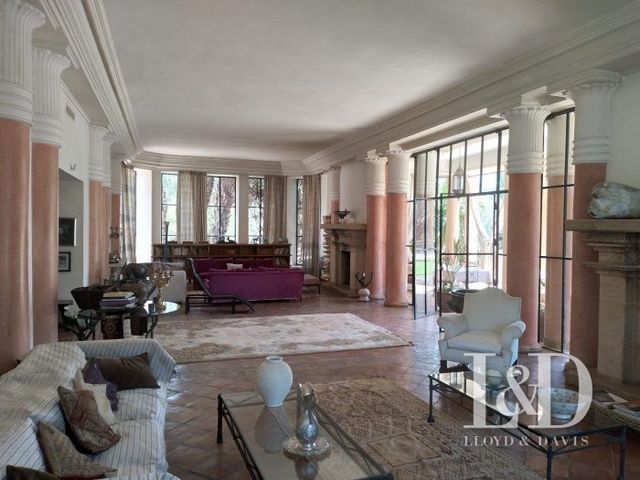
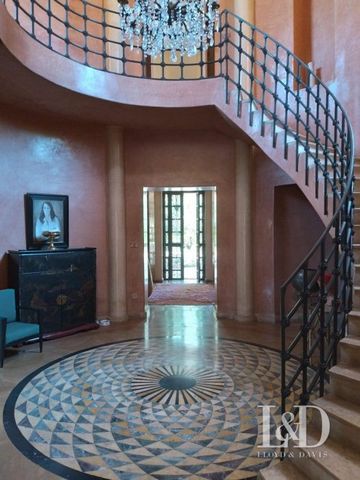
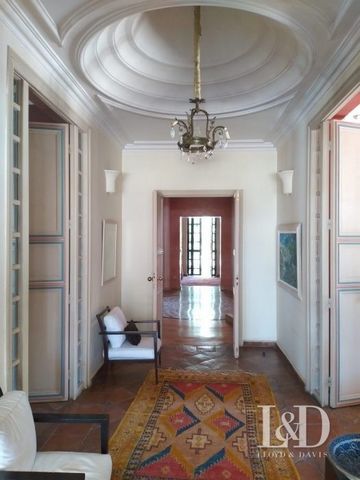
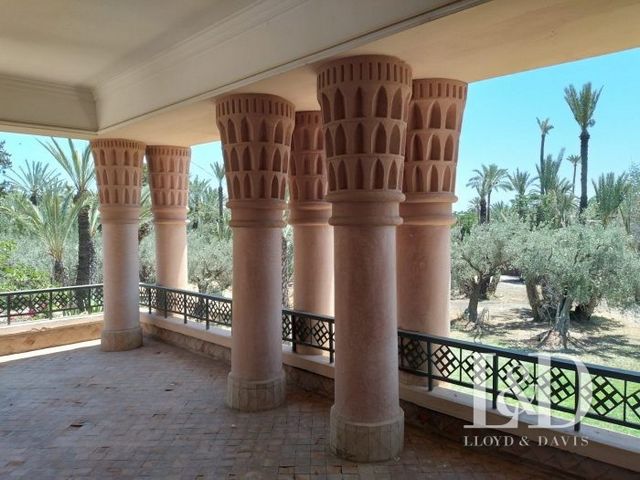
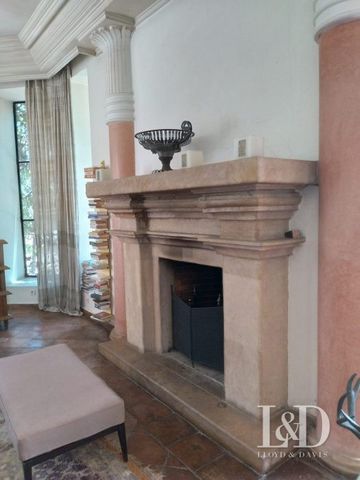
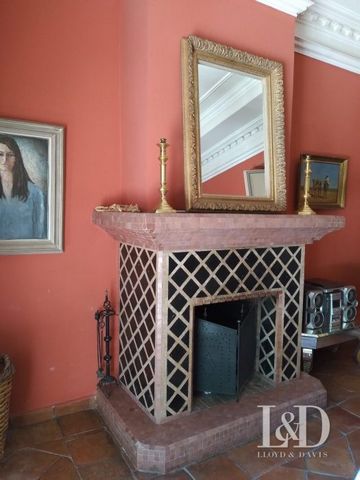
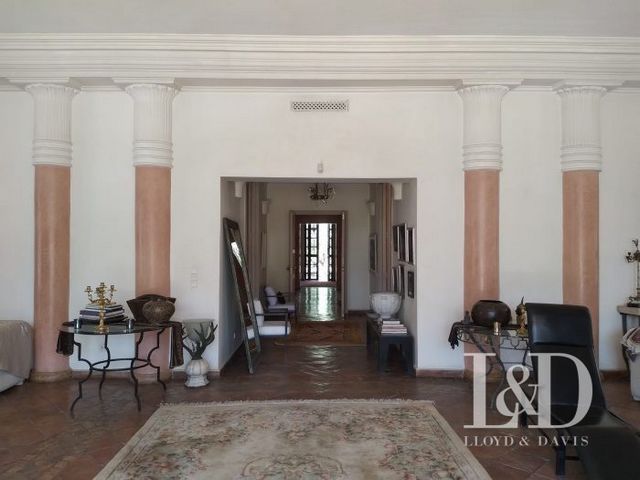
Commercial Agent (Sole Proprietorship)
RSAC 348 004 805 Bordeaux
Features:
- Terrace
- SwimmingPool Visualizza di più Visualizza di meno Dans le triangle d’or, l’une des 2 parties de la Palmeraie les plus prisées de Marrakech.,villa d’angle avec 2 entrées autorisées sur un terrain de 10000 m².C’est la dernière demeure créée par le célèbre architecte Bill WILLIS. Ami du commanditaire qui en est toujours le propriétaire aujourd’hui, Bill WILLIS a eu carte blanche pour laisser libre cours à son savoir-faire particulier aussi bien en termes de création qu’en termes de construction. Cette villa de style Louisiane a été bâtie en 1998. L’un de ses meilleurs amis, Yves Saint Laurent, fut l’un des premiers à l’avoir inauguré. Cette maison aux proportions symétriques est une magnifique demeure bourgeoise aux volumes à l’américaine. Elle associe luxe, douceur, création, grandeur, originalité, luminosité, espace, ingéniosité et confort … et même l’intimité. C’est une maison faite pour durer et qui deviendra l’un des emblèmes de Marrakech.A noter les sols en terracotta notamment dans le salon principal de plus de 180 m², à noter les plafonds et leurs moulures en plâtres, à noter les boiseries et leurs moulures façon cottage anglais, à noter le travail extraordinaire de fer forgé sur le perron d’entré ainsi que sur les balustrades d’escalier, à noter bien évidemment les cheminées qui ont fait la réputation de Bill WILLIS et particulièrement la paire majestueusement originale dans le grand salon, à noter les gigantesques terrasses couvertes qui amènent de l’ombre et de la fraîcheur à la maison autant que le très beau volume sous plafond, à noter l’immense espace et la lumière dans l’office, à noter toutes les baies vitrées de la maison, à noter la pierre utilisée pour de nombreux dallages et surtout dans les escalier. Bref c’est une maison grandiose de 960 m² habitable y compris les différentes terrasses qui s’intègrent parfaitement à la structure symétrique/asymétrique du bâtiment.-RDC : Large perron couvert pour l’entrée, hall d’entrée avec à gauche toilette réception et à droite un bureau. Ce hall mène à un hall d’escalier monumental. Ce hall dessert à droite un bureau et à gauche un accès vers la très grande cuisine et son sellier. En continuité : un couloir desservant à droite un salon d’hiver avec cheminée et à gauche une salle à manger avec cheminée. Le RDC se termine par un immense salon avec 2 cheminées symétriques en pierre de taille, le tout suivi par une grande terrasse couverte.ETAGE : Accès à l’étage par un escalier en arrondi donnant - à droite sur un hall bureau avec cheminée. De chaque côté en symétrie, 2 belles chambres avec leur salle de bain et leur jeu de terrasses - à gauche de la mezzanine d’escalier, on arrive vers la master suite parentale constituée d’un hall d’entrée, d’une immense salle de bain avec toilette séparée, d’une antichambre de beau volume terrasse, puis d’une chambre gigantesque avec sa cheminée et sa terrasse immense.DÉPENDANCES : Puits pérenne, garage pour 2 voitures, entrée avec loge gardien, garde meuble, piscine 20*8 mètres, seconde entrée à exploiter, locaux techniques, cage d’ascenseur prévue.PRIX : 33.000.000 Dhs non meublée mais contenant tout ce qui a rapport à Bill WILLIS - Frais d’agence acquéreur et vendeur compris Non soumis au DPE Ce bien vous est proposé par un agent commercial. Votre conseiller Lloyd & Davis Maroc : Mostafa BENBRIK - Tél ...
Agent commercial (Entreprise individuelle)
RSAC 348 004 805 Bordeaux
Features:
- Terrace
- SwimmingPool Im Goldenen Dreieck, einem der 2 begehrtesten Teile des Palmenhains von Marrakesch., Eckvilla mit 2 autorisierten Eingängen auf einem Grundstück von 10000 m².Es war das letzte Haus, das von dem berühmten Architekten Bill WILLIS entworfen wurde. Als Freund des Sponsors, der bis heute Eigentümer ist, erhielt Bill WILLIS freie Hand, um seinem besonderen Know-how sowohl bei der Kreation als auch bei der Konstruktion freien Lauf zu lassen. Diese Villa im Louisiana-Stil wurde 1998 erbaut. Einer seiner besten Freunde, Yves Saint Laurent, war einer der ersten, der es einweihte. Dieses symmetrisch proportionierte Haus ist eine prächtige bürgerliche Residenz mit Volumen im amerikanischen Stil. Es vereint Luxus, Weichheit, Kreation, Erhabenheit, Originalität, Leuchtkraft, Raum, Einfallsreichtum und Komfort... und sogar Intimität. Es ist ein Haus, das für die Ewigkeit gemacht ist und zu einem der Wahrzeichen von Marrakesch werden wird.Beachten Sie die Terrakottaböden, vor allem im Hauptwohnzimmer von mehr als 180 m², beachten Sie die Decken und ihre Gipsleisten, beachten Sie die Holzarbeiten und ihre Leisten im englischen Landhausstil, beachten Sie die außergewöhnlichen schmiedeeisernen Arbeiten auf der Eingangsveranda sowie an den Treppenbalustraden, beachten Sie natürlich die Kamine, die Bill WILLIS' Ruf begründet haben, und insbesondere das majestätisch originelle Paar im Großes Wohnzimmer, beachten Sie die gigantischen überdachten Terrassen, die Schatten und Kühle in das Haus bringen, sowie das sehr schöne Volumen unter den Decken, beachten Sie den immensen Raum und das Licht in der Speisekammer, beachten Sie alle Erkerfenster des Hauses, beachten Sie den Stein, der für viele der Böden und vor allem für die Treppen verwendet wird. Kurz gesagt, es ist ein grandioses Haus mit 960 m² Wohnfläche, einschließlich der verschiedenen Terrassen, die sich perfekt in die symmetrische/asymmetrische Struktur des Gebäudes einfügen.- Erdgeschoss: Große überdachte Veranda für den Eingang, Eingangshalle mit Empfangstoilette auf der linken Seite und ein Büro auf der rechten Seite. Von dieser Halle aus gelangt man in eine monumentale Treppenhalle. Dieser Flur führt zu einem Büro auf der rechten Seite und Zugang zur sehr großen Küche und Sattlerei auf der linken Seite. Durchgehend gibt es einen Korridor, der zu einer Winterlounge mit Kamin auf der rechten Seite und einem Esszimmer mit Kamin auf der linken Seite führt. Das Erdgeschoss endet mit einem riesigen Wohnzimmer mit 2 symmetrischen Quaderstinen, gefolgt von einer großen überdachten Terrasse.STOCK: Zugang zum ersten Stock über eine abgerundete Treppe, die zu einem Flur mit Kamin auf der rechten Seite führt. Auf jeder Seite in Symmetrie 2 schöne Schlafzimmer mit ihrem Badezimmer und ihren Terrassen - links von der Zwischentreppe erreichen wir die Master-Suite, die aus einer Eingangshalle, einem riesigen Badezimmer mit separatem WC, einem Vorraum mit einem schönen Terrassenvolumen, dann einem riesigen Schlafzimmer mit Kamin und seiner riesigen Terrasse besteht.NEBENGEBÄUDE: Permanenter Brunnen, Garage für 2 Autos, Eingang mit Hausmeisterbox, Möbellager, Schwimmbad 20*8 Meter, zweiter Eingang zu nutzen, Technikräume, Aufzugsschacht geplant.PREIS: 33.000.000 Dhs unmöbliert, aber mit allem, was mit Bill WILLIS zu tun hat - Agenturgebühren für Käufer und Verkäufer inbegriffen Diese Immobilie wird Ihnen von einem Handelsvertreter angeboten. Ihr Lloyd & Davis Marokko-Berater: Mostafa BENBRIK - Tel ...
Handelsvertreter (Einzelunternehmen)
RSAC 348 004 805 Bordeaux
Features:
- Terrace
- SwimmingPool In the Golden Triangle, one of the 2 most sought-after parts of the Palm Grove of Marrakech., corner villa with 2 authorized entrances on a plot of 10000 m².It was the last home created by the famous architect Bill WILLIS. A friend of the sponsor who is still the owner today, Bill WILLIS was given carte blanche to give free rein to his particular know-how both in terms of creation and construction. This Louisiana-style villa was built in 1998. One of his best friends, Yves Saint Laurent, was one of the first to inaugurate it. This symmetrically proportioned house is a magnificent bourgeois residence with American-style volumes. It combines luxury, softness, creation, grandeur, originality, luminosity, space, ingenuity and comfort... and even intimacy. It is a house made to last and which will become one of the emblems of Marrakech.Note the terracotta floors, especially in the main living room of more than 180 m², note the ceilings and their plaster mouldings, note the woodwork and their English cottage-style mouldings, note the extraordinary wrought iron work on the entrance porch as well as on the stair balustrades, note of course the fireplaces that made Bill WILLIS' reputation and particularly the majestically original pair in the Large living room, note the gigantic covered terraces that bring shade and coolness to the house as well as the very beautiful volume under ceilings, note the immense space and light in the pantry, note all the bay windows of the house, note the stone used for many of the floors and especially in the stairs. In short, it is a grandiose house of 960 m² of living space, including the various terraces that fit perfectly into the symmetrical/asymmetrical structure of the building.- Ground floor: Large covered porch for the entrance, entrance hall with reception toilet on the left and an office on the right. This hall leads to a monumental stair hall. This hall leads to an office on the right and access to the very large kitchen and saddlery on the left. Continuously, there is a corridor leading to a winter lounge with a fireplace on the right and a dining room with a fireplace on the left. The ground floor ends with a huge living room with 2 symmetrical ashlar fireplaces, all followed by a large covered terrace.FLOOR: Access to the first floor via a rounded staircase leading to a hall with fireplace to the right. On each side in symmetry, 2 beautiful bedrooms with their bathroom and their set of terraces - to the left of the mezzanine staircase, we arrive at the master master suite consisting of an entrance hall, a huge bathroom with separate toilet, an antechamber with a beautiful terrace volume, then a gigantic bedroom with its fireplace and its huge terrace.OUTBUILDINGS: Permanent well, garage for 2 cars, entrance with caretaker's box, furniture storage, swimming pool 20*8 meters, second entrance to be exploited, technical rooms, elevator shaft planned.PRICE: 33.000.000 Dhs unfurnished but containing everything related to Bill WILLIS - Buyer and seller agency fees included This property is offered to you by a commercial agent. Your Lloyd & Davis Morocco advisor: Mostafa BENBRIK - Tel ...
Commercial Agent (Sole Proprietorship)
RSAC 348 004 805 Bordeaux
Features:
- Terrace
- SwimmingPool