EUR 425.000
EUR 487.500
EUR 425.000
EUR 425.000
EUR 445.000
EUR 445.000
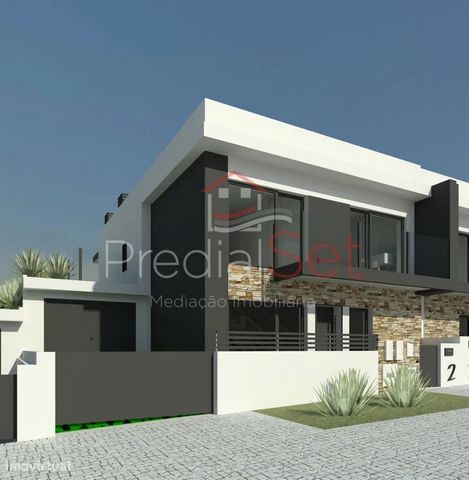

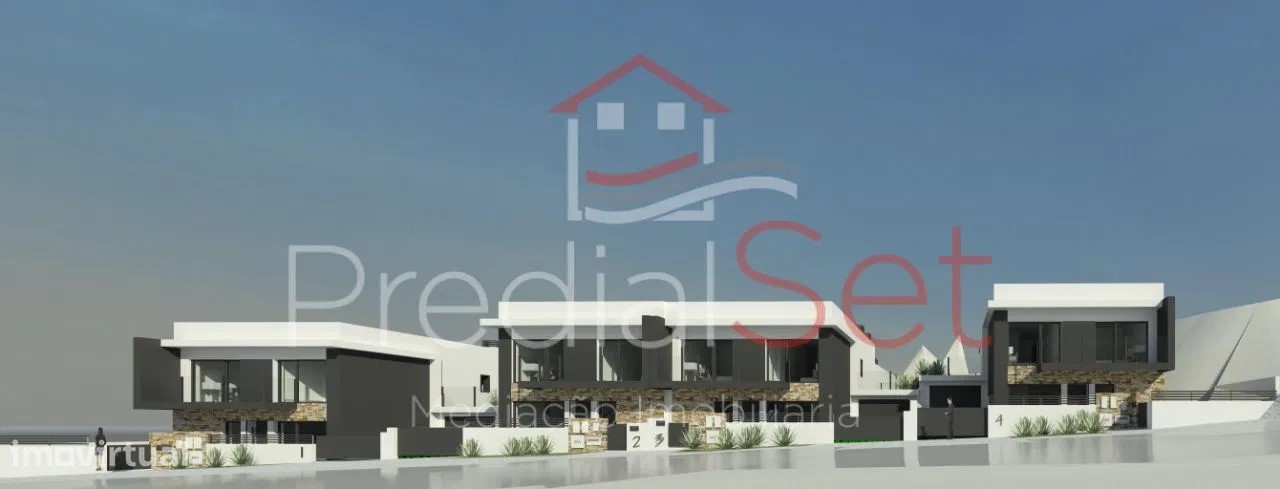
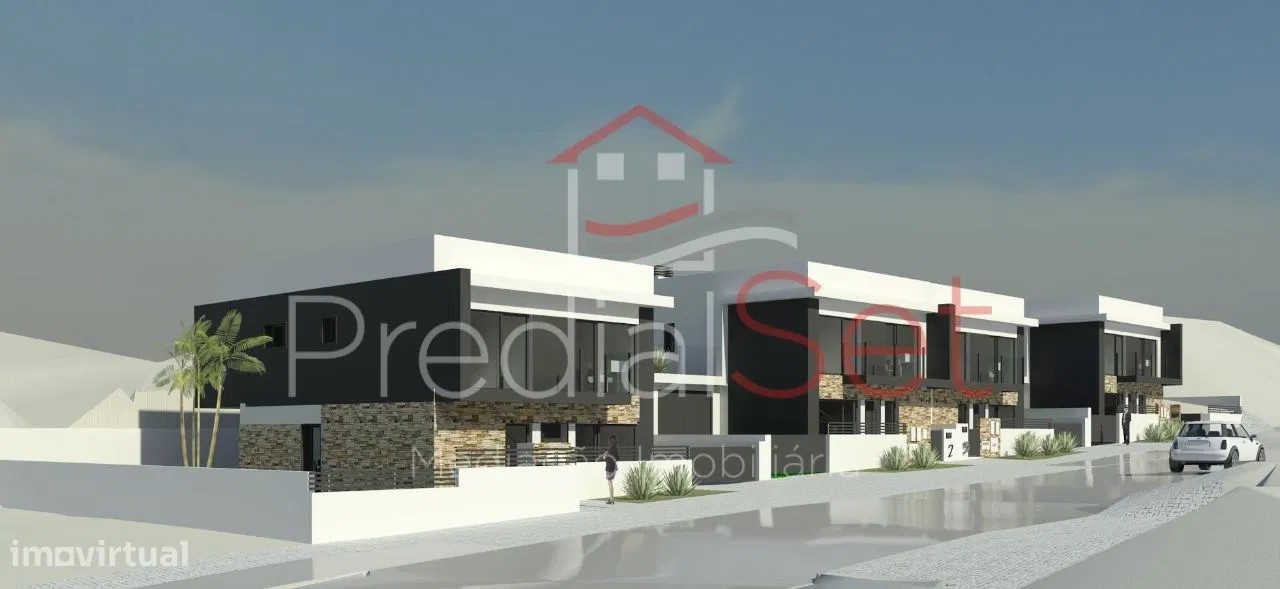
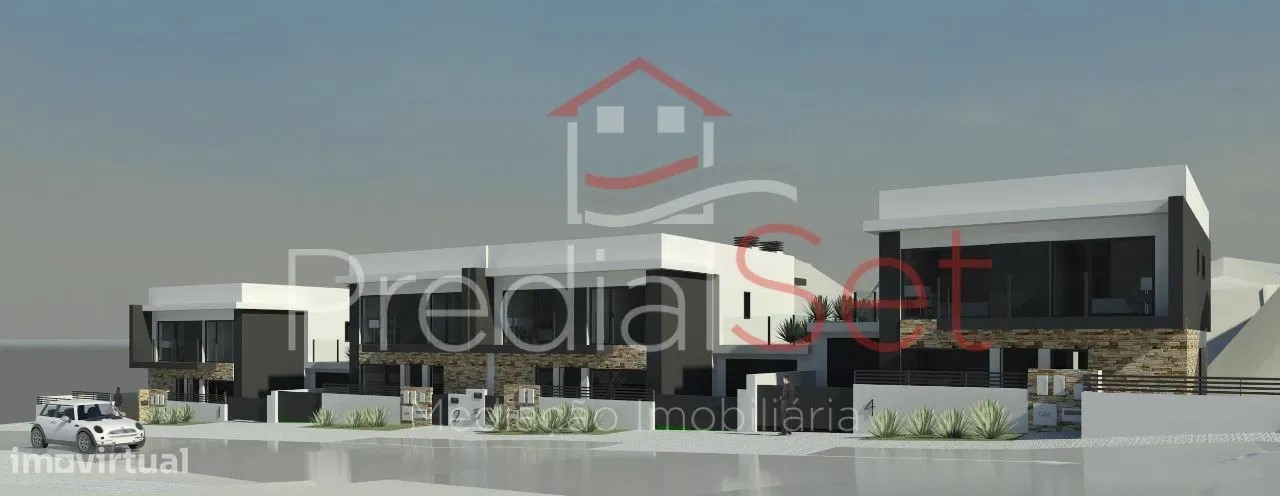

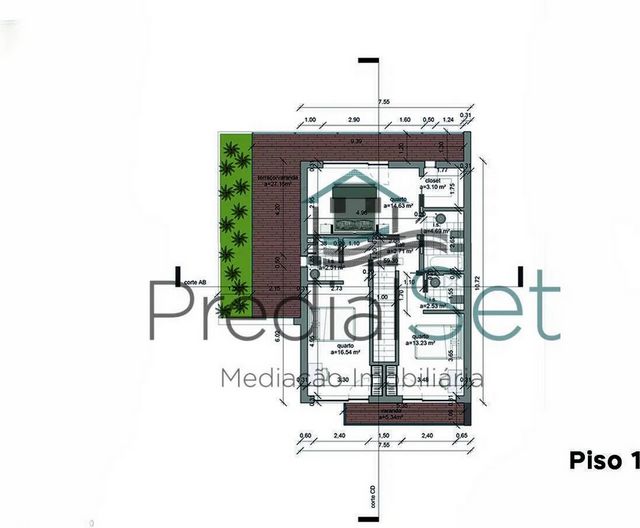
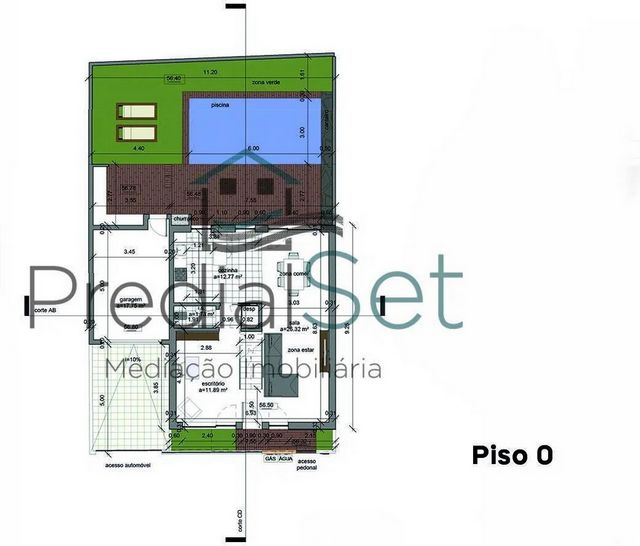
- Entrance hall and interior stairs to access the 1st floor;
- Social area composed of dining room and living room with26.32 m2;
- Kitchen supported by pantry, with an area of 12.77 m2;
- Office with 11.89 m2;
- Sanitary installation with 1.91 m2.Floor 1
- Distribution hall
- Bedroom suite with closet, private sanitary installation and access to balcony, with 14.63 m2;
- Suite bedroom with private sanitary installation, with built-in closet of 13.23 m2;
- Bedroom suite with built-in closet and private sanitary installation, with generous areas with 16.54 m2;With regard to finishes the villa has:
- Pre-installation of air conditioning system in all rooms;
- Installation of solar panel with included terms of 300L;
- Garage floors and sanitary facilities in Ceramic / Porcelain;
- Floors of dry areas / kitchen in vinyl floor;
- Aluminum frames with thermal rupture;
- Double glazing;
- Electric blinds;
- Outside: storage area, swimming pool, garage and barbecue.10 minutes from the accesses that connect this area to Lisbon, and at the same time away from two railway stations Fertagus (Pragal and Corroios).Inserted near green areas of recreation, sports and leisure, they provide harmony and serenity, necessary for those who live the fast pace of daily life.A few minutes from schools, health services and commercial areas, namely the Almada Forum and the Garcia de Orta Hospital.If you enjoy the beautiful beaches of Costa da Caparica, then know that this villa is only 12 minutes away.Semi-detached house of contemporary architecture, with high quality materials, combined in perfect symbiosis with the surroundings.The excellence of the construction combined with the quality finishes make this villa and surrounding area, the ideal place to live with all the tranquility and comfort, and raise your family. Visualizza di più Visualizza di meno Moradia de 5 assoalhadas em projeto de construção com possibilidade de escolha de acabamentos.A moradia tem uma área de construção de 169,24m2 inserido num lote de 206,19 m2.Os pisos dividem-se em:Piso 0
- Hall de entrada e escadas interiores de acesso ao piso 1;
- Zona social composta por sala de jantar e estar com26,32 m2;
- Cozinha apoiada por despensa, com uma área de 12,77 m2;
- Escritório com 11,89 m2;
- Instalação sanitária com 1,91 m2.Piso 1
- Hall de distribuição
- Quarto suíte com closet, instalação sanitária privativa e acesso a varanda, com14,63 m2;
- Quarto suíte com instalação sanitária privativa, com armário embutido de 13,23 m2;
- Quarto suíte com armário embutido e instalação sanitária privativa, de áreas generosas com 16,54 m2;No que diz respeito aos acabamentos a moradia possui:
- Pré-instalação de sistema de ar condicionado em todas as divisões assoalhadas;
- Instalação de painel solar com termossifão incluído de 300L;
- Pavimentos da garagem e instalações sanitárias em Cerâmico / Porcelânico;
- Os pavimentos de zonas secas / cozinha em pavimento vinílico;
- Caixilharia em alumínio com rutura térmica;
- Vidros duplos;
- Estores elétricos;
- No exterior: zona de arrumos, piscina, garagem e churrasqueira.A 10 minutos dos acessos que ligam esta zona a de Lisboa, e ao mesmo tempo de distância de duas estações ferroviárias Fertagus (Pragal e Corroios).Inserida perto de zonas verdes de recreação, desporto e lazer, proporcionam harmonia e serenidade, necessárias a quem vive o ritmo acelerado do dia-a-dia.A poucos minutos de escolas, serviços de saúde e superfícies comerciais, nomeadamente o Almada Forum e o Hospital Garcia de Orta.Se aprecia as belas praias da Costa da Caparica, então saiba que esta moradia se encontram a apenas 12minutos de distância.Moradia geminada de arquitetura contemporânea, com materiais de elevada qualidade, conjugados em perfeita simbiose com a envolvente.A excelência da construção aliada aos acabamentos de qualidade fazem desta moradia e zona envolvente, o local ideal para viver com toda a tranquilidade e conforto, e criar a sua família. House of 5 rooms in construction project with the possibility of choosing finishes.The villa has a construction area of 169.24m2 inserted in a plot of 206.19 m2.The floors are divided into:Floor 0
- Entrance hall and interior stairs to access the 1st floor;
- Social area composed of dining room and living room with26.32 m2;
- Kitchen supported by pantry, with an area of 12.77 m2;
- Office with 11.89 m2;
- Sanitary installation with 1.91 m2.Floor 1
- Distribution hall
- Bedroom suite with closet, private sanitary installation and access to balcony, with 14.63 m2;
- Suite bedroom with private sanitary installation, with built-in closet of 13.23 m2;
- Bedroom suite with built-in closet and private sanitary installation, with generous areas with 16.54 m2;With regard to finishes the villa has:
- Pre-installation of air conditioning system in all rooms;
- Installation of solar panel with included terms of 300L;
- Garage floors and sanitary facilities in Ceramic / Porcelain;
- Floors of dry areas / kitchen in vinyl floor;
- Aluminum frames with thermal rupture;
- Double glazing;
- Electric blinds;
- Outside: storage area, swimming pool, garage and barbecue.10 minutes from the accesses that connect this area to Lisbon, and at the same time away from two railway stations Fertagus (Pragal and Corroios).Inserted near green areas of recreation, sports and leisure, they provide harmony and serenity, necessary for those who live the fast pace of daily life.A few minutes from schools, health services and commercial areas, namely the Almada Forum and the Garcia de Orta Hospital.If you enjoy the beautiful beaches of Costa da Caparica, then know that this villa is only 12 minutes away.Semi-detached house of contemporary architecture, with high quality materials, combined in perfect symbiosis with the surroundings.The excellence of the construction combined with the quality finishes make this villa and surrounding area, the ideal place to live with all the tranquility and comfort, and raise your family.