EUR 786.303
3 loc
4 cam
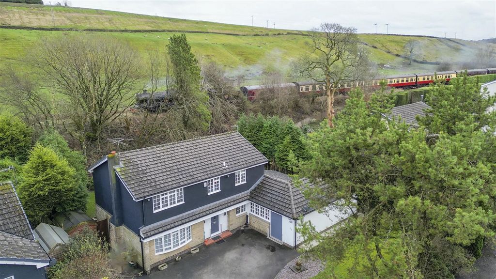
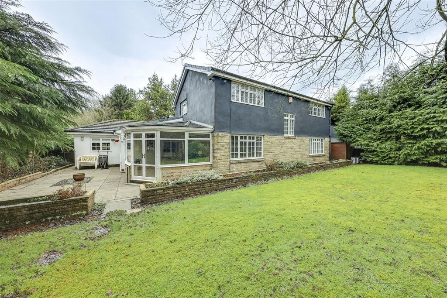
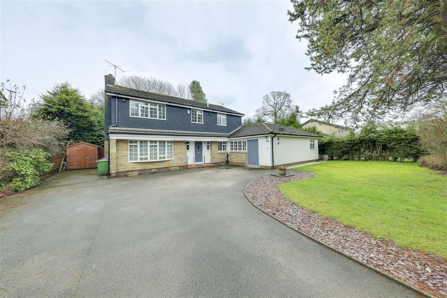
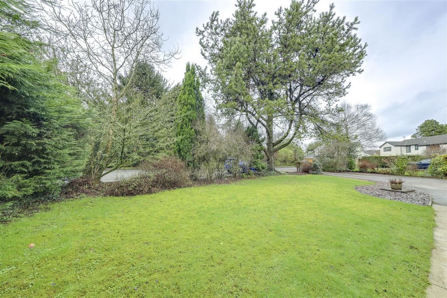
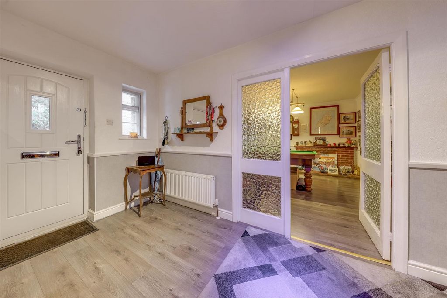
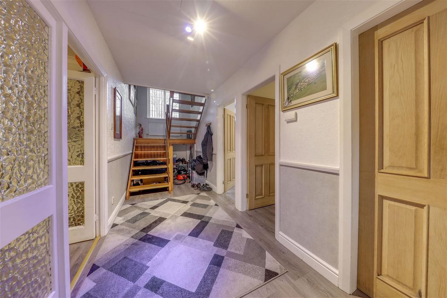
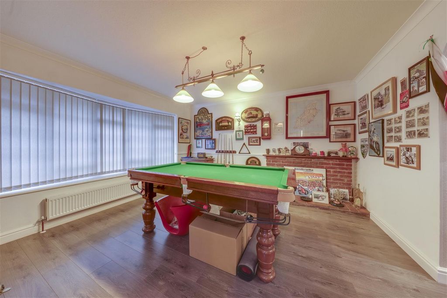
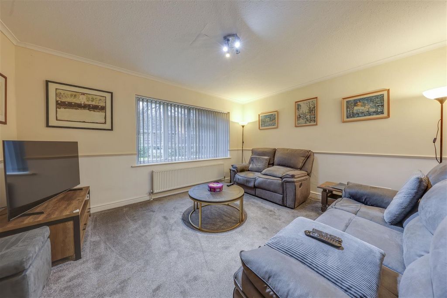
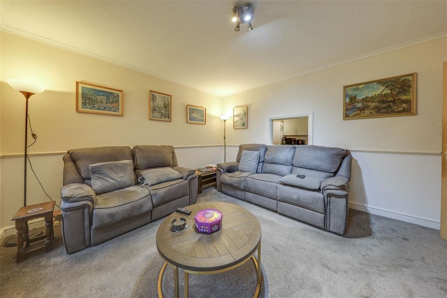
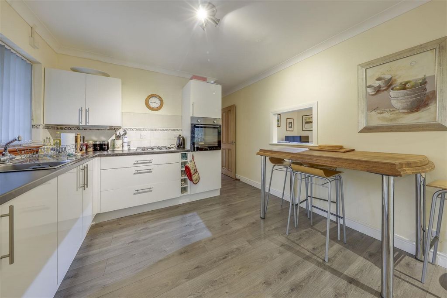
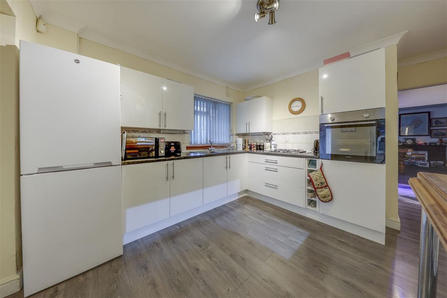
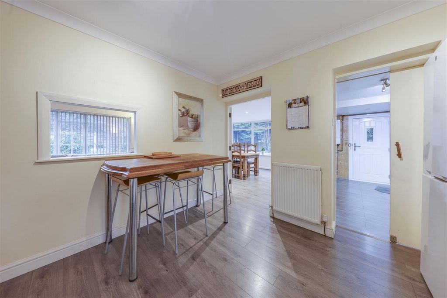
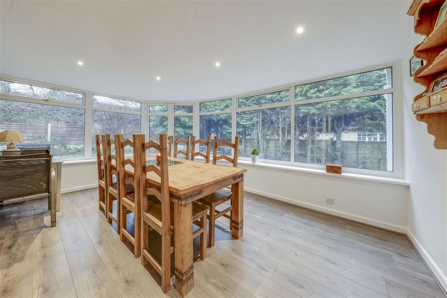
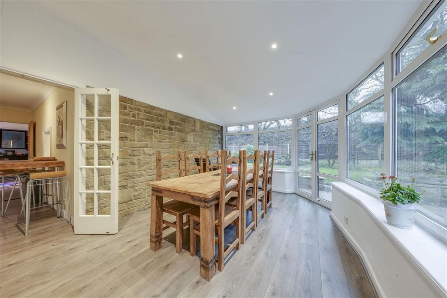
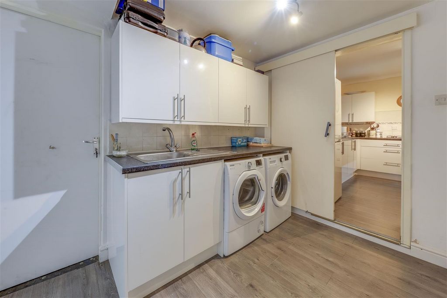
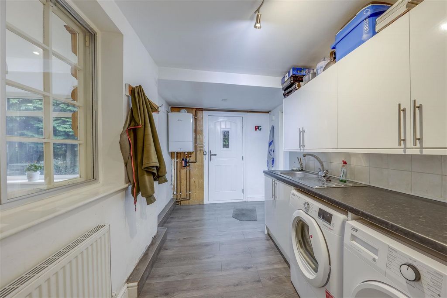
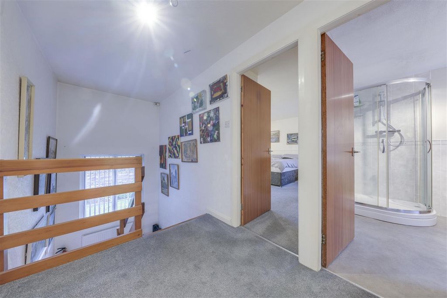
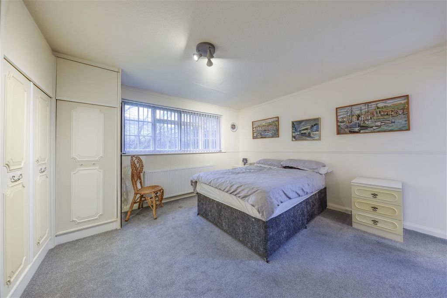
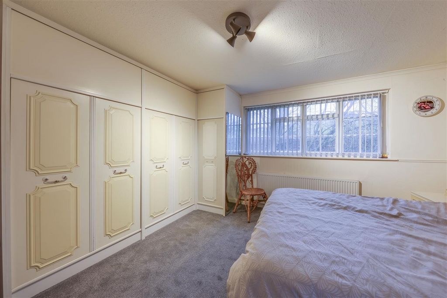
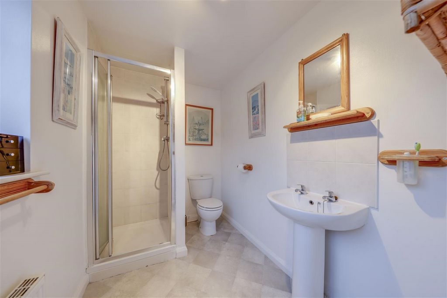
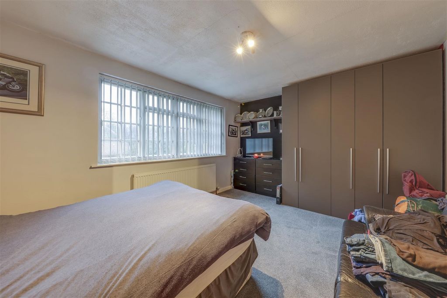
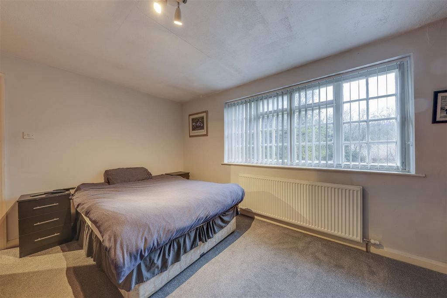
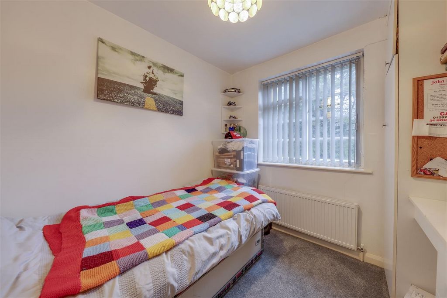
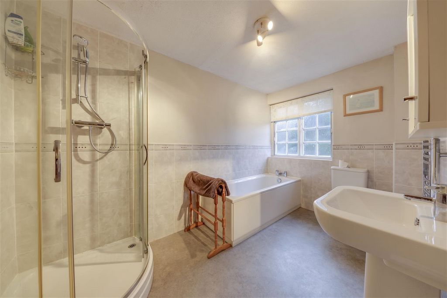
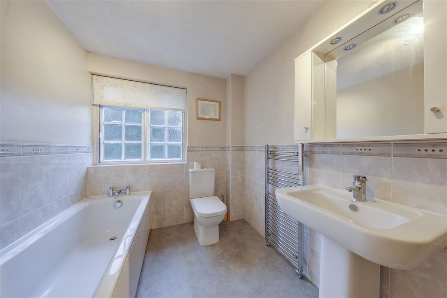
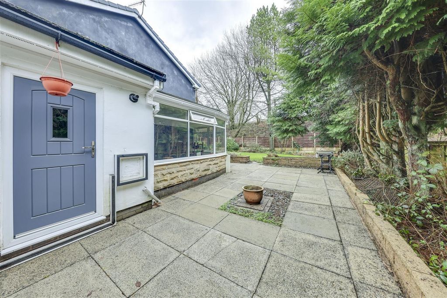
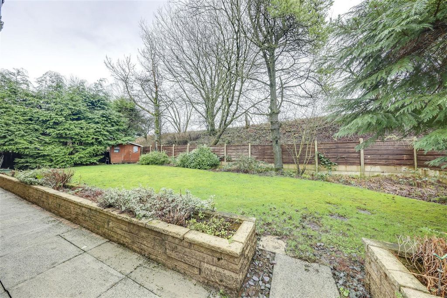
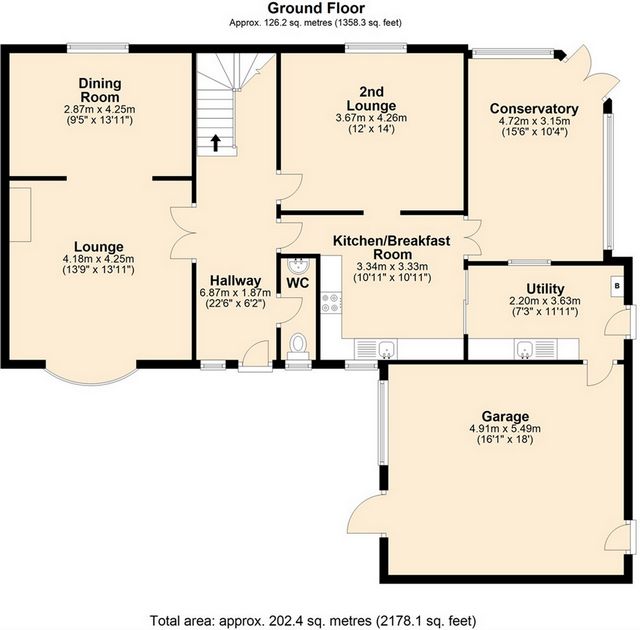
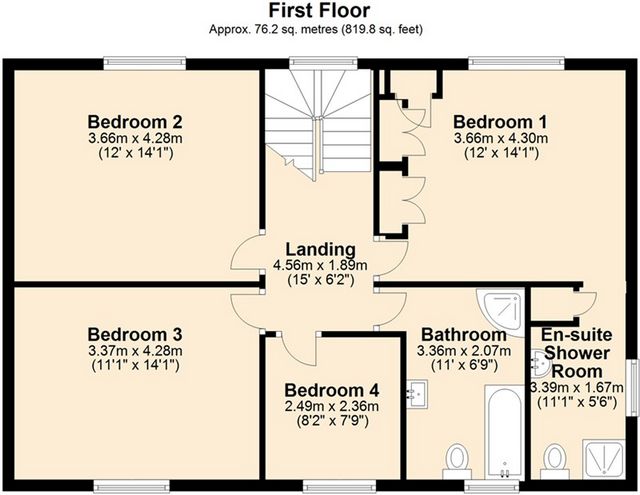
Tenure: Freehold
Please Note - The area of Irwell Vale has in the past flooded, since 2019 The Environment Agency has installed pumps to the river and the property has flood defence barriers. The property has Flood Insurance.
Stamp Duty: 0% up to £250,000, 5% of the amount between £250,001 & £925,000, 10% of the amount between £925,001 & £1,500,000, 12% of the remaining amount above £1,500,000. For some purchases, an additional 3% surcharge may be payable on properties with a sale price of £40,000 and over. Please call us for any clarification on the new Stamp Duty system or to find out what this means for your purchase. Disclaimer F&C - Unless stated otherwise, these details may be in a draft format subject to approval by the property's vendors. Your attention is drawn to the fact that we have been unable to confirm whether certain items included with this property are in full working order. Any prospective purchaser must satisfy themselves as to the condition of any particular item and no employee of Fine & Country has the authority to make any guarantees in any regard. The dimensions stated have been measured electronically and as such may have a margin of error, nor should they be relied upon for the purchase or placement of furnishings, floor coverings etc. Details provided within these property particulars are subject to potential errors, but have been approved by the vendor(s) and in any event, errors and omissions are excepted. These property details do not in any way, constitute any part of an offer or contract, nor should they be relied upon solely or as a statement of fact. In the event of any structural changes or developments to the property, any prospective purchaser should satisfy themselves that all appropriate approvals from Planning, Building Control etc, have been obtained and complied with.Features:
- Garage
- Garden
- Parking Visualizza di più Visualizza di meno This 4 bedroom, executive detached family home offers generous living accommodation, a sought after setting, sun room, garage / workshop space, good gardens and a comparatively tucked-away position in the lovely surroundings of Irwell Vale - Viewing Highly Recommended, Contact Us To ViewMeadow Park, Irwell Vale, Bury is a generously sized 4 bedroom executive family home. Set within lovely surroundings, this property offers neutral décor throughout and has the bonus of good size garage / workshop space and a sun room too. Surrounded by gardens / patio space which is also well presented, this property offers a great combination of indoor and outdoor provision, topped off by a picture perfect, sought after location too.Internally, this property briefly comprises: Entrance Hall, WC Lounge, Dining Room, Breakfast Kitchen, Sun Room, Utility Room and integral Workshop /Garage. To the first floor, off the Landing, are Bedroom 1 with En-Suite Shower Room, Bedrooms 2-4 and the Family Bathroom. Externally, leading to the integral Workshop/ Garage is an ample Driveway and the property is surrounded by beautiful and extensive Gardens.Located close to lovely walks and country surroundings, this property offers an unusual combination of both conveniently nearby motorway links, with wonderful rural surroundings. Set within a comparatively private cul-de-sac of similar properties, this is a home which really must be viewed to be fully appreciated. Hallway - 6.87m x 1.87m (22'6" x 6'2") - Wc - 2.05m x 0.82m (6'9" x 2'8") - Lounge - 4.18m x 4.25m (13'9" x 13'11") - Dining Room - 2.87m x 4.25m (9'5" x 13'11") - 2nd Lounge - 3.67m x 4.26m (12'0" x 14'0") - Kitchen/Breakfast Room - 3.34m x 3.33m (10'11" x 10'11") - Conservatory - 4.72m x 3.15m (15'6" x 10'4") - Utility - 2.20m x 3.63m (7'3" x 11'11") - Landing - Bedroom 1 - 3.66m x 4.30m (12'0" x 14'1") - En-Suite Shower Room - 3.39m x 1.67m (11'1" x 5'6") - Bedroom 2 - 3.66m x 4.28m (12'0" x 14'1") - Bedroom 3 - 3.37m x 4.28m (11'1" x 14'1") - Bedroom 4 - 2.49m x 2.36m (8'2" x 7'9") - Bathroom - 3.36m x 2.07m (11'0" x 6'9") - Workshop / Garage - 4.91m x 5.49m (16'1" x 18'0") - Further Workshop - 4.6 x 2.2 (15'1" x 7'2") - Front Driveway - Front Garden - Rear Patio & Garden - Agents Notes - Council Tax: Band 'F'
Tenure: Freehold
Please Note - The area of Irwell Vale has in the past flooded, since 2019 The Environment Agency has installed pumps to the river and the property has flood defence barriers. The property has Flood Insurance.
Stamp Duty: 0% up to £250,000, 5% of the amount between £250,001 & £925,000, 10% of the amount between £925,001 & £1,500,000, 12% of the remaining amount above £1,500,000. For some purchases, an additional 3% surcharge may be payable on properties with a sale price of £40,000 and over. Please call us for any clarification on the new Stamp Duty system or to find out what this means for your purchase. Disclaimer F&C - Unless stated otherwise, these details may be in a draft format subject to approval by the property's vendors. Your attention is drawn to the fact that we have been unable to confirm whether certain items included with this property are in full working order. Any prospective purchaser must satisfy themselves as to the condition of any particular item and no employee of Fine & Country has the authority to make any guarantees in any regard. The dimensions stated have been measured electronically and as such may have a margin of error, nor should they be relied upon for the purchase or placement of furnishings, floor coverings etc. Details provided within these property particulars are subject to potential errors, but have been approved by the vendor(s) and in any event, errors and omissions are excepted. These property details do not in any way, constitute any part of an offer or contract, nor should they be relied upon solely or as a statement of fact. In the event of any structural changes or developments to the property, any prospective purchaser should satisfy themselves that all appropriate approvals from Planning, Building Control etc, have been obtained and complied with.Features:
- Garage
- Garden
- Parking