EUR 1.350.000
280 m²
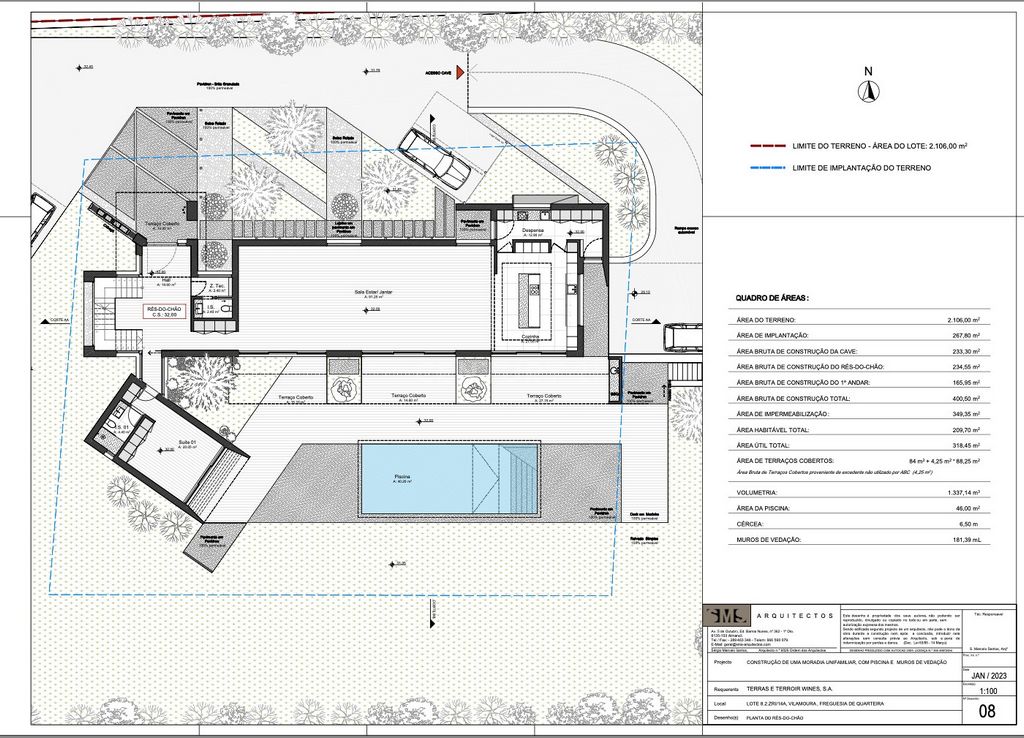
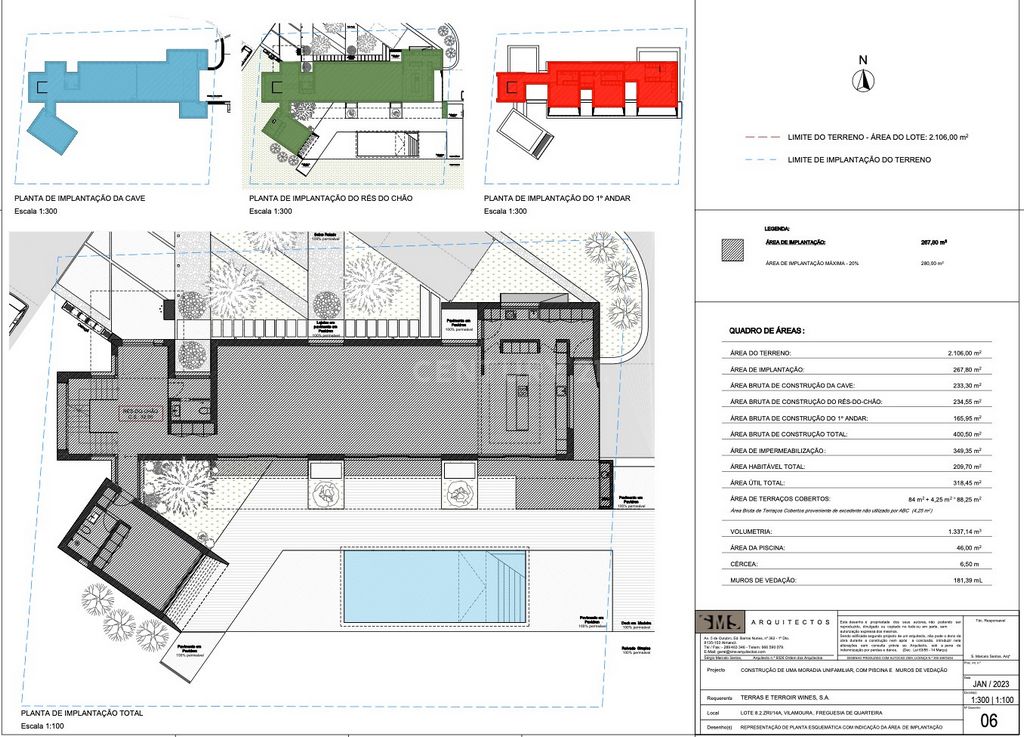
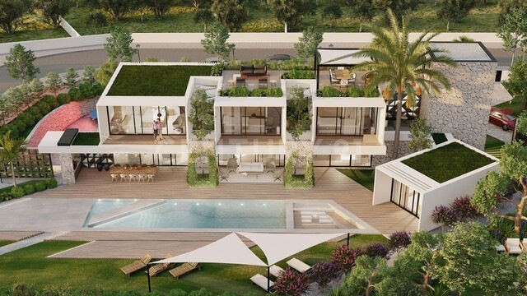
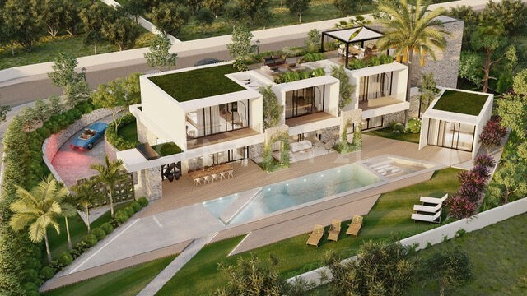
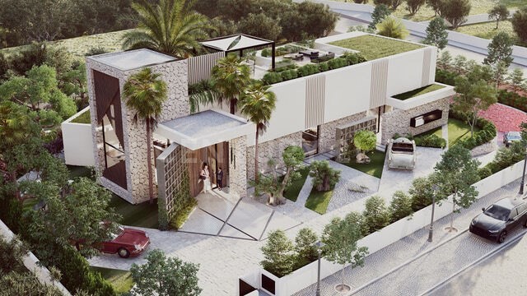
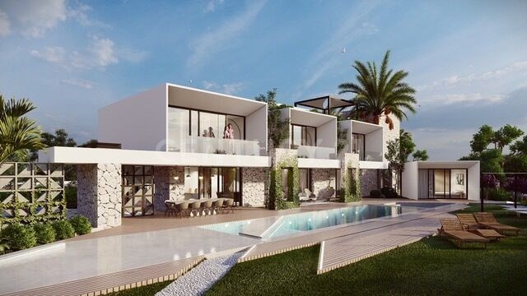
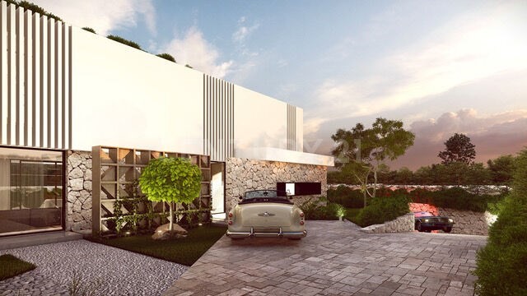
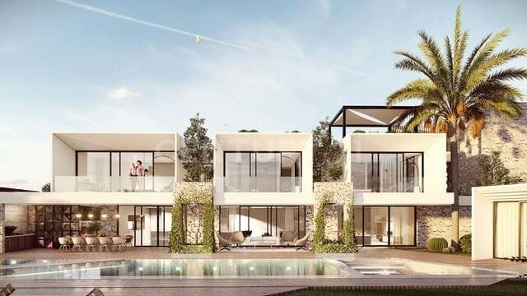
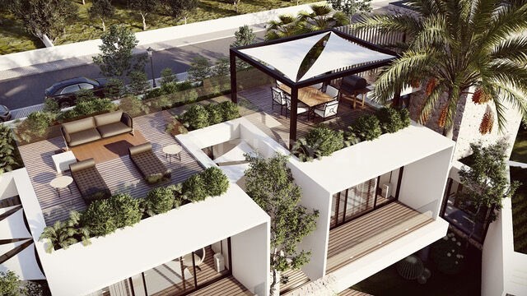
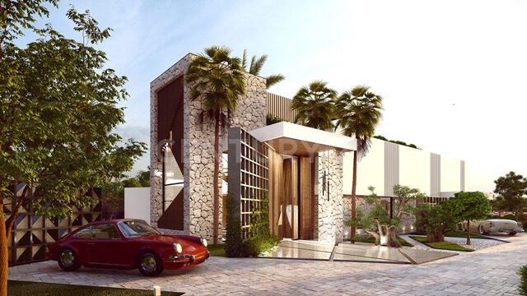
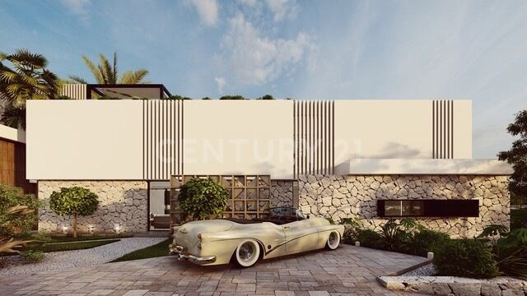
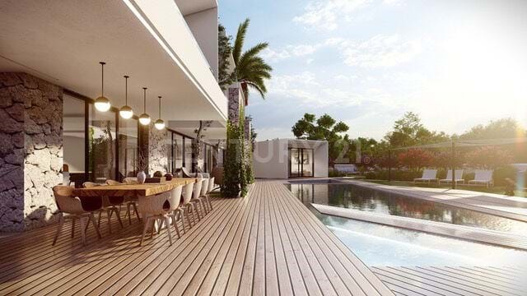
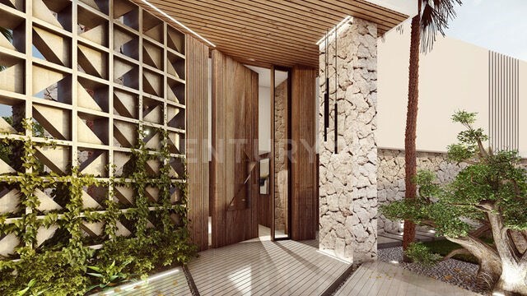
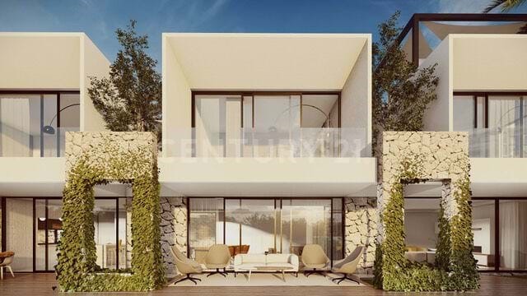
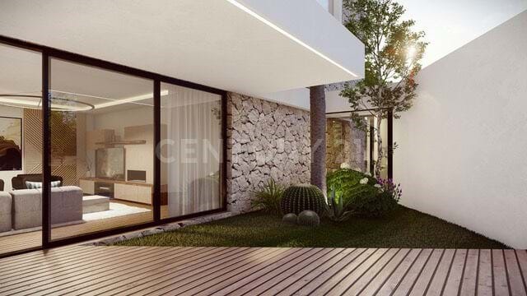
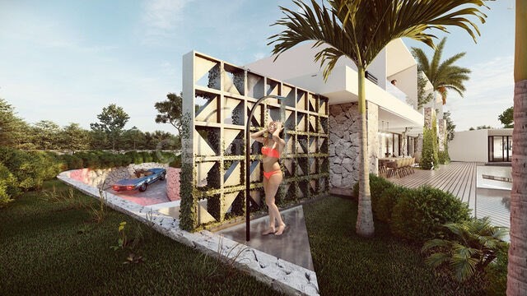
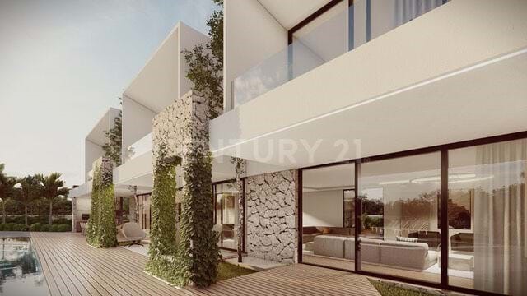
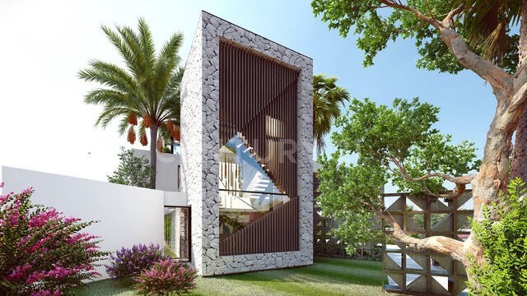

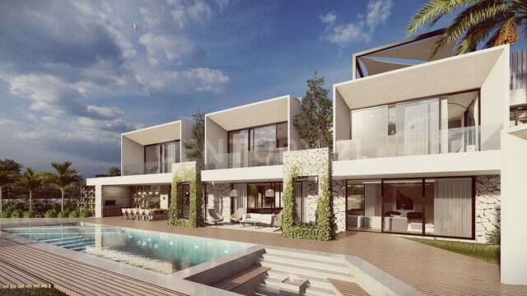
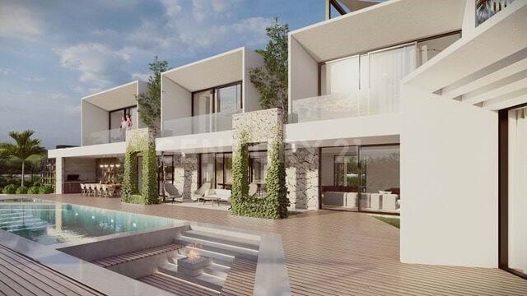
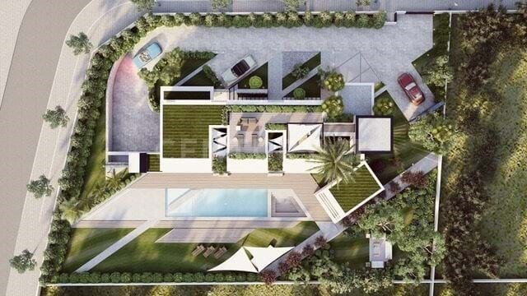
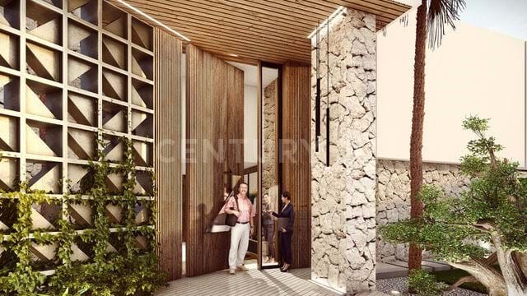
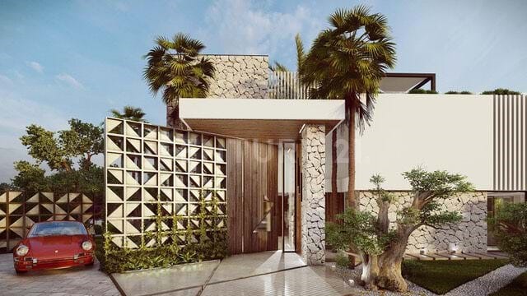
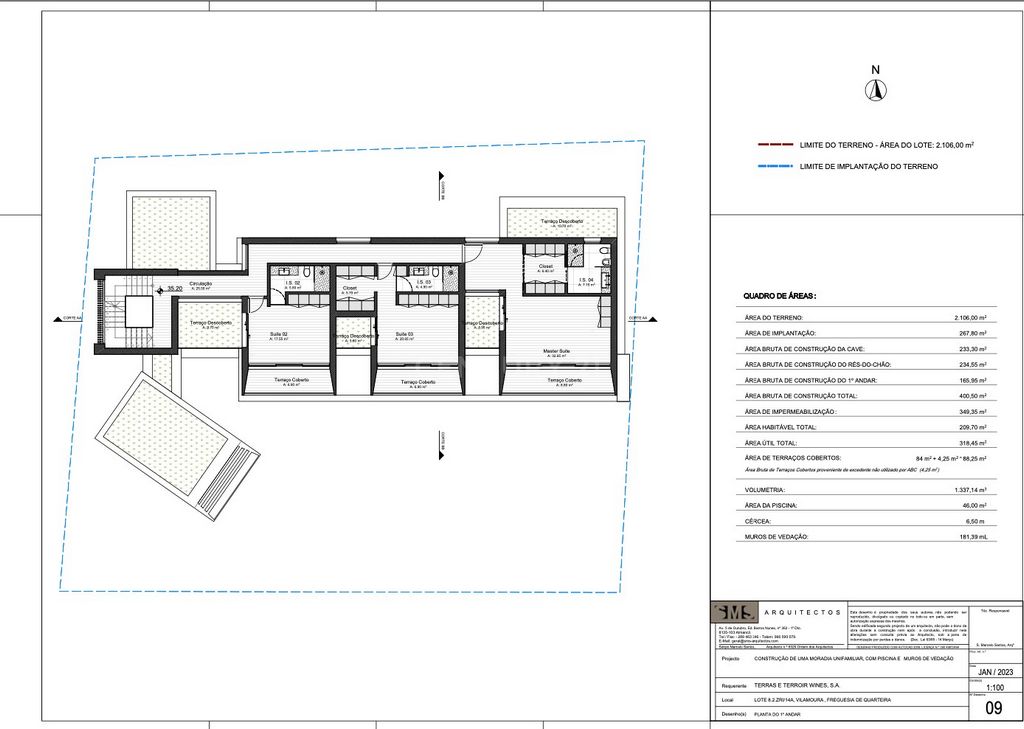
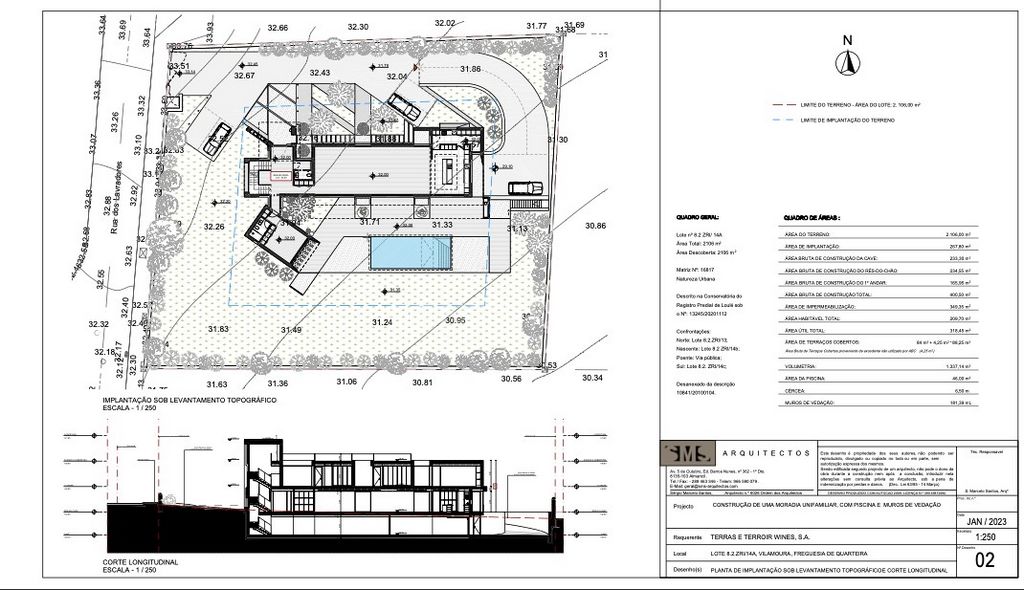
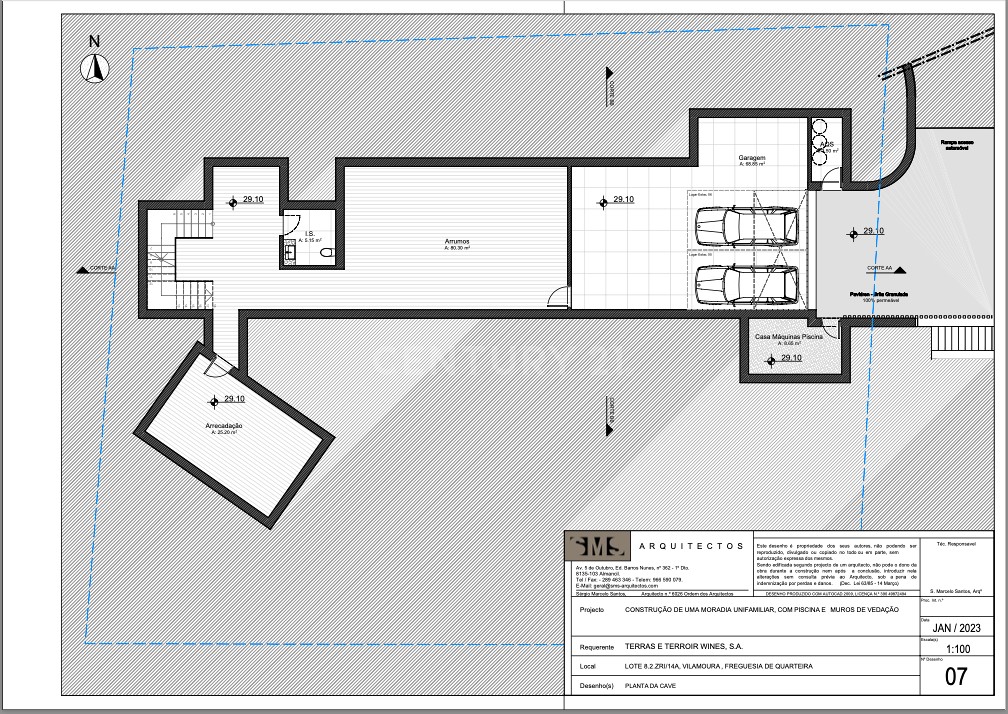
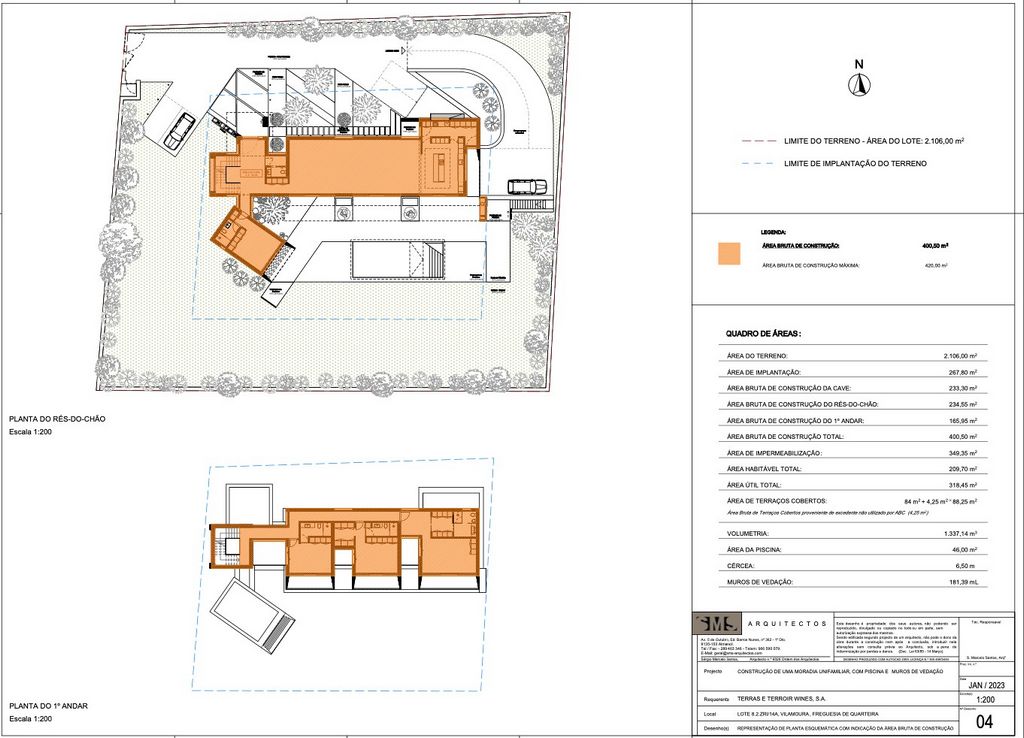
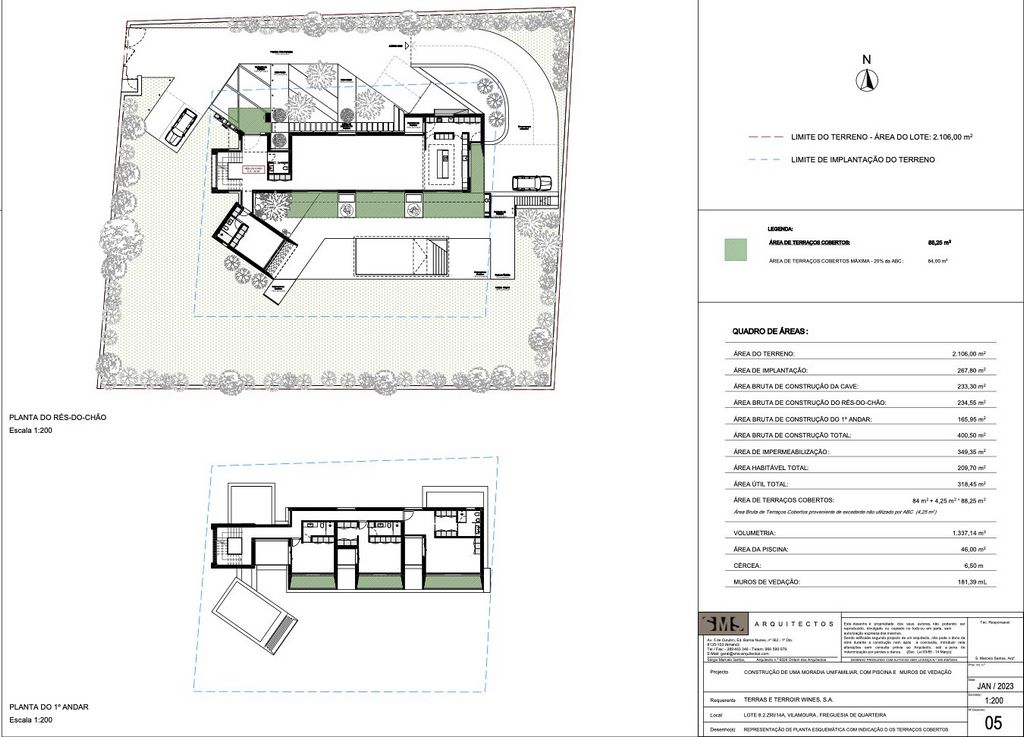
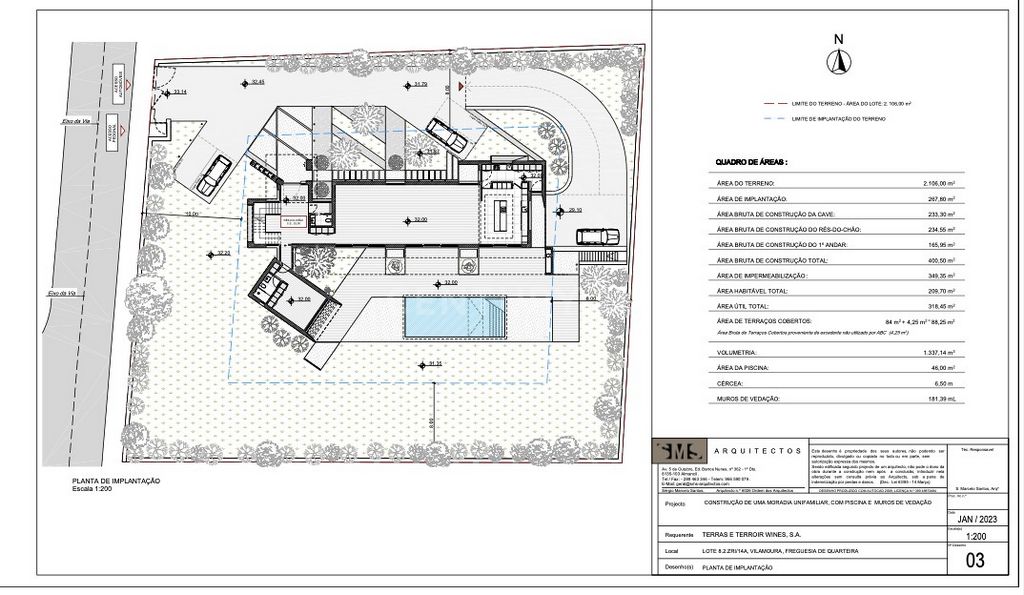
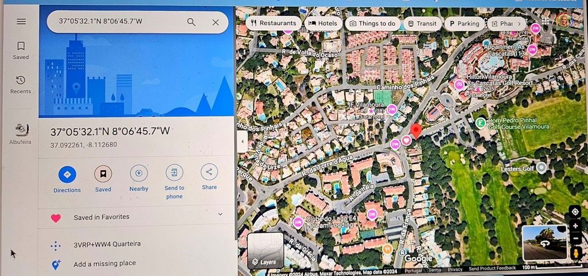
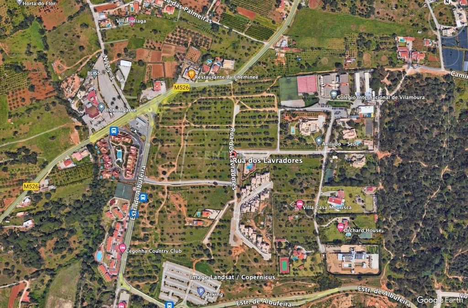
Located on a plot of land with an area of 2,106 square meters, located in one of the most noble areas of the Algarve, the project - already approved - of this luxury villa meets the highest and most demanding standards of comfort and modernity.
The project defines a T4 typology with a gross construction area of 400.50 square meters, spread over 3 floors, including a 46 square meter swimming pool, covered garage for two vehicles, storage room, storage area and covered terraces that, making up a habitable area of 209.70 square meters, giving the building an aesthetic of modern and harmonious features, but perfectly integrated into the environment in which it is located.
The house will be completely walled and the exterior with gardens and parking areas for three vehicles form, together with the building, an architectural symbiosis that will allow it to be integrated into the high-luxury real estate segment.
The ground floor has a living room measuring 91.25 square meters, a kitchen measuring 27.55 square meters and a pantry measuring 12.90 square meters, a guest bathroom, an entrance hall measuring 19.60 square meters and a suite of 20. 05 meters which, like the main room, leads to the pool and garden area.
On the second floor is the Master Suite, measuring 32.65 square meters, a suite measuring 20.65 square meters and another measuring 17.55 square meters. All suites on this floor are surrounded by terraces, covered and uncovered, which fit them wonderfully into the local planning of this territory. Visualizza di più Visualizza di meno Terrain avec projet approuvé pour une maison T4 dans un quartier luxueux de VilamouraLa maison de vos rêves est en cours de construction à Vilamoura !
Situé sur un terrain d'une superficie de 2 106 mètres carrés, situé dans l'une des zones les plus nobles de l'Algarve, le projet - déjà approuvé - de cette villa de luxe répond aux normes les plus élevées et les plus exigeantes de confort et de modernité.
Le projet définit une typologie T4 avec une superficie brute de construction de 400,50 mètres carrés, répartie sur 3 étages, comprenant une piscine de 46 mètres carrés, un garage couvert pour deux véhicules, un débarras, un débarras et des terrasses couvertes qui, constituant un superficie habitable de 209,70 mètres carrés, conférant au bâtiment une esthétique aux caractéristiques modernes et harmonieuses, mais parfaitement intégrée à l'environnement dans lequel il se trouve.
La maison sera entièrement murée et l'extérieur avec jardins et parkings pour trois véhicules formera avec le bâtiment une symbiose architecturale qui lui permettra de s'intégrer dans le segment immobilier de haut luxe.
Le rez-de-chaussée comprend un salon de 91,25 mètres carrés, une cuisine de 27,55 mètres carrés et un cellier de 12,90 mètres carrés, une salle de bain pour invités, un hall d'entrée de 19,60 mètres carrés et une suite de 20,05 mètres qui, comme la pièce principale pièce, mène à la piscine et au jardin.
Au deuxième étage se trouvent la Master Suite de 32,65 mètres carrés, une suite de 20,65 mètres carrés et une autre de 17,55 mètres carrés. Toutes les suites de cet étage sont entourées de terrasses, couvertes et découvertes, qui les intègrent à merveille dans l'aménagement local de ce territoire. Terreno com projeto aprovado de Moradia T4 em zona luxuosa de VilamouraEstá a nascer em Vilamoura a sua casa de sonho!
Implantada num terreno com uma área de 2, 106 metros quadrados, situado numa das zonas mais nobres do Algarve o projeto - já aprovado - desta futura moradia de luxo corresponde aos mais elevados e exigentes padrões de conforto e modernidade.
O projeto define uma tipologia T4 com uma área de construção bruta de 400,50 metros quadrados, distribuídos por 3 pisos, incluindo uma piscina de 46 metros quadrados, garagem coberta para duas viaturas, arrecadação, zona de arrumos e terraços cobertos que, perfazendo uma área habitável de 209,70 metros quadrados, conferem ao edifício uma estética de traço moderno e harmonioso, mas perfeitamente enquadrado no meio ambiente em que está inserido.
A moradia estará completamente murada e os exteriores com jardins e zonas de estacionamento para três viaturas formam, em conjunto com o edifício, uma simbiose arquitetónica que permitirá integrá-lo no segmento imobiliário de alto luxo.
O piso térreo dispõe de uma sala com 91,25 metros quadrados, cozinha com 27,55 metros quadrados e dispensa de 12,90 metros quadrados, casa de banho social, hall de entrada de 19,60 metros quadrados e uma suite de 20,05 metros que, tal como a sala principal, desemboca na zona da piscina e do jardim.
No segundo piso situa-se a Master Suite, com 32,65 metros quadrados, uma suite de 20,65 metros quadrados e uma outra com 17,55 metros quadrados. Todas as suites deste piso estão rodeadas de terraços, cobertos e descobertos, que as enquadram de forma maravilhosa com o ordenamento local deste território. Land with approved project for a T4 House in a luxurious area of VilamouraYour dream home is being built in Vilamoura!
Located on a plot of land with an area of 2,106 square meters, located in one of the most noble areas of the Algarve, the project - already approved - of this luxury villa meets the highest and most demanding standards of comfort and modernity.
The project defines a T4 typology with a gross construction area of 400.50 square meters, spread over 3 floors, including a 46 square meter swimming pool, covered garage for two vehicles, storage room, storage area and covered terraces that, making up a habitable area of 209.70 square meters, giving the building an aesthetic of modern and harmonious features, but perfectly integrated into the environment in which it is located.
The house will be completely walled and the exterior with gardens and parking areas for three vehicles form, together with the building, an architectural symbiosis that will allow it to be integrated into the high-luxury real estate segment.
The ground floor has a living room measuring 91.25 square meters, a kitchen measuring 27.55 square meters and a pantry measuring 12.90 square meters, a guest bathroom, an entrance hall measuring 19.60 square meters and a suite of 20. 05 meters which, like the main room, leads to the pool and garden area.
On the second floor is the Master Suite, measuring 32.65 square meters, a suite measuring 20.65 square meters and another measuring 17.55 square meters. All suites on this floor are surrounded by terraces, covered and uncovered, which fit them wonderfully into the local planning of this territory.