EUR 2.750.000
FOTO IN CARICAMENTO...
Casa e casa singola (In vendita)
Riferimento:
EDEN-T96300097
/ 96300097
Riferimento:
EDEN-T96300097
Paese:
NL
Città:
Leiden
Codice postale:
2312 JC
Categoria:
Residenziale
Tipo di annuncio:
In vendita
Tipo di proprietà:
Casa e casa singola
Grandezza proprietà:
517 m²
Grandezza lotto:
273 m²
Locali:
13
Camere da letto:
6
Bagni:
3


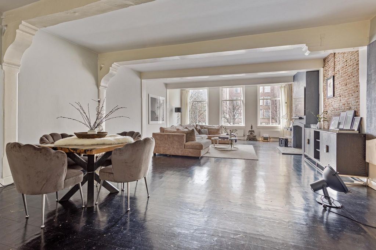
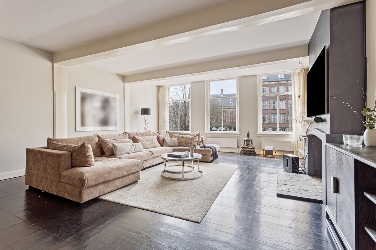
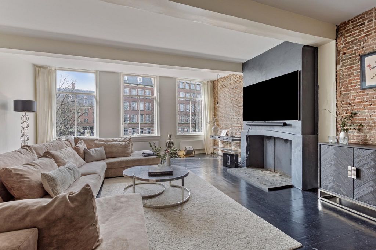



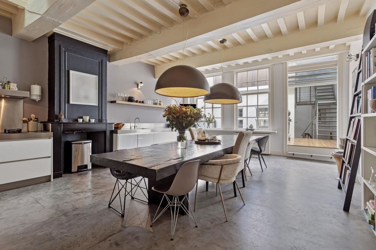
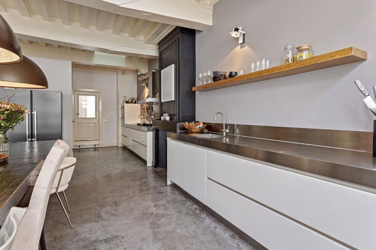

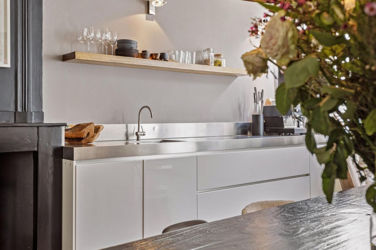

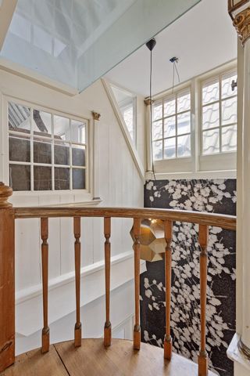

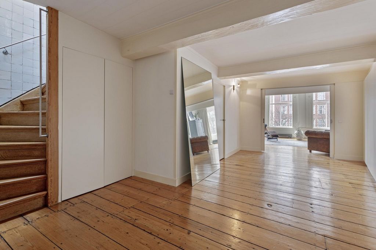
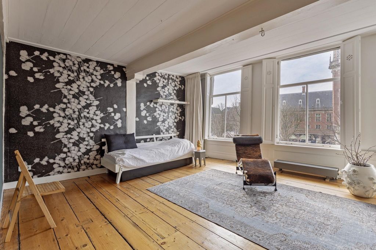

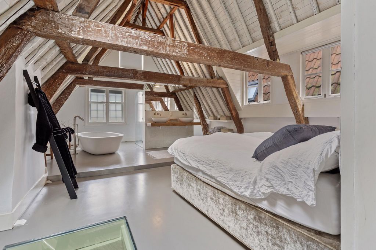

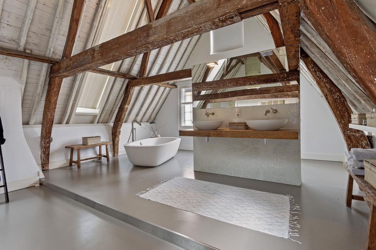
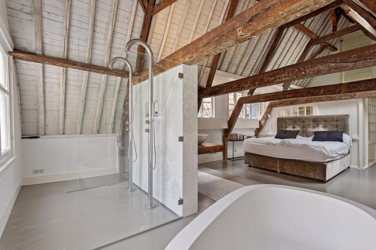
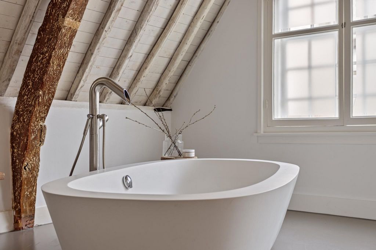
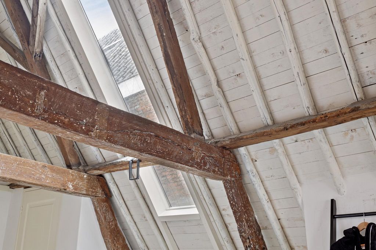
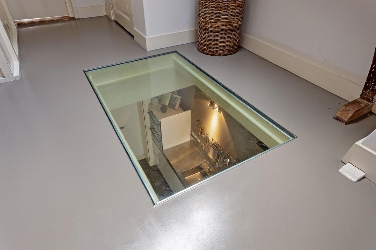

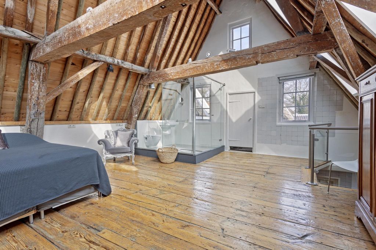


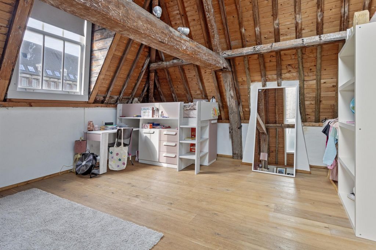


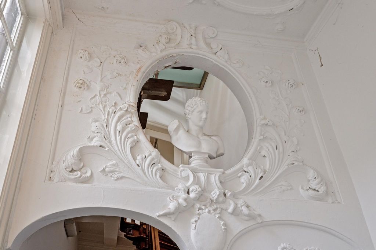

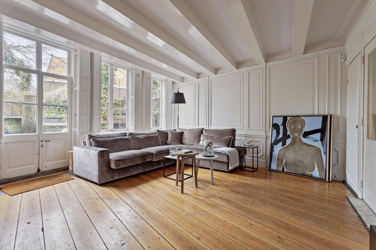
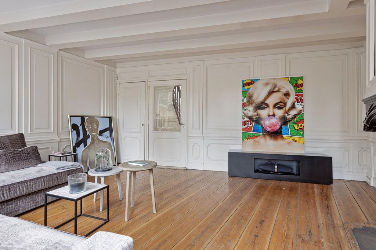
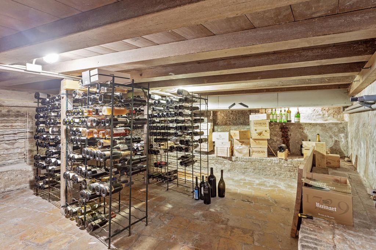
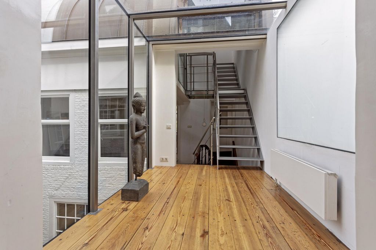



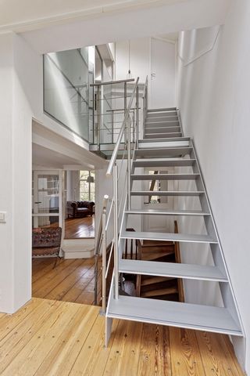
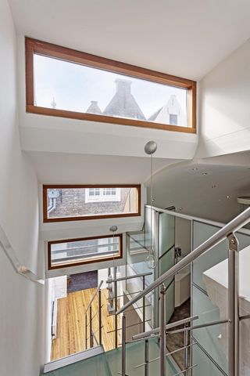
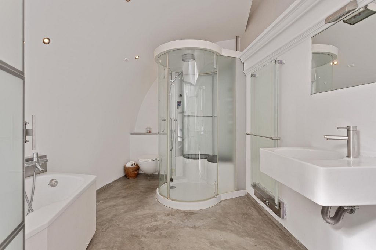
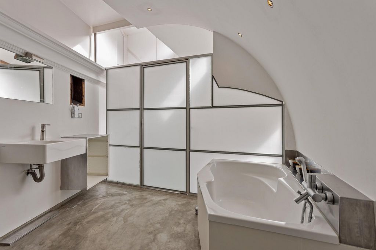

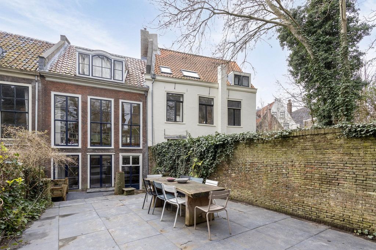


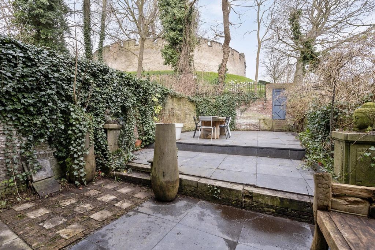
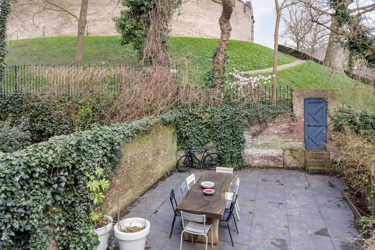
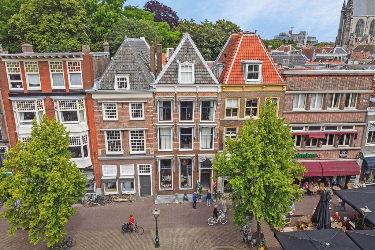
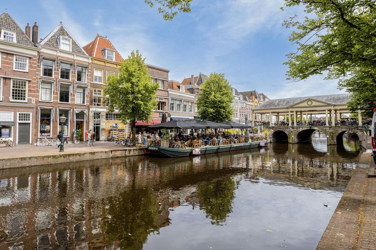
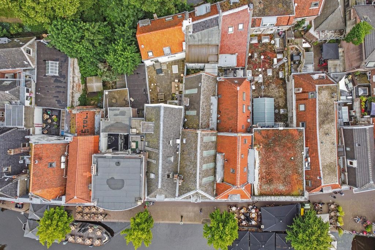
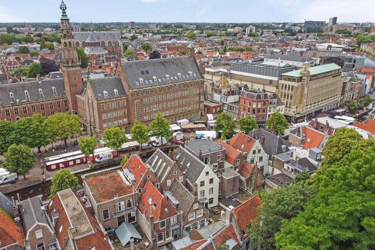

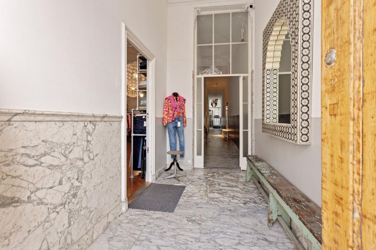
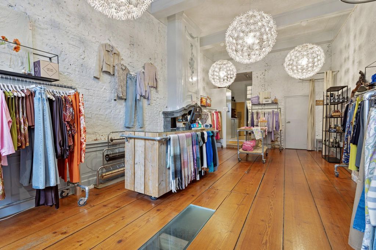

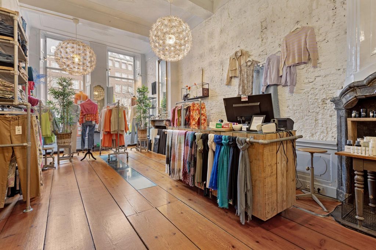

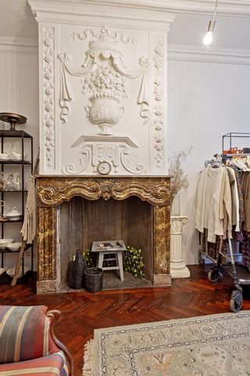

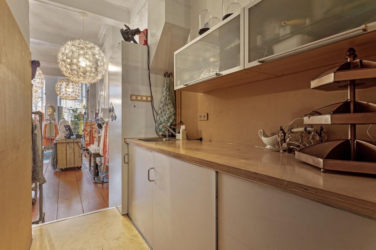





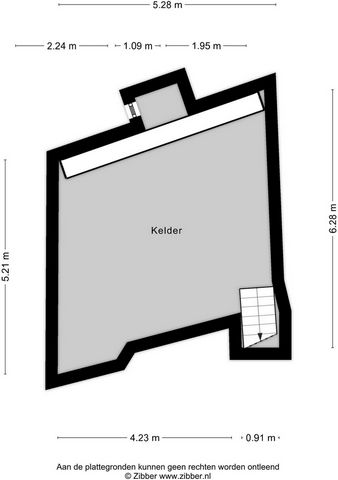
- Located in a protected cityscape
- Old age clause applies
- Destination: center
- Shop rental contract until 11/30/2027
- Shop rental income: € 33,000 excl. VAT / € 39,930 incl. VAT Visualizza di più Visualizza di meno Wonen aan de voet van de burcht in een historisch pand met royale tuin en zeer veel woonoppervlak. De begane grond van het voorhuis is verhuurd aan een winkel met huurcontract tot eind 2027 met een jaarlijkse huuropbrengst van circa € 40.000,- incl. BTW.Langs het water van de Rijn aan de voet van de burchtheuvel ligt dit toonbeeld van de 17e-eeuwse rijkdom. Zoals gebruikelijk in die tijd was het aangezicht van de gevel bescheiden, bijna zelfs ingetogen. Binnen werd dit echter ruimschoots gecompenseerd. De welvaart werd uitbundig getoond: Rijk versierde natuurstenen haardpartijen en weelderig stucwerk sieren de begane grond. Hier werden immers de gasten ontvangen en moest men imponeren. Ondanks dat de eeuwen inmiddels voorbij zijn gestreken is veel van de oorspronkelijke rijkdom van dit pand behouden en heeft de huidige eigenaar het geheel gemoderniseerd. Daarbij kenmerken de etages en het achterhuis zich door grote en hoge vertrekken, waar zware eikenhouten balken en een imposante kapconstructies met grote en hoge raampartijen voor licht en uitzicht zorgen.Het voorhuis is het oorspronkelijke hoofdhuis. Naast de thans verhuurde begane grond met winkel vindt je hier nu op de 1e etage de woonkamer van maar liefst 70 m2 van waar je uitkijkt over de Rijn en het Stadhuisplein. Aan de achterzijde ligt de woonkeuken met ruimte. Veel ruimte. Met 50 m2, lange werkbladen en een eettafel met plek voor 12 is dit nu het hart van het huis. Vanuit hier is ook een van de doorgangen naar het achterhuis langs de binnenplaats wat voor veel lichtinval zorgt. Een etage hoger zijn de slaapverdiepingen. Hier is de woning afgepeld tot de structuur met de prachtige houten sporenkap vol in het zicht. Tussen de sporen zijn hoge Velux ramen aangebracht die zorgen voor een fraaie lichtinval op elk moment van de dag. Aan voorzijde vindt je verdeeld over twee verdiepingen drie slaapkamers, een badkamer en vooral veel bergruimte met inbouwkasten en een linnenkamer. Aan achterzijde beslaat de master bedroom met badkamer ensuite de gehele kap met een nok van maar liefst 8 meter hoog. Het achterhuis is gericht op de tuin en de burchtheuvel. Vanuit de verschillende ruimtes zie je het oude onderkomen van de Burggraaf door mooie hoge raampartijen: een 800 jaar oude oase van groen midden in de binnenstad. Hier heeft de huidige eigenaar op de begane grond een tuinkamer met daarbij een extra keuken. Deze heb je ook wel nodig, want om elke keer het hele pand weer door te moeten voor een hapje of drankje als je in de tuin zit is wel wat veel gevraagd. Het zijn nogal afstanden die je hier kan afleggen. Op de 1e etage bevindt zich nu een tweede woonkamer. met hoge plafonds, een haard en het beste zicht op de Burcht. Het zou ook een heerlijk kantoor of een bibliotheek kunnen zijn. Boven is een apart gastenverblijf met eigen badkamer en wc. Een au pair zou hier ook een heel fijn plekje kunnen hebben. Stap je de voordeur uit, dan sta je midden in het hart van het middeleeuwse en bruisende centrum van Leiden: terrassen, de markt, voorbijvarende bootjes. musea, restaurants. Werkelijk alles ligt op loopafstand. Scholen, sportclubs en andere activiteiten zijn op korte afstand met de fiets te bereiken, net als Leiden Centraal. Voor de auto krijg je in de binnenstad een vergunning. Je kan hem niet direct voor de deur kwijt, maar in de ochtenden en avonden kan je wel even voorrijden. Parkeren kan prima iets verderop en bezoek kan in één van de parkeergarages in de buurt parkeren. BIJZONDERHEDEN- Rijksmonument
- Gelegen in beschermd stadsgezicht
- Ouderdomsclausule van toepassing
- Bestemming: centrum
- Huurcontract winkel t/m 30-11-2027
- Huurinkomsten winkel: € 33.000,- excl. BTW / € 39.930,- incl. BTW Living at the foot of the castle in a historic building with a spacious garden and a lot of living space.The ground floor of the front house is rented to a shop with a lease until the end of 2027 with an annual rental income of approximately € 40,000 incl. VAT.This example of 17th-century wealth is located along the water of the Rhine at the foot of the castle hill. As usual at that time, the face of the facade was modest, almost even subdued. However, this was more than compensated for inside. The prosperity was exuberantly displayed: Richly decorated natural stone fireplaces and opulent stuccowork adorn the ground floor. After all, this is where guests were received and people had to impress. Although the centuries have passed, much of the original wealth of this building has been retained and the current owner has completely modernized it. In addition, both floors and the rear house are characterized by large and high rooms, where heavy oak beams and impressive roof structures with large and high windows provide light and views.The front house is the original main house. In addition to the currently rented ground floor with shop, you will now find the living room of no less than 70 m2 on the 1st floor from which you overlook the Rhine and the Stadhuisplein. At the rear is the kitchen/diner with space. A lot of space. With 50 m2, long worktops and a dining table that seats 12, this is now the heart of the house. From here there is also one of the passages to the back house along the courtyard, which provides a lot of light. The sleeping floors are one floor higher. Here the house has been peeled back to the structure with the beautiful wooden siding roof in full view. High Velux windows have been installed between the tracks, providing beautiful light at any time of the day. At the front you will find three bedrooms, a bathroom and, above all, plenty of storage space with fitted wardrobes and a linen room, spread over two floors. At the rear, the master bedroom with ensuite bathroom covers the entire roof with a ridge of no less than 8 meters high.The rear house is oriented towards the garden and the castle hill. From the various rooms you can see the Burggraaf's old home through beautiful high windows: an 800-year-old oasis of greenery in the middle of the city center. Here the current owner has a garden room on the ground floor with an extra kitchen. You also need this, because having to go through the entire building every time for a snack or drink when you're sitting in the garden is a bit much to ask. There are quite some distances you can cover here. There is now a second living room on the 1st floor. with high ceilings, a fireplace and the best view of the Castle. It could also make a lovely office or library. Upstairs is a separate guesthouse with private bathroom and toilet. An aupair could also have a very nice place here.When you step out the front door, you are right in the heart of the medieval and bustling center of Leiden: terraces, the market, passing boats. museums, restaurants. Literally everything is within walking distance. Schools, sports clubs and other activities can be reached by bike within a short distance, as can Leiden Central Station. You will receive a permit for your car in the city center. You can't park it right in front of the door, but you can drive up in the early mornings and evenings. Parking is possible a little further away and visitors can park in one of the parking garages nearby.PARTICULARITIES- National monument
- Located in a protected cityscape
- Old age clause applies
- Destination: center
- Shop rental contract until 11/30/2027
- Shop rental income: € 33,000 excl. VAT / € 39,930 incl. VAT Vivre au pied du château dans un bâtiment historique avec un grand jardin et beaucoup d’espace de vie.Le rez-de-chaussée de la maison avant est loué à un magasin avec un bail jusqu’à fin 2027 avec un revenu locatif annuel d’environ 40 000 € TTC.Cet exemple de richesse du XVIIe siècle est situé le long de l’eau du Rhin, au pied de la colline du château. Comme d’habitude à cette époque, le visage de la façade était modeste, presque même discret. Cependant, cela a été plus que compensé à l’intérieur. La prospérité s’affichait avec exubérance : des cheminées en pierre naturelle richement décorées et des stucs opulents ornent le rez-de-chaussée. Après tout, c’est là que les invités étaient reçus et que les gens devaient impressionner. Bien que les siècles aient passé, une grande partie de la richesse d’origine de ce bâtiment a été conservée et le propriétaire actuel l’a complètement modernisé. De plus, les deux étages et la maison arrière sont caractérisés par de grandes et hautes pièces, où de lourdes poutres en chêne et des structures de toit impressionnantes avec de grandes et hautes fenêtres offrent lumière et vues.La maison de devant est la maison principale d’origine. En plus du rez-de-chaussée actuellement loué avec boutique, vous trouverez désormais le salon de pas moins de 70 m2 au 1er étage d’où vous surplombez le Rhin et la Stadhuisplein. À l’arrière se trouve la cuisine/salle à manger avec de l’espace. Beaucoup d’espace. Avec 50 m2, de longs plans de travail et une table à manger pouvant accueillir 12 personnes, c’est aujourd’hui le cœur de la maison. De là, il y a aussi l’un des passages vers la maison arrière le long de la cour, qui fournit beaucoup de lumière. Les étages de couchage sont un étage plus haut. Ici, la maison a été ramenée à la structure avec le magnifique toit en bois à la vue de tous. Des fenêtres High Velux ont été installées entre les rails, offrant une belle lumière à tout moment de la journée. À l’avant, vous trouverez trois chambres, une salle de bains et, surtout, de nombreux espaces de rangement avec des armoires encastrées et une lingerie, réparties sur deux étages. À l’arrière, la chambre principale avec salle de bain attenante couvre tout le toit d’une crête de pas moins de 8 mètres de haut.La maison arrière est orientée vers le jardin et la colline du château. Depuis les différentes pièces, vous pouvez voir l’ancienne maison des Burggraaf à travers de belles fenêtres hautes : une oasis de verdure vieille de 800 ans au milieu du centre-ville. Ici, le propriétaire actuel dispose d’un salon de jardin au rez-de-chaussée avec une cuisine supplémentaire. Vous en avez également besoin, car devoir traverser tout le bâtiment à chaque fois pour une collation ou une boisson lorsque vous êtes assis dans le jardin est un peu trop demander. Il y a pas mal de distances que vous pouvez parcourir ici. Il y a maintenant un deuxième salon au 1er étage. avec de hauts plafonds, une cheminée et la meilleure vue sur le château. Il pourrait également faire un joli bureau ou une bibliothèque. A l’étage se trouve une maison d’hôtes séparée avec salle de bain et toilettes privatives. Un aupair pourrait aussi avoir une très belle place ici.Lorsque vous franchissez la porte d’entrée, vous êtes en plein cœur du centre médiéval et animé de Leyde : les terrasses, le marché, les bateaux qui passent. musées, restaurants. Littéralement, tout est accessible à pied. Les écoles, les clubs sportifs et d’autres activités sont accessibles en vélo sur une courte distance, tout comme la gare centrale de Leyde. Vous recevrez un permis pour votre voiture dans le centre-ville. Vous ne pouvez pas le garer juste devant la porte, mais vous pouvez y aller tôt le matin et le soir. Le stationnement est possible un peu plus loin et les visiteurs peuvent se garer dans l’un des parkings à proximité.PARTICULARITÉS- Monument national
- Situé dans un paysage urbain protégé
- La clause vieillesse s’applique
- Destination : centre
- Contrat de location de magasin jusqu’au 30/11/2027
- Revenus locatifs en magasin : 33 000 € HT / 39 930 € TTC