EUR 2.100.000
4 cam
285 m²
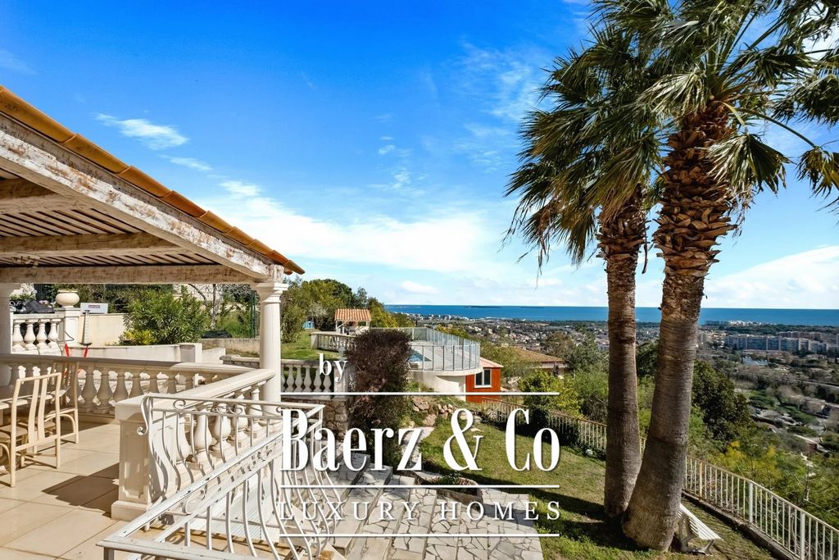
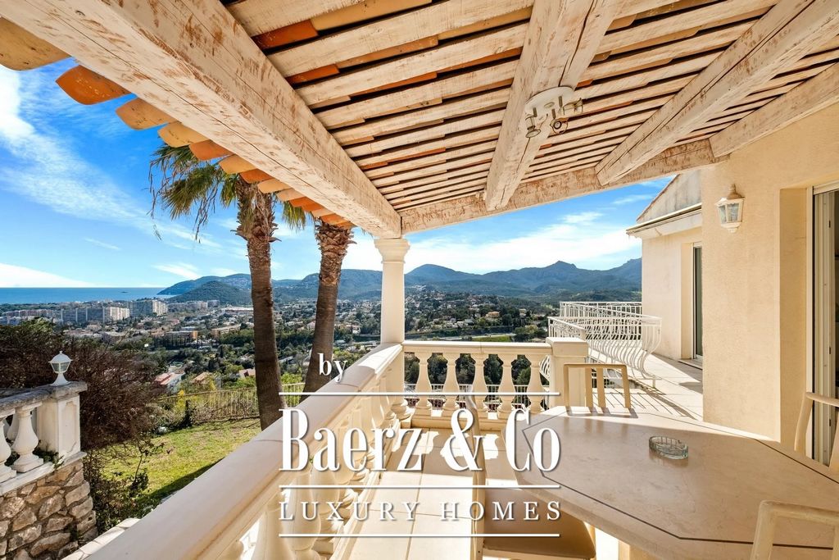

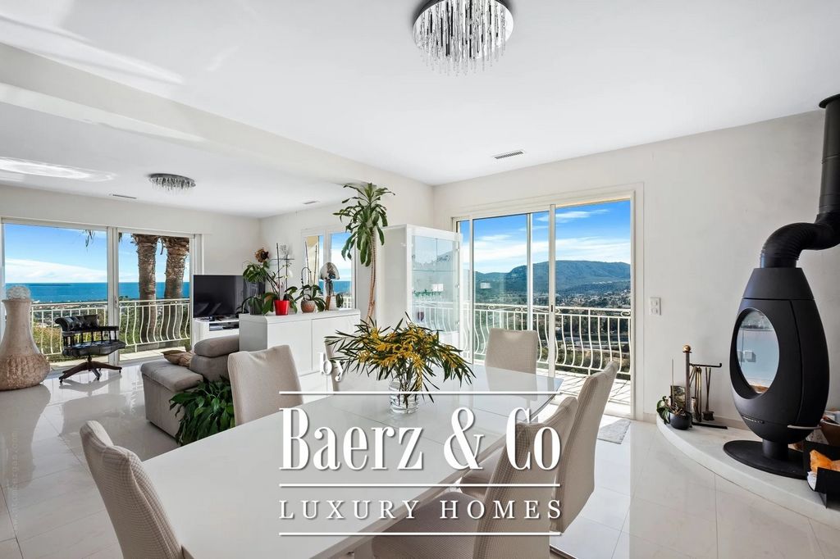
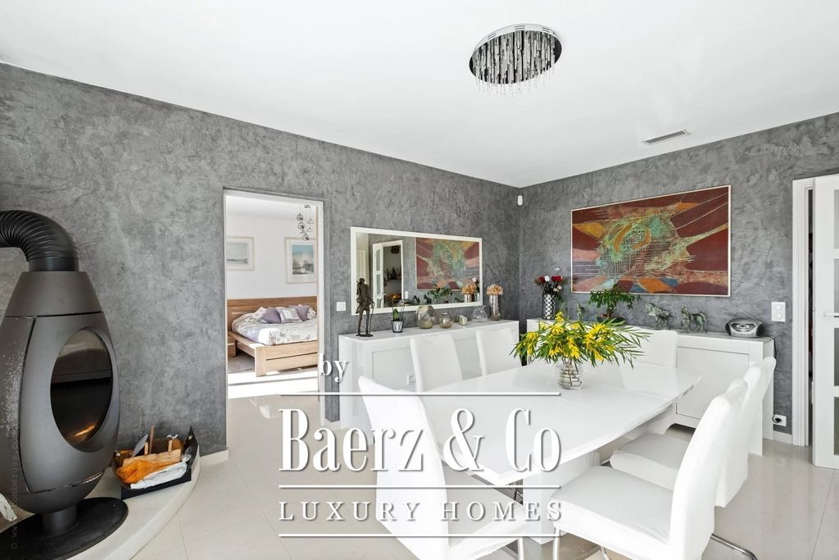
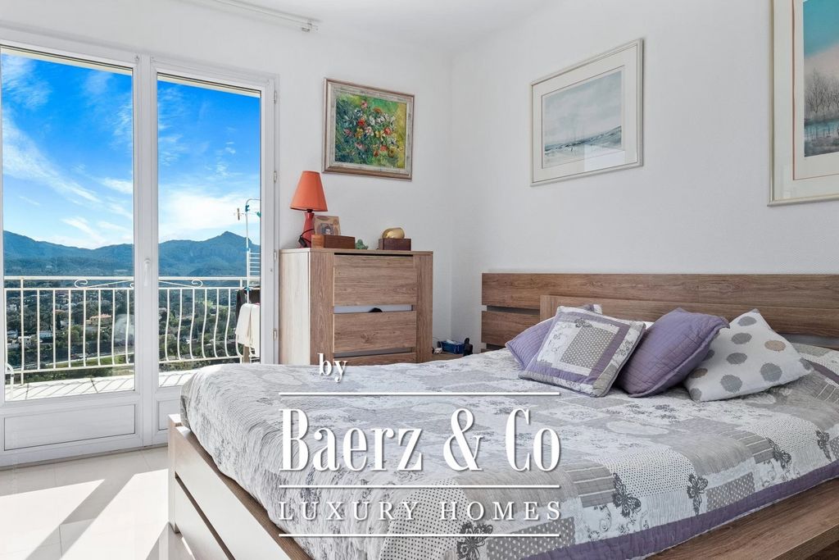
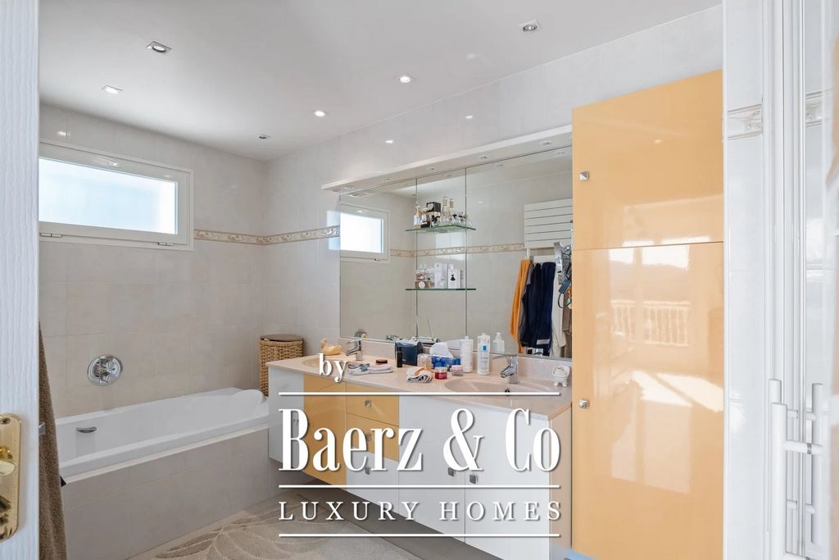


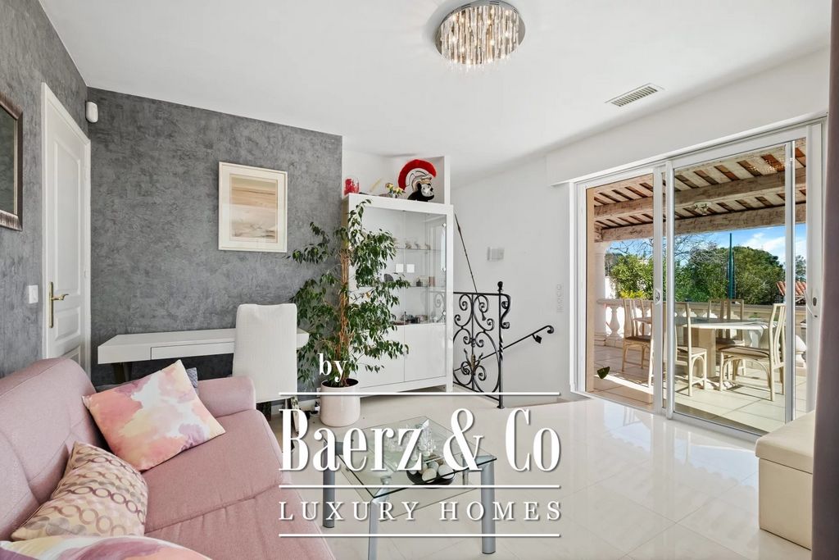

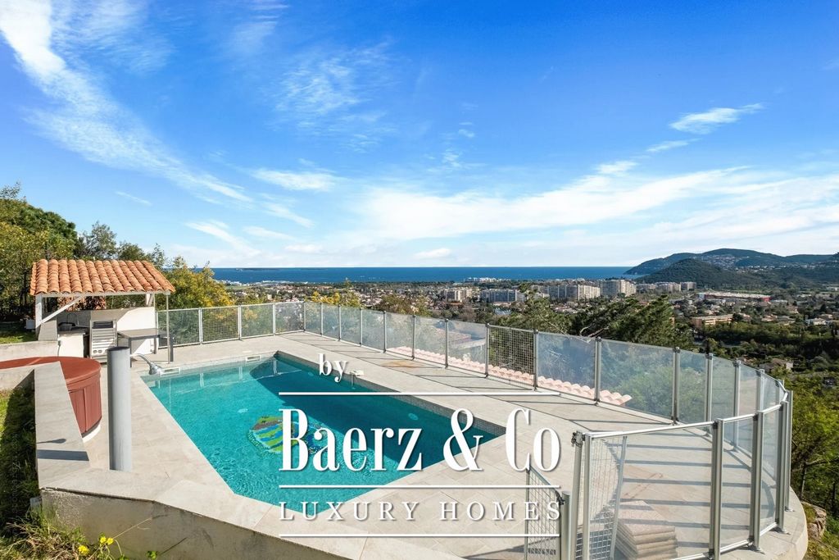
A bedroom with separate shower room.
An office, a laundry room, a cellar and a large terrace.On the ground floor 2 studios, as well as a 1-room apartment.The second villa is made up of 2 apartments, one of which is a 1-room apartment and the other 3-room apartment.All apartments are rented and will be free after the sale. Visualizza di più Visualizza di meno Located in the heights of Mandelieu, in the Termes district, 2 villas facing south, with views of the sea and the Estérel, offering a living area of approximately 350m².The main villa and the second are divided into several apartments.On the first floor of the main villa is the master's house with a living room, a dining room and a kitchen. Then a master bedroom with its bathroom and shower.
A bedroom with separate shower room.
An office, a laundry room, a cellar and a large terrace.On the ground floor 2 studios, as well as a 1-room apartment.The second villa is made up of 2 apartments, one of which is a 1-room apartment and the other 3-room apartment.All apartments are rented and will be free after the sale. Das Hotel liegt auf den Höhen von Mandelieu, im Stadtteil Termes, 2 Villen nach Süden, mit Blick auf das Meer und den Estérel, mit einer Wohnfläche von ca. 350m².Die Hauptvilla und die zweite Villa sind in mehrere Wohnungen unterteilt.Im ersten Stock der Hauptvilla befindet sich das Haus des Meisters mit einem Wohnzimmer, einem Esszimmer und einer Küche. Dann ein Hauptschlafzimmer mit Bad und Dusche.
Ein Schlafzimmer mit separatem Duschbad.
Ein Büro, eine Waschküche, ein Keller und eine große Terrasse.Im Erdgeschoss befinden sich 2 Studios, sowie eine 1-Zimmer-Wohnung.Die zweite Villa besteht aus 2 Wohnungen, von denen eine eine 1-Zimmer-Wohnung und die andere eine 3-Zimmer-Wohnung ist.Alle Wohnungen sind vermietet und werden nach dem Verkauf kostenlos sein. Situées dans les hauteurs de Mandelieu, dans le quartier des Termes, 2 villas exposées plein sud, avec vue sur la mer et l’Estérel, offrant une surface habitable d’environ 350m².La villa principale et la seconde sont divisées en plusieurs appartements.Au premier étage de la villa principale se trouve la maison du maître avec un salon, une salle à manger et une cuisine. Puis une chambre parentale avec sa salle de bain et sa douche.
Une chambre avec salle de douche séparée.
Un bureau, une buanderie, une cave et une grande terrasse.Au rez-de-chaussée 2 studios, ainsi qu’un appartement 1 pièce.La deuxième villa est composée de 2 appartements, dont l’un est un appartement 1 pièce et l’autre un appartement de 3 pièces.Tous les appartements sont loués et seront gratuits après la vente.