FOTO IN CARICAMENTO...
Casa e casa singola (In vendita)
Riferimento:
EDEN-T97578978
/ 97578978
Riferimento:
EDEN-T97578978
Paese:
ES
Città:
Suria
Categoria:
Residenziale
Tipo di annuncio:
In vendita
Tipo di proprietà:
Casa e casa singola
Grandezza proprietà:
410 m²
Locali:
6
Camere da letto:
6
Bagni:
1
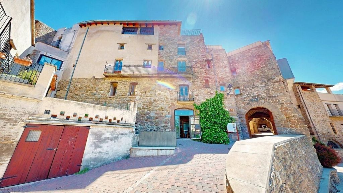
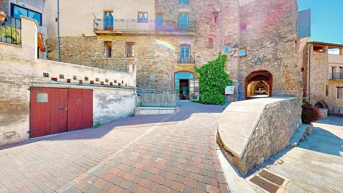
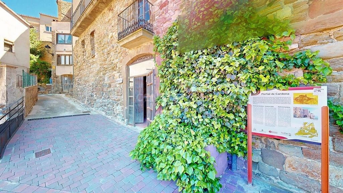
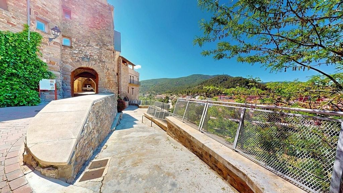
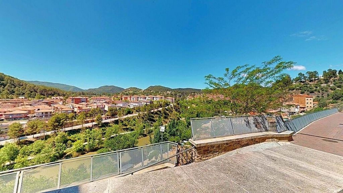
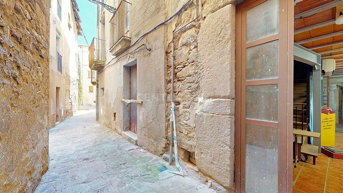
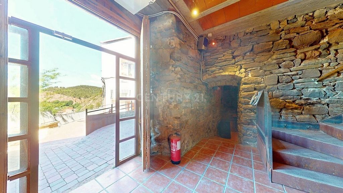
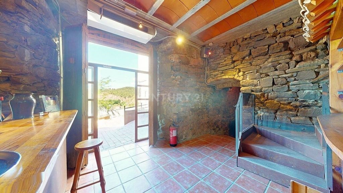
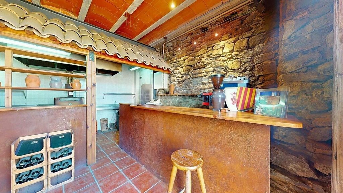
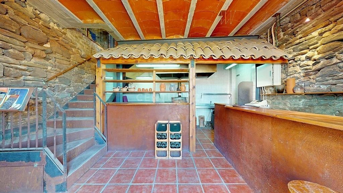
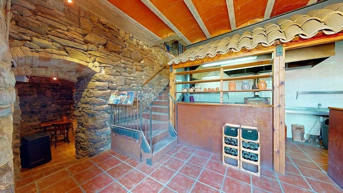
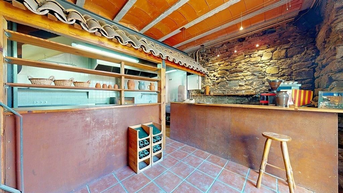
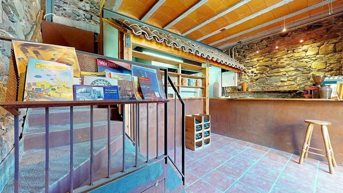
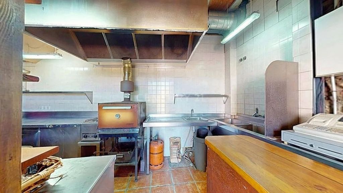
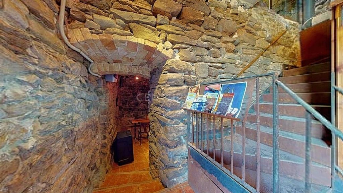
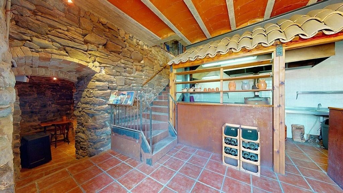
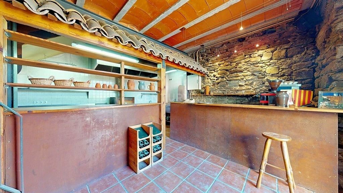
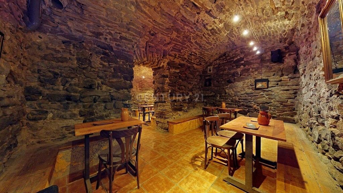
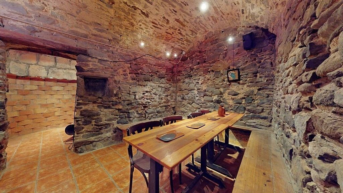
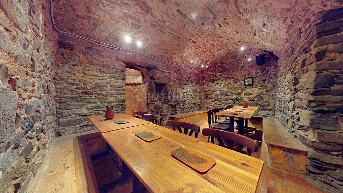
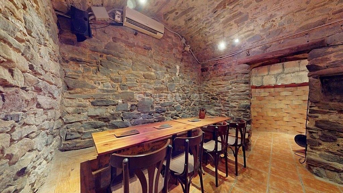
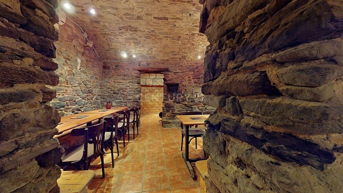
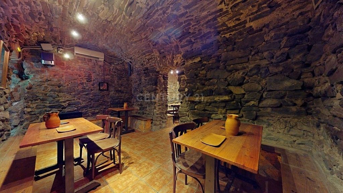
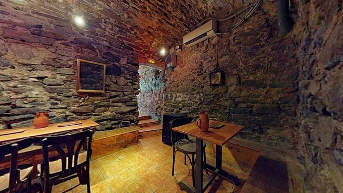
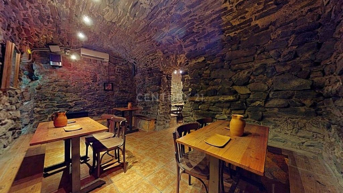
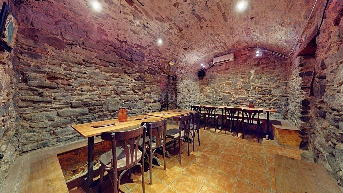
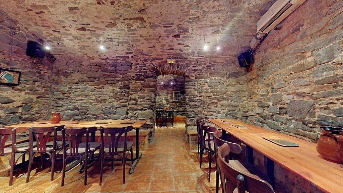
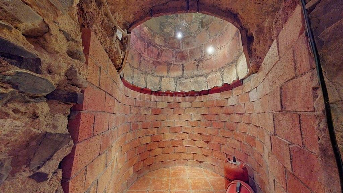
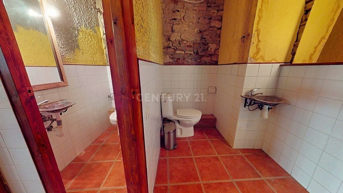
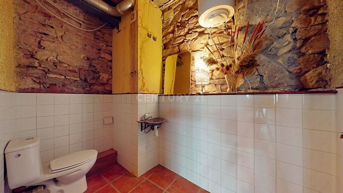
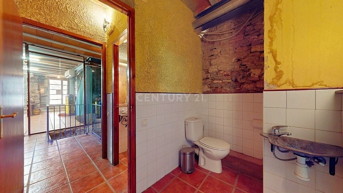
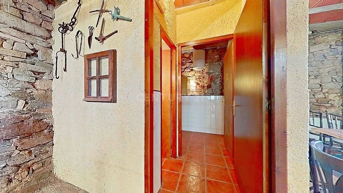
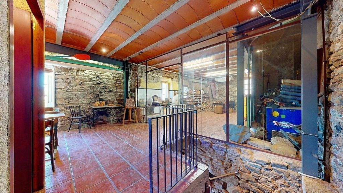
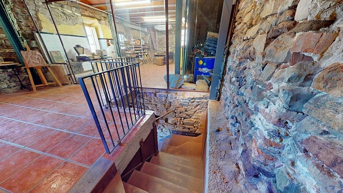
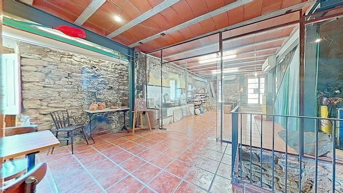
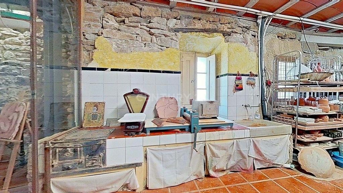
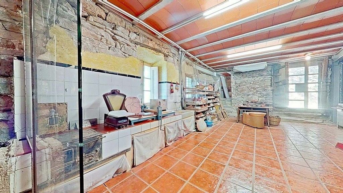
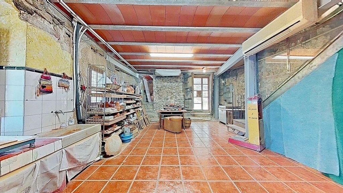
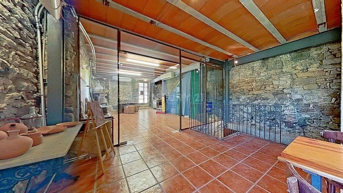
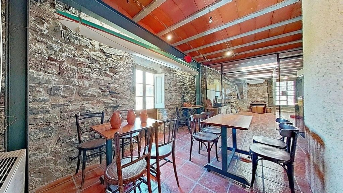
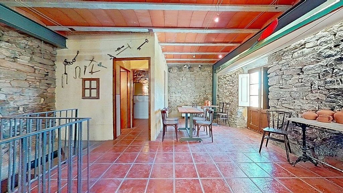
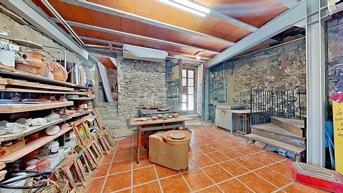
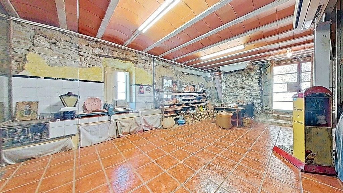
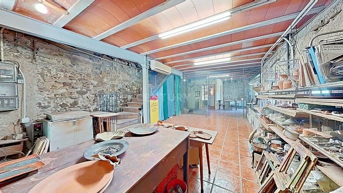
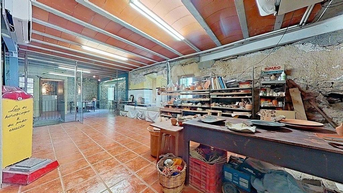
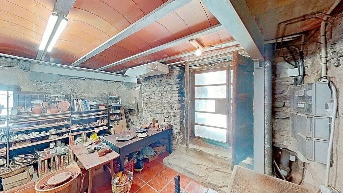
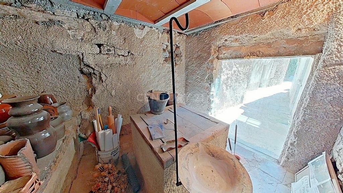
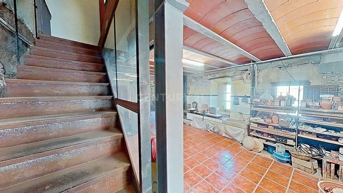
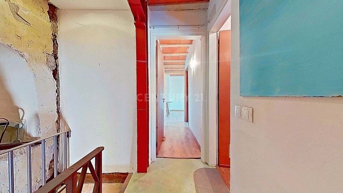
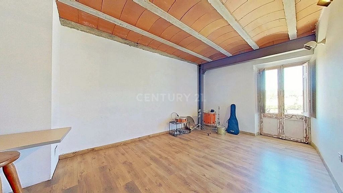
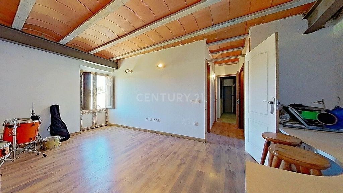
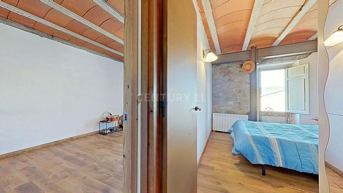
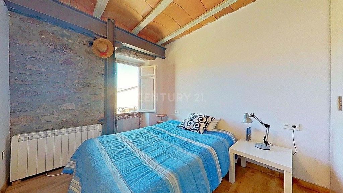
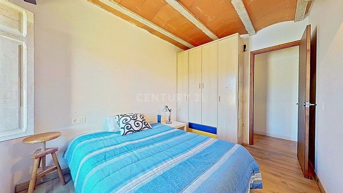
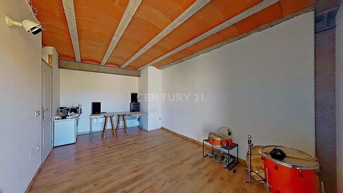
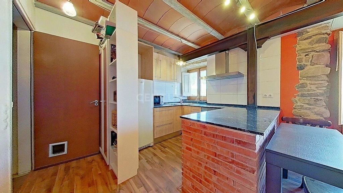
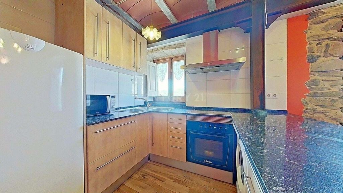
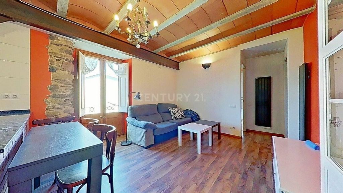
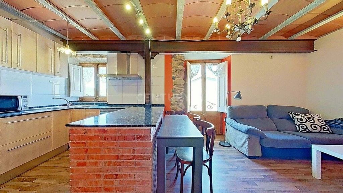
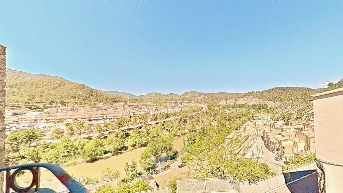
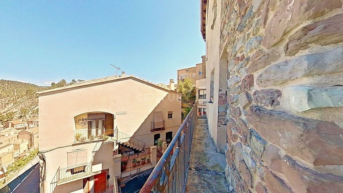
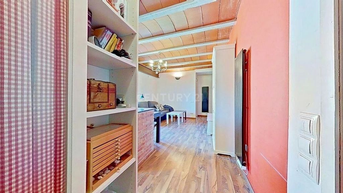
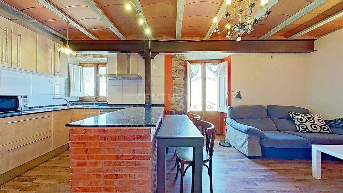
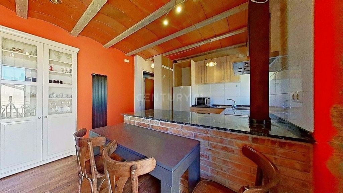
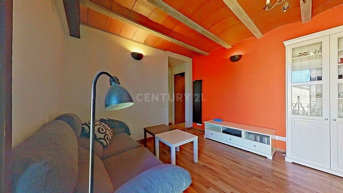
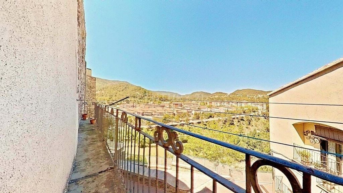
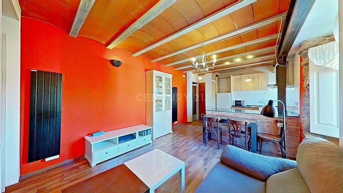
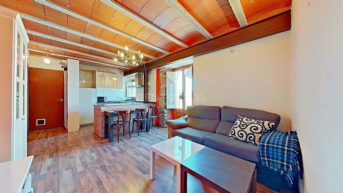
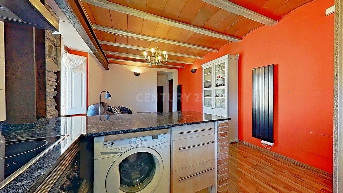
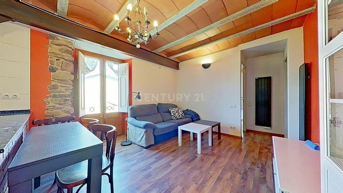
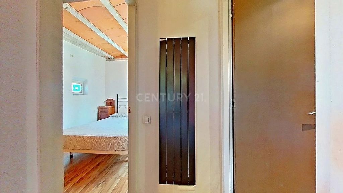
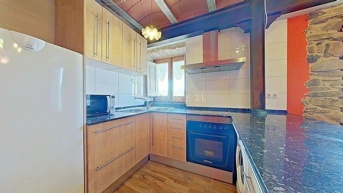
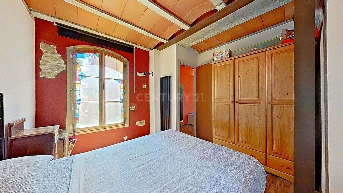
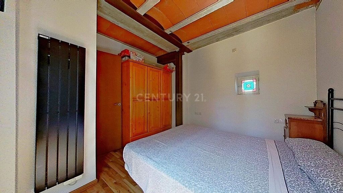
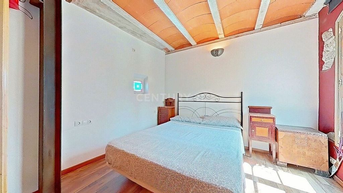
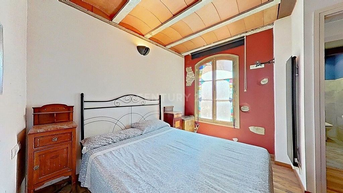
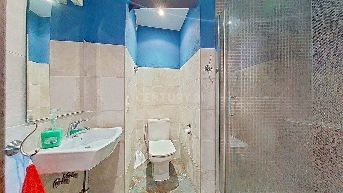
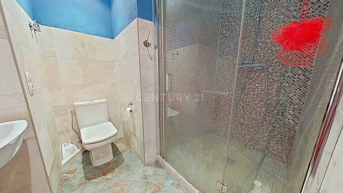
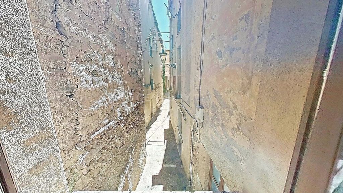
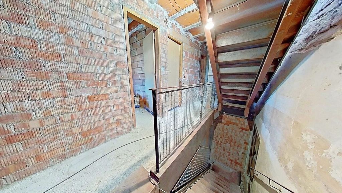
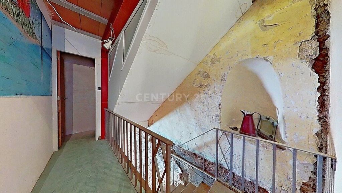
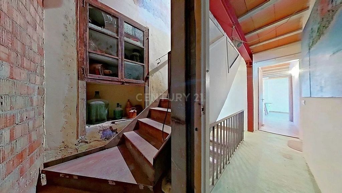
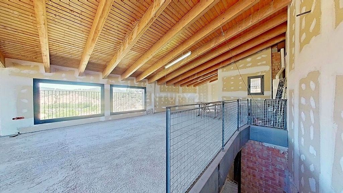
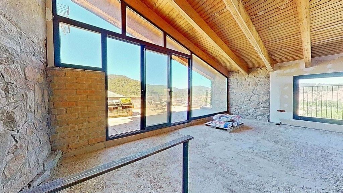
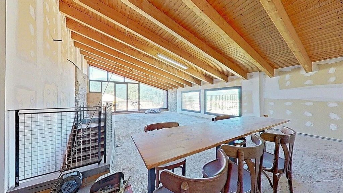
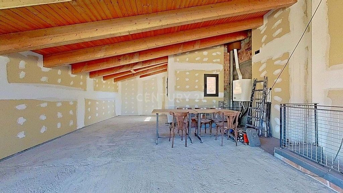
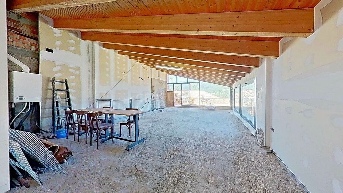
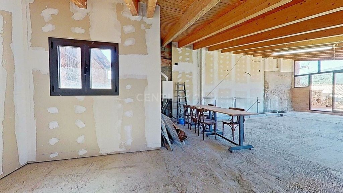
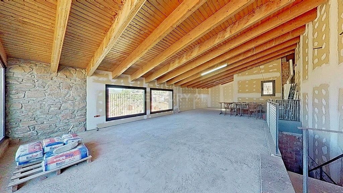
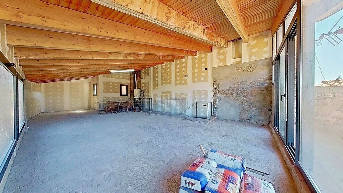
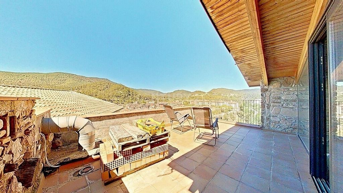
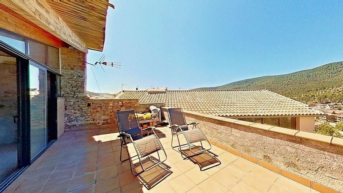
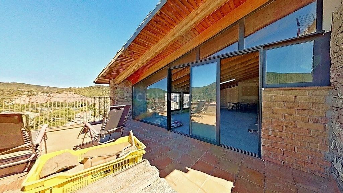
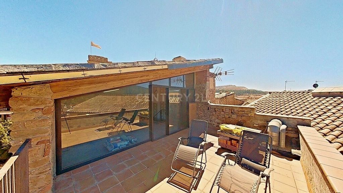
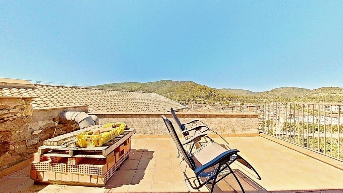
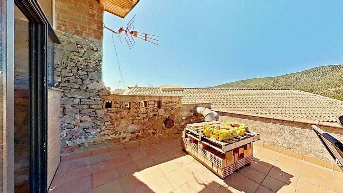
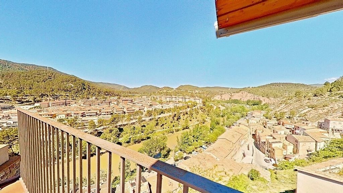
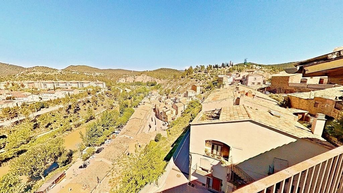
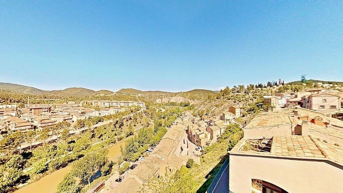
With its rich history and location in a medieval and charming setting, this house offers a unique opportunity to enjoy life in a community, surrounded by beauty and tradition.
The layout of the house begins on the ground floor, where there is a craft workshop along with the original kitchen of the house. There is also a living room, two toilets and a small room that houses two stone oil vats, from the time when the house was built.
The first floor offers an exceptional opportunity with the presence of two apartments. One of them is completely finished, with bathroom and kitchen ready to be enjoyed. The second apartment, although pending bathroom and kitchen installation, provides a blank canvas to suit according to the owner's preferences.
The second floor offers exceptional versatility, with multiple divisions that can be adapted according to needs and preferences.
Going up to the third floor, you will find a charming space below deck, we can observe the details in the wooden ceiling as well as the beams, which add a touch of warmth and character while the generous windows offer panoramic views. From this completely diaphanous room you can enjoy the majestic mountains in perspective. In addition to a beautiful terrace that invites you to relax and enjoy these landscapes.
The semi-basement floor has access to the back street and is a unique space that previously functioned as a cozy bar-restaurant and its facilities are still maintained. Retaining its original charm, it has an impressive wine vat and two rooms with stone turns, creating an exclusive winery atmosphere.
In addition, the house has a space on each floor for the possible installation of a forklift, which provides comfort and accessibility to all areas of the house.
This home has been lovingly restored in 2006, with a renovation that respects its original charm while incorporating modern amenities. During this rehabilitation process, significant improvements were carried out, such as the replacement of the slab with iron beams to ensure a solid and durable structure.
The ceilings were specially treated with the classic Catalan volta, adding a touch of elegance and authenticity to each room. In addition, the roof was completely renovated, ensuring optimal protection from the elements and providing greater energy efficiency.
This house is not only perfect for everyday life, but also offers an exceptional opportunity for rural tourism. Located in this village where nature and tranquility intertwine, it is ideal for those looking to escape the hustle and bustle of the city and immerse themselves in the serenity of the rural setting.The RRP does not include taxes, notary fees, or registration fees Visualizza di più Visualizza di meno .Esta encantadora casa, construida antes del año 1800, se encuentra en un solar de 93m2 y se compone de planta baja más tres plantas además de un semisótano, con una superficie total de 455m2. Situada en Súria, en el pintoresco Poble Vell, adyacente a la iglesia del Roser y al castillo, que domina el punto más alto de la localidad (en la comarca del Bages).
Con su rica historia y su ubicación en un entorno medieval y lleno de encanto, esta casa ofrece una oportunidad única para disfrutar de la vida en una comunidad, rodeada de belleza y tradición.
La distribución de la casa comienza en la planta baja, donde se encuentra un taller de manualidades junto con la cocina original de la vivienda. También hay una sala, dos aseos y una pequeña sala que alberga dos tinas de piedra para aceite, de la época en que se construyó la casa.
La primera planta ofrece una oportunidad excepcional con la presencia de dos apartamentos. Uno de ellos está completamente acabado, con baño y cocina listos para ser disfrutados. El segundo apartamento, aunque pendiente de instalación de baño y cocina, proporciona un lienzo en blanco para adaptarse según las preferencias del propietario.
La segunda planta ofrece una versatilidad excepcional, con múltiples divisiones que pueden adaptarse según las necesidades y preferencias.
Al subir a la tercera planta, encontrarás un espacio bajo cubierta encantador, podemos observar los detalles en el techo de madera al igual que las vigas, que añaden un toque de calidez y carácter mientras que los generosos ventanales ofrecen vistas panorámicas. Desde esta sala totalmente diáfana podrás disfrutar en perspectiva de las majestuosas montañas. Además de una bonita terraza que invita a relajarse y disfrutar de estos paisajes.
La planta semisótano, tiene salida a la calle posterior y es un espacio único que anteriormente funcionaba como un acogedor bar restaurante y se siguen manteniendo sus instalaciones. Conservando su encanto original cuenta con una impresionante tina de vino y dos salas con vuelta de piedra, creando una atmosfera de bodega exclusiva.
Además, la casa cuenta con un espacio destinado en cada planta para la posible instalación de un montacargas, lo que brinda comodidad y accesibilidad a todas las áreas de la vivienda.
Esta casa ha sido cuidadosamente restaurada en 2006, con una renovación que respeta su encanto original mientras incorpora comodidades modernas. Durante este proceso de rehabilitación, se llevaron a cabo mejoras significativas, como la sustitución del forjado por vigas de hierro para garantizar una estructura sólida y duradera.
Los techos fueron especialmente tratados con la clásica volta catalana, añadiendo un toque de elegancia y autenticidad a cada habitación. Además, el tejado fue completamente renovado, asegurando una protección óptima contra los elementos y proporcionando una mayor eficiencia energética.
Esta casa no solo es perfecta para la vida cotidiana, sino que también ofrece una oportunidad excepcional para el turismo rural. Ubicado en este pueblo donde la naturaleza y la tranquilidad se entrelazan, es ideal para aquellos que buscan escapar del bullicio de la ciudad y sumergirse en la serenidad del entorno rural.El PVP no incluye impuestos, ni gastos notariales, ni de registro . This charming house, built before the year 1800, is located on a plot of 93m2 and consists of a ground floor plus three floors as well as a semi-basement, with a total area of 455m2. Located in Súria, in the picturesque Poble Vell, adjacent to the church of El Roser and the castle, which dominates the highest point of the town (in the Bages region).
With its rich history and location in a medieval and charming setting, this house offers a unique opportunity to enjoy life in a community, surrounded by beauty and tradition.
The layout of the house begins on the ground floor, where there is a craft workshop along with the original kitchen of the house. There is also a living room, two toilets and a small room that houses two stone oil vats, from the time when the house was built.
The first floor offers an exceptional opportunity with the presence of two apartments. One of them is completely finished, with bathroom and kitchen ready to be enjoyed. The second apartment, although pending bathroom and kitchen installation, provides a blank canvas to suit according to the owner's preferences.
The second floor offers exceptional versatility, with multiple divisions that can be adapted according to needs and preferences.
Going up to the third floor, you will find a charming space below deck, we can observe the details in the wooden ceiling as well as the beams, which add a touch of warmth and character while the generous windows offer panoramic views. From this completely diaphanous room you can enjoy the majestic mountains in perspective. In addition to a beautiful terrace that invites you to relax and enjoy these landscapes.
The semi-basement floor has access to the back street and is a unique space that previously functioned as a cozy bar-restaurant and its facilities are still maintained. Retaining its original charm, it has an impressive wine vat and two rooms with stone turns, creating an exclusive winery atmosphere.
In addition, the house has a space on each floor for the possible installation of a forklift, which provides comfort and accessibility to all areas of the house.
This home has been lovingly restored in 2006, with a renovation that respects its original charm while incorporating modern amenities. During this rehabilitation process, significant improvements were carried out, such as the replacement of the slab with iron beams to ensure a solid and durable structure.
The ceilings were specially treated with the classic Catalan volta, adding a touch of elegance and authenticity to each room. In addition, the roof was completely renovated, ensuring optimal protection from the elements and providing greater energy efficiency.
This house is not only perfect for everyday life, but also offers an exceptional opportunity for rural tourism. Located in this village where nature and tranquility intertwine, it is ideal for those looking to escape the hustle and bustle of the city and immerse themselves in the serenity of the rural setting.The RRP does not include taxes, notary fees, or registration fees