EUR 2.650.000
EUR 2.400.000
EUR 2.250.000
EUR 2.750.000
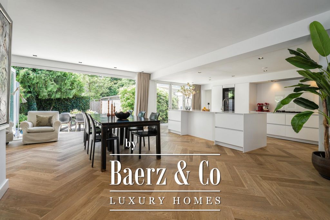
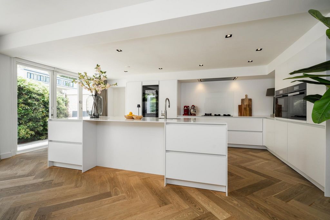
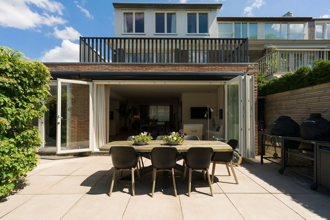
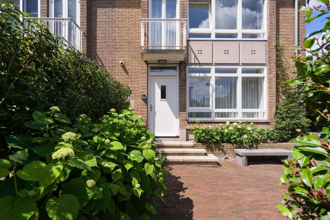
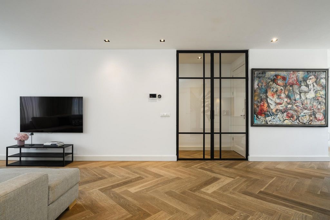

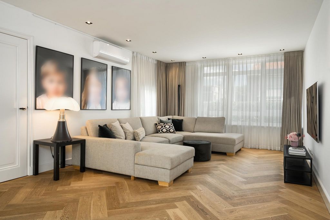
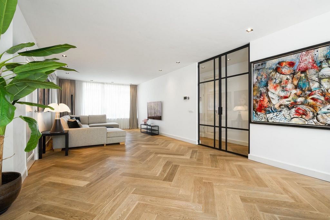
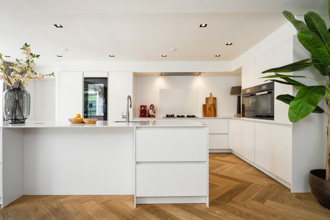
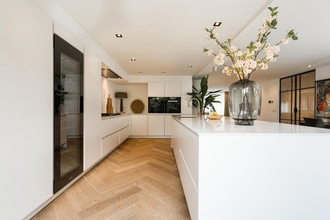
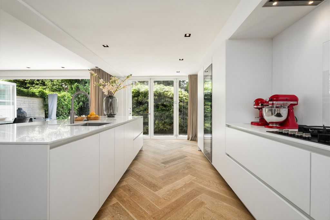
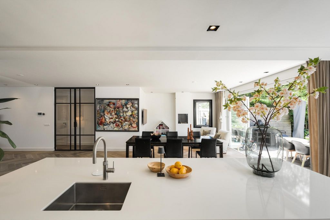
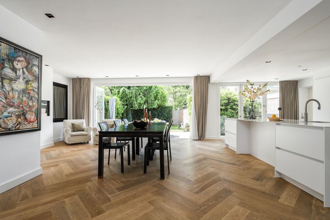

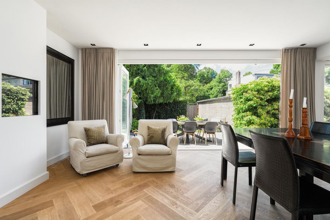
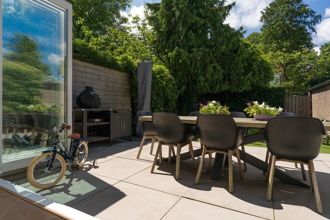

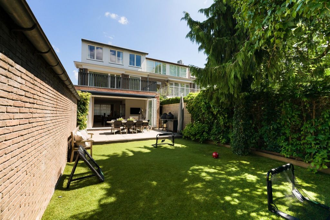
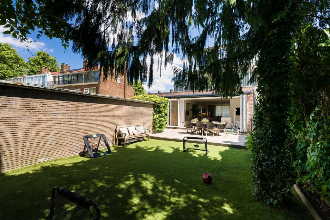

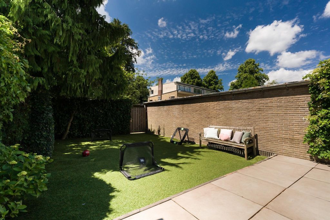


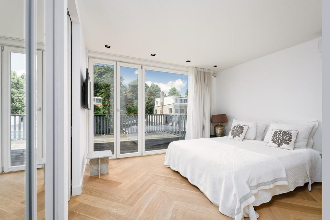
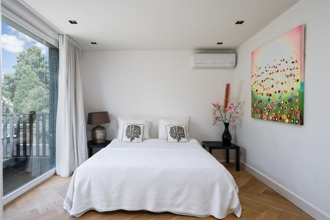
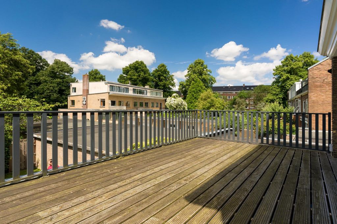
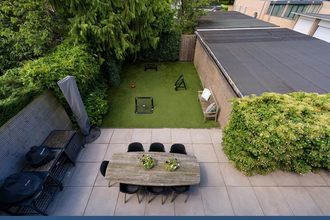
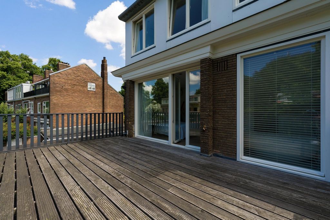
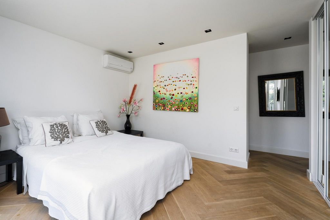
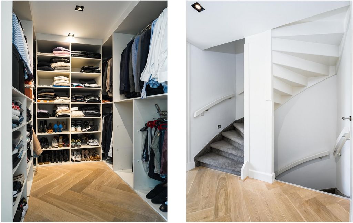
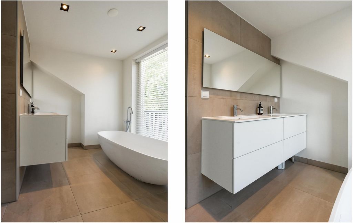
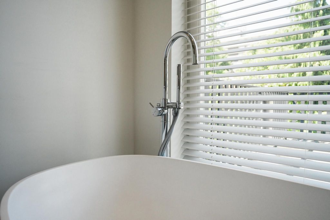
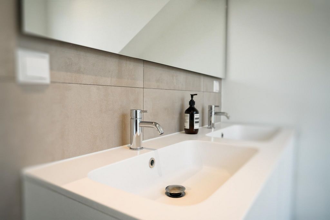
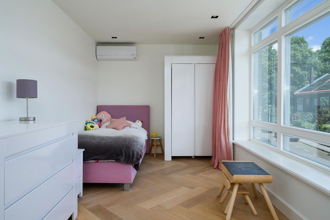

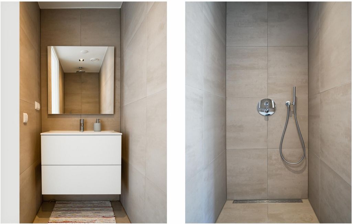
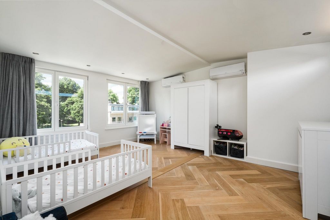

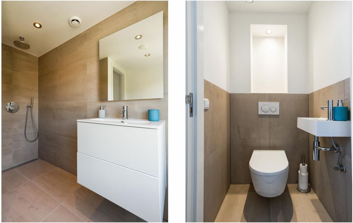
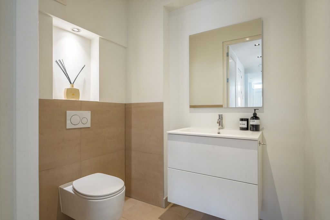
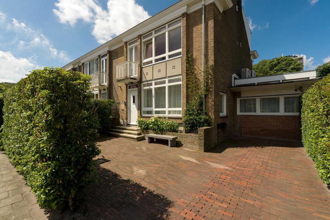
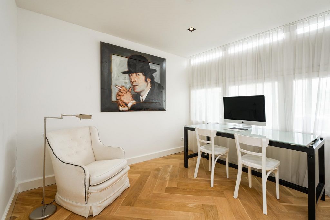
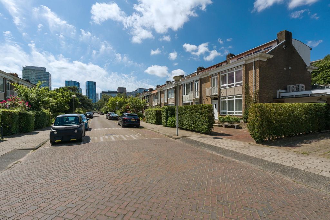
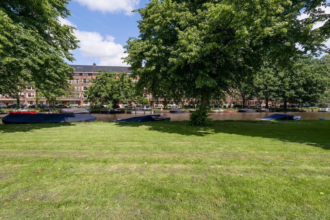
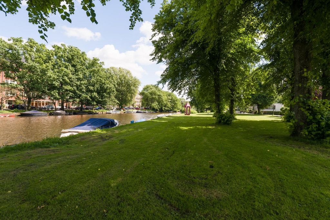

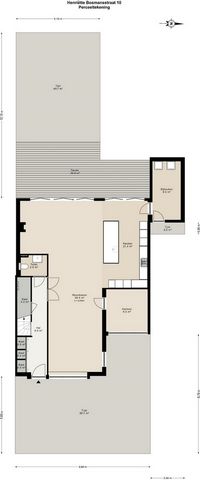
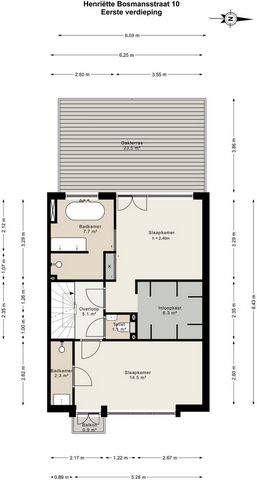
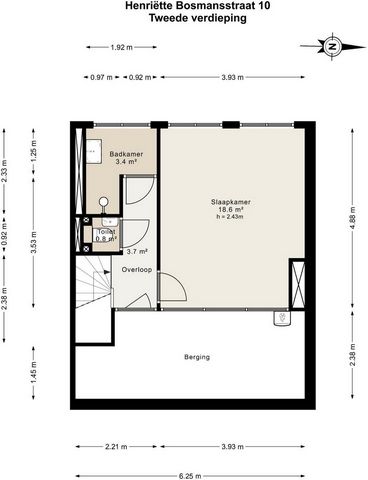
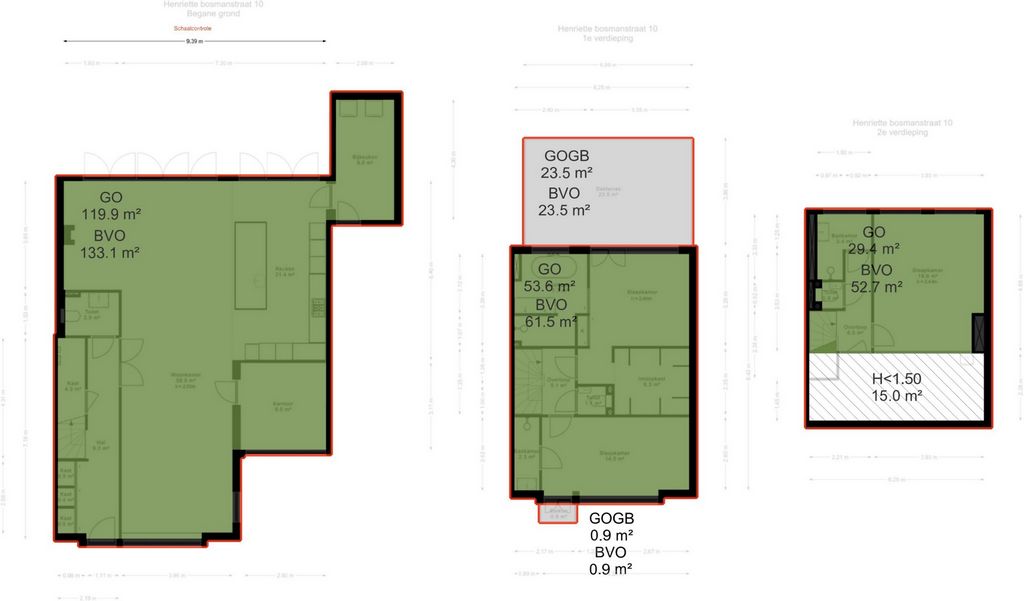

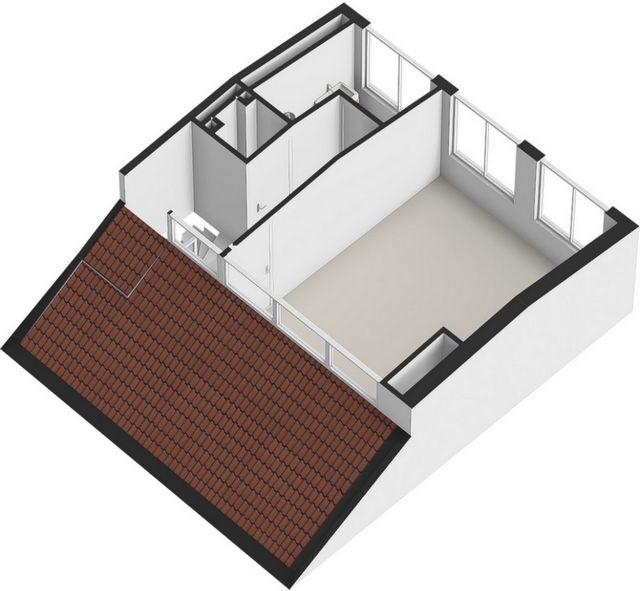
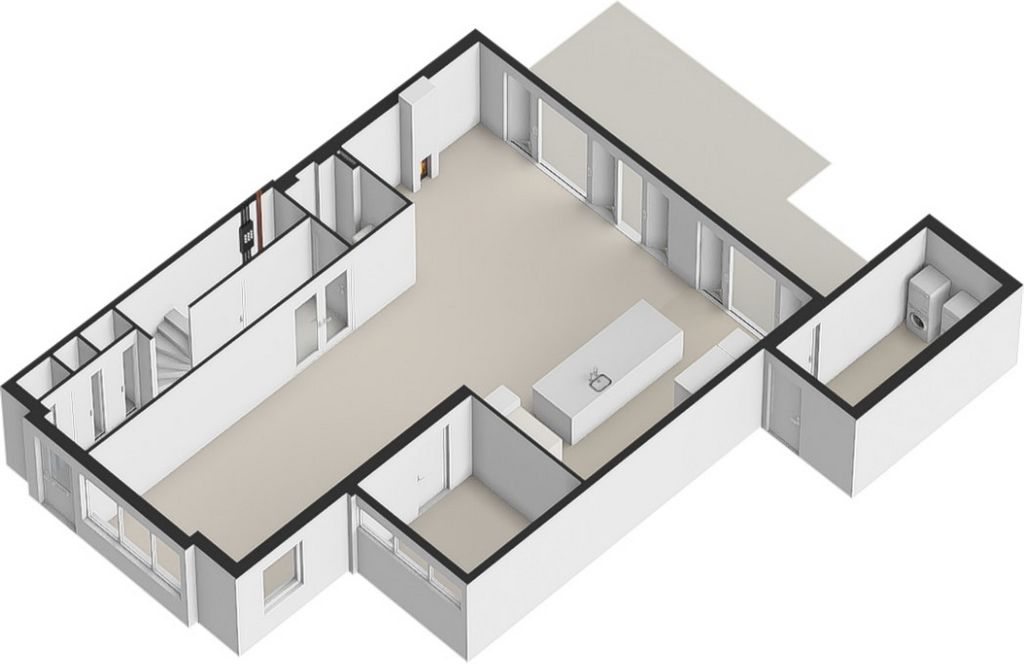
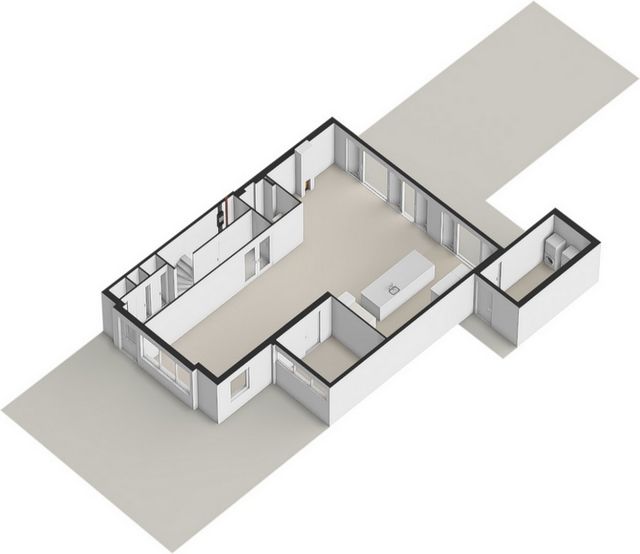
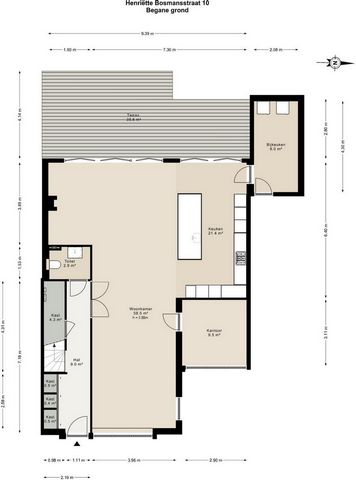
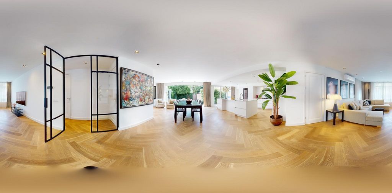
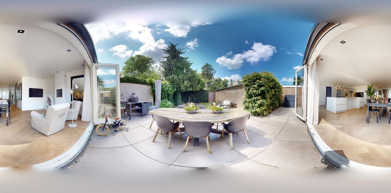

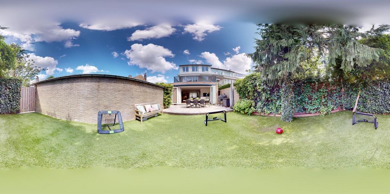
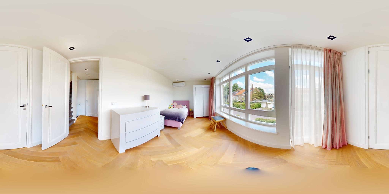

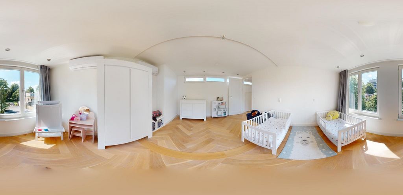
Henriëtte Bosmansstraat, named after a famous pianist and composer, is a highly coveted location. It is an open, child-friendly street with wide sidewalks and ample parking. The area boasts numerous well-regarded primary and secondary schools nearby. The location is characterized by its greenery (including the nearby Beatrixpark!) and spacious layout. Within walking distance, you will find Beethovenstraat and Stadionweg, known for their attractive selection of specialty shops, trendy stores, and boutiques. This district also offers plenty of dining options with various cozy terraces, cafes, coffee bars, and good restaurants just a stone's throw away from the house, such as Ferrili’s, Le Pain Quotidien, brasserie Margaux, and Bar Kaspar.Museumplein, with its wide range of art and culture, as well as the bustling city center, are within cycling distance but also easily accessible by public transport. Accessibility is excellent: the house is perfectly located in relation to high road A10 and various arterial roads (A2 & A4). The dynamic Zuidas, the legal and economic business center of Amsterdam, is less than a five-minute walk away. From Zuid/WTC station, you can take trains and metros in various directions. There is also a direct connection to Schiphol Airport. Parking is available on the private driveway, with the current permit allowing for one car. A charging station is among the many luxurious features of this home.Layout:Ground Floor:
Front garden with driveway featuring a charging station and space for one car. Spacious hall with built-in wardrobes, a large stair cupboard, and a separate toilet with a fountain. Black steel doors provide access to the expansive living area. At the front, there is a spacious living room. Adjacent is a large (bed)room currently used as an office. At the rear, you find the generous dining room, a cozy sitting area with a gas fireplace, and the open kitchen. The very luxurious SieMatic kitchen is equipped with all conceivable built-in appliances (Miele). This includes two full-sized refrigerators, a wine climate cabinet, freezer, two ovens (combi and steam function), two dishwashers, Quooker, 5-burner gas stove, vacuum drawer, and an island. There is also plenty of storage space. Adjacent is a handy utility room with double washing machine and dryer connections, ideal for a family! This pantry is also perfect as extra storage. Accordion doors provide access to the deep backyard, creating a true indoor-outdoor effect. A beautiful terrace has been laid out, and the west-facing orientation ensures sun throughout most of the afternoon.First Floor:
Landing with separate toilet and access to all rooms. At the rear is the master bedroom with a walk-in closet and en-suite bathroom. From this bedroom, you also have access to the sunny rooftop terrace through French doors. The en-suite bathroom features a freestanding bathtub, double sink with vanity unit, and walk-in shower. At the front, you will find another well-sized bedroom also equipped with an en-suite bathroom with a walk-in shower and sink with vanity unit. French doors lead you to the front balcony.Second Floor:
Spacious landing with separate toilet and bathroom with walk-in shower and sink with vanity unit. Here you will find another very well-sized bedroom that can be easily converted into two separate bedrooms. All space in the house is optimally utilized: at the front, there is a separate storage closet where the central heating boiler is located. This was replaced in March 2024.All floors are equipped with air conditioning, and there is a beautiful floor with underfloor heating. With good insulation, underfloor heating, an alarm system, blinds, and automatic sunshades, you will live not only comfortably but also very energy-efficiently.Details:
- Family home of approx. 202.90 m² (NEN2580 report available);
- Spacious backyard of approx. 86m² facing west with back entrance;
- Fully air-conditioned;
- Four bedrooms, easily convertible to five;
- Very luxurious open kitchen with all conceivable built-in appliances;
- Entire house equipped with a beautiful parquet floor;
- Energy label C, easily upgradeable to label A;
- Central heating boiler replaced in 2024;
- Two connections for washing machine and dryer;
- Fully and high-quality renovated in 2018;
- Private driveway with charging station and space for one car;
- Alarm system, camera security, and intercom installed;
- Delivery in consultation.This information has been compiled with due care. However, we accept no liability for any incompleteness, inaccuracy, or otherwise, nor for the consequences thereof. All specified sizes and surfaces are indicative. The buyer has a duty to investigate all matters that are important to him or her. Regarding this property, the agent is the advisor to the seller. We recommend that you engage a professional (NVM) real estate agent to assist you with the purchasing process. If you have specific wishes regarding the property, we advise you to make these known to your purchasing agent in a timely manner and to conduct (or have conducted) an independent investigation. If you do not engage a professional representative, you are deemed by law to be sufficiently knowledgeable to oversee all matters of importance. NVM conditions apply. Visualizza di più Visualizza di meno Henriëtte Bosmansstraat 10, 1077 XH AMSTERDAMIn de rustige Prinses Irenebuurt in Amsterdam Zuid bieden wij dit prachtig gerenoveerde herenhuis (ca. 203m²) met riante achtertuin te koop aan. De familiewoning beschikt over voldoende slaapkamers, een dakterras én een luxe open woonkeuken. Bij de renovatie zijn kosten noch moeite gespaard! Locatie & Bereikbaarheid:
De Henriëtte Bosmansstraat, vernoemd naar een beroemde pianiste en componiste, is een zeer gewilde locatie. Het is een open, kindvriendelijke straat met brede stoepen en veel parkeergelegenheid. In de buurt zijn een tal van goed aangeschreven lagere en middelbare scholen vlakbij. De locatie kenmerkt zich als groen (denk hierbij ook aan het nabij gelegen Beatrixpark!) en breed opgezet. Op loopafstand treft u de Beethovenstraat en Stadionweg die bekend staan om hun aantrekkelijke aanbod aan speciaalzaken, hippe winkels en boetieks. Aan horeca ook geen gebrek in dit stadsdeel: er bevinden zich diverse gezellige terrassen, cafés, koffiebarretjes en goede restaurants op een steenworp afstand van de woning. Denk hierbij aan Ferrili’s, Le Pain Quotidien, brasserie Margaux en Bar Kaspar. Het Museumplein met een breed aanbod kunst en cultuur alsmede het bruisende centrum van de binnenstad liggen op fietsafstand maar zijn ook gemakkelijk met het openbaar vervoer bereikbaar. De bereikbaarheid is uitstekend: het huis is perfect gelegen ten opzichte van Ringweg A-10 en diverse uitvalswegen (A2 & A4). De dynamische Zuidas, het juridisch en economisch business center van Amsterdam is op nog geen vijf minuten loopafstand. Vanaf station Zuid/WTC kunt u de trein en metro in diverse richtingen nemen. Er is tevens een directe verbinding met de luchthaven Schiphol. Parkeren kan op de eigen oprit, met de huidige vergunning is er mogelijkheid voor één auto. Een laadpaal behoort tot de vele luxe aspecten van deze woning. Indeling:
Begane grond:
Voortuin met oprit voorzien van laadpaal en plek voor één auto. Ruime hal met inbouwkasten een ruime trapkast, en separaat toilet met fontein. Zwarte stalen deuren verschaffen de toegang tot de riante living. Aan de voorzijde een ruim opgezette woonkamer. Aangrenzend een ruime (slaap)kamer die nu in gebruik is als kantoor. Aan de achterzijde treft u de royale eetkamer, een gezellige zithoek met gashaard en de open keuken. De zeer luxe woonkeuken (SieMatic) is van alle denkbare inbouwapparatuur (Miele) voorzien. Denk hierbij aan twee volwaardige ijskasten, een wijnklimaatkast, vriezer, twee ovens (combi- en stoomfunctie), twee vaatwassers, Quooker, 5-pitsgasfornuis, vacuumeerlade en een kookeiland. Er is tevens meer dan genoeg opbergruimte. Aangrenzend een handige bijkeuken met dubbele wasmachine- en drogeraansluiting: ideaal voor een gezin! Deze provisieruimte leent zich ook uitstekend als extra berging. Harmonica deuren verschaffen de toegang tot de diepe achtertuin. Deze fijne verbinding met de tuin zorgen voor heus indoor-outdoor effect. Er is een prachtig terras aangelegd en er is nagenoeg de hele middag zon door de westelijke oriëntatie. Eerste verdieping:
Overloop met separaat toilet en toegang tot alle vertrekken. Aan de achterzijde is de hoofdslaapkamer met walk-incloset en badkamer en-suite gesitueerd. Vanuit deze slaapkamer heeft u tevens toegang tot het zonnige dakterras dat met openslaande deuren te bereiken is. De badkamer en-suite is voorzien van een losstaand ligbad, dubbele wastafel met meubel en inloopdouche. Aan de voorzijde treft u nog een goed bemeten slaapkamer die ook is voorzien van een badkamer en-suite met inloopdouche en wastafel met meubel. Middels openslaande deuren stapt u daar balkon aan de voorzijde op.
Tweede verdieping:
Ruime overloop met separaat toilet en badkamer voorzien van inloopdouche en wastafel met meubel. Hier treft u nog een zeer goed bemeten slaapkamer die zich uitstekend leent om twee aparte slaapkamers te creëren. Alle ruimte in de woning is uitstekend benut: aan de voorzijde is er nog een separate bergkast waar de C.V.-ketel is gesitueerd. Deze is in maart 2024 vernieuwd. Alle etages zijn uitgerust met airconditioning en er ligt een prachtige vloer met vloerverwarming. Met de goede isolatie, vloerverwarming, het alarmsysteem, de luxaflex, automatische zonnewering woont u niet alleen comfortabel maar woont u ook uiterst energiezuinig.Bijzonderheden:
- Familiewoning van ca. 202,90 (NEN2580 rapport aanwezig);
- Riante achtertuin ca. 86m² op het westen met achterom;
- Volledig voorzien van airconditioning;
- Vier slaapkamers; eenvoudig een vijfde te creëren;
- Zeer luxe woonkeuken voorzien van alle denkbare inbouwapparatuur;
- Gehele huis voorzien van een prachtige parketvloer;
- Energielabel C, eenvoudig label A te realiseren;
- C.V.-ketel vervangen in 2024;
- Twee aansluitingen voor wasmachine en droger;
- Volledig en hoogwaardig gerenoveerd in 2018;
- Eigen oprit met laadpaal en plek voor één auto;
- Alarminstallatie, camerabeveiliging en intercom aanwezig;
- Oplevering in overleg.Deze informatie is door ons met de nodige zorgvuldigheid samengesteld. Onzerzijds wordt echter geen enkele aansprakelijkheid aanvaard voor enige onvolledigheid, onjuistheid of anderszins, dan wel de gevolgen daarvan. Alle opgegeven maten en oppervlakten zijn indicatief. Koper heeft zijn eigen onderzoek plicht naar alle zaken die voor hem of haar van belang zijn. Met betrekking tot deze woning is de makelaar adviseur van verkoper. Wij adviseren u een deskundige (NVM-)makelaar in te schakelen die u begeleidt bij het aankoopproces. Indien u specifieke wensen heeft omtrent de woning, adviseren wij u deze tijdig kenbaar te maken aan uw aankopend makelaar en hiernaar zelfstandig onderzoek te (laten) doen. Indien u geen deskundige vertegenwoordiger inschakelt, acht u zich volgens de wet deskundige genoeg om alle zaken die van belang zijn te kunnen overzien. Van toepassing zijn de NVM voorwaarden. Henriëtte Bosmansstraat 10, 1077 XH AMSTERDAM В тихом районе Prinses Irenebuurt в районе Амстердам-Зюйд мы предлагаем на продажу этот прекрасно отремонтированный таунхаус (около 203 м²) с просторным задним двором. В семейном доме есть несколько спален, терраса на крыше и роскошная кухня открытой планировки. При ремонте не пожалели денег! Расположение и доступность:
Henriëtte Bosmansstraat, названная в честь известного пианиста и композитора, является очень желанным местом. Это открытая, подходящая для детей улица с широкими тротуарами и просторной парковкой. Район может похвастаться многочисленными известными начальными и средними школами поблизости. Локация отличается зеленью (в том числе близлежащим парком Беатрикс!) и просторной планировкой. В нескольких минутах ходьбы вы найдете улицы Бетховенстраат и Штадионвег, известные своим привлекательным выбором специализированных магазинов, модных магазинов и бутиков. Этот район также предлагает множество ресторанов с различными уютными террасами, кафе, кафе и хороших ресторанов всего в двух шагах от дома, таких как Ferrili's, Le Pain Quotidien, пивной Margaux и Bar Kaspar. Музейная площадь с ее широким спектром произведений искусства и культуры, а также оживленный центр города находятся в пределах велосипедной досягаемости, но также легко доступны на общественном транспорте. Транспортная доступность отличная: дом идеально расположен по отношению к шоссе А10 и различным магистралям (А2 и А4). Оживленный район Зюйдас, юридический и экономический деловой центр Амстердама, находится менее чем в пяти минутах ходьбы. От станции Zuid/WTC можно сесть на поезда и метро в различных направлениях. Также имеется прямое сообщение с аэропортом Схипхол. Парковка доступна на частной подъездной дорожке, при этом действующее разрешение позволяет разместить одну машину. Зарядная станция - одна из многих роскошных особенностей этого дома. Планировка: Первый этаж:
Палисадник с подъездной дорожкой с зарядной станцией и местом для одной машины. Просторная прихожая со встроенными шкафами, большой лестничной клеткой, отдельным туалетом с фонтаном. Черные стальные двери ведут в просторную гостиную. В передней части находится просторная гостиная. Рядом находится большая спальня, которая в настоящее время используется как офис. В задней части вы найдете просторную столовую, уютную зону отдыха с газовым камином и открытую кухню. Очень роскошная кухня SieMatic оборудована всей мыслимой встроенной техникой (Miele). Он включает в себя два полноразмерных холодильника, винный климатический шкаф, морозильную камеру, две духовки (комбинированная и паровая), две посудомоечные машины, Quooker, газовую плиту с 5 конфорками, вакуумный ящик и остров. Также есть много места для хранения. Рядом находится удобное подсобное помещение с двойной стиральной машиной и сушилкой, идеально подходящее для семьи! Эта кладовая также идеально подходит в качестве дополнительного места для хранения. Двери-гармошки обеспечивают доступ к глубокому заднему двору, создавая настоящий эффект внутри и снаружи. Была разбита красивая терраса, а ориентация на запад обеспечивает солнце в течение большей части дня. Первый этаж:
Лестничная площадка с отдельным туалетом и доступом ко всем комнатам. В задней части находится главная спальня с гардеробной и ванной комнатой. Из этой спальни у вас также есть выход на солнечную террасу на крыше через французские двери. В ванной комнате есть отдельно стоящая ванна, двойная раковина с туалетным столиком и душевая кабина. В передней части вы найдете еще одну просторную спальню, также оборудованную ванной комнатой с душевой кабиной и раковиной с умывальником. Французские двери ведут на передний балкон. Второй этаж:
Просторная лестничная площадка с отдельным туалетом и ванной комнатой с душевой кабиной и раковиной с умывальником. Здесь вы найдете еще одну очень просторную спальню, которую можно легко превратить в две отдельные спальни. Все пространство в доме используется оптимально: в передней части есть отдельная кладовая, где расположен котел центрального отопления. Он был заменен в марте 2024 года. Все этажи оборудованы кондиционерами, а также есть красивый пол с подогревом. Благодаря хорошей изоляции, полам с подогревом, сигнализации, жалюзи и автоматическим солнцезащитным козырькам вы будете жить не только комфортно, но и очень энергоэффективно. Подробности:
- Семейный дом площадью ок. 202,90 м² (доступен NEN2580 отчет);
- Просторный задний двор ок. 86 м², выходящий на запад с задним входом;
- Полностью кондиционированный;
- Четыре спальни, легко трансформируемые в пять;
- Очень роскошная открытая кухня со всей мыслимой встроенной техникой;
- Весь дом оборудован красивым паркетным полом;
- Энергетическая маркировка С, легко повышаемая до категории А;
- Замена котла центрального отопления в 2024 году;
- Два соединения для стиральной машины и сушилки;
- Полностью и качественно отремонтирован в 2018 году;
- Частная подъездная дорога с зарядной станцией и местом для одного автомобиля;
- Установлена сигнализация, камера, домофон;
- Доставка по консультации. Эта информация была собрана с должной тщательностью. Тем не менее, мы не несем ответственности за любую неполноту, неточность или иное, а также за их последствия. Все указанные размеры и поверхности являются ориентировочными. Покупатель обязан изучить все важные для него вопросы. В отношении этой недвижимости агент является советником продавца. Мы рекомендуем вам нанять профессионального агента по недвижимости (NVM), который по... Henriëtte Bosmansstraat 10, 1077 XH AMSTERDAMIn the peaceful Prinses Irenebuurt in Amsterdam Zuid, we are offering this beautifully renovated townhouse (approx. 203m²) with a spacious backyard for sale. The family home features several bedrooms, a rooftop terrace, and a luxurious open-plan kitchen. No expense was spared during the renovation!Location & Accessibility:
Henriëtte Bosmansstraat, named after a famous pianist and composer, is a highly coveted location. It is an open, child-friendly street with wide sidewalks and ample parking. The area boasts numerous well-regarded primary and secondary schools nearby. The location is characterized by its greenery (including the nearby Beatrixpark!) and spacious layout. Within walking distance, you will find Beethovenstraat and Stadionweg, known for their attractive selection of specialty shops, trendy stores, and boutiques. This district also offers plenty of dining options with various cozy terraces, cafes, coffee bars, and good restaurants just a stone's throw away from the house, such as Ferrili’s, Le Pain Quotidien, brasserie Margaux, and Bar Kaspar.Museumplein, with its wide range of art and culture, as well as the bustling city center, are within cycling distance but also easily accessible by public transport. Accessibility is excellent: the house is perfectly located in relation to high road A10 and various arterial roads (A2 & A4). The dynamic Zuidas, the legal and economic business center of Amsterdam, is less than a five-minute walk away. From Zuid/WTC station, you can take trains and metros in various directions. There is also a direct connection to Schiphol Airport. Parking is available on the private driveway, with the current permit allowing for one car. A charging station is among the many luxurious features of this home.Layout:Ground Floor:
Front garden with driveway featuring a charging station and space for one car. Spacious hall with built-in wardrobes, a large stair cupboard, and a separate toilet with a fountain. Black steel doors provide access to the expansive living area. At the front, there is a spacious living room. Adjacent is a large (bed)room currently used as an office. At the rear, you find the generous dining room, a cozy sitting area with a gas fireplace, and the open kitchen. The very luxurious SieMatic kitchen is equipped with all conceivable built-in appliances (Miele). This includes two full-sized refrigerators, a wine climate cabinet, freezer, two ovens (combi and steam function), two dishwashers, Quooker, 5-burner gas stove, vacuum drawer, and an island. There is also plenty of storage space. Adjacent is a handy utility room with double washing machine and dryer connections, ideal for a family! This pantry is also perfect as extra storage. Accordion doors provide access to the deep backyard, creating a true indoor-outdoor effect. A beautiful terrace has been laid out, and the west-facing orientation ensures sun throughout most of the afternoon.First Floor:
Landing with separate toilet and access to all rooms. At the rear is the master bedroom with a walk-in closet and en-suite bathroom. From this bedroom, you also have access to the sunny rooftop terrace through French doors. The en-suite bathroom features a freestanding bathtub, double sink with vanity unit, and walk-in shower. At the front, you will find another well-sized bedroom also equipped with an en-suite bathroom with a walk-in shower and sink with vanity unit. French doors lead you to the front balcony.Second Floor:
Spacious landing with separate toilet and bathroom with walk-in shower and sink with vanity unit. Here you will find another very well-sized bedroom that can be easily converted into two separate bedrooms. All space in the house is optimally utilized: at the front, there is a separate storage closet where the central heating boiler is located. This was replaced in March 2024.All floors are equipped with air conditioning, and there is a beautiful floor with underfloor heating. With good insulation, underfloor heating, an alarm system, blinds, and automatic sunshades, you will live not only comfortably but also very energy-efficiently.Details:
- Family home of approx. 202.90 m² (NEN2580 report available);
- Spacious backyard of approx. 86m² facing west with back entrance;
- Fully air-conditioned;
- Four bedrooms, easily convertible to five;
- Very luxurious open kitchen with all conceivable built-in appliances;
- Entire house equipped with a beautiful parquet floor;
- Energy label C, easily upgradeable to label A;
- Central heating boiler replaced in 2024;
- Two connections for washing machine and dryer;
- Fully and high-quality renovated in 2018;
- Private driveway with charging station and space for one car;
- Alarm system, camera security, and intercom installed;
- Delivery in consultation.This information has been compiled with due care. However, we accept no liability for any incompleteness, inaccuracy, or otherwise, nor for the consequences thereof. All specified sizes and surfaces are indicative. The buyer has a duty to investigate all matters that are important to him or her. Regarding this property, the agent is the advisor to the seller. We recommend that you engage a professional (NVM) real estate agent to assist you with the purchasing process. If you have specific wishes regarding the property, we advise you to make these known to your purchasing agent in a timely manner and to conduct (or have conducted) an independent investigation. If you do not engage a professional representative, you are deemed by law to be sufficiently knowledgeable to oversee all matters of importance. NVM conditions apply. Henriëtte Bosmansstraat 10, 1077 XH AMSTERDAM Im ruhigen Prinses Irenebuurt in Amsterdam Zuid bieten wir dieses wunderschön renovierte Stadthaus (ca. 203m²) mit geräumigem Garten zum Verkauf an. Das Einfamilienhaus verfügt über mehrere Schlafzimmer, eine Dachterrasse und eine luxuriöse offene Küche. Bei der Renovierung wurden keine Kosten gescheut! Lage & Erreichbarkeit:
Die Henriëtte Bosmansstraat, benannt nach einem berühmten Pianisten und Komponisten, ist ein begehrter Ort. Es ist eine offene, kinderfreundliche Straße mit breiten Bürgersteigen und ausreichend Parkplätzen. In der Nähe der Gegend befinden sich zahlreiche renommierte Grund- und Sekundarschulen. Der Standort zeichnet sich durch sein Grün (u.a. den nahegelegenen Beatrixpark!) und die großzügige Aufteilung aus. In Gehweite finden Sie die Beethovenstraat und den Stadionweg, die für ihre attraktive Auswahl an Fachgeschäften, trendigen Geschäften und Boutiquen bekannt sind. Dieses Viertel bietet auch viele gastronomische Möglichkeiten mit verschiedenen gemütlichen Terrassen, Cafés, Cafés und guten Restaurants, die nur einen Steinwurf vom Haus entfernt sind, wie Ferrili's, Le Pain Quotidien, Brasserie Margaux und Bar Kaspar. Der Museumplein mit seinem breiten Kunst- und Kulturangebot sowie die belebte Innenstadt sind mit dem Fahrrad erreichbar, aber auch mit öffentlichen Verkehrsmitteln gut erreichbar. Die Erreichbarkeit ist ausgezeichnet: Das Haus befindet sich in perfekter Lage in Bezug auf die Bundesstraße A10 und verschiedene Ausfallstraßen (A2 & A4). Das dynamische Zuidas, das rechtliche und wirtschaftliche Geschäftszentrum von Amsterdam, ist weniger als fünf Gehminuten entfernt. Vom Bahnhof Zuid/WTC aus können Sie Züge und U-Bahnen in verschiedene Richtungen nehmen. Es gibt auch eine direkte Verbindung zum Flughafen Schiphol. Parkplätze stehen auf der privaten Einfahrt zur Verfügung, wobei die aktuelle Genehmigung ein Auto zulässt. Eine Ladestation gehört zu den vielen luxuriösen Ausstattungsmerkmalen dieses Hauses. Einteilung: Erdgeschoss:
Vorgarten mit Einfahrt mit Ladestation und Platz für ein Auto. Geräumiger Flur mit Einbauschränken, einem großen Treppenschrank und einer separaten Toilette mit Springbrunnen. Schwarze Stahltüren ermöglichen den Zugang zum weitläufigen Wohnbereich. An der Vorderseite befindet sich ein geräumiges Wohnzimmer. Angrenzend befindet sich ein großes (Schlaf-)Zimmer, das derzeit als Büro genutzt wird. Im hinteren Bereich befinden sich das großzügige Esszimmer, eine gemütliche Sitzecke mit Gaskamin und die offene Küche. Die sehr luxuriöse SieMatic Küche ist mit allen erdenklichen Einbaugeräten (Miele) ausgestattet. Dazu gehören zwei große Kühlschränke, ein Weinklimaschrank, ein Gefrierschrank, zwei Backöfen (Kombi- und Dampffunktion), zwei Geschirrspüler, Quooker, 5-Flammen-Gasherd, Vakuumschublade und eine Insel. Auch Stauraum ist ausreichend vorhanden. Angrenzend befindet sich ein praktischer Hauswirtschaftsraum mit Doppelwaschmaschinen- und Trockneranschlüssen, ideal für eine Familie! Diese Speisekammer eignet sich auch perfekt als zusätzlicher Stauraum. Akkordeontüren bieten Zugang zum tiefen Hinterhof und erzeugen einen echten Indoor-Outdoor-Effekt. Eine schöne Terrasse wurde angelegt und die Westausrichtung sorgt für Sonne den größten Teil des Nachmittags. Erster Stock:
Treppenabsatz mit separater Toilette und Zugang zu allen Zimmern. Auf der Rückseite befindet sich das Hauptschlafzimmer mit begehbarem Kleiderschrank und eigenem Bad. Von diesem Schlafzimmer aus haben Sie auch Zugang zur sonnigen Dachterrasse durch französische Türen. Das eigene Badezimmer verfügt über eine freistehende Badewanne, ein Doppelwaschbecken mit Waschtisch und eine ebenerdige Dusche. An der Vorderseite finden Sie ein weiteres, geräumiges Schlafzimmer, das ebenfalls mit einem eigenen Badezimmer mit ebenerdiger Dusche und Waschbecken mit Waschtisch ausgestattet ist. Fenstertüren führen Sie auf den vorderen Balkon. Zweiter Stock:
Geräumiger Treppenabsatz mit separater Toilette und Badezimmer mit ebenerdiger Dusche und Waschbecken mit Waschtisch. Hier finden Sie ein weiteres sehr geräumiges Schlafzimmer, das leicht in zwei separate Schlafzimmer umgewandelt werden kann. Der gesamte Platz im Haus wird optimal genutzt: An der Vorderseite befindet sich ein separater Abstellraum, in dem sich der Zentralheizungskessel befindet. Dieser wurde im März 2024 abgelöst. Alle Etagen sind mit Klimaanlage ausgestattet, und es gibt einen schönen Fußboden mit Fußbodenheizung. Mit guter Isolierung, Fußbodenheizung, Alarmanlage, Jalousien und automatischen Sonnenschutz wohnen Sie nicht nur komfortabel, sondern auch sehr energieeffizient. Details:
- Einfamilienhaus von ca. 202,90 m² (NEN2580 Bericht verfügbar);
- Geräumiger Hinterhof von ca. 86m² nach Westen mit Hintereingang;
- Voll klimatisiert;
- Vier Schlafzimmer, leicht in fünf umwandelbar;
- Sehr luxuriöse offene Küche mit allen erdenklichen Einbaugeräten;
- Das gesamte Haus ist mit einem schönen Parkettboden ausgestattet;
- Energielabel C, leicht aufrüstbar auf Label A;
- Austausch des Zentralheizungskessels im Jahr 2024;
- Zwei Anschlüsse für Waschmaschine und Trockner;
- Vollständig und hochwertig renoviert im Jahr 2018;
- Private Einfahrt mit Ladestation und Platz für ein Auto;
- Alarmanlage, Kamerasicherheit und Gegensprechanlage installiert;
- Lieferung in Absprache. Diese Informationen wurden mit der gebotenen Sorgfalt zusammengestellt. Wir übernehmen jedoch keine Haftung für Unvollständigkeiten, Ungenauigkeiten oder anderweitig oder für die daraus resultierenden Folgen. Alle angegebenen Größen und Oberflächen sind Richtwerte. Der Käufer ist verpflichtet, alle Angelegenheiten, die ihm wichtig sind, zu untersuchen. In Bezug auf diese Immobilie ist der Makler der Berater des Verkäufers. Wir empfehlen Ihnen, einen professionellen (NVM) Immobilienmakler zu beauftragen, der Sie beim Kaufprozess unterstützt. Wenn Sie spezielle Wünsche bezüglich der Immobilie haben, empfehlen wir Ihnen, diese Ihrem Einkäufer rechtzeitig mitzuteilen und eine unabhängige Untersuchung durchzuführen (oder durchführen zu lassen). Wenn Sie keinen zugelassenen Vertreter beauftragen, gelten Sie nach dem Gesetz als ausreichend sachkundig, um alle wichtigen Angelegenheiten zu überwachen. Es gelten NVM-Bedingungen. Henriëtte Bosmansstraat 10, 1077 XH AMSTERDAM En la tranquila Prinses Irenebuurt en Amsterdam Zuid, ofrecemos a la venta esta casa adosada bellamente renovada (aprox. 203 m²) con un amplio patio trasero. La casa familiar cuenta con varios dormitorios, una terraza en la azotea y una lujosa cocina abierta. ¡No se escatimó en gastos durante la renovación! Ubicación y accesibilidad:
Henriëtte Bosmansstraat, que lleva el nombre de un famoso pianista y compositor, es un lugar muy codiciado. Es una calle abierta y apta para niños, con amplias aceras y un amplio estacionamiento. La zona cuenta con numerosas escuelas primarias y secundarias de prestigio en las cercanías. La ubicación se caracteriza por su vegetación (¡incluido el cercano Beatrixpark!) y su amplia distribución. A poca distancia, encontrará Beethovenstraat y Stadionweg, conocidas por su atractiva selección de tiendas especializadas, tiendas de moda y boutiques. Este distrito también ofrece muchas opciones gastronómicas con varias terrazas acogedoras, cafés, cafeterías y buenos restaurantes a tiro de piedra de la casa, como Ferrili's, Le Pain Quotidien, brasserie Margaux y Bar Kaspar. Museumplein, con su amplia oferta artística y cultural, así como el bullicioso centro de la ciudad, se encuentran a poca distancia en bicicleta, pero también son fácilmente accesibles en transporte público. La accesibilidad es excelente: la casa está perfectamente ubicada en relación con la carretera A10 y varias vías arteriales (A2 y A4). El dinámico Zuidas, el centro de negocios legal y económico de Ámsterdam, está a menos de cinco minutos a pie. Desde la estación de Zuid/WTC, puedes tomar trenes y metros en varias direcciones. También hay una conexión directa con el aeropuerto de Schiphol. El estacionamiento está disponible en el camino de entrada privado, con el permiso actual que permite un automóvil. Una estación de carga es una de las muchas características lujosas de esta casa. Distribución: Planta Baja:
Jardín delantero con camino de entrada con una estación de carga y espacio para un coche. Amplio recibidor con armarios empotrados, un gran armario escalera y un aseo independiente con fuente. Las puertas de acero negro brindan acceso a la amplia sala de estar. En la parte delantera, hay una amplia sala de estar. Al lado hay una gran habitación (cama) que actualmente se utiliza como oficina. En la parte trasera, se encuentra el generoso comedor, una acogedora sala de estar con chimenea de gas y la cocina abierta. La lujosa cocina SieMatic está equipada con todos los electrodomésticos empotrados imaginables (Miele). Esto incluye dos refrigeradores de tamaño completo, un gabinete de clima para vinos, congelador, dos hornos (función combinada y de vapor), dos lavavajillas, Quooker, estufa de gas de 5 quemadores, cajón de vacío y una isla. También hay mucho espacio de almacenamiento. Al lado hay un práctico lavadero con lavadora doble y secadora, ¡ideal para una familia! Esta despensa también es perfecta como almacenamiento adicional. Las puertas de acordeón brindan acceso al patio trasero profundo, creando un verdadero efecto interior-exterior. Se ha dispuesto una hermosa terraza y la orientación oeste garantiza el sol durante la mayor parte de la tarde. Planta baja:
Rellano con aseo independiente y acceso a todas las habitaciones. En la parte trasera se encuentra el dormitorio principal con vestidor y baño en suite. Desde este dormitorio, también tiene acceso a la soleada terraza de la azotea a través de puertas francesas. El cuarto de baño cuenta con una bañera independiente, lavabo doble con tocador y ducha a ras de suelo. En la parte delantera, encontrará otro dormitorio de buen tamaño también equipado con un baño en suite con ducha a ras de suelo y lavabo con tocador. Las puertas francesas conducen al balcón delantero. Segundo Piso:
Amplio rellano con inodoro y baño separados con ducha a ras de suelo y lavabo con tocador. Aquí encontrará otro dormitorio de muy buen tamaño que se puede convertir fácilmente en dos dormitorios separados. Todo el espacio de la casa se aprovecha de manera óptima: en la parte delantera, hay un armario de almacenamiento separado donde se encuentra la caldera de calefacción central. Esto se reemplazó en marzo de 2024. Todos los pisos están equipados con aire acondicionado, y hay un hermoso piso con calefacción por suelo radiante. Con un buen aislamiento, calefacción por suelo radiante, un sistema de alarma, persianas y parasoles automáticos, vivirá no solo cómodamente, sino también de manera muy eficiente energéticamente. Detalles:
- Vivienda unifamiliar de aprox. 202,90 m² (NEN2580 informe disponible);
- Amplio patio trasero de aprox. 86m² orientado al oeste con entrada trasera;
- Totalmente climatizado;
- Cuatro dormitorios, fácilmente convertibles en cinco;
- Cocina abierta muy lujosa con todos los electrodomésticos empotrados imaginables;
- Casa entera equipada con un hermoso suelo de parquet;
- Etiqueta energética C, fácilmente actualizable a la etiqueta A;
- Caldera de calefacción central reemplazada en 2024;
- Dos conexiones para lavadora y secadora;
- Renovado íntegramente y de alta calidad en 2018;
- Entrada privada con estación de carga y espacio para un coche;
- Sistema de alarma, cámaras de seguridad e intercomunicador instalados;
- Entrega en consulta. Esta información ha sido recopilada con el debido cuidado. Sin embargo, no aceptamos ninguna responsabilidad por cualquier incompletitud, inexactitud o de otro tipo, ni por las consecuencias de los mismos. Todos los tamaños y superficies especificados son indicativos. El comprador tiene el deber de investigar todos los asuntos que sean importantes para él o ella. Con respecto a esta propiedad, el agente es el asesor del vendedor. Le recomendamos que contrate a un agente inmobiliario profesional (NVM) para que le ayude con el proceso de compra. Si tiene deseos específicos con respecto a la propiedad, le recomendamos que se los comunique a su agente de compras de manera oportuna y que realice (o haya realizado) una investigación independiente. Si no contrata a un representante profesional, la ley considera que tiene el conocimiento suficiente para supervisar todos los asuntos de importancia. Se aplican las condiciones de NVM. Henriëtte Bosmansstraat 10, 1077 XH AMSTERDAM V klidném Prinses Irenebuurt v Amsterdamu Zuid nabízíme k prodeji tento krásně zrekonstruovaný městský dům (cca 203 m²) s prostornou zahradou. Rodinný dům má několik ložnic, střešní terasu a luxusní otevřenou kuchyň. Při renovaci se nešetřilo na žádných nákladech! Lokalita a dostupnost:
Ulice Henriëtte Bosmansstraat, pojmenovaná po slavném klavíristovi a skladateli, je velmi vyhledávaným místem. Je to otevřená ulice vhodná pro děti se širokými chodníky a dostatkem parkovacích míst. V okolí se nachází řada uznávaných základních a středních škol. Lokalita je charakteristická svou zelení (včetně nedalekého Beatrixparku!) a prostornou dispozicí. V docházkové vzdálenosti najdete ulice Beethovenstraat a Stadionweg, které jsou známé svým atraktivním výběrem specializovaných obchodů, módních obchodů a butiků. Tato čtvrť také nabízí spoustu možností stravování s různými útulnými terasami, kavárnami, kavárnami a dobrými restauracemi, které jsou jen co by kamenem dohodil od domu, jako jsou Ferrili's, Le Pain Quotidien, brasserie Margaux a Bar Kaspar. Museumplein s širokou škálou umění a kultury, stejně jako rušné centrum města, jsou v docházkové vzdálenosti na kole, ale také snadno dostupné městskou hromadnou dopravou. Dostupnost je výborná: dům má výbornou polohu ve vztahu k hlavní silnici A10 a různým rychlostním tepnám (A2 a A4). Dynamická čtvrť Zuidas, právní a ekonomické obchodní centrum Amsterdamu, je vzdálená necelých pět minut chůze. Ze stanice Zuid/WTC se můžete vydat vlaky a metrem do různých směrů. K dispozici je také přímé spojení na letiště Schiphol. Parkování je možné na soukromé příjezdové cestě, přičemž současné povolení umožňuje jedno auto. Nabíjecí stanice je jedním z mnoha luxusních prvků tohoto domu. Dispozice: Přízemí:
Předzahrádka s příjezdovou cestou s nabíjecí stanicí a prostorem pro jedno auto. Prostorná hala s vestavěnými skříněmi, velkou schodišťovou skříní a samostatnou toaletou s fontánou. Černé ocelové dveře umožňují přístup do rozlehlého obývacího prostoru. V přední části je prostorný obývací pokoj. Vedle je velká (lůžková) místnost, která je v současné době využívána jako kancelář. V zadní části najdete velkorysou jídelnu, útulné posezení s plynovým krbem a otevřenou kuchyň. Velmi luxusní kuchyňská linka SieMatic je vybavena všemi myslitelnými vestavěnými spotřebiči (Miele). To zahrnuje dvě plnohodnotné chladničky, vinotéku, mrazničku, dvě trouby (kombinovanou a parní funkci), dvě myčky nádobí, Quooker, plynový sporák s 5 hořáky, vakuovou zásuvku a ostrůvek. K dispozici je také dostatek úložného prostoru. V sousedství je praktická technická místnost s dvojitou pračkou a sušičkou, ideální pro rodinu! Tato spíž je také perfektní jako další úložný prostor. Harmonikové dveře umožňují přístup do hlubokého dvorku a vytvářejí skutečný vnitřní i venkovní efekt. Byla vytyčena krásná terasa a orientace na západ zajišťuje slunce po většinu odpoledne. Přízemí:
Podesta se samostatným WC a přístupem do všech pokojů. V zadní části je hlavní ložnice se šatnou a vlastní koupelnou. Z této ložnice máte také přístup na slunnou střešní terasu francouzskými dveřmi. Ve vlastní koupelně najdete volně stojící vanu, dvojité umyvadlo s umyvadlovou skříňkou a otevřený sprchový kout. V přední části najdete další prostornou ložnici, která je rovněž vybavena vlastní koupelnou se sprchovým koutem a umyvadlem s umyvadlovou skříňkou. Francouzské dveře vás zavedou na přední balkon. Druhé patro:
Prostorná odpočívadlo se samostatným WC a koupelnou se sprchovým koutem a umyvadlem s umyvadlovou skříňkou. Najdete zde další velmi dobře dimenzovanou ložnici, kterou lze snadno přeměnit na dvě samostatné ložnice. Veškerý prostor v domě je optimálně využit: v přední části je samostatná úložná skříň, kde je umístěn kotel ústředního topení. Ten byl nahrazen v březnu 2024. Všechna patra jsou vybavena klimatizací a je zde krásné patro s podlahovým vytápěním. S dobrou izolací, podlahovým vytápěním, alarmem, žaluziemi a automatickými slunečními clonami budete bydlet nejen pohodlně, ale také velmi úsporně. Podrobnosti:
- Rodinný dům cca 202,90 m² (k dispozici je NEN2580 zpráva);
- Prostorný dvorek o rozloze cca 86 m² orientovaný na západ se zadním vchodem;
- Plně klimatizováno;
- Čtyři ložnice, snadno přestavitelné na pět;
- Velmi luxusní otevřená kuchyňská linka se všemi myslitelnými vestavěnými spotřebiči;
- Celý dům je vybaven krásnou parketovou podlahou;
- Energetický štítek C, snadno upgradovatelný na energetický štítek A;
- Výměna kotle ústředního topení v roce 2024;
- Dvě přípojky pro pračku a sušičku;
- Kompletně a kvalitně zrekonstruovaný v roce 2018;
- Soukromá příjezdová cesta s nabíjecí stanicí a místem pro jedno auto;
- Instalován poplašný systém, kamerové zabezpečení a interkom;
- Dodání v konzultaci. Tyto informace byly sestaveny s náležitou péčí. Neneseme však žádnou odpovědnost za případné neúplnosti, nepřesnosti či jiné nepřesnosti, ani za jejich důsledky. Všechny uvedené velikosti a povrchy jsou orientační. Kupující má povinnost prošetřit všechny záležitosti, které jsou pro něj důležité. Ve vztahu k této nemovitosti je makléř poradcem prodávajícího. Doporučujeme, abyste si najali profesionálního realitního makléře (NVM), který vám pomůže s procesem nákupu. Máte-li konkrétní přání týkající se nemovitosti, doporučujeme vám, abyste je včas oznámili svému nákupčímu a provedli (nebo nechali provést) nezávislé šetření. Pokud si nenajmete profesionálního zástupce, má se za to, že jste ze zákona dostatečně informovaní, abyste mohli dohlížet na všechny důležité záležitosti. Platí podmínky NVM. Henriëtte Bosmansstraat 10, 1077 XH AMSTERDAM Dans le paisible Prinses Irenebuurt à Amsterdam Zuid, nous proposons à la vente cette maison de ville magnifiquement rénovée (env. 203m²) avec une cour arrière spacieuse. La maison familiale dispose de plusieurs chambres, d’une terrasse sur le toit et d’une luxueuse cuisine américaine. Aucune dépense n’a été épargnée lors de la rénovation ! Emplacement et accessibilité :
La Henriëtte Bosmansstraat, du nom d’un célèbre pianiste et compositeur, est un endroit très convoité. C’est une rue ouverte et adaptée aux enfants, avec de larges trottoirs et un grand nombre de places de stationnement. La région compte de nombreuses écoles primaires et secondaires réputées à proximité. L’emplacement se caractérise par sa verdure (y compris le Beatrixpark à proximité !) et son aménagement spacieux. À distance de marche, vous trouverez la Beethovenstraat et le Stadionweg, connus pour leur sélection attrayante de magasins spécialisés, de magasins branchés et de boutiques. Ce quartier offre également de nombreuses options de restauration avec diverses terrasses confortables, des cafés, des cafés et de bons restaurants à deux pas de la maison, tels que Ferrili’s, Le Pain Quotidien, la brasserie Margaux et le Bar Kaspar. Museumplein, avec son large éventail d’art et de culture, ainsi que le centre-ville animé, sont accessibles à vélo mais aussi facilement accessibles en transports en commun. L’accessibilité est excellente : la maison est parfaitement située par rapport à la route principale A10 et à diverses artères (A2 et A4). Le dynamique Zuidas, le centre d’affaires juridique et économique d’Amsterdam, est à moins de cinq minutes à pied. Depuis la gare de Zuid/WTC, vous pouvez prendre des trains et des métros dans différentes directions. Il existe également une liaison directe avec l’aéroport de Schiphol. Le stationnement est disponible sur l’allée privée, le permis actuel permettant une voiture. Une station de recharge fait partie des nombreuses caractéristiques luxueuses de cette maison. Disposition : Rez-de-chaussée :
Jardin avant avec allée avec une station de recharge et un espace pour une voiture. Hall spacieux avec placards intégrés, un grand placard d’escalier et des toilettes séparées avec une fontaine. Des portes en acier noir permettent d’accéder au vaste espace de vie. À l’avant, il y a un salon spacieux. À côté se trouve une grande chambre (à coucher) actuellement utilisée comme bureau. À l’arrière, vous trouverez la généreuse salle à manger, un coin salon confortable avec une cheminée à gaz et la cuisine ouverte. La très luxueuse cuisine SieMatic est équipée de tous les appareils encastrés imaginables (Miele). Cela comprend deux réfrigérateurs pleine grandeur, une armoire à vin climatisée, un congélateur, deux fours (fonction combi et vapeur), deux lave-vaisselle, Quooker, une cuisinière à gaz à 5 brûleurs, un tiroir sous vide et un îlot. Il y a également beaucoup d’espace de rangement. À côté se trouve une buanderie pratique avec double machine à laver et sèche-linge, idéale pour une famille ! Ce garde-manger est également parfait comme rangement supplémentaire. Les portes en accordéon permettent d’accéder à la cour arrière profonde, créant un véritable effet intérieur-extérieur. Une belle terrasse a été aménagée et l’orientation orientée à l’ouest assure le soleil pendant la majeure partie de l’après-midi. Rez-de-chaussée:
Palier avec toilettes séparées et accès à toutes les chambres. À l’arrière se trouve la chambre principale avec un dressing et une salle de bains privative. De cette chambre, vous avez également accès à la terrasse ensoleillée sur le toit par des portes françaises. La salle de bains privative dispose d’une baignoire îlot, d’un double lavabo avec meuble vasque et d’une douche à l’italienne. À l’avant, vous trouverez une autre chambre de bonne taille également équipée d’une salle de bains privative avec douche à l’italienne et lavabo avec meuble vasque. Des portes françaises vous mènent au balcon avant. Deuxième étage :
Palier spacieux avec WC séparé et salle de bain avec douche à l’italienne et lavabo avec meuble vasque. Ici, vous trouverez une autre chambre de très bonne taille qui peut être facilement convertie en deux chambres séparées. Tout l’espace de la maison est utilisé de manière optimale : à l’avant, il y a un placard de rangement séparé où se trouve la chaudière de chauffage central. Celui-ci a été remplacé en mars 2024. Tous les étages sont équipés de la climatisation, et il y a un bel étage avec chauffage au sol. Avec une bonne isolation, un chauffage au sol, un système d’alarme, des stores et des parasols automatiques, vous vivrez non seulement confortablement, mais aussi de manière très économe en énergie. Détails:
- Maison familiale d’environ 202,90 m² (NEN2580 rapport disponible) ;
- Spacieuse cour arrière d’environ 86m² exposée ouest avec entrée arrière ;
- Entièrement climatisé ;
- Quatre chambres à coucher, facilement convertibles en cinq ;
- Cuisine ouverte très luxueuse avec tous les appareils encastrés imaginables ;
- Maison entière équipée d’un beau parquet ;
- Étiquette énergétique C, facilement évolutive jusqu’à l’étiquette A ;
- Chaudière de chauffage central remplacée en 2024 ;
- Deux connexions pour machine à laver et sèche-linge ;
- Entièrement et de haute qualité rénové en 2018 ;
- Allée privée avec borne de recharge et espace pour une voiture ;
- Système d’alarme, caméra de sécurité et interphone installés ;
- Livraison en consultation. Ces informations ont été compilées avec le soin nécessaire. Cependant, nous n’acceptons aucune responsabilité en cas d’incomplétude, d’inexactitude ou autre, ni pour les conséquences qui en découlent. Toutes les tailles et surfaces spécifiées sont indicatives. L’acheteur a le devoir d’enquêter sur toutes les questions qui sont importantes pour lui. Concernant ce bien, l’agent est le conseiller du vendeur. Nous vous recommandons de faire appel à un agent immobilier professionnel (NVM) pour vous aider dans le processus d’achat. Si vous avez des souhaits spécifiques concernant la propriété, nous vous conseillons de les faire connaître à votre agent d’achat en temps opportun et de mener (ou de faire mener) une enquête indépendante. Si vous ne faites pas appel à un mandataire agréé, la loi considère que vous disposez de connaissances suffisantes pour superviser toutes les questions importantes. Des conditions NVM s’appliquent.