EUR 331.956
2 loc
120 m²
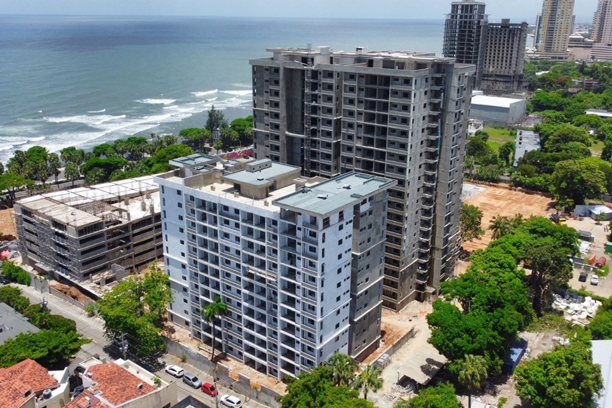
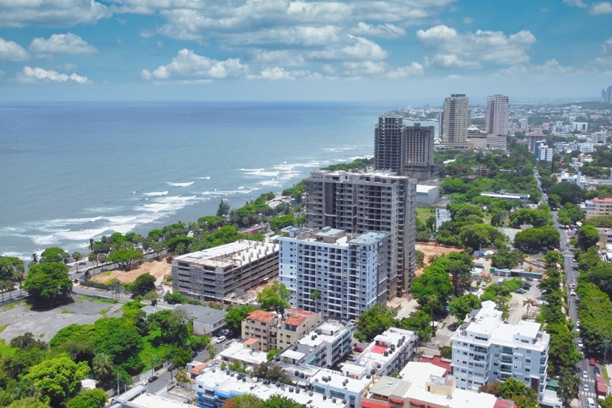
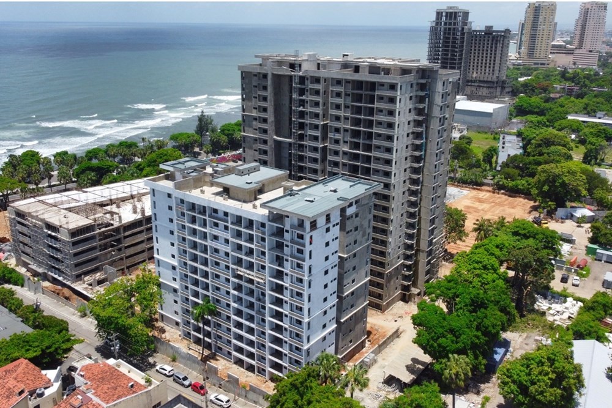
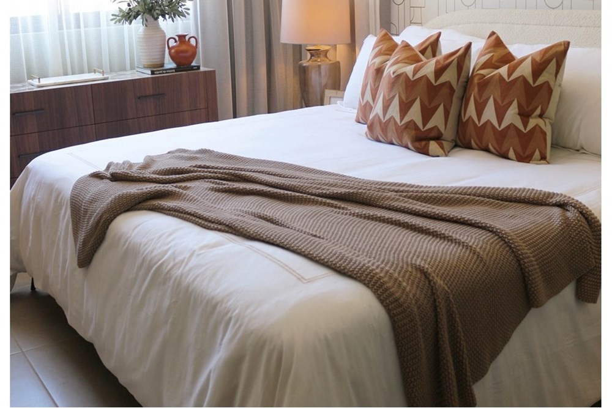
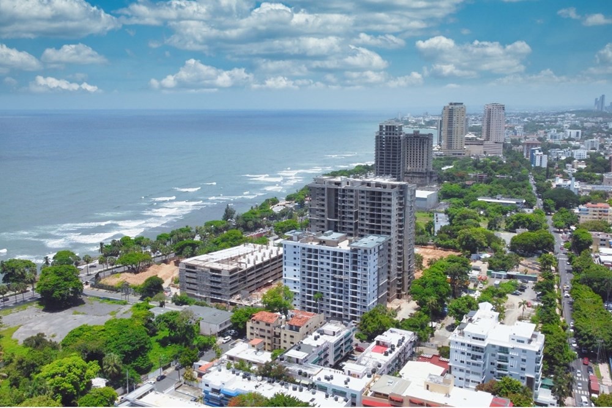
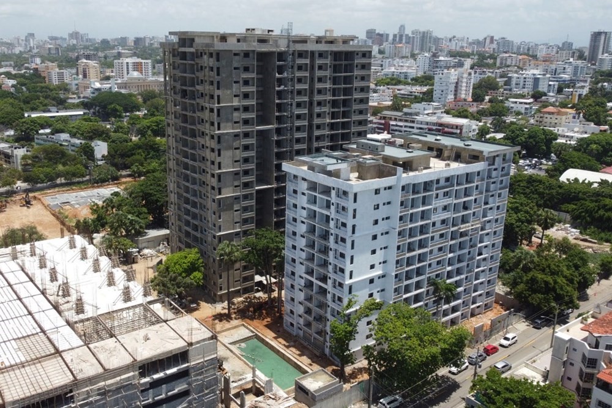
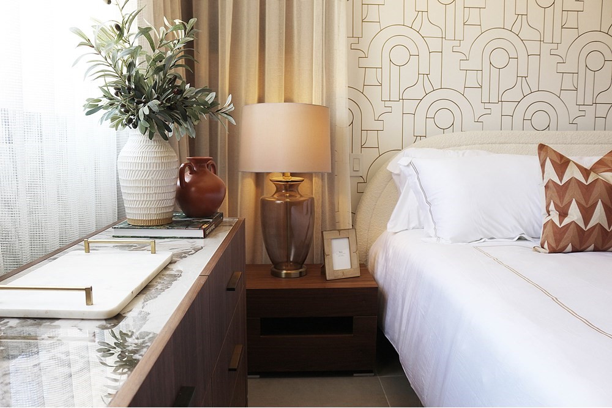
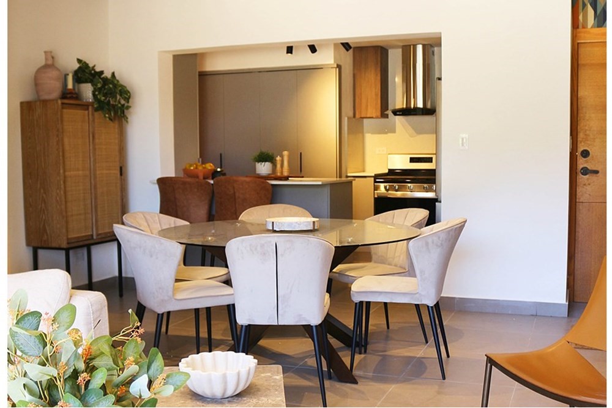
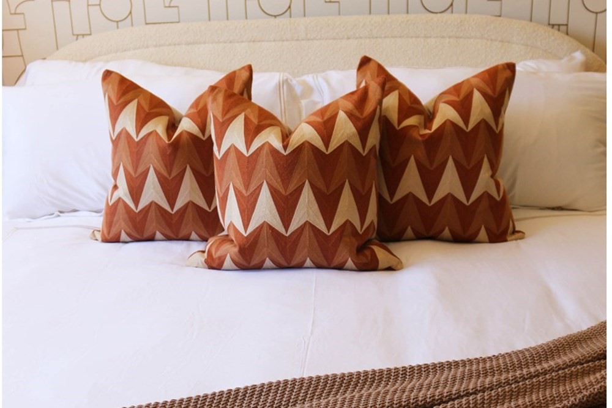
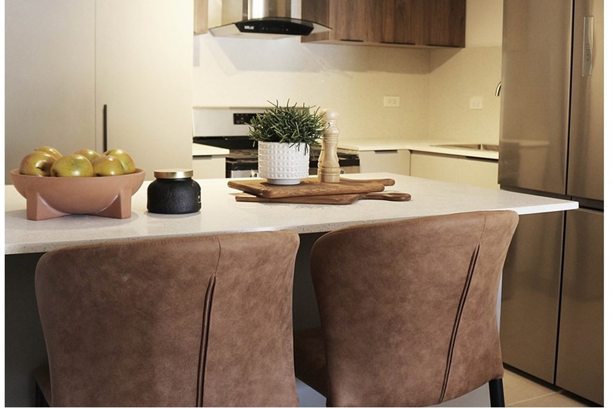
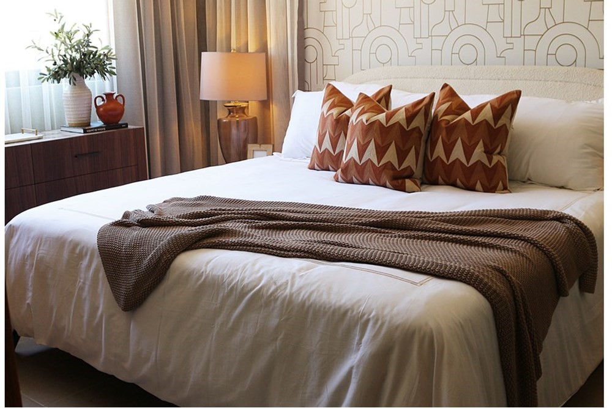
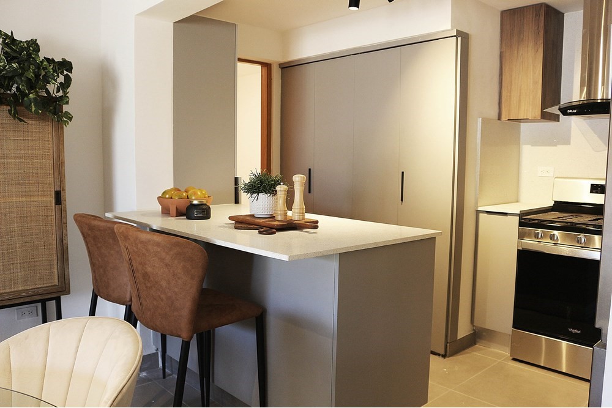
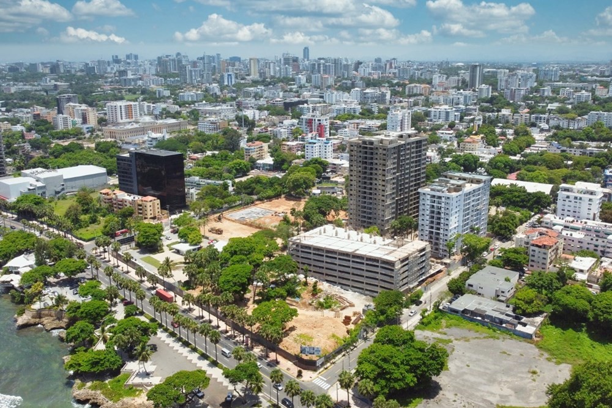
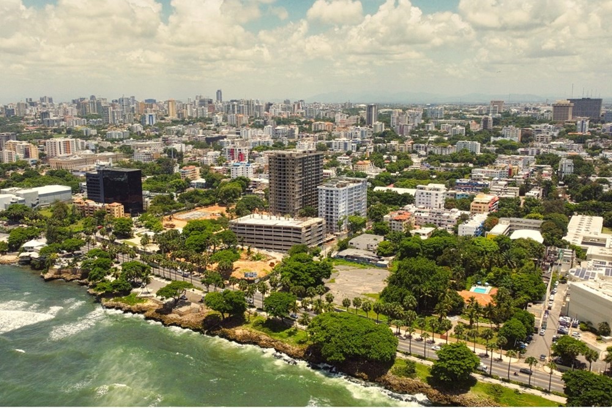
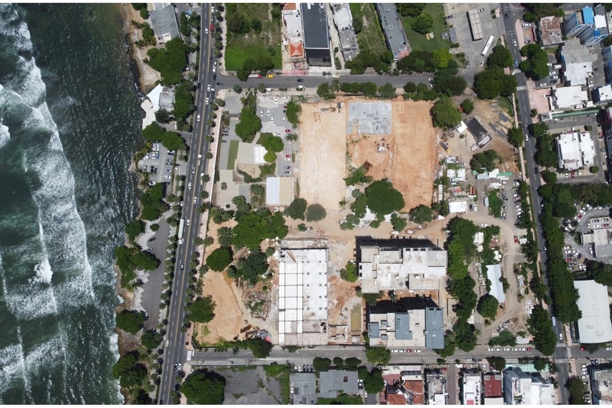
1 BEDROOM APARTMENTS: INCLUDES: 1 bedroom apartments 61.73 mts2. 01. Breakfast room 02. Dining room 03. Living room 04. Balcony 05. Kitchen 06. Washing area 07. Master bedroom 08. Main bathroom 09. Walk in closet 3 BEDROOM APARTMENTS: INCLUDES: 3 Bedrooms 126.56 mts2 01. Dining room 02. Living room 03. Balcony 04. Kitchen 05. Washing area 06. Master bedroom with walking closet 07. Secondary room 08. Main bathroom 09. Common bathroom 10. Half bath 11. Service room!! DON'T MISS THIS GREAT OPPORTUNITY TO INVEST IN THIS LUXURIOUS PROJECT!!
Features:
- Parking Visualizza di più Visualizza di meno DESCRIPCION DEL PROYECTO DE APARTAMENTOS: Nuestro proyecto de apartamentos colectivos ofrece una variedad de opciones de distribución para adaptarse a las necesidades y gustos de nuestros residentes. Desde apartamentos tipo estudio hasta unidades de varias habitaciones, cada espacio ha sido cuidadosamente diseñado para maximizar el confort y la funcionalidad. Los apartamentos están diseñados con una moderna estética y acabados de alta calidad, ofreciendo espacios abiertos y luminosos que invitan a la relajación y la convivencia. Además, cada unidad cuenta con comodidades como cocinas equipadas, terrazas privadas, parqueos privados y vistas panorámicas de la ciudad. CARACTERISTICAS GENERALES DEL PROYECTO PLAZA DEL PROYECTO: El corazón del proyecto ofrece una amplia gama de servicios esenciales: Las mejores cadenas de supermercados, bancos, restaurantes, etc. RESIDENCIAL 1: 292 unidades De 1, 2 y 3 habitaciones: Algunas con terraza o patio. Acceso a múltiples amenidades. RESIDENCIAL 2: 356 unidades 1, 2 y 3 habitaciones: Algunas con terraza o patio. Acceso a múltiples amenidades. PARQUE DEL PROYECTO: Con su frondosa vegetación y árboles centenarios, se ha concebido como un refugio para el arte, la naturaleza y la relajación. PARQUEO RESIDENCIAL 1: 500 lugares de parqueo asignados por unidad. Adicionalmente, 42 lugares disponibles para la venta. PARQUEO RESIDENCIAL 2: 572 lugares de parqueo asignados por unidad. Adicionalmente, 45 lugares disponibles para la venta. CORPORATIVO: Un lugar de trabajo que inspira la creatividad y la productividad, donde los profesionales pueden encontrar el equilibrio entre sus responsabilidades laborales y su bienestar. APARTAMENTOS: La propiedad se reserva el derecho a modificar en cualquier momento. Torre A: 20 niveles Torre B: 12 niveles METROS DE LAS UNIDADES DESDE 1, 2 Y 3 HABITACIONES. 94.24 m2 ,2 habitaciones 126.53 m2, 3 habitaciones 57 m2, 1 habitación 61.73 m2, 1 habitación 94.24 m2,2 habitaciones DESCRIPCION DE LOS APARTAMENTOS: 01. Patio exterior 02. Pasarela techada 03. Salida Parque Central 04. Mini fútbol 05. Área de juegos 06. Piscina 07. Gazebo 08. Garita de acceso 09. Torre de parqueos 10. Lobby APARTAMENTOS DEL RESIDENCIAL 1: INCLUYE: Apartamentos de 2 habitaciones 94.24mts2 01. Comedor 02. Sala de estar 03. Balcón 04. Cocina 05. Área de lavado 06. Habitación principal 07. Habitación secundaria 08. Baño principal 09. Baño común 10. Baño de servicio 11. Habitación de servicio
APARTAMENTOS DE 1 HABITACION: INCLUYE: Apartamentos 1 habitación 61.73 mts2. 01. Desayunador 02. Comedor 03. Sala de estar 04. Balcón 05. Cocina 06. Área de lavado 07. Habitación principal 08. Baño principal 09. Walk in closet APARTAMENTOS DE 3 HABITACIONES: INCLUYE: 3 Habitaciones 126.56 mts2 01. Comedor 02. Sala de estar 03. Balcón 04. Cocina 05. Área de lavado 06. Habitación principal con walking closet 07. Habitación secundaria 08. Baño principal 09. Baño común 10. Medio baño 11. Habitación de servicio !!NO PIERDAS ESTA GRANDIOSA OPORTUNIDAD DE INVERTIR EN ESTE LUJOSO PROYECTO!!
Features:
- Parking APARTMENT PROJECT DESCRIPTION: Our collective apartment project offers a variety of layout options to suit the needs and tastes of our residents. From studio apartments to multi-bedroom units, each space has been carefully designed to maximize comfort and functionality. The apartments are designed with a modern aesthetic and high-quality finishes, offering open and bright spaces that invite relaxation and conviviality. In addition, each unit has amenities such as equipped kitchens, private terraces, private parking and panoramic views of the city. GENERAL CHARACTERISTICS OF THE PROJECT PROJECT PLAZA: The heart of the project offers a wide range of essential services: The best supermarket chains, banks, restaurants, etc. RESIDENTIAL 1: 292 units Of 1, 2 and 3 bedrooms: Some with terrace or patio. Access to multiple amenities. RESIDENTIAL 2: 356 units 1, 2 and 3 bedrooms: Some with terrace or patio. Access to multiple amenities. PROJECT PARK: With its lush vegetation and centuries-old trees, it has been conceived as a haven for art, nature and relaxation. RESIDENTIAL PARKING 1: 500 parking spaces assigned per unit. Additionally, 42 places available for sale. RESIDENTIAL PARKING 2: 572 parking spaces assigned per unit. Additionally, 45 seats available for sale. CORPORATE: A workplace that inspires creativity and productivity, where professionals can find the balance between their job responsibilities and their well-being. APARTMENTS: The property reserves the right to modify at any time. Tower A: 20 levels Tower B: 12 levels METERS OF UNITS FROM 1, 2 AND 3 BEDROOMS. 94.24 m2 ,2 bedrooms 126.53 m2, 3 bedrooms 57 m2, 1 bedroom 61.73 m2, 1 bedroom 94.24 m2,2 bedrooms DESCRIPTION OF APARTMENTS: 01. Outdoor patio 02. Covered walkway 03. Exit Parque Central 04. Mini football 05. Playground 06. Swimming pool 07. Gazebo 08. Access booth 09. Parking tower 10. Lobby APARTMENTS OF RESIDENTIAL 1: INCLUDES: 2 bedroom apartments 94.24mts2 01. Dining room 02. Living room 03. Balcony 04. Kitchen 05. Washing area 06. Master bedroom 07. Secondary room 08. Main bathroom 09. Common bathroom 10. Service bathroom 11. Service room
1 BEDROOM APARTMENTS: INCLUDES: 1 bedroom apartments 61.73 mts2. 01. Breakfast room 02. Dining room 03. Living room 04. Balcony 05. Kitchen 06. Washing area 07. Master bedroom 08. Main bathroom 09. Walk in closet 3 BEDROOM APARTMENTS: INCLUDES: 3 Bedrooms 126.56 mts2 01. Dining room 02. Living room 03. Balcony 04. Kitchen 05. Washing area 06. Master bedroom with walking closet 07. Secondary room 08. Main bathroom 09. Common bathroom 10. Half bath 11. Service room!! DON'T MISS THIS GREAT OPPORTUNITY TO INVEST IN THIS LUXURIOUS PROJECT!!
Features:
- Parking