EUR 429.000
EUR 335.000
EUR 429.000
EUR 395.000
EUR 395.000
EUR 389.000
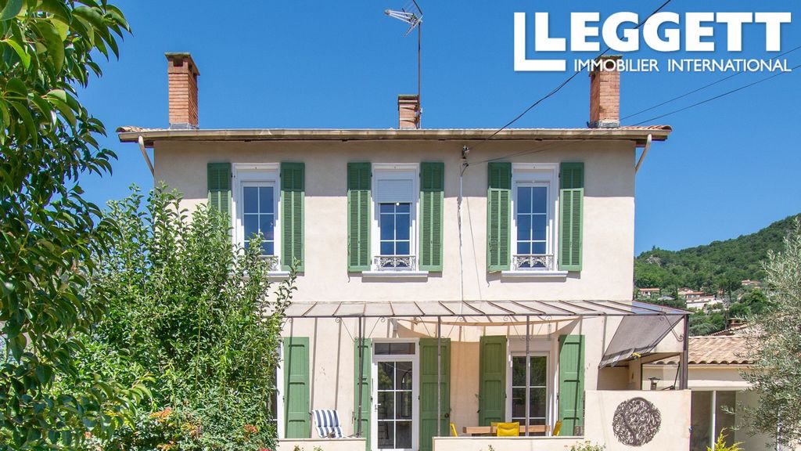
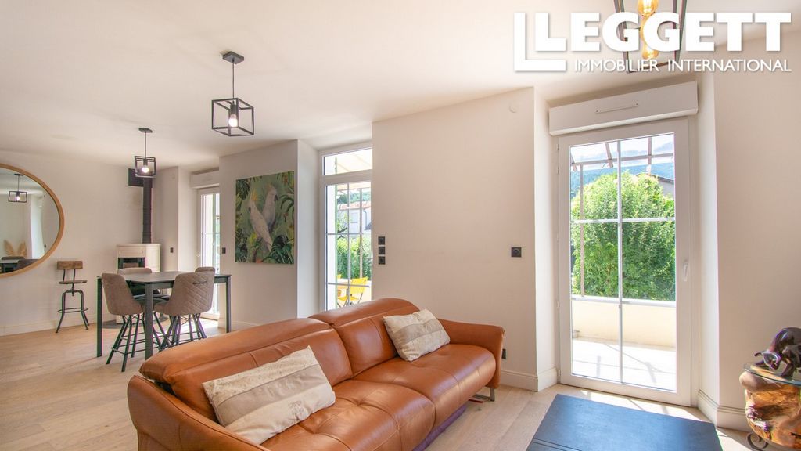
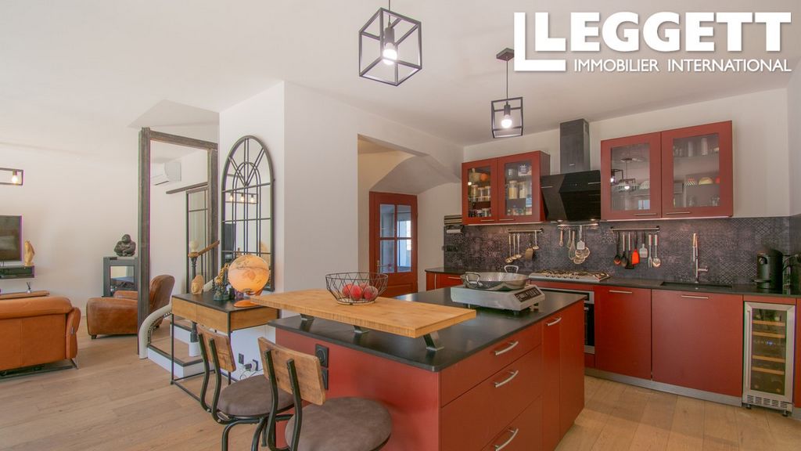
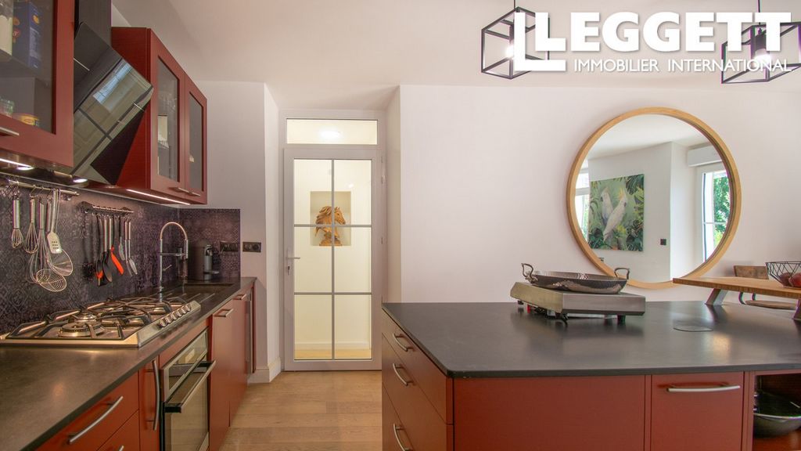
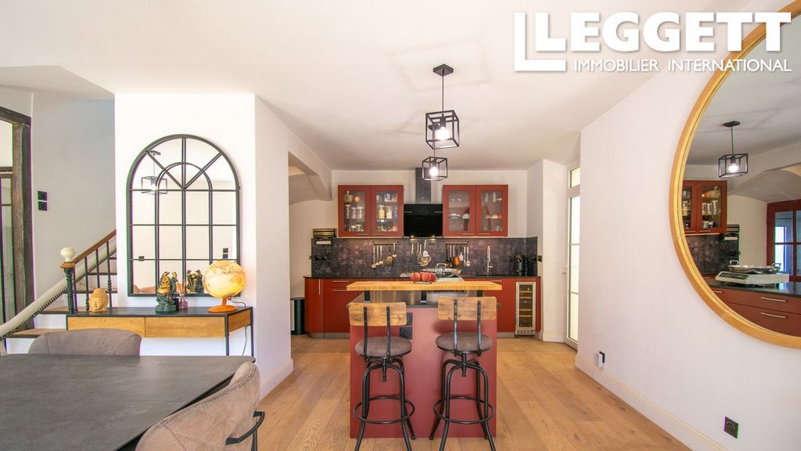
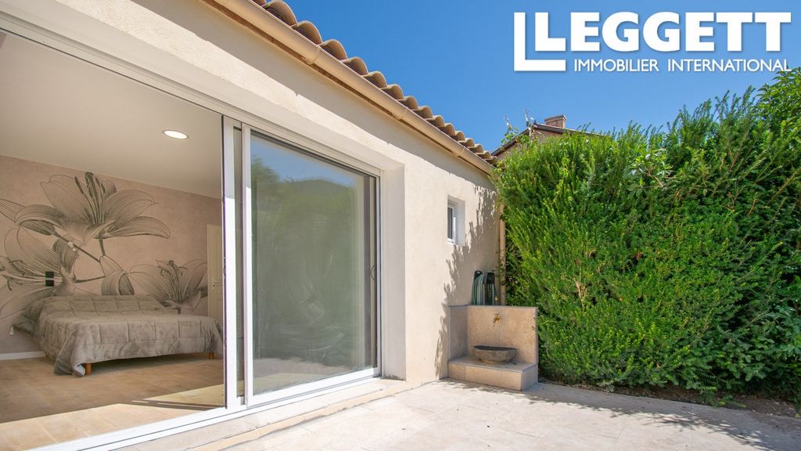
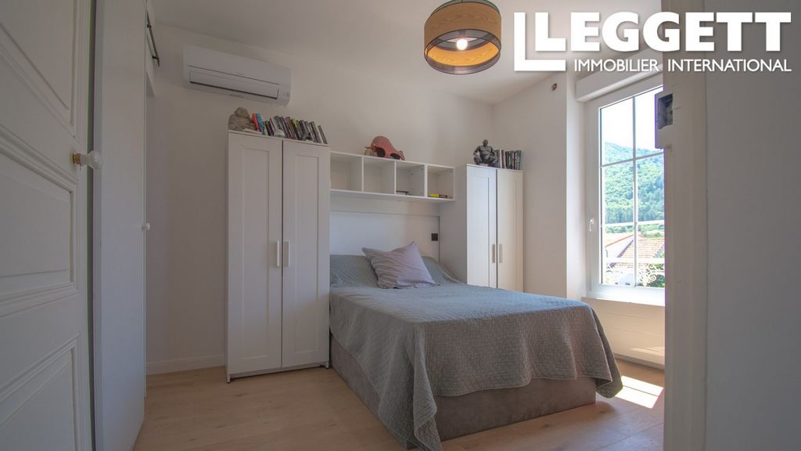
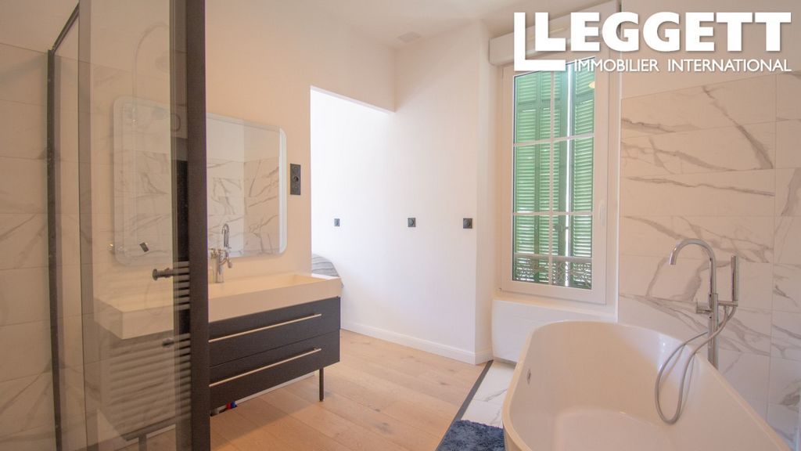
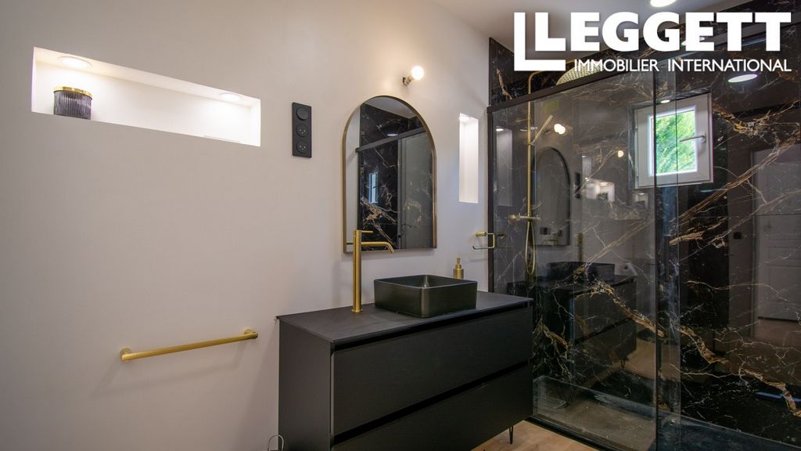
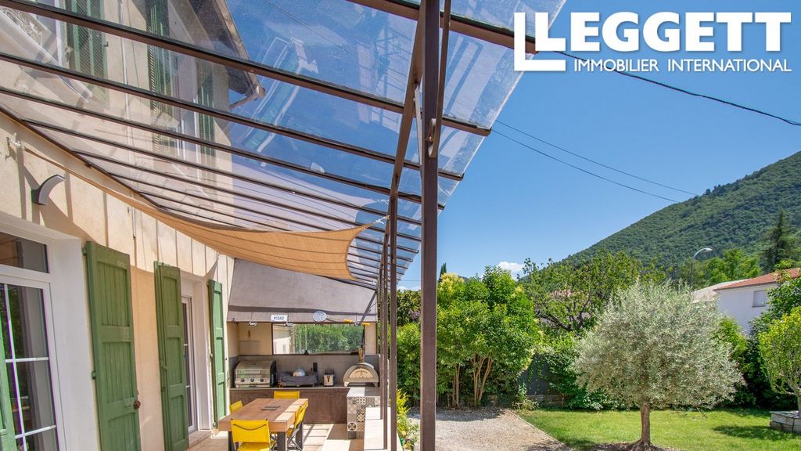
- An open plan living area and kitchen of 42 m²
- Laundry room
- Separate WC
- Bedroom 1 of 16 m², access to terrace and garden
- Shower room with WC
- Walk-in-wardrobe of 6 m²
- A gym (or fourth bedroom if wanted) of 21 m²
Access to a large basement
- Veranda of 21 m²First floor
- Bedroom 2 of 11 m²
- Bedroom 3 of 11 m²
- Bathroom of 9.6 m² with a bathtub, shower and WC
- Shower room of 6 m² with separate WC
- Walk-in-wardrobe of 5 m²Outside area :
- A garden shed
- Possibility of parking several vehicles
- Flat garden
- Fully fencedInformation about risks to which this property is exposed is available on the Géorisques website : https:// ... Visualizza di più Visualizza di meno A30270DAD04 - EXCLUSIVITÉ : Leggett International présente cette luxueuse maison entièrement rénovée dans la charmante ville thermale de Digne-les-Bains. La maison, orientée vers le sud, dispose d'un grand séjour avec cuisine ouverte, de trois chambres avec salles de bains attenantes, d'une salle de sport, de deux dressings, d'un grand sous-sol, d'une véranda et jardin ensoleillé avec accès à l'eau du canal pour l'arrosage. La maison est aménagée comme suit :Au RDC :
- Un grand séjour et cuisine ouverte de 42 m²
- Une buanderie
- Un WC indépendant
- Chambre 1 de 16 m², accès à la terrasse et au jardin
- Une salle d’eau avec WC
- Un dressing de 6 m²
- Pièce/salle de sport de 21 m²
Accès à un grand sous-sol
- Une véranda de 21 m²A l’étage
- Chambre 2 de 11 m²
- Chambre 3 de 11 m²
- Une salle de bains avec baignore, douche et WC de 9,6 m²
- Une salle d’eau de 6 m² avec WC séparé
- Un dressing de 5 m²L’extérieur :
- Un abri de jardin
- Possibilité de garer plusieurs véhicules
- ClôturéLes informations sur les risques auxquels ce bien est exposé sont disponibles sur le site Géorisques : https:// ... A30270DAD04 - EXCLUSIVE: Leggett International proudly presents this luxuriously renovated house with sunlit garden in the charming spa town of Digne-les-Bains. The lovely south-facing house has a large and sunny open plan living room and kitchen, three bedrooms with en-suite bathrooms, a gym (or possibly a fourth bedroom), two walk-in-wardrobes, large basement, sunny veranda, terrace and a sunny garden with access to canal water for irrigation.Ground floor:
- An open plan living area and kitchen of 42 m²
- Laundry room
- Separate WC
- Bedroom 1 of 16 m², access to terrace and garden
- Shower room with WC
- Walk-in-wardrobe of 6 m²
- A gym (or fourth bedroom if wanted) of 21 m²
Access to a large basement
- Veranda of 21 m²First floor
- Bedroom 2 of 11 m²
- Bedroom 3 of 11 m²
- Bathroom of 9.6 m² with a bathtub, shower and WC
- Shower room of 6 m² with separate WC
- Walk-in-wardrobe of 5 m²Outside area :
- A garden shed
- Possibility of parking several vehicles
- Flat garden
- Fully fencedInformation about risks to which this property is exposed is available on the Géorisques website : https:// ...