FOTO IN CARICAMENTO...
Appartamento e condominio (In vendita)
Riferimento:
EDEN-T99918481
/ 99918481
Riferimento:
EDEN-T99918481
Paese:
NL
Città:
Hulten
Codice postale:
5125 NJ
Categoria:
Residenziale
Tipo di annuncio:
In vendita
Tipo di proprietà:
Appartamento e condominio
Grandezza proprietà:
356 m²
Grandezza lotto:
33.945 m²
Locali:
6
Camere da letto:
4
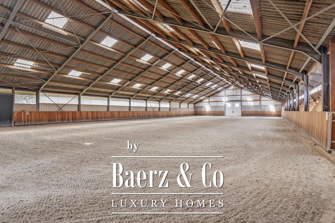
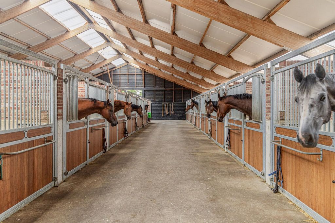
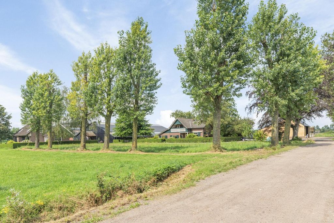
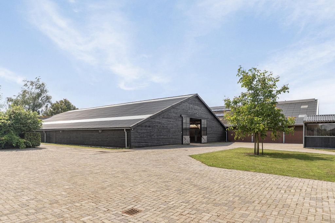
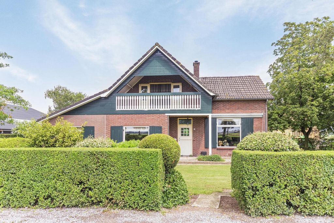
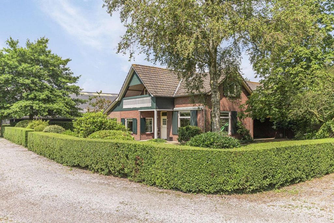
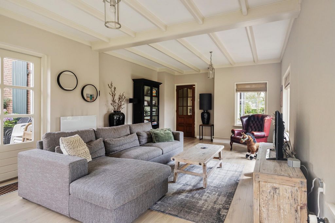
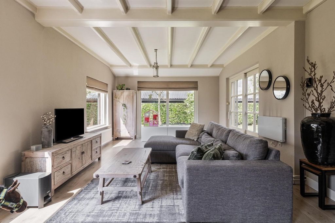
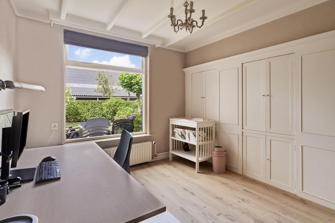
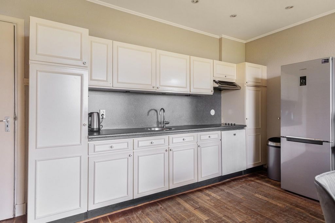
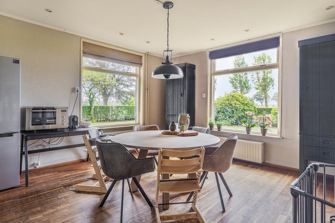
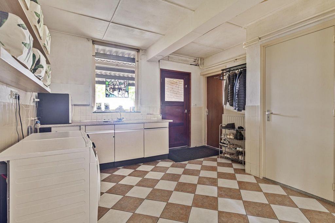
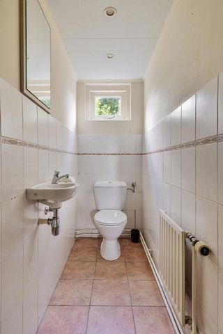
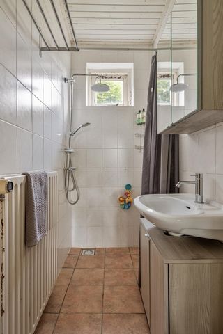
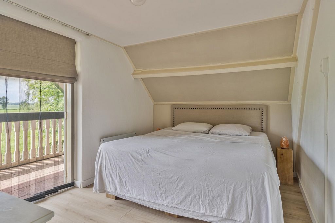
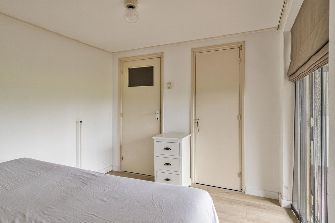
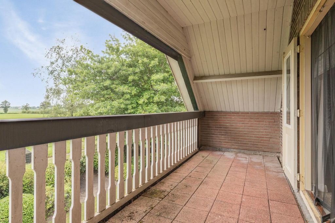
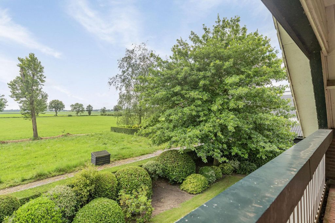
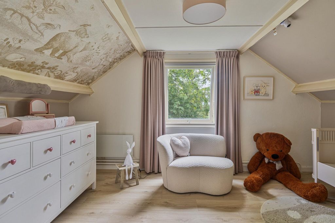
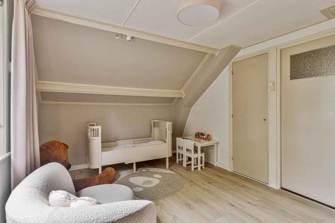
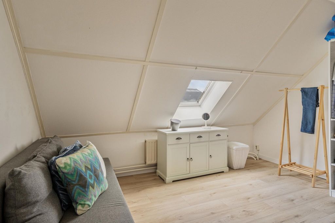
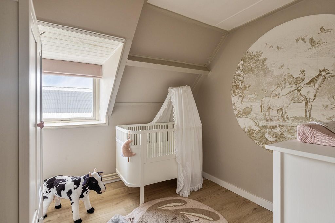
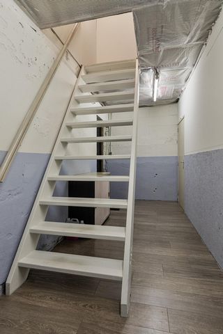
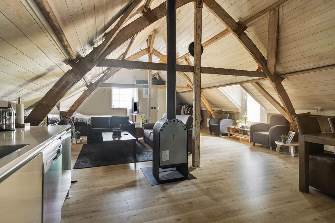
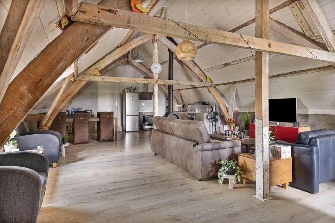
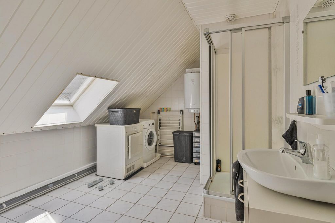
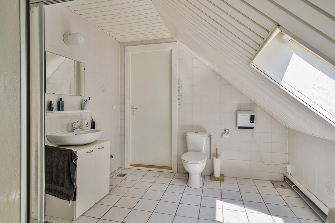
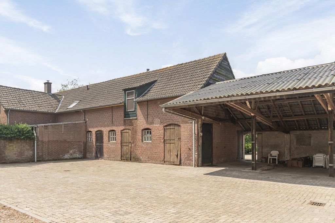
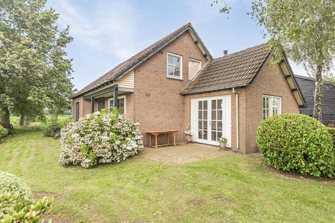
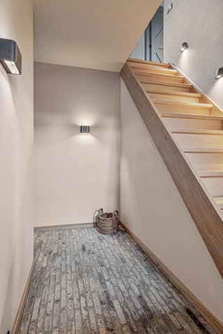
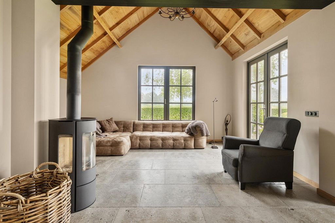
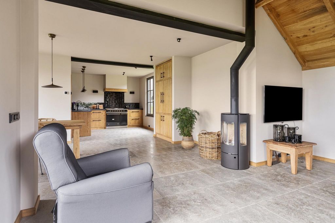
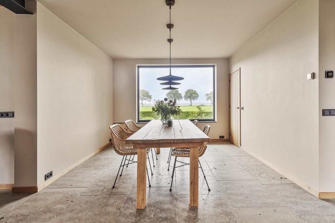
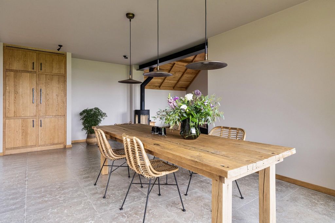
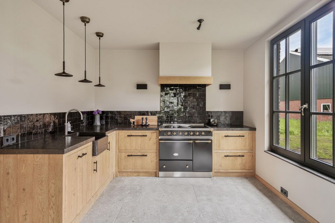
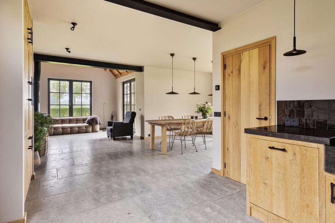
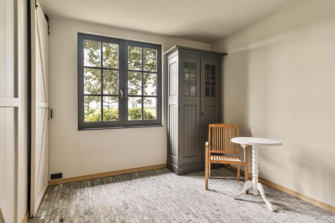
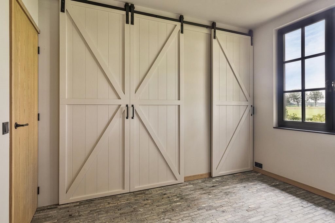
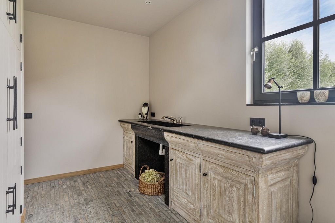
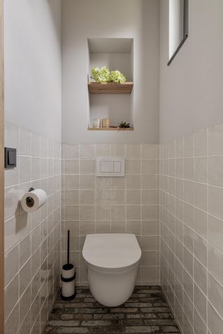
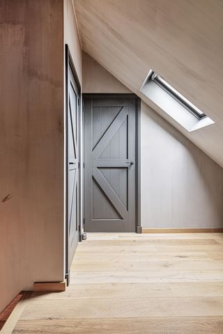
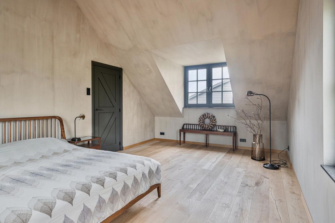
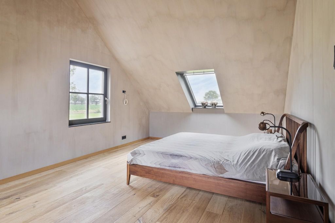
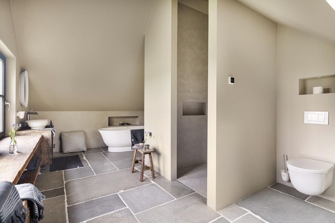
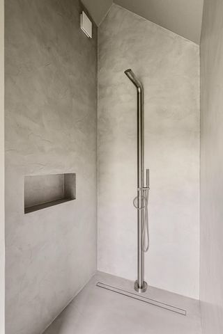
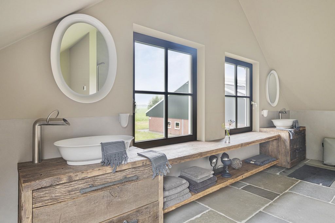
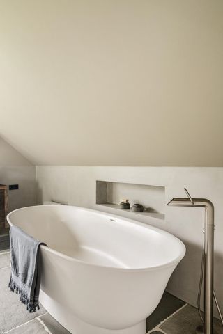
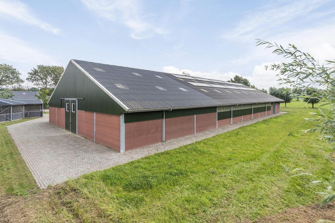
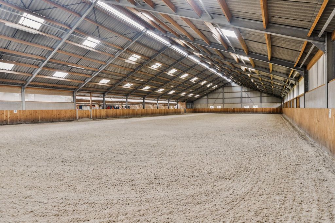
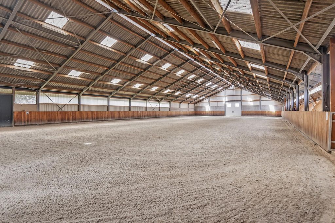
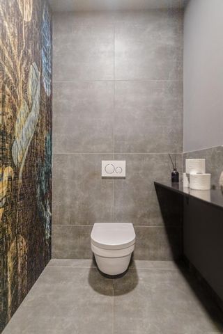
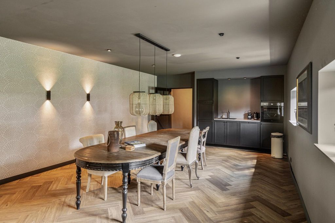
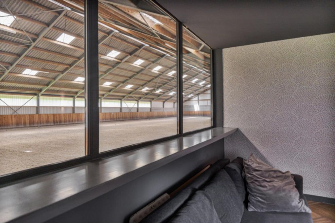
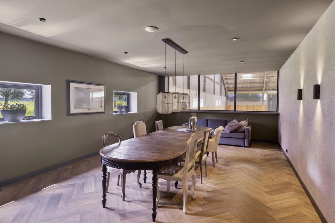
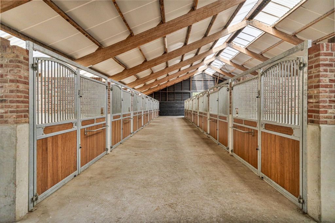
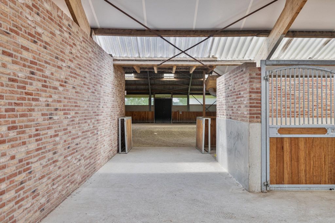
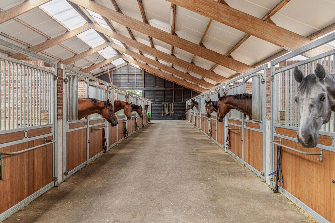
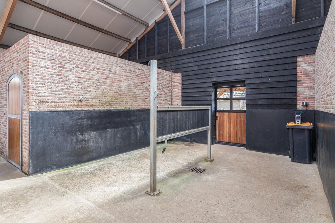
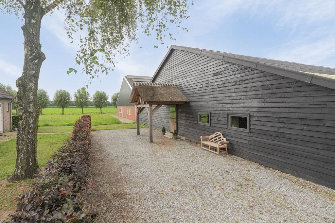
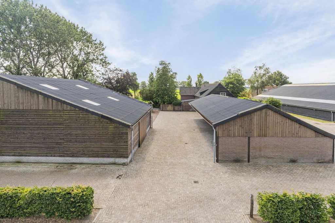
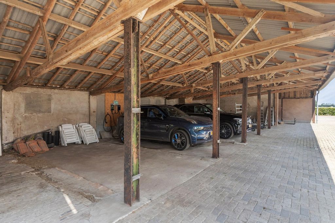
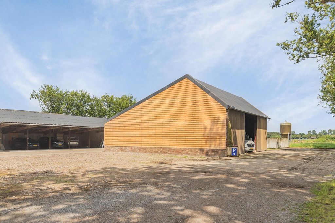
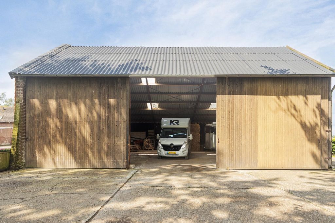
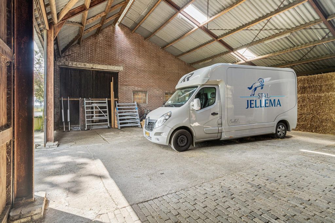
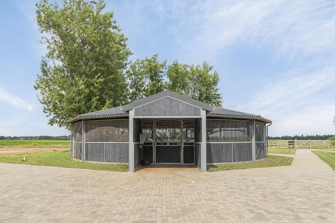
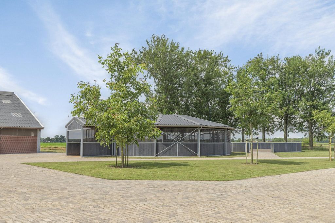
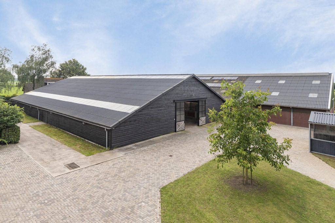
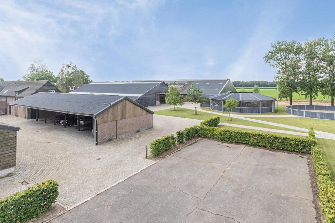
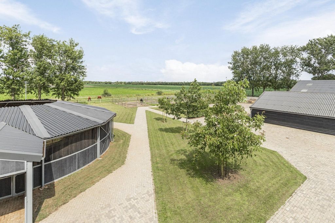
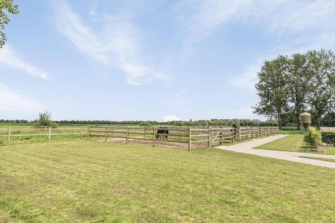
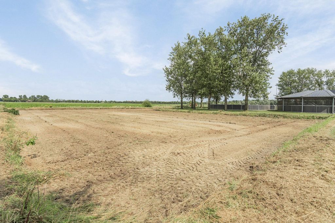
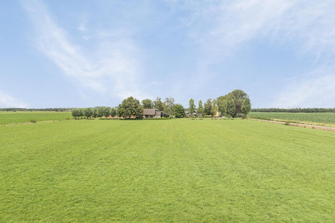
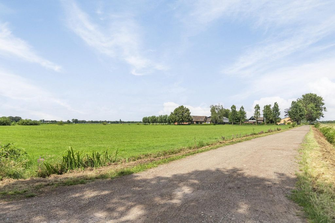
The property is located in the vicinity of the Chaamse and Oosterhoutse woods and a short distance from the A58 and A27 freeways. The cities of Breda, Eindhoven and 's-Hertogenbosch can be reached within half an hour's drive.Residential farmhouse:Ground floor:
The hall connects the living kitchen with the living room and study and is finished with a laminate floor. The spacious living room enjoys lots of light through several large windows and a sliding door to the garden. The living room has a laminate floor, plastered walls and a wooden beam ceiling. The study also offers possibilities for a playroom or an extra bedroom. This room is finished with a laminate floor, spachtelputz walls and a wooden beamed ceiling. There is also a closet with plenty of storage space. The living kitchen has a wall-mounted kitchen, which is equipped with a sink, an electric stove, a dishwasher and a refrigerator. A cozy fireplace with a wood stove provide additional warmth. The kitchen is further finished with a parquet floor and the walls are equipped with spachtelputz. An enclosed staircase provides access from the kitchen to the second floor. Under this staircase is a closet located. In addition, the renewed distribution board in the kitchen. The partially tiled utility room provides access to a shower room, a toilet room and a portal to the rear hobby room. In the utility room are a simple kitchenette located and the connections for washing equipment. A wicket door provides access to the yard from the utility room. The shower room is fully tiled and equipped with a shower, a fixed sink with a storage cabinet and natural ventilation. The partially tiled toilet room has a toilet, a sink and natural ventilation. A portal with the arrangement of the central heating boiler (Nefit, approx. 2019) connects the utility room with the rear, multifunctional hobby room. The portal is partially tiled. The hobby room has a concrete floor. French doors provide access to the garden. A wicket door provides access to a porch with the fixed staircase entrance to the residence hall.1st Floor:
The landing provides access to 4 (bed) rooms. The landing is finished with a laminate floor and stucco walls. A sliding closet provides additional storage space. There is also a former dryer on the landing. Bedroom I features a laminate floor, stucco walls and a stucco ceiling. French doors provide access to the balcony and there is a built-in closet. Bedroom II is also finished with a laminate floor, stucco walls and a stucco ceiling. This room also features a built-in closet. Bedroom III has a dormer window, which provides extra space and light. The room enjoys the same finish as the other bedrooms. Bedroom IV is currently used as a dressing room. The room has a laminate floor, stucco walls, a board ceiling and a skylight.Residence space:
On the first floor of the rear of the farmhouse is a living space. This area is accessible through its own entrance, as well as from the living area of the farmhouse. In addition, the room has a distribution board. The entrance on the first floor has a laminate floor. A fixed staircase provides access to the residence hall. The living area consists of a studio with an open kitchen, a sitting area and a sleeping area. The bathroom is located separately. The living room with open kitchen has laminate flooring, panelled walls and a panelled ceiling. The beautiful wooden rafters of the farmhouse are visible and a dormer provides additional space and light. A wood-burning stove is present. The kitchenette is equipped with a sink, stove, dishwasher and refrigerator. The bathroom is equipped with a shower, a toilet, fixed sink and connections for washing equipment. A skylight provides natural ventilation and light. In the past this bathroom belonged to the 1st floor of the living area, this is easily restored if desired.Dwelling house:Ground floor:
The detached house has been modernized and insulated as of January 2023. The house is arranged on the ground floor with an entrance hall, an attractive living room with open kitchen and a pantry, a work/bedroom and a practical utility room. The living room is spacious and playfully laid out with height difference in the ceiling. The living room and open kitchen are both finished with a beautiful burgundy valley floor with underfloor heating. Large windows and French doors to the garden provide plenty of light and increase the spacious feeling. A wood stove provides extra warmth in the cold autumn and winter months. The high-quality, solid oak kitchen design in a corner unit is equipped with a sink, a gas stove (Lacanche) with induction hob, an oven, warming drawer and a garment cabinet, a dishwasher and plenty of storage space in various drawers. Additional storage space is available in a separate cabinet, as well as the refrigerator. A spacious, sunken pantry is located under the staircase. On the first floor is also a multifunctional space located which can serve as an office, extra bedroom or playroom for example. This room has a floor in bricks, stucco walls and a stucco ceiling. A solid cabinetry with sliding doors provides plenty of storage space. The utility room provides access to the yard at the rear of the home and is equipped with a closet, housing the laundry equipment, and a beautiful, countertop hard stone with a wide sink and storage space. The partially tiled toilet room features a floating toilet.First floor:
The first floor is furnished with a spacious bedroom, a generous bathroom and a walk-in closet. The landing features oak flooring, stucco walls and a stucco ceiling. A skylight provides ample light. The bedroom is finished with an oak floor, stucco walls and a stucco ceiling. The room enjoys plenty of light due to the presence of a dormer, a window and a skylight. The spacious bathroom is equipped with a freestanding bathtub, a walk-in shower, a double sink with a robust, attractive oak cabinet and a floating toilet. The walk-in shower is equipped with a rain shower and finished with a beautiful concrete stucco. The bathroom also has underfloor heating.Equestrian accommodation:
The equestrian accommodation consists of a detached riding hall with an indoor arena (approx. 20x40 mtr.) and an attached horse stable with a reception area, a detached field barn/carport with open front and a detached barn. The yard is further equipped with a covered horse walker, a lunging circle, several paddocks and pasture. Ample parking is available for parking trailers and trucks, among other things. Riding Hall:
The riding hall (ca. 2009) is built with steel trusses and the facades are partly made of concrete elements and partly of sheet piling. The concrete elements are finished on the outside with stone strips. The hall was expanded at the rear in about 2018. Sliding doors in the rear facade provide access to the yard and there is a direct connection to the adjacent horse stable. The indoor arena (approx. 22x50 mtr.) is equipped with a professional soil (Ben Agterberg), a wooden arena edge and LED lighting. Reception area:
The reception area is accessed from the stable area and the reception area provides a direct view of the indoor arena. A porch connects the reception area to the restroom and horse barn. This porch has a tile floor, stucco walls and a stucco ceiling. The toilet room is mostly tiled and equipped with a floating toilet. The reception area is beautifully finished with a PVC floor, stucco walls (partially wallpapered) and a stucco ceiling. There is a full kitchen layout, which includes a sink, oven, dishwasher and refrigerator. A large window offers good views of the indoor arena.Horse Stable:
The stable area (ca. 2017) is equipped with 31 horse stalls, a tack room and 2 washing areas. The stable is constructed of mottled gables with vaulted, wooden rafters and the roof has insulated asbestos-free corrugated sheets with a skylight in the ridge. A covered entrance with a sliding door provides access to the stable at the front and sliding doors in the rear wall provide access to the yard. The horse stalls (approx. 3x3,30 mtr.) are distributed over 2 aisles (16 + 15 pcs) and all equipped with partly bamboo, partly galvanized swivel front walls with swing doors, masonry intermediate and rear walls (partly occupied) and a concrete floor. LED lighting is available in the stable area. Also above the horse stalls is a skylight installed in the stable roof. The spacious tack room is equipped with connections for the laundry equipment, the installation of the solar panels and the updated meter box. The washing areas have hot and cold water, the floor is paved with concrete and the masonry walls are partially covered with rubber. On the side wall of the stable is a storage room located, accessible from the yard through French doors and currently in use as a workshop and storage space.Field barn with open front:
The field barn is located next to the residential farmhouse and offers plenty of space for storing cars, machinery, hay and straw. However, this barn is also extremely suitable for setting up rearing stables. The barn is constructed of masonry with wooden rafters and the roof is covered with ... Visualizza di più Visualizza di meno Deze fraaie hippische accommodatie aan de rand van Tilburg beschikt over 2 bedrijfswoningen (een vrijstaande woonboerderij en een vrijstaand woonhuis), een verblijfsruimte, een vrijstaande rijhal met een binnenpiste (ca. 22x50 mtr.) en een paardenstal met een ontvangstgedeelte en 31 paardenstallen, een vrijstaande schuur en een veldschuur met volop opslag- en stallingsruimte, een overdekte stapmolen, een longeercirkel, diverse paddocks en weiland.Daarnaast is er een vergunning aanwezig voor het aanleggen van een buitenpiste (ca. 30x60 mtr) en een losspringpiste (ca. 16x25 mtr.).
De accommodatie is gesitueerd in de nabijheid van de Chaamse en Oosterhoutse bossen en op korte afstand van de snelwegen A58 en A27. De steden Breda, Eindhoven en 's-Hertogenbosch zijn binnen een half uur rijden bereikbaar.Woonboerderij:Begane grond:
De hal verbindt de leefkeuken met de woonkamer en de werkkamer en is afgewerkt met een laminaat vloer. De ruime woonkamer geniet veel lichtinval middels diverse grote raampartijen en een schuifpui naar de tuin. De woonkamer is voorzien van een laminaat vloer, spachtelputz wanden en een houten balken plafond. De werkkamer biedt ook mogelijkheden voor het inrichten van een speelkamer of een extra slaapkamer. Deze ruimte is afgewerkt met een laminaat vloer, spachtelputz wanden en een houten balken plafond. Verder is er vaste kastenwand aanwezig met volop bergruimte. De leefkeuken is voorzien van een keukeninrichting in wandopstelling, welke is uitgerust met een spoelbak, een elektrische kookplaat, een vaatwasser en een koelkast. Een sfeervolle schouw met een houtkachel zorgen voor extra warmte. De keuken is verder afgewerkt met een parketvloer en de wanden zijn voorzien van spachtelputz. Een afgesloten trapopgang biedt vanuit de keuken toegang tot de eerste verdieping. Onder deze trapopgang is een vaste kast gesitueerd. Daarnaast is ook de vernieuwde groepenkast in de keuken aanwezig. De deels betegelde bijkeuken biedt toegang tot een doucheruimte, een toiletruimte en een portaal naar de achtergelegen hobbyruimte. In de bijkeuken zijn een eenvoudig keukenblok gesitueerd en de aansluitingen voor de wasapparatuur. Een loopdeur biedt vanuit de bijkeuken toegang tot het erf. De doucheruimte is geheel betegeld en uitgerust met een douche, een vaste wastafel met een bergmeubel en natuurlijke ventilatie. De deels betegelde toiletruimte is voorzien van een toilet, een fonteintje en natuurlijke ventilatie. Een portaal met de opstelling van de c.v.-ketel (Nefit, ca. 2019) verbindt de bijkeuken met de achtergelegen, multifunctionele hobbyruimte. Het portaal is deels betegeld. De hobbyruimte is voorzien van een betonnen vloer. Openslaande deuren bieden toegang tot de tuin. Een loopdeur biedt toegang tot een portaal met de vaste trapopgang naar de verblijfsruimte.1e Verdieping:
De overloop biedt toegang tot 4 (slaap)kamers. De overloop is afgewerkt met een laminaat voer en stucwerk wanden. Een schuifkast zorgt voor extra opbergruimte. Daarnaast is op de overloop nog een voormalige droogkast aanwezig. Slaapkamer I is voorzien van een laminaat vloer, stucwerk wanden en een stucwerk plafond. Openslaande deuren bieden toegang tot het balkon en er is een inbouwkast aanwezig. Slaapkamer II is eveneens afgewerkt met een laminaat vloer, stucwerk wanden en een stucwerk plafond. Ook deze kamer is voorzien van een inbouwkast. Slaapkamer III is voorzien van een dakkapel, welke zorgt voor extra ruimte en lichtinval. De kamer geniet eenzelfde afwerking als de overige slaapkamers. Slaapkamer IV is op dit moment in gebruik als kleedkamer. De kamer is voorzien van een laminaat vloer, stucwerk wanden, een board plafond en een dakvenster.Verblijfsruimte:
Op de eerste verdieping van het achterhuis van de woonboerderij is een verblijfsruimte gesitueerd. Deze verblijfsruimte is toegankelijk middels een eigen entree, alsmede vanuit het woongedeelte van de woonboerderij. Daarnaast beschikt de verblijfsruimte over een groepenkast. De entree op de begane grond is voorzien van een laminaat vloer. Een vaste trapgang biedt toegang tot de verblijfsruimte. De verblijfsruimte bestaat uit een studio met een open keuken, een zitgedeelte en een slaapgedeelte. De badkamer is separaat gesitueerd. De woonkamer met open keuken is voorzien van een laminaat vloer, betimmerde wanden en een betimmerd plafond. De fraaie, houten spanten van de boerderij zijn zichtbaar en een dakkapel zorgt voor extra ruimte en lichtinval. Er is een houtkachel aanwezig. De keukeninrichting is uitgerust met een gootsteen, een fornuis, een vaatwasser en een koelkast. De badkamer is uitgerust met een douche, een toilet, vaste wastafel en aansluitingen voor de wasapparatuur. Een dakvenster zorgt voor natuurlijke ventilatie en lichtinval. In het verleden behoorde deze badkamer toe aan de 1e verdieping van het woongedeelte, dit is eenvoudig weer te herstellen indien gewenst.Woonhuis:Begane grond:
Het vrijstaande woonhuis is vanaf januari 2023 gemoderniseerd en geïsoleerd. De woning is op de begane grond ingericht met een entree, een sfeervolle woonkamer met open keuken en een provisieruimte, een werk-/slaapkamer en een praktische bijkeuken. De woonkamer is ruim opgezet en speels ingedeeld met hoogteverschil in het plafond. De woonkamer en open keuken zijn beiden afgewerkt met een prachtige bourgondische dallenvloer met vloerverwarming. Grote raampartijen en openslaande deuren naar de tuin zorgen voor veel lichtinval en vergroten het ruimtelijke gevoel. Een houtkachel geeft extra warmte in de koude herfst- en wintermaanden. De hoogwaardige, massief eikenhouten keukeninrichting in een hoekopstelling is uitgerust met een gootsteen, een gasfornuis (Lacanche) met inductiekookplaat, een oven, warmhoudlade en een garingskast, een vaatwasser en veel opbergruimte in diverse lades. In een separate kast is extra opbergruimte aanwezig, alsmede de koelkast. Onder de trapopgang is een ruime, verdiept gelegen provisieruimte gesitueerd. Op de begane grond is verder een multifunctionele ruimte gesitueerd die dienst kan doen als werkkamer, extra slaapkamer of bijvoorbeeld speelkamer. Deze ruimte is voorzien van een vloer die is uitgevoerd in waaltjes, stucwerk wanden en een stucwerk plafond. Een vaste kastenwand met schuifdeuren zorgt voor volop bergruimte. De bijkeuken biedt toegang tot het erf aan de achterzijde van de woning en is uitgerust met een vaste kast, waarin de wasapparatuur is gesitueerd, en een fraai, werkblad hardstenen met een brede gootsteen en bergruimte. De deels betegelde toiletruimte is voorzien van een zwevend toilet.1e Verdieping:
De eerste verdieping is ingericht met een ruime slaapkamer, een royale badkamer en een inloopkast. De overloop is voorzien van een eikenhouten vloer, stucwerk wanden en een stucwerk plafond. Een dakvenster zorgt voor voldoende lichtinval. De slaapkamer is afgewerkt met een eikenhouten vloer, stucwerk wanden en een stucwerk plafond. De kamer geniet veel lichtinval door de aanwezigheid van een dakkapel, een raampartij en een dakvenster. De ruim opgezette badkamer is uitgerust met een vrijstaand ligbad, een inloopdouche, een dubbele wastafel met een robuust, sfeervol eikenhouten meubel en een zwevend toilet. De inloopdouche is voorzien van een regendouche en afgewerkt met een fraaie betonstuc. In de badkamer is eveneens vloerverwarming aanwezig.Hippische accommodatie:
De hippische accommodatie bestaat uit een vrijstaande rijhal met een binnenpiste (ca. 20x40 mtr.) en een aanpandige paardenstal met een ontvangstgedeelte, een vrijstaande veldschuur/carport met open front en een vrijstaande schuur. Het erf is verder ingericht met een overdekte stapmolen, een longeercirkel, diverse paddocks en weiland. Er is voldoende parkeergelegenheid aanwezig voor het stallen van o.a. trailers en vrachtwagens. Rijhal:
De rijhal (ca. 2009) is opgetrokken met stalen spanten en de gevels zijn deels uitgevoerd in betonelementen en deels in damwand. De betonelementen zijn aan de buitenzijde afgewerkt met steenstrips. De hal is in aan de achterzijde uitgebouwd in ca. 2018. Schuifdeuren in de achtergevel bieden toegang tot het erf en er is een directe verbinding naar de naastgelegen paardenstal. De binnenpiste (ca. 22x50 mtr.) is voorzien van een professionele bodem (Ben Agterberg), een houten bakrand en LED-verlichting. Ontvangstgedeelte:
Het ontvangstgedeelte is toegankelijk vanuit het stalgedeelte en de ontvangruimte biedt direct zicht op de binnenpiste. Een portaal verbindt de ontvangstruimte met de toiletruimte en de paardenstal. Dit portaal is voorzien van een tegelvloer, stucwerk wanden en een stucwerk plafond. De toiletruimte is grotendeels betegeld en uitgerust met een zwevend toilet. De ontvangstruimte is fraai afgewerkt met een pvc-vloer, stucwerk wanden (deels behangen) en een stucwerk plafond. Er is een volwaardige keukeninrichting aanwezig, waarin een gootsteen, oven, vaatwasser en koelkast aanwezig zijn. Een grote raampartij biedt goed zicht op de binnenpiste.Paardenstal:
Het stalgedeelte (ca. 2017) is ingericht met 31 paardenboxen, een zadelkamer en 2 wasplaatsen. De stal is opgetrokken uit gepotdekselde gevels met gewelfde, houten spanten en het dak is voorzien van geïsoleerde asbestvrije golfplaten met een lichtstraat in de nok. Een overdekte entree met een schuifdeur biedt aan de voorzijde toegang tot de stal en schuifdeuren in de achtergevel bieden toegang tot het erf. De paardenboxen (ca. 3x3,30 mtr.) zijn verdeeld over 2 gangen (16 + 15 stuks) en allen voorzien van deels bamboe, deels gegalvaniseerde draaibare voorwanden met draaideuren, metselwerk tussen- en achterwanden (deels bezet) en een betonnen vloer. In het stalgedeelte is LED-verlichting aanwezig. Ook boven de paardenboxen is een lichtstraat aangebracht in het dak van de stal. De ruim ... This beautiful equestrian accommodation on the outskirts of Tilburg has 2 company houses (a detached farmhouse and a detached house), a residence hall, a detached riding hall with an indoor arena (approx. 22x50 mtr.) and a horse stable with a reception area and 31 horse stalls, a detached barn and a field barn with plenty of storage and stabling space, a covered horse walker, a lunging circle, several paddocks and pasture.In addition, a permit is available for the construction of an outdoor arena (approx. 30x60 mtr) and a loose jumping arena (approx. 16x25 mtr.).
The property is located in the vicinity of the Chaamse and Oosterhoutse woods and a short distance from the A58 and A27 freeways. The cities of Breda, Eindhoven and 's-Hertogenbosch can be reached within half an hour's drive.Residential farmhouse:Ground floor:
The hall connects the living kitchen with the living room and study and is finished with a laminate floor. The spacious living room enjoys lots of light through several large windows and a sliding door to the garden. The living room has a laminate floor, plastered walls and a wooden beam ceiling. The study also offers possibilities for a playroom or an extra bedroom. This room is finished with a laminate floor, spachtelputz walls and a wooden beamed ceiling. There is also a closet with plenty of storage space. The living kitchen has a wall-mounted kitchen, which is equipped with a sink, an electric stove, a dishwasher and a refrigerator. A cozy fireplace with a wood stove provide additional warmth. The kitchen is further finished with a parquet floor and the walls are equipped with spachtelputz. An enclosed staircase provides access from the kitchen to the second floor. Under this staircase is a closet located. In addition, the renewed distribution board in the kitchen. The partially tiled utility room provides access to a shower room, a toilet room and a portal to the rear hobby room. In the utility room are a simple kitchenette located and the connections for washing equipment. A wicket door provides access to the yard from the utility room. The shower room is fully tiled and equipped with a shower, a fixed sink with a storage cabinet and natural ventilation. The partially tiled toilet room has a toilet, a sink and natural ventilation. A portal with the arrangement of the central heating boiler (Nefit, approx. 2019) connects the utility room with the rear, multifunctional hobby room. The portal is partially tiled. The hobby room has a concrete floor. French doors provide access to the garden. A wicket door provides access to a porch with the fixed staircase entrance to the residence hall.1st Floor:
The landing provides access to 4 (bed) rooms. The landing is finished with a laminate floor and stucco walls. A sliding closet provides additional storage space. There is also a former dryer on the landing. Bedroom I features a laminate floor, stucco walls and a stucco ceiling. French doors provide access to the balcony and there is a built-in closet. Bedroom II is also finished with a laminate floor, stucco walls and a stucco ceiling. This room also features a built-in closet. Bedroom III has a dormer window, which provides extra space and light. The room enjoys the same finish as the other bedrooms. Bedroom IV is currently used as a dressing room. The room has a laminate floor, stucco walls, a board ceiling and a skylight.Residence space:
On the first floor of the rear of the farmhouse is a living space. This area is accessible through its own entrance, as well as from the living area of the farmhouse. In addition, the room has a distribution board. The entrance on the first floor has a laminate floor. A fixed staircase provides access to the residence hall. The living area consists of a studio with an open kitchen, a sitting area and a sleeping area. The bathroom is located separately. The living room with open kitchen has laminate flooring, panelled walls and a panelled ceiling. The beautiful wooden rafters of the farmhouse are visible and a dormer provides additional space and light. A wood-burning stove is present. The kitchenette is equipped with a sink, stove, dishwasher and refrigerator. The bathroom is equipped with a shower, a toilet, fixed sink and connections for washing equipment. A skylight provides natural ventilation and light. In the past this bathroom belonged to the 1st floor of the living area, this is easily restored if desired.Dwelling house:Ground floor:
The detached house has been modernized and insulated as of January 2023. The house is arranged on the ground floor with an entrance hall, an attractive living room with open kitchen and a pantry, a work/bedroom and a practical utility room. The living room is spacious and playfully laid out with height difference in the ceiling. The living room and open kitchen are both finished with a beautiful burgundy valley floor with underfloor heating. Large windows and French doors to the garden provide plenty of light and increase the spacious feeling. A wood stove provides extra warmth in the cold autumn and winter months. The high-quality, solid oak kitchen design in a corner unit is equipped with a sink, a gas stove (Lacanche) with induction hob, an oven, warming drawer and a garment cabinet, a dishwasher and plenty of storage space in various drawers. Additional storage space is available in a separate cabinet, as well as the refrigerator. A spacious, sunken pantry is located under the staircase. On the first floor is also a multifunctional space located which can serve as an office, extra bedroom or playroom for example. This room has a floor in bricks, stucco walls and a stucco ceiling. A solid cabinetry with sliding doors provides plenty of storage space. The utility room provides access to the yard at the rear of the home and is equipped with a closet, housing the laundry equipment, and a beautiful, countertop hard stone with a wide sink and storage space. The partially tiled toilet room features a floating toilet.First floor:
The first floor is furnished with a spacious bedroom, a generous bathroom and a walk-in closet. The landing features oak flooring, stucco walls and a stucco ceiling. A skylight provides ample light. The bedroom is finished with an oak floor, stucco walls and a stucco ceiling. The room enjoys plenty of light due to the presence of a dormer, a window and a skylight. The spacious bathroom is equipped with a freestanding bathtub, a walk-in shower, a double sink with a robust, attractive oak cabinet and a floating toilet. The walk-in shower is equipped with a rain shower and finished with a beautiful concrete stucco. The bathroom also has underfloor heating.Equestrian accommodation:
The equestrian accommodation consists of a detached riding hall with an indoor arena (approx. 20x40 mtr.) and an attached horse stable with a reception area, a detached field barn/carport with open front and a detached barn. The yard is further equipped with a covered horse walker, a lunging circle, several paddocks and pasture. Ample parking is available for parking trailers and trucks, among other things. Riding Hall:
The riding hall (ca. 2009) is built with steel trusses and the facades are partly made of concrete elements and partly of sheet piling. The concrete elements are finished on the outside with stone strips. The hall was expanded at the rear in about 2018. Sliding doors in the rear facade provide access to the yard and there is a direct connection to the adjacent horse stable. The indoor arena (approx. 22x50 mtr.) is equipped with a professional soil (Ben Agterberg), a wooden arena edge and LED lighting. Reception area:
The reception area is accessed from the stable area and the reception area provides a direct view of the indoor arena. A porch connects the reception area to the restroom and horse barn. This porch has a tile floor, stucco walls and a stucco ceiling. The toilet room is mostly tiled and equipped with a floating toilet. The reception area is beautifully finished with a PVC floor, stucco walls (partially wallpapered) and a stucco ceiling. There is a full kitchen layout, which includes a sink, oven, dishwasher and refrigerator. A large window offers good views of the indoor arena.Horse Stable:
The stable area (ca. 2017) is equipped with 31 horse stalls, a tack room and 2 washing areas. The stable is constructed of mottled gables with vaulted, wooden rafters and the roof has insulated asbestos-free corrugated sheets with a skylight in the ridge. A covered entrance with a sliding door provides access to the stable at the front and sliding doors in the rear wall provide access to the yard. The horse stalls (approx. 3x3,30 mtr.) are distributed over 2 aisles (16 + 15 pcs) and all equipped with partly bamboo, partly galvanized swivel front walls with swing doors, masonry intermediate and rear walls (partly occupied) and a concrete floor. LED lighting is available in the stable area. Also above the horse stalls is a skylight installed in the stable roof. The spacious tack room is equipped with connections for the laundry equipment, the installation of the solar panels and the updated meter box. The washing areas have hot and cold water, the floor is paved with concrete and the masonry walls are partially covered with rubber. On the side wall of the stable is a storage room located, accessible from the yard through French doors and currently in use as a workshop and storage space.Field barn with open front:
The field barn is located next to the residential farmhouse and offers plenty of space for storing cars, machinery, hay and straw. However, this barn is also extremely suitable for setting up rearing stables. The barn is constructed of masonry with wooden rafters and the roof is covered with ...