EUR 2.947.000
5 cam
300 m²

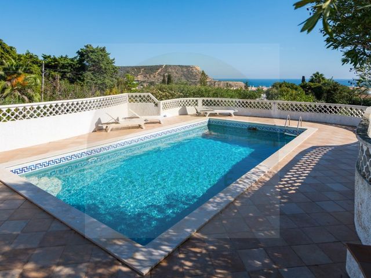
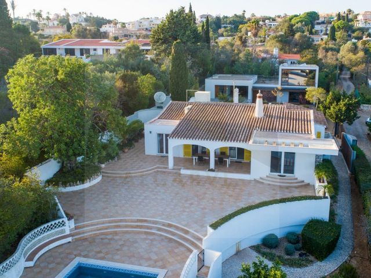
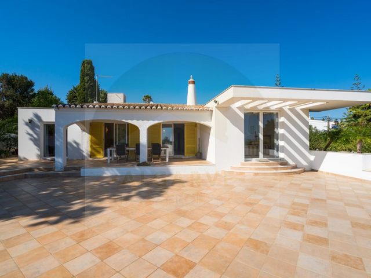
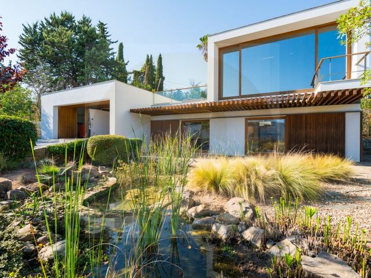
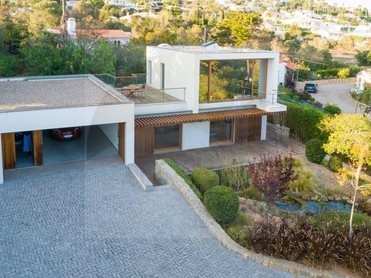
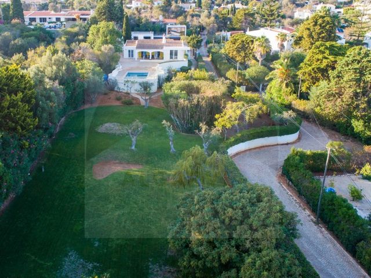
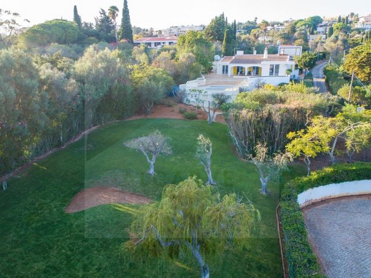
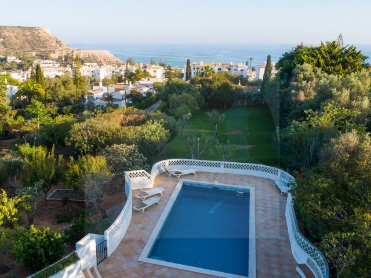

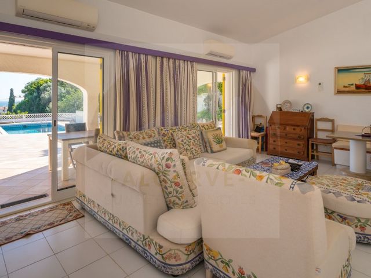
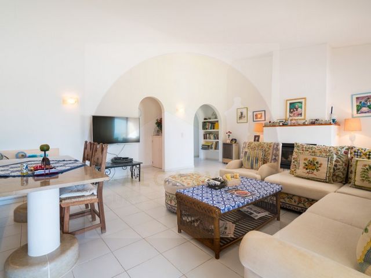
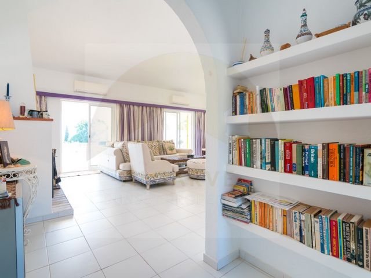
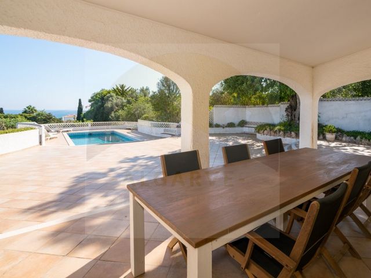
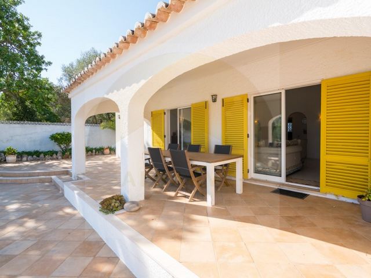


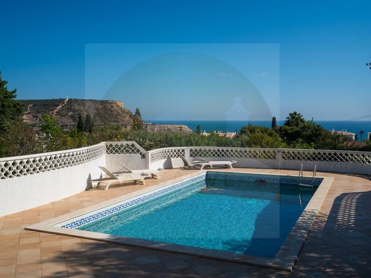
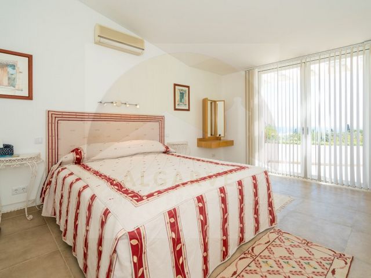
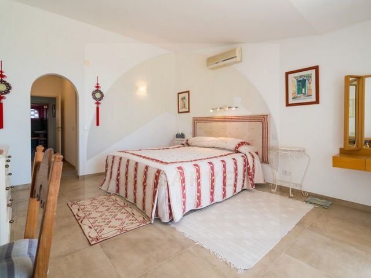

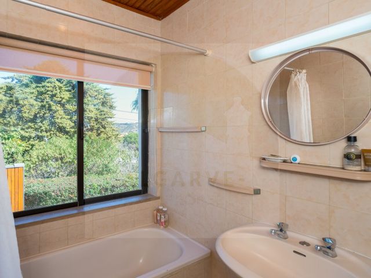
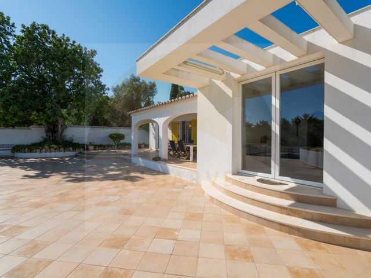

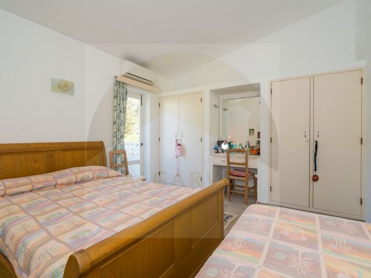




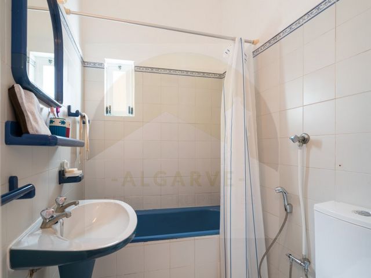
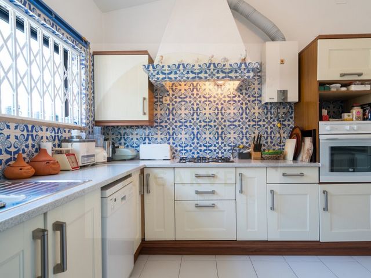
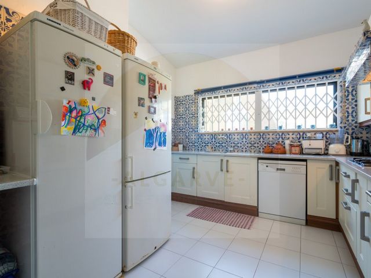



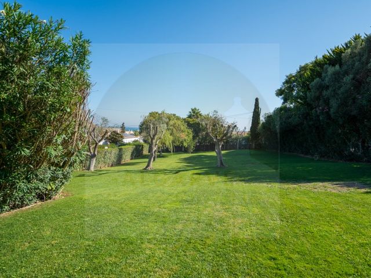
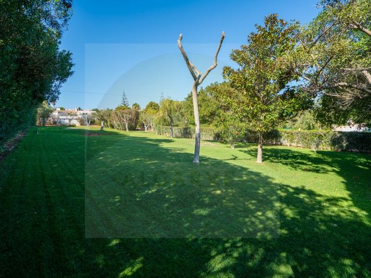
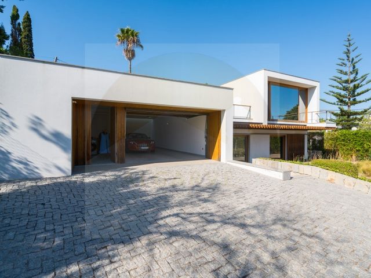
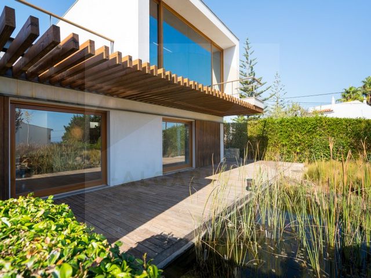

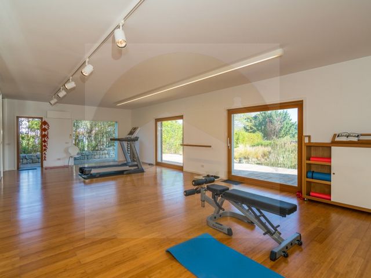
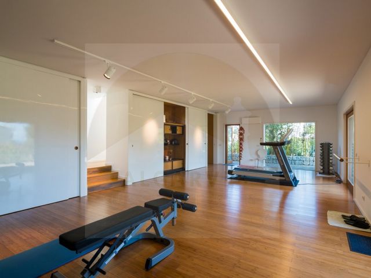
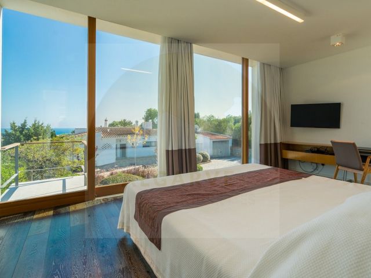

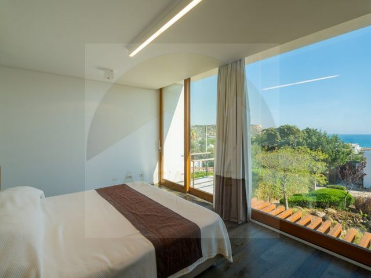
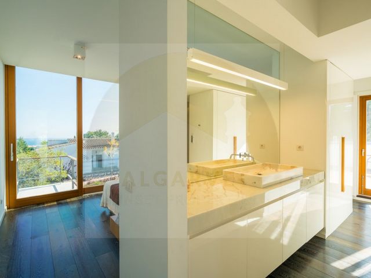

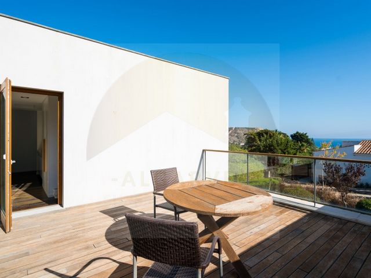

Situated in a very secluded location, just a 10-minute walk from Praia da Luz beach and 5 minutes from Batista supermarket, the property is tranquility itself.
Set on a large plot of 3815 sqm, the main house is an imposing structure that stands out for its elegant architecture and design, built in 1970 and partially renovated. It features classic Portuguese architectural elements with cozy characteristics.
It consists of 3 bedrooms with en-suite bathrooms, an office, a living/dining room, a separate kitchen, and a guest bathroom. The living room is the heart of the house, with sophisticated decor, comfortable furniture, and a fireplace that provides warmth on colder nights.
There is a covered dining area on the terrace with wonderful views of the iconic cliff at Praia da Luz and the sea. The large pool overlooks the well-maintained garden and provides relaxation with the surrounding terraces.
A modern two-story annex, with an area of 130.5sqm, was designed by the award-winning architect Miguel Ferreira in a contemporary, state-of-the-art Japanese style and was added to the rear of the property about ten years ago. This addition features stylish bamboo wood flooring, creating a striking contrast with the original Portuguese design. The lower floor includes a gym/yoga room, storage space, and a bathroom, all with a view of a flowing water feature in a Japanese-style garden. The upper floor has a large bedroom, a bathroom, plenty of closets, and an outdoor seating area with a wonderful sea view. It can function as ideal guest accommodation, offering privacy from the main building. The rooms have large windows that let in natural light, creating a warm and bright atmosphere. It also includes a second spacious garage with workspace and a laundry area.
The garden is more than just a green space; it's an invitation to tranquility and a connection with nature. Trees provide shade on the manicured lawns, perfect for family gatherings and get-togethers with friends.
The front half of the property has been transformed into a golf garden with two tees, a bunker, and a green area. However, given the size of the lot, this land could alternatively be used to develop a second house.
The annex can serve various purposes. It can be an entertainment space, a private office, or a game room. This additional space offers versatility to meet your family's individual needs. The two garages, as well as ample space for vehicles, are valuable. A property that offers everything and is centrally located in Luz, yet offers tranquility in itself and truly must be seen.
Energy Rating: D
#ref:CAS_292 Visualizza di più Visualizza di meno Eine seltene Gelegenheit, eine einzigartige Immobilie mit modernem Annex zu erwerben
Diese atemberaubende Eigenschaft hat zu sehen, um geschätzt zu werden.
Gelegen in einer sehr abgelegenen Lage und nur einen 10-minütigen Spaziergang vom Strand Luz und 5 Minuten von Baptista Supermarkt, ist das Anwesen Ruhe selbst.
Das Haupthaus befindet sich auf einem großen Grundstück von 3815qm und ist ein imposantes Bauwerk, das sich durch seine elegante Architektur und sein Design auszeichnet. Es wurde 1970 errichtet und teilweise renoviert. Es zeigt klassische portugiesische architektonische Elemente mit gemütlichen Merkmalen.
Es besteht aus 3 Schlafzimmern mit eigenen Bädern, einem Arbeitszimmer, einem Wohn-/Esszimmer, einer separaten Küche und einer Gästetoilette.
Das Wohnzimmer ist das Herzstück des Hauses, mit raffiniertem Dekor, bequemen Möbeln und einem Kamin, der an kühleren Abenden für Gemütlichkeit sorgt.
Auf der terrasse befindet sich ein überdachter Essbereich mit herrlichem Blick auf die ikonische Steilküste am Strand von Luz und auf das Meer.
Der große Pool blickt auf den gepflegten Garten und bietet mit den ihn umgebenden Terrassen Entspannung.
Ein modernes zweistöckiges Nebengebäude mit einer Fläche von 130,5 qm, das von dem preisgekrönten Architekten Miguel Ferreira in einem modernen zeitgenössischen japanischen Stil entworfen wurde, wurde vor etwa Zehn Jahren an der Rückseite des Anwesens angebaut. Dieser Anbau verfügt über elegante Bambusholzböden, die einen auffälligen Kontrast zum ursprünglichen portugiesischen Design bilden. Die untere Etage umfasst einen Fitness- und Yogaraum, Schränke und eine Toilette und blickt auf einen Teich mit fließendem Wasser, der in einen Garten im japanischen Stil integriert ist. Im ersten Stock befinden sich ein großes Schlafzimmer und ein Badezimmer, viele Schränke und ein Sitzbereich im Freien mit herrlichem Meerblick.
Es kann als ideale Gästeunterkunft genutzt werden und bietet Privatsphäre vom Hauptgebäude. Die Zimmer verfügen über große Fenster, die natürliches Licht hereinlassen und eine gemütliche und helle Atmosphäre schaffen.
Außerdem gibt es eine große zweite Garage mit einem Arbeitsbereich und einer Waschküche.
Der Garten ist mehr als nur eine Grünfläche, er ist eine Einladung zur Ruhe und zum Kontakt mit der Natur. Die Bäume werfen Schatten auf die Rasenflächen, ideal für Familientreffen und Treffen mit Freunden.
Die vordere Hälfte des Grundstücks wurde zu einem Golfgarten mit zwei Abschlägen, einem Bunker und einer Grünfläche umgestaltet. In Anbetracht der Grundstücksgröße könnte dieses Land alternativ auch zum Bau eines zweiten Hauses genutzt werden.
Das Nebengebäude kann für verschiedene Zwecke genutzt werden. Es kann ein Unterhaltungsraum, ein privates Büro oder ein Spielzimmer sein. Dieser zusätzliche Raum bietet Vielseitigkeit, um die individuellen Bedürfnisse Ihrer Familie zu erfüllen.
Die beiden Garagen sowie ein großer Abstellraum für Fahrzeuge sind von unschätzbarem Wert. Eine Immobilie, die alles bietet und komplett im Zentrum von Luz liegt, aber selbst Ruhe bietet und wirklich gesehen werden sollte.
Energiekategorie: D
#ref:CAS_292 Esta magnífica propiedad debe ser vista para ser apreciada.
Situada en un lugar muy aislado a solo 10 minutos a pie de la playa de Luz y a 5 minutos del supermercado Batista, la propiedad irradia tranquilidad.
Situada en un terreno de 3815 m2, la casa principal es una estructura imponente que se distingue por su arquitectura y diseño elegantes. Construida en 1970, ha sido parcialmente renovada. Presenta elementos arquitectónicos clásicos portugueses con características acogedoras.
Consta de 3 habitaciones con baño privado, una oficina, una sala de estar/comedor, una cocina independiente y un baño de visitas. La sala de estar es el corazón de la casa, con una decoración sofisticada, muebles cómodos y una chimenea para calentar las noches más frescas.
Hay un comedor cubierto en la terraza con una vista maravillosa de los acantilados emblemáticos de la playa de Luz y el mar.
La gran piscina domina el bien cuidado jardín y ofrece un espacio de relajación con terrazas alrededor.
Un anexo moderno de dos pisos, con una superficie de 130,5 m2, fue diseñado por el galardonado arquitecto Miguel Ferreira en un estilo japonés contemporáneo de última generación y se agregó a la parte trasera de la propiedad hace unos diez años. Esta adición presenta hermosos pisos de bambú, creando un contraste sorprendente con el diseño portugués original. El piso inferior tiene una sala de gimnasia/yoga, espacio de almacenamiento y un baño, con vista a un estanque de agua corriente incorporado en un jardín de estilo japonés. El primer piso tiene una amplia habitación, un baño, muchos armarios y una zona de estar al aire libre con una vista maravillosa al mar. Puede funcionar como alojamiento ideal para los invitados, brindando privacidad en comparación con el edificio principal. Las habitaciones tienen grandes ventanas que dejan entrar la luz natural, creando un ambiente cálido y luminoso.
También incluye un segundo garaje espacioso con espacio de trabajo y lavandería.
El jardín es más que un espacio verde, es una invitación a la tranquilidad y al contacto con la naturaleza. Los árboles proporcionan sombra en las áreas de césped, perfectas para reuniones familiares y encuentros con amigos. La mitad del frente del terreno se ha convertido en un jardín de golf, con dos tees de golf, un bunker y una zona verde. Sin embargo, dada el tamaño del terreno, este terreno podría usarse para desarrollar una segunda vivienda en su lugar.
El anexo puede servir para diversos fines. Puede ser un espacio de entretenimiento, una oficina privada o una sala de juegos. Este espacio adicional ofrece versatilidad para satisfacer las necesidades individuales de su familia.
Los dos garajes, junto con un amplio espacio para vehículos, son valiosos.
Una propiedad que lo tiene todo, ubicada en el centro de Luz, pero que ofrece tranquilidad en sí misma y realmente debe ser vista.
Categoría Energética: D
#ref:CAS_292 Cette magnifique propriété doit être vue pour être appréciée.
Située dans un endroit très isolé à seulement 10 minutes à pied de la plage de Luz et à 5 minutes du supermarché Batista, la propriété respire la tranquillité.
Nichée sur un terrain de 3815 m2, la maison principale est une structure imposante qui se distingue par son architecture et son design élégants. Construite en 1970, elle a été partiellement rénovée. Elle présente des éléments architecturaux classiques portugais avec des caractéristiques accueillantes.
Elle se compose de 3 chambres avec salle de bains privative, d'un bureau, d'un salon/salle à manger, d'une cuisine séparée et d'une salle de bains d'invités. Le salon est le cur de la maison, avec une décoration sophistiquée, un mobilier confortable et une cheminée pour réchauffer les soirées fraîches.
Il y a une salle à manger couverte sur la terrasse avec une vue magnifique sur la falaise emblématique de la plage de Luz, ainsi que sur la mer.
La grande piscine surplombe le jardin bien entretenu et offre un espace de détente avec des terrasses tout autour.
Un annexe moderne de deux étages, d'une superficie de 130,5 m2, a été conçu par l'architecte primé Miguel Ferreira dans un style japonais contemporain de pointe. Il a été ajouté à l'arrière de la propriété il y a environ dix ans. Cette extension présente de beaux planchers en bambou, créant un contraste frappant avec le design portugais d'origine. Le rez-de-chaussée comprend une salle de sport/yoga, un espace de rangement et une salle de bains, avec vue sur un étang d'eau courante intégré dans un jardin de style japonais. Le premier étage comprend une grande chambre, une salle de bains, de nombreux placards et un espace de vie extérieur avec une vue magnifique sur la mer. Il peut servir d'hébergement idéal pour les invités, offrant une intimité par rapport au bâtiment principal. Les chambres sont dotées de grandes fenêtres qui laissent entrer la lumière naturelle, créant une ambiance chaleureuse et lumineuse.
Il comprend également un deuxième garage spacieux avec espace de travail et buanderie.
Le jardin est plus qu'un espace vert, c'est une invitation à la tranquillité et au contact avec la nature. Les arbres offrent de l'ombre aux espaces de pelouse, parfaits pour les réunions familiales et les rencontres entre amis. La moitié de l'avant du terrain a été transformée en jardin de golf, avec deux départs de golf, un bunker et une zone verte. Cependant, compte tenu de la taille de la parcelle, ce terrain pourrait éventuellement être utilisé pour construire une deuxième maison.
L'annexe peut servir à diverses fins. Il peut être un espace de divertissement, un bureau privé ou une salle de jeux. Cet espace supplémentaire offre une polyvalence pour répondre aux besoins individuels de votre famille.
Les deux garages, ainsi qu'un grand espace pour les véhicules, sont précieux.
Une propriété qui offre tout, située en plein centre de Luz, mais qui offre en elle-même la tranquillité et qui mérite vraiment d'être vue.
Performance Énergétique: D
#ref:CAS_292 This stunning property must be seen to be appreciated.
Situated in a very secluded location, just a 10-minute walk from Praia da Luz beach and 5 minutes from Batista supermarket, the property is tranquility itself.
Set on a large plot of 3815 sqm, the main house is an imposing structure that stands out for its elegant architecture and design, built in 1970 and partially renovated. It features classic Portuguese architectural elements with cozy characteristics.
It consists of 3 bedrooms with en-suite bathrooms, an office, a living/dining room, a separate kitchen, and a guest bathroom. The living room is the heart of the house, with sophisticated decor, comfortable furniture, and a fireplace that provides warmth on colder nights.
There is a covered dining area on the terrace with wonderful views of the iconic cliff at Praia da Luz and the sea. The large pool overlooks the well-maintained garden and provides relaxation with the surrounding terraces.
A modern two-story annex, with an area of 130.5sqm, was designed by the award-winning architect Miguel Ferreira in a contemporary, state-of-the-art Japanese style and was added to the rear of the property about ten years ago. This addition features stylish bamboo wood flooring, creating a striking contrast with the original Portuguese design. The lower floor includes a gym/yoga room, storage space, and a bathroom, all with a view of a flowing water feature in a Japanese-style garden. The upper floor has a large bedroom, a bathroom, plenty of closets, and an outdoor seating area with a wonderful sea view. It can function as ideal guest accommodation, offering privacy from the main building. The rooms have large windows that let in natural light, creating a warm and bright atmosphere. It also includes a second spacious garage with workspace and a laundry area.
The garden is more than just a green space; it's an invitation to tranquility and a connection with nature. Trees provide shade on the manicured lawns, perfect for family gatherings and get-togethers with friends.
The front half of the property has been transformed into a golf garden with two tees, a bunker, and a green area. However, given the size of the lot, this land could alternatively be used to develop a second house.
The annex can serve various purposes. It can be an entertainment space, a private office, or a game room. This additional space offers versatility to meet your family's individual needs. The two garages, as well as ample space for vehicles, are valuable. A property that offers everything and is centrally located in Luz, yet offers tranquility in itself and truly must be seen.
Energy Rating: D
#ref:CAS_292 Eine seltene Gelegenheit, eine einzigartige Immobilie mit modernem Annex zu erwerben
Diese atemberaubende Eigenschaft hat zu sehen, um geschätzt zu werden.
Gelegen in einer sehr abgelegenen Lage und nur einen 10-minütigen Spaziergang vom Strand Luz und 5 Minuten von Baptista Supermarkt, ist das Anwesen Ruhe selbst.
Das Haupthaus befindet sich auf einem großen Grundstück von 3815qm und ist ein imposantes Bauwerk, das sich durch seine elegante Architektur und sein Design auszeichnet. Es wurde 1970 errichtet und teilweise renoviert. Es zeigt klassische portugiesische architektonische Elemente mit gemütlichen Merkmalen.
Es besteht aus 3 Schlafzimmern mit eigenen Bädern, einem Arbeitszimmer, einem Wohn-/Esszimmer, einer separaten Küche und einer Gästetoilette.
Das Wohnzimmer ist das Herzstück des Hauses, mit raffiniertem Dekor, bequemen Möbeln und einem Kamin, der an kühleren Abenden für Gemütlichkeit sorgt.
Auf der terrasse befindet sich ein überdachter Essbereich mit herrlichem Blick auf die ikonische Steilküste am Strand von Luz und auf das Meer.
Der große Pool blickt auf den gepflegten Garten und bietet mit den ihn umgebenden Terrassen Entspannung.
Ein modernes zweistöckiges Nebengebäude mit einer Fläche von 130,5 qm, das von dem preisgekrönten Architekten Miguel Ferreira in einem modernen zeitgenössischen japanischen Stil entworfen wurde, wurde vor etwa Zehn Jahren an der Rückseite des Anwesens angebaut. Dieser Anbau verfügt über elegante Bambusholzböden, die einen auffälligen Kontrast zum ursprünglichen portugiesischen Design bilden. Die untere Etage umfasst einen Fitness- und Yogaraum, Schränke und eine Toilette und blickt auf einen Teich mit fließendem Wasser, der in einen Garten im japanischen Stil integriert ist. Im ersten Stock befinden sich ein großes Schlafzimmer und ein Badezimmer, viele Schränke und ein Sitzbereich im Freien mit herrlichem Meerblick.
Es kann als ideale Gästeunterkunft genutzt werden und bietet Privatsphäre vom Hauptgebäude. Die Zimmer verfügen über große Fenster, die natürliches Licht hereinlassen und eine gemütliche und helle Atmosphäre schaffen.
Außerdem gibt es eine große zweite Garage mit einem Arbeitsbereich und einer Waschküche.
Der Garten ist mehr als nur eine Grünfläche, er ist eine Einladung zur Ruhe und zum Kontakt mit der Natur. Die Bäume werfen Schatten auf die Rasenflächen, ideal für Familientreffen und Treffen mit Freunden.
Die vordere Hälfte des Grundstücks wurde zu einem Golfgarten mit zwei Abschlägen, einem Bunker und einer Grünfläche umgestaltet. In Anbetracht der Grundstücksgröße könnte dieses Land alternativ auch zum Bau eines zweiten Hauses genutzt werden.
Das Nebengebäude kann für verschiedene Zwecke genutzt werden. Es kann ein Unterhaltungsraum, ein privates Büro oder ein Spielzimmer sein. Dieser zusätzliche Raum bietet Vielseitigkeit, um die individuellen Bedürfnisse Ihrer Familie zu erfüllen.
Die beiden Garagen sowie ein großer Abstellraum für Fahrzeuge sind von unschätzbarem Wert. Eine Immobilie, die alles bietet und komplett im Zentrum von Luz liegt, aber selbst Ruhe bietet und wirklich gesehen werden sollte.
Energiekategorie: D
#ref:CAS_292 Esta propriedade deslumbrante tem de ser vista para ser apreciada.
Situada num local muito isolado e apenas a 10 minutos a pé da praia da Luz e a 5 minutos do supermercado Batista, a propriedade é a própria tranquilidade.
Inserida num terreno com 3815 m2, a casa principal é uma estrutura imponente que se destaca pela sua arquitetura e design elegantes, erguida em 1970 e que foi parcialmente renovada. Apresenta elementos arquitetônicos clássicos portugueses com características acolhedoras.
É composta por 3 quartos com casa de banho privativa, um escritório, sala de estar/jantar, cozinha separada e uma casa de banho social.
A sala de estar é o coração da casa, com uma decoração sofisticada, mobiliário confortável e uma lareira que proporciona aconchego nas noites mais frias.
Existe uma área de refeições coberta no terraço com vistas maravilhosas sobre a icónica escarpa da falésia na praia da Luz, bem como sobre o mar.
A grande piscina tem vista para o jardim bem cuidado e oferece relaxamento com os terraços que a rodeiam.
Um moderno anexo de dois andares, com uma área de 130,5 m2, foi projetado pelo premiado arquiteto Miguel Ferreira, num estilo japonês contemporâneo de última geração, e foi adicionado às traseiras da propriedade há cerca de dez anos. Este acrescento apresenta elegantes pavimentos em madeira de bambu, criando um contraste marcante com o design original português. O piso inferior tem uma sala de ginástica/yoga, espaço para armários e casa de banho e tem vista para um lago com água corrente incorporado num jardim de estilo japonês. O primeiro andar tem um quarto grande, uma casa de banho, muitos armários e uma área de estar ao ar livre, com uma vista maravilhosa para o mar.
Pode funcionar como alojamento ideal para hóspedes, proporcionando privacidade em relação ao edifício principal. Os quartos têm grandes janelas que deixam entrar a luz natural, criando um ambiente acolhedor e luminoso.
Acrescenta ainda uma segunda garagem ampla com espaço de trabalho e lavandaria.
O jardim é mais do que um espaço verde, é um convite à tranquilidade e ao contacto com a natureza. As árvores fazem sombra sobre os espaços relvados, perfeitos para as reuniões familiares e os encontros com os amigos.
A metade da frente do terreno foi transformada num jardim de golfe, com dois tees de golfe, um bunker e uma zona verde.
No entanto, tendo em conta o tamanho do lote, este terreno poderia, em alternativa, ser utilizado para desenvolver uma segunda casa.
O anexo pode servir para vários objetivos. Pode ser um espaço de entretenimento, um escritório privado ou uma sala de jogos. Este espaço adicional oferece versatilidade para satisfazer as necessidades individuais da sua família.
As duas garagens, bem como um grande espaço para os veículos, são preciosas.
Uma propriedade que oferece tudo e completamente localizada no centro da Luz, mas que oferece tranquilidade em si e realmente deve ser vista.
Categoria Energética: D
#ref:CAS_292 This stunning property must be seen to be appreciated.
Situated in a very secluded location, just a 10-minute walk from Praia da Luz beach and 5 minutes from Batista supermarket, the property is tranquility itself.
Set on a large plot of 3815 sqm, the main house is an imposing structure that stands out for its elegant architecture and design, built in 1970 and partially renovated. It features classic Portuguese architectural elements with cozy characteristics.
It consists of 3 bedrooms with en-suite bathrooms, an office, a living/dining room, a separate kitchen, and a guest bathroom. The living room is the heart of the house, with sophisticated decor, comfortable furniture, and a fireplace that provides warmth on colder nights.
There is a covered dining area on the terrace with wonderful views of the iconic cliff at Praia da Luz and the sea. The large pool overlooks the well-maintained garden and provides relaxation with the surrounding terraces.
A modern two-story annex, with an area of 130.5sqm, was designed by the award-winning architect Miguel Ferreira in a contemporary, state-of-the-art Japanese style and was added to the rear of the property about ten years ago. This addition features stylish bamboo wood flooring, creating a striking contrast with the original Portuguese design. The lower floor includes a gym/yoga room, storage space, and a bathroom, all with a view of a flowing water feature in a Japanese-style garden. The upper floor has a large bedroom, a bathroom, plenty of closets, and an outdoor seating area with a wonderful sea view. It can function as ideal guest accommodation, offering privacy from the main building. The rooms have large windows that let in natural light, creating a warm and bright atmosphere. It also includes a second spacious garage with workspace and a laundry area.
The garden is more than just a green space; it's an invitation to tranquility and a connection with nature. Trees provide shade on the manicured lawns, perfect for family gatherings and get-togethers with friends.
The front half of the property has been transformed into a golf garden with two tees, a bunker, and a green area. However, given the size of the lot, this land could alternatively be used to develop a second house.
The annex can serve various purposes. It can be an entertainment space, a private office, or a game room. This additional space offers versatility to meet your family's individual needs. The two garages, as well as ample space for vehicles, are valuable. A property that offers everything and is centrally located in Luz, yet offers tranquility in itself and truly must be seen.
Energy Rating: D
#ref:CAS_292 This stunning property must be seen to be appreciated.
Situated in a very secluded location, just a 10-minute walk from Praia da Luz beach and 5 minutes from Batista supermarket, the property is tranquility itself.
Set on a large plot of 3815 sqm, the main house is an imposing structure that stands out for its elegant architecture and design, built in 1970 and partially renovated. It features classic Portuguese architectural elements with cozy characteristics.
It consists of 3 bedrooms with en-suite bathrooms, an office, a living/dining room, a separate kitchen, and a guest bathroom. The living room is the heart of the house, with sophisticated decor, comfortable furniture, and a fireplace that provides warmth on colder nights.
There is a covered dining area on the terrace with wonderful views of the iconic cliff at Praia da Luz and the sea. The large pool overlooks the well-maintained garden and provides relaxation with the surrounding terraces.
A modern two-story annex, with an area of 130.5sqm, was designed by the award-winning architect Miguel Ferreira in a contemporary, state-of-the-art Japanese style and was added to the rear of the property about ten years ago. This addition features stylish bamboo wood flooring, creating a striking contrast with the original Portuguese design. The lower floor includes a gym/yoga room, storage space, and a bathroom, all with a view of a flowing water feature in a Japanese-style garden. The upper floor has a large bedroom, a bathroom, plenty of closets, and an outdoor seating area with a wonderful sea view. It can function as ideal guest accommodation, offering privacy from the main building. The rooms have large windows that let in natural light, creating a warm and bright atmosphere. It also includes a second spacious garage with workspace and a laundry area.
The garden is more than just a green space; it's an invitation to tranquility and a connection with nature. Trees provide shade on the manicured lawns, perfect for family gatherings and get-togethers with friends.
The front half of the property has been transformed into a golf garden with two tees, a bunker, and a green area. However, given the size of the lot, this land could alternatively be used to develop a second house.
The annex can serve various purposes. It can be an entertainment space, a private office, or a game room. This additional space offers versatility to meet your family's individual needs. The two garages, as well as ample space for vehicles, are valuable. A property that offers everything and is centrally located in Luz, yet offers tranquility in itself and truly must be seen.
Energy Rating: D
#ref:CAS_292