EUR 440.000
5 cam
270 m²
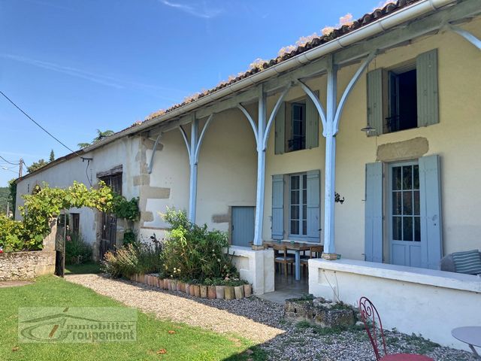
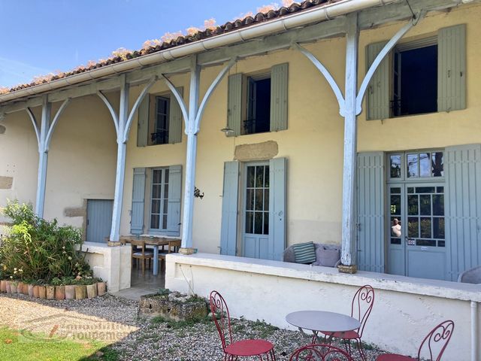
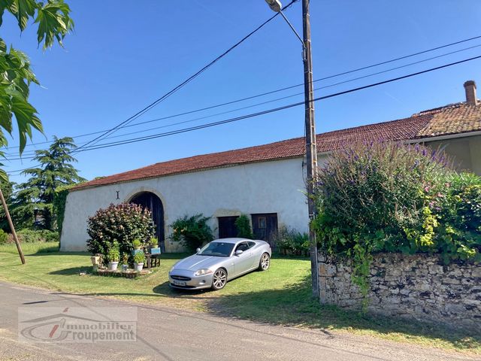
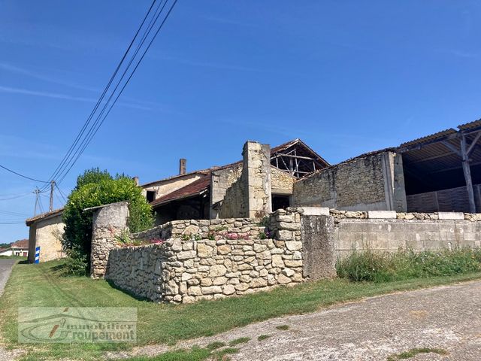
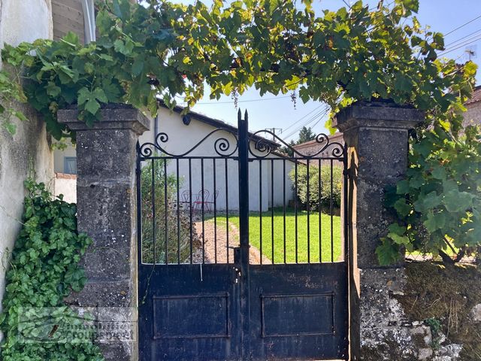
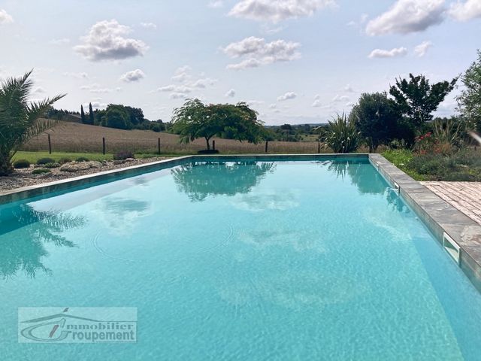
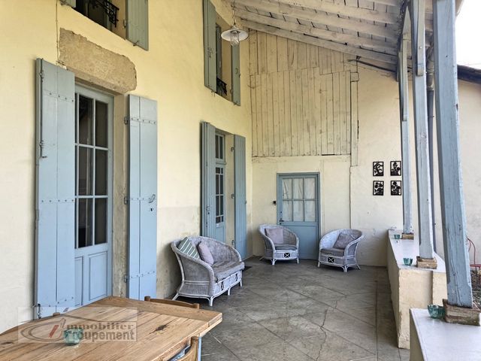
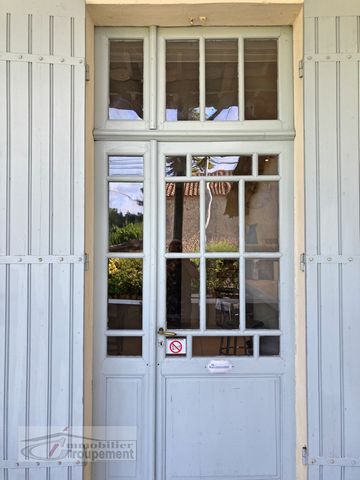
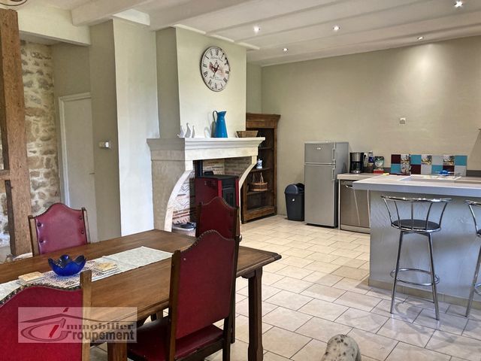
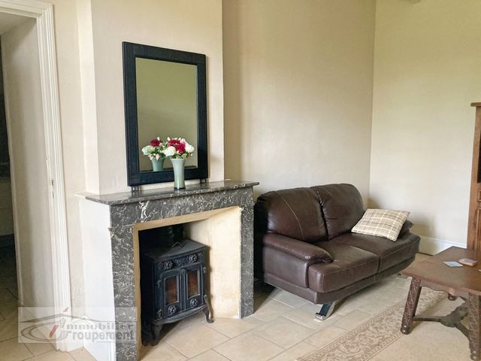
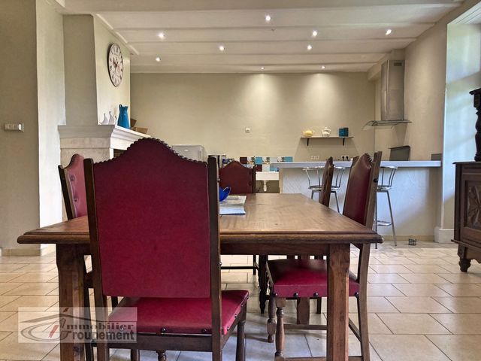
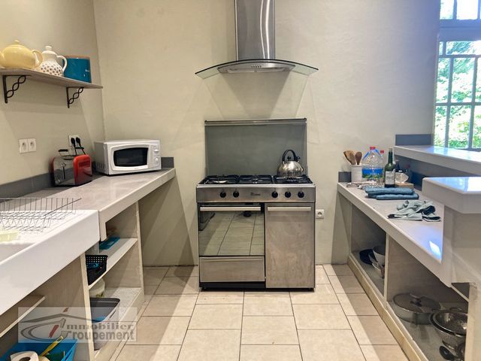
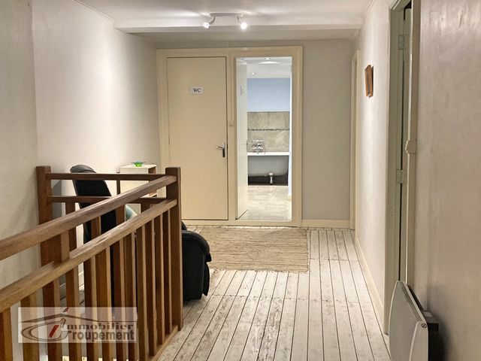
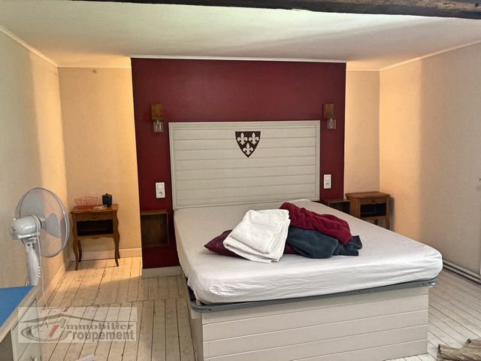
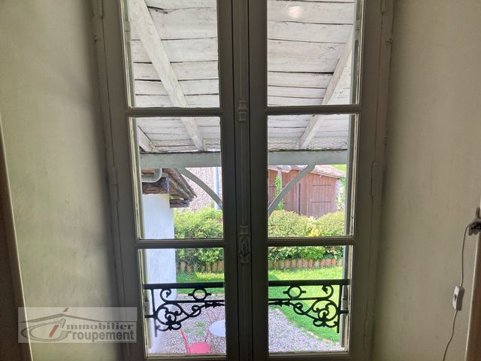
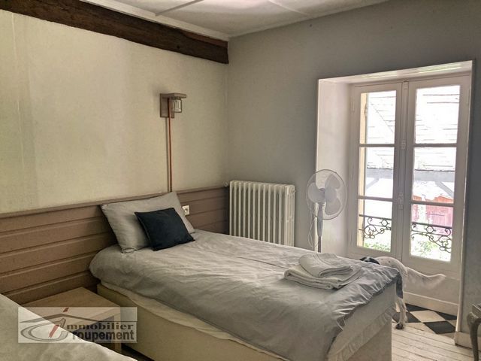
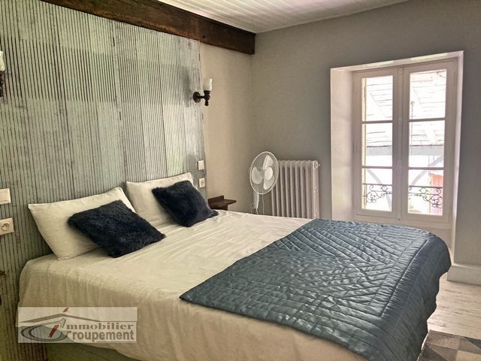
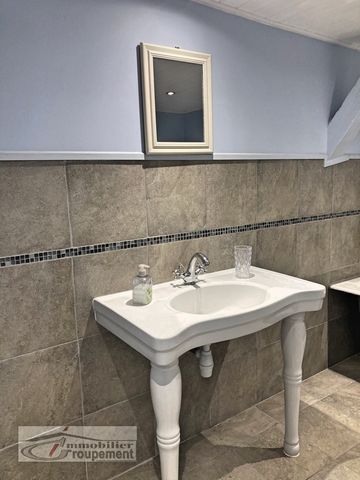
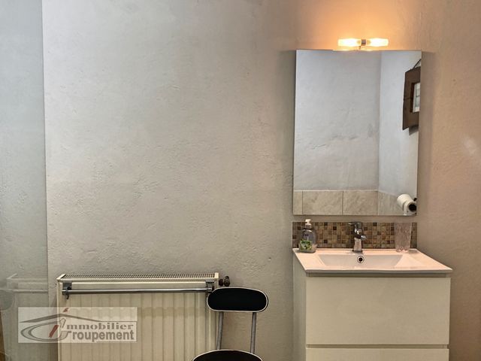
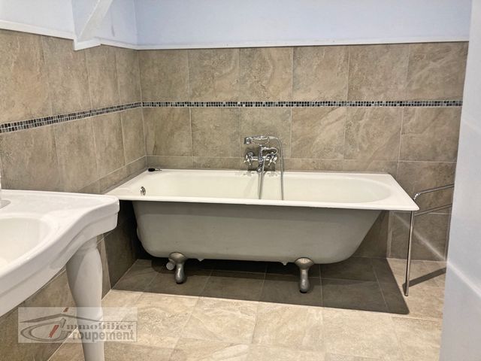
The second dwelling also features a large living room with open-plan kitchen, pantry/utility room, utility room, bedroom and WC. Outside, there is a 150m2 covered terrace with direct access from the second dwelling. This is surrounded by outbuildings in need of renovation. The total surface area of the outbuildings and sheds is approx. 450m2. There is also a swimming pool with wooden decking. Both dwellings have underfloor heating and a wood-fired boiler. LIVING AREA: 258.2 M2
PLOT SIZE: 15620M2MAIN HOUSE -
GROUND FLOOR:Dining room open plan kitchen: 44m2
Living room: 20m2
Shower room and WC: 6m2
Open corridor: 4,32m2UPSTAIRS:Landing: 19m4
Bedroom with dressing room: 22,24m2
Bedroom: 12.84m2
Bedroom: 13m2
WC: 1,5m2
Bathroom: 10m2APARTMENT 2:
Main living room and open-plan kitchen: 50m2
Shower room and WC: 5.30m2
Utility room: 6m2
Bedroom: 22m2
Storeroom/utility room: 22m2OUTSIDE:
Covered terrace: 150m2
Swimming pool and wooden terrace: 12x6
Outbuildings to renovate (barns and hangars): 450m2
Les informations sur les risques auxquels ce bien est exposé sont disponibles sur le site Géorisques : www.georisques.gouv.fr Visualizza di più Visualizza di meno Altes Bauernhaus mit alten Gebäuden; Die Spanne reicht vom 15. Jahrhundert für die Ältesten bis zum 18. Jahrhundert. Das Anwesen besteht aus einem Haupthaus, in dem es sich befindet; ein großes Wohnzimmer mit amerikanischer Küche, ein Wohnzimmer, ein Badezimmer. Im Obergeschoss befinden sich drei große Schlafzimmer mit Bad und separatem WC. In der zweiten Unterkunft gibt es außerdem ein großes Wohnzimmer mit amerikanischer Küche, einen Abstellraum/Spülküche, eine Waschküche, ein Schlafzimmer und ein WC. Draußen gibt es eine überdachte Terrasse mit direktem Zugang von der zweiten Unterkunft, mit einer Fläche von 150m2. Dieses ist von zu renovierenden Nebengebäuden umgeben. Die Gesamtfläche der Nebengebäude und Schuppen beträgt ca. 450m2. Es gibt auch einen Swimmingpool mit Holzterrasse. Beide Unterkünfte sind mit Fußbodenheizung und einem Holzheizkessel ausgestattet. WOHNFLÄCHE: 258,2 M2 GRUNDSTÜCKFLÄCHE: 15620M2 HAUPTHAUS: Erdgeschoss Amerikanische Küche und Esszimmer: 44m2 Wohnzimmer: 20m2 Duschraum und WC: 6m2 Offener Korridor: 4,32 m2 BÜHNE: Landung: 19m4 Schlafzimmer mit Ankleidezimmer: 22,24 m2 Raum: 12,84 m2 Schlafzimmer: 13m2 WC: 1,5m2 Badezimmer: 10m2 UNTERKUNFT 2: Hauptraum und amerikanische Küche: 50m2 Duschraum und WC: 5,30 m2 Waschküche: 6m2 Schlafzimmer: 22m2 Keller/Spülküche: 22m2 AUSSEN: Überdachte Terrasse: 150m2 Schwimmbad und Holzterrasse: 12x6 Zu renovierende Nebengebäude (Scheunen und Schuppen): 450 m2 Les informations sur les risques auxquels ce bien est exposé sont disponibles sur le site Géorisques : www.georisques.gouv.fr Les informations sur les risques auxquels ce bien est exposé sont disponibles sur le site Géorisques : www.georisques.gouv.fr Ancienne ferme avec de vieux bâtiments; allant du XV ème siècle pour le plus ancien, au XVIII ème.
Le bien est composé d'une maison principale ou se trouve; une grande pièce à vivre avec cuisine américaine, un salon, une salle d'eau.
À l'étage se trouve trois grandes chambres, avec une salle de bain et des WC séparés.
Dans le second logement, on y retrouve également une grande pièce à vivre avec une cuisine américaine, un cellier/arrière-cuisine, une buanderie, une chambre et des WC.
À l'extérieur se trouve une terrasse couverte avec accès direct par le second logement, d'une surface de 150m2. Celle-ci est entourée de dépendances à rénover.
La surface totale des dépendances et des hangars est d'environ 450m2.
Se trouve également une piscine avec terrasse en bois.
Les deux logements sont équipés de chauffages au sol et chaudière à bois.
SURFACE HABITABLE : 258,2 M2
SURFACE DU TERRAIN : 15620M2
MAISON PRINCIPALE: RDCSalle à manger cuisine américaine : 44m2
Salon: 20m2
Salle d'eau et WC: 6m2
Couloir ouvert: 4,32m2ETAGE:Pallier: 19m4
Chambre avec dressing: 22,24m2
Chambre: 12,84m2
Chambre: 13m2
WC: 1,5m2
Salle de bain: 10m2 LOGEMENT 2:Pièce principale et cuisine américaine: 50m2
Salle d'eau et WC: 5,30m2
Buanderie: 6m2
Chambre: 22m2
Cellier/arrière-cuisine: 22m2 EXTÉRIEUR:Terrasse couverte: 150m2
Piscine et terrasse en bois: 12x6
Dépendances à rénover (granges et hangars) : 450m2Cette annonce vous est proposée par Anderson jamie - EI - NoRSAC: 491 521 852, Enregistré au Greffe du tribunal de commerce de Libourne Les informations sur les risques auxquels ce bien est exposé sont disponibles sur le site Géorisques : www.georisques.gouv.fr - Annonce rédigée et publiée par un Agent Mandataire - Former farmhouse with old buildings, dating from the 15th century for the oldest, to the 18th century for the more recent ones. The property comprises a main house with a large living room with open-plan kitchen, sitting room and shower room. Upstairs are three large bedrooms, with a bathroom and separate WC.
The second dwelling also features a large living room with open-plan kitchen, pantry/utility room, utility room, bedroom and WC. Outside, there is a 150m2 covered terrace with direct access from the second dwelling. This is surrounded by outbuildings in need of renovation. The total surface area of the outbuildings and sheds is approx. 450m2. There is also a swimming pool with wooden decking. Both dwellings have underfloor heating and a wood-fired boiler. LIVING AREA: 258.2 M2
PLOT SIZE: 15620M2MAIN HOUSE -
GROUND FLOOR:Dining room open plan kitchen: 44m2
Living room: 20m2
Shower room and WC: 6m2
Open corridor: 4,32m2UPSTAIRS:Landing: 19m4
Bedroom with dressing room: 22,24m2
Bedroom: 12.84m2
Bedroom: 13m2
WC: 1,5m2
Bathroom: 10m2APARTMENT 2:
Main living room and open-plan kitchen: 50m2
Shower room and WC: 5.30m2
Utility room: 6m2
Bedroom: 22m2
Storeroom/utility room: 22m2OUTSIDE:
Covered terrace: 150m2
Swimming pool and wooden terrace: 12x6
Outbuildings to renovate (barns and hangars): 450m2
Les informations sur les risques auxquels ce bien est exposé sont disponibles sur le site Géorisques : www.georisques.gouv.fr