FOTO IN CARICAMENTO...
Noleggio a lungo termine casa e casa singola - Vila do Conde
EUR 4.950 / mese
Casa e casa singola (Affitti a lungo termine)
Riferimento:
GVJU-T2087
/ savprt6687
Riferimento:
GVJU-T2087
Paese:
PT
Regione:
Porto
Città:
Vila do Conde
Codice postale:
4480-838
Categoria:
Residenziale
Tipo di annuncio:
Affitti a lungo termine
Tipo di proprietà:
Casa e casa singola
Grandezza proprietà:
323 m²
Grandezza lotto:
644 m²
Camere da letto:
3
Bagni:
5
Parcheggi:
1
Garage:
1
Cantina:
Sì


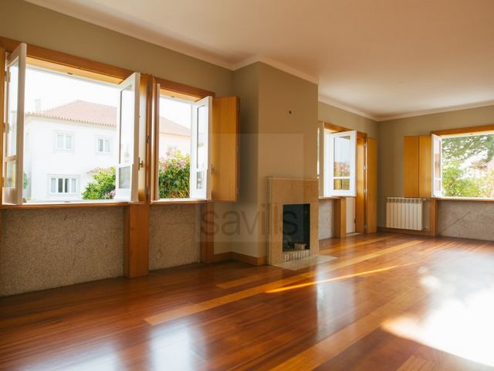
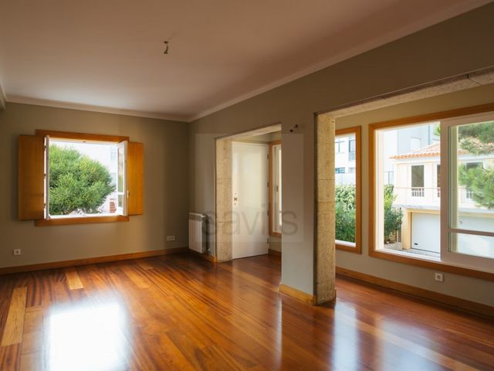
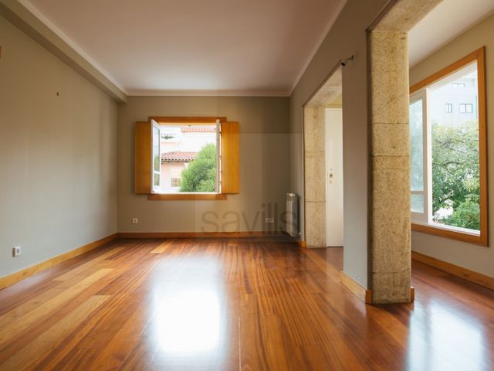
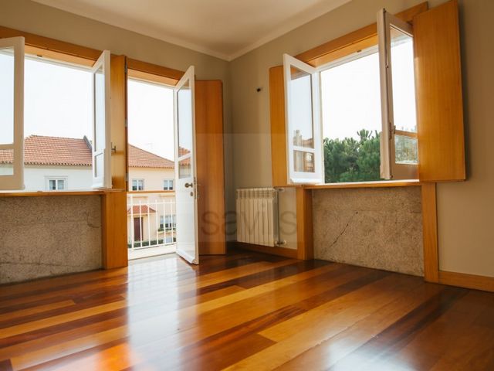
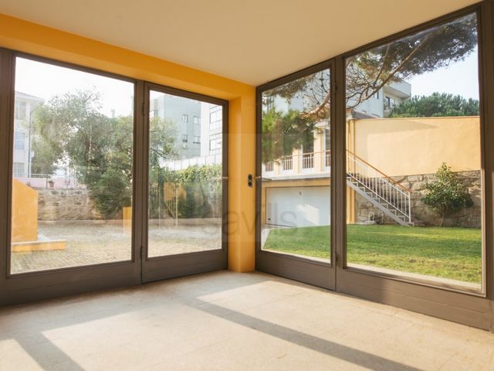
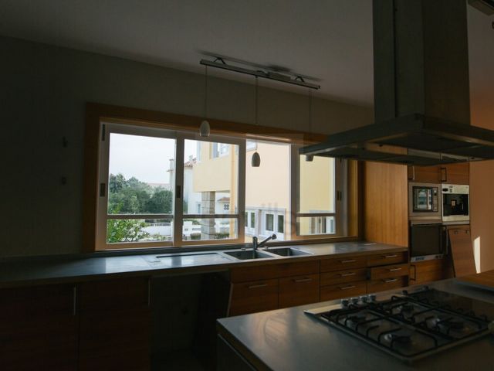
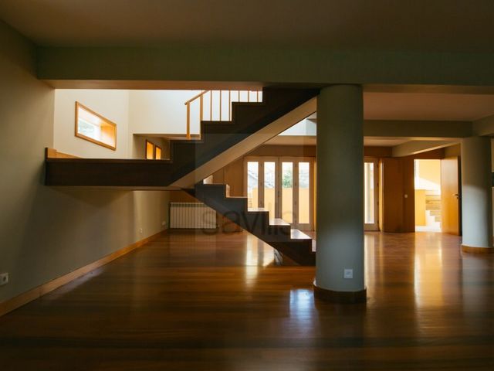
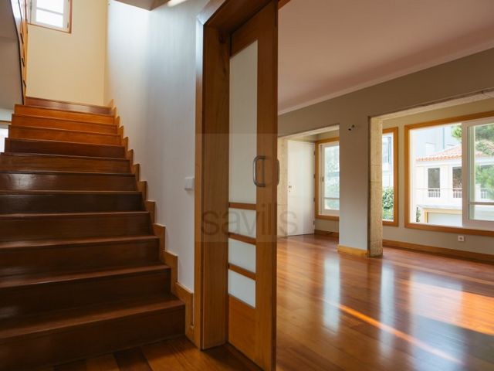
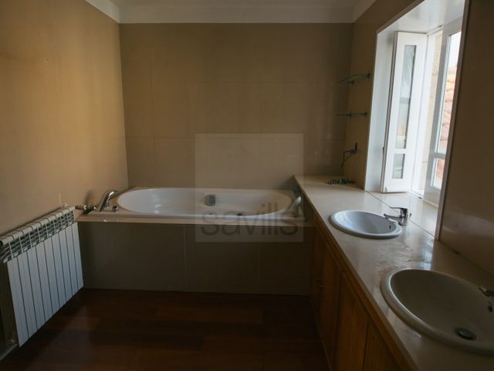
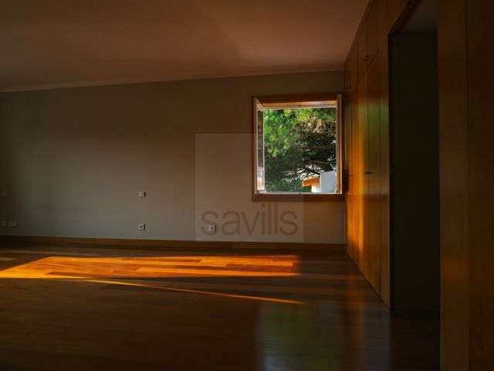
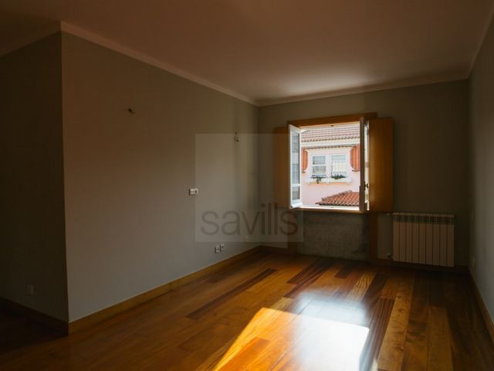



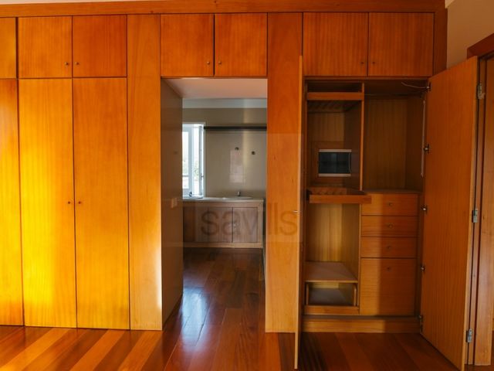

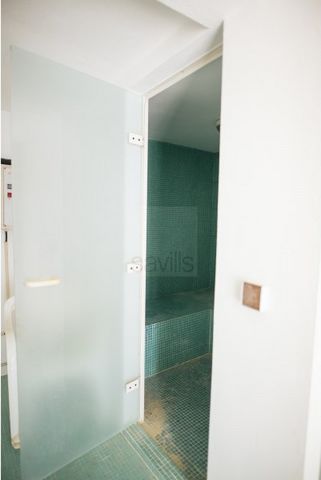

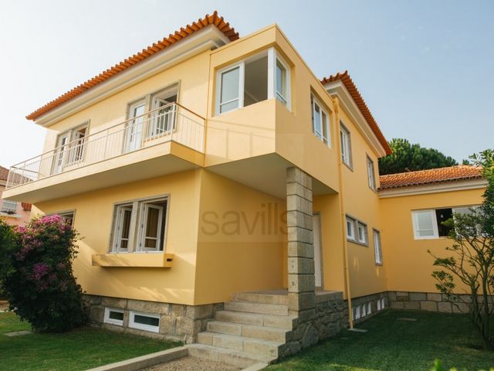
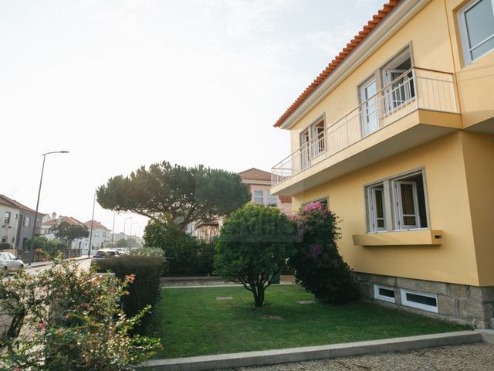
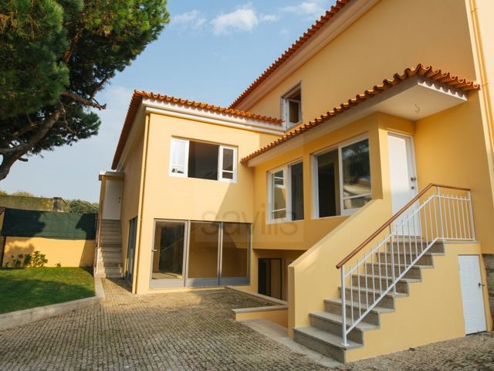
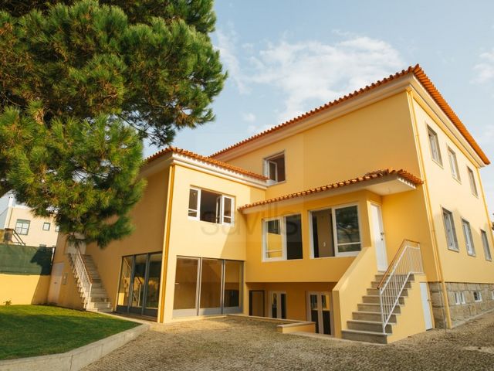
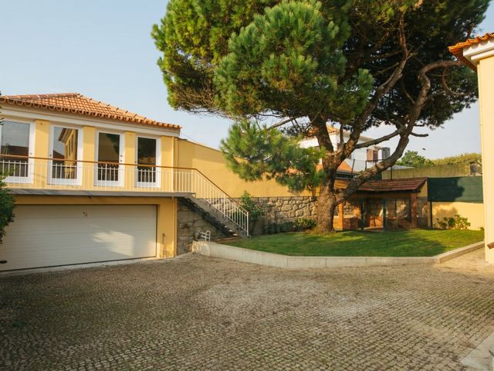
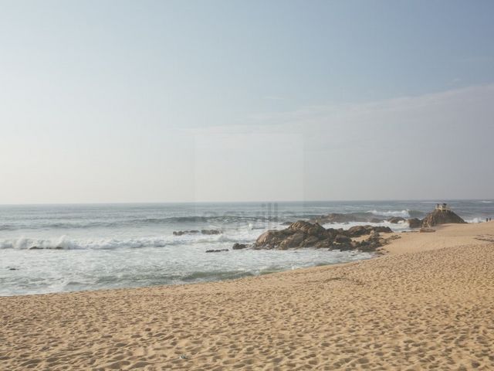
Accessing housing, we come across the entrance hall with storage space.
Continuing, we have the hall of access to different divisions, bathed in natural light:
- To the south we have the living room surrounded by windows, with fireplace and balcony;
- to the north a toilet of support in the access corridor to the large kitchen. The latter with island and fully equipped, with large south -oriented windows and west and with garden access door.
- With direct access to the kitchen or hall of the stairs, we have the dining room, with a large window to the garden and with direct access to it.
- Accessing the floor from the top through the two tanks of stairs illuminated by a large window, we found the three suites, all with built -in cabinets. The first suite with a small southern balcony. the second suite with south balcony and a large window to the spring. And the Master Suite with a huge space of storage and brightness, and a large bathroom with natural light, shower and whirlpool.
On the ground floor we found a large lounge with natural light and direct access to the garden. In this floor we find a toilet of support, a wine cellar, the sauna and Turkish bath, laundry zone and technical zone.
In the garden to which we can access by car through the automatic gates, we find the attachment with the garage with automatic gate that allows you to park two cars and, on top, a large south glazed suite.
In the garden we also find the barbecue zone.- Living room - 16.40sqm | Dining Room - 20sqm | Game Room - 34.60sqm;
- Large fully equipped kitchen - 20.15sqm with meal zone - 16.40sqm;
- 4 suites (one in the annex over the garage) 14.15sqm - 12.95sqm - 11.25sqm- 24.40sqm;
- 5 WC's;
- Woody floor;
- Sauna;
- Laundry - 4.10sqm;
- Garge;
- Storeage- 3.30sqm;
- Garage for two cars (33.95sqm) and WC guest room over the garage with 24.40sqm;
- Garden with barbecue areaClose to services such as day care centers, schools, high school, hypermarkets, pharmacies, hospital, tobaccolaries, coffee shops, bakeries.
In the surrounding area we find a lot of green spaces, sports spaces (tennis, basketball, soccer, etc.) gyms (Vilafit, fitnessup), beach, beach terraces, restaurants, fish market, St. John Fort.Plot Area: 644sqm
Implementation Area: 200sqm
Gross Construction Area: 520sqm
Energy Rating: C
#ref:SAVPRT6687 Visualizza di più Visualizza di meno Excellent 3 -floors, with a lot of natural light, located on the city's main avenue, 250m from the beach and just over 100m from Jardim Júlio Graça.
Accessing housing, we come across the entrance hall with storage space.
Continuing, we have the hall of access to different divisions, bathed in natural light:
- To the south we have the living room surrounded by windows, with fireplace and balcony;
- to the north a toilet of support in the access corridor to the large kitchen. The latter with island and fully equipped, with large south -oriented windows and west and with garden access door.
- With direct access to the kitchen or hall of the stairs, we have the dining room, with a large window to the garden and with direct access to it.
- Accessing the floor from the top through the two tanks of stairs illuminated by a large window, we found the three suites, all with built -in cabinets. The first suite with a small southern balcony. the second suite with south balcony and a large window to the spring. And the Master Suite with a huge space of storage and brightness, and a large bathroom with natural light, shower and whirlpool.
On the ground floor we found a large lounge with natural light and direct access to the garden. In this floor we find a toilet of support, a wine cellar, the sauna and Turkish bath, laundry zone and technical zone.
In the garden to which we can access by car through the automatic gates, we find the attachment with the garage with automatic gate that allows you to park two cars and, on top, a large south glazed suite.
In the garden we also find the barbecue zone.- Living room - 16.40sqm | Dining Room - 20sqm | Game Room - 34.60sqm;
- Large fully equipped kitchen - 20.15sqm with meal zone - 16.40sqm;
- 4 suites (one in the annex over the garage) 14.15sqm - 12.95sqm - 11.25sqm- 24.40sqm;
- 5 WC's;
- Woody floor;
- Sauna;
- Laundry - 4.10sqm;
- Garge;
- Storeage- 3.30sqm;
- Garage for two cars (33.95sqm) and WC guest room over the garage with 24.40sqm;
- Garden with barbecue areaClose to services such as day care centers, schools, high school, hypermarkets, pharmacies, hospital, tobaccolaries, coffee shops, bakeries.
In the surrounding area we find a lot of green spaces, sports spaces (tennis, basketball, soccer, etc.) gyms (Vilafit, fitnessup), beach, beach terraces, restaurants, fish market, St. John Fort.Plot Area: 644sqm
Implementation Area: 200sqm
Gross Construction Area: 520sqm
Energy Rating: C
#ref:SAVPRT6687 Excellent 3 planeurs, avec beaucoup de lumière naturelle, situé sur l'avenue principale de la ville, à 250 m de la plage et à un peu plus de 100 m de Jardim Júlio Graça.
Accédant au boîtier, nous rencontrons le hall d'entrée avec un espace de stockage.
En continuant, nous avons la salle d'accès à différentes divisions, baignée de lumière naturelle:
- Au sud, nous avons le salon entouré de fenêtres, avec cheminée et balcon;
- Au nord, les toilettes de soutien dans le couloir d'accès à la grande cuisine. Ce dernier avec île et entièrement équipé, avec de grandes fenêtres orientées vers le sud et à l'ouest et avec une porte d'accès au jardin.
- Avec un accès direct à la cuisine ou à la salle des escaliers, nous avons la salle à manger, avec une grande fenêtre sur le jardin et avec un accès direct.
- Accédant au sol depuis le haut à travers les deux réservoirs d'escaliers illuminés par une grande fenêtre, nous avons trouvé les trois suites, toutes avec des armoires construites. La première suite avec un petit balcon du sud. La deuxième suite avec balcon sud et une grande fenêtre au printemps. Et la suite principale avec un énorme espace de rangement et de luminosité, et une grande salle de bain avec une lumière naturelle, une douche et un tourbillon.
Au rez-de-chaussée, nous avons trouvé un grand salon avec une lumière naturelle et un accès direct au jardin. Dans cet étage, nous trouvons des toilettes de soutien, une cave à vin, le sauna et le bain turc, la zone de lessive et la zone technique.
Dans le jardin auquel nous pouvons accéder en voiture à travers les portes automatiques, nous trouvons l'attachement avec le garage avec une porte automatique qui vous permet de garer deux voitures et, en haut, une grande suite glacée sud.
Dans le jardin, nous trouvons également la zone de barbecue.- Salon - 16,40 m² | Salle à manger - 20 m² | Salle de jeux - 34,60 m²;
- Grande cuisine entièrement équipée - 20,15 m² avec zone de repas - 16,40 m²;
- 4 suites (une dans l'annexe sur le garage) 14,15 m² - 12,95 m² - 11,25 m² - 24,40 m²;
- 5 WC;
- plancher boisé;
- sauna;
- Lautte - 4,10 m²;
- Garge;
- Magasins - 3,30 m²;
- Garage pour deux voitures (33,95 m²) et la chambre d'amis WC sur le garage avec 24,40 m²;
- Jardin en excellent état.Près de services tels que les garderies, les écoles, les lycées, les hypermarchés, les pharmacies, l'hôpital, les tabaclarités, les cafés, les boulangeries.
Dans les environs, nous trouvons beaucoup d'espaces verts, d'espaces sportifs (tennis, basket-ball, football, etc.) gymnases (vilafit, fitnessup), plage, terrasses de plage, restaurants, marché aux poissons, St. John Fort.Superficie: 644 m²
Zone de mise en uvre: 200 m²
Zone de construction brute: 520 m²
Superficie brute dépendante: 320 m²
Performance Énergétique: C
#ref:SAVPRT6687 Excellent 3 -floors, with a lot of natural light, located on the city's main avenue, 250m from the beach and just over 100m from Jardim Júlio Graça.
Accessing housing, we come across the entrance hall with storage space.
Continuing, we have the hall of access to different divisions, bathed in natural light:
- To the south we have the living room surrounded by windows, with fireplace and balcony;
- to the north a toilet of support in the access corridor to the large kitchen. The latter with island and fully equipped, with large south -oriented windows and west and with garden access door.
- With direct access to the kitchen or hall of the stairs, we have the dining room, with a large window to the garden and with direct access to it.
- Accessing the floor from the top through the two tanks of stairs illuminated by a large window, we found the three suites, all with built -in cabinets. The first suite with a small southern balcony. the second suite with south balcony and a large window to the spring. And the Master Suite with a huge space of storage and brightness, and a large bathroom with natural light, shower and whirlpool.
On the ground floor we found a large lounge with natural light and direct access to the garden. In this floor we find a toilet of support, a wine cellar, the sauna and Turkish bath, laundry zone and technical zone.
In the garden to which we can access by car through the automatic gates, we find the attachment with the garage with automatic gate that allows you to park two cars and, on top, a large south glazed suite.
In the garden we also find the barbecue zone.- Living room - 16.40sqm | Dining Room - 20sqm | Game Room - 34.60sqm;
- Large fully equipped kitchen - 20.15sqm with meal zone - 16.40sqm;
- 4 suites (one in the annex over the garage) 14.15sqm - 12.95sqm - 11.25sqm- 24.40sqm;
- 5 WC's;
- Woody floor;
- Sauna;
- Laundry - 4.10sqm;
- Garge;
- Storeage- 3.30sqm;
- Garage for two cars (33.95sqm) and WC guest room over the garage with 24.40sqm;
- Garden with barbecue areaClose to services such as day care centers, schools, high school, hypermarkets, pharmacies, hospital, tobaccolaries, coffee shops, bakeries.
In the surrounding area we find a lot of green spaces, sports spaces (tennis, basketball, soccer, etc.) gyms (Vilafit, fitnessup), beach, beach terraces, restaurants, fish market, St. John Fort.Plot Area: 644sqm
Implementation Area: 200sqm
Gross Construction Area: 520sqm
Energy Rating: C
#ref:SAVPRT6687 Excellent 3 -floors, with a lot of natural light, located on the city's main avenue, 250m from the beach and just over 100m from Jardim Júlio Graça.
Accessing housing, we come across the entrance hall with storage space.
Continuing, we have the hall of access to different divisions, bathed in natural light:
- To the south we have the living room surrounded by windows, with fireplace and balcony;
- to the north a toilet of support in the access corridor to the large kitchen. The latter with island and fully equipped, with large south -oriented windows and west and with garden access door.
- With direct access to the kitchen or hall of the stairs, we have the dining room, with a large window to the garden and with direct access to it.
- Accessing the floor from the top through the two tanks of stairs illuminated by a large window, we found the three suites, all with built -in cabinets. The first suite with a small southern balcony. the second suite with south balcony and a large window to the spring. And the Master Suite with a huge space of storage and brightness, and a large bathroom with natural light, shower and whirlpool.
On the ground floor we found a large lounge with natural light and direct access to the garden. In this floor we find a toilet of support, a wine cellar, the sauna and Turkish bath, laundry zone and technical zone.
In the garden to which we can access by car through the automatic gates, we find the attachment with the garage with automatic gate that allows you to park two cars and, on top, a large south glazed suite.
In the garden we also find the barbecue zone.- Living room - 16.40sqm | Dining Room - 20sqm | Game Room - 34.60sqm;
- Large fully equipped kitchen - 20.15sqm with meal zone - 16.40sqm;
- 4 suites (one in the annex over the garage) 14.15sqm - 12.95sqm - 11.25sqm- 24.40sqm;
- 5 WC's;
- Woody floor;
- Sauna;
- Laundry - 4.10sqm;
- Garge;
- Storeage- 3.30sqm;
- Garage for two cars (33.95sqm) and WC guest room over the garage with 24.40sqm;
- Garden with barbecue areaClose to services such as day care centers, schools, high school, hypermarkets, pharmacies, hospital, tobaccolaries, coffee shops, bakeries.
In the surrounding area we find a lot of green spaces, sports spaces (tennis, basketball, soccer, etc.) gyms (Vilafit, fitnessup), beach, beach terraces, restaurants, fish market, St. John Fort.Plot Area: 644sqm
Implementation Area: 200sqm
Gross Construction Area: 520sqm
Energy Rating: C
#ref:SAVPRT6687 Excelente Moradia de 3 pisos, com muita luz natural, situada na Avenida principal da cidade, a 250m da praia e a pouco mais de 100m do Jardim Júlio Graça.
Acedendo à moradia, deparamo-nos com o Hall de entrada com espaço de arrumação.
Prosseguindo, temos o hall de acesso às diferentes divisões, banhado de luz natural:
- a Sul temos a sala de estar rodeada de janelas, com lareira e varandim;
- a Norte um wc de apoio no corredor de acesso à ampla cozinha. Esta ultima com ilha e totalmente equipada, com amplas janelas orientadas a Sul e a Poente e, com porta de acesso ao jardim.
- com acesso directo da cozinha ou do hall das escadas, temos a sala de jantar, com uma ampla janela ao jardim e com acesso directo a este.
- acedendo ao piso de cima através dos dois lanços de escadas iluminados por uma ampla janela, encontramos as três suites, todas com armários embutidos. A primeira suite com um pequeno varandim a Sul. a segunda suite com varandim a Sul e uma ampla janela a Nascente. E a Master Suite com imenso espaço de arrumação e luminosidade e, uma ampla casa de banho com luz natural, chuveiro e, banheira de hidromassagem.
no piso térreo, encontramos um amplo salão com luz natural e acesso directo ao jardim . Neste piso encontramos um wc de apoio, uma garrafeira, o sauna e banho turco, zona de lavanderia e zona técnica.
No jardim ao qual podemos aceder de carro através dos portões automáticos, encontramos o anexo com a garagem com portão automático que permite estacionar dois carros e, por cima, uma ampla suite envidraçada a Sul.
No jardim encontramos também a zona de churrasco.- Sala de estar - 16,40m² | Sala de jantar - 20m² | Sala de jogos - 34,60m²;
- Ampla cozinha totalmente equipada - 20,15m² com zona de refeições - 16,40m² ;
- 4 suites (sendo uma no anexo por cima da garagem) 14,15m² - 12,95m² - 11,25m² - 24,40m²;
- 5 wc's ;
- Soalho em madeira;
- sauna;
- Lavandaria - 4,10m²;
- Garrafeira;
- Arrumos - 3,30m²;
- Garagem para dois carros (33,95m²) e quarto de hóspedes com wc, por cima da garagem com 24,40m²;
- Jardim em excelente estado.Próximo de serviços tais como creches, escolas, liceu, hipermercados, farmácias, hospital, tabacarias, cafetarias, padarias.
Na zona envolvente encontramos bastantes espaços verdes, espaços desportivos (ténis, basquetebol, futebol, etc..) ginásios (VilaFit, FitnessUp), praia, esplanadas de praia, restaurantes, mercado de peixe, Forte de São João.Área de terreno: 644m²
Área de implantação: 200m²
Área bruta de construção: 520m²
Área bruta dependente: 320m²
Categoria Energética: C
#ref:SAVPRT6687 Excellent 3 -floors, with a lot of natural light, located on the city's main avenue, 250m from the beach and just over 100m from Jardim Júlio Graça.
Accessing housing, we come across the entrance hall with storage space.
Continuing, we have the hall of access to different divisions, bathed in natural light:
- To the south we have the living room surrounded by windows, with fireplace and balcony;
- to the north a toilet of support in the access corridor to the large kitchen. The latter with island and fully equipped, with large south -oriented windows and west and with garden access door.
- With direct access to the kitchen or hall of the stairs, we have the dining room, with a large window to the garden and with direct access to it.
- Accessing the floor from the top through the two tanks of stairs illuminated by a large window, we found the three suites, all with built -in cabinets. The first suite with a small southern balcony. the second suite with south balcony and a large window to the spring. And the Master Suite with a huge space of storage and brightness, and a large bathroom with natural light, shower and whirlpool.
On the ground floor we found a large lounge with natural light and direct access to the garden. In this floor we find a toilet of support, a wine cellar, the sauna and Turkish bath, laundry zone and technical zone.
In the garden to which we can access by car through the automatic gates, we find the attachment with the garage with automatic gate that allows you to park two cars and, on top, a large south glazed suite.
In the garden we also find the barbecue zone.- Living room - 16.40sqm | Dining Room - 20sqm | Game Room - 34.60sqm;
- Large fully equipped kitchen - 20.15sqm with meal zone - 16.40sqm;
- 4 suites (one in the annex over the garage) 14.15sqm - 12.95sqm - 11.25sqm- 24.40sqm;
- 5 WC's;
- Woody floor;
- Sauna;
- Laundry - 4.10sqm;
- Garge;
- Storeage- 3.30sqm;
- Garage for two cars (33.95sqm) and WC guest room over the garage with 24.40sqm;
- Garden with barbecue areaClose to services such as day care centers, schools, high school, hypermarkets, pharmacies, hospital, tobaccolaries, coffee shops, bakeries.
In the surrounding area we find a lot of green spaces, sports spaces (tennis, basketball, soccer, etc.) gyms (Vilafit, fitnessup), beach, beach terraces, restaurants, fish market, St. John Fort.Plot Area: 644sqm
Implementation Area: 200sqm
Gross Construction Area: 520sqm
Energy Rating: C
#ref:SAVPRT6687 Excellent 3 -floors, with a lot of natural light, located on the city's main avenue, 250m from the beach and just over 100m from Jardim Júlio Graça.
Accessing housing, we come across the entrance hall with storage space.
Continuing, we have the hall of access to different divisions, bathed in natural light:
- To the south we have the living room surrounded by windows, with fireplace and balcony;
- to the north a toilet of support in the access corridor to the large kitchen. The latter with island and fully equipped, with large south -oriented windows and west and with garden access door.
- With direct access to the kitchen or hall of the stairs, we have the dining room, with a large window to the garden and with direct access to it.
- Accessing the floor from the top through the two tanks of stairs illuminated by a large window, we found the three suites, all with built -in cabinets. The first suite with a small southern balcony. the second suite with south balcony and a large window to the spring. And the Master Suite with a huge space of storage and brightness, and a large bathroom with natural light, shower and whirlpool.
On the ground floor we found a large lounge with natural light and direct access to the garden. In this floor we find a toilet of support, a wine cellar, the sauna and Turkish bath, laundry zone and technical zone.
In the garden to which we can access by car through the automatic gates, we find the attachment with the garage with automatic gate that allows you to park two cars and, on top, a large south glazed suite.
In the garden we also find the barbecue zone.- Living room - 16.40sqm | Dining Room - 20sqm | Game Room - 34.60sqm;
- Large fully equipped kitchen - 20.15sqm with meal zone - 16.40sqm;
- 4 suites (one in the annex over the garage) 14.15sqm - 12.95sqm - 11.25sqm- 24.40sqm;
- 5 WC's;
- Woody floor;
- Sauna;
- Laundry - 4.10sqm;
- Garge;
- Storeage- 3.30sqm;
- Garage for two cars (33.95sqm) and WC guest room over the garage with 24.40sqm;
- Garden with barbecue areaClose to services such as day care centers, schools, high school, hypermarkets, pharmacies, hospital, tobaccolaries, coffee shops, bakeries.
In the surrounding area we find a lot of green spaces, sports spaces (tennis, basketball, soccer, etc.) gyms (Vilafit, fitnessup), beach, beach terraces, restaurants, fish market, St. John Fort.Plot Area: 644sqm
Implementation Area: 200sqm
Gross Construction Area: 520sqm
Energy Rating: C
#ref:SAVPRT6687