FOTO IN CARICAMENTO...
Casa e casa singola in vendita - Salinas
EUR 199.995
Casa e casa singola (In vendita)
Riferimento:
JBYV-T561
/ 18161
Riferimento:
JBYV-T561
Paese:
ES
Regione:
Alicante
Città:
Salinas
Categoria:
Residenziale
Tipo di annuncio:
In vendita
Tipo di proprietà:
Casa e casa singola
Grandezza proprietà:
461 m²
Grandezza lotto:
19.000 m²
Camere da letto:
5
Bagni:
2
Cucina attrezzata:
Sì
Camino:
Sì
Terrazza:
Sì
Barbecue:
Sì
REAL ESTATE PRICE PER M² IN NEARBY CITIES
| City |
Avg price per m² house |
Avg price per m² apartment |
|---|---|---|
| Sax | EUR 926 | - |
| Aspe | EUR 1.526 | - |
| Hondón de las Nieves | EUR 1.257 | - |
| Crevillente | EUR 1.211 | - |
| Elche | EUR 1.389 | EUR 1.582 |
| Catral | EUR 1.564 | - |
| Alicante | EUR 3.068 | EUR 2.757 |
| Alicante/Alacant | EUR 2.839 | EUR 2.983 |
| Onteniente | EUR 737 | EUR 788 |
| Muchamiel | EUR 1.791 | EUR 1.322 |
| Busot | EUR 2.047 | - |
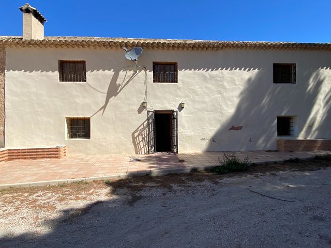
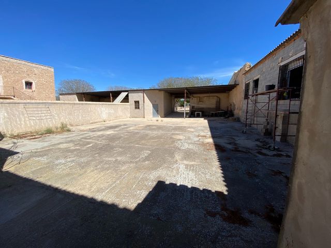
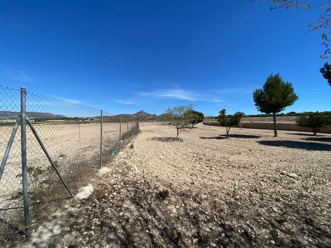
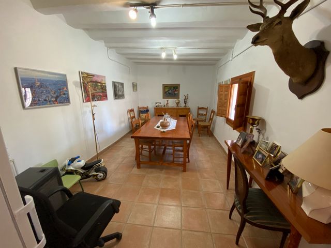
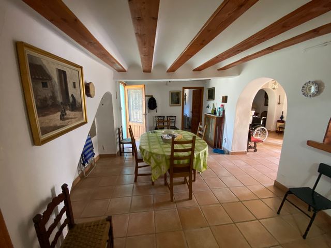
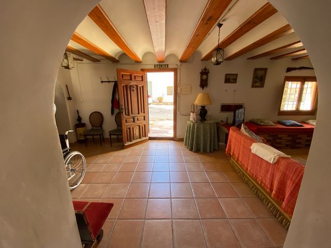
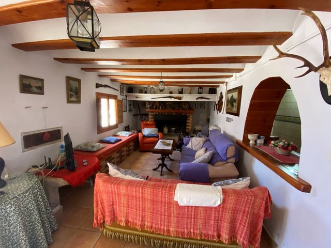
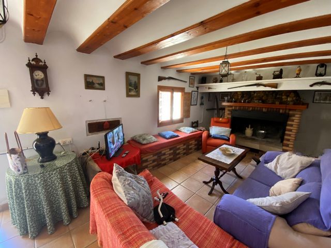
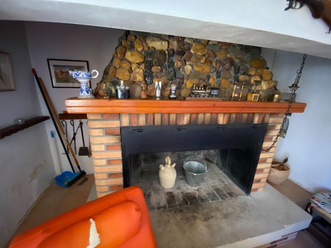
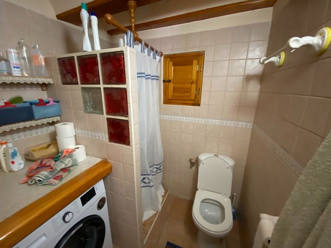
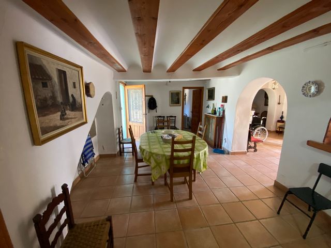
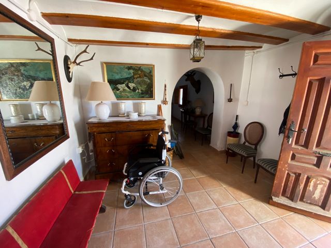
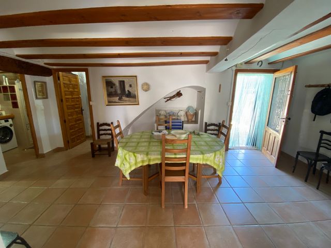
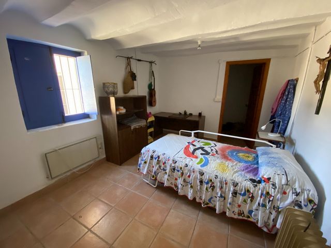
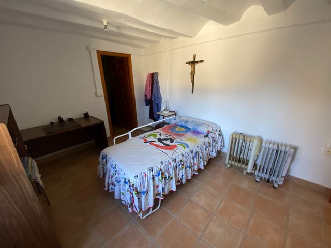
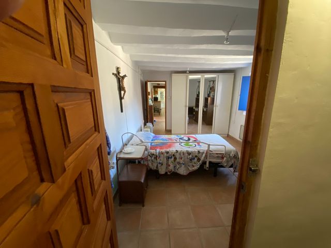
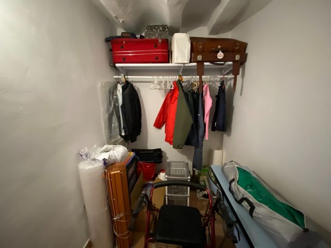
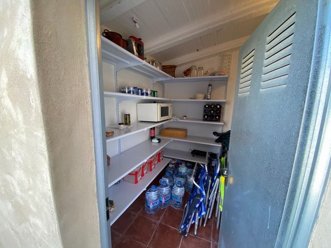
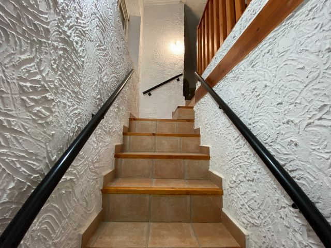
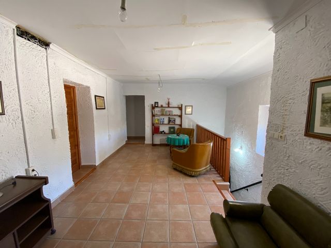
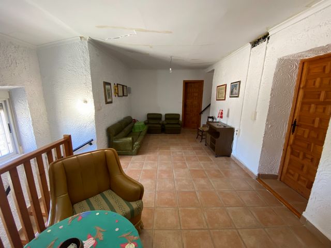
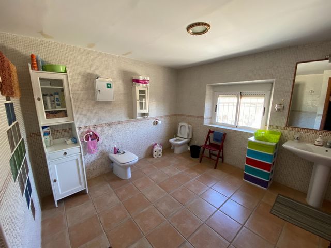
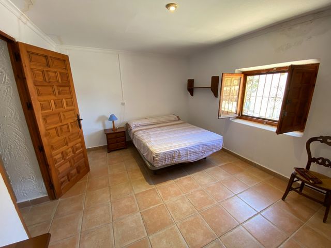
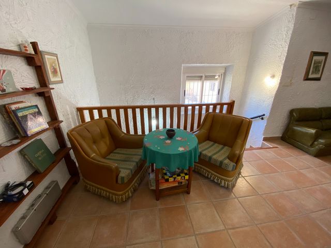
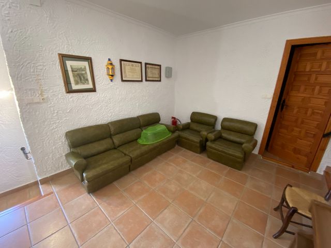
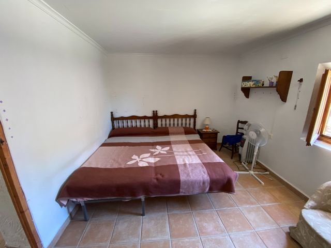
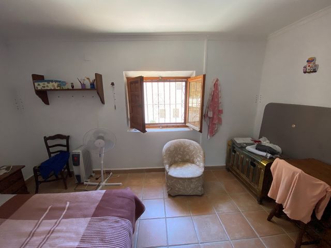
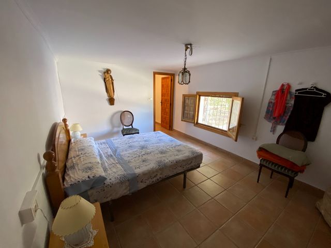
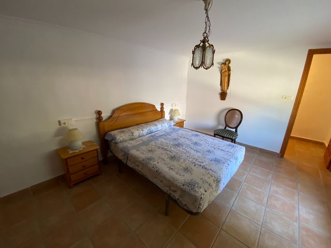
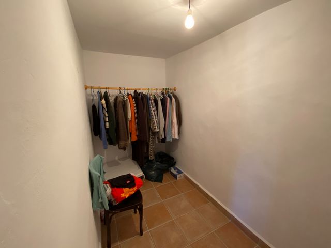
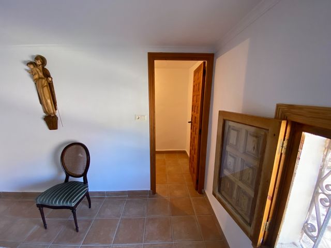
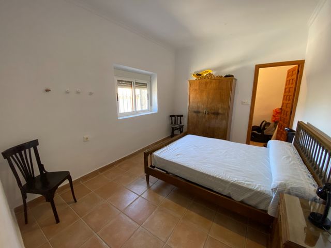
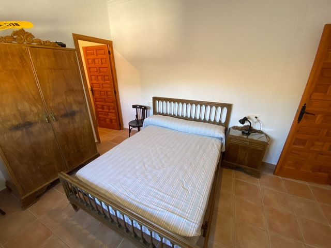
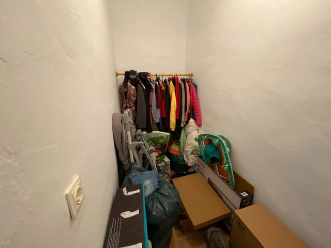
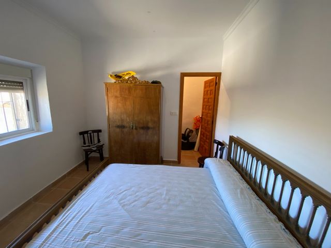
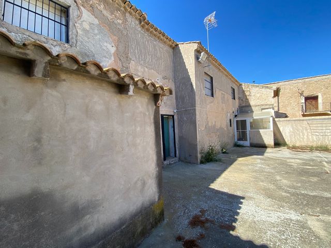
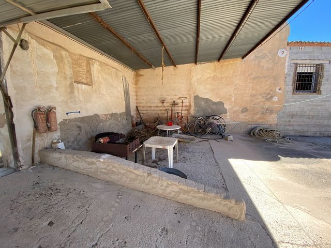
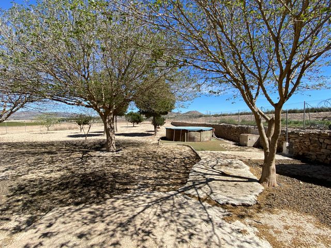
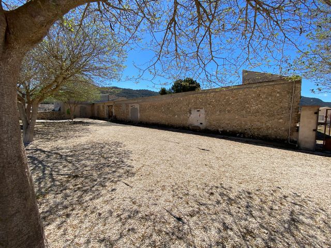
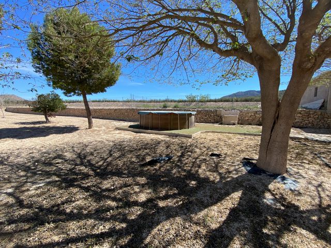
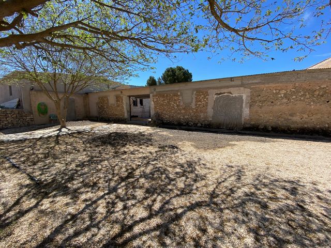
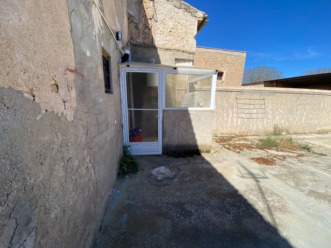
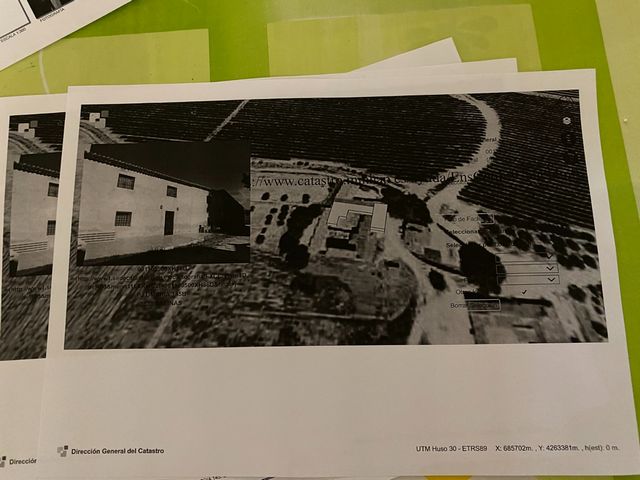
The property is in the middle of three large stone-built houses, please don´t let that be a concern as they have privacy and it would be nigh on impossible to hear your neighbours due to the extreme thickness of the walls.
On entering you are in a large lounge with a stunning feature log-burning fireplace at one end and this leads through at one end to an equally impressive dining room. Straight ahead is an archway to a very large kitchen/diner, the kitchen area is an L-Shape and there is a walk-in pantry at one end. There is also a Double Bedroom and a Bathroom on the ground floor in case there is someone who needs everything on one level.
From the kitchen/diner you can exit into the rear which is an enormous walled patio/courtyard with outbuildings for storage or for a workshop this is where I would put a swimming pool although there is an upright swimming pool included with the property in the land outside of the patio/courtyard.
Upstairs is a simply beautiful landing with plenty of space for a sofa and a couple of bookcases, it´s an area I could imagine spending a lot of time in summer as the interior of the property stays so cool that the family have never even considered air conditioning necessary.
There are four Double Bedrooms upstairs and a family bathroom. Additionally, three of the bedrooms have an alcove that is being used as a dressing area but they could easily be shower rooms to make en-suite bathrooms.
Considering this is a typical Spanish property there is a remarkable amount of natural light especially upstairs.
There is almost 20,000m2 of arable land where olive and almond trees are the norm, the land around the plots is protected and subsequently, there can be no building to spoil any of the views.
To be a neighbour in Spain, especially in the countryside is like being family and the vendors will be living in Murcia after the sale but will spend time in one of the other houses and someone will always be on hand to assist in any way they can without being intrusive.
Visualizza di più Visualizza di meno First of all the location and the layout, this was originally a very small hamlet of six properties all owned by the same family and the family currently still own five of the six. The “hamlet” has very good access and has magnificent views across the salt lakes of Salinas and to the four mountain ranges. Whilst the location feels remote it is a five minute drive into the town of Salinas and approximately eight minutes’ drive to the bigger town of Sax where there are all the usual amenities, however, in Salinas, you will find a Medical Centre, two mini-markets, a bakery, bars and restaurants, a pharmacy and two banks.
The property is in the middle of three large stone-built houses, please don´t let that be a concern as they have privacy and it would be nigh on impossible to hear your neighbours due to the extreme thickness of the walls.
On entering you are in a large lounge with a stunning feature log-burning fireplace at one end and this leads through at one end to an equally impressive dining room. Straight ahead is an archway to a very large kitchen/diner, the kitchen area is an L-Shape and there is a walk-in pantry at one end. There is also a Double Bedroom and a Bathroom on the ground floor in case there is someone who needs everything on one level.
From the kitchen/diner you can exit into the rear which is an enormous walled patio/courtyard with outbuildings for storage or for a workshop this is where I would put a swimming pool although there is an upright swimming pool included with the property in the land outside of the patio/courtyard.
Upstairs is a simply beautiful landing with plenty of space for a sofa and a couple of bookcases, it´s an area I could imagine spending a lot of time in summer as the interior of the property stays so cool that the family have never even considered air conditioning necessary.
There are four Double Bedrooms upstairs and a family bathroom. Additionally, three of the bedrooms have an alcove that is being used as a dressing area but they could easily be shower rooms to make en-suite bathrooms.
Considering this is a typical Spanish property there is a remarkable amount of natural light especially upstairs.
There is almost 20,000m2 of arable land where olive and almond trees are the norm, the land around the plots is protected and subsequently, there can be no building to spoil any of the views.
To be a neighbour in Spain, especially in the countryside is like being family and the vendors will be living in Murcia after the sale but will spend time in one of the other houses and someone will always be on hand to assist in any way they can without being intrusive.
En primer lugar, nos gustaría destacar la ubicación y el diseño, ya que originalmente era una aldea muy pequeña de seis propiedades, todas de la misma familia. El caserío tiene muy buenos accesos y magníficas vistas. Se encuentra a cinco minutos en coche de la ciudad de Salinas y aproximadamente a ocho minutos de Sax.
La propiedad se encuentra en medio de tres grandes casas construidas en piedra, aunque he de destacar que sería casi imposible escuchar a los vecinos debido al grosor extremo de las paredes.
Al entrar, hay un bonito recibidor y a su vez podemos observar la amplitud de la casa. A su izquierda hay un gran salón con una impresionante chimenea de leña en un extremo y a su derecha hay un comedor igualmente impresionante. De frente hay un arco a una cocina/comedor muy grande. El área de la cocina tiene forma de L y al fondo encontrmos una despensa. También hay un dormitorio doble y un baño en la planta baja, lo que es genial si alguien no puede subir escaleras, ya que lo tienes todo.
Desde la cocina/comedor puede salir a la parte trasera, que es un enorme patio amurallado con dependencias para almacenamiento o para un taller. Al fondo hay un acceso directo al terreno donde se encuentra una balsa.
Si subimos a la planta superior, hay un bonito y amplio rellano con mucho espacio para un sofá y un par de estanterías (perfecto para hacer una sala de estar), es un área en la que podría imaginar pasar mucho tiempo en verano ya que el interior de la propiedad se mantiene tan fresco que la familia ni siquiera ha considerado aire acondicionado necesario.Hay cuatro habitaciones y un baño familiar. Además, tres de los dormitorios tienen una alcoba que se utiliza como vestidor, pero podrían convertirse fácilmente en cuartos de ducha para hacer baños en suite.
Es una vivienda muy luminosa, sobretodo la planta superior.
El terreno cuenta con casi 20.000 m2 de tierra cultivable con olivos y almendros. El terreno alrededor de las parcelas está protegido y, por lo tanto, no puede haber ninguna construcción que estropee ninguna de las vistas.