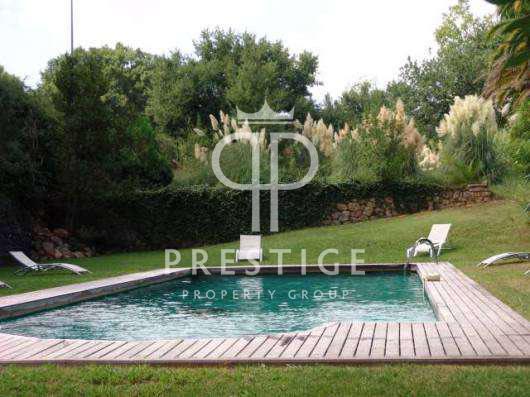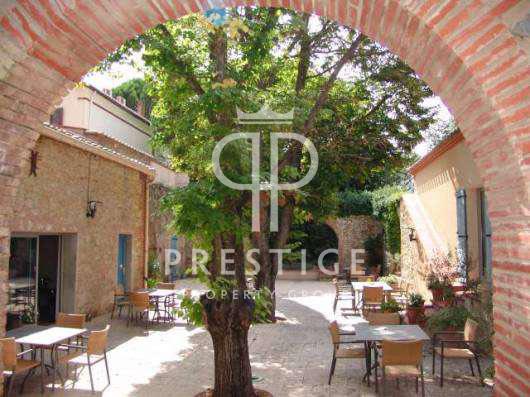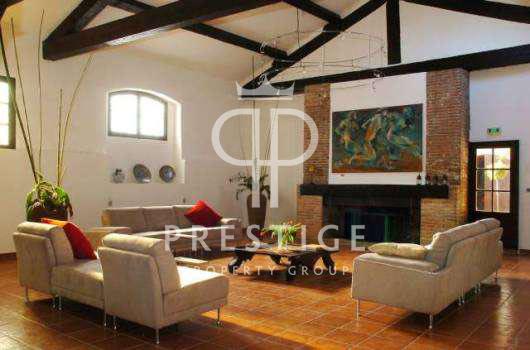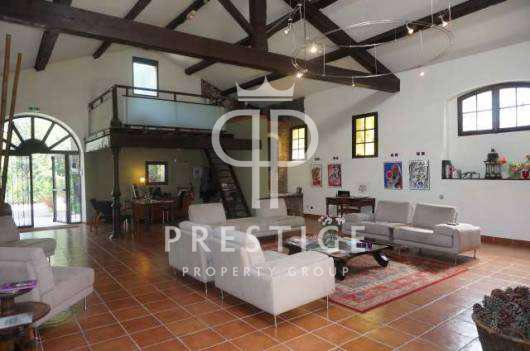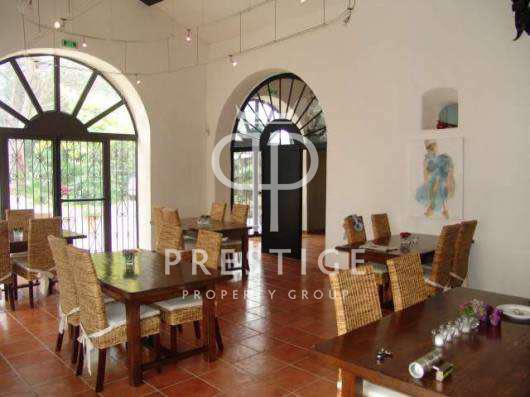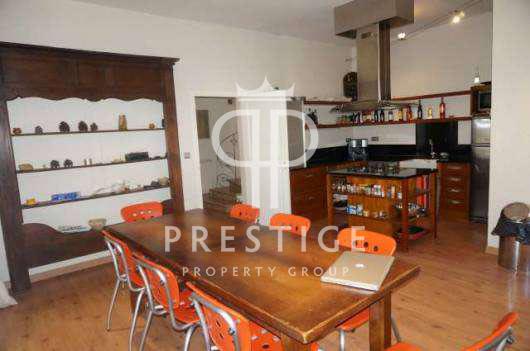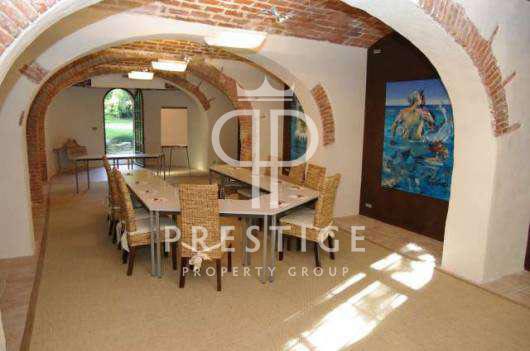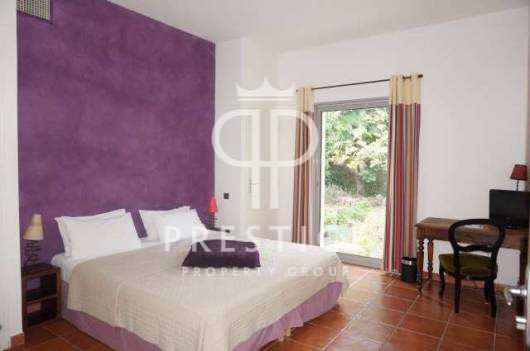FOTO IN CARICAMENTO...
Casa e casa singola in vendita - Perpignan
EUR 1.390.000
Casa e casa singola (In vendita)
Riferimento:
PFYR-T195000
/ 127-239798
Nestling in 6.3 acres of glorious land with expansive pool, is this charming 10 bedroom fully furnished house with former Chapel and restaurant, located at the edge of a lively village in the greater Perpignan area, Languedoc Roussillon, South of France. The estate consists of a romantic Hotel with independent Catalan Mas, and was entirely restored and extended about 20 years ago. The former chapel with arches is a large seminar or meeting room. There is a spacious living room with high ceilings and an open fireplace. The dining area opens on to one of the patios on one side and on the other to the living room. The large and small patios are very charming and ideal to serve meals. There is a nice swimming pool area providing a relaxing place to enjoy, along with all the sightseeing and activities nearby. The peaceful garden and romantic terraces offer several spaces to enjoy the sun or shade. Guest Accommodation: This is a recent single storey building with en-suite bedrooms, all between 20 and 22m2, with a shower room with WC, desk, wifi and TV and a wardrobe. Each bedroom benefits from its own outside space, most with a terrace overlooking the garden and a few overlooking the patio. Some of the rooms are suitable for disabled guests. The double beds can be split to create two single beds. There is a walled terrace of 200m2 with arched openings connecting the Guest-Building and the other building with the dining and living room area. The terrace is very charming with large trees, Mediterranean shrubs and flowers enhancing the whole area. The other walled terrace of 75m2 connects the living room with the main house. Both terraces are lovely places to serve meals. Reception building with Living room and Restaurant, restaurant with fireplace 49m2, equipped kitchen 17 m2, wcs, reception desk in large living room with huge fireplace 85m2, mezzanine with office 13m2, and a old bread oven, a laundry area, another wc and a small storage room in the passing way between the two walled courtyards. Garden floor: a former chapel of 72m2 is used as a large meeting/seminar room which offers all facilities and can be divided in several smaller spaces. Independent access from the smaller courtyard and on the other side it opens to the garden with the swimming pool area. A spiral staircase leads to the ground floor. Ground floor: main entrance from the access road with double staircase and outside landing, entrance hall 10m2, fully fitted kitchen with dining area 20m2, second entrance via spiral staircase from the courtyard, WC, and on the other side of the entrance hall is a charming living room 27m2. Totally private terrace 20m2 overlooking the courtyards. 1st floor: en-suite bedroom 30m2 with shower, two basins, WC and a walk in wardrobe. Study or children's bedroom 6m2, en-suite bedroom 24m2 with shower, two basins, WC and a dressing area. Swimming pool 15m x 5m tiled, pool house with barbecue. Large parking area. Grounds - The total plot measures around 2.5ha of which about 1.5ha is a former vineyard. The garden is well kept and inviting. Mature trees mixed with Mediterranean bushes and kitchen herbs and plenty of flowers make the place very welcoming. The property has town water and mains sewage system. Furthermore there is a little canal crossing the property providing the water for the garden watering system. The 19th Century Catalan Mas was totally restored about 14 years ago and is in perfect condition. There is a gas central heating system; the 2 bedrooms have air conditioning. Windows are in wood and single glazed. The reception, restaurant and living room area is equipped with an under floor heating system and is connected to the gas boiler. The seminar room and the recently built guest-bedroom-building is electric heated. Windows and window-doors are aluminium double glazed. This property is polyvalent and offers various possibilities to run the business. The property is sold entirely furnished except the pieces of art.
Visualizza di più
Visualizza di meno
Nestling in 6.3 acres of glorious land with expansive pool, is this charming 10 bedroom fully furnished house with former Chapel and restaurant, located at the edge of a lively village in the greater Perpignan area, Languedoc Roussillon, South of France. The estate consists of a romantic Hotel with independent Catalan Mas, and was entirely restored and extended about 20 years ago. The former chapel with arches is a large seminar or meeting room. There is a spacious living room with high ceilings and an open fireplace. The dining area opens on to one of the patios on one side and on the other to the living room. The large and small patios are very charming and ideal to serve meals. There is a nice swimming pool area providing a relaxing place to enjoy, along with all the sightseeing and activities nearby. The peaceful garden and romantic terraces offer several spaces to enjoy the sun or shade. Guest Accommodation: This is a recent single storey building with en-suite bedrooms, all between 20 and 22m2, with a shower room with WC, desk, wifi and TV and a wardrobe. Each bedroom benefits from its own outside space, most with a terrace overlooking the garden and a few overlooking the patio. Some of the rooms are suitable for disabled guests. The double beds can be split to create two single beds. There is a walled terrace of 200m2 with arched openings connecting the Guest-Building and the other building with the dining and living room area. The terrace is very charming with large trees, Mediterranean shrubs and flowers enhancing the whole area. The other walled terrace of 75m2 connects the living room with the main house. Both terraces are lovely places to serve meals. Reception building with Living room and Restaurant, restaurant with fireplace 49m2, equipped kitchen 17 m2, wcs, reception desk in large living room with huge fireplace 85m2, mezzanine with office 13m2, and a old bread oven, a laundry area, another wc and a small storage room in the passing way between the two walled courtyards. Garden floor: a former chapel of 72m2 is used as a large meeting/seminar room which offers all facilities and can be divided in several smaller spaces. Independent access from the smaller courtyard and on the other side it opens to the garden with the swimming pool area. A spiral staircase leads to the ground floor. Ground floor: main entrance from the access road with double staircase and outside landing, entrance hall 10m2, fully fitted kitchen with dining area 20m2, second entrance via spiral staircase from the courtyard, WC, and on the other side of the entrance hall is a charming living room 27m2. Totally private terrace 20m2 overlooking the courtyards. 1st floor: en-suite bedroom 30m2 with shower, two basins, WC and a walk in wardrobe. Study or children's bedroom 6m2, en-suite bedroom 24m2 with shower, two basins, WC and a dressing area. Swimming pool 15m x 5m tiled, pool house with barbecue. Large parking area. Grounds - The total plot measures around 2.5ha of which about 1.5ha is a former vineyard. The garden is well kept and inviting. Mature trees mixed with Mediterranean bushes and kitchen herbs and plenty of flowers make the place very welcoming. The property has town water and mains sewage system. Furthermore there is a little canal crossing the property providing the water for the garden watering system. The 19th Century Catalan Mas was totally restored about 14 years ago and is in perfect condition. There is a gas central heating system; the 2 bedrooms have air conditioning. Windows are in wood and single glazed. The reception, restaurant and living room area is equipped with an under floor heating system and is connected to the gas boiler. The seminar room and the recently built guest-bedroom-building is electric heated. Windows and window-doors are aluminium double glazed. This property is polyvalent and offers various possibilities to run the business. The property is sold entirely furnished except the pieces of art.
Riferimento:
PFYR-T195000
Paese:
FR
Città:
Perpignan
Codice postale:
66000
Categoria:
Residenziale
Tipo di annuncio:
In vendita
Tipo di proprietà:
Casa e casa singola
Grandezza proprietà:
625 m²
Grandezza lotto:
25.403 m²
Camere da letto:
10
Bagni:
10
Parcheggi:
1
Piscina:
Sì
Aria condizionata:
Sì
Camino:
Sì
AVERAGE HOME VALUES IN PERPIGNAN
REAL ESTATE PRICE PER M² IN NEARBY CITIES
| City |
Avg price per m² house |
Avg price per m² apartment |
|---|---|---|
| Saint-Estève | EUR 2.482 | - |
| Saint-Laurent-de-la-Salanque | EUR 2.503 | - |
| Saint-Cyprien | EUR 3.872 | EUR 4.073 |
| Le Barcarès | - | EUR 3.631 |
| Laroque-des-Albères | EUR 3.328 | - |
| Argelès-sur-Mer | - | EUR 4.450 |
| Leucate | EUR 3.988 | EUR 3.444 |
| Pyrénées-Orientales | EUR 2.807 | EUR 3.661 |
| Sigean | EUR 2.005 | - |

