EUR 432.500
FOTO IN CARICAMENTO...
Casa e casa singola (In vendita)
Riferimento:
PFYR-T82590
/ 123-l7089
Riferimento:
PFYR-T82590
Paese:
FR
Città:
Cazals
Codice postale:
46250
Categoria:
Residenziale
Tipo di annuncio:
In vendita
Tipo di proprietà:
Casa e casa singola
Grandezza proprietà:
344 m²
Grandezza lotto:
1.170 m²
Camere da letto:
6
Bagni:
4
Consumi energetici:
187
Emissioni gas greenhouse:
40
ANNUNCI PROPRIETÀ SIMILI
REAL ESTATE PRICE PER M² IN NEARBY CITIES
| City |
Avg price per m² house |
Avg price per m² apartment |
|---|---|---|
| Prayssac | EUR 1.816 | - |
| Gourdon | EUR 1.653 | - |
| Puy-l'Évêque | EUR 1.527 | - |
| Fumel | EUR 998 | - |
| Cahors | EUR 1.718 | - |
| Le Bugue | EUR 1.849 | - |
| Lalinde | EUR 1.881 | - |
| Montignac | EUR 1.590 | - |
| Moissac | EUR 1.342 | - |
| Dordogne | EUR 1.657 | - |
| Tarn-et-Garonne | EUR 1.742 | - |
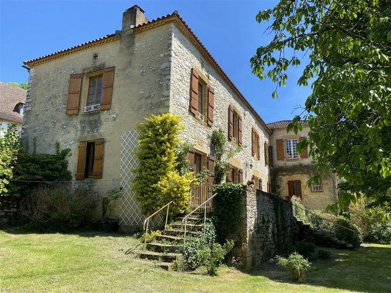
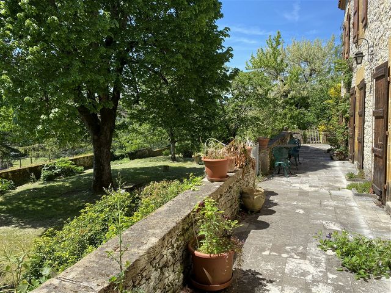
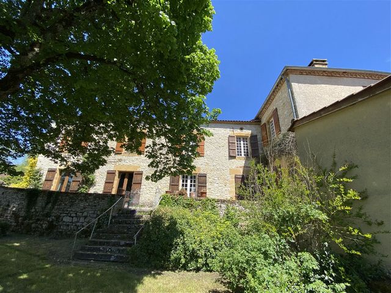
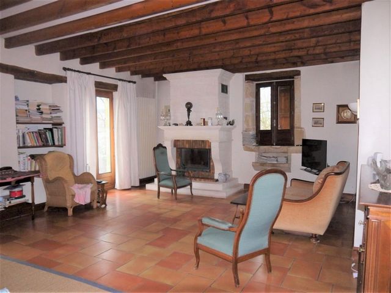
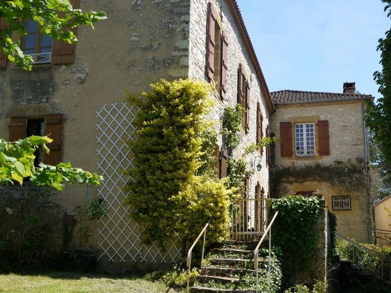
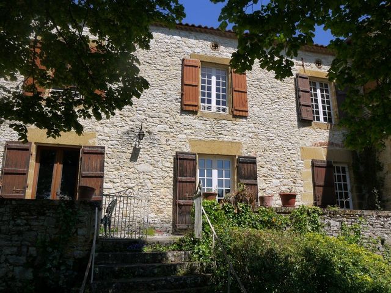
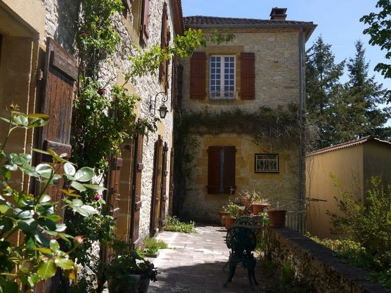
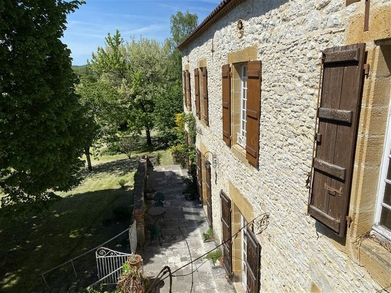
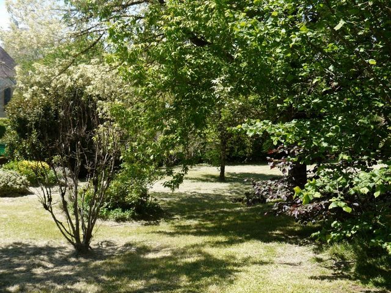
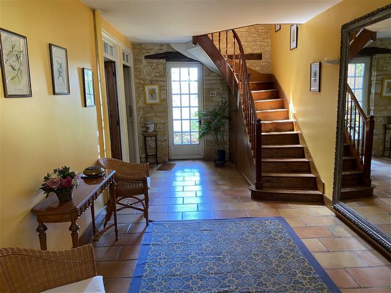
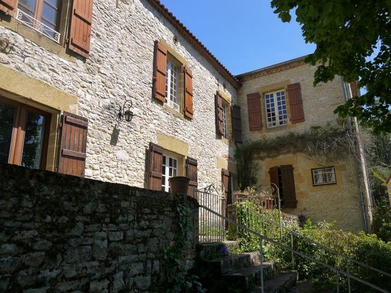
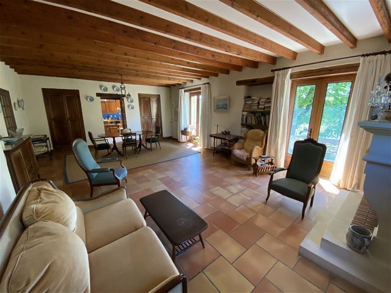
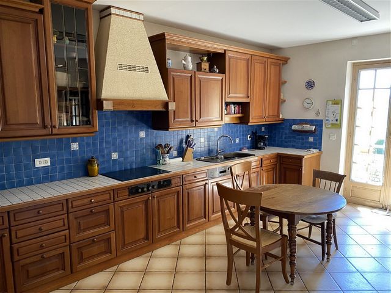
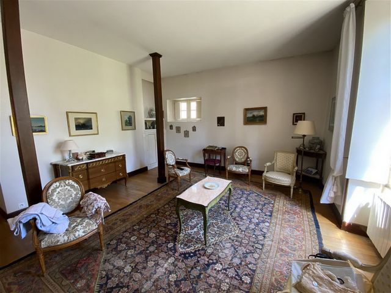
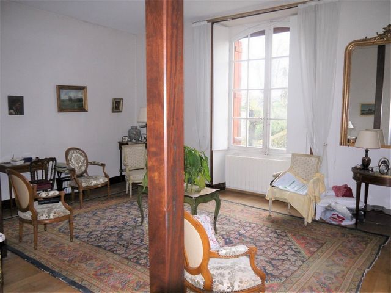
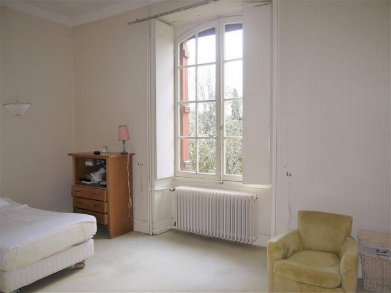
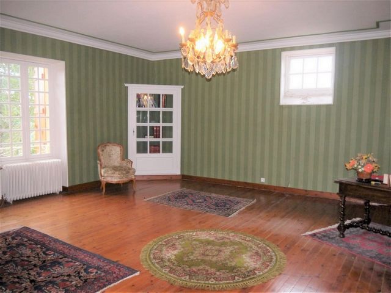
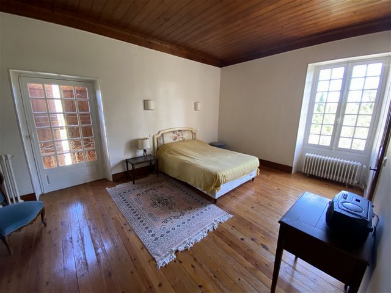
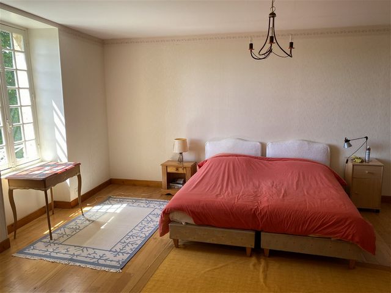
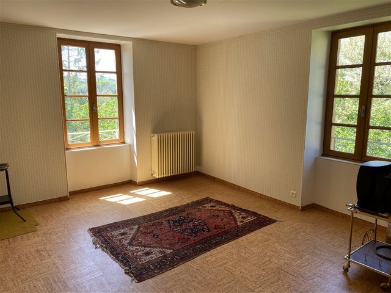
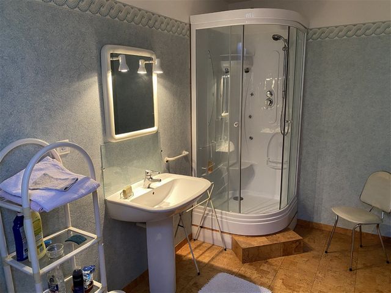
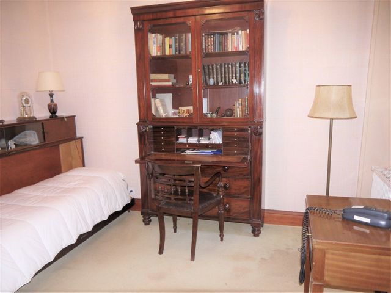
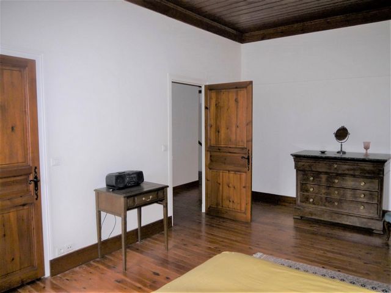
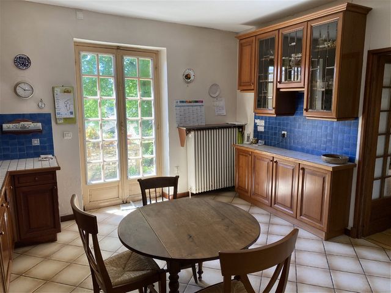
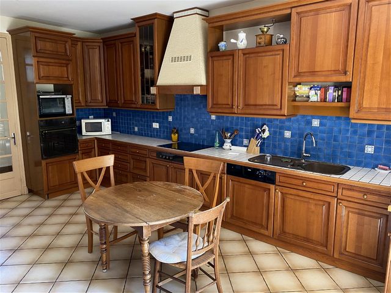
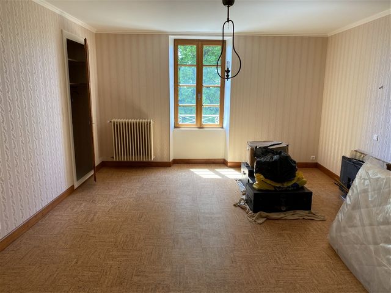
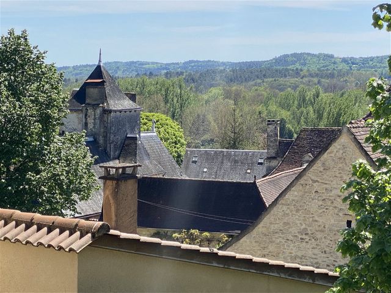
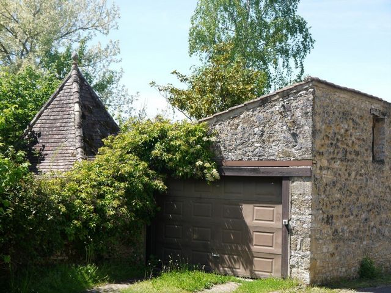
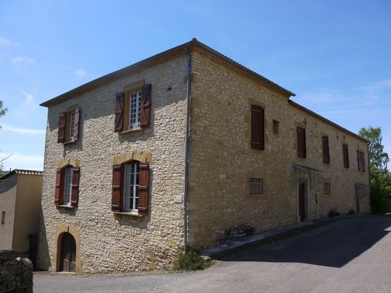
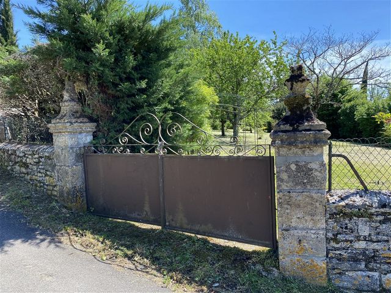
Ground Floor:
Entrance Hall (21.6 m2) with terracotta tiled floor, staircase, door to terrace;
Kitchen/dining room (21.9 m2) with fitted wall and floor units, door to terrace and garden; Living room (46.9 m2) with 2 sets of French windows opening out onto the terrace and garden, insert fireplace, tiled floor and original stone sink feature.
Hall 2 (6.3 m2)
Bedroom/salon (32.7 m2) with parquet floor, fitted cupboards. ensuite shower/WC with fitted cupboards (8.3 m2) with plumbing for a washing machine.
Off hall: Lobby (5.2 m2) with WC
Study (10.1 m2)
Bedroom (17.48 m2) + a wall of fitted cupboards, carpet with en suite shower room/WC (5.2 m2)
First floor:
Large room/office with parquet floor. (48 m2)
Landing and Corridor 7 m2 off which :Bathroom/WC (5.7 m2)
Bedroom (19.9 m2) with large walk-in cupboard (3 m2)
Other side of landing top of stairs:
Bedroom (23.9 m2) with parquet
Landing/Corridor (12 m2)
Shower room/WC (6.63 m2)
Passage (11 m2)
Bedroom (24 m2)
Room (18.9 m2)
Attic (unconvertible) over the whole house
Oil-fired central heating
Cellar 1 (41 m2) with Chappée boiler + oil tank
Cellar 2 (25.8 m2)
Separate garage (22.5 m2) with an electric door
LAND of 1170 m2 with a fenced or walled landscaped garden with trees and shrubs. Visualizza di più Visualizza di meno In a 'bastide' village with shops and services, a school and medical centre..
Ground Floor:
Entrance Hall (21.6 m2) with terracotta tiled floor, staircase, door to terrace;
Kitchen/dining room (21.9 m2) with fitted wall and floor units, door to terrace and garden; Living room (46.9 m2) with 2 sets of French windows opening out onto the terrace and garden, insert fireplace, tiled floor and original stone sink feature.
Hall 2 (6.3 m2)
Bedroom/salon (32.7 m2) with parquet floor, fitted cupboards. ensuite shower/WC with fitted cupboards (8.3 m2) with plumbing for a washing machine.
Off hall: Lobby (5.2 m2) with WC
Study (10.1 m2)
Bedroom (17.48 m2) + a wall of fitted cupboards, carpet with en suite shower room/WC (5.2 m2)
First floor:
Large room/office with parquet floor. (48 m2)
Landing and Corridor 7 m2 off which :Bathroom/WC (5.7 m2)
Bedroom (19.9 m2) with large walk-in cupboard (3 m2)
Other side of landing top of stairs:
Bedroom (23.9 m2) with parquet
Landing/Corridor (12 m2)
Shower room/WC (6.63 m2)
Passage (11 m2)
Bedroom (24 m2)
Room (18.9 m2)
Attic (unconvertible) over the whole house
Oil-fired central heating
Cellar 1 (41 m2) with Chappée boiler + oil tank
Cellar 2 (25.8 m2)
Separate garage (22.5 m2) with an electric door
LAND of 1170 m2 with a fenced or walled landscaped garden with trees and shrubs.