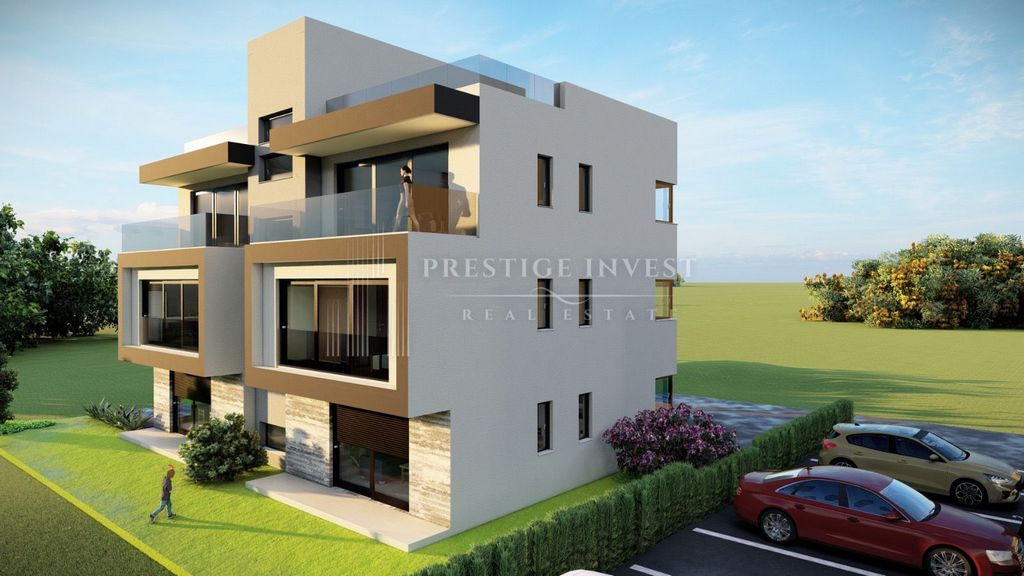EUR 800.000
4 loc
172 m²

Garagenfläche – 22,35 (*0,50 Koefe) 11,17 m2
Dimension – 2,77 m2
Stab 12,35 m2
UKUPNO: 26,29 m21.KAT:
Stab – 16,13 m2
Dimension – 2, 77m2
UKUPNO: 18,9m22.KAT:
Stubište 10,61
Hodnik – 4,83m2
Dizalo – 2,88m2
Tn. bor. + Küche – 43,56 m2
WC – 3,59 m2
Waschmaschine – 3,82 m2
1. Gästetoilette – 10,57 m2
2. Gästetoilette – 9,24 m2
3. Gästetoilette – 13,49 m2
Küchenzeile 1 – 4,86 m2
Küchenzeile 2 – 4 ,12m2Natürliche Bodenfläche - 7,37 (*0,50koef) 3,95m2
Natürliche Bodenfläche - 7,38 (*0,50koef) 3,96m2
Nebenbodenfläche - 5,03 (*0,25koef) 1,26m2
Nebenbodenfläche - 4,99 (*0,25köf) 1,25 m2Gesamtfläche 2. Klasse: brutto -136,34 m2 netto- 122,23 m2Gesamtfläche: 91,2 m2 * 0,25 = 22,8 m2
Gesamtfläche: 16,1 m2
Gesamtfläche: 4,1 m2Gesamtfläche netto Das Grundstück hat eine Grundfläche von 210,42 m² und eine Koeffizientenfläche von 210,42 m².Unser Hersteller produziert 1 geparkte Garagenstellplätze.
Das Projekt wird mit einem Topline-3-Projektor mit einer Reihe von Teilen (z. B. Multisplit) erstellt, sodass Sie das Projekt bearbeiten und bearbeiten können. Wenn Sie drei (3) Reihen lang sind, wird die obere Linie durch einen mehrteiligen Ventilkokonvektor (z. B. Multi-Split) verstärkt, der für die Belüftung/Verkleidung sorgt.Die Seitenwände (Balken, Pfosten, Keile) bestehen aus ALU- und PVC-Profilen mit vorgeformten Profilen, die auf der Rückseite des Profils befestigt werden.Das Zentrum ist in 5 Minuten zu erreichen. Im Innenbereich befinden sich zahlreiche Läden, Cafés, Spielplätze und ein Platz. Fertigstellung: Region 2024/Ende 2025.Wir sind gerne für Sie da, um Sie zu kontaktieren:Telefon: ...
E-Mail: ... ID CODE: 223Ivana Ančić
Voditelj ureda
Mob: ... , ...
E-mail: ...
... Location: Zadarska županija, Sukošan, Sukošan.U centru Sukošana prodaje se dvoetažan stan u novogradnji, u zgradi s tri stambene jedinice.Stan se nalazi na drugom katu, uz krovnu terasu te posjeduje vlastiti lift koji vodi sve do krovne terase. Stan se sastoji od tri spavaće sobe, dvije kupaonice, wc-a, dvije terase, svaka površine 12,4m2.STAN S-3 PENTHOUSE:PRIZEMLJE:
garaža- 22,35 (*0,50koef) 11,17m2
dizalo - 2,77m2
stubište 12,35 m2
UKUPNO: 26,29m21.KAT:
stubište - 16,13m2
dizalo - 2,77m2
UKUPNO: 18.9m22.KAT:
stubište 10,61
hodnik - 4,83m2
dizalo - 2,88m2
dn. bor. + kuhinja - 43,56m2
WC - 3,59m2
hodnik - 3,82m2
1. spavaća soba - 10,57m2
2. spavaća soba - 9,24m2
3.spavaća soba - 13,49m2
kupaonica 1 - 4,86m2
kupaonica 2 - 4,12m2natkrivena terasa - 7,37 (*0,50koef) 3,95m2
natkrivena terasa - 7,38 (*0,50koef) 3,96m2
nenatkrivena terasa - 5,03 (*0,25koef) 1,26m2
nenatkrivena terasa - 4,99 (*0,25koef) 1,25m2
UKUPNO 2.KAT: brutto -136,34m2 netto- 122,23 m2Krovna terasa: 91,2m2 * 0,25 = 22,8m2
Dizalo na krovnoj terasi: 16.1m2
Stubište krovne terase: 4.1m2Sveukupna stambena netto površina stana sa svim pripadcima i koeficijentima iznosi 210.42m2.Uz stan se prodaje 1 parkirno garažno mjesto.
Grijanje i hlađenje prostorija projektirati sa dizalicom topline sustava zrak – zrak (tzv. Multi split) koji mogu
grijati i hladiti prostor. Zgrada se sastoji od tri (3) stambene jedinice te je predviđena ugradnja više vanjskih
dizalica topline i više unutarnjih jedinica tj ventilokonvektora (tzv. multi-split) za grijanje/hlađenje.Vanjska stolarija (vrata, prozori, klizne stijene) je predviđena od ALU i PVC profila s prekinutim toplinskim
mostom te postojanim na udare vjetra.Centar je udaljen 5minuta pješke. U blizini se nalaze dućani, kafići, igralište i plaža. Završetak gradnje: kraj 2024/početak 2025.Zainteresirane kupce molimo da nas kontaktiraju putem:Telefona: ...
E-mail: ... ID KOD AGENCIJE: 223Ivana Ančić
Voditelj ureda
Mob: ... , ...
E-mail: ...
... Location: Zadarska županija, Sukošan, Sukošan. Location: Zadarska županija, Sukošan, Sukošan.At the Sukošana center, two-story buildings are being built in the new town, with three separate buildings.It is usually difficult to get to the bottom of a catastrophe by lifting the water off the top of the cat's terrace. The apartment is composed of three bedrooms, two bathrooms, a toilet, two terraces, total area 12.4 m2. STAN S-3 PENTHOUSE:PRICE:
garage- 22.35 (*0.50koef) 11.17m2
floor - 2.77m2
room 12.35 m2
SUITE: 26.29m21.CAT:
room - 16.13m2
room - 2, 77m2
UPHOLSTERY: 18.9m22.CAT:
room 10.61
bedroom - 4.83m2
wall - 2.88m2
dn. boron. + bathroom - 43,56m2
WC - 3,59m2
bedroom - 3,82m2
1st bathroom - 10,57m2
2nd bathroom - 9,24m2
3rd bathroom - 13,49m2
bathroom 1 - 4,86m2
bathroom 2 - 4 ,12m2natural terrace - 7.37 (*0.50koef) 3.95m2
natural terrace - 7.38 (*0.50koef) 3.96m2
none-none terrace - 5.03 (*0.25koef) 1.26m2
none-none terrace - 4.99 (*0.25koef) 1.25m2
UKUPNO 2.CAT: gross -136.34m2 net- 122.23 m2Crown terrace: 91.2m2 * 0.25 = 22.8m2Drawer on the crown terrace: 16.1m2Small crown terrace: 4.1m2Small net floor plan with a total area of 122.23 m2 and coefficient of improvement 210.42m2.There is also a 1 parking garage area.
The design of the top line split structure is characterized by the fact that it can be split and stored in a multi-split format. When assembled from three (3) individual units, it is possible to imagine a more extensive range of top-line and more independent units of the fan coil unit (or multi-split) for heating/cooling.The aluminum awning (front, side, small steps) is made of aluminum and PVC profiles with a pre-cut top layer
can be placed on the outside.The center is a 5 minute walk away. In the evenings there are drinks, coffee, snacks and a beach. Closing date: region 2024/end 2025.If you are interested in buying, please contact us:Telephone: ...
E-mail: ... ID CODE: 223Ivana Ančić
Voditelj ureda
Mob: ... , ...
E-mail: ...
...