FOTO IN CARICAMENTO...
Casa e casa singola (In vendita)
Riferimento:
UYII-T1070
/ 1900
Riferimento:
UYII-T1070
Paese:
HR
Città:
Vrsi
Codice postale:
23235
Categoria:
Residenziale
Tipo di annuncio:
In vendita
Tipo di proprietà:
Casa e casa singola
Sottotipo proprietà:
Villa di campagna
Nuova costruzione:
Sì
Grandezza proprietà:
172 m²
Locali:
3
Camere da letto:
2
Bagni:
2
WC:
1
Ammobiliato:
Sì
Cucina attrezzata:
Sì
Parcheggi:
1
Piscina:
Sì
Aria condizionata:
Sì
Balcone:
Sì
Terrazza:
Sì
Cantina:
Sì
Satellite:
Sì
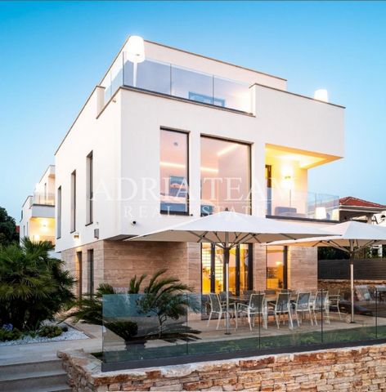
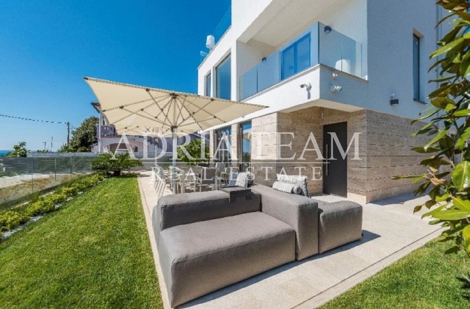
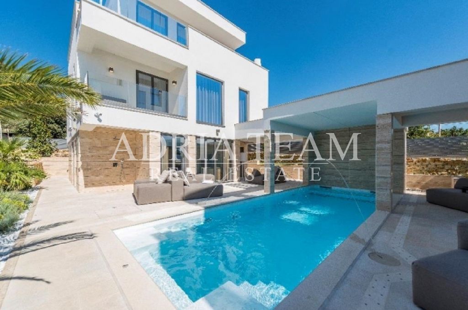
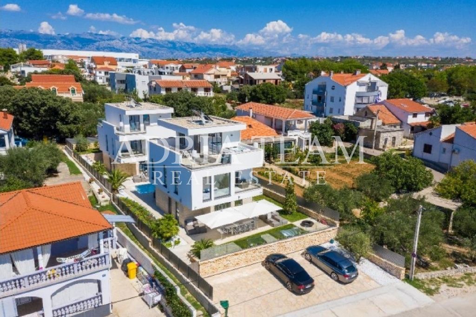
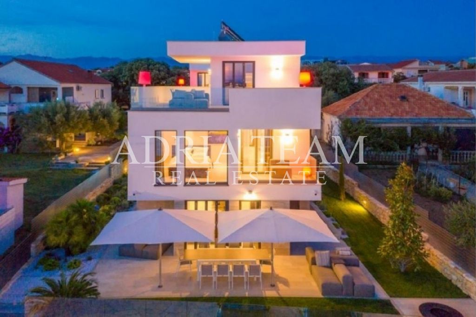
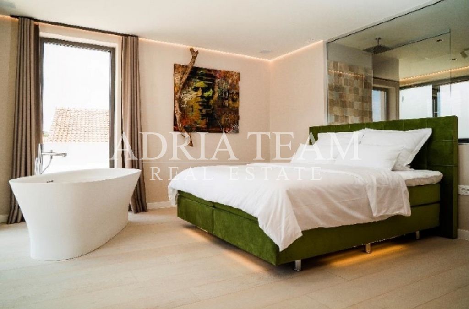
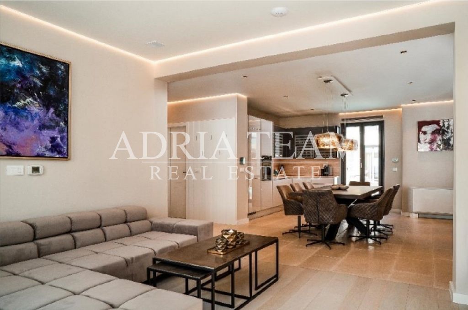
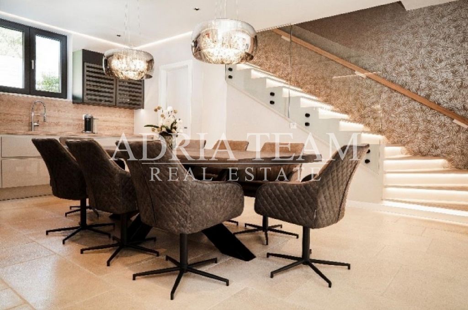
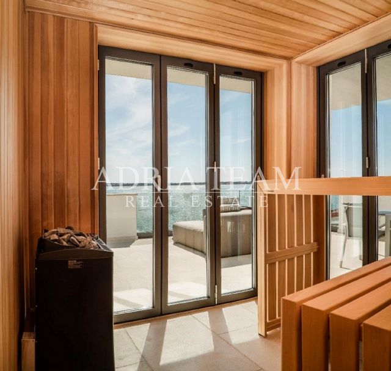
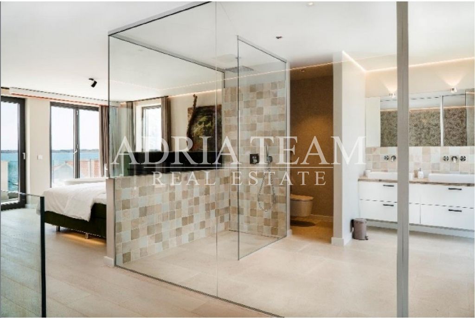
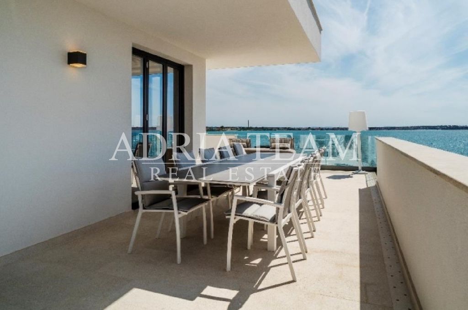
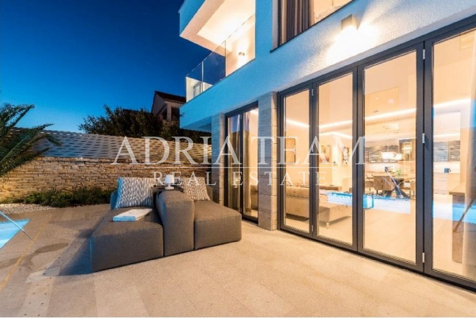

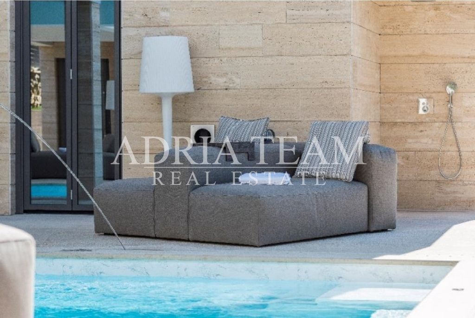
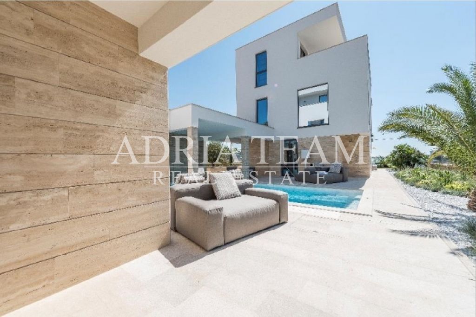
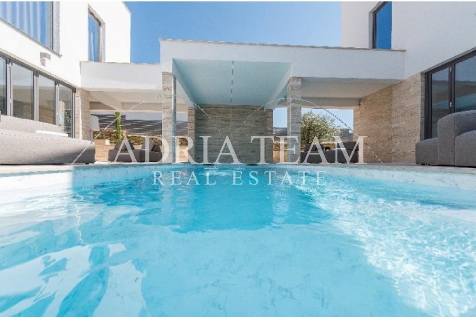
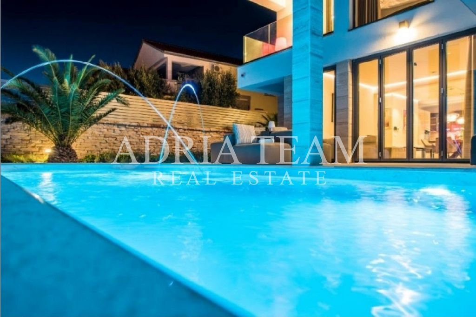
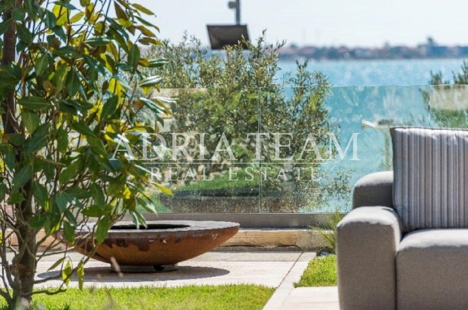
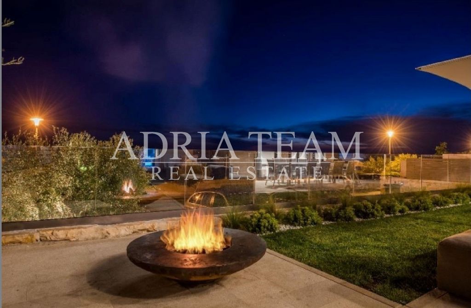
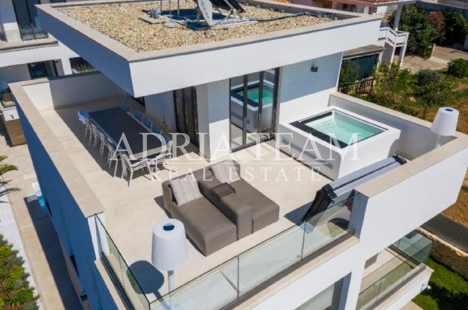
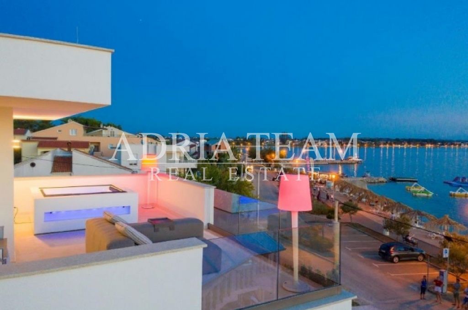
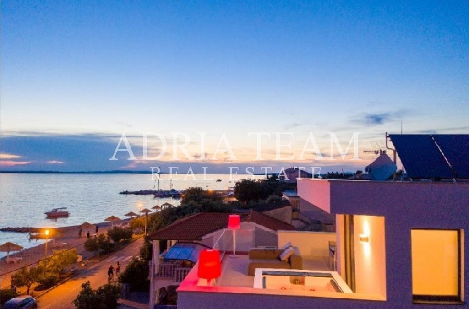
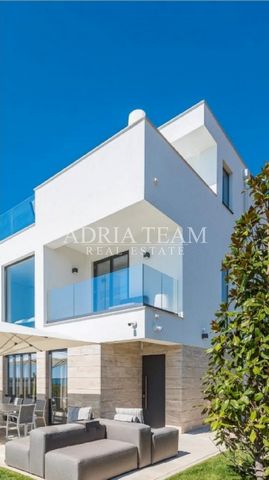
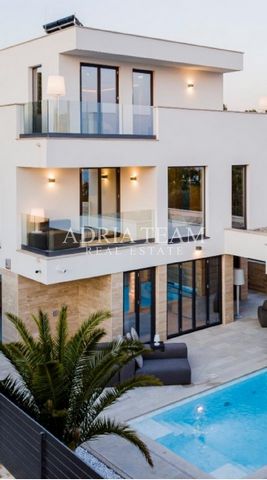
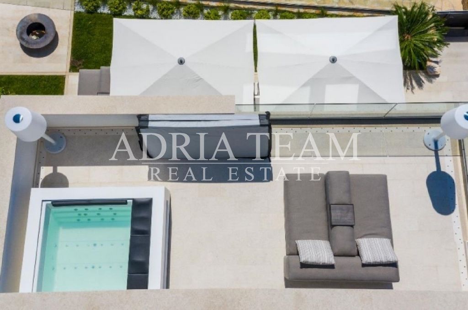
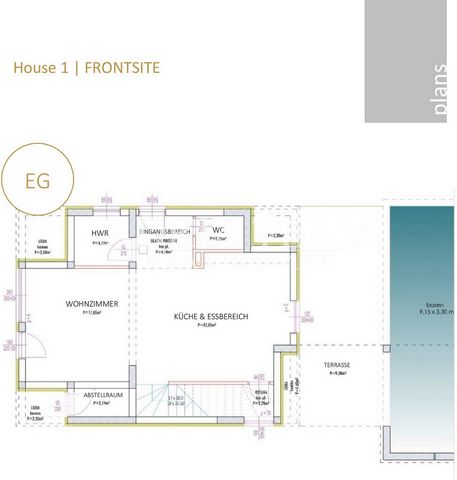

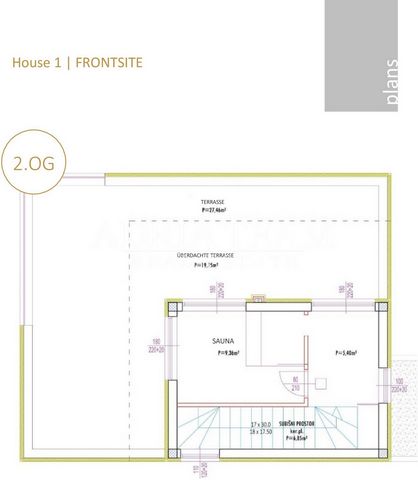
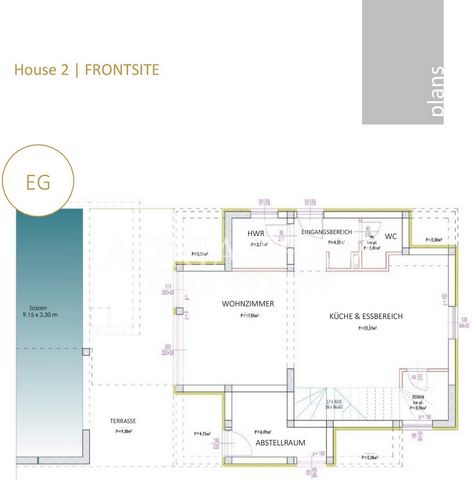
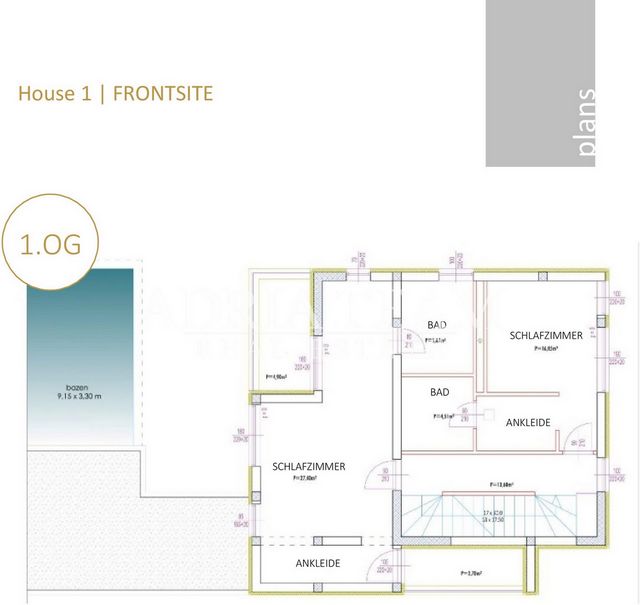

VILLA 1 - 172.42 m²
GROUND FLOOR - 3 loggias, pantry, terrace, toilet, entrance area, living room, kitchen + dining room, storage room
1ST FLOOR - 2 bedrooms, 2 bathrooms, wardrobe
2ND FLOOR - covered and uncovered terrace, saunaVILLA 2 - 198.23 m²
GROUND FLOOR - entrance area, toilet, living room, kitchen + dining room, pantry, storage room, terrace
1ST FLOOR - 2 bedrooms, 2 bathrooms, 2 wardrobes
2ND FLOOR - covered and uncovered terrace, bathroom, bedroom, wardrobe- floor-to-ceiling windows allow light, air and a beautiful view;
- on the roof terraces there are luxurious furniture, large table with 10 seats and jacuzzi;
- between the houses there are shared, partially covered swimming pool and two terraces;
- home theatre;
- garden with olive and tangerine trees, palm trees and lavender;
- 2 outdoor showersMATERIAL DESCRIPTION:
- the interior was designed by a well-known designer from Hamburg;
- high-quality stone floors from Portugal are in all bathrooms;
- shower-tubs are partially made of natural stone, partially of Moroccan tiles;
- Villeroy & Boch, Duravit and Geberit sanitary ware;
- paintings by modern international artists;
- kitchens equipped with built-in appliances;
- vanity tops are made of Scandinavian wood that is more than 100 years old;
- irrigation systemFor any additional information and to schedule a tour, feel free to contact us at any time with confidence.Custom ID: 23-116NEnergy class: U izradiContact: Bc. Monika SUNARA, ... , ...
Contact: Mag. Marina BAREŠIĆ, ... , ... Visualizza di più Visualizza di meno Na prodaju VILE u prvom redu do mora u Vrsima. Nekretnine se sastoji od prizemlja, 1. i 2. kata.OPIS NEKRETNINE:
VILA 1 - 172,42 m²
PRIZEMLJE - 3 lođe, ostava, terasa, WC, ulazni prostor, dnevni boravak, kuhinja + blagovaonica, spremište
1. KAT - 2 spavaće sobe, 2 kupaonice, garderoba
2. KAT - natkrivena i nenatkrivena terasa, saunaVILA 2 - 198,23 m²
PRIZEMLJE - ulazni prostor, WC, dnevni boravak, kuhinja + blagovaonica, ostava, spremište, terasa
1. KAT - 2 spavaće sobe, 2 kupaonice, 2 garderobe
2. KAT - natkrivena i nenatkrivena terasa, kupaonica, spavaća soba, garderoba- prozori od poda do stropa omogućuju svjetlo, zrak i prekrasan pogled;
- na krovnim terasama su luksuzna garnitura, veliki stol s 10 sjedalica i jacuzzi;
- između kuća je zajednički, djelomično natkriven bazen te dvije terase;
- kućno kino;
- vrt sa stablima maslina i mandarina, palmama i lavandom;
- 2 vanjska tušaOPIS MATERIJALA:
- interijer je uredio poznati dizajner iz Hamburga;
- visokokvalitetni kameni podovi iz Portugala su u svim kupaonicama;
- tuš-kade su djelomično rađene od prirodnog kamena, djelomično od marokanskih pločica;
- sanitarije Villeroy & Boch, Duravit i Geberit;
- slike modernih međunarodnih umjetnika;
- kuhinje opremljene ugradbenim aparatima;
- površine umivaonika su napravljene od skandinavskog drva starog više od 100 godina;
- sustav navodnjavanjaZa sve dodatne informacije i dogovor o terminu obilaska, slobodno nas u bilo kojem trenutku kontaktirajte s povjerenjem.Šifra objekta: 23-116NEnergetska klasa: U izradiKontakt: Bc. Monika SUNARA, ... , ...
Kontakt: Mag. Marina BAREŠIĆ, ... , ... For sale VILLAS in the first row to the sea in Vrsi. The property consists of ground floor, 1st and 2nd floor.PROPERTY DESCRIPTION:
VILLA 1 - 172.42 m²
GROUND FLOOR - 3 loggias, pantry, terrace, toilet, entrance area, living room, kitchen + dining room, storage room
1ST FLOOR - 2 bedrooms, 2 bathrooms, wardrobe
2ND FLOOR - covered and uncovered terrace, saunaVILLA 2 - 198.23 m²
GROUND FLOOR - entrance area, toilet, living room, kitchen + dining room, pantry, storage room, terrace
1ST FLOOR - 2 bedrooms, 2 bathrooms, 2 wardrobes
2ND FLOOR - covered and uncovered terrace, bathroom, bedroom, wardrobe- floor-to-ceiling windows allow light, air and a beautiful view;
- on the roof terraces there are luxurious furniture, large table with 10 seats and jacuzzi;
- between the houses there are shared, partially covered swimming pool and two terraces;
- home theatre;
- garden with olive and tangerine trees, palm trees and lavender;
- 2 outdoor showersMATERIAL DESCRIPTION:
- the interior was designed by a well-known designer from Hamburg;
- high-quality stone floors from Portugal are in all bathrooms;
- shower-tubs are partially made of natural stone, partially of Moroccan tiles;
- Villeroy & Boch, Duravit and Geberit sanitary ware;
- paintings by modern international artists;
- kitchens equipped with built-in appliances;
- vanity tops are made of Scandinavian wood that is more than 100 years old;
- irrigation systemFor any additional information and to schedule a tour, feel free to contact us at any time with confidence.Custom ID: 23-116NEnergy class: U izradiContact: Bc. Monika SUNARA, ... , ...
Contact: Mag. Marina BAREŠIĆ, ... , ...