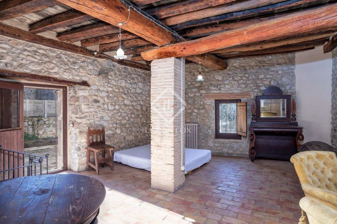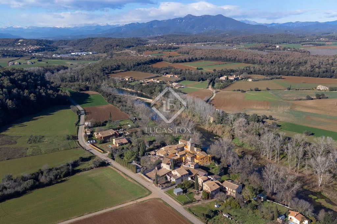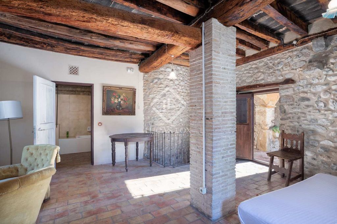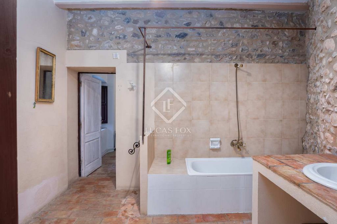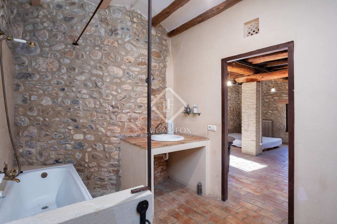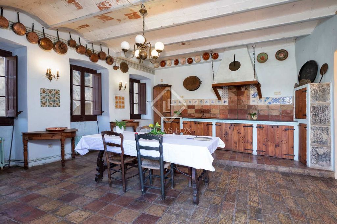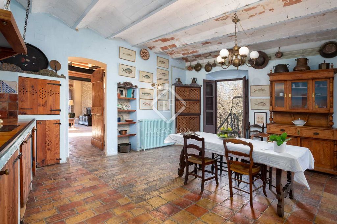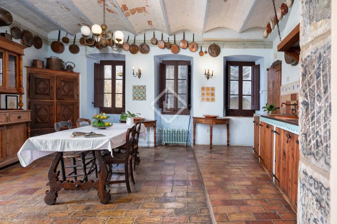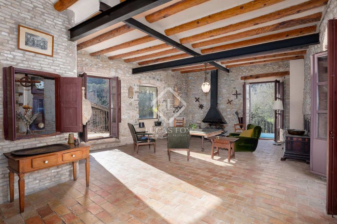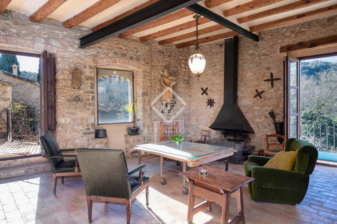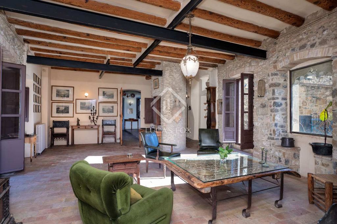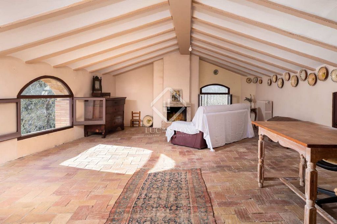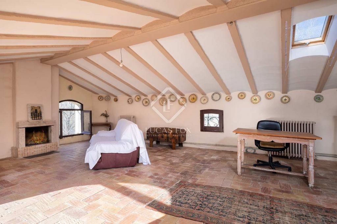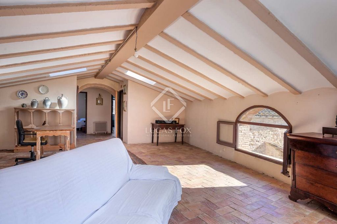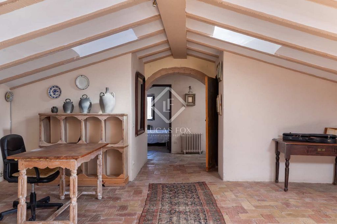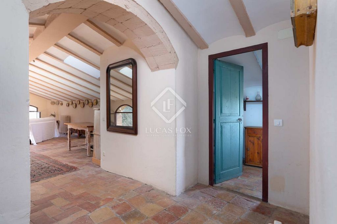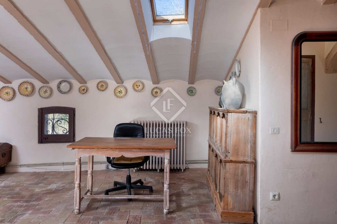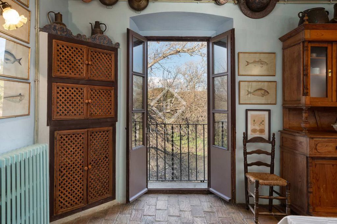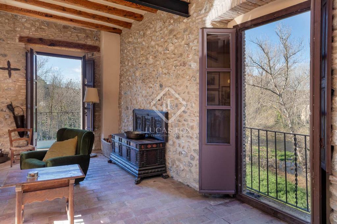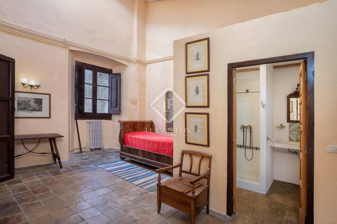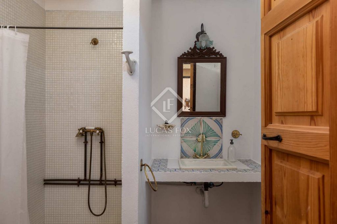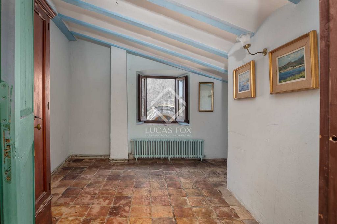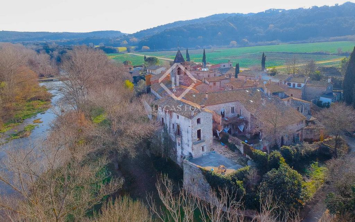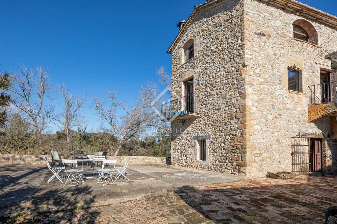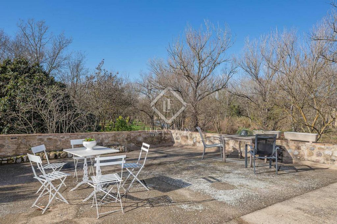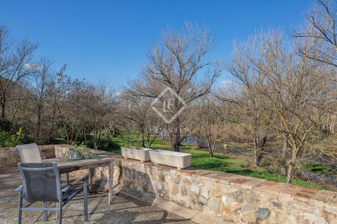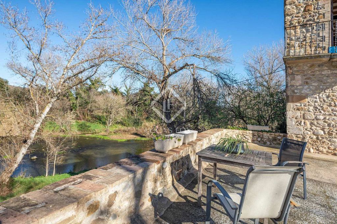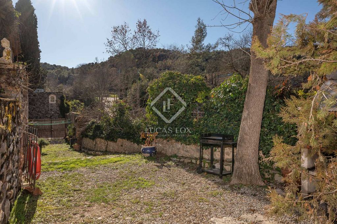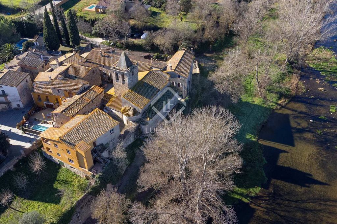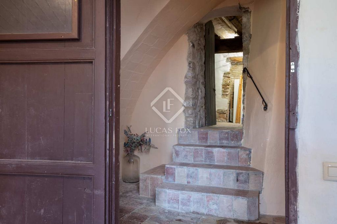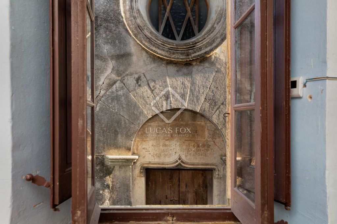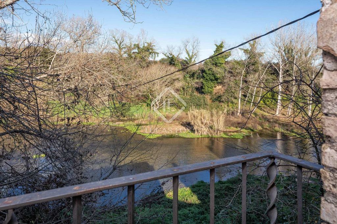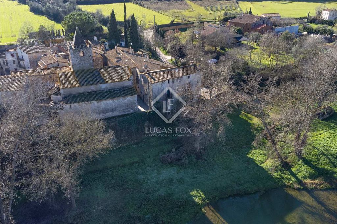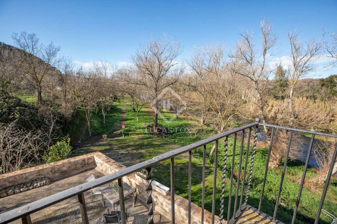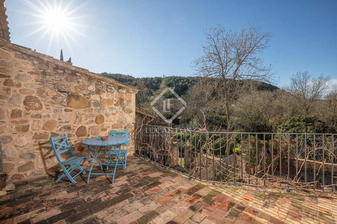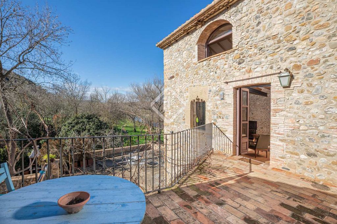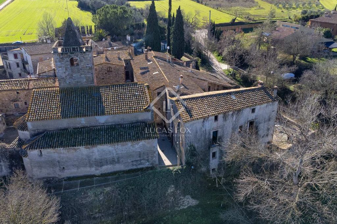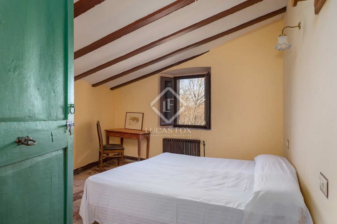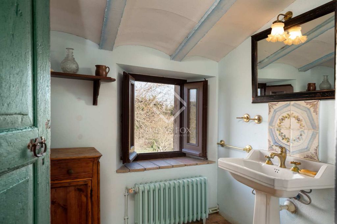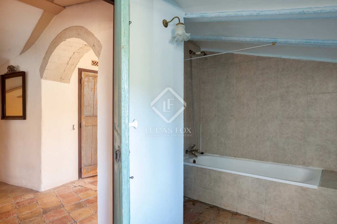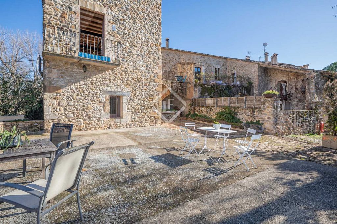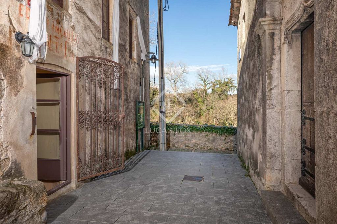FOTO IN CARICAMENTO...
Casa e casa singola (In vendita)
Riferimento:
WUPO-T19187
/ gir20755
This house, located in a charming village of Pla de l'Estany, is located just at the edge of the Fluvià river, in an impressive environment surrounded by nature. It is an ideal location, just 12 kilometres from Banyoles and 30 kilometres from Figueres (city with AVE station). The main door of the house, just in front of the church and the town square, gives us access to the ground floor of the house. On this floor we find a bedroom suite with a vaulted ceiling, an ideal space for storage and the first living room, with access to the terrace. The lower ground floor is practically in its original state. There is an area of approximately 110 m² where two rooms / bedrooms and a cellar could be created. Currently there are heating facilities. This part of the house has direct access door to the bank of the Fluvià river. On the first floor we find a spectacular living room with a fireplace, high ceilings, stone walls and access to the terrace of this floor. The kitchen, which is very spacious and ideal for family gatherings, is also on this floor, along with a bathroom. Finally, there is an open space that now serves as a landing to go up to the upper floor but that could also be used as a bedroom. On the last floor are the two remaining bedrooms, a bathroom and a living room with a fireplace and spectacular views of the river and its surroundings. The house is habitable and has an oil-fired heating system and running water. Right in front of the house there is a plot of approximately 215 m², currently used as an orchard, which also belongs to the property. It is an ideal space to have a garden or even a swimming pool. Please contact us and do not miss the opportunity to visit this house in an idyllic setting in Pla de l'Estany.
Visualizza di più
Visualizza di meno
Esta vivienda, situada en un encantador pueblo del Pla de l’Estany, se encuentra justo al límite del río Fluvià, en un entorno impresionante rodeado de naturaleza. Es una ubicación ideal a solo 12 kilómetros de Banyoles y a 30 kilómetros de Figueres (ciudad con estación de AVE). La puerta principal de la casa, justo enfrente de la iglesia y la plaza del pueblo, nos da acceso a la planta baja de la casa. En esta planta encontramos un dormitorio suite con techo abovedado, un espacio ideal para trastero y el primer salón, con acceso a la terraza. La planta subterránea está prácticamente en estado original. Hay una zona de unos 110 m² donde se podrían crear dos estancias/dormitorios y una bodega. Actualmente hay las instalaciones de la calefacción. Esta parte de la casa tiene una puerta de acceso directo a la orilla del río Fluvià. En la primera planta encontramos un espectacular salón con fuego de tierra, techos altos, paredes de piedra y acceso a la terraza de esta planta. La cocina, muy amplia e ideal para reunir a toda la familia, también está en esta planta, junto con un baño. Por último, hay un espacio diáfano que ahora mismo funciona como distribuidor para subir a la planta superior pero que también podría destinarse a dormitorio. En la última planta están ubicados los dos dormitorios restantes, un baño y un salón con fuego de tierra y vistas espectaculares al río y su entorno. Ahora mismo la vivienda está habitable y dispone de sistema de calefacción de gasoil y agua corriente. Justo enfrente de la casa hay un terreno de unos 215 m², actualmente destinado a huerto, que también pertenece a la propiedad. Es un espacio ideal para tener un jardín o incluso una piscina. Póngase en contacto con nosotros y no pierda la oportunidad de visitar esta casa en un entorno idílico en Pla de l’Estany.
This house, located in a charming village of Pla de l'Estany, is located just at the edge of the Fluvià river, in an impressive environment surrounded by nature. It is an ideal location, just 12 kilometres from Banyoles and 30 kilometres from Figueres (city with AVE station). The main door of the house, just in front of the church and the town square, gives us access to the ground floor of the house. On this floor we find a bedroom suite with a vaulted ceiling, an ideal space for storage and the first living room, with access to the terrace. The lower ground floor is practically in its original state. There is an area of approximately 110 m² where two rooms / bedrooms and a cellar could be created. Currently there are heating facilities. This part of the house has direct access door to the bank of the Fluvià river. On the first floor we find a spectacular living room with a fireplace, high ceilings, stone walls and access to the terrace of this floor. The kitchen, which is very spacious and ideal for family gatherings, is also on this floor, along with a bathroom. Finally, there is an open space that now serves as a landing to go up to the upper floor but that could also be used as a bedroom. On the last floor are the two remaining bedrooms, a bathroom and a living room with a fireplace and spectacular views of the river and its surroundings. The house is habitable and has an oil-fired heating system and running water. Right in front of the house there is a plot of approximately 215 m², currently used as an orchard, which also belongs to the property. It is an ideal space to have a garden or even a swimming pool. Please contact us and do not miss the opportunity to visit this house in an idyllic setting in Pla de l'Estany.
Riferimento:
WUPO-T19187
Paese:
ES
Regione:
Girona
Città:
Esponella
Codice postale:
17832
Categoria:
Residenziale
Tipo di annuncio:
In vendita
Tipo di proprietà:
Casa e casa singola
Grandezza proprietà:
450 m²
Grandezza lotto:
250 m²
Camere da letto:
4
Bagni:
3
Camino:
Sì
Terrazza:
Sì
Cantina:
Sì
Soffitti alti:
Sì
