FOTO IN CARICAMENTO...
Opportunità di business (In vendita)
Riferimento:
ZLWS-T1694
/ re-u-27650
Riferimento:
ZLWS-T1694
Paese:
HR
Città:
Pula
Categoria:
Commerciale
Tipo di annuncio:
In vendita
Tipo di proprietà:
Opportunità di business
Sottotipo proprietà:
Bar, hotel, ristorante
Grandezza proprietà:
550 m²
Grandezza lotto:
315 m²
Camere da letto:
8
Bagni:
6
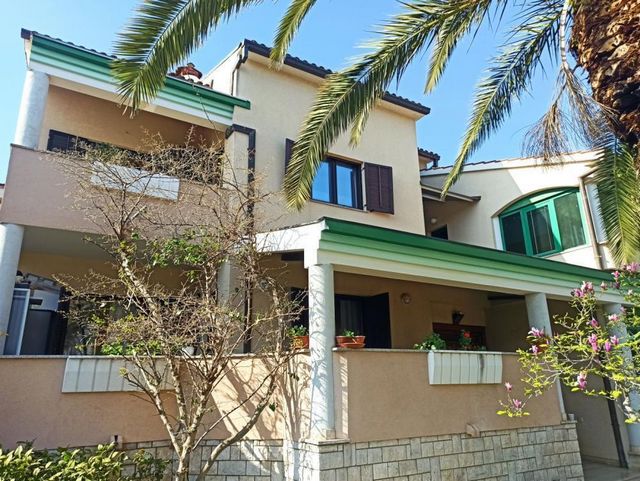
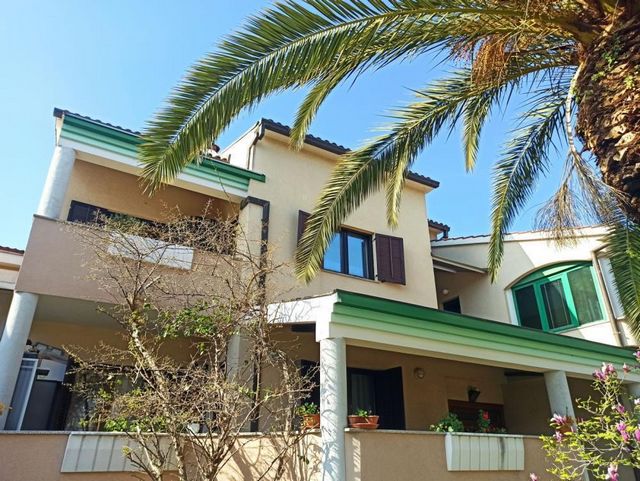
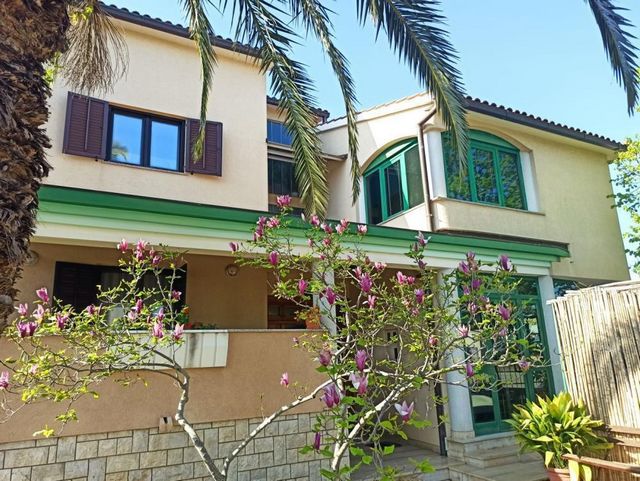
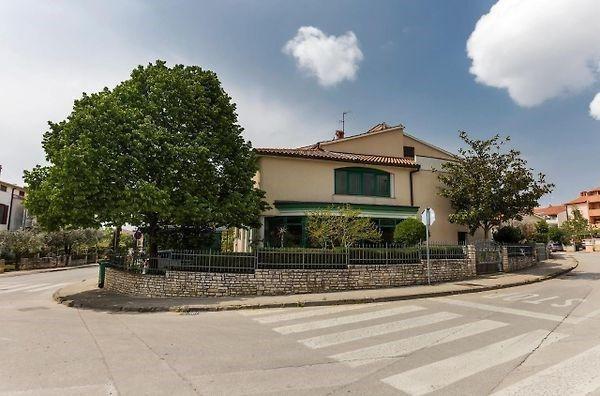
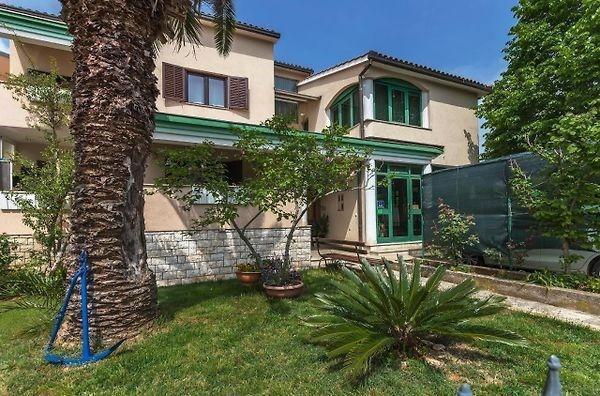
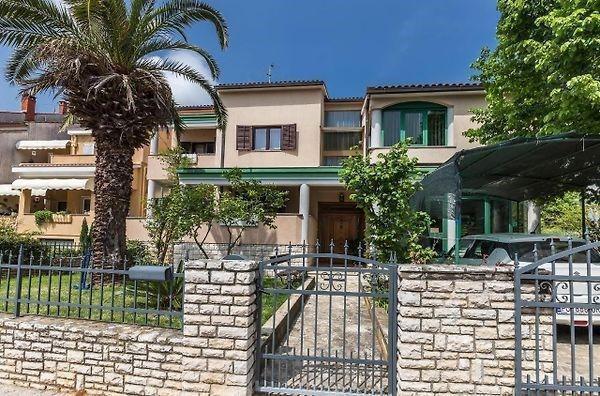
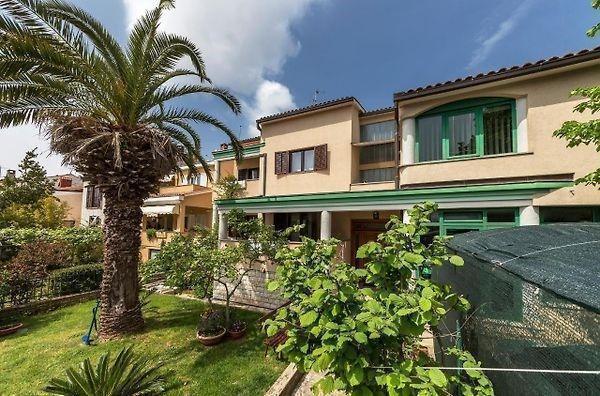
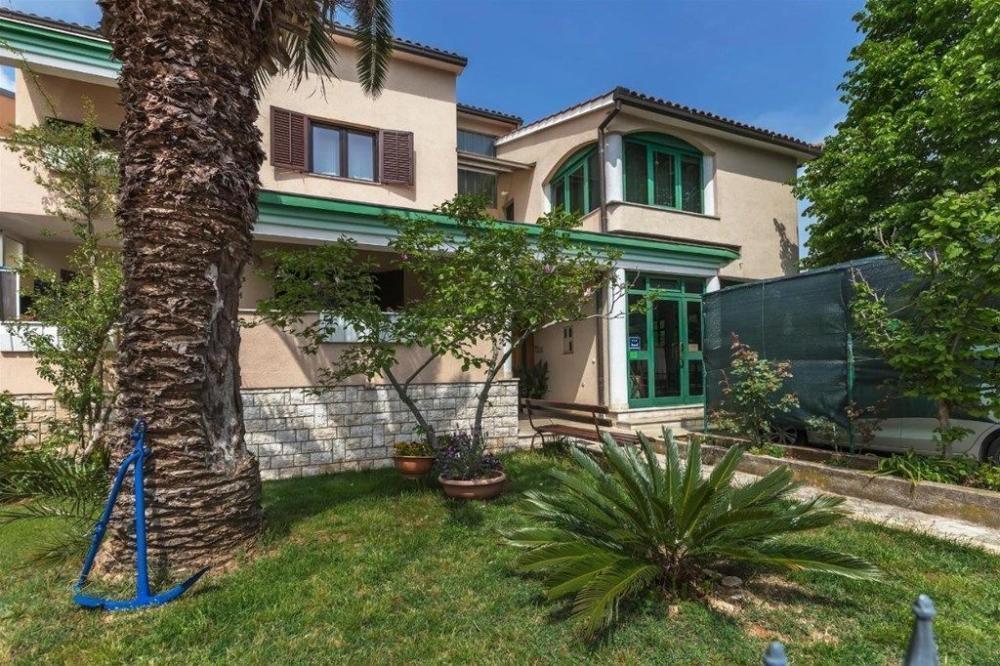
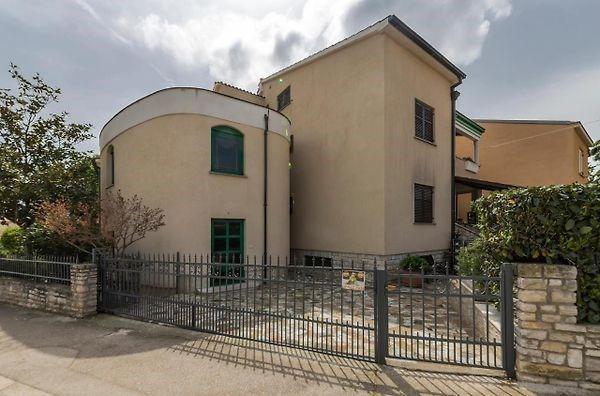
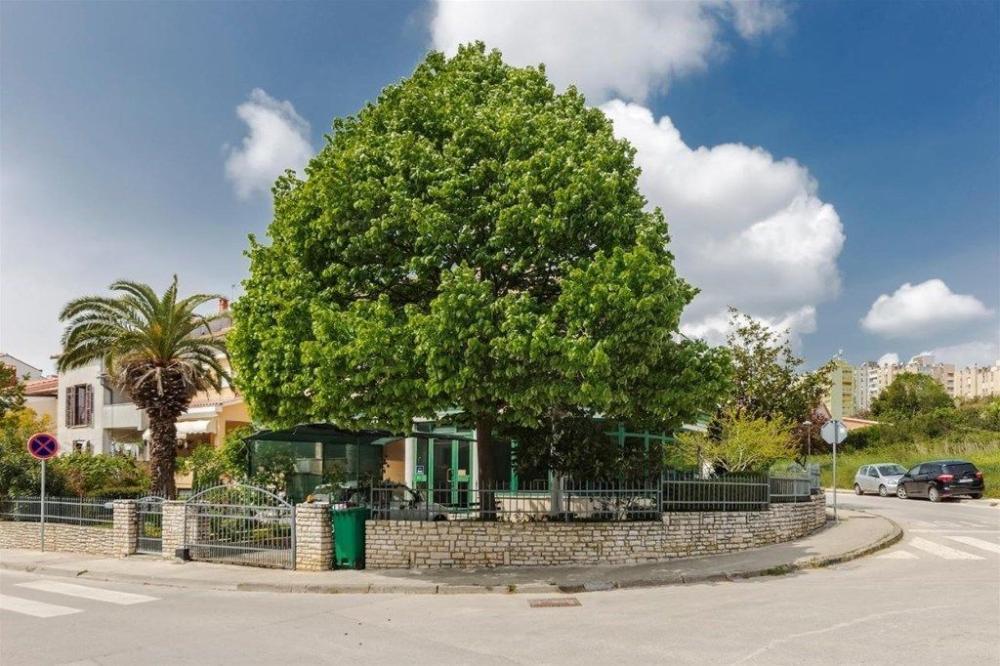
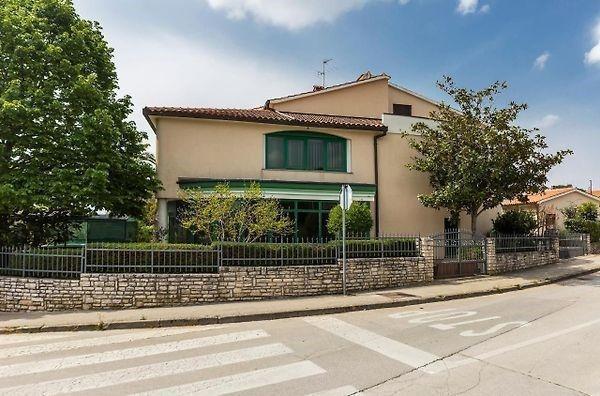
Total area is 550 sq.m. Land plot is 315 sq.m. The property comprises four lavishly appointed apartments, office space, a garage, and a 315 m2 garden, boasting a total usable area of 550 m2. The ground floor hosts a 2-bedroom apartment featuring two bathrooms, a dining room, and two terraces spanning approximately 100 m2.
A staircase leads to the 1st floor, where a similarly configured 2-bedroom apartment awaits, accompanied by two bathrooms and two terraces of around 100 m2 each.
On the 2nd floor, an additional 2-bedroom apartment with one bathroom and a terrace offering captivating sea views of approximately 75 m2 is found.
Adjacent to it, another apartment boasts two bedrooms, one bathroom, a combined kitchen and dining area, and a terrace measuring around 75 m2. On the ground floor, a business space of about 75 m2, complete with a kitchenette and bathroom, alongside an office, adds a versatile dimension to the property.
An automated garage, accommodating one car and spanning approximately 35 m2, and a 50 m2 cellar complement the functional aspects of the residence. Each unit flaunts a separate entrance and is fully equipped for habitation or rental purposes, featuring TV and internet connections, as well as air conditioning. The building's double facade (normal + thermal) incorporates a built-in solar system and electric water heater supplemented by solar energy. The house is air-conditioned using inverter air conditioners, and it offers the flexibility of central gas or heating oil.
Originally constructed in 1988, the property underwent a comprehensive renovation in 2020. Most of the carpentry consists of double PVC, and an antenna system/telephone is available in each apartment.
The property is sold fully furnished, showcasing new kitchens in the apartments. It currently holds a permanent lease for occupational medicine. Nestled in an excellent and tranquil location in proximity to the sea, the residence ensures easy access to all modern amenities, making it an ideal abode for contemporary living. Ref: RE-U-27650 Overall additional expenses borne by the Buyer of real estate in Croatia are around 7% of property cost in total, which includes: property transfer tax (3% of property value), agency/brokerage commission (3%+VAT on commission), advocate fee (cca 1%), notary fee, court registration fee and official certified translation expenses. Agency/brokerage agreement is signed prior to visiting properties. Visualizza di più Visualizza di meno Luxuriöses Apartment-Gästehaus mit 4 Apartments, Büroräumen und Garage in Nova Veruda, Pula, mit Meerblick, 1 km vom Meer entfernt.
Die Gesamtfläche beträgt 550 m². Die Grundstücksfläche beträgt 315 m². Das Objekt umfasst vier großzügig ausgestattete Wohnungen, Büroräume, eine Garage und einen 315 m2 großen Garten mit einer Gesamtnutzfläche von 550 m2. Im Erdgeschoss befindet sich eine 2-Zimmer-Wohnung mit zwei Bädern, einem Esszimmer und zwei Terrassen mit einer Fläche von etwa 100 m2.
Über eine Treppe gelangt man in die 1. Etage, wo eine ähnlich geschnittene 2-Zimmer-Wohnung mit zwei Bädern und zwei Terrassen mit jeweils rund 100 m2 erwartet.
Im 2. Stock befindet sich ein zusätzliches Apartment mit 2 Schlafzimmern, einem Badezimmer und einer Terrasse mit bezauberndem Meerblick von ca. 75 m2.
Daran angrenzend befindet sich eine weitere Wohnung mit zwei Schlafzimmern, einem Badezimmer, einer kombinierten Küche und einem Essbereich sowie einer Terrasse mit etwa 75 m2. Im Erdgeschoss verleihen eine ca. 75 m2 große Gewerbefläche mit Kochnische und Bad sowie ein Büro der Immobilie eine vielseitige Dimension.
Eine automatisierte Garage mit Platz für ein Auto und einer Fläche von etwa 35 m2 sowie ein 50 m2 großer Keller ergänzen die funktionalen Aspekte der Residenz. Jede Einheit verfügt über einen separaten Eingang und ist für Wohn- oder Mietzwecke voll ausgestattet und verfügt über TV- und Internetanschlüsse sowie Klimaanlage. Die Doppelfassade des Gebäudes (normal + thermisch) verfügt über ein eingebautes Solarsystem und einen elektrischen Warmwasserbereiter, der durch Solarenergie ergänzt wird. Das Haus wird mit Inverter-Klimaanlagen klimatisiert und bietet die Flexibilität einer zentralen Gas- oder Ölheizung.
Das im Jahr 1988 erbaute Objekt wurde im Jahr 2020 einer umfassenden Sanierung unterzogen. Die Schreinereiarbeiten bestehen größtenteils aus Doppel-PVC und in jeder Wohnung ist eine Antennenanlage/Telefon vorhanden.
Das Objekt wird vollmöbliert verkauft und verfügt über neue Küchen in den Wohnungen. Derzeit besteht ein unbefristeter Mietvertrag für die Arbeitsmedizin. Dank der ausgezeichneten und ruhigen Lage in der Nähe des Meeres bietet die Residenz einfachen Zugang zu allen modernen Annehmlichkeiten und ist somit ein idealer Wohnsitz für zeitgenössisches Wohnen. Ref: RE-U-27650 Die zusätzlichen Kosten, die der Käufer von Immobilien in Kroatien insgesamt trägt, liegen bei ca. 7% der Immobilienkosten. Das schließt ein: Grunderwerbsteuer (3% des Immobilienwerts), Agenturprovision (3% + MwSt. Auf Provision), Anwaltspauschale (ca 1%), Notargebühr, Gerichtsgebühr und amtlich beglaubigte Übersetzungskosten. Maklervertrag mit 3% Provision (+ MwSt) wird vor dem Besuch von Immobilien unterzeichnet. Роскошный гостевой дом из 4 апартаментов с офисными помещениями и гаражом в Нова Веруда, Пула, с видом на море, в 1 км от моря.
Общая площадь 550 кв.м. Земельный участок 315 кв.м. Недвижимость состоит из четырех роскошно обставленных апартаментов, офисных помещений, гаража и сада площадью 315 м2, общая полезная площадь которого составляет 550 м2. На первом этаже расположена квартира с двумя спальнями, двумя ванными комнатами, столовой и двумя террасами площадью около 100 м2.
Лестница ведет на второй этаж, где расположена двухкомнатная квартира аналогичной планировки, а также две ванные комнаты и две террасы площадью около 100 м2 каждая.
На 2 этаже находятся дополнительные апартаменты с 2 спальнями, одной ванной комнатой и террасой с захватывающим видом на море площадью около 75 м2.
Рядом находятся еще одни апартаменты с двумя спальнями, одной ванной комнатой, совмещенной кухней и столовой, а также террасой площадью около 75 м2. На первом этаже находится коммерческое помещение площадью около 75 м2 с мини-кухней и ванной комнатой, а также офис, что придает дому универсальность.
Автоматизированный гараж на одну машину площадью около 35 м2 и подвал площадью 50 м2 дополняют функциональные аспекты резиденции. Каждый блок имеет отдельный вход и полностью оборудован для проживания или сдачи в аренду, включая ТВ и интернет, а также кондиционер. Двойной фасад здания (обычный + тепловой) включает встроенную солнечную систему и электрический водонагреватель, работающий на солнечной энергии. Дом кондиционируется с помощью инверторных кондиционеров и предлагает гибкость центрального газа или печного топлива.
Первоначально построенный в 1988 году, объект недвижимости подвергся комплексной реконструкции в 2020 году. Большая часть столярных изделий выполнена из двойного ПВХ, в каждой квартире имеется антенная система/телефон.
Недвижимость продается полностью меблированной, с новыми кухнями в апартаментах. В настоящее время она находится в постоянной аренде для профессиональной медицины. Расположенная в прекрасном и спокойном месте недалеко от моря, резиденция обеспечивает легкий доступ ко всем современным удобствам, что делает ее идеальным местом для современной жизни. Ref: RE-U-27650 При покупке недвижимости в Хорватии покупатель несет дополнительные расходы около 7% от цены купли-продажи: налог на переход права собственности (3% от стоимости недвижимости), агентская комиссия (3% + НДС), гонорар адвоката (ок. 1%), нотариальная пошлина, судебная пошлина, оплата услуг сертифицированного переводчика. Подписание Агентского соглашения (на 3% комиссии + НДС) предшествует показу объектов. Luxury apartment guest house of 4 apartments with office space and garage in Nova Veruda, Pula, with sea views, 1 km from the sea.
Total area is 550 sq.m. Land plot is 315 sq.m. The property comprises four lavishly appointed apartments, office space, a garage, and a 315 m2 garden, boasting a total usable area of 550 m2. The ground floor hosts a 2-bedroom apartment featuring two bathrooms, a dining room, and two terraces spanning approximately 100 m2.
A staircase leads to the 1st floor, where a similarly configured 2-bedroom apartment awaits, accompanied by two bathrooms and two terraces of around 100 m2 each.
On the 2nd floor, an additional 2-bedroom apartment with one bathroom and a terrace offering captivating sea views of approximately 75 m2 is found.
Adjacent to it, another apartment boasts two bedrooms, one bathroom, a combined kitchen and dining area, and a terrace measuring around 75 m2. On the ground floor, a business space of about 75 m2, complete with a kitchenette and bathroom, alongside an office, adds a versatile dimension to the property.
An automated garage, accommodating one car and spanning approximately 35 m2, and a 50 m2 cellar complement the functional aspects of the residence. Each unit flaunts a separate entrance and is fully equipped for habitation or rental purposes, featuring TV and internet connections, as well as air conditioning. The building's double facade (normal + thermal) incorporates a built-in solar system and electric water heater supplemented by solar energy. The house is air-conditioned using inverter air conditioners, and it offers the flexibility of central gas or heating oil.
Originally constructed in 1988, the property underwent a comprehensive renovation in 2020. Most of the carpentry consists of double PVC, and an antenna system/telephone is available in each apartment.
The property is sold fully furnished, showcasing new kitchens in the apartments. It currently holds a permanent lease for occupational medicine. Nestled in an excellent and tranquil location in proximity to the sea, the residence ensures easy access to all modern amenities, making it an ideal abode for contemporary living. Ref: RE-U-27650 Overall additional expenses borne by the Buyer of real estate in Croatia are around 7% of property cost in total, which includes: property transfer tax (3% of property value), agency/brokerage commission (3%+VAT on commission), advocate fee (cca 1%), notary fee, court registration fee and official certified translation expenses. Agency/brokerage agreement is signed prior to visiting properties. Maison d'hôtes de luxe de 4 appartements avec bureau et garage à Nova Veruda, Pula, avec vue sur la mer, à 1 km de la mer.
La superficie totale est de 550 m². Le terrain est de 315 m². La propriété comprend quatre appartements luxueusement aménagés, des bureaux, un garage et un jardin de 315 m2, offrant une superficie totale utilisable de 550 m2. Le rez-de-chaussée abrite un appartement de 2 chambres comprenant deux salles de bains, une salle à manger et deux terrasses d'environ 100 m2.
Un escalier mène au 1er étage, où vous attend un appartement de 2 chambres de configuration similaire, accompagné de deux salles de bains et de deux terrasses d'environ 100 m2 chacune.
Au 2ème étage, se trouve un appartement supplémentaire de 2 chambres avec une salle de bain et une terrasse offrant une vue captivante sur la mer d'environ 75 m2.
A côté, un autre appartement dispose de deux chambres, d'une salle de bain, d'une cuisine et d'un coin repas combinés et d'une terrasse d'environ 75 m2. Au rez-de-chaussée, un espace commercial d'environ 75 m2, agrémenté d'une kitchenette et d'une salle de bain, ainsi qu'un bureau, ajoute une dimension polyvalente au bien.
Un garage automatisé, pouvant accueillir une voiture et d'une superficie d'environ 35 m2, ainsi qu'une cave de 50 m2 complètent les aspects fonctionnels de la résidence. Chaque unité dispose d'une entrée indépendante et est entièrement équipée pour l'habitation ou la location, avec connexion TV et Internet, ainsi que climatisation. La double façade du bâtiment (normale + thermique) intègre un système solaire intégré et un chauffe-eau électrique complété par l'énergie solaire. La maison est climatisée par des climatiseurs inverter et offre la flexibilité du chauffage central au gaz ou au fioul.
Construite à l'origine en 1988, la propriété a subi une rénovation complète en 2020. La majeure partie de la menuiserie est constituée de double PVC, et un système d'antenne/téléphone est disponible dans chaque appartement.
La propriété est vendue entièrement meublée, avec de nouvelles cuisines dans les appartements. Elle détient actuellement un bail permanent pour la médecine du travail. Nichée dans un emplacement excellent et tranquille à proximité de la mer, la résidence assure un accès facile à toutes les commodités modernes, ce qui en fait une demeure idéale pour la vie contemporaine. Ref: RE-U-27650 Les frais supplémentaires à payer par l'Acheteur d'un bien immobilier en Croatie sont d'environ 7% du coût total de la propriété: taxe de transfert de titre de propriété (3 % de la valeur de la propriété), commission d'agence immobilière (3% + TVA sur commission), frais d'avocat (cca 1%), frais de notaire, frais d'enregistrement, frais de traduction officielle certifiée. Le contrat de l'agence immobilière doit être signé avant la visite des propriétés.