EUR 2.400.000
9 cam
433 m²



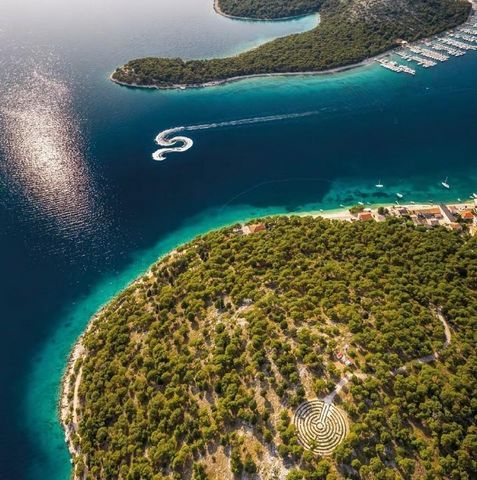
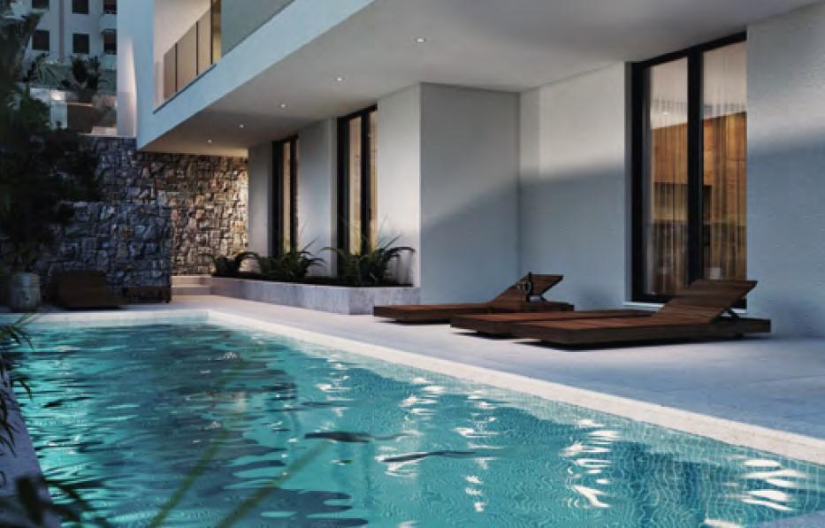
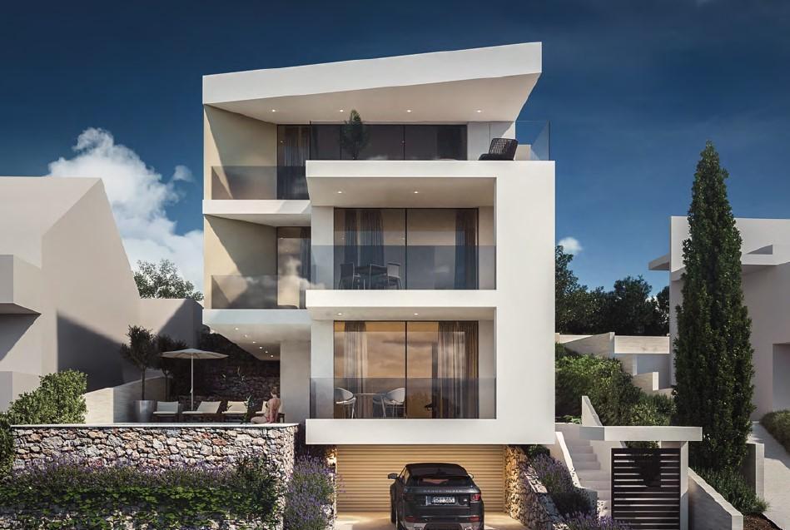

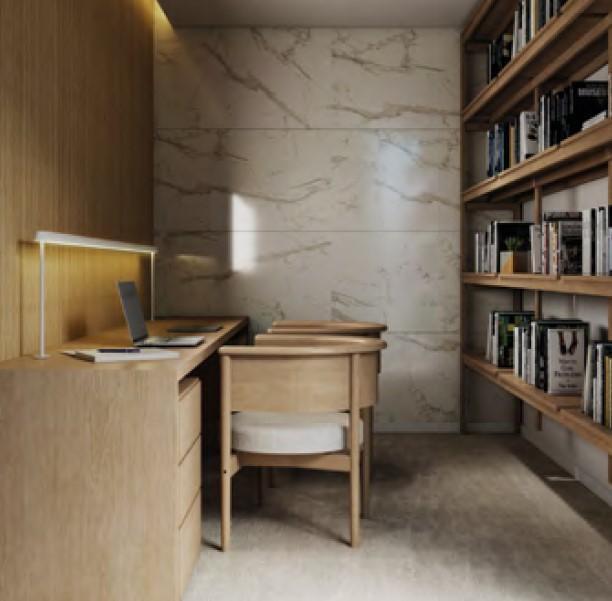
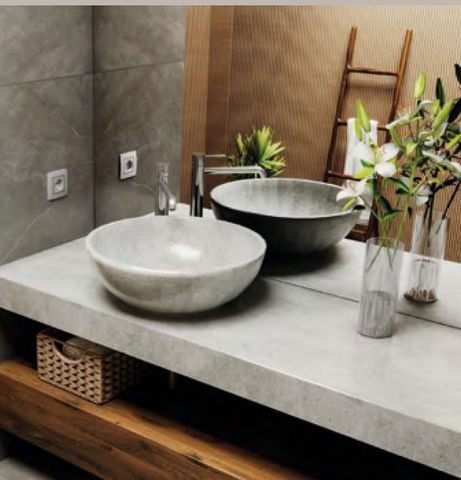
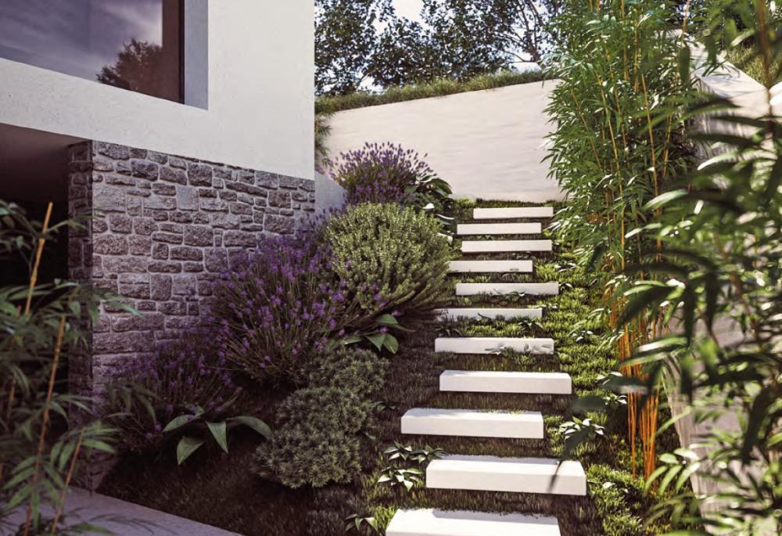

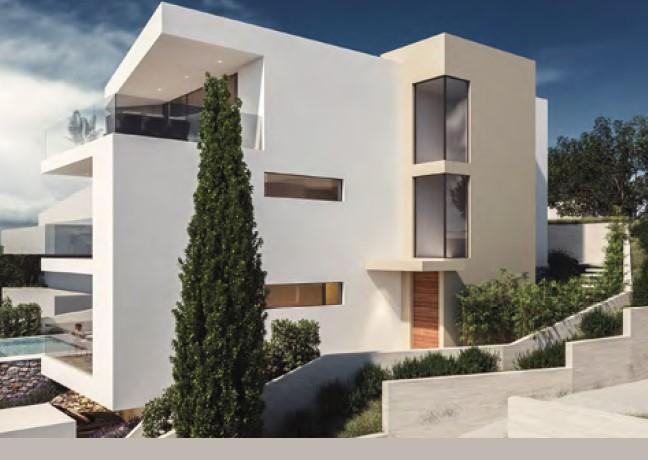

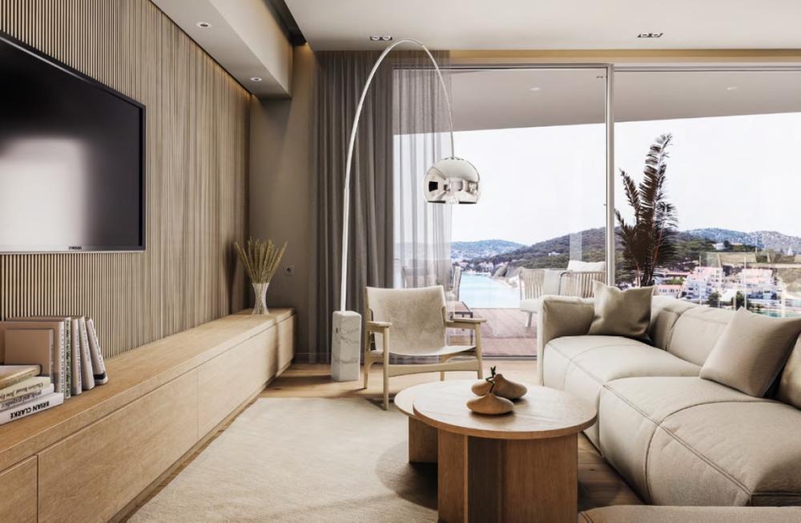
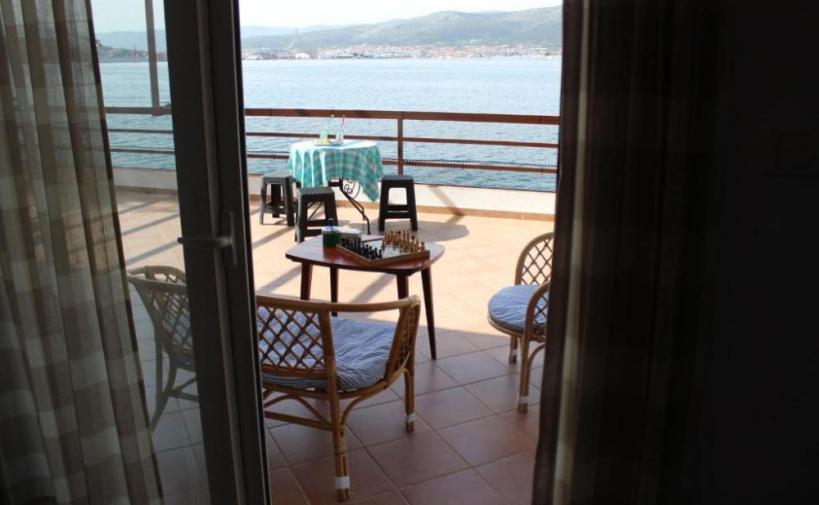
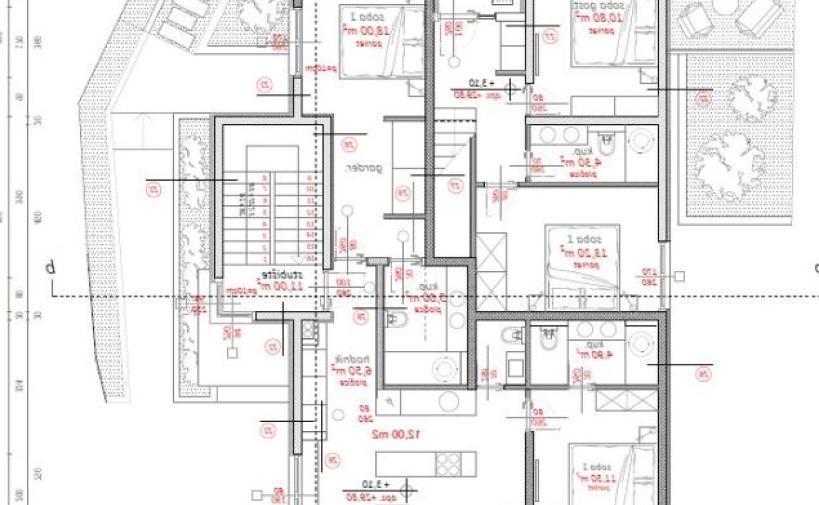

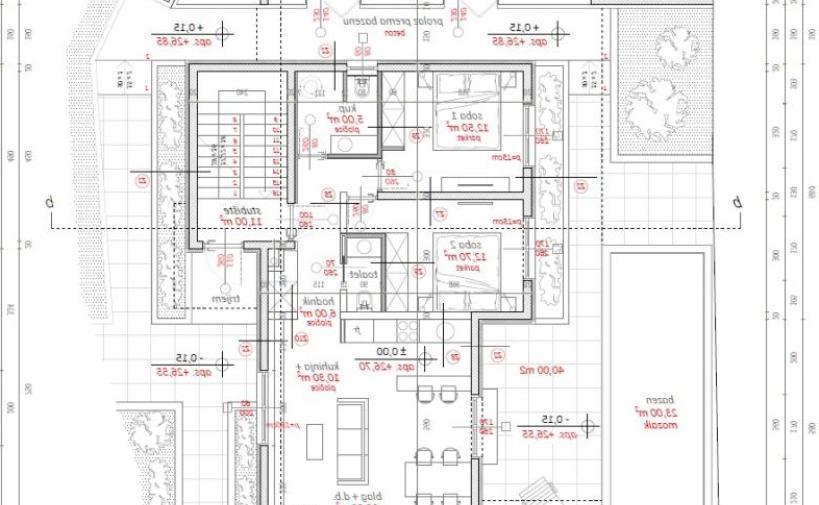

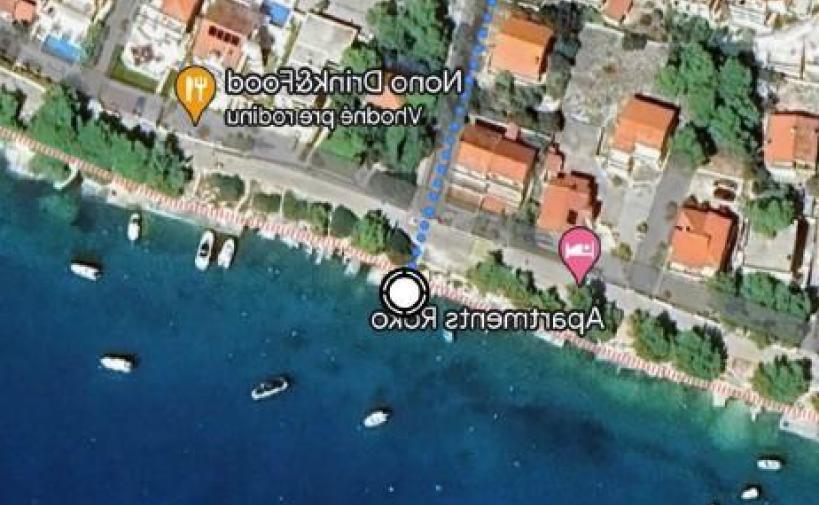
Enveloped by a plethora of cafes, restaurants, and shops, the villa provides a harmonious living experience.
Notably, the esteemed Croatian marina, Marina Frapa, can be reached with a leisurely 15-minute stroll along the picturesque promenade. This grand villa spans an expansive living area of 485 square meters across three floors, comprising three distinct apartments. The basement accommodates parking for five vehicles within the garage, supplemented by additional storage space for enhanced convenience and organization. The ground floor boasts an enchanting fusion of elegance and functionality, featuring a garden, terrace, and swimming pool. Two generously-sized bedrooms, a kitchen, a dining room, and a living room further contribute to creating an ideal space for relaxation and entertainment. The first floor encompasses three bedrooms, a guest room, entrance porch, three bathrooms, a dressing room, two terraces, a hallway, and a kitchen combined with a dining room and living room. The second floor includes a bedroom, dressing room, bathroom, two terraces, a gallery, a toilet, a library, and a kitchen combined with a dining room and living room. This south-facing villa presents a panoramic vista of the entire bay, elevating its exclusivity and enjoyment. Executed to exacting quality standards, the project offers a turnkey solution, with construction slated for completion and occupancy by the close of 2024. Individual purchase options for each apartment are available: S1, ground floor: 189.80 m2; comprising an engine room for the swimming pool, storage room, garden, two bedrooms, bathroom, toilet hall, kitchen + dining room + living room, terrace, swimming pool, two garage spaces, and storage. Price: €795,000 S2, 1st floor: 91.90 m2; featuring three bedrooms, a guest room, entrance porch, three bathrooms, a dressing room, two terraces, a hallway, and a kitchen + dining room + living room, accompanied by one garage space and storage. Price: EUR 535,000 S3, 2nd floor, two-story penthouse: 203.62 m2; comprising a bedroom, dressing room, bathroom, two terraces, a gallery, a toilet, a library, and a kitchen + dining room + living room, complemented by two garage spaces. Price: EUR 1,095,000 Ref: RE-LB-IRO1953 Overall additional expenses borne by the Buyer of real estate in Croatia are around 7% of property cost in total, which includes: property transfer tax (3% of property value), agency/brokerage commission (3%+VAT on commission), advocate fee (cca 1%), notary fee, court registration fee and official certified translation expenses. Agency/brokerage agreement is signed prior to visiting properties. Visualizza di più Visualizza di meno Im Herzen von Rogoznica gelegen, bietet diese große, moderne Designervilla, nur 100 Meter vom azurblauen Meer und dem unberührten Strand entfernt, eine unvergleichliche Mischung aus Komfort und Luxus.
Umgeben von einer Vielzahl von Cafés, Restaurants und Geschäften bietet die Villa ein harmonisches Wohnerlebnis.
Insbesondere der angesehene kroatische Yachthafen Marina Frapa kann in einem gemütlichen 15-minütigen Spaziergang entlang der malerischen Promenade erreicht werden. Diese prächtige Villa erstreckt sich über eine weitläufige Wohnfläche von 485 Quadratmetern auf drei Etagen und besteht aus drei verschiedenen Apartments. Der Keller bietet Platz für fünf Fahrzeuge in der Garage und wird durch zusätzlichen Stauraum für mehr Komfort und Organisation ergänzt. Das Erdgeschoss besticht durch eine bezaubernde Mischung aus Eleganz und Funktionalität und verfügt über einen Garten, eine Terrasse und einen Swimmingpool. Zwei großzügige Schlafzimmer, eine Küche, ein Esszimmer und ein Wohnzimmer tragen zusätzlich dazu bei, einen idealen Raum für Entspannung und Unterhaltung zu schaffen. Die erste Etage umfasst drei Schlafzimmer, ein Gästezimmer, eine Eingangshalle, drei Badezimmer, ein Ankleidezimmer, zwei Terrassen, einen Flur und eine Küche kombiniert mit Esszimmer und Wohnzimmer. Die zweite Etage umfasst ein Schlafzimmer, ein Ankleidezimmer, ein Badezimmer, zwei Terrassen, eine Galerie, eine Toilette, eine Bibliothek und eine Küche, kombiniert mit einem Esszimmer und einem Wohnzimmer. Diese nach Süden ausgerichtete Villa bietet einen Panoramablick auf die gesamte Bucht und unterstreicht ihre Exklusivität und Freude. Das nach höchsten Qualitätsstandards ausgeführte Projekt bietet eine schlüsselfertige Lösung, wobei der Bau bis Ende 2024 abgeschlossen und bezugsfertig sein soll. Für jede Wohnung stehen individuelle Kaufoptionen zur Verfügung: S1, Erdgeschoss: 189,80 m2; Bestehend aus einem Maschinenraum für den Swimmingpool, einem Abstellraum, einem Garten, zwei Schlafzimmern, einem Badezimmer, einer Toilette, einer Küche + einem Esszimmer + einem Wohnzimmer, einer Terrasse, einem Swimmingpool, zwei Garagenplätzen und einem Abstellraum. Preis: 795.000 € S2, 1. OG: 91,90 m2; Es verfügt über drei Schlafzimmer, ein Gästezimmer, eine Eingangshalle, drei Badezimmer, ein Ankleidezimmer, zwei Terrassen, einen Flur und eine Küche + Esszimmer + Wohnzimmer sowie einen Garagenplatz und einen Abstellraum. Preis: 535.000 Euro S3, 2. Etage, zweistöckiges Penthouse: 203,62 m2; bestehend aus einem Schlafzimmer, einem Ankleidezimmer, einem Badezimmer, zwei Terrassen, einer Galerie, einer Toilette, einer Bibliothek und einer Küche + Esszimmer + Wohnzimmer, ergänzt durch zwei Garagenplätze. Preis: 1.095.000 EUR Ref: RE-LB-IRO1953 Die zusätzlichen Kosten, die der Käufer von Immobilien in Kroatien insgesamt trägt, liegen bei ca. 7% der Immobilienkosten. Das schließt ein: Grunderwerbsteuer (3% des Immobilienwerts), Agenturprovision (3% + MwSt. Auf Provision), Anwaltspauschale (ca 1%), Notargebühr, Gerichtsgebühr und amtlich beglaubigte Übersetzungskosten. Maklervertrag mit 3% Provision (+ MwSt) wird vor dem Besuch von Immobilien unterzeichnet. Эта величественная современная дизайнерская вилла, расположенная в самом сердце Рогозницы, всего в 100 метрах от лазурного моря и нетронутого пляжа, предлагает непревзойденное сочетание комфорта и роскоши.
Вилла, окруженная множеством кафе, ресторанов и магазинов, обеспечивает гармоничную жизнь.
Примечательно, что до знаменитой хорватской пристани Марина Фрапа можно добраться за 15 минут неторопливой прогулки по живописной набережной. Эта величественная вилла занимает обширную жилую площадь в 485 квадратных метров на трех этажах и состоит из трех отдельных квартир. В подвале предусмотрена парковка на пять автомобилей в гараже, дополненная дополнительным местом для хранения вещей для большего удобства и организации. Первый этаж представляет собой очаровательное сочетание элегантности и функциональности и включает сад, террасу и бассейн. Две просторные спальни, кухня, столовая и гостиная способствуют созданию идеального пространства для отдыха и развлечений. На втором этаже расположены три спальни, гостевая комната, веранда, три ванные комнаты, гардеробная, две террасы, коридор и кухня, совмещенная со столовой и гостиной. Второй этаж включает в себя спальню, гардеробную, ванную комнату, две террасы, галерею, туалет, библиотеку и кухню, совмещенную со столовой и гостиной. Эта вилла, выходящая на юг, предлагает панорамный вид на весь залив, что подчеркивает ее эксклюзивность и удовольствие. Выполненный в соответствии со строгими стандартами качества, проект предлагает решение «под ключ», строительство которого планируется завершить и ввести в эксплуатацию к концу 2024 года. Возможны индивидуальные варианты покупки для каждой квартиры: S1, цокольный этаж: 189,80 м2; включает машинное отделение для бассейна, кладовую, сад, две спальни, ванную комнату, туалет, кухню + столовую + гостиную, террасу, бассейн, два гаражных места и кладовую. Цена: 795 000 евро. S2, 1 этаж: 91,90 м2; включает три спальни, гостевую комнату, веранду, три ванные комнаты, гардеробную, две террасы, коридор и кухню + столовую + гостиную, а также одно гаражное место и кладовую. Цена: 535 000 евро. S3, 2 этаж, двухэтажный пентхаус: 203,62 м2; Состоит из спальни, гардеробной, ванной комнаты, двух террас, галереи, туалета, библиотеки и кухни + столовой + гостиной, дополненных двумя гаражными местами. Цена: 1 095 000 евро. Ref: RE-LB-IRO1953 При покупке недвижимости в Хорватии покупатель несет дополнительные расходы около 7% от цены купли-продажи: налог на переход права собственности (3% от стоимости недвижимости), агентская комиссия (3% + НДС), гонорар адвоката (ок. 1%), нотариальная пошлина, судебная пошлина, оплата услуг сертифицированного переводчика. Подписание Агентского соглашения (на 3% комиссии + НДС) предшествует показу объектов. Situated in the heart of Rogoznica, this grand contemporary designer villa, positioned a mere 100 meters from the azure sea and pristine beach, offers an unparalleled blend of comfort and luxury.
Enveloped by a plethora of cafes, restaurants, and shops, the villa provides a harmonious living experience.
Notably, the esteemed Croatian marina, Marina Frapa, can be reached with a leisurely 15-minute stroll along the picturesque promenade. This grand villa spans an expansive living area of 485 square meters across three floors, comprising three distinct apartments. The basement accommodates parking for five vehicles within the garage, supplemented by additional storage space for enhanced convenience and organization. The ground floor boasts an enchanting fusion of elegance and functionality, featuring a garden, terrace, and swimming pool. Two generously-sized bedrooms, a kitchen, a dining room, and a living room further contribute to creating an ideal space for relaxation and entertainment. The first floor encompasses three bedrooms, a guest room, entrance porch, three bathrooms, a dressing room, two terraces, a hallway, and a kitchen combined with a dining room and living room. The second floor includes a bedroom, dressing room, bathroom, two terraces, a gallery, a toilet, a library, and a kitchen combined with a dining room and living room. This south-facing villa presents a panoramic vista of the entire bay, elevating its exclusivity and enjoyment. Executed to exacting quality standards, the project offers a turnkey solution, with construction slated for completion and occupancy by the close of 2024. Individual purchase options for each apartment are available: S1, ground floor: 189.80 m2; comprising an engine room for the swimming pool, storage room, garden, two bedrooms, bathroom, toilet hall, kitchen + dining room + living room, terrace, swimming pool, two garage spaces, and storage. Price: €795,000 S2, 1st floor: 91.90 m2; featuring three bedrooms, a guest room, entrance porch, three bathrooms, a dressing room, two terraces, a hallway, and a kitchen + dining room + living room, accompanied by one garage space and storage. Price: EUR 535,000 S3, 2nd floor, two-story penthouse: 203.62 m2; comprising a bedroom, dressing room, bathroom, two terraces, a gallery, a toilet, a library, and a kitchen + dining room + living room, complemented by two garage spaces. Price: EUR 1,095,000 Ref: RE-LB-IRO1953 Overall additional expenses borne by the Buyer of real estate in Croatia are around 7% of property cost in total, which includes: property transfer tax (3% of property value), agency/brokerage commission (3%+VAT on commission), advocate fee (cca 1%), notary fee, court registration fee and official certified translation expenses. Agency/brokerage agreement is signed prior to visiting properties. Située au cœur de Rogoznica, cette grande villa design contemporaine, située à seulement 100 mètres de la mer azur et de la plage immaculée, offre un mélange inégalé de confort et de luxe.
Entourée d'une pléthore de cafés, de restaurants et de boutiques, la villa offre une expérience de vie harmonieuse.
La célèbre marina croate, Marina Frapa, est notamment accessible en 15 minutes de marche le long de la promenade pittoresque. Cette grande villa s'étend sur une vaste surface habitable de 485 mètres carrés sur trois étages, comprenant trois appartements distincts. Le sous-sol peut accueillir cinq véhicules dans le garage, complété par un espace de stockage supplémentaire pour plus de commodité et d'organisation. Le rez-de-chaussée offre une fusion enchanteresse d'élégance et de fonctionnalité, avec un jardin, une terrasse et une piscine. Deux chambres aux dimensions généreuses, une cuisine, une salle à manger et un salon contribuent en outre à créer un espace idéal de détente et de divertissement. Le premier étage comprend trois chambres, une chambre d'amis, un porche d'entrée, trois salles de bains, un dressing, deux terrasses, un couloir et une cuisine combinée avec une salle à manger et un salon. Le deuxième étage comprend une chambre, un dressing, une salle de bains, deux terrasses, une galerie, des toilettes, une bibliothèque et une cuisine combinée avec une salle à manger et un salon. Cette villa orientée sud présente une vue panoramique sur toute la baie, rehaussant son exclusivité et son plaisir. Exécuté selon des normes de qualité rigoureuses, le projet offre une solution clé en main, la construction devant être achevée et occupée d'ici la fin de 2024. Des options d'achat individuelles pour chaque appartement sont disponibles : S1, rez-de-chaussée : 189,80 m2 ; comprenant une salle des machines pour la piscine, débarras, jardin, deux chambres, salle de bains, WC hall, cuisine + salle à manger + salon, terrasse, piscine, deux places de garage et débarras. Prix : 795 000 € S2, 1er étage : 91,90 m2 ; comprenant trois chambres, une chambre d'amis, un porche d'entrée, trois salles de bains, un dressing, deux terrasses, un couloir et une cuisine + salle à manger + salon, accompagné d'un garage et de rangements. Prix : 535 000 euros S3, 2ème étage, penthouse sur deux étages : 203,62 m2 ; comprenant une chambre, dressing, salle de bain, deux terrasses, une galerie, un WC, une bibliothèque, et une cuisine + salle à manger + salon, complétés par deux places de garage. Prix : 1 095 000 euros Ref: RE-LB-IRO1953 Les frais supplémentaires à payer par l'Acheteur d'un bien immobilier en Croatie sont d'environ 7% du coût total de la propriété: taxe de transfert de titre de propriété (3 % de la valeur de la propriété), commission d'agence immobilière (3% + TVA sur commission), frais d'avocat (cca 1%), frais de notaire, frais d'enregistrement, frais de traduction officielle certifiée. Le contrat de l'agence immobilière doit être signé avant la visite des propriétés.