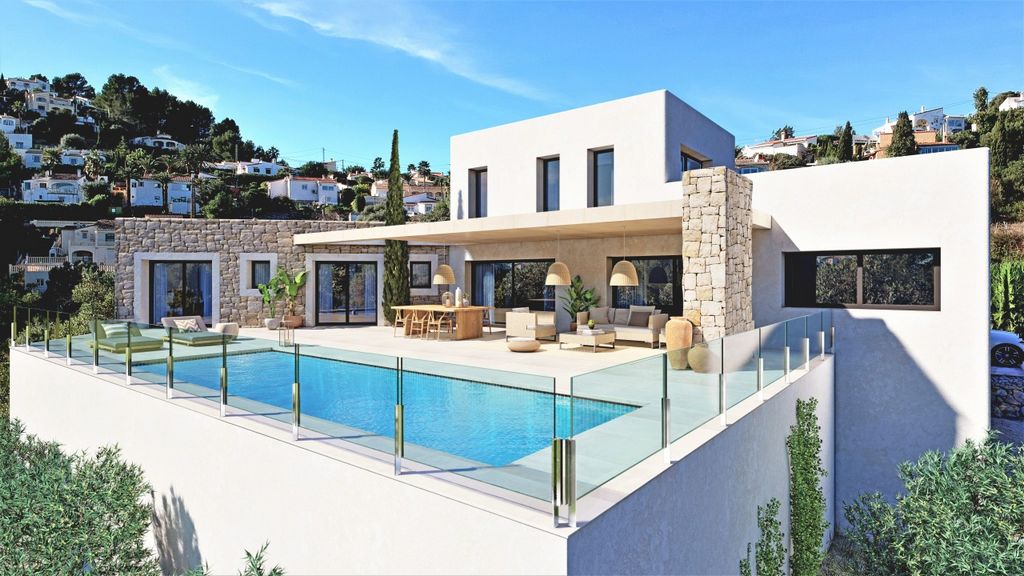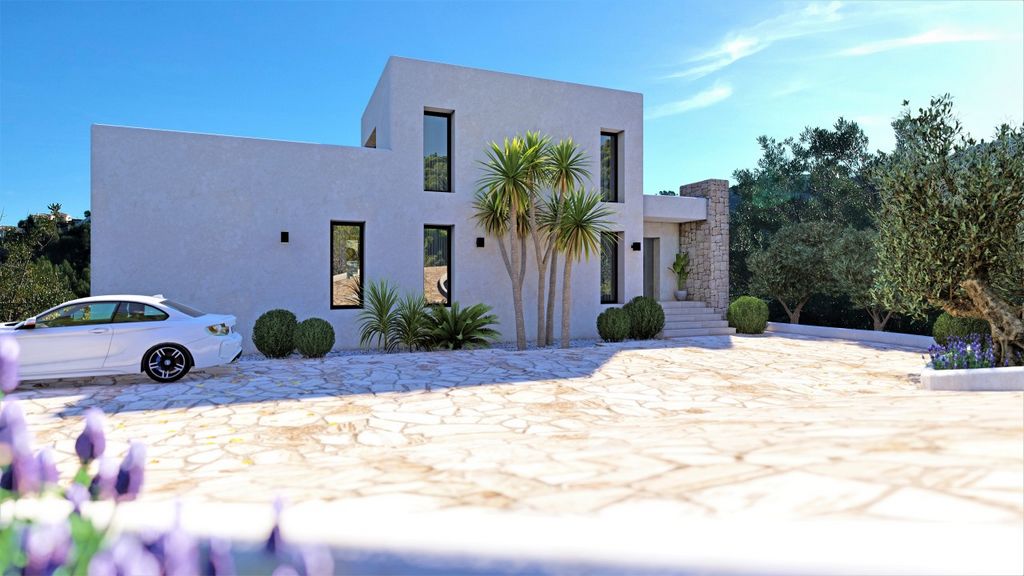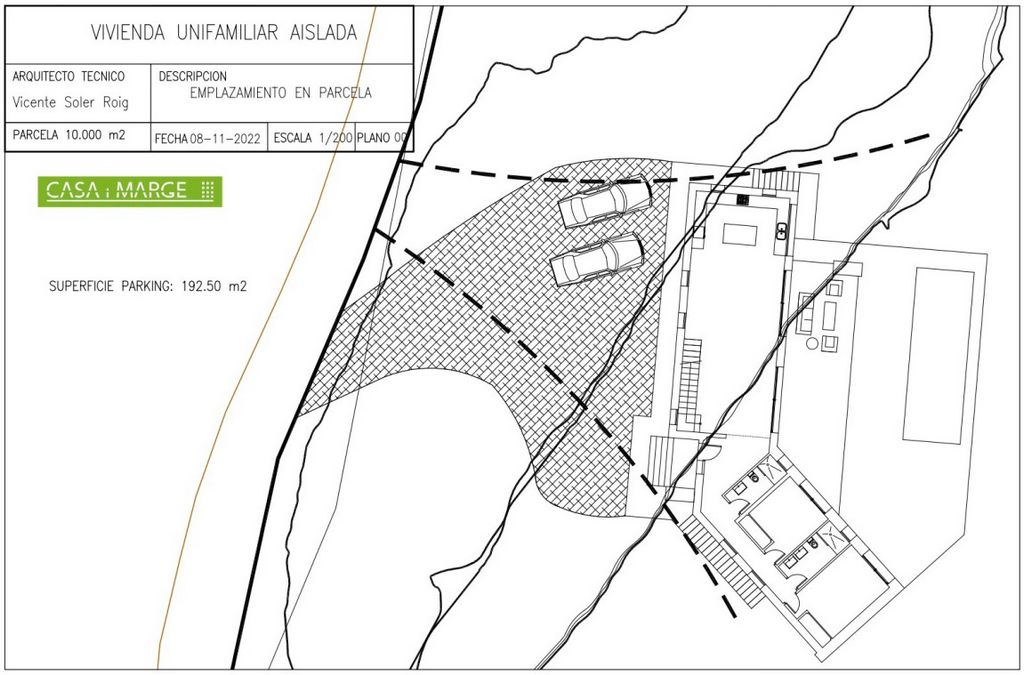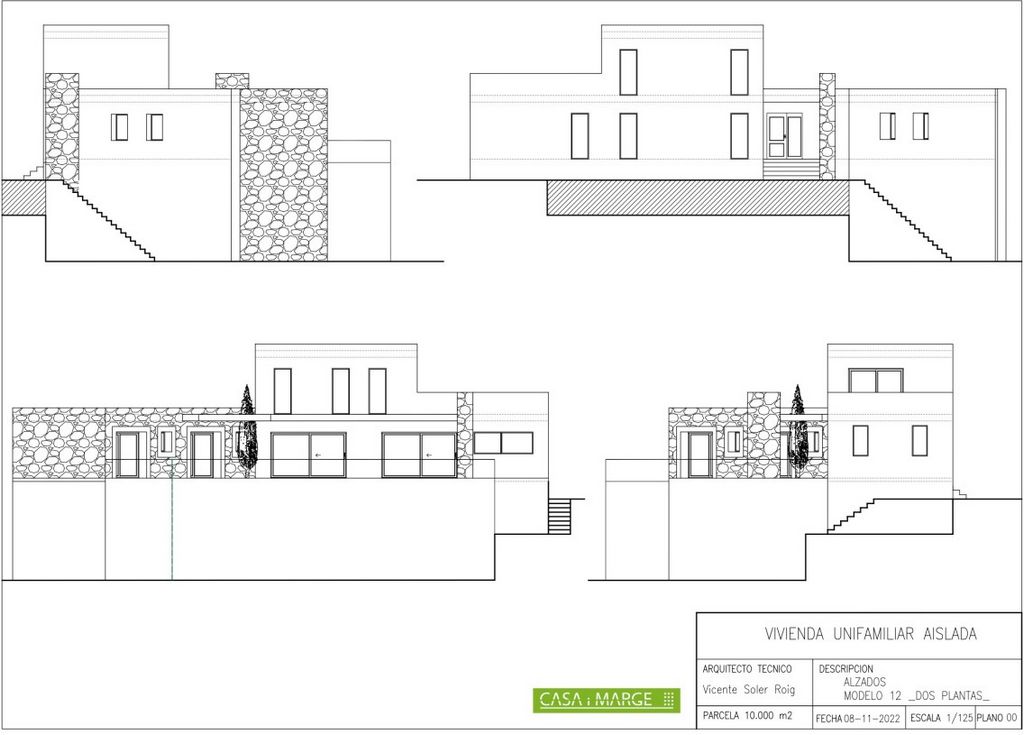FOTO IN CARICAMENTO...
Casa e casa singola (In vendita)
Riferimento:
ZRZJ-T60436
/ s-1504976
Modern and minimalist design villa but at the same time integrating rustic elements which gives special beauty to the project The plot on which the project is located is a beautiful rustic plot consisting of 10000 m2 next to the Orbeta urbanization in Orba The property will have a total built area of 225 m2 distributed in two floors The ground floor is distributed in entrance hall large living dining room with large windows and direct exit to the terrace open plan kitchen to the living room 2 bedrooms with builtin wardrobes 2 bathrooms covered terrace and a wide discovered terrace of more than 80 m2 which will house a 9 x 3 m pool The upper floor consists of the main bedroom with a suite bathroom and a wide discovered terrace that will have views of the sea The porch of the house will be done with concrete seen and the house will be decorated with several natural drystone walls according to 3D designs The price also includes the glass railing of the pool terrace the septic tank access for several cars to the house as well as the works to connect water and the electric to the plot All works will be of highquality construction It is also included all the necessary documentation as a license project written by an architect end of work etc since it is a project the client may vary the plans the construction qualities or the chosen materials
Visualizza di più
Visualizza di meno
Villa mit modernem und minimalistischem Design aber gleichzeitig mit rustikalen Elementen die dem Projekt besondere Schönheit verleihen Das Grundstück auf dem sich das Projekt befindet ist ein wunderschönes rustikales Grundstück das aus 10000 m2 neben der Urbanisation Orbeta in Orba besteht Das Haus wird eine bebaute Fläche von 225 m2 haben verteilt auf zwei Etagen Das Erdgeschoss ist aufgeteilt in Eingangshalle großes Wohnzimmer mit großen Fenstern und direktem Zugang zur Terrasse Küche offen zum Wohnzimmer 2 Schlafzimmer mit Einbauschränken 2 Bäder überdachte Terrasse und eine große offene Terrasse von mehr als 80 m2 die einen Pool von 9 x 3 m beherbergen wird Das Obergeschoss besteht aus einem Hauptschlafzimmer mit Bad en suite und einer großen offenen Terrasse mit Meerblick Die Veranda des Hauses wird mit Sichtbeton hergestellt und das Haus wird mit mehreren Wänden aus natürlichem Trockenstein nach 3DEntwürfen dekoriert Der Preis beinhaltet auch das Glasgeländer der Poolterrasse die Klärgrube den Zugang für mehrere Autos zum Haus sowie die Arbeiten um Wasser und Strom auf das Grundstück zu bringen All dies mit hohen Konstruktionsqualitäten Es enthält auch alle notwendigen Unterlagen wie Lizenz von einem Architekten entworfenes Projekt Ende der Arbeit usw Da es sich um ein Projekt handelt kann der Kunde die Pläne die Konstruktionsqualitäten oder die gewählten Materialien variieren
Chalet de diseño moderno y minimalista pero a la vez integrando elementos rústicos lo que confiere especial belleza al proyecto La parcela sobre la que se sitúa el proyecto es una preciosa parcela rústica que consta de 10000 m2 junto a la urbanización de Orbeta en Orba La casa dispondrá de una superficie total construida de 225 m2 distribuida en dos plantas La planta baja se distribuye en hall de entrada amplio salóncomedor con amplias cristaleras y salida directa a la terraza cocina abierta al salón 2 habitaciones con armarios empotrados 2 baños terraza cubierta y una amplia terraza descubierta de más de 80 m2 que albergará una piscina de 9 x 3 m La planta superior consta de dormitorio principal con baño en suite y una amplia terraza descubierta que tendrá vistas al mar El porche de la vivienda se realizará con hormigón visto y la casa se decorará con varias paredes de piedra seca natural según diseños 3D El precio incluye también la barandilla de cristal de la terraza de la piscina la fosa séptica el acceso para varios coches hasta la casa así como los trabajos para llevar el agua y la luz hasta la parcela Todo ello realizado con altas calidades de construcción Asimismo se incluye toda la documentación necesaria como Licencia Proyecto redactado por un Arquitecto Final de Obra etc Dado que se trata de un proyecto el cliente podrá variar los planos las calidades de construcción o los materiales elegidos
Villa de design moderne et minimaliste mais en même temps intégrant des éléments rustiques ce qui donne une beauté particulière au projet La parcelle sur laquelle le projet est situé est une belle parcelle rustique composée de 10 000 m2 à côté de lurbanisation dOrbeta à Orba La maison aura une superficie totale construite de 225 m2 répartis sur deux étages Le rezdechaussée est distribué dans le hall dentrée grand salon avec de grandes fenêtres et accès direct à la terrasse cuisine ouverte sur le salon 2 chambres avec placards 2 salles de bains terrasse couverte et une grande terrasse ouverte de plus de 80 m2 qui abritera une piscine de 9 x 3 m Létage supérieur se compose dune chambre principale avec salle de bains privative et dune grande terrasse ouverte qui aura vue sur la mer Le porche de la maison sera fait de béton apparent et la maison sera décorée de plusieurs murs en pierre sèche naturelle selon des conceptions 3D Le prix comprend également la balustrade en verre de la terrasse de la piscine la fosse septique laccès de plusieurs voitures à la maison ainsi que les travaux pour apporter de leau et de la lumière à la parcelle Tout cela fait avec des qualités de construction élevées Il comprend également toute la documentation nécessaire telle que Licence Projet rédigé par un Architecte Fin de Travail etc Puisquil sagit dun projet le client peut varier les plans les qualités de construction ou les matériaux choisis
Moderne en minimalistische designvilla maar tegelijkertijd rustieke elementen integreren wat een bijzondere schoonheid aan het project geeft Het perceel waarop het project zich bevindt is een prachtig rustiek perceel bestaande uit 10000 m2 naast de urbanisatie Orbeta in Orba Het pand heeft een totale bebouwde oppervlakte van 225 m2 verdeeld over twee verdiepingen De begane grond is verdeeld in een inkomhal grote wooneetkamer met grote ramen en directe uitgang naar het terras open keuken naar de woonkamer 2 slaapkamers met ingebouwde kleerkasten 2 badkamers overdekt terras en een groot ontdekt terras van meer dan 80 m2 waarin een zwembad van 9 x 3 m zal worden ondergebracht De bovenverdieping bestaat uit de hoofdslaapkamer met een eigen badkamer en een groot ontdekt terras met uitzicht op zee De veranda van de woning zal worden uitgevoerd met zichtbeton en de woning zal worden ingericht met diverse natuurstenen muren volgens 3D ontwerpen De prijs omvat ook de glazen balustrade van het terras bij het zwembad de septic tank toegang voor meerdere auto39s tot het huis evenals de werken om water en elektriciteit op het perceel aan te sluiten Alle werken zullen van een hoogwaardige constructie zijn Het bevat ook alle nodige documentatie zoals een vergunning een project geschreven door een architect het einde van het werk enz aangezien het een project is kan de klant variëren met de plannen de constructiekwaliteiten of de gekozen materialen
Вилла современного и минималистского дизайна но в то же время с элементами деревенского стиля что придает проекту особую красоту Участок на котором расположен проект представляет собой красивый деревенский участок площадью 10 000 м2 рядом с урбанизацией Орбета в Орбе Недвижимость будет иметь общую застроенную площадь 225 м2 и будет состоять из двух этажей На первом этаже расположены прихожая большая гостинаястоловая с большими окнами и прямым выходом на террасу кухня открытой планировки с гостиной 2 спальни со встроенными шкафами 2 ванные комнаты крытая терраса и большая открытая терраса площадью более 80 м2 на котором будет расположен бассейн 9 х 3 м Верхний этаж состоит из главной спальни с ванной комнатой и широкой открытой террасы с видом на море Крыльцо дома будет выполнено из бетона а дом будет украшен несколькими стенами из натурального сухого камня в соответствии с 3Dдизайном В цену также входят стеклянные перила террасы у бассейна септик подъезд к дому для нескольких автомобилей а также работы по подключению воды и электричества к участку Все работы будут выполнены качественно В комплект также входит вся необходимая документация такая как лицензия проект написанный архитектором окончание работ и т д Поскольку это проект клиент может изменять планы строительные качества или выбранные материалы
Modern and minimalist design villa but at the same time integrating rustic elements which gives special beauty to the project The plot on which the project is located is a beautiful rustic plot consisting of 10000 m2 next to the Orbeta urbanization in Orba The property will have a total built area of 225 m2 distributed in two floors The ground floor is distributed in entrance hall large living dining room with large windows and direct exit to the terrace open plan kitchen to the living room 2 bedrooms with builtin wardrobes 2 bathrooms covered terrace and a wide discovered terrace of more than 80 m2 which will house a 9 x 3 m pool The upper floor consists of the main bedroom with a suite bathroom and a wide discovered terrace that will have views of the sea The porch of the house will be done with concrete seen and the house will be decorated with several natural drystone walls according to 3D designs The price also includes the glass railing of the pool terrace the septic tank access for several cars to the house as well as the works to connect water and the electric to the plot All works will be of highquality construction It is also included all the necessary documentation as a license project written by an architect end of work etc since it is a project the client may vary the plans the construction qualities or the chosen materials
Riferimento:
ZRZJ-T60436
Paese:
ES
Regione:
Alicante Province
Città:
Orba
Categoria:
Residenziale
Tipo di annuncio:
In vendita
Tipo di proprietà:
Casa e casa singola
Sottotipo proprietà:
Villa di campagna
Grandezza proprietà:
225 m²
Grandezza lotto:
10.000 m²
Camere da letto:
3
Bagni:
3
REAL ESTATE PRICE PER M² IN NEARBY CITIES
| City |
Avg price per m² house |
Avg price per m² apartment |
|---|---|---|
| Jalón | EUR 1.847 | - |
| Pedreguer | EUR 2.681 | EUR 1.952 |
| Gata de Gorgos | EUR 2.837 | - |
| Teulada | EUR 3.706 | EUR 2.970 |
| Denia | EUR 2.966 | EUR 2.985 |
| Calpe | EUR 3.265 | EUR 3.265 |
| Polop | EUR 3.064 | - |
| Benitachell | EUR 3.541 | EUR 2.775 |




