FOTO IN CARICAMENTO...
Casa e casa singola (In vendita)
Riferimento:
AGHX-T584504
/ 1364619
Riferimento:
AGHX-T584504
Paese:
FR
Città:
Castres
Codice postale:
81100
Categoria:
Residenziale
Tipo di annuncio:
In vendita
Tipo di proprietà:
Casa e casa singola
Sottotipo proprietà:
Villa di campagna
Lussuoso:
Sì
Grandezza proprietà:
273 m²
Grandezza lotto:
4.718 m²
Locali:
10
Camere da letto:
5
Consumi energetici:
84
Emissioni gas greenhouse:
2
AVERAGE HOME VALUES IN CASTRES
REAL ESTATE PRICE PER M² IN NEARBY CITIES
| City |
Avg price per m² house |
Avg price per m² apartment |
|---|---|---|
| Revel | EUR 2.184 | - |
| Graulhet | EUR 1.621 | - |
| Albi | EUR 2.225 | - |
| Castelnaudary | EUR 1.660 | - |
| Gaillac | EUR 2.081 | - |
| Carcassonne | EUR 2.192 | EUR 1.764 |

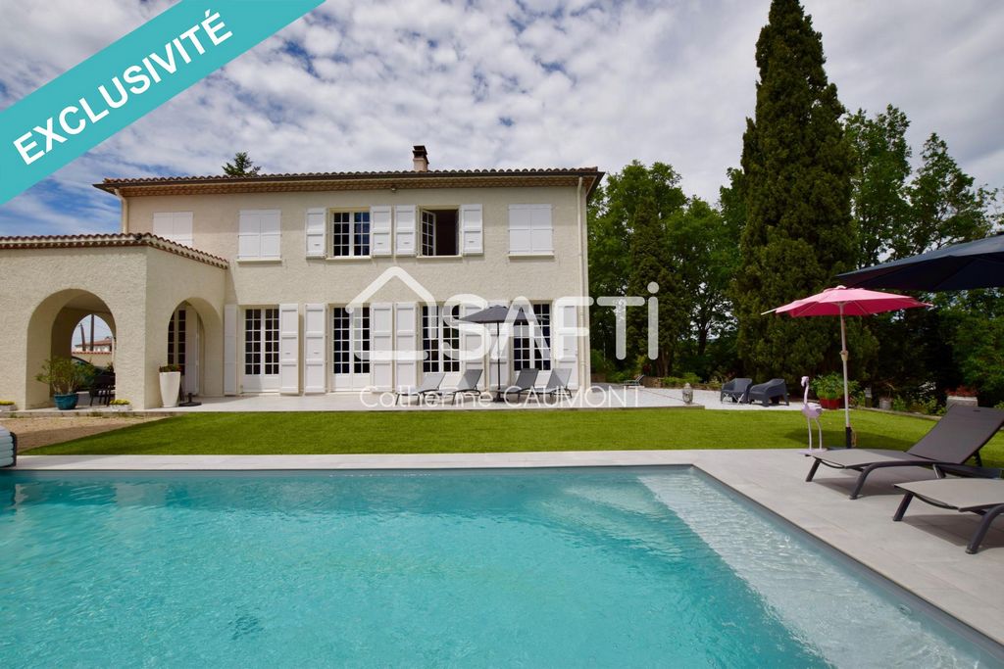
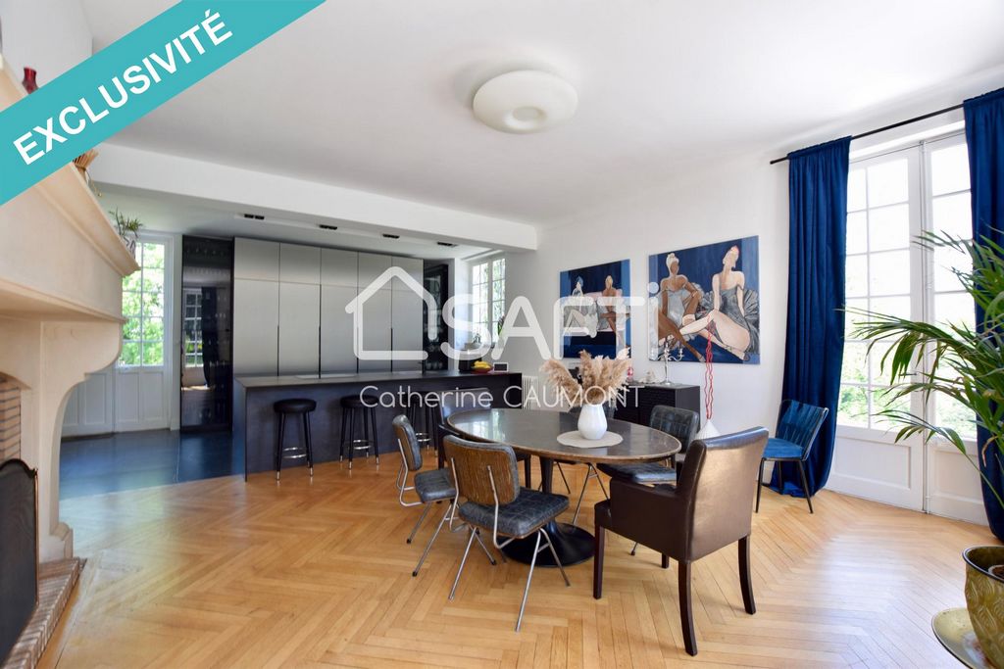

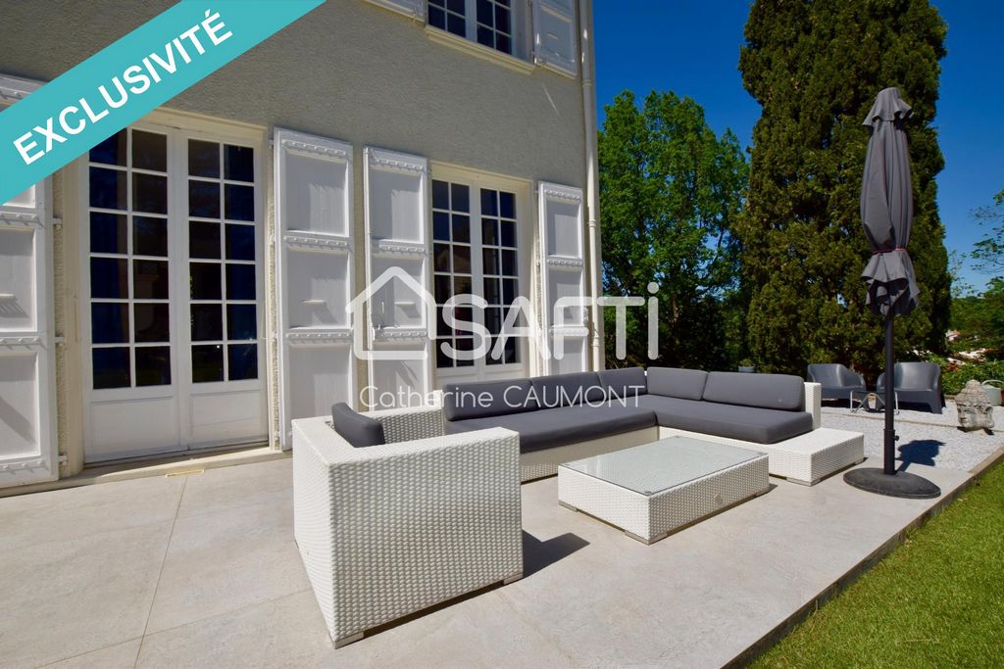
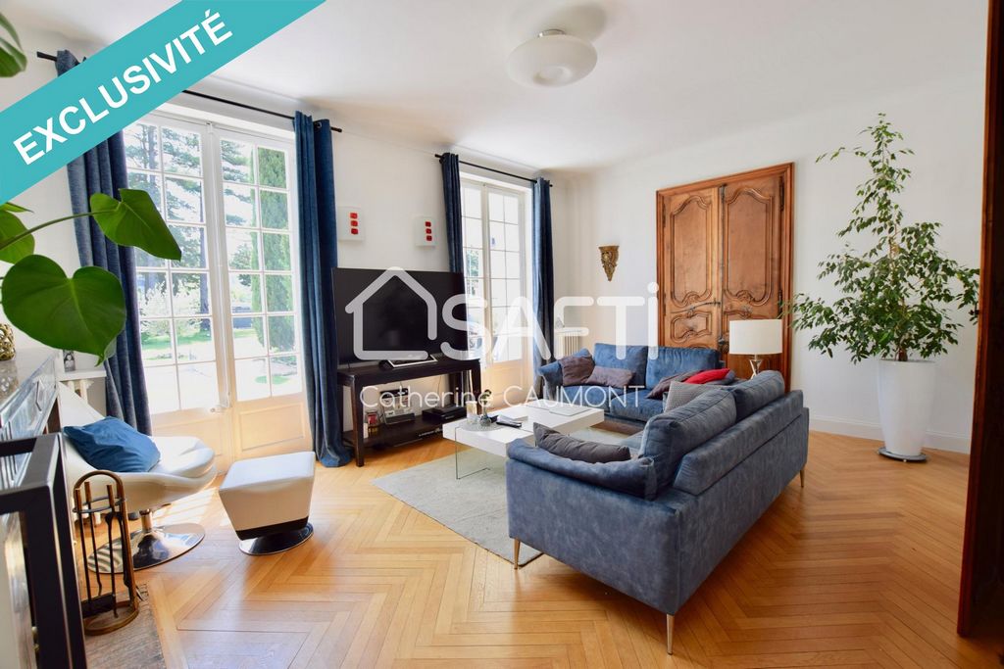
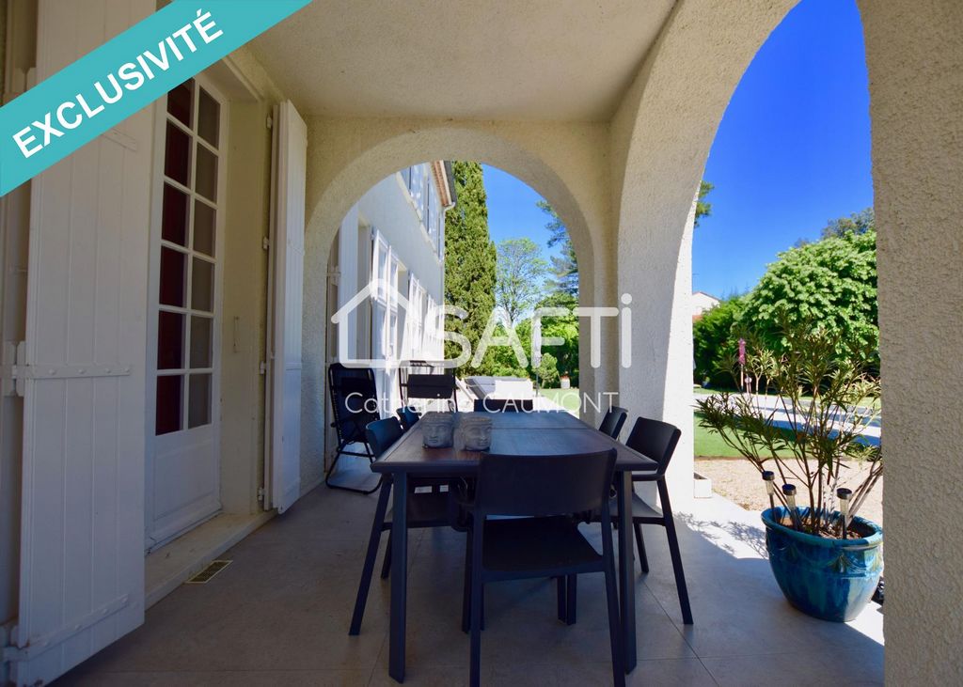

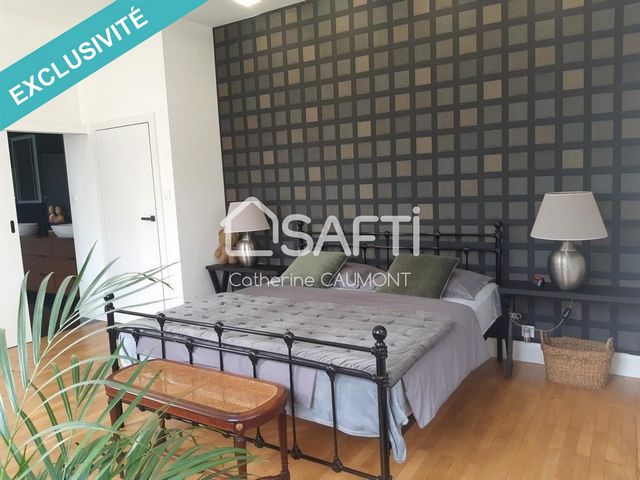
From the entrance, the high-end renovation takes on its full meaning with the mixture of old charm (Hungarian parquet flooring, moldings, fireplace) with the contemporary style of the interior design, exceptional in terms of finishes.
The hall leads to the library, the office space, the living room and the 57 m2 kitchen which accommodates the dining room area, just superb!! All these rooms are bathed in light and allow direct access to the terrace and the swimming pool.
On the ground floor you also have a master suite of 38 m2 with its bathroom.
Access to the first floor is via the marble staircase, dedicated to the sleeping area. This level, due to its configuration, allows everyone to meet in complete privacy. It is composed of a superb master suite with high-end dressing room and bathroom with shower and bath, three other spacious bedrooms, one with a private terrace and two other bathrooms, all unique and magnificent.
Very large semi-buried basement where we find the heat pump, the thermodynamic water heater, the laundry room... Finally a garage for 3 cars, charging station for electric car. Visualizza di più Visualizza di meno Je vous présente cette maison des années 50 de 273 m2 habitables située à 10 minutes à pied du centre ville, implantée dans un parc arboré de plus de 4700 m2.
Dès l’entrée la rénovation haut de gamme prend tout son sens avec le mélange du charme de l’ancien (parquet en pointe de Hongrie, moulures, cheminée) avec le style contemporain de l’aménagement intérieur, exceptionnel en terme de finitions.
Le hall dessert, la bibliothèque, l'espace bureau, le salon et la cuisine de 57 m2 qui accueille l'espace salle à manger, juste superbe!! Toutes ces pièces sont baignées de lumière et permettent un accès direct à la terrasse et à la piscine.
En rez de chaussée vous avez également une suite parentale de 38 m2 avec sa salle d'eau.
L’accès au premier étage s’effectue par l’escalier en marbre , dédié à l’espace nuit, ce niveau, de par sa configuration, permet à chacun de se retrouver en toute intimité. Il est composé d’une superbe suite parentale avec dressing haut de gamme et salle de bain avec douche et bain, de trois autres chambres spacieuses dont une avec terrasse privative et de deux autres salle de bain, toutes uniques et magnifiques.
Très grand sous sol semi enterré où l'on retrouve la pompe à chaleur, le chauffe eau thermodynamique, la buanderie... Enfin un garage pour 3 voitures, borne de recharge pour voiture électrique.Les informations sur les risques auxquels ce bien est exposé sont disponibles sur le site Géorisques : www.georisques.gouv.fr
Prix de vente : 699 000 €
Honoraires charge vendeur I present to you this house from the 50s of 273 m2 of living space located 10 minutes walk from the city center, located in a wooded park of more than 4700 m2.
From the entrance, the high-end renovation takes on its full meaning with the mixture of old charm (Hungarian parquet flooring, moldings, fireplace) with the contemporary style of the interior design, exceptional in terms of finishes.
The hall leads to the library, the office space, the living room and the 57 m2 kitchen which accommodates the dining room area, just superb!! All these rooms are bathed in light and allow direct access to the terrace and the swimming pool.
On the ground floor you also have a master suite of 38 m2 with its bathroom.
Access to the first floor is via the marble staircase, dedicated to the sleeping area. This level, due to its configuration, allows everyone to meet in complete privacy. It is composed of a superb master suite with high-end dressing room and bathroom with shower and bath, three other spacious bedrooms, one with a private terrace and two other bathrooms, all unique and magnificent.
Very large semi-buried basement where we find the heat pump, the thermodynamic water heater, the laundry room... Finally a garage for 3 cars, charging station for electric car.