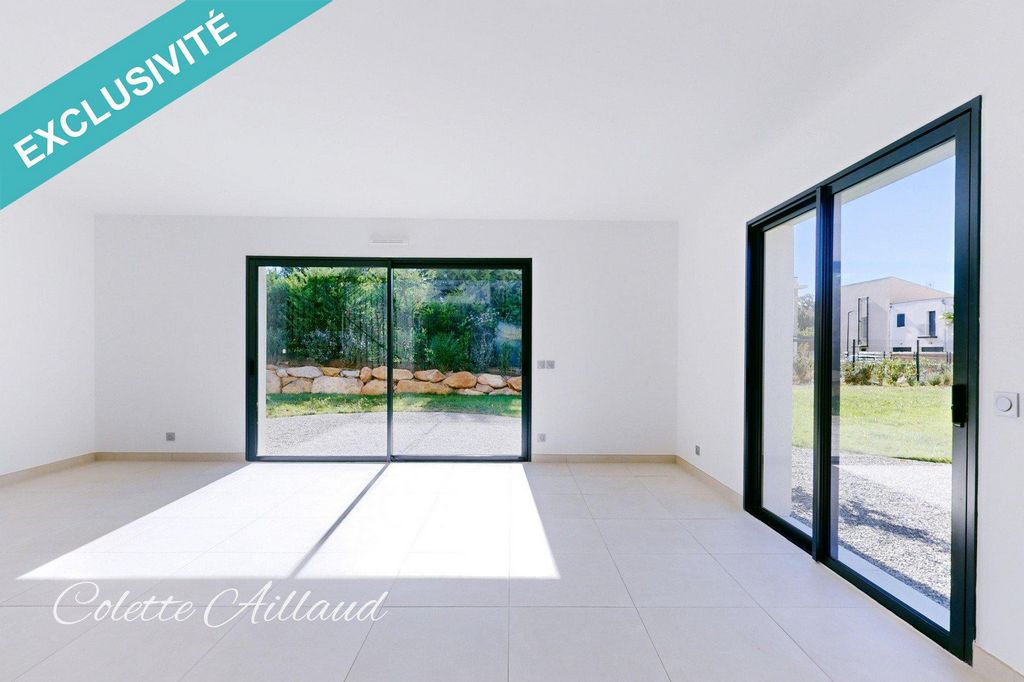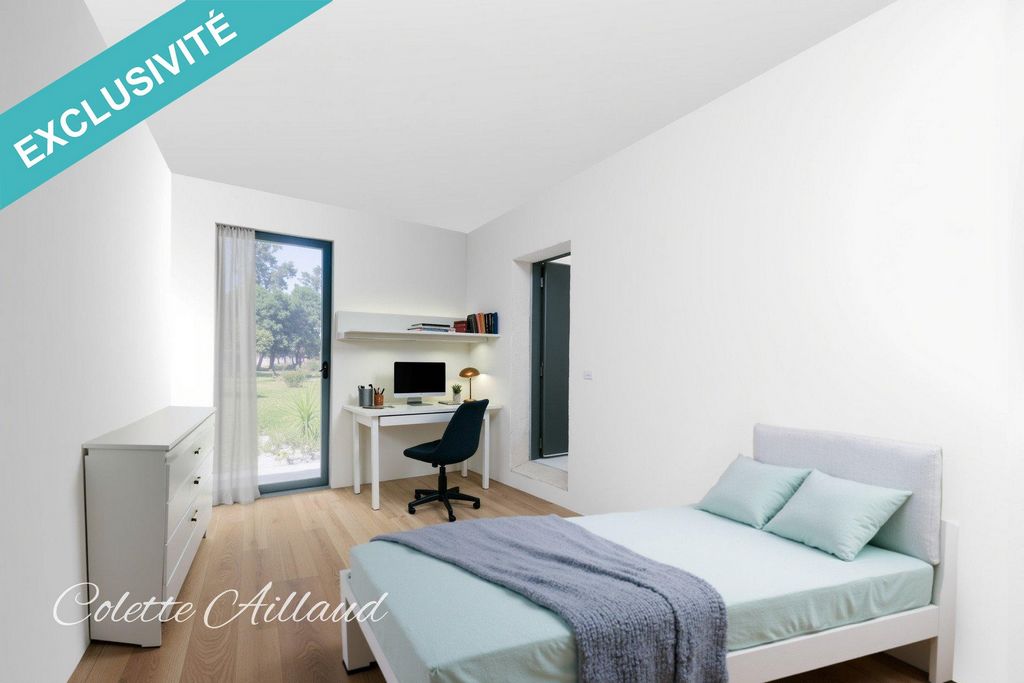EUR 725.000
EUR 665.000
EUR 785.000
EUR 985.000
EUR 750.000










A spacious, bright living room welcomes you, with large windows offering panoramic views over the landscaped garden. A superb open-plan kitchen, fitted with top-of-the-range materials, is the perfect place to relax and enjoy time with friends.
Upstairs, three spacious bedrooms with built-in wardrobes, two large shower rooms, one with a dressing room, and a separate toilet complete this floor, offering optimum comfort and refinement for the whole family.
On the ground floor, a utility room with toilet is located close to the garage, which also opens onto the garden. An overhead parking space completes this property.
To arrange a viewing, please contact me, Colette AILLAUD, 06 32 23 04 37.Translated with DeepL.com (free version) Visualizza di più Visualizza di meno Come and discover this magnificent 114 m² architect-designed villa, nestling on a 598 m² plot with pool access, in the highly sought-after Célony district to the north of Aix-en-Provence.
A spacious, bright living room welcomes you, with large windows offering panoramic views over the landscaped garden. A superb open-plan kitchen, fitted with top-of-the-range materials, is the perfect place to relax and enjoy time with friends.
Upstairs, three spacious bedrooms with built-in wardrobes, two large shower rooms, one with a dressing room, and a separate toilet complete this floor, offering optimum comfort and refinement for the whole family.
On the ground floor, a utility room with toilet is located close to the garage, which also opens onto the garden. An overhead parking space completes this property.
To arrange a viewing, please contact me, Colette AILLAUD, 06 32 23 04 37.Translated with DeepL.com (free version) Venez découvrir cette magnifique villa d'architecte de 114m², nichée sur un terrain piscinable d'environ 598m², dans le quartier très prisé de Célony, au nord d'Aix-en-Provence.
Un séjour spacieux et lumineux vous accueille, agrémenté de grandes ouvertures offrant une vue panoramique sur le jardin paysager. Une superbe cuisine ouverte, équipée de matériaux haut de gamme, invite à la convivialité et aux moments partagés entre amis.
À l'étage, trois chambres spacieuses, dotées de placards intégrés, ainsi que deux grandes salle d'eau dont une avec dressing et des toilettes indépendantes, complètent cet étage, offrant un confort optimal et raffiné pour toute la famille.
Au rez-de-chaussée, une buanderie avec WC se trouve à proximité du garage qui s'ouvre également dans le jardin. Une place de stationnement aérien complète ce bien.
Pour organiser une visite, n'hésitez pas à me contacter, Colette AILLAUD, 06 32 23 04 37.Les informations sur les risques auxquels ce bien est exposé sont disponibles sur le site Géorisques : www.georisques.gouv.fr
Prix de vente : 820 000 €
Honoraires charge vendeur