EUR 211.000
EUR 149.000
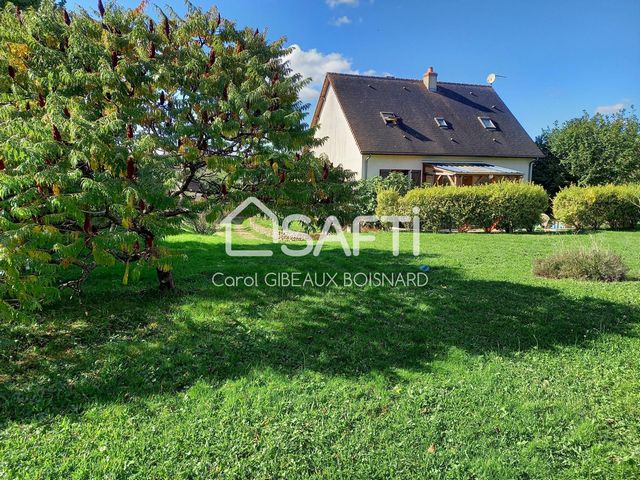
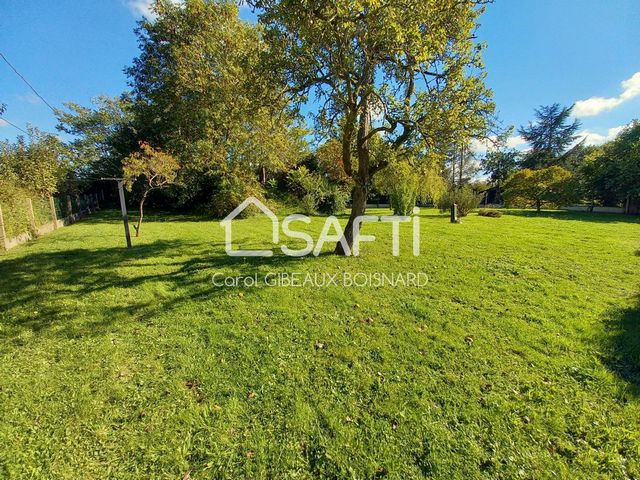



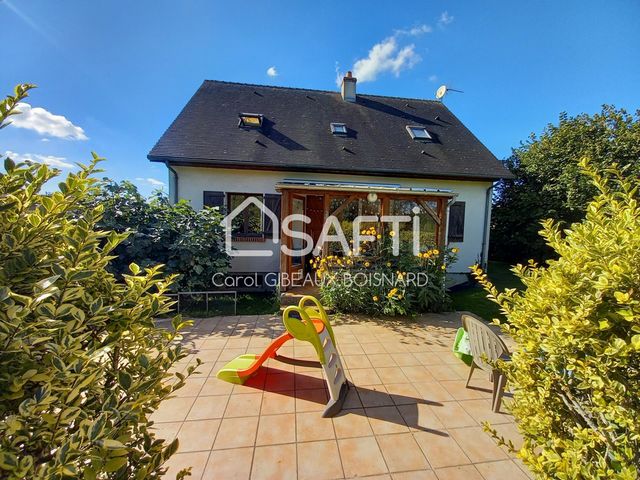




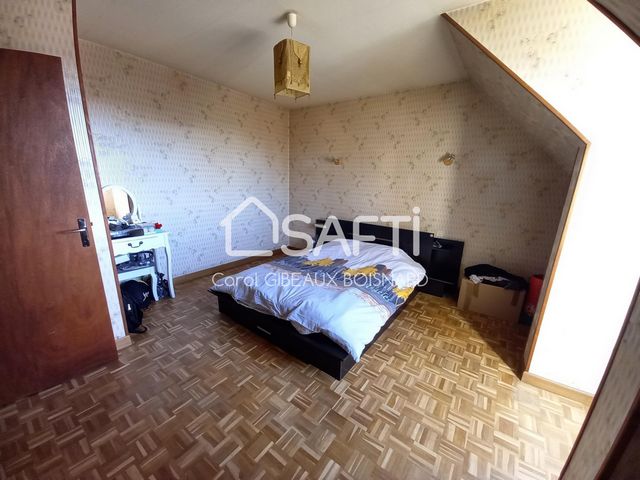

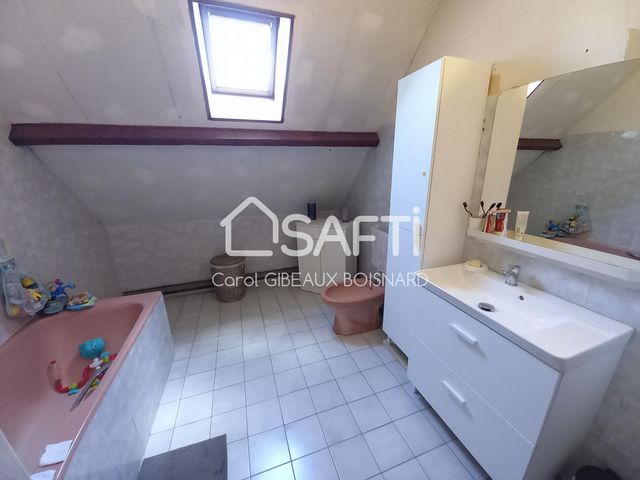
| City |
Avg price per m² house |
Avg price per m² apartment |
|---|---|---|
| Brou | EUR 1.284 | - |
| Châteaudun | EUR 1.152 | - |
| Nogent-le-Rotrou | EUR 1.262 | - |
| Saint-Calais | EUR 1.119 | - |
| La Ferté-Bernard | EUR 1.303 | - |
| Courville-sur-Eure | EUR 1.499 | - |
| La Loupe | EUR 1.352 | - |
| Montoire-sur-le-Loir | EUR 1.208 | - |
| Chartres | EUR 1.839 | EUR 2.260 |
| Loir-et-Cher | EUR 1.420 | - |
| Senonches | EUR 1.596 | - |
| Beaugency | EUR 1.592 | - |
| Blois | EUR 1.680 | EUR 1.416 |
| Château-Renault | EUR 1.268 | - |
On the ground floor an entrance serves a large living room with light through open to a large fitted kitchen with fireplace insert and overlooking a veranda overlooking the garden, a bedroom and a toilet can accommodate your future shower. Upstairs, a landing distributes 3 bedrooms, a dressing room, a toilet, a bathroom and a laundry/ boiler room.
The basement for parking 2 cars consists of a workshop, a cellar, a pyre and a bathroom with toilet.
All sewer, electric heating, double glazing wood. Provide refreshments. Visualizza di più Visualizza di meno A 1h30 de Paris, idéalement situé à proximité des commodités, écoles et de la gare, ce pavillon sur sous-sol total qui ne demande qu'à retrouver une seconde jeunesse, dispose également d'un garage indépendant. Implanté sur un beau terrain arboré et clos de 1732m² avec un puits, vous pourrez profiter de son beau jardin en vous prélassant sur la terrasse à l'abri des regards.
Au rez de chaussée une entrée dessert un grand séjour avec lumière traversante ouvert sur une grande cuisine aménagée équipée agrémentée d'une cheminée insert et donnant sur une véranda avec vue sur le jardin, une chambre et un wc pouvant accueillir votre future douche. A l'étage, un palier distribue 3 chambres, un dressing, un wc, une salle de bain et une buanderie/chaufferie.
Le sous-sol permettant de garer 2 voitures se compose d'un atelier, d'une cave, d'un bûcher et d'une salle d'eau avec wc.
Tout à l'égout, chauffage électrique, double vitrage bois. Prévoir rafraîchissements. Des questions ? Contactez-moi au 06.44.81.91.00.Les informations sur les risques auxquels ce bien est exposé sont disponibles sur le site Géorisques : www.georisques.gouv.fr
Prix de vente : 169 000 €
Honoraires charge vendeur At 1h30 from Paris, ideally located near amenities, schools and the train station, this pavilion on total basement that only needs to find a second youth, also has an independent garage. Located on a beautiful wooded and closed plot of 1732m2 with a well, you can enjoy its beautiful garden by relaxing on the terrace away from sight.
On the ground floor an entrance serves a large living room with light through open to a large fitted kitchen with fireplace insert and overlooking a veranda overlooking the garden, a bedroom and a toilet can accommodate your future shower. Upstairs, a landing distributes 3 bedrooms, a dressing room, a toilet, a bathroom and a laundry/ boiler room.
The basement for parking 2 cars consists of a workshop, a cellar, a pyre and a bathroom with toilet.
All sewer, electric heating, double glazing wood. Provide refreshments.