EUR 580.000
EUR 580.000
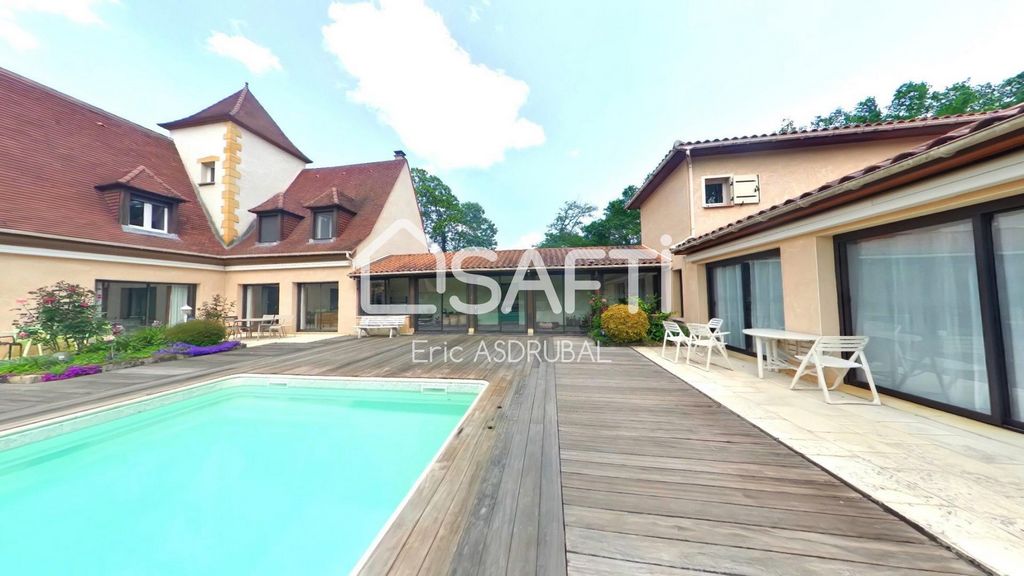

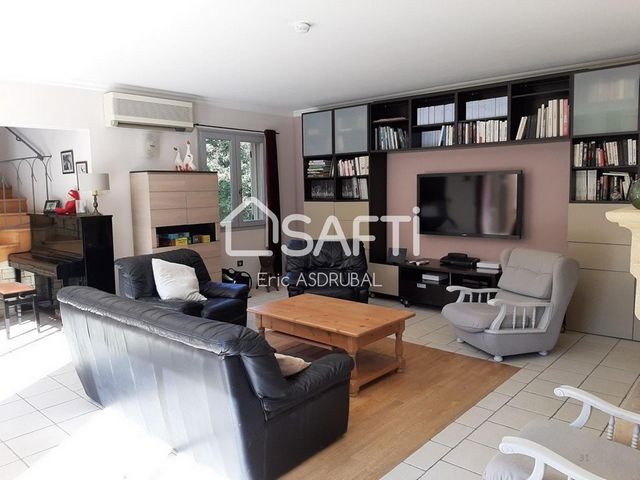


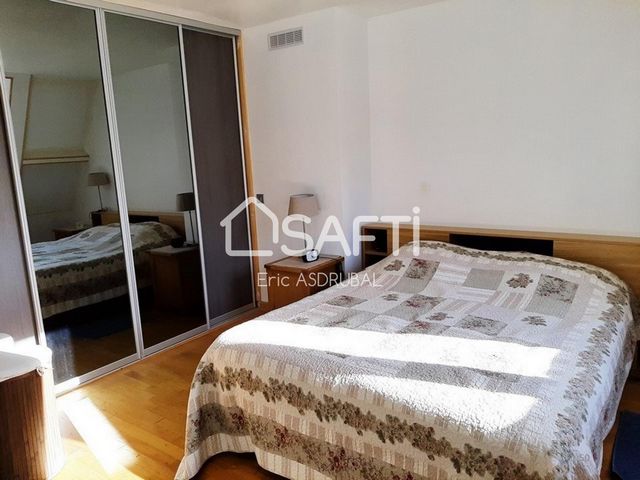
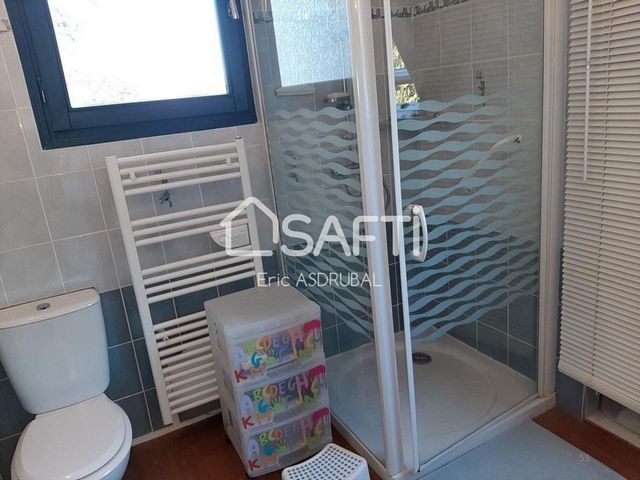
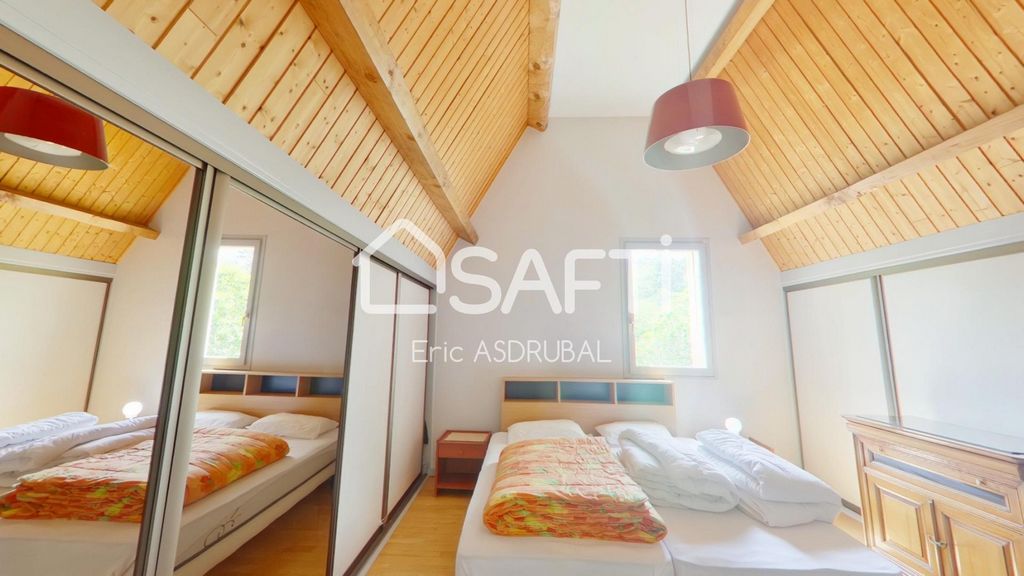

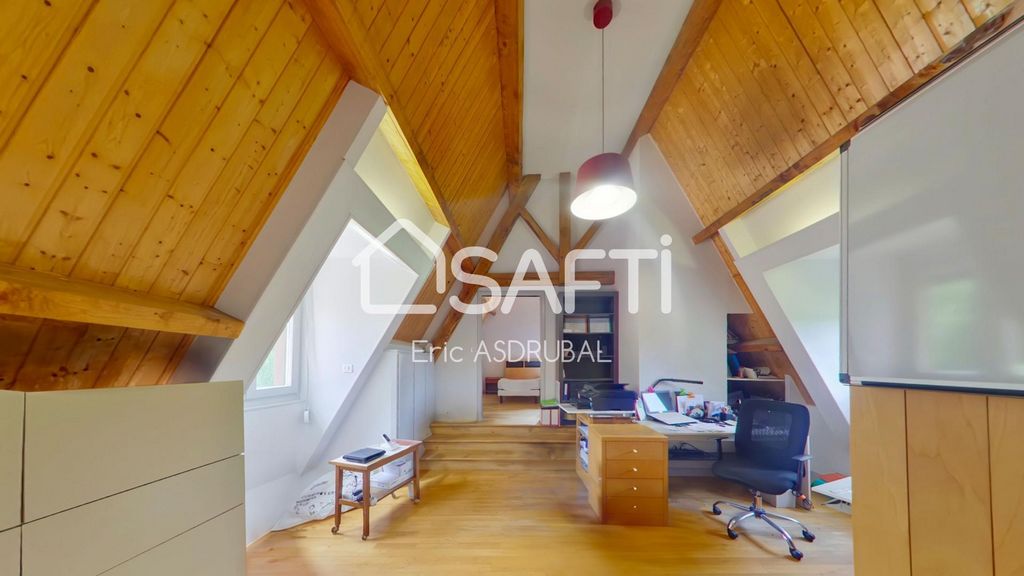

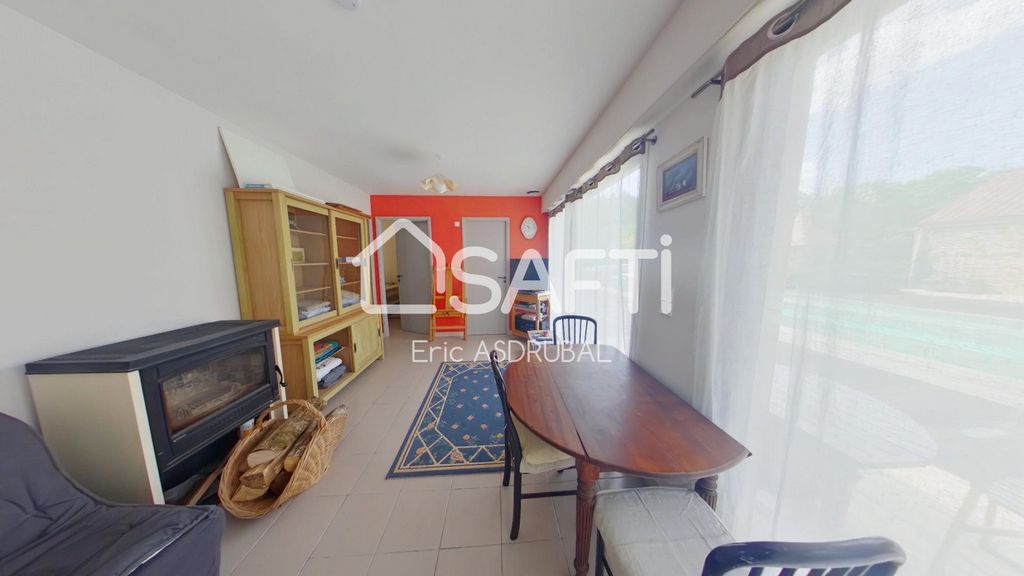

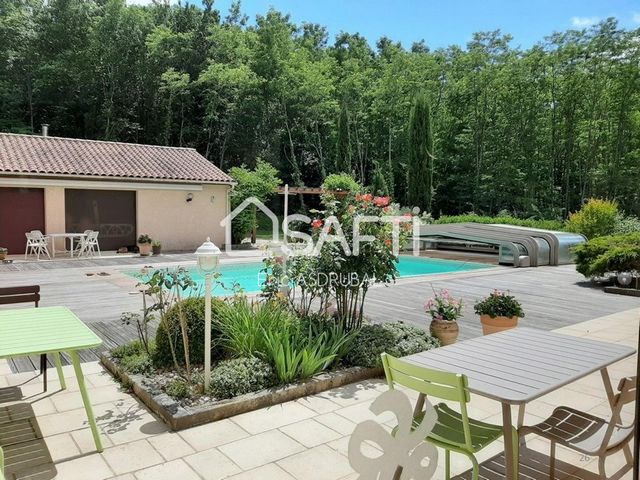


| City |
Avg price per m² house |
Avg price per m² apartment |
|---|---|---|
| Puy-l'Évêque | EUR 1.176 | - |
| Prayssac | EUR 1.725 | - |
| Fumel | EUR 1.047 | - |
| Gourdon | EUR 1.615 | - |
| Le Bugue | EUR 1.624 | - |
| Lalinde | EUR 1.812 | - |
| Cahors | EUR 1.562 | - |
| Souillac | EUR 1.323 | - |
| Montignac | EUR 1.787 | - |
| Vergt | EUR 1.389 | - |
| Gramat | EUR 1.456 | - |
| Dordogne | EUR 1.512 | - |
| Thenon | EUR 1.633 | - |
| Miramont-de-Guyenne | EUR 1.249 | - |
| Moissac | EUR 1.325 | - |
| Valence | EUR 1.100 | - |
| Le Passage | EUR 1.550 | - |
| Clairac | EUR 1.237 | - |
Prix de vente : 650 000 €
Honoraires charge vendeur Located in the Périgord Noir region, Eric and Aurélie offer this 300 m² architect-designed Périgord house on 108430 m² of land. Nestled between meadows and a private forest, you'll find yourself in a veritable jewel case of greenery, with horse stalls adorning the meadow area. Quiet but not isolated, amenities are just a few minutes away. After crossing a beautiful access road, you'll discover a beautiful, discreet house with a Cumaru wood terrace and swimming pool. The large main house opens onto an entrance hall with water point and toilet, a 46m² living-dining room with GODIN wood-burning stove, adjoining a beautiful, recently fitted 12m² kitchen, a 36m² TV room with GODIN wood-burning stove, all of which opens onto the pool via bay windows equipped with motorized awnings. Upstairs, a generous 22.5m² office landing, a large 17m² attic bedroom with dressing room. A 23m² master bedroom with shower room and a library complete the picture. A 19m² veranda connects the second part. The guest house, built in 1994, offers a ground-level fitted kitchen with utility room and toilet, an 18m² living room with SUPRA wood-burning stove leading to 3 bedrooms (9 to 12m²) and shower room. On the mezzanine, a landing and a 4th bedroom (11m²). To the rear of the house are 4 closed garages and 1 wood shed. In the basement, the house has a laundry room and cellar. A must-see!